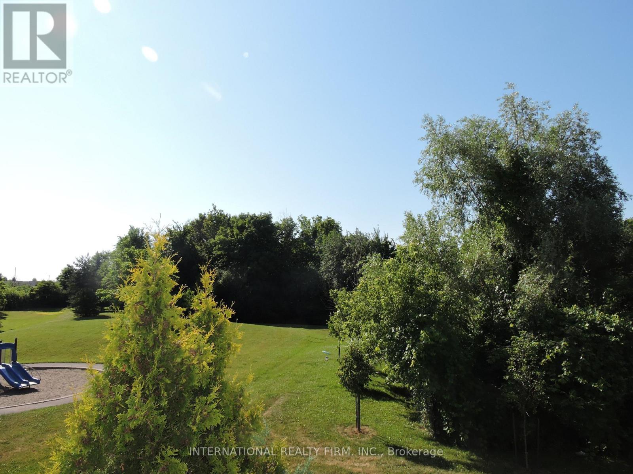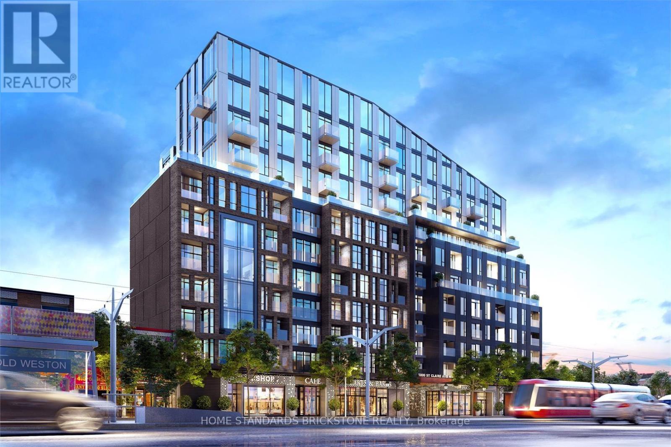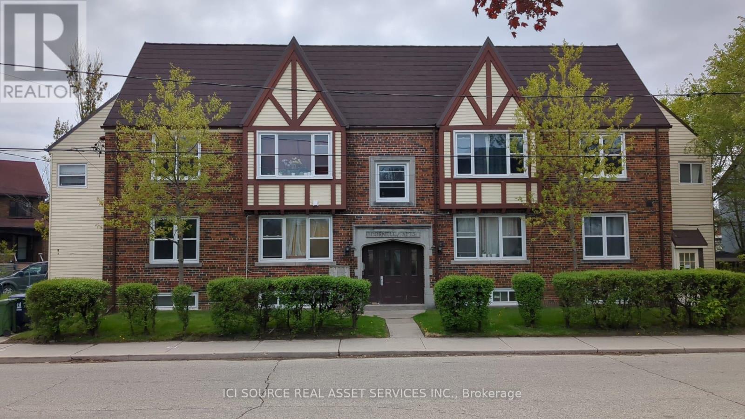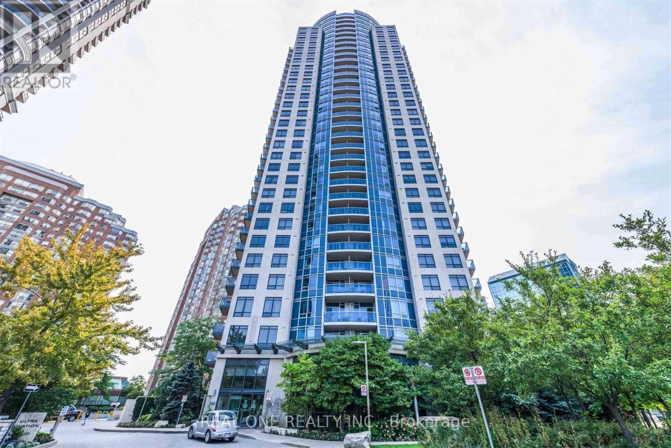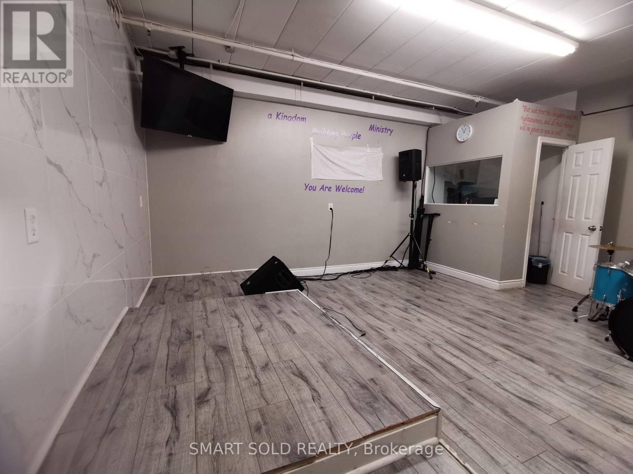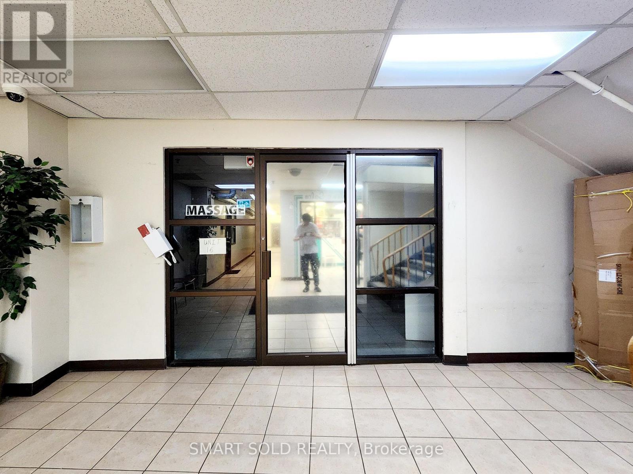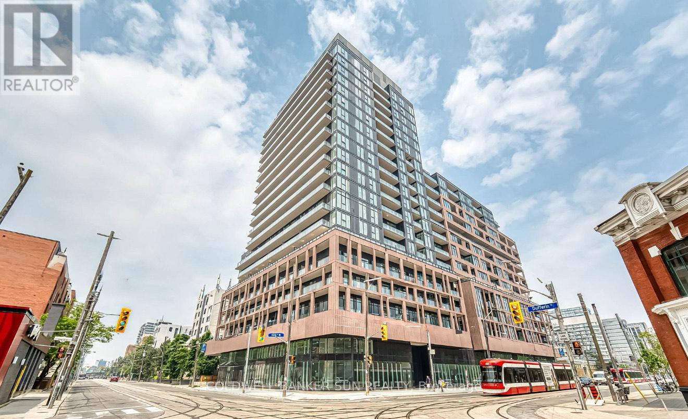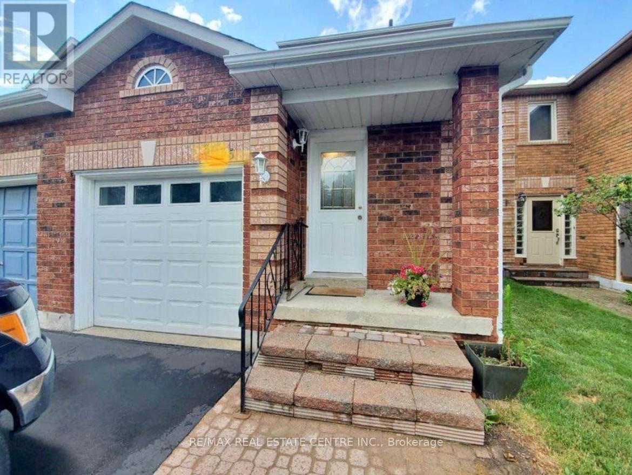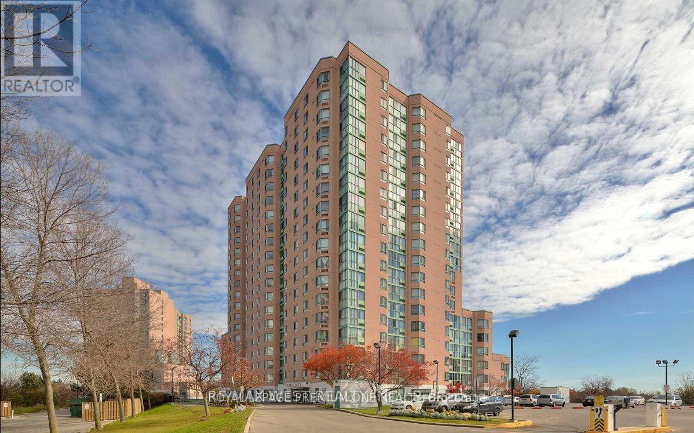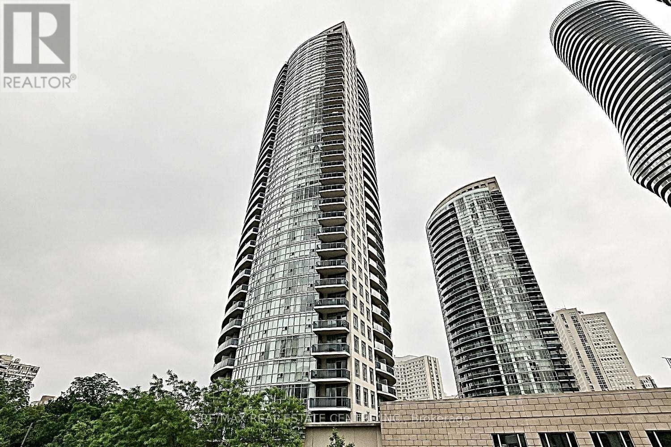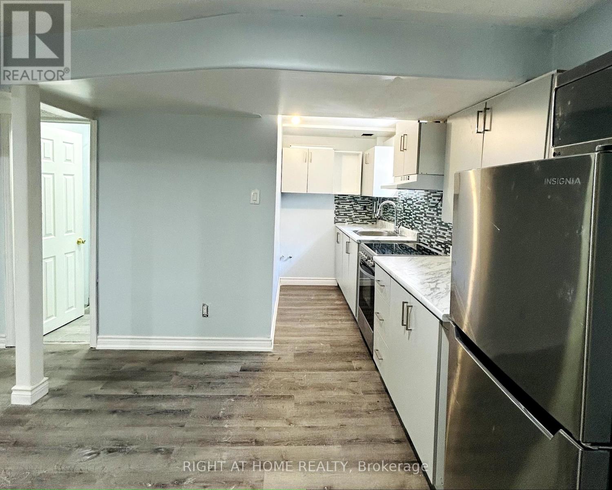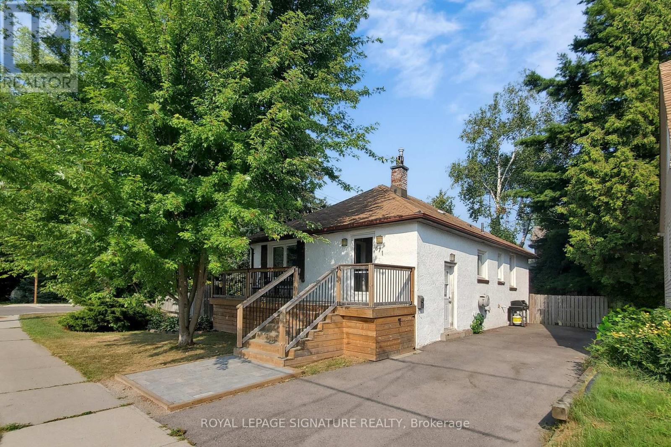24 - 5035 Oscar Peterson Boulevard
Mississauga, Ontario
FURNISHED! FURNISHED! Totally equipped , move in ready! Whether you're a New comer or in between homes, this furnished, equipped 3 Bedroom Townhouse provides the perfect solution. Located in the most sought after area of Churchill Meadows.. Close to shopping, restaurants (id:60365)
413 - 1808 St Clair Avenue W
Toronto, Ontario
South/East Facing Condo In The Heart Of Carelton Village. 9' Exposed Concrete Ceiling, The primary suite has its own ensuite, and the second bedroom (with full closet + sliding doors) easily flexes as a home office or guest retreat. Located On St. Clair Streetcar Line, Minutes To Little Italy, High Park, GO UP Express And Convenient Access Downtown. Rooftop Garden With Amazing City Views. Meeting Room, Games Room And Pet Spa Included. (id:60365)
3 - 44 Bartonville Avenue W
Toronto, Ontario
Charming two-bedroom Tudor-style walk-up. This bright and spacious apartment is located on the second floor of a five-plex building and has approximately 750 square feet of living room, dining area, kitchen, and one bathroom. There is also a bonus room attached to the apartment that can be used as an office or for storage. The building includes access to an on-site laundry facility and storage lockers. Available: December 1st, 2025.Rent: $2,100 per month, including heat and water.Utilities: The tenant pays for the hydroelectricity.Restrictions: No smoking and no large pets.Storage: Lockers are available to rent from $80 to $100.Parking: Street parking is available with a permit from the city. Requirements: 1. Landlord and employment references. 2. Letter of Employment. 3. Two most recent pay stubs. 4. Credit report. 5. First and last month's rent upon acceptance of application. *For Additional Property Details Click The Brochure Icon Below* (id:60365)
801 - 330 Burnhamthorpe Road W
Mississauga, Ontario
Client Remarks Luxurious Tridel Ultra Ovation. Bright & Spacious With Breathtaking Views. One Bedroom Plus Large Den - Can Be Second Bedroom. W/O To Balcony. Very Functional Layout. Kitchen With Centre Island & Pantry. Approximately 683-Sqft. 24-Hour Concierge. Recreational Facilities Include: Indoor Pool, Gym, Party Lounge & More. Close To All Amenities - Square One Shopping Mall, Ymca, Sheridan College, Go Transit/Bus Terminal, Civic Centre, TNT Super Market, Hwys 401/403/Qew. (id:60365)
022 - 2428 Islington Avenue
Toronto, Ontario
Well-layout Underground Unit In Elmhurst Plaza. Surrounded By High Density Residential Neighbourhood. Ample Surface Parking Available. Current Tenants Includes Tim Hortons, Circle K, Restaurants, I.D.A Pharmacy, Professional Offices, Outlets and Much More. CL/CR Zoning Supports Many Use: SPA, Retail, Medical, Church, etc. (id:60365)
016 - 2428 Islington Avenue
Toronto, Ontario
Well-layout Underground Unit In Elmhurst Plaza. Surrounded By High Density Residential Neighbourhood. One Of The Best Location In Underground Shopping Section. Ample Surface Parking Available. Current Tenants Includes Tim Hortons, Circle K, Restaurants, I.D.A Pharmacy, Professional Offices, Outlets and Much More. CL/CR Zoning Supports Many Use: SPA, Retail, Medical, Church, etc. (id:60365)
302 - 285 Dufferin Street
Toronto, Ontario
Welcome to this Brand new sun-filled, spacious 1-bedroom in the heart of King West! Boutique-style residence features extra-tall floor-to-ceiling window, a sleek European designer kitchen with top-of-the-line integrated appliances, and elegant cabinetry perfect for urban living and entertaining. Enjoy resort-style amenities, including a state-of-the-art fitness center, 24/7 concierge, meeting rooms, bocce court, golf simulator, co-working lounge, boxing studio, private dining room, kids den, party room, and a BBQ terrace. AAA Location with a Walk Score of 95 and Transit Score of 100! Steps to the 504 Streetcar, Exhibition GO, Longos, Shoppers Drug Mart, and vibrant Liberty Village. Easy access to the Financial District and all of Torontos best. (id:60365)
Upper - 3935 Stoneham Way
Mississauga, Ontario
Absolutely Gorgeous House In The Most Sought After Neighborhood Of Mississauga!!! Near To Lisgar Go Station,Hwy, Schools, Major Amenities!!! Professionally Painted With Neutral Color, Led Pot Lights, Hardwood Flooring Upgraded Elfs, Finished Basement, Oak Staircase. Huge Deck In The Fully Fenced Back Yard!!! Hardwood On 2nd Floor!!! Upgraded Washroom With Standing Shower And Polished Porcelain Tiles, Finished Basement--->>>great Family Community----<<< (id:60365)
401 - 41 Markbrook Lane
Toronto, Ontario
Welcome to this bright and specious 2 bedroom, 2 bath condo offering the perfect blend of comfort and convenience! Open concept living room and dining room with large windows. Enjoy the ensuite laundry, a sun filled solarium and shared pool. Close to Humber college, yYork university, 407 etr, banks, shopping & more. Currently Tenanted until November 1st, 2025. (id:60365)
1209 - 80 Absolute Avenue
Mississauga, Ontario
Fully Renovated 2 Bedroom, 2 Full Bathroom Spacious Condo Apartment in the Heart of Downtown Mississauga. It Can be Provided Fully Furnished With Modern & Stylish Furniture. Enjoy Breathtaking View Of Downtown Mississauga & Sunsets Thru Balcony. Hardwood Flooring Throughout. Kitchen With Stainless Steel Appliances & Granite Counter-Tops. Excellent Location - Walking Distance To Popular Square One Mall, Sheridan College, YMCA, Go Transit, Restaurants, Highway 403. Safe & Secure Building With 24Hr Concierge. Apartment Comes With All Furniture That Is Shown In The Pictures Including 2 Flatscreen Tvs & Sound Bar. Included in the Rent is the full and unlimited access to the Tons of Amenities of the building such as Fantastic Health Club, Movie Theatre, Party Rooms. Indoor & Outdoor Swimming Pools W/Hot Tub, Steam Rooms, Basketball Court, Squash Court, Carwash. Apt can Come With All Furniture That Is Shown In The Pictures Including 2 Flatscreen Tvs & Sound Bar (id:60365)
85 Cloverdale Drive
Brampton, Ontario
Modern Lower-Level Unit in Prime Avondale Location! Discover a upscale, lower-level unit featuring a private entrance in the sought after Avondale neighbourhood. This well designed space combines comfort, accessibility, and value! Conveniently situated near Bramalea City Centre, Bramalea GO Station, Bramalea Bus Terminal, Major highways, and Pearson International Airport. Essential amenities such as grocery stores, schools, and retail outlets are all within walking distance, making this property an ideal choice for tenants seeking convenience and modern living in a prime Brampton location. (id:60365)
871 Tenth Street
Mississauga, Ontario
Great Opportunity! This detached bungalow offers the perfect blend of lifestyle and long-term value ideal for first-time buyers, investors, or builders. Situated on a generous 56 x 100 ft corner lot, its a standout opportunity in the sought-after Lakeview community, offering both room to grow and a location you'll love. Step inside to a bright, open Living and Dining area that flows seamlessly into a stylish space-efficient Kitchen. The main floor features two comfortable Bedrooms and a modern, updated Bathroom. The Basement, with a separate entrance and partially unfinished layout, is full of potential to customize to your needs. Outside, enjoy a newly built Front Porch (2021), a fully fenced, park-like Backyard, and a private driveway that accommodates up to three cars. Just minutes to Lake Ontario, parks, trails, schools, shopping, highways, and the Long Branch GO station, this home offers both convenience and future potential (like a Double lot). Whether you're looking to renovate, build new, or invest in one of Mississaugas thriving neighbourhoods, 871 Tenth Street is a rare opportunity to bring your vision to life. Surrounded by newer custom built homes. Don't miss it as properties like this are hard to find! (id:60365)

