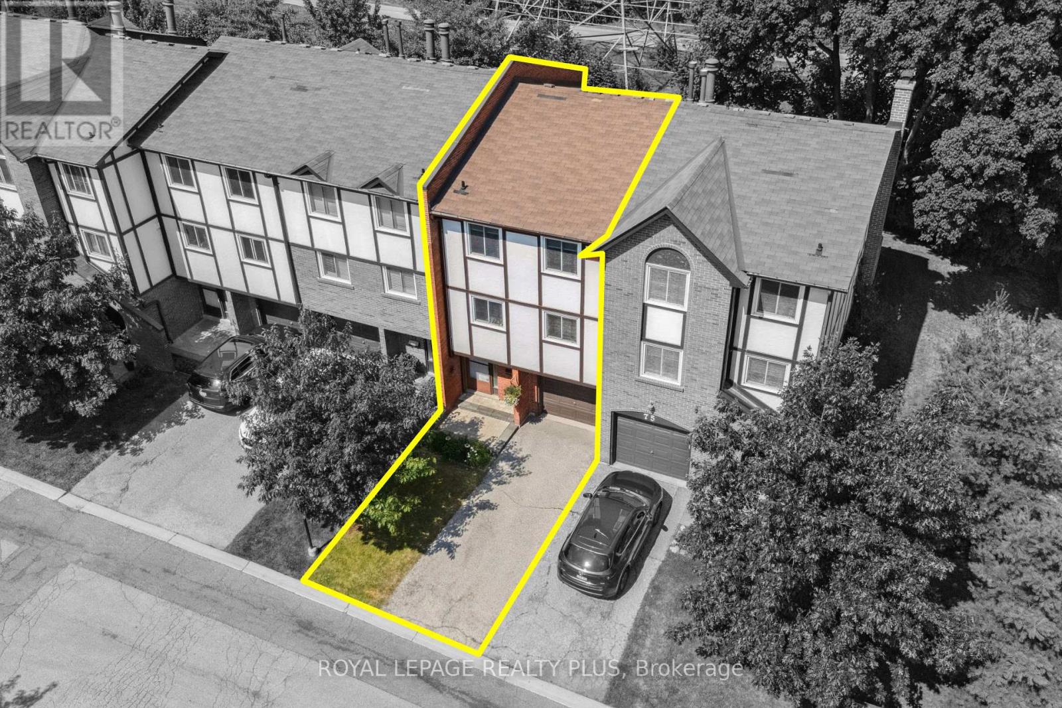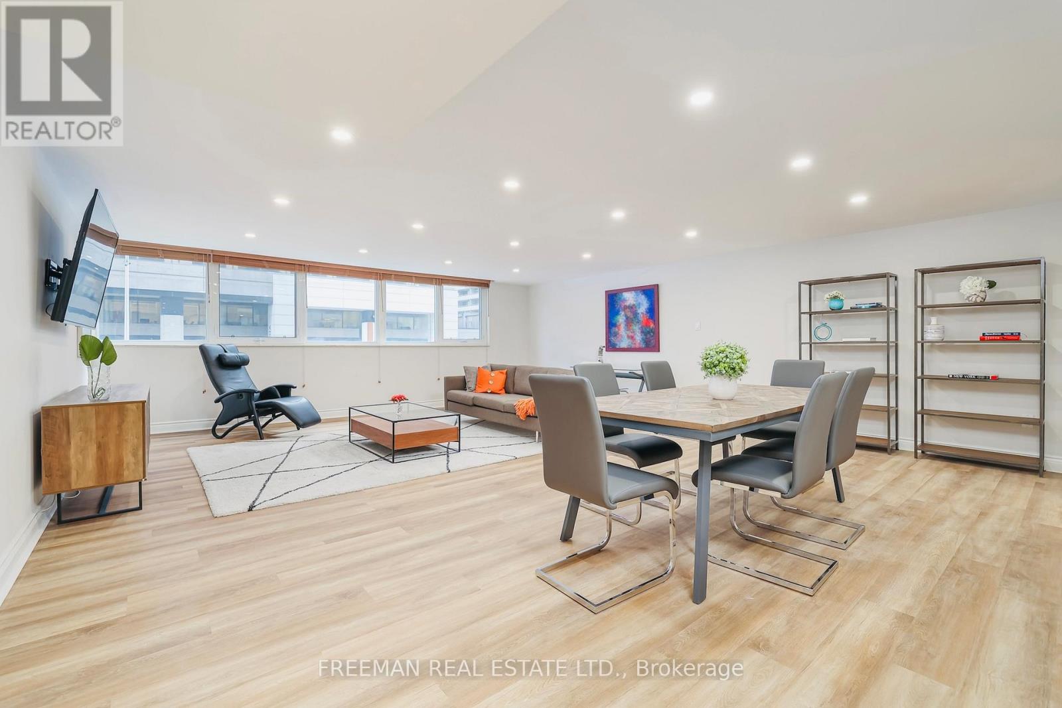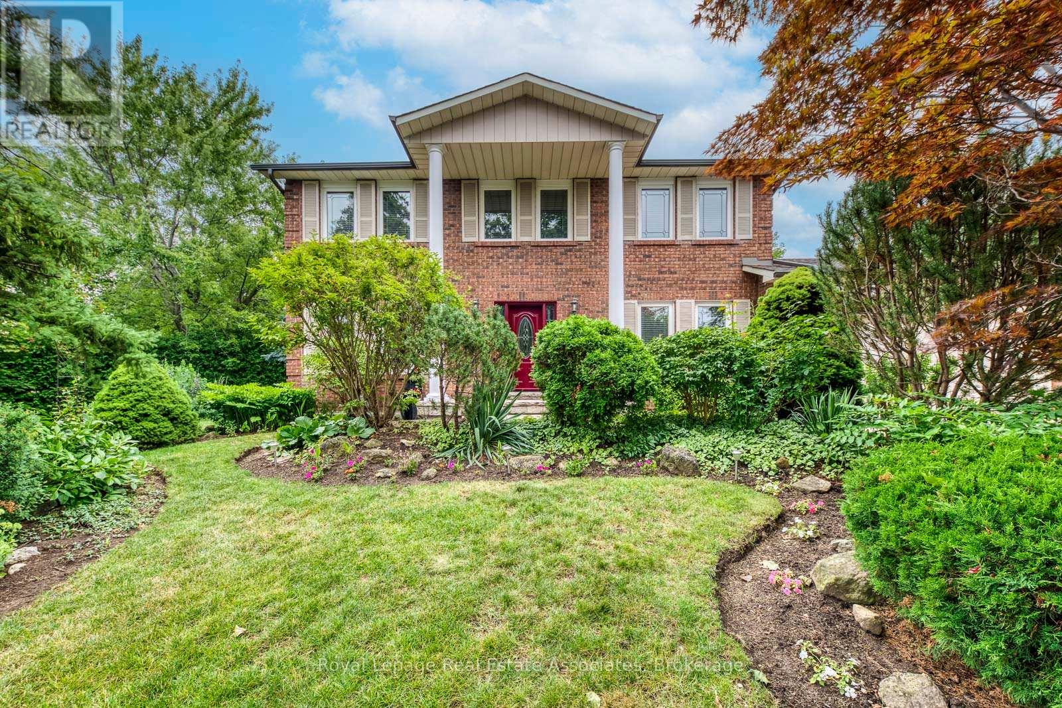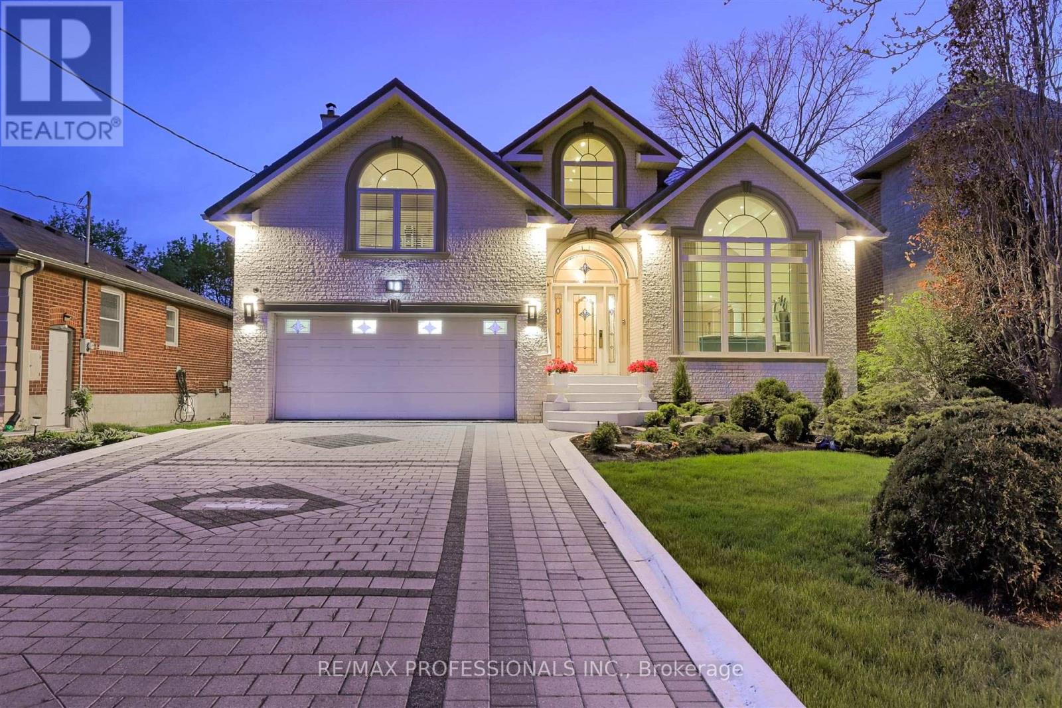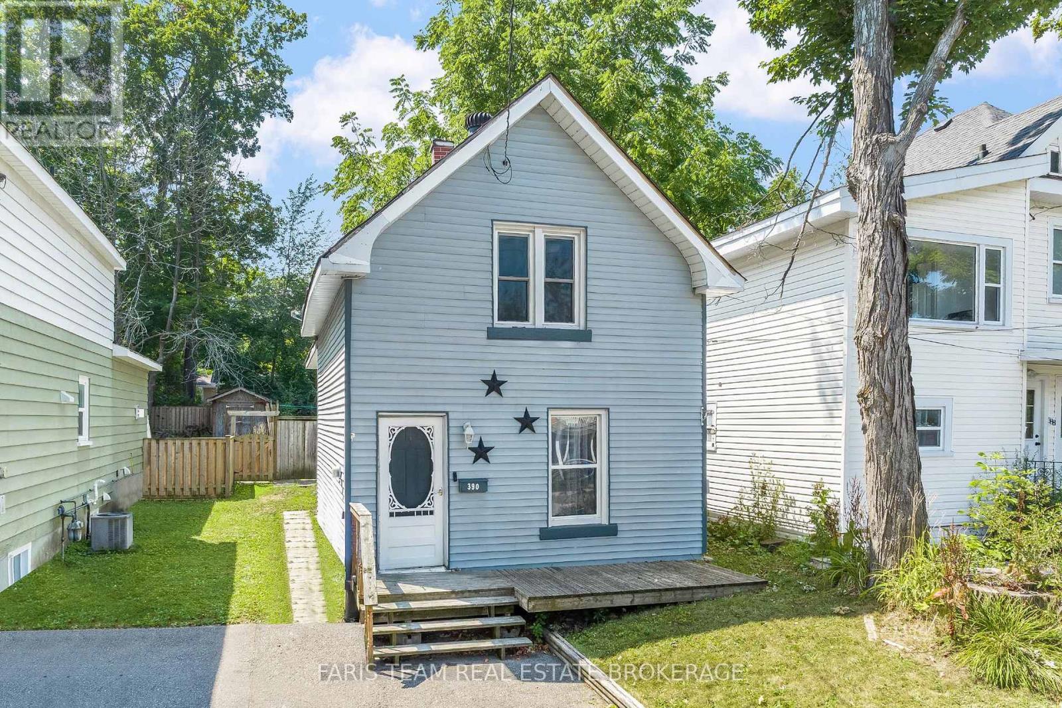2406 - 430 Square One Drive
Mississauga, Ontario
Welcome to The Moon Model at Avia an exquisite, never-occupied 2-bedroom, 2-bath residence spanning 925 sq. ft. of modern living space in the heart of Mississaugas coveted Parkside Village. This sophisticated suite showcases an open-concept design, bathed in natural light and finished with stylish, contemporary touches throughout.The expansive living and dining areas are surrounded by oversized windows, creating a bright and welcoming environment. The modern kitchen, outfitted with full-sized stainless steel appliances and sleek finishes, is ideal for everyday cooking and elegant entertaining. Step onto your private balcony to enjoy calming city views a perfect spot for your morning coffee or relaxing evenings. Thoughtfully designed for function and comfort, the suite includes a flexible den thats ideal as a home office or guest space, in-suite laundry, one underground parking space, and a storage locker. High-speed internet is included for added convenience. Residents will enjoy access to an exceptional array of amenities: a 24-hour concierge, a state-of-the-art fitness centre and yoga studio, beautifully appointed party and media rooms, an outdoor terrace with BBQs, children's play areas, and a gaming and theatre lounge. Perfectly situated just steps from Square One Shopping Centre, Sheridan and Mohawk College campuses, Celebration Square, the Living Arts Centre, and key transit options, this location offers the ultimate urban lifestyle. Discover elevated living at Unit 2406 where comfort, luxury, and convenience come together seamlessly. (id:60365)
2905 - 5105 Hurontario Street
Mississauga, Ontario
Welcome to this brand new, beautifully upgraded 2 + 1 bed, 2 bath corner unit perched high on the 29th floor, offering 888 sq ft of stylish, open-concept living space. With over 5k in upgrades, including a kitchen island, quartz counters and s/s appliances, this home combines luxury with functionality in one of the city's most desirable locations. Enjoy abundant natural light and panoramic city views from the large wraparound windows, or step out onto your spacious private balcony - perfect for morning coffee or evening entertaining. The thoughtfully designed layout features two generously sized split bedrooms for added privacy, two full bathrooms with modern finishes, and a versatile den - ideal for a home office or reading nook. With its prime corner placement, elevated position, and premium upgrades, this unit offers a rare blend of space, style, and views. Rent includes 1 parking, 1 large locker, window blinds, water, and a bonus high-speed internet for 1 year. A separate thermostat in the 2nd bedroom ensures personalized climate control. Amenitiies include an indoor swimming pool and whirlpool, fitness center, yoga studio, and sports lounge. Residents can also enjoy a party room, private dining room, media room, and a pet wash station. Outdoor amenities feature a terrace with landscaped areas and BBQ stations. Just minutes from the 403, Square One, transit, schools, and the upcoming LRT at your doorstep. This is urban living at its finest! (id:60365)
26 Killick Road
Brampton, Ontario
This beautifully upgraded, move-in ready home offers 4 spacious bedrooms & 3 bathrooms above grade, plus a fully finished basement featuring 2 additional bedrooms, a modern kitchen,3-piecebath, separate laundry, and private garage entrance perfect for multigenerational living oriental income. Step into a thoughtfully designed layout freshly painted in designer neutrals, featuring separate living & dining rooms, a warm family room with hardwood floors, and an upgraded kitchen with stainless steel appliances, backsplash, breakfast bar, and ample cabinetry. Elegant California shutters enhance both style and privacy. Upstairs, the oak staircase leads to a smart floor plan with a private primary suite boasting a 4-pc ensuite and walk-in closet, while the other bedrooms are well-separated for comfort. Enjoy aconvenient2nd-floor laundry, quartz countertops, and a Nest thermostat for smart energy savings. Brand-new Costco Appliances (2025) Gas range (main), electric range & full-size washer/dryer(basement) New Basement Kitchen (2025) Sleek finishes, perfect for rental or extended family ESA-Certified Pot Lights (2021) Professionally installed on main floor, basement & exterior Landscaping (2021) Fresh sod & flower beds in front and back Concrete Front Yard (2023)Durable, low-maintenance curb appeal Finished Basement Bedroom (2022) Professionally designed Laundry Room Cabinets (2022) Extra storage & functionality Powder Room Renovation(2022) Modern vanity & elegant wallpaper enhancing interior style & comfort Walk to a highly rated JK Grade 8 School (no transitions required). Close to Mt Pleasant GO, public transit, library, shopping, and the incredible Creditview Sandalwood Park with trails, splash pad, and more. (id:60365)
Upper - 190 Fandango Drive
Brampton, Ontario
Live the Mount Pleasant Lifestyle! Move-in ready and fully renovated, this bright 4-bed plus den, 2.5-bath detached home (upper portion) offers style and convenience in one of Brampton's most desirable family communities. Thousands spent on the renovation. Features include a ground floor den ideal for a home office, separate living, dining & family rooms, and a modern kitchen with quartz counters, backsplash, breakfast bar & stainless steel appliances. Spacious bedrooms with ample storage, large windows, and a private primary retreat with walk-in closet & 5-pc ensuite. Premium hardwood floors (no carpet), pot lights, private upper-level laundry, and parking for 3 cars add everyday comfort. The photos are virtually staged.Located in a safe, family-friendly neighborhood proximity to Mount Pleasant GO, top schools, parks, shopping & dining, with quick access to Hwy 407/401. A home that's been well-maintained and thoughtfully prepared, offering responsive landlord care for peace of mind. (id:60365)
3507 - 10 Park Lawn Road
Toronto, Ontario
Spectacular Bird's Eye View In This Bright And Elegant 2-Bedroom Plus Den Condo With South-Facing Lake Views. Floor-To-Ceiling Windows With Natural Light And Light Oak Floors. Split-Bedroom Layout For Privacy. Modern Kitchen With Quartz Counters, Backsplash, And Full-Size Appliances. Primary Suite With Large Closets, Spa-Like Ensuite, And Lake Views. 136 Sq. Ft. Balcony Overlooking Water And City Skyline. Steps To Martin Goodman Trail, Humber Bay Park, Grocery, LCBO, Restaurants, And More. Amenities Include Gym, Party Room, Pool, Movie Room, Golf Simulator, Squash Court, Kids Room, Car Wash, And Pet Groom Station. Parking And Locker Included. (id:60365)
1010 - 1 Valhalla Inn Road E
Toronto, Ontario
Renovated & Freshley Painted 1-Bedroom +Den condo in Central Etobicoke with Functional ope concept Layout,East Facing with plenty of natural light.The Kitchen equipped with quartz Countertops, New Stainless steel appliances ,Ample storage space.One Locker and One Parking.Close to Highways 427,401,& Qew.Minutes away from Cloverdale Mall, Sherway Garden,Parks,Cafes & Restaurants.Amazing Amenties:Indoor Pool,Gym,Sauna,Theatre Room,Party Room,Guest Suites,24 Hr concierge Etc.Few Minutes drive tyo downtown Toronto & Pearson Airport. (id:60365)
76 - 1755 Rathburn Road E
Mississauga, Ontario
This beautifully updated 3-bedroom, 3-bath townhome offers the perfect blend of comfort, space, and convenience. Ideally situated with easy access to major commuting routes and shopping, this home is move-in ready.Step inside to find hardwood flooring throughout, a bright and spacious family room with soaring ceilings, pot lights, and a walkout to a private backyard patio. The large eat-in kitchen features a peninsula and flows seamlessly into the formal dining area, which overlooks the family room below ideal for entertaining.Upstairs, youll find three generously sized bedrooms, all with hardwood floors. The primary bedroom includes a walk-in closet and a private 2-piece ensuite.The finished lower level adds even more versatility with a cozy rec room perfect as a home office or media room and a laundry area with plenty of storage.Enjoy the peaceful backyard setting with no rear neighbours, backing onto lush green space.Condo fees include lawn maintenance, so you can spend less time on chores and more time enjoying life with family and friends. (id:60365)
1003 - 2645 Kipling Avenue
Toronto, Ontario
A Luxury Living At An Affordable Price. A Very Beautiful 2 Bedroom, Master Bedroom With Ensuit Washroom.2 Bath, Very Bright, Spacious And Very Well Maintained Unit With Spectacular View. Open Balcony With Unobstructed View. Close To All Amenities. Walking Distance To School, Place Of Worship, Hospital, Mall, TTC Transit, Humber Collage, One Bus To Kipling Subway. A Great Opportunity To First Time Buyer, Investor. Lets Move In And Enjoy. (id:60365)
204 - 360 Bloor Street E
Toronto, Ontario
Priced to sell! Don't miss your chance to own 1349 sq. ft. of renovated space in an amenity-filled Rosedale condo, for an outstanding low price. Sophisticated city living meets exceptional value in this expansive two-bedroom, two-bathroom suite located right on prestigious Bloor Street. Positioned within the coveted Rosedale and Deer Park school districts, this stylish residence combines space, location, and lifestyle in one of Toronto's most desirable neighbourhoods. Inside, you'll find beautifully updated bathrooms, designer lighting, and all-new stainless steel appliances including a built-in Bosch dishwasher and a wine fridge. Wide plank light oak LVF flooring runs throughout, creating a clean, contemporary feel. The bedrooms are nicely shaded, while the bright, open-concept living and dining area is ideal for entertaining. You won't need a balcony, when you have a spectacular rooftop garden offering lush landscaping and sweeping north-facing views. It's just one floor up, and it's the perfect spot to relax above the city. Additional features include in-suite laundry, a private parking space, and a storage locker. The impeccably maintained building is packed with premium amenities: a newly refinished indoor pool, whirlpool, and sauna; a professional gym, squash court, and billiards room; plus a library, and a party room for entertaining. There's also an on-site car wash and plentiful visitor parking. And with a welcoming concierge on duty 24/7, everything you need is always within reach. Whether you're drawn by the vibrant downtown energy, the quiet elegance of the neighbourhood, or the generous square footage, this is where luxury meets value in Rosedale-Moore Park. (id:60365)
688 Fieldstone Road
Mississauga, Ontario
Stunning, Fully Upgraded Home on a Private Corner Lot with Pond & Waterfall! Beautifully landscaped and surrounded by mature trees, this spacious home sits in an exclusive, upscale neighbourhood with lush trails and parks. Featuring new engineered hardwood floors (ground & 2nd floors), luxury vinyl in basement, and an elegant oak semi-circular staircase with black iron pickets open to the basement. Enjoy a custom maple kitchen with quartz counters, pantry, new gas stove, breakfast bar and eat-in area. Renovated bathrooms, smooth ceilings, new baseboards, modern light fixtures, black hardware on doors, fresh paint throughout. New furnace & central air conditioning. Two fireplaces: wood-burning in family room, gas in basement. Finished basement with 2 open rec areas, custom built-in shelves plus a den/bedroom, 2nd rec room has plumbing behind drywall (use to be a wet bar). Steps to Huron Park Community Centre (pool/arena), UTM, top schools, trails, shopping. Easy access to highways & hospital. A must-see! (id:60365)
18 Northglen Avenue
Toronto, Ontario
Introducing 18 Northglen Ave builders own home, constructed using some of the most innovative techniques available. The ICF blocks used for the foundation and frame of the home have resulted in superior energy efficiency and a more comfortable and constant ambient temperature that saves on heating and cooling year-round. Sitting on an excellent lot, the residence also boasts an aluminum roof with a lifetime warranty, fiberglass windows, heated mirror-glass windows and heated floors throughout with separate controls for each room. The exterior of the property boasts a gorgeous, interlocking brick, heated driveway, a private garage and lovely, professionally landscaped grounds. The living room includes a grand picture window overlooking the tree-lined street while a fireplace adds to the coziness of the setting. The adjoining dining room is a formal setting with crown mouldings and a ceiling medallion. The kitchen boasts ample storage and workspace along with professional-grade appliances. A peninsula includes a breakfast bar while the breakfast area is nicely defined by the tile pattern. An office and a separate laundry room complete the main level. The primary bedroom is large and boasts a walk-in closet and a superb ensuite with a soaker tub and a separate shower stall. An office loft is a fantastic space with plenty of natural light. The lower level features eleven-foot ceilings throughout and is very spacious. It has several storage areas, a fitness room, a bedroom and a large recreation area. The backyard features a covered patio and a thick lawn with mature shade trees. Located steps from Glen Park (with tennis courts, playground, and year-round community events) and close to excellent schools, shopping, public transit, major highways, and the airport, this one-of-a-kind home delivers an unbeatable blend of luxury, comfort, and convenience. (id:60365)
390 Mildred Street
Midland, Ontario
Top 5 Reasons You Will Love This Home: 1) Wonderful opportunity for first-time buyers to step into home ownership with confidence 2) Nestled on a quiet dead-end street, offering peace and privacy away from through traffic 3) Just a short stroll to the recreation centre and YMCA, making it easy to stay active and connected 4) Enjoy having Little Lake Park practically at your doorstep, perfect for morning walks or weekend picnics 5) Relax or entertain in the fenced backyard featuring a spacious deck, ideal for gatherings or quiet evenings outdoors. 1,236 above grade sq.ft. Visit our website for more detailed information. (id:60365)







