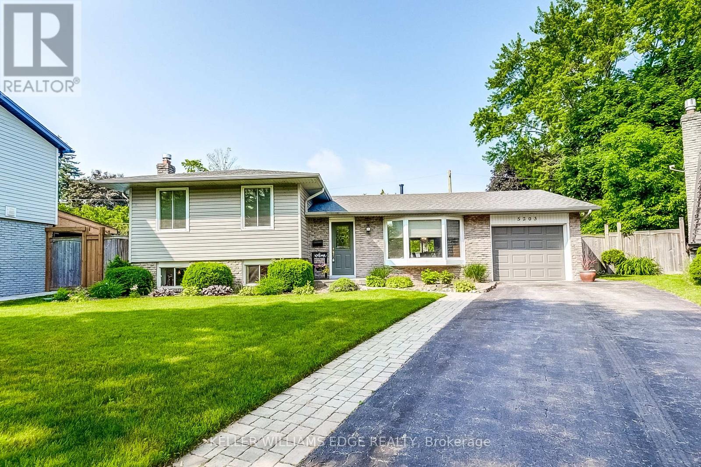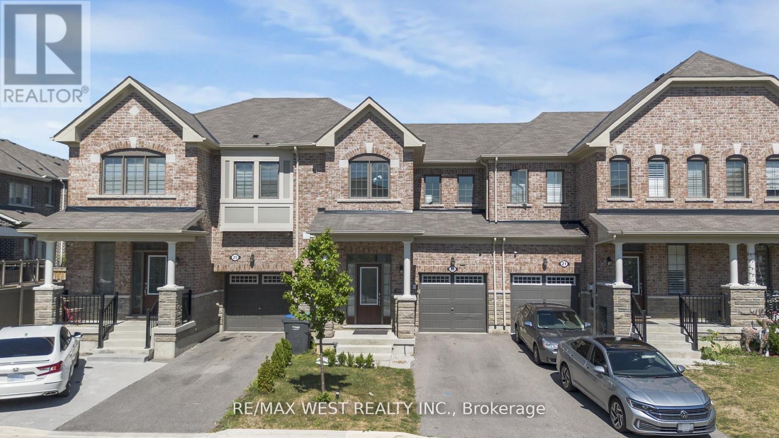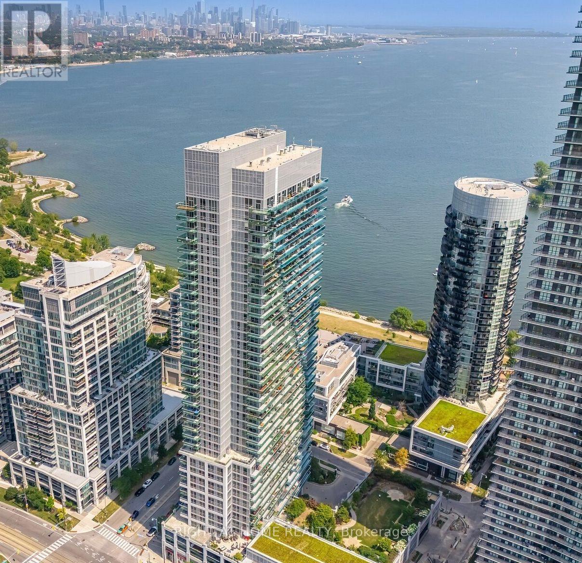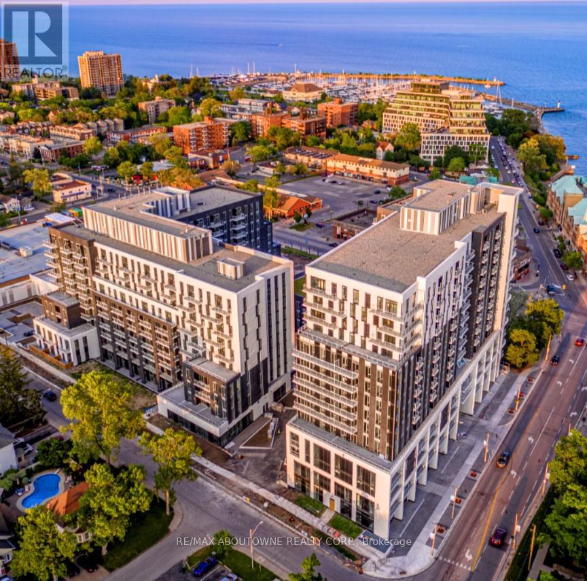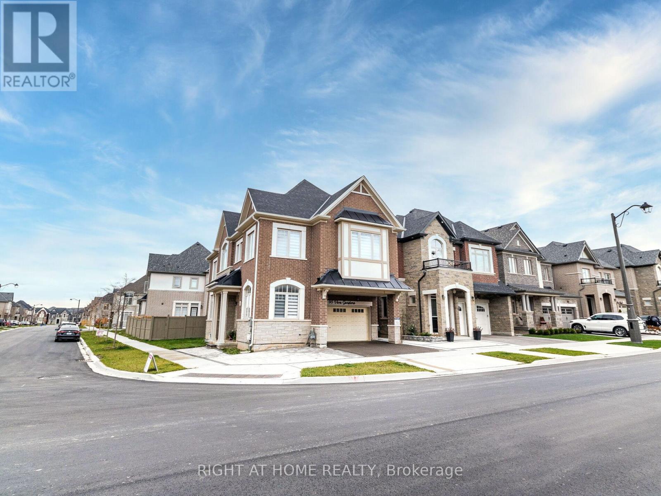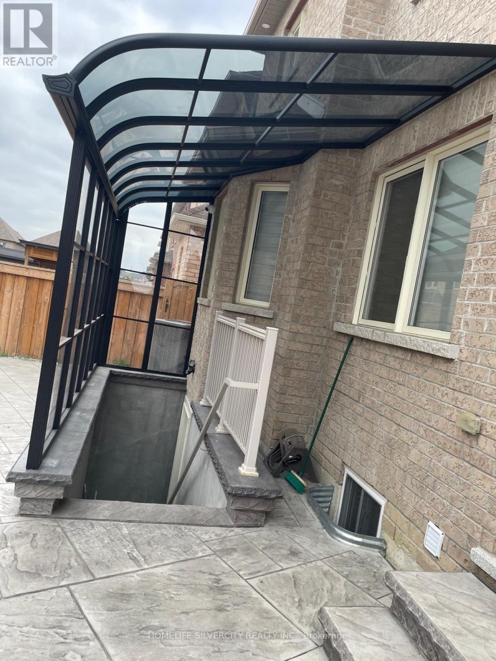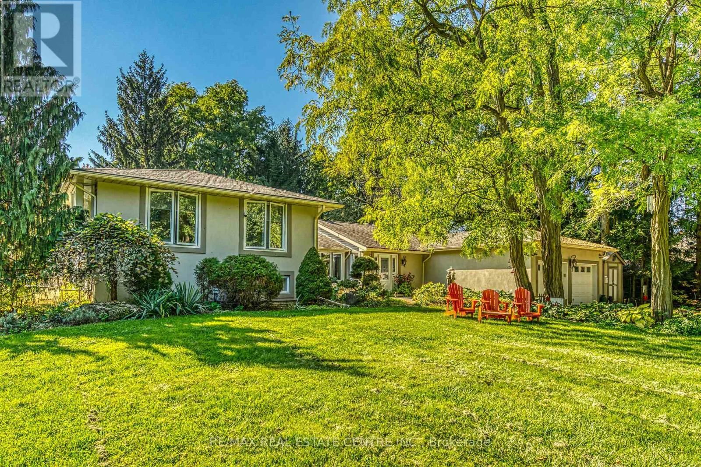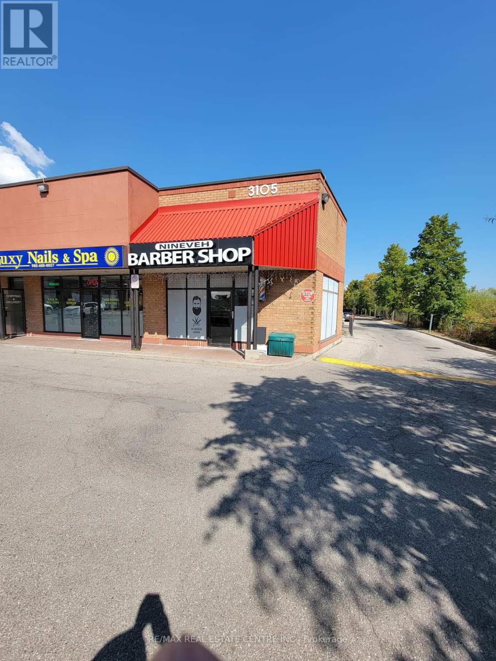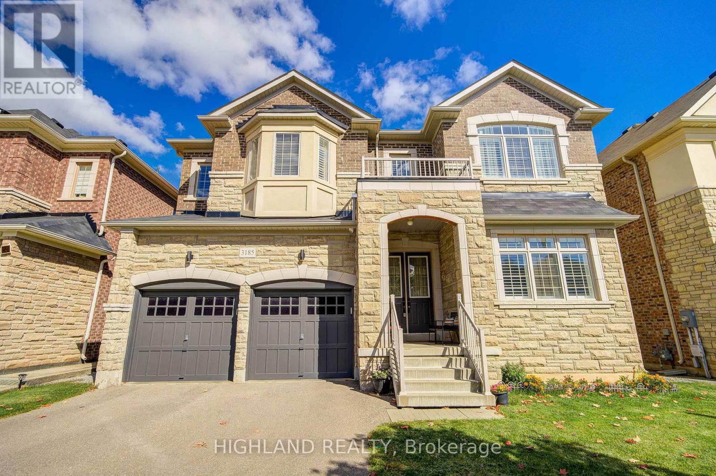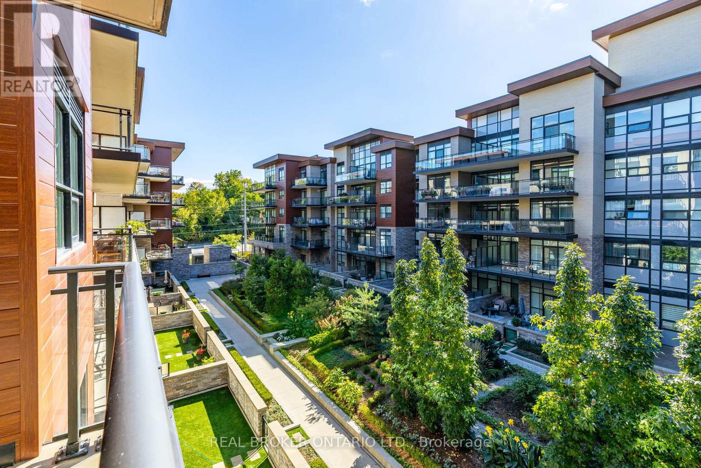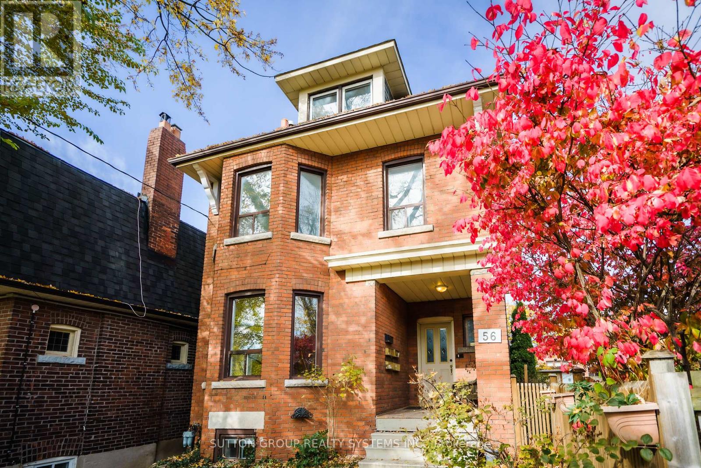5203 Broughton Crescent
Burlington, Ontario
Lovely home in South Burlington for short term lease furnished. 3 plus 1 bedrooms, 2 full washrooms. Pool with safety cover is closed for duration of the lease. Situated on a generous lot with a private backyard, this home is close to schools, parks, shopping, and major highways for easy commuting. No pets or smoking. (id:60365)
23 Circus Crescent
Brampton, Ontario
Absolute showstopper in Northwest Brampton: a freehold 3-bedroom, 3-bath townhouse ideal for first-time buyers featuring an open-concept main floor, upgraded flooring and soaring high ceilings throughout. The bright great room and dining area flow to a chef-ready kitchen with custom upgraded quartz countertops and brand new appliances, with a main-floor walkout to a private yard and convenient direct access from the garage to the yard for effortless unloading and outdoor living; there is also potential to create a separate entrance to the basement through the garage. The primary bedroom offers a walk-in closet and 4-pc ensuite, second-floor laundry serves the upper level and two additional spacious bedrooms provide ample closet space, while the property has no sidewalk in front and is close to parks, Mount Pleasant GO Station, Cassie Campbell Community Centre, transit and many amenities. Some photos virtually staged. (id:60365)
216 - 16 Brookers Lane
Toronto, Ontario
Experience luxury living at Nautilus by Monarch. This bright 2-bedroom, 2-bathroom suite features a sleek open-concept layout, floor-to-ceiling windows, and a spacious balcony with open city views. Modern kitchen with granite counters and stainless steel appliances. Includes 1 parking & locker. Steps to waterfront parks, trails, cafés, and TTC. Resort-style amenities for an elevated lifestyle.. (id:60365)
B0902 - 133 Bronte Road
Oakville, Ontario
*BONUS 1 Month Free* Gorgeous Unobstructed View! Spacious Floor Plan, One Of Our Popular Models "The Topsail" Is 1 Bedroom With Den (Or Dining room), Principal Bedroom With Walk-In Closet And A Spacious 745 Sqft Floor Plan. Gorgeous Suite In A Wonderful Location - Steps To Lake & Marina! A Unique Luxury Rental With 5-Star Hotel Inspired Amenities Nestled In Oakville's Most Vibrant And Sought After Neighbourhood, Bronte Harbour! This Unit Is Beautifully Designed -Offers A Large Dining Room (Could Be Used As A Den) , A Walk-In Closet, And A Private Balcony! It Is Bright, Modern & Sleek In Design. It Features A Large Modern Open-Concept Kitchen With Island, Contemporary Cabinets & Gorgeous Counters, Plus Stainless Steel Appliances. Gorgeous Wide-Plank Flooring Throughout & Convenient Full Size -In-Suite Laundry, Enjoy The Beauty Of The Lakefront, Walking Trails, Parks, The Marina, Sup And Kayak Launch At Doorstep! All Without Compromising The Conveniences Of City Living. Pet Friendly! Dogs Welcome! (id:60365)
95 Viva Gardens
Oakville, Ontario
Beautiful Valery home with 4 + 1 bedrooms, 5 bathrooms, offering approx. 3400 sq ft including professionally finished basement by the builder. Extensive upgrades including, engineered hardwood flooring, plaster Crown Moulding throughout main Fl and upper hallway, 10 & 9 ceilings, great room with fireplace, upgraded tiles on main fl. surround system on main Fl, beautiful kitchen with quartz counters, quartz backsplash, breakfast counter and top of the line Jenn-Air SS appliances, gas stove and gas oven.. Enlarged basement windows & rough-in for wet bar. 2nd floor laundry room. All upstairs bedrooms have ensuite bathrooms & the primary bedroom with luxe 5-piece ensuite soaker tub & glass shower. Close to schools, hospital Hwy, parks and lots more. Incredible value here! 10+! **EXTRAS** Some Furniture can be included please ask LA. (id:60365)
25 Seymour Road
Brampton, Ontario
Spacious One Bedroom Basement Apartment with 1 Bathroom and 2 Parking available. Located at Brampton's most vibrant and eventful location! Close to All Amenities: Transit, Plazas, Schools, and More! Den is also available at an extra cost. (id:60365)
5590 Blind Line
Burlington, Ontario
Welcome to a rare opportunity to own a stunning estate nestled on nearly 2 acres of beautifully landscaped, forest-surrounded land. This expansive 5-bedroom, 5-bathroom home offers over 3,600 sq ft of luxurious living space, thoughtfully designed for comfort, entertaining, and multigenerational living with the in-law suite. The heart-of-the-home kitchen beautifully blends rustic charm with modern functionality, creating a warm and inviting space perfect for both family life and entertaining. Featuring granite countertops, custom cabinetry, and a central island with breakfast seating, it offers ample room for prepping meals and gathering with loved ones. Vaulted ceilings with exposed wood beams, a ceramic gas fireplace, skylights, and oversized windows flood the eat in kitchen with natural light, while terra cotta tile flooring adds warmth and durability. Stainless steel appliances, and thoughtful details like a decorative range hood add to the appeal. The home boasts an automatic backup 16kW generator, three cozy fireplaces, two natural gas furnaces, and dual central A/C units ensuring year-round comfort. Step outside from the lower level walkout and be captivated by your own private oasis a saltwater in-ground pool overlooked by a charming gazebo, perfect for summer relaxation or elegant outdoor gatherings. A paved basketball court adds a fun and functional touch to this incredible property. Whether youre hosting guests, working from home, or enjoying the peaceful setting, this home offers an unmatched blend of space, luxury, and lifestyle. (id:60365)
1 - 3105 Winston Churchill Boulevard
Mississauga, Ontario
Thriving barber shop operating successfully for over 7 years in a high-traffic plaza at Winston Churchill Blvd. near Dundas St. W. Features a professionally designed interior with 3 fully equipped chair stations, a spacious customer waiting area, and a 2-piece washroom.New 5-year lease in place from May 2025, with a competitive rent of $2500 includes water/hot water tank + TMI . Located in a busy plaza anchored by Longos, Shoppers Drug Mart, popular restaurants, and ample customer parking.Excellent turnkey opportunity in a proven location! (id:60365)
3185 Meadow Marsh Crescent
Oakville, Ontario
7-year-new luxurious detached home backing onto a serene ravine on a premium 50x97 ft lot with nearly 4,000 sq.ft (MPAC: 3,945 sq.ft). * Featuring 10-ft ceilings on the main floor, 9-ft ceilings on the 2nd floor and basement, 5 spacious bedrooms plus an office, 4 baths including 3 full on the 2nd floor, a 2.5-car garage, and a separate entrance lookout basement. * $$$ spent on upgrades: hardwood flooring throughout the main floor, California shutters with elegant Roman drapes, $100k upgraded on the chefs kitchen with oversized island, premium quartz countertops, JennAir built-in appliances, custom dining cabinetry with a beverage fridge, crown plaster ceilings (not MDF), and an upgraded designer fireplace * The luxurious primary suite includes a walk-in closet and spa-like ensuite with a frameless shower, free-standing tub, and custom vanity. * Functional design with dual basement access, side entrance, permit-approved enlarged basement windows, and proposed basement layout plan included. * 2.5 built-in garages with wood shelving and ceiling storage cabinets. * AAA Oakville location close to top-rated schools, parks, shopping plazas, and major highways. Enjoy the privacy and tranquility of ravine living in one of Oakvilles most desirable neighborhoods. (id:60365)
236 - 1575 Lakeshore Road W
Mississauga, Ontario
Sophisticated Condo Living in Clarkson Village Welcome to The Craftsman by Vandyk a boutique, non-smoking residence designed for modern living. This stylish Madison Model suite offers 9 ft ceilings, engineered hardwood floors, and oversized windows that flood the space with natural light.The open-concept layout includes a sleek kitchen with built-in appliances, upgraded full-height cabinetry for extra storage, and a spacious living area that flows seamlessly to your private balcony overlooking the landscaped courtyard. Perfect for enjoying morning coffee or evening sunsets.This 1 Bedroom + Den suite is ideal for professionals, downsizers, or anyone seeking comfort and efficiency. The den offers flexible use as a home office, reading nook, or guest space.Enjoy hotel-inspired amenities including a rooftop terrace, fully equipped fitness centre, tranquil yoga studio, 24/7 concierge, and security. Dog lovers will appreciate nearby parks and trails, a convenient dog washing station, while foodies and shoppers will love being steps from the restaurants and boutiques of Clarkson Village. Birchwood Park is just around the corner and Port Credits waterfront is minutes away.Commuters will value the proximity to Clarkson GO Station, with transit at the doorstep of the building, making downtown Toronto just a short ride away. Bonus: this unit comes with one of the buildings rare EV parking spaces.Located in the highly sought-after Lorne Park school district, this is a home in a low rise building, that balances elegance, convenience, and lifestyle. Freshly painted and just waiting for you to move in! Virtual staging as noted in captions. (id:60365)
Basement A - 56 Edna Avenue
Toronto, Ontario
Location Location! Don't Miss COZY STUDIO BASEMENT APT! Newer Kitchen, Do not miss the chance to live right next to Dundas West Subway station, right by FreshCO and close to Roncesvalles Village, High Park, and Bloor West Village. Heat and Water included.. Hydro not included. Parking available for 60 (id:60365)
243 Downsview Park Boulevard S
Toronto, Ontario
DON'T MISS THIS OPPORTUNITY. Stunning Executive Townhome in Prime North York. Where Modern Luxury Meets Urban Convenience This Beautifully Designed Residence Combines Upscale Finishes With An Unbeatable Location To Deliver An Exceptional Living Experience.Rare Opportunity To Live Across From One Of The Largest & Most Dynamic Urban Parks In Toronto! Walking Distance To Rogers Stadium Canada's Newest Landmark Concert Destination.Spacious 5 Bdrm End Unit Town With Lots Of Natural Lighting & Feels More Like Semi-Detached Home. Main Floor Is Spacious With 9ft Ceilings And Upgraded Designer Chef's Kit/ With An Over-Sized Island + W/O Private Outdoor Terrace - Perfect For Entertaining + Summer Bbqs. Approx. 2400 Sqft Interior Plus 3 Outdoor Terraces & Double Car Garage! Tons Of Upgrades Which Consist But Not Limited To: Installed Cat 6 Line; Installed Pot Lights And Under Cabinetry Lights In Kitchen; Installed Garage Door Opener Wi-Fi Operated; WiFi Video Door Bell; Upgraded Light Fixtures Throughout Most Of The Home; Built In Banquette Storage Bench In Living Room; Installed Zebra Window Blinds On The Main Floor And Window Blinds With Blackout In 3 Bedrooms.Third Floor Over-Sized Master Bedroom Features Park Views, Huge Walk Through Closets & A Spa-Like En-Suite Bath.Enjoy The Spring and Summer Season On The Magnificent Rooftop Terrace W/ Beautiful Park Views! (id:60365)

