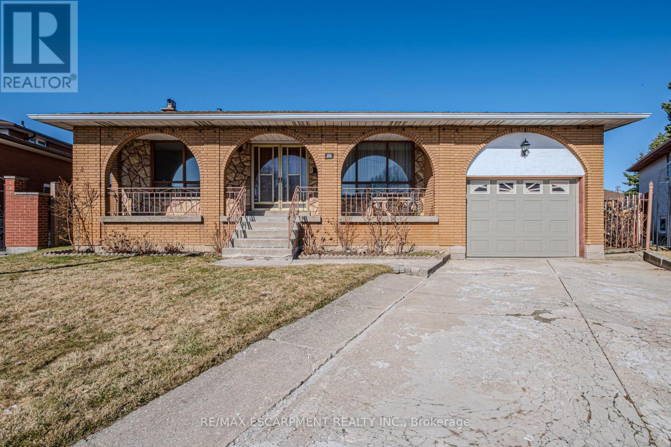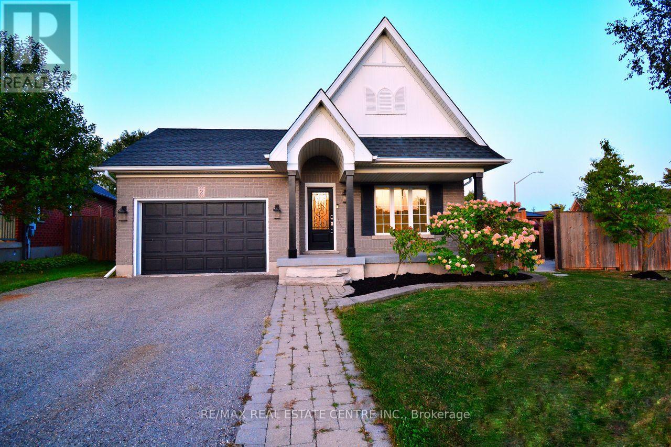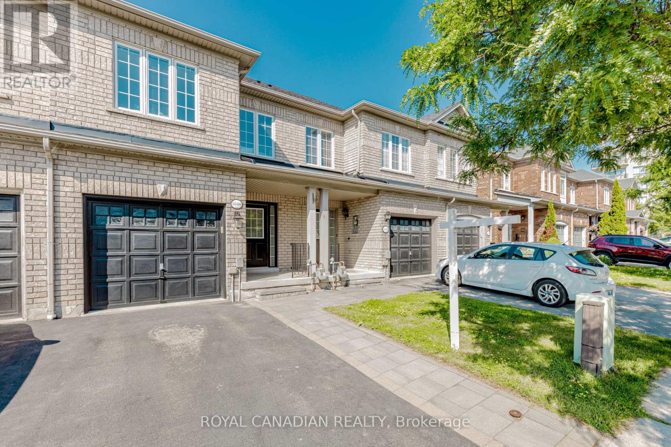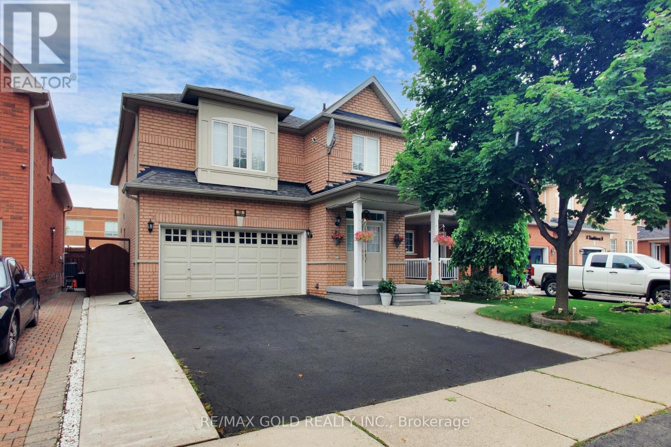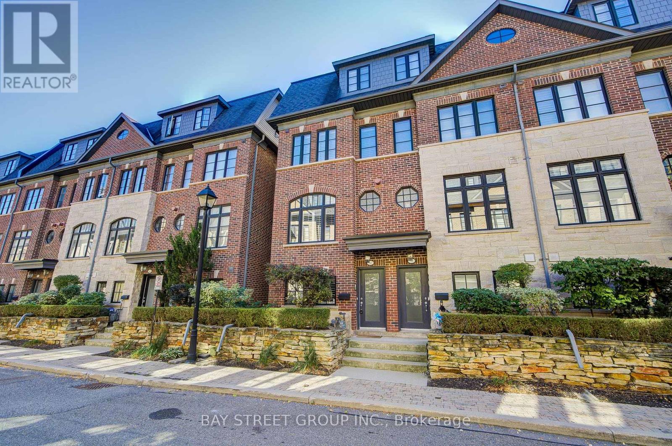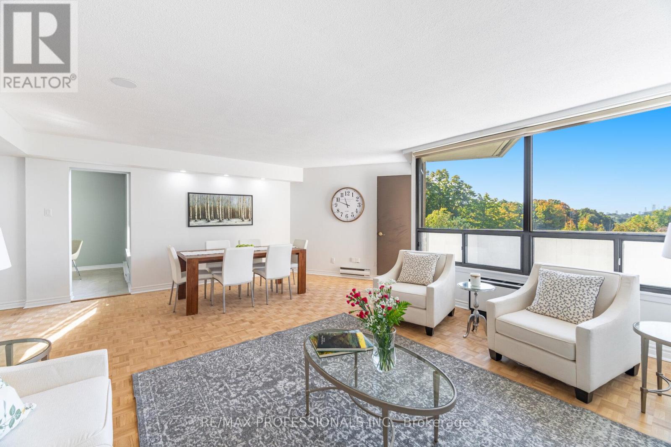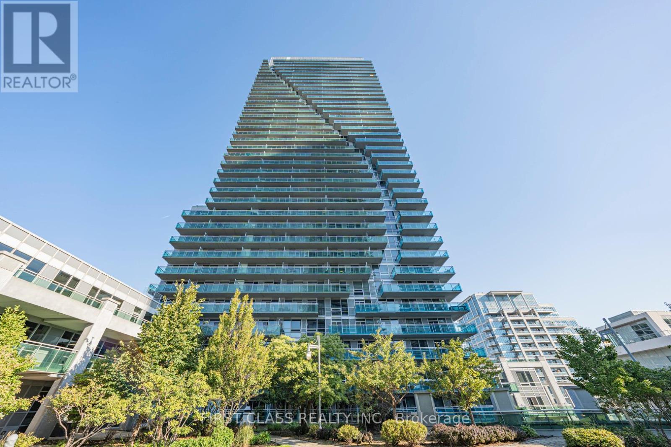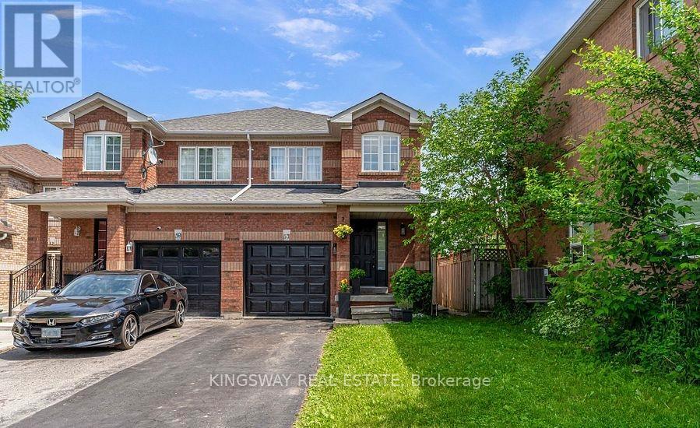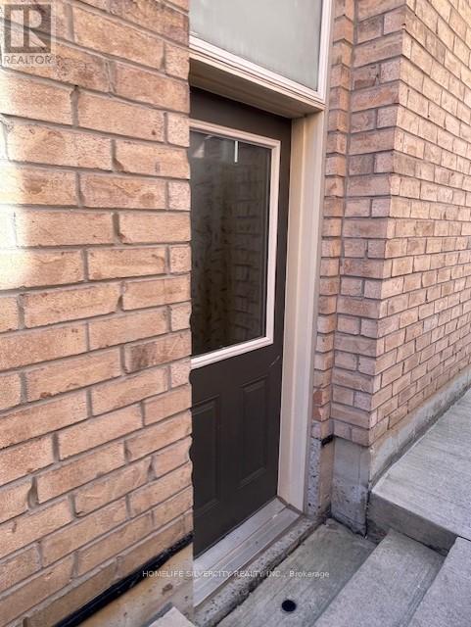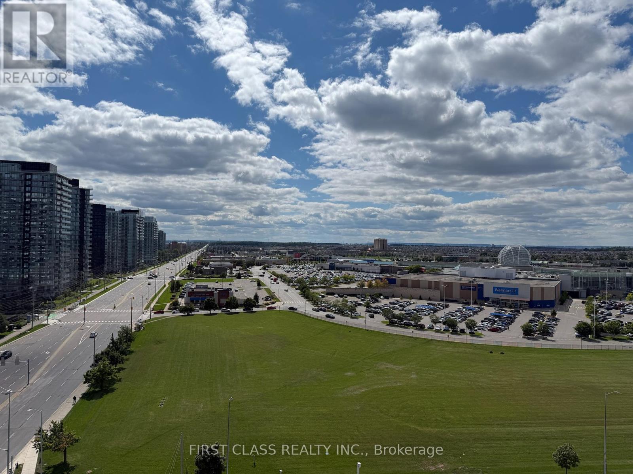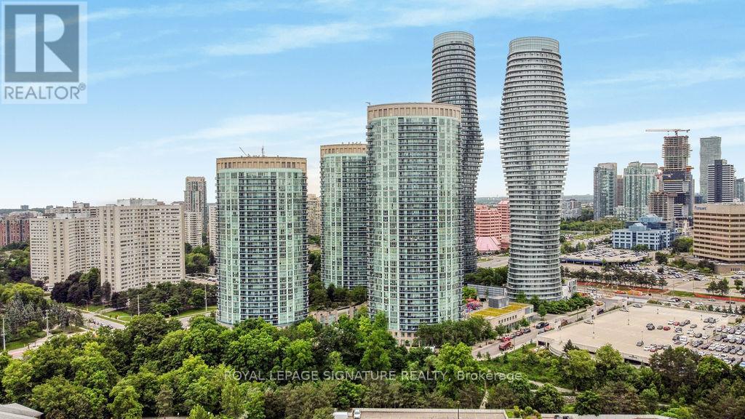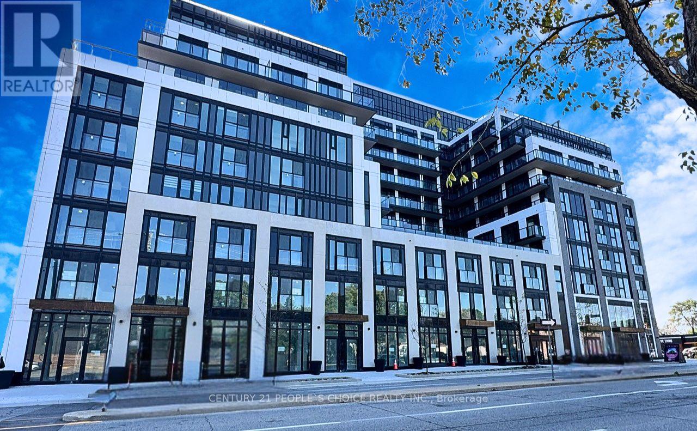20 Harvard Place
Hamilton, Ontario
Charming Back Split with In-Law Suite Potential! Welcome to 20 Harvard Place, a well-maintained, single-owner brick back split nestled on a quiet cul-de-sac in Hamiltons beautiful West Mountain. This 4-bedroom, 2-bathroom home offers a solid foundation and endless potential for modern updates. Step inside to find a spacious layout ready for your personal touch. The inviting living room features a cozy wood-burning fireplace, perfect for relaxing evenings. Downstairs, the finished basement boasts a second kitchen, offering incredible in-law suite potential with garage access for added convenience. Outside, enjoy the covered front porch and a large backyardideal for entertaining or unwinding in your private outdoor space. This home has been well cared for, with major updates including a new roof (2024), as well as a furnace and AC (2022), ensuring peace of mind for years to come. Located just minutes from parks, schools, and quick access to the Lincoln M. Alexander Parkway, this home is perfect for families and offers great potential for multi-generational living. Dont miss this opportunity to transform this lovingly cared-for home into your own! (id:60365)
2 Althorp Drive
Orangeville, Ontario
Beautiful 4+1 Bedroom, 3 Bathroom 4 Level Back Split On A Premium Corner Lot In Settlers Creek! This Spacious And Well Maintained Home Features Soaring 16 Ft. Ceilings, A Bright Open-Concept Great Room, And Kitchen And Dining Area With Walkout To A Private, Pool Sized Backyard. Enjoy Outdoor Living With A Large Gazebo, Manicured Gardens, And A Covered Front Porch. Located In A Highly Desirable Family Friendly Neighborhood Walking Distance To Schools, Shopping, Dining, Community Center, And Amenities. Ideal For Families Seeking Space, Comfort And Convenience! (id:60365)
1840 Mccoy Avenue
Burlington, Ontario
Beautiful freehold townhouse with a finished basement, perfectly located in the desirable, family-friendly Corporate neighborhood. This bright and spacious 3-bedroom, 3-bathroom home offers an open layout with hardwood flooring on the main level, fresh paint, modern wall paneling, pot lights, and a beautifully upgraded backyard with interlocking ideal for entertaining.The finished basement is designed for fun and relaxation, complete with a projector and TV setup for the ultimate home theater experience. The primary bedroom includes a 4-piece ensuite and a walk-in closet, while two additional bedrooms provide plenty of space for family or guests. Situated in the heart of Appleby Uptown, this home is just steps away from shopping, dining, schools, and everyday essentials, with convenient access to Appleby GO station. (id:60365)
18 Thimbleberry Street
Brampton, Ontario
WOW View This Gorgeous, stunning 4B/D rooms & 4W/R Double Door entry Detach Home nestled in the highly sought and pleasant friendly neighbourhood of Thimbleberry. Property offers Professionally finished Basement apartment which is stunning and functional with 1 B/D room(could be easily converted into2B/D) and 3pc Bath, Sep. Ent. L/L Laundry. Hardwood floors throughout main and upper level (no carpet in the entire house),Metal Spindles Oakwood stairs, California Shutters, Quarts Kitchen Counters, upper level laundry,cemented backyard and loaded with lots of upgrades. Walking distance to schools, park, Shopping Centre, Bus Transit and other amenities. (id:60365)
51 Lobo Mews
Toronto, Ontario
Immaculate Executive Townhome in Sought-After Islington Village! Luxury living meets urban convenience in this meticulously maintained Dunpar-built 3-bedroom, 3-bathroom townhome, just steps from Bloor Street and Islington subway. Featuring a bright and spacious open-concept layout with 9-ft ceilings, pot lights, and rich hardwood floors throughout. The gourmet kitchen boasts stainless steel built-in appliances, a gas range, upgraded granite countertops, a large centre island, and a walkout to a private deck with gas BBQ connection perfect for entertaining.The lower level offers a functional office and powder room, while the upper floors host generous bedrooms, a convenient 2nd-floor laundry, and a luxurious primary retreat complete with a private sundeck and spa-like 5-piece ensuite with an oversized shower. Enjoy a gas fireplace, and a double-car garage with direct access. Ideally located within walking distance to shops, restaurants, parks, GO Train, and subway, with easy access to Hwy 427 and the Gardiner Expressway. A quiet, family-friendly enclave that blends sophistication, comfort, and convenience a true must-see! (id:60365)
B4 - 284 Mill Road
Toronto, Ontario
This beautifully updated & spacious Suite has over 1,500 sqft with 3 bedrooms, 3 baths, Eat - in Kitchen with quartz counters with Stainless Steel appliances, plenty of counter & cupboard space. Recently restored natural - colour Hardwood floors thru-out all main rooms. Enjoy beautiful golf course & sunset views from large west facing terrace, Living Rm, Eat - in - Kitchen, Master & 2nd Bedroom. The exclusive Masters offers resort - like amenities on 11 acres of professional landscaped grounds! Terrace overlooks Zen Garden & golf course. Primary bedroom has Ensuite Bath & walk-in Closet c/w closet organizer. BBQ's are allowed on Terraces. Ensuite Locker. Amazing amenities are highlighted by indoor & outdoor saltwater pools, outdoor patios, Tennis Courts & Exercise facilities, Party Room. The Master's is a real community with Fitness Classes, Pickleball League & Card Clubs & much more. Steps to bus stop & short hop to subway & GO. Loads of parks, greenspace, biking & walking trails. (id:60365)
2410 - 16 Brookers Lane
Toronto, Ontario
Open-concept layout 1-bedroom Unit Boasts a Spacious Southwest-facing Balcony&large Windows with Breathtaking Lake and City Views , this Unit offers , Peaceful ,Comfort & Style by Smart Design, Zero Wasted Space, and a View you'll never Outgrow. 9-ft Ceilings, Floor-to-ceiling Windows, Sleek cabinetry, Laminate Flooring, and Contemporary Finishes. Ideally Located just Steps from the Waterfront, Parks, Restaurants, and Transit, with Quick Access to the Gardiner Expressway and Downtown. Includes:1 parking space and 1 locker, plus Access to Premium Amenities such as a Fitness Centre, Indoor Pool, Sauna, Party Room, Guest Suites, Outdoor BBQ Terrace, 24-hour Concierge, and More. (id:60365)
57 Melissa Court
Brampton, Ontario
The total Package & right out of a designer home magazine. Set on a quiet child friendly court, private backyard backing onto pond & greenspace! XL driveway fits 3-4 cars + garage w/ no sidewalk. This semi 3 bed 3 bath has undergone a gorgeous renovation top to bottom. White oak wide plant flooring on main, custom & detailed wall molding, trim, baseboards, lighting. Large O/C living room filled w/ sunlight, custom wall molding, large windows flows to the dining & Scandinavian inspired kitchen w/ no expense spared feat quartz counters, undermount Double deep sink, gold sensor touch faucet, HE S/S electronic appliances that w/o to your private backyard. Updated staircase with laminate flooring throughout 3 bedrooms. King Size master retreat w/ Modern closet door to bright W/I w/ window, custom home office work station, semi ensuite 4pc access, Spa inspired 4pc bath feat white oak floors, herringbone shower tile, gold fixtures, modern vanity w/loads of storage. PLUS a finished basement for your kids entertainment space or at home office with a 3 pc bathroom (id:60365)
42 Lavallee Crescent
Brampton, Ontario
Open concept, big and bright, 2 bedrooms, close to all amenities basement apartment available for rent. 2 car parking, utilities included. Close to schools, shopping, transit. (id:60365)
1317 - 2485 Eglinton Avenue W
Mississauga, Ontario
Welcome to the modern living at the luxurious Kith condos, a brand new never lived in one bed one bathroom with a well equipped kitchen with stainless steel appliances. A suite perfectly situated in the vibrant Erin Mills community! Amazing views from home! Perfect for professionals, seeking comfort and convenience in a vibrant community and access to premium amenities including a basketball court with running/walking track, a fully equipped DIY workshop, state of the art theatre room, co-working space with Wi-Fi, indoor party room, and an outdoor dining area with BBQ for summer season.The home invites you into a bright, airy space with 9-foot smooth ceilings, Steps from Walmart, Credit Valley Hospital, Erin Mills Town Centre, top schools, shops, dining, and Cineplex. With convenient access to bus stops, Highways 403 & 407, the GO bus terminal, and nearby Streetsville & Clarkson GO stations, commuting is effortless. One parking included. The landlord can furnish the unit for rental if extra rent added. (id:60365)
709 - 90 Absolute Avenue
Mississauga, Ontario
This Stunning Corner Unit Is Filled With Natural Light, Boasting 9 Ft Ceilings And Floor-To-Ceiling Windows In The Living Room. Enjoy Two Walkouts To A 69 Sq Ft Balcony With Serene Ravine Views. The Popular Split-Bedroom Layout Offers 880 Sq Ft Of Carpet-Free Living Space. Residents Will Love The World-Class 30,000 Sq Ft Recreation Centre At Absolute World, Featuring Outstanding Amenities. Perfectly Located Near Highways, The Airport, Go Transit, Living Arts Centre, And Just Steps From Restaurants And Square One. A Must-See Opportunity For Stylish And Convenient Living!(Photos were taken before tenants move in) (id:60365)
615 - 801 The Queensway
Toronto, Ontario
Enjoy stylish city living in this bright south-facing 1-bedroom condo with sweeping views of the downtown skyline and Humber Bay Shores. The open concept layout features a modern kitchen with sleek finishes and stainless steel appliances, a spacious bedroom with ample closet space, and a large private balcony to soak in the sunshine and scenery. Floor-to-ceiling windows bring in natural light all day, creating a warm and inviting space. With in-suite laundry and thoughtfully designed interiors, this unit offers both comfort and function. Conveniently located with TTC at your doorstep, minutes to Costco, grocery stores, cafes, and easy highway access, this home puts everything within reach. A stylish, sun-filled unit in a prime Etobicoke location move-in ready and waiting for you. (id:60365)

