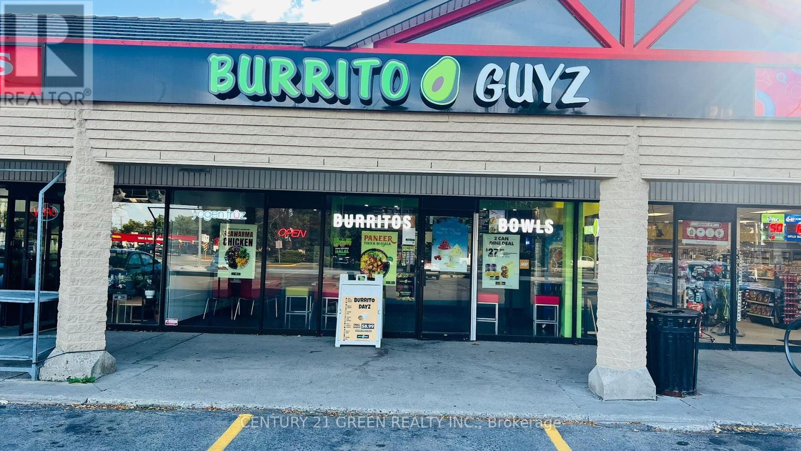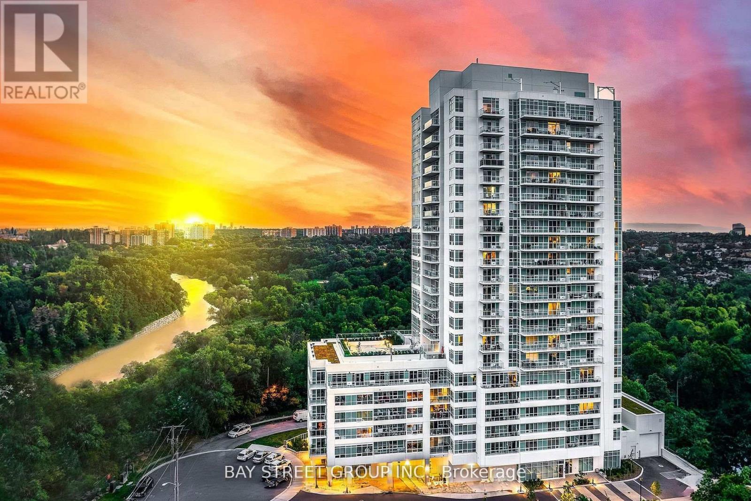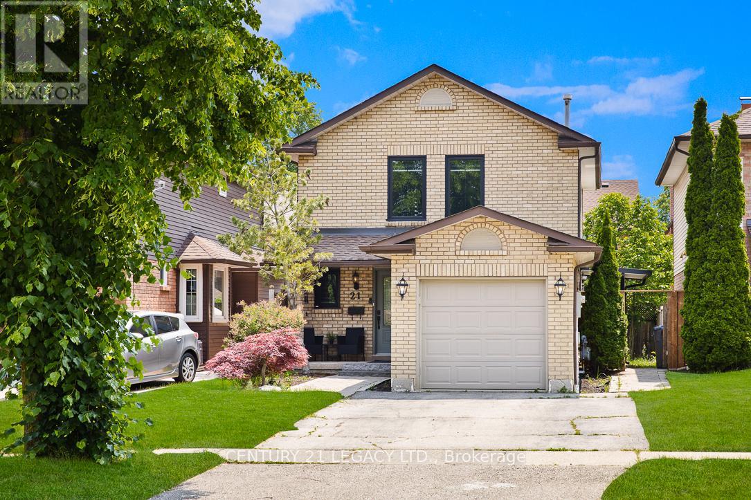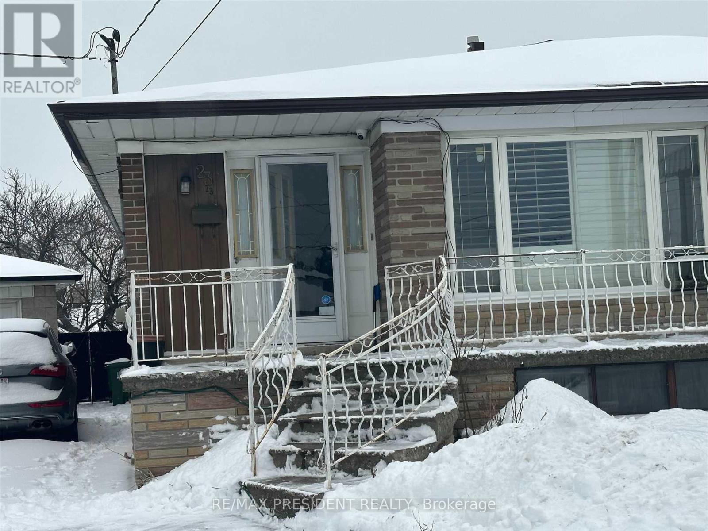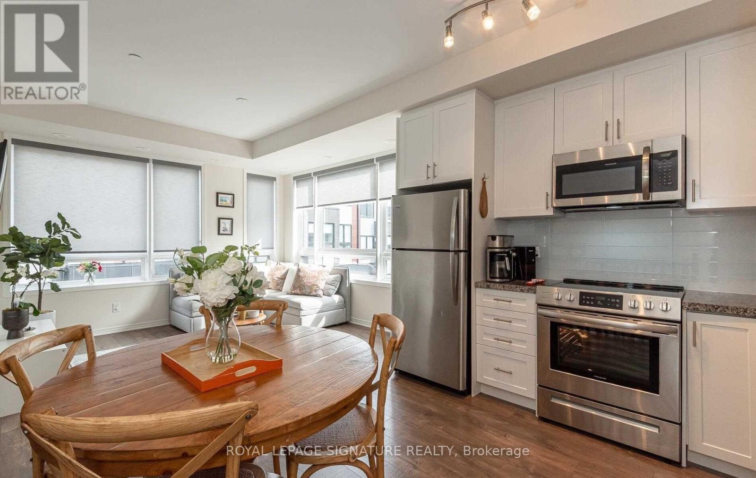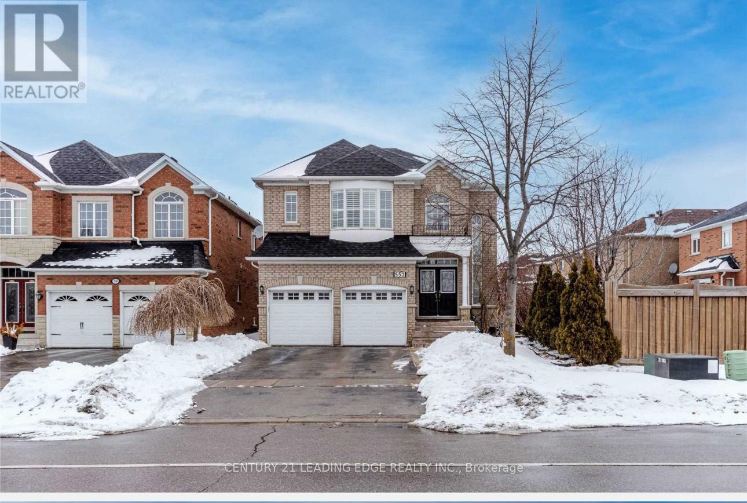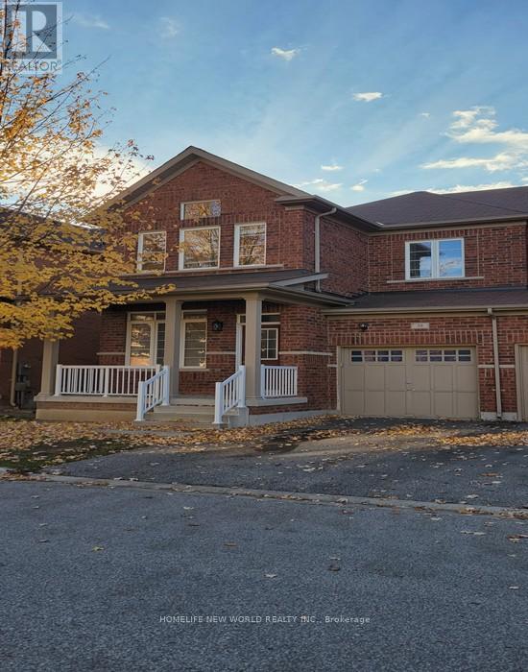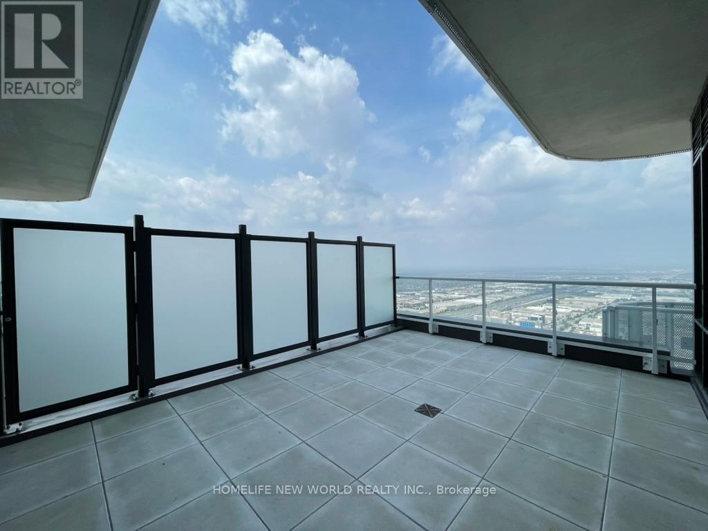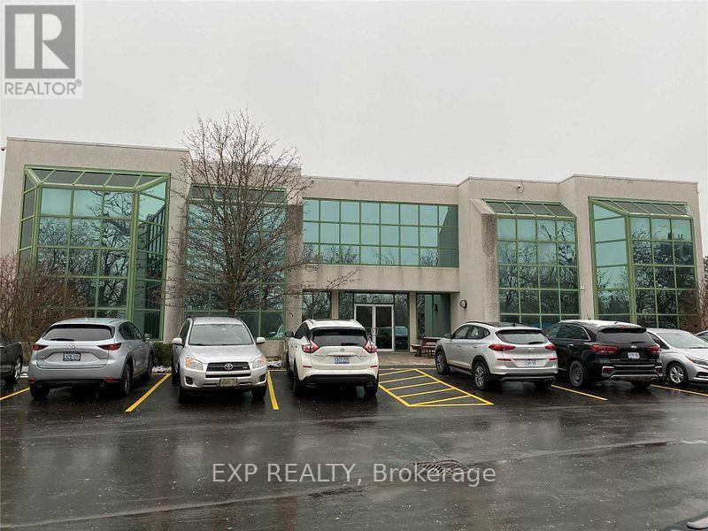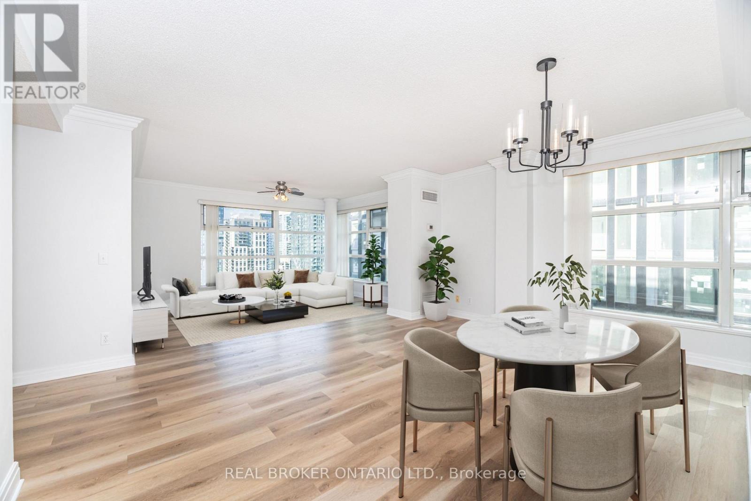114 - 666 Woolwich Street N
Guelph, Ontario
Profitable Turnkey Mexican Franchise & Yogen Fruz for Sale High-Traffic Guelph Location! Dont miss this rare chance to own a successful Mexican fast-casual franchise with a Yogen Fruz frozen yogurt outlet in one of Guelphs busiest retail corridors Woolwich St & Speedvale Ave W! This fully equipped, 1,367 sq. ft. restaurant offers strong sales from dine-in, takeout, delivery apps (Uber Eats, Skip, DoorDash), plus 2 virtual kitchens for extra income. Loved for its fresh ingredients, diverse menu (vegan, gluten-free, halal options), andexcellent online reviews. Low lease, prime visibility, and steady foot traffic from surrounding industrial, office, and retail businesses. Perfect for investors or hands-on operators looking for a turnkey, cash-flowing business with brand power and growth potential. High-Demand Location, Multiple Revenue Streams, Established Brand + Loyal Customer Base, Ready to Operate from Day One, Inquire now opportunities like this dont last! (id:60365)
1602 - 10 Wilby Crescent
Toronto, Ontario
Fully furnished , Welcome The Humber Tower Luxury New Stunning Condo West Toronto. Fully furnished with all essential amenities. Condo includes access to: Gym Two party rooms in build laundry washer/dryer. 2-minute walk to Weston GO Station perfect for commuters. Grocery stores and other essentials are just a short walk away. Amazing, convenient location in a quiet, well-connected area. (id:60365)
Basement - 21 Mara Crescent
Brampton, Ontario
Walk-Up Separate Entrance Legal Basement, prefer working professional or small family, Open Living Area with plenty of Natural Sun with Beautiful Kitchen, Stainless-Steel Appliances, In suite Private laundry, one large bedroom with a big window to allow plenty of natural light, Luxurious washroom featuring a Rain Head Shower, Vinyl Flooring throughout, built in closet space, pot light, Smoke & CD Detector throughout for enhanced safety, Wi-Fi Available, No Smoking, No Pets, 30% utilities to be paid by the tenant. (id:60365)
23 Davelayne Road
Toronto, Ontario
Stunning, Renovated In A Very Desirable Neighborhood. Steps Away To Elementary School And Public Transit. Minutes Away To Hwy 400, 401, And All Public Amenities. Tenant will be paying 70%of the utilities (id:60365)
301 - 1120 Briar Hill Avenue
Toronto, Ontario
Welcome To Briar Hill. Where Location Meets Lifestyle. Don't Miss This Rare Opportunity To Live In One Of Toronto's Most Desirable Communities. This Upgraded 2-Bedroom, 2-Bath Corner Unit Offers A Spacious 200 Sq. Ft. Terrace With Toronto Skyline Views, A Bright Open-Concept Kitchen And Living Area, And Ample Natural Light. Ideal For Relaxing Or Working From Home. Located Steps From TTC, Shopping, Restaurants, Parks, And All Major Amenities. Well-Maintained Unit With Amazing Landlords. Ready For The Right Tenants. Parking & Locker included. (id:60365)
18 - 20 Lytham Green Circle
Newmarket, Ontario
Live in this Beautiful New Townhouse at Glenway Urban Towns in Newmarket! With over 1200 sq. ft. of Interior Space and a 356 sq. ft. Rooftop Terrace, it Offers Plenty of Room for a Growing Family. It Boasts 2 Bedrooms, 1 Powder Room and 1 Full Bathroom. It's situated on the Upper 2 Levels and has a Beautiful Private Rooftop Patio! BBQ's Allowed! The Open Concept Floor Plan, Upgraded Kitchen, Bathrooms and Vinyl Floors Throughout Add a Touch of Modern Elegance. Plus, the Location is Incredibly Convenient with Upper Canada Mall across the Street, Newmarket GO Bus Terminal next door, Viva Bus at Yonge, Southlake Hospital down the street, and Shopping Plazas all Nearby! It's the Perfect Blend of Suburban Tranquility and Modern Amenities! Available February 1, 2026. (id:60365)
552 Melville Avenue
Vaughan, Ontario
Great Location! Minutes To Schools, Parks, Lcbo, Hospital, Libraries, Shopping, Restaurants, Vaughan Mills, 401, 404, 407 & 427.Stunningly Renovated! Premium Deep Lot Fronting To Park, Professionally Landscaped. Beautiful New Quartz Countertops In Kitchens And Washrooms. Wainscoting. Premium Vinyl Flooring Installed Throughout. 9 Ft Ceiling On Main And Soaring Entryway With Beautiful Chandelier. S/S Appliances In Kitchen. (id:60365)
119 John West Way
Aurora, Ontario
Beautiful 3-bedroom townhome in the heart of Aurora! This bright, well-maintained home features an updated kitchen with granite countertops, bamboo flooring throughout, and a functional open-concept layout. Enjoy a landscaped, private backyard-ideal for relaxing or entertaining. Located steps from walking trails, parks, schools, shopping, Go transit, and all major amenities. A Must See! (id:60365)
38 Prebble Drive
Markham, Ontario
Ideal family Semi-Detached House, 4 Bedrooms In A Great School Area (Wismer PS & BuroakSS). Close To Mount Joy Go Station. Minutes To Public Transit, Parks, Restaurants, Banks, and Groceries. 9' Ceiling And New Vinyl Floorings Throughout On Main and 2ndfloors, Sep Entrance To Basement, Direct Access To Garage. Wood-Blinds Throughout. Steps Away From The Park. (id:60365)
Ph106 - 225 Commerce Street
Vaughan, Ontario
Penthouse unit at brand new Festival Condo by Menkes. Rare 2 bedroom, 2 bathroom layout with no wasted space. 783 sqft interior plus 450+ sqft terrace and balcony. 10 ft ceilings, floor-to-ceiling windows, sleek modern kitchen with premium built-in appliances and designer backsplash. Primary bedroom with walk-in closet. Both bathrooms with full bathtub. Parking and locker located close to elevator for added convenience. Steps to TTC subway and major transit hub (YRT, Viva, Zum). Quick access to Hwy 400/407. Close to Vaughan Mills, IKEA, Costco, Walmart, York University and Assembly Park. (id:60365)
208 - 275 Renfrew Drive
Markham, Ontario
Relocate Your Business to This High-Profile Office Building in the High Demand Location of Buttonville, Bright Built Out Second Floor 1930 Sq. Ft, Across from Buttonville Airport, Easy Access to Major Highways, Steps to Public Transit, Floor Plan Attached to Listing, Electric Car Charger Station on Site in Parking Area, Commercial Credit Application, Rent Escalations Years 2-5, No School, Gym/Fitness, Medical or Retail Uses Permitted. Vacant Available Immediately! (id:60365)
2301 - 50 Lombard Street
Toronto, Ontario
Executive, Spacious 2 Bedroom, 2 Full Baths Corner Suite In The Award Winning Iconic Boutique Complex -'The Indigo'. Bright,1094 Sq Ft, Split Bedroom Layout With Large Windows On Both Sides. Renovated Kitchen With Quartz, Pull-Out Cabinetry, New Flooring, Newly Painted, And Stainless Steel Appliances. Large Primary Bedroom Featured By A 4-Piece Ensuite & A Wall To Wall Closet. Double Closet In 2nd Bedroom. Ensuite Laundry, Parking And Locker. This One Has It All. Minutes To St. Lawrence Market, The Theatre District, Eaton Centre, Church St, Restaurants, Subway, Gardner/Exp, Groceries, Cafe's And Yonge/Dundas Square! Walking Distance To The Financial District. 24 Hours Concierge Visitor Parking, Exercise Room, Roof Top Terrace With Bbq's, Party Room, Billiards And More. Close To Line 1, The TTC Yonge-University Subway Line, A Few Blocks To Queen Or King Subway Stations And Close To The Path Downtown Walkway. (id:60365)

