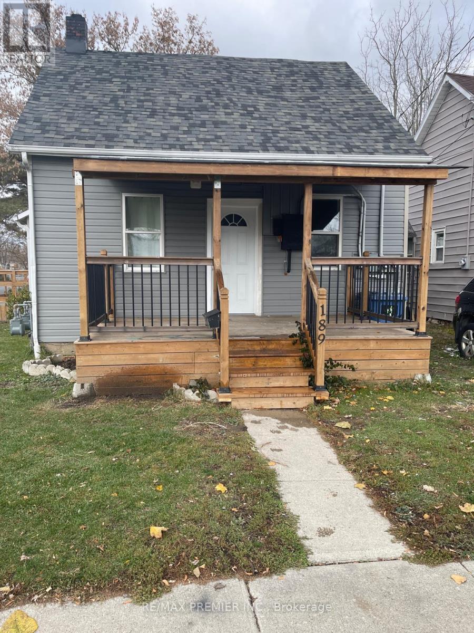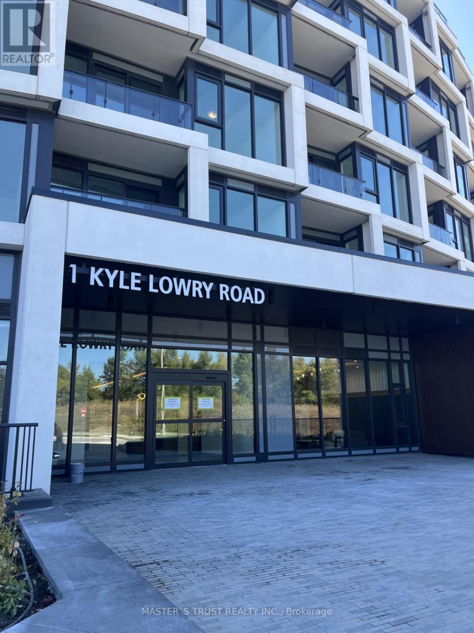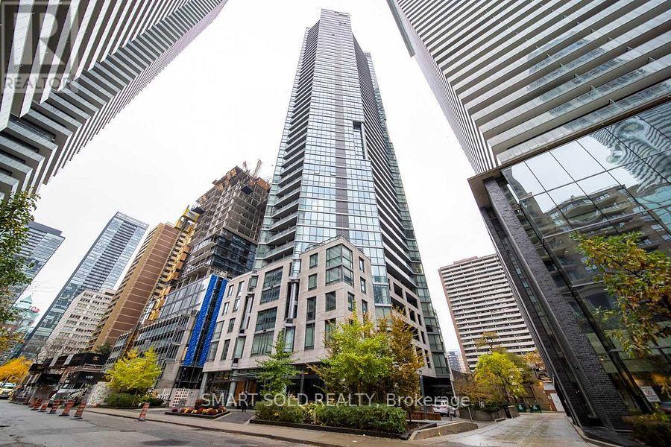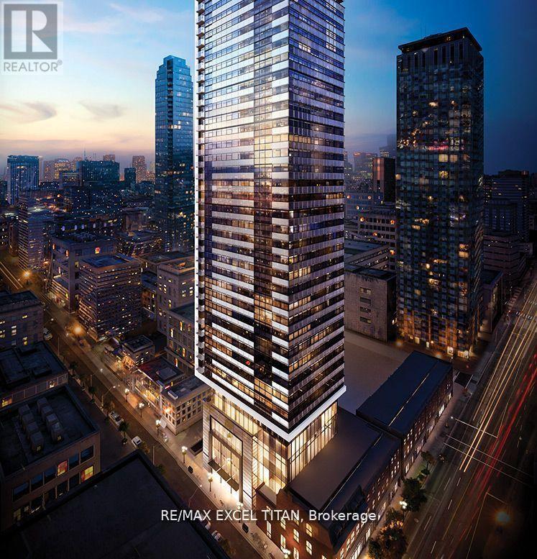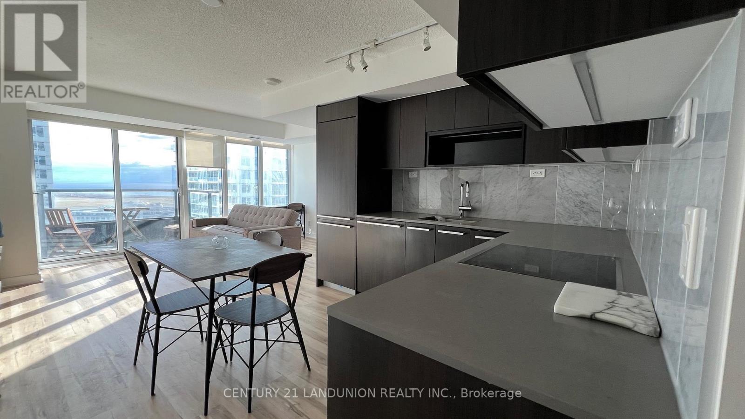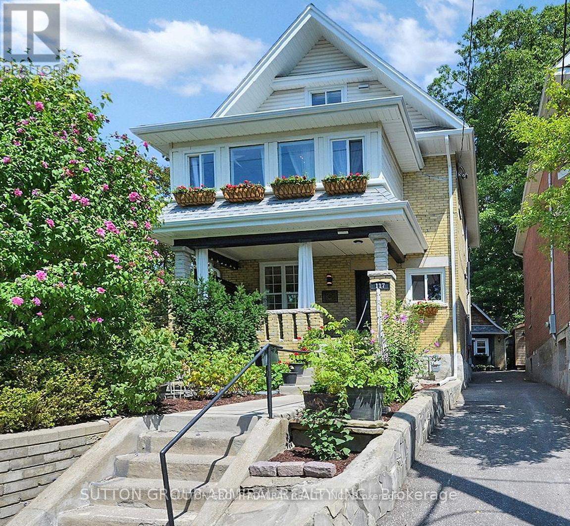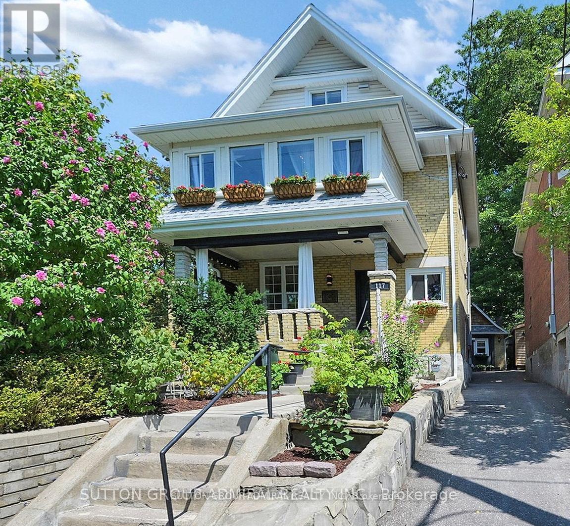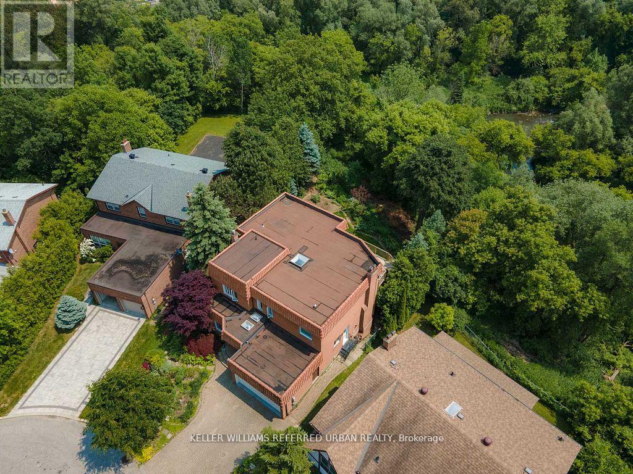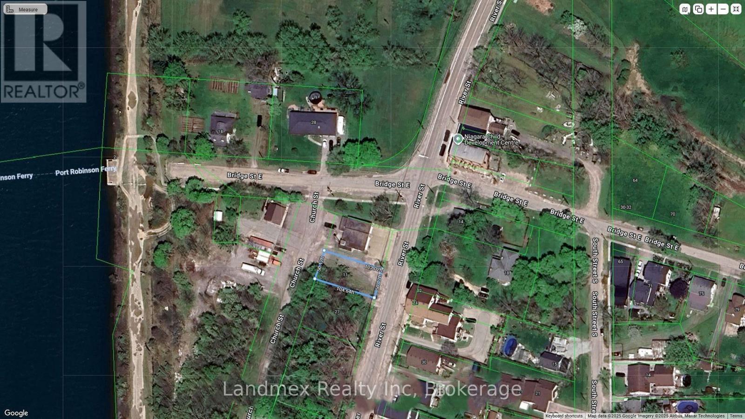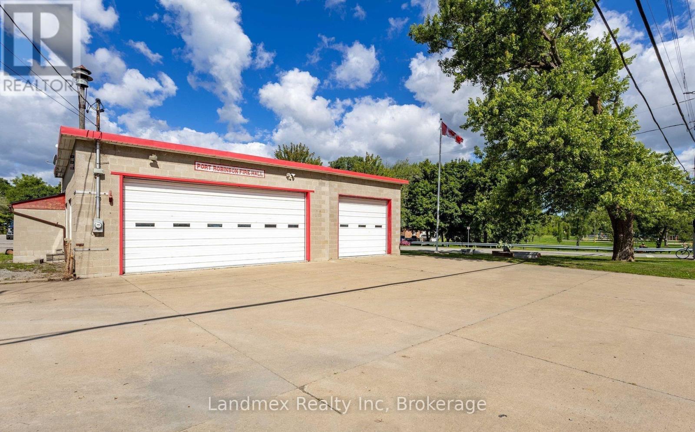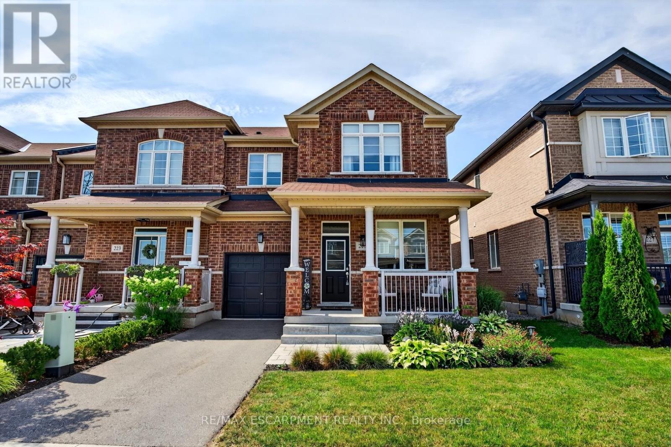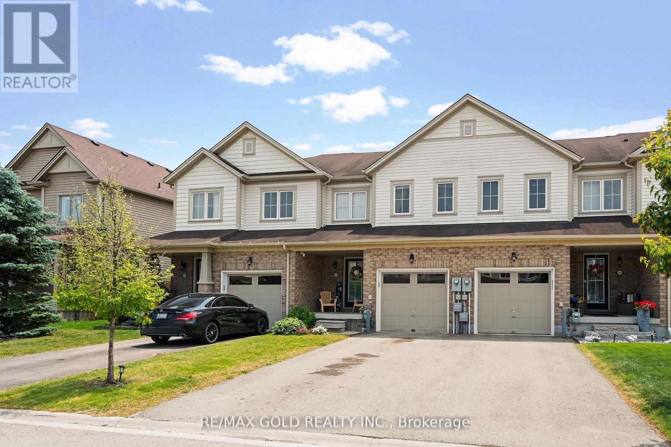A - 189 King Street E
Chatham-Kent, Ontario
Welcome to this beautifully renovated legal duplex detached home. This spacious unit offers two bedrooms and one full bathroom, making it perfect for singles or couples. The unit features a brand new kitchen with modern appliances and ample storage, a large living space perfect for relaxation and entertainment, and a cozy dining area for enjoying meals. In-suite laundry is included for your convenience. Heated by efficient forced air gas, ensuring comfort throughout the year. The property has been completely renovated, providing a fresh and modern feel. Located in a prime area, this home is just a one-hour drive to the USA/Canada border, making it an excellent spot for commuters or frequent travelers. It is within walking distance to all essential amenities and the vibrant uptown core, offering easy access to shopping, dining, and entertainment. Quick access to Highway 40 simplifies your commute. Parking is available for one vehicle in the driveway. (id:60365)
1 Kyle Lowry Road
Toronto, Ontario
BRAND NEW! This 1+ den unit is south facing with big windows throughout. Unit comes with a modern kitchen outfitted with premium Miele appliances. Large size den can be used as a home office or a guess room. Nestled within Crosstown prestigious 64-acre master planned community, residents will soon enjoy a state-of-the-art community centre featuring bush green spaces and boutique-style architecture. Residents also enjoy access to top-notch amenities, including a 24-hour concierge, state-of-the-art fitness center with yoga studio, co-working lounge, pet wash station, party room & outdoor BBQ terrace. Located just minutes from the Shops at Don Mills (grocery, restaurants, premium retail), the Aga Khan Museum, Ontario Science Centre. A quick access to Hwy 401, DVP. Just move in and enjoy! (id:60365)
3101 - 45 Charles Street E
Toronto, Ontario
Luxurious Chaz Yorkville Condo In Yonge-Bloor Neighbourhood. Sw Views Of The Lake, City, CN Tower. From Floor To Ceiling Windows. 757 Sqf & 55 Sqf Balcony, 1 Bedroom + 1 Large Den Can Be Used As Second Bedroom, Nook For Your Home Office Desk, Dual Bathroom Entryways. Amazing Amenities, Chaz Club on 36 & 37 Fl With Computer Gamers Arena, Fitness, Party Rm, Zipcar On Site, Guest Suites, 3D Theatre, Self Service Pet Spa. 24 Hours Concierge. Mins Walk To TTC, UOT, Ru, Yorkville! (id:60365)
4102 - 8 Cumberland Street
Toronto, Ontario
Experience refined city living at 8 Cumberland, nestled in Toronto's prestigious Yorkville community. This 2-bedroom, 2-bathroom corner residence offers 10-ft ceilings, bright northwest views, and a modern open-concep living & kitchen with premium finishes and stainless steel appliances.The primary suite features a built-in closet and a luxurious 4-piece ensuite, while the second bedroom offers ample sunlight and storage - perfect for families or professionals. The home also includes an in-suite washer and dryer for everyday ease.Enjoy exceptional amenities, including a 24-hour concierge, fitness centre, and elegant party lounge. With Bloor-Yonge Station, U of T, fine dining, and high-end shopping just steps away, 8 Cumberland brings Yorkville living to life. Monthly parking available at 2 Bloor Indigo for $220. (id:60365)
2602 - 70 Queens Wharf Road
Toronto, Ontario
Gorgeous, bright, spacious corner unit with beautiful south/west Lake Ontario water views. Surrounded by large windows. Open, practical floor layout with 708 Sqft plus 40 Sqft Balcony. Partially furnished, Quartz countertops, Laminated flooring and Modern Kitchen with built-in appliances. Most Convenient Location - Concord Cityplace. Close to Union Station, TTC streetcar stops, waterfront recreation, CN Tower, and under 10 minute walk to Rogers Centre. Steps away from Loblaws, Shoppers Drug Mart, LCBO, banks, Fort York Library, Billy Bishop Airport etc. Convenient access to the Gardiner Expressway. 24 hours concierge and great amenities. One parking and One Locker included. Hydro is not included. (id:60365)
117 Bellhaven Road
Toronto, Ontario
Generating a strong 6.0+% cap rate, this solid well-cared-for triplex is ideal for investors or owner-occupiers seeking turn-key income with a comfortable lifestyle. This is a rare opportunity to set market rents - the main floor unit (currently owner-occupied) can be rented or lived in; the 2nd floor unit has reliable high-quality tenants paying market rent plus all utilities; the 3rd floor unit is currently vacant. Potential exists for a 4th unit in the basement (separate entrance) to further increase income. The home has a distinct character with decorative beams, wainscotting, feature walls, greenery, fruit trees, and berry bushes. The main floor is a 3-bedroom unit with a stunning private backyard. The 2nd floor unit is a 2-bedroom with an extra-large light-filled kitchen and front garden sitting area. Unit 3 is a 2-bedroom two-level unit with an extra-large private terrace that feels like a treehouse in Muskoka. The basement has a separate entrance, large room, and an extra-large bathroom - potential bachelor unit. The large detached garage/studio offers conversion potential for rental, workshop, or creative space. All units have en-suite laundry and dishwashers, with a shared storage shed. Prime location in Toronto's Upper Beaches area, with excellent transit, strong rental demand, and a welcoming community feel. Easy direct streetcar access to downtown for work and fun, yet far enough to enjoy tranquility among mature trees. Woodbine and Coxwell subway stations are within walking distance. Queen Street, Woodbine Beach, and the boardwalk are nearby. Walk to grocery stores, parks, gyms, cafes, banks, dog park, restaurants, and schools. Financials and capital expenditures info available upon request. A rare and exceptional income property. (id:60365)
117 Bellhaven Road
Toronto, Ontario
Generating a strong 6.0+% cap rate, this solid well-cared-for triplex is ideal for investors or owner-occupiers seeking turn-key income with a comfortable lifestyle. This is a rare opportunity to set market rents - the main floor unit (currently owner-occupied) can be rented or lived in; the 2nd floor unit has reliable high-quality tenants paying market rent plus all utilities; the 3rd floor unit is currently vacant. Potential exists for a 4th unit in the basement (separate entrance) to further increase income. The home has a distinct character with decorative beams, wainscotting, feature walls, greenery, fruit trees, and berry bushes. The main floor is a 3-bedroom unit with a stunning private backyard. The 2nd floor unit is a 2-bedroom with an extra-large light-filled kitchen and front garden sitting area. Unit 3 is a 2-bedroom two-level unit with an extra-large private terrace that feels like a treehouse in Muskoka. The basement has a separate entrance, large room, and an extra-large bathroom - potential bachelor unit. The large detached garage/studio offers conversion potential for rental, workshop, or creative space. All units have en-suite laundry and dishwashers, with a shared storage shed. Prime location in Toronto's Upper Beaches area, with excellent transit, strong rental demand, and a welcoming community feel. Easy direct streetcar access to downtown for work and fun, yet far enough to enjoy tranquility among mature trees. Woodbine and Coxwell subway stations are within walking distance. Queen Street, Woodbine Beach, and the boardwalk are nearby. Walk to grocery stores, parks, gyms, cafes, banks, dog park, restaurants, and schools. Financials and capital expenditures info available upon request. A rare and exceptional income property. (id:60365)
4 Saddletree Drive
Toronto, Ontario
Exceptional Custom-Built Home on South-Facing Cul-de-Sac! Nestled on one of the original builder lots, this beautifully renovated residence offers 4+3 bedrooms and sits on a premium lot backing onto a tranquil, winding river and pond. Enjoy wide, sweeping views from every angle arguably the best in the neighbourhood! Featuring 4 walk-outs to expansive updated decks with sleek glass railings, including a large deck off the kitchen and a private one from the primary suite. The professionally finished walk-out basement adds versatile living space, complete with a stone-accented recreation room and additional bedrooms. Designer brick exterior, 100 ft rear fencing, and an elegant 4 ft x 4 ft skylight above the spiral staircase add to the home's architectural charm. Inside, you'll find a cathedral-style hallway, granite floors in the foyer, kitchen, and laundry, plus a fully modernized kitchen with granite counters and backsplash. The granite fireplace in the family room is a (id:60365)
7-11 River Street
Thorold, Ontario
Development Potential ! Rare Opportunity In Thorold Located In The Hamlet Of Port Robinson Approximately 500m From The Bridge-It Ferry! Discover A One-Of-A-Kind Investment With "Two Properties" 7 And 11 River St Thorold (two PINs) Being Sold Together, Offering Endless Possibilities For Your Entrepreneurial Vision. 11 River St. Is Residential -Vacant Land Adjacent To The Decommissioned Fire Hall Located At 7 River St. Combined Properties Offer Approximately 0.27 Acres With The Possibility Of Zoning Amendments For Potential Redevelopment. Don't Pass By This Fantastic Opportunity! (id:60365)
7 -11 River Street
Thorold, Ontario
Rare Opportunity In Thorold Located In The Hamlet Of Port Robinson Approximately 500m From The Bridge-It Ferry! Discover A One-Of-A-Kind Investment With "Two Properties" 7 And 11 River St Thorold (two PINs) Being Sold Together, Offering Endless Possibilities For Your Entrepreneurial Vision. 7 River St. Features A Decommissioned Single-Story Fire Hall On A 0.15-Acre Lot With Three Road Frontages And Located In A Good Traffic Area. The Building Includes 3 Vehicle Bays With An Approximate Interior Height Of 13' 3", Floors Have Been Reinforced To Hold Excessive Weight (Fire Trucks), Newer Double And Single Roll Up Doors, Office, Storage Area, 4 Washrooms And A Full Basement. This Unique Concrete Block Building Offers Endless potential For A Commercial Space Or Creative Redevelopment. 11 River St. Is 0.12 Acre Vacant Land . Both Properties May Have Potential For Redevelopment. Stand Out In This Prime Location Near The Welland Canal And Welland River. Properties Are Sold As Is Where Is. (id:60365)
225 Skinner Road
Hamilton, Ontario
Don't miss this exceptional opportunity to own a rare, end-unit townhome with over 3,200 square feet of total living space - larger than many detached homes! This all-brick beauty blends timeless curb appeal with modern comfort and functionality. The main level features a bright, open layout filled with natural light from the extra end-unit windows, complimented by elegant finishes throughout. The heart of the home is a generous kitchen with matching high-end KitchenAid appliances, including a gas stove, quartz countertops and pot lights. Upstairs, you'll find four spacious bedrooms, including a fantastic primary suite with a four-piece ensuite and walk-in closet. The kids will love the Jack and Jill bathroom, providing their own ensuite experience! This floor plan is ideal for growing families or hosting guests. Downstairs, the professionally finished walkout basement offers flexible space for a rec room, home gym, office or guest suite - complete with a full bath and bedroom for added convenience. Outside, you'll fall in love with the extensive landscaping that enhances both curb appeal and privacy. The end-unit location also provides extra green space and a peaceful setting rarely found in townhomes. Meticulously maintained and move-in ready, this home delivers the space of a detached property in the desirable community of Waterdown! RSA. (id:60365)
8541 Nightshade Street
Niagara Falls, Ontario
Unbeatable Value! This Spectacular FREEHOLD 3-bedroom family townhome, located in a highly sought-after Niagara Falls neighborhood, offers immediate proximity to major amenities, making it an ideal location for convenience and lifestyle. The home features a modern open-concept layout that creates a spacious and inviting atmosphere. The main level is upgraded with beautiful hardwood flooring, adding warmth and elegance to the space. The modern kitchen complete with sleek ceramic backsplash, stainless steel appliances, and plenty of cabinet space for both style and practicality. It seamlessly flows into the dining and living areas, providing the perfect setting for family gatherings and entertaining. Upstairs, the large primary bedroom serves as a peaceful retreat, offering ample space and natural light. The luxurious 3 pc ensuite bathroom is equipped with a stand up shower offering a spa-like experience. This perfect starter townhome is a true gem, rarely offered in this prime location. Its a perfect opportunity for a growing family or anyone looking for a move-in ready home in a fantastic neighborhood. (id:60365)

