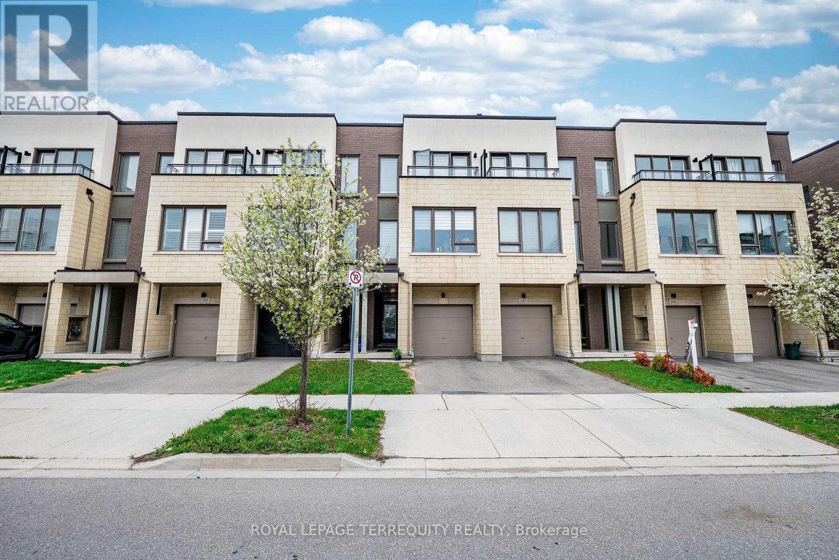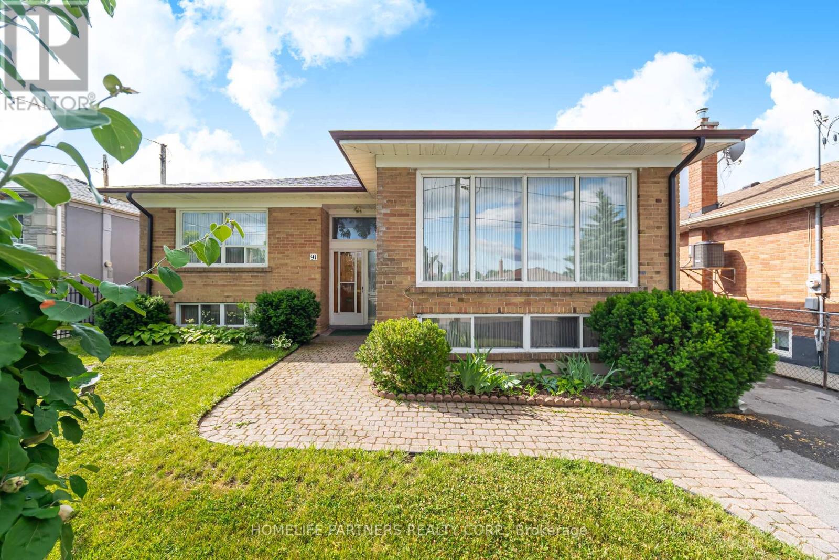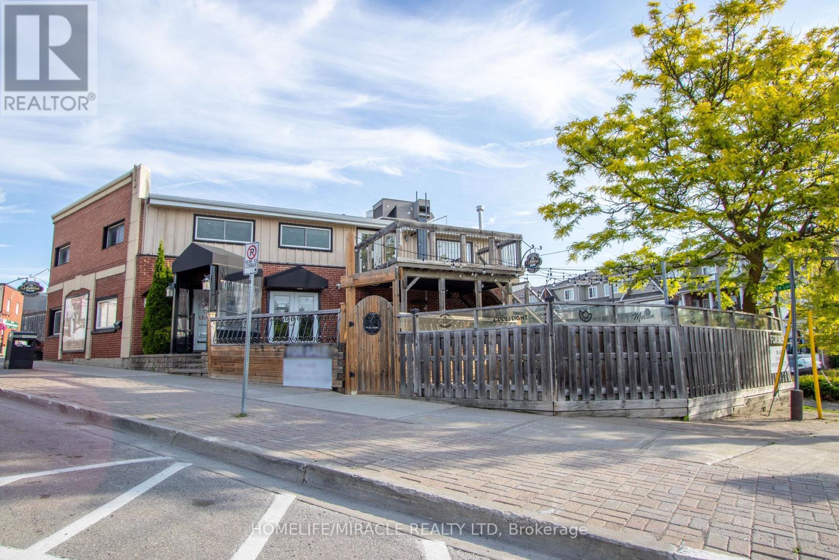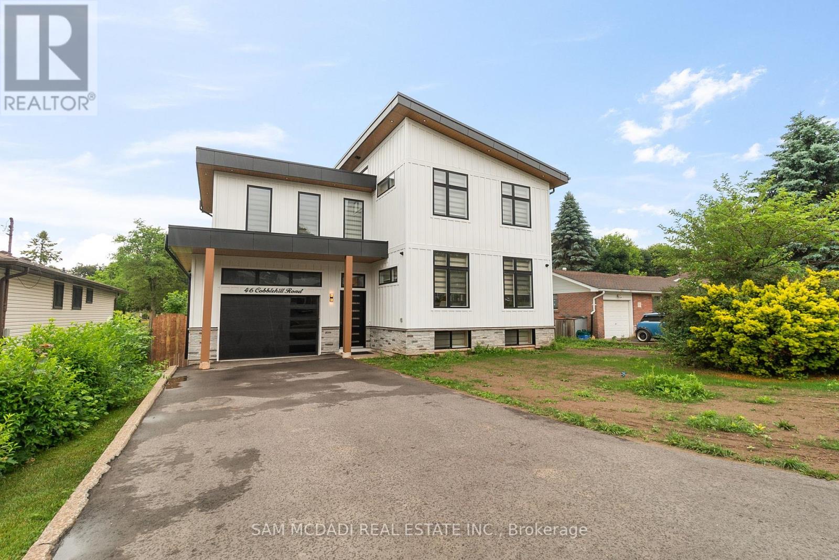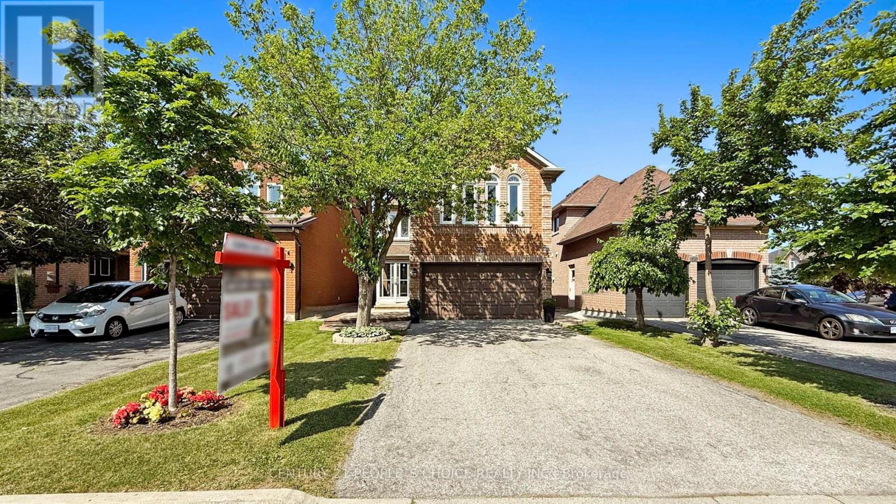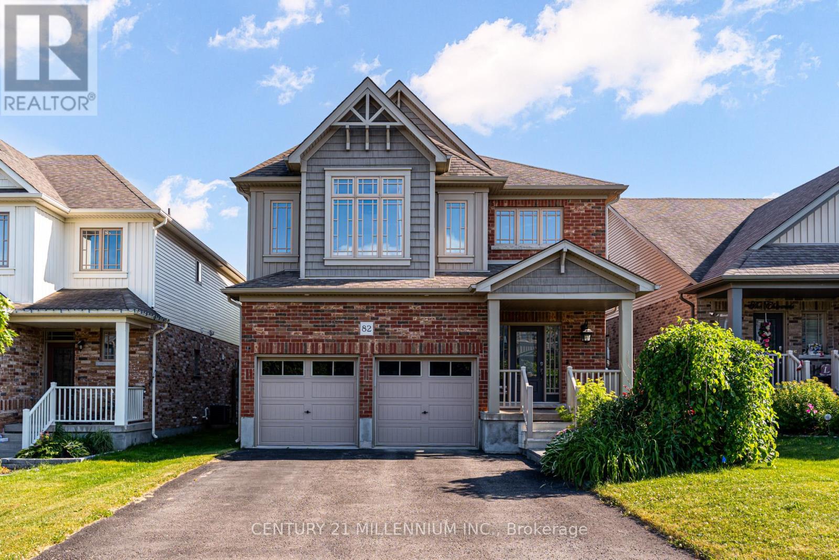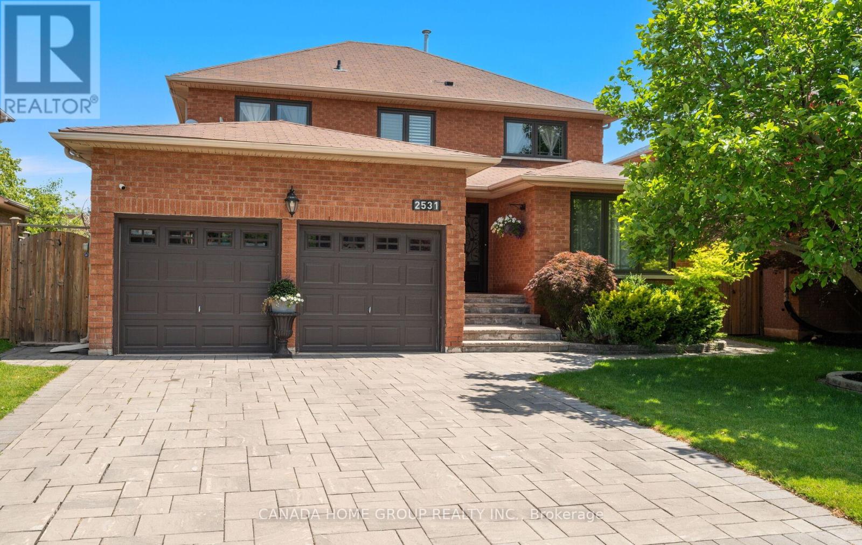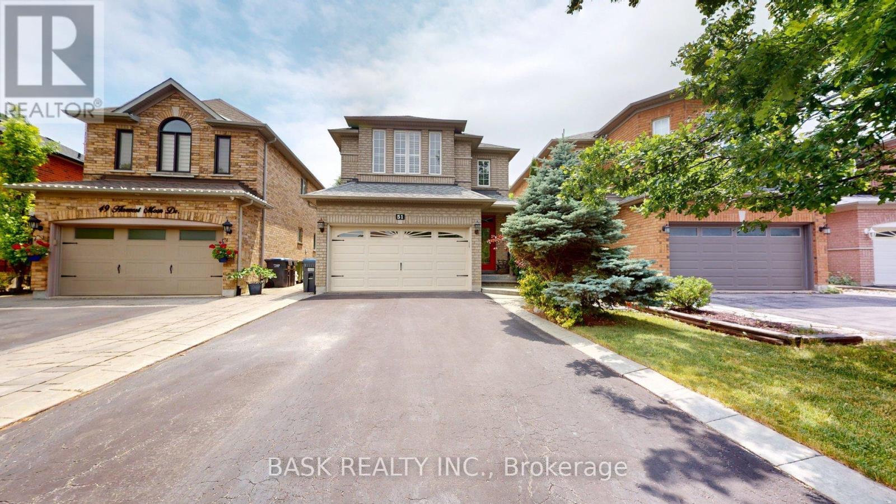195 Sabina Drive
Oakville, Ontario
Step into this bright and expansive open-concept home featuring 3 generous bedrooms and 4 modern washrooms. The heart of the home is a spacious, sunlit eat-in kitchen complete with a large center island, gleaming granite countertops, and a cozy breakfast area that opens directly onto a private balcony perfect for morning coffee or evening relaxation. Beautiful Laminate flooring flows seamlessly throughout the home, complementing the soaring 9-foot ceilings and oversized windows that flood the space with natural light. Elegant wood stairs add warmth and character, while the attached garage offers convenience and extra storage. Retreat to the luxurious primary suite featuring a walk-in closet, a walk-out balcony, and a spa-inspired ensuite bathroom with an upgraded glass-enclosed shower. This home checks every box and is ideally located in a highly sought-after neighborhood close to all amenities. Don't miss this incredible opportunity! (id:60365)
91 Denbigh Crescent
Toronto, Ontario
Outstanding 1,325 sq.ft. raised bungalow on a sunny South facing lot. Finished basement with 3 pc bathroom and a huge Recreation Room. Great nearby schools like Blaydon Public offer extended Grade 4 & 5 French programs. Pierre La Porte, St. Raphael Catholic and a short distance to York University. Nearby parks, hiking & cycling trails, series 400 Hwys and public transit. (id:60365)
25 Mill Street
Orangeville, Ontario
Prime Commercial Opportunity in Downtown Orangeville. High-visibility corner property just steps from vibrant Broadway. Ideal for a pub, restaurant, or hospitality business. Turnkey commercial kitchen, character-filled, well-maintained building, and sun-filled two-storey patio. Rare chance to bring your business vision to life in one of Orangeville's most sought-after locations.The complete building square footage is 7,181 ft. There is a lease to a tenant which is in a separate unit of the building which is 1,131 ft. This lease is in effect for an additional four more years, brings in good revenue to the overall investment property. The second unit is the restaurant itself at 6,050 ft. (id:60365)
46 Cobblehill Road
Halton Hills, Ontario
Modern Luxury Home on Premium Lot with Pool & Walkout Basement. This stunning custom-built home offers over 3,000 sqft of luxurious living on a premium lot with a sparkling in-ground pool and finished walkout basement. This thoughtfully designed residence features modern finishes throughout, ideal for both family living and entertaining. The main floor boasts an open-concept layout with a chefs kitchen equipped with built-in stainless steel appliances, oversized quartz island, and ample cabinetry. Elegant designer lighting, wide-plank flooring, and large windows fill the space with natural light. Enjoy added living space in the sunroom, finished with warm wood tones, recessed lighting, and direct access to the backyard. Upstairs bathrooms are outfitted with floating vanities, wall-mounted toilets, and in-floor heating for ultimate comfort. The finished basement includes a walkout, perfect for multigenerational living or future rental potential. Additional features include: Heated bathroom floors, Custom cabinetry with display uppers, Modern lighting throughout, Attached garage + large driveway with no sidewalk, Oversized windows with designer blinds, Stylish powder room with marble like accents. Outdoor space offers a private backyard oasis with in-ground pool, patio, and room to entertain or relax. Located on a quiet street in a family-friendly neighbourhood close to schools, parks, and amenities. Move-in ready and built to impress this one wont last! (id:60365)
3391 Crimson King Circle
Mississauga, Ontario
This energy-efficient home comes equipped with OWNED solar panels which generate additional income now and will do for years to come. Welcome to this stunning 4-Bedroom, 2.5-Bath Detached Home in the highly sought-after Lisgar neighborhood of southwest Mississauga. Meticulously maintained by its original owner, this modern showpiece offers a bright, open-concept layout with elegant hardwood flooring and oversized windows that fill the home with natural light. The gourmet kitchen, upgraded in 2022, features quartz countertops, pot lights, full-height cabinetry, a gas range, center island with seating, and stainless-steel appliances - perfect for any home chef. The adjoining living and family rooms include a cozy gas fireplace, creating an inviting space for gatherings and everyday living. Upstairs, the expansive primary suite boasts a walk-in closet and a luxurious 4-piece en-suite bath with a soaker tub and a glass-enclosed shower. Three additional generously sized bedrooms offer large closets and share a well-appointed main bath. Step outside to your private backyard oasis, complete with beautifully landscaped gardens and a massive 18ft x 19ft deck, ideal for entertaining. A double-car garage and driveway with parking for up to 4 cars provide added convenience. Included are also a smart thermostat, and central vacuum with accessories. The large unfinished basement offers endless potential - ideal for building a spacious 2-bedroom suite - with rough-ins for a future bathroom and ample storage or flex space. Located in a family-friendly community, you're just minutes from top-rated schools, shopping, restaurants, scenic trails, parks, community centers, and enjoy quick access to GO Transit and Highways 403/401. Don't miss your chance to own this exceptional family home - move-in ready and packed with potential! (id:60365)
5731 Mersey Street
Mississauga, Ontario
Welcome to this well-maintained and spacious home in the high-demand Heartland neighbourhood! Featuring 3 bedrooms plus a 1-bedroom basement with separate entrance, this property offers both comfort and income potential. Enjoy a bright open-concept living and dining room on the main floor with elegant hardwood flooring. The second floor boasts a separate family room with hardwood floors and a cozy gas fireplace perfect for relaxing evenings. Upgrades include: New AC (2020) Stainless Steel Fridge & Stove (2018) Dishwasher (2022) Roof (2018).The large driveway offers parking for 4 cars with no sidewalk, and the spacious backyard is ideal for entertaining or family fun. Located within walking distance to top-rated schools, transit, and Heartland Town Centre shopping. Quick access to Hwy 401 & 403 makes commuting a breeze! This is the ideal home for families and investors alike don't miss out! (id:60365)
82 Wardlaw Avenue
Orangeville, Ontario
Welcome to this beautifully maintained 2-storey 4 bedroom detached home, offering 2,752 sq ft of thoughtfully designed living space in a quiet and highly desirable neighborhood. The open-concept kitchen boasts abundant natural light, a walk-out to the backyard and a generous pantry space with seamless access to a mudroom that connects directly to the garage. The spacious primary bedroom suite features an elegant 5-piece ensuite and an spacious walk-in closet. (id:60365)
1470 Watercress Way
Milton, Ontario
Luxury freehold townhouse by Great Gulf Homes in a prime Milton location, close to highways and amenities. This bright, open-concept home features oversized windows, engineered maple hardwood floors, and 3-shade pot lights inside and out. Includes three parking spots and over$75K in upgrades. The kitchen boasts quartz countertops, a large island, matching backsplash, upgraded sink, and soft-close cabinets throughout, including bathrooms and laundry. Enjoy top-tier appliances: fridge, stove, dishwasher, washer, dryer, and over-the-range microwave. Bathrooms offer raised vanities, glass showers, upgraded tiles, and premium fixtures. The primary ensuite features a seamless glass shower, and a second-floor laundry adds convenience. Upgraded baseboards and a spacious layout make this home both functional and beautiful. Located in a thriving community, its perfect for modern family living. (id:60365)
6 - 2254 Upper Middle Road
Burlington, Ontario
GREAT LOCATION! This lovely three bedroom, 2.5 bath condo townhome is spacious and ready for your growing family. Perfectly situated in a super desirable neighbourhood, this home is walking distance to shopping, schools and parks. The finished basement offers even more living space and an extra bathroom. The private/fenced backyard offers a lovely sanctuary to enjoy the quiet surroundings. (id:60365)
2531 Andover Road
Oakville, Ontario
Absolutely Gorgeous! Executive Beauty In Sought After Area Close To Public & Private Schools & Great Area Amenities! Great Location, Easy Access To All Amenities. Hardwood Floor Through Out Main And Upper Floors. Crown Moulding, Smooth Ceiling, Waffle Ceiling, Pot Lights, Classic Wainscot Panelling. Spacious Dining And Living Room, Cozy Family Room With Fireplace. Walk Out To Sun Filled Backyard From The Spectacular Gourmet Kitchen With Central Island. Main Floor Laundry, Direct Access Home From The Double Garage. Professionally Finished Walk Up Basement Apartment With Rough-In for Stove, Washer & Dryer. Upgraded Interlock Driveway and Interlocking Patio. Walk To Schools, Parks, Churches And Shops. Close To The New Hospital. Too Much More To List. (id:60365)
624 Rossellini Drive
Mississauga, Ontario
Welcome to 624 Rossellini Dr., a beautifully maintained 3+1 bedroom, 4-bathroom semi-detached home in one of Mississaugas most desirable neighbourhoods! This spacious home features a well-thought-out layout with an open-concept living and dining area, ideal for both everyday living and entertaining guests. The elegant foyer leads into a sun-filled space with large windows, natural tones, and tasteful finishes throughout. The upgraded kitchen offers a bright and functional design with a walkout to a fenced backyard, perfect for relaxing or outdoor dining. Hardwood maple staircase and no carpet throughout make for a clean and stylish living experience. Upstairs, the primary bedroom includes a private 4-piece ensuite. One of the secondary bedrooms has access to its own balcony a rare and charming feature! All bedrooms are generously sized, offering comfort and flexibility for growing families or work-from-home setups. The fully finished basement has a separate entrance, full kitchen, a 4-piece bathroom, and a spacious bedroom ideal as an in-law suite or rental income opportunity. Located just minutes from Hwy 407, 401, 410, top-rated schools, parks, transit, and shopping. Double-wide driveway with parking for two cars and lots of storage in the garage. This home is move-in ready and priced to sell! Recoating, Sanding, Refinishing hardwood floor (2023)Newer Fridge (2024), New AC, Google Nest Thermostat, Smoke and CO alarms (2025) (id:60365)
51 Harvest Moon Drive
Caledon, Ontario
Welcome to this beautifully maintained 2 storey detached home located in a desirable, family friendly neighbourhood of Bolton. This inviting property offers a spacious and functional layout, perfect for comfortable family living. The main floor features a bright living room with a cozy gas fireplace, a formal dining room for entertaining, and a well-appointed kitchen with a breakfast area that walks out to the private backyard, ideal for summer BBQs or relaxing evenings. Upstairs, you'll find three spacious bedrooms, including a primary retreat with a walk-in closet and a 4 piece ensuite. An additional 4 piece bathroom provides convenience for the rest of the household. The finished basement extends the living space with a large recreation room and a 3 piece washroom, offering flexibility for a home gym, theatre, or play area. Step outside to your private backyard oasis, featuring no rear neighbours, a relaxing hot tub, and a gazebo, the perfect space to unwind and entertain. Additional highlights include a 1.5 car built in garage and a driveway with parking for 2 additional vehicles. This move in ready home is an excellent opportunity for families or anyone looking to enjoy all that Bolton has to offer. Don't miss your chance to own this fantastic home! (id:60365)

