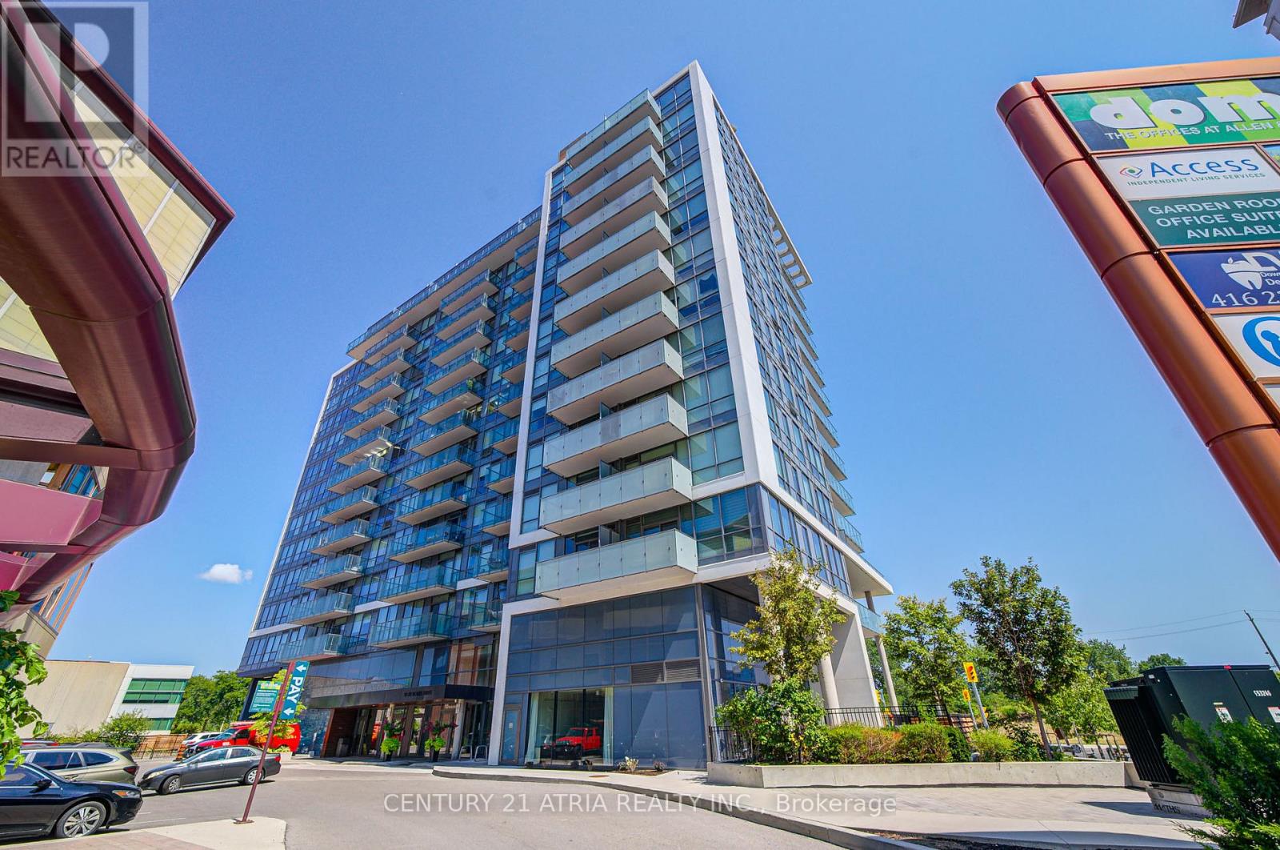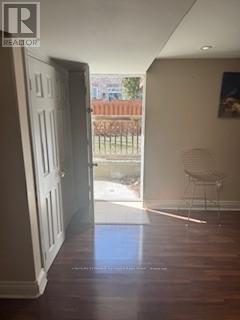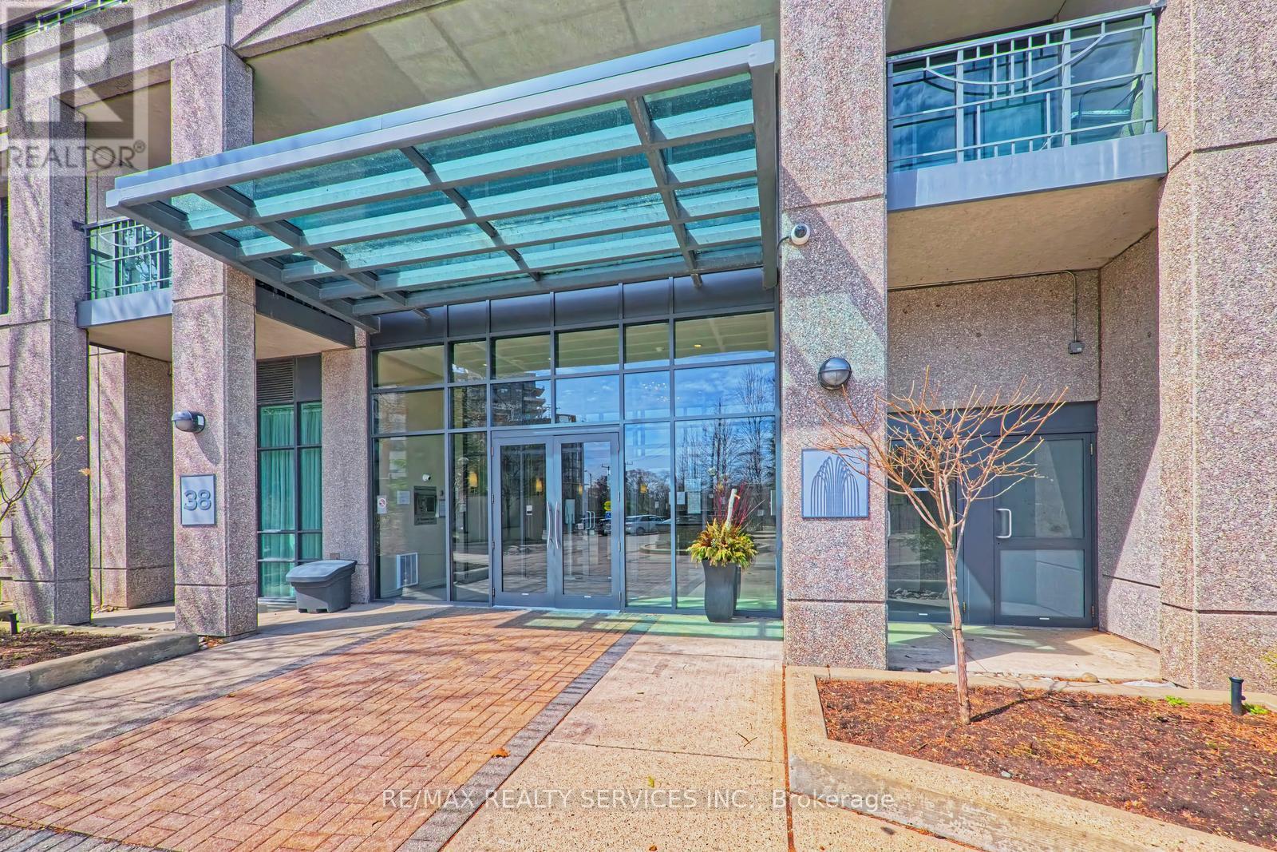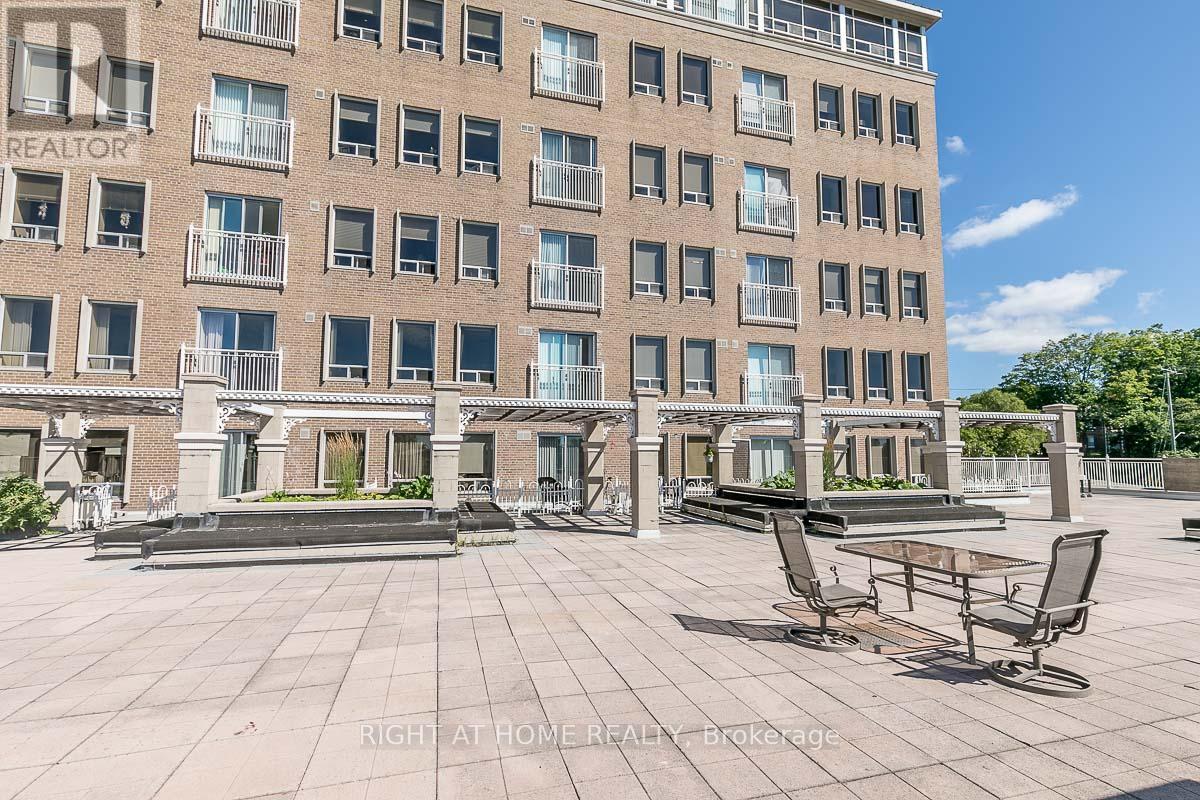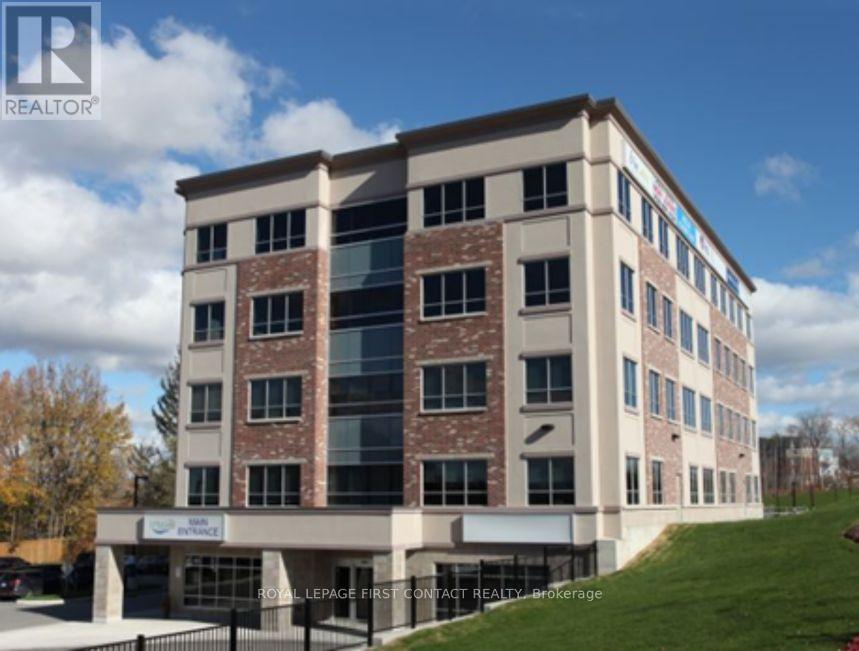Th 9 - 4070 Parkside Village Drive
Mississauga, Ontario
Location! Location! Downtown Mississauga. ** The Most Desirable Enclave In City Centre! An Exclusive Modern Townhome Boasting 9Ft Ceilings, Bright And Spacious! Quiet Park View. 2 Parking, 3 Bedrooms, 3 Washrooms, Gorgeous Ktchn W/ Qtz Countertop Island, Open Concept Living/Dining, The Master Bedroom W/Balcony, W/I Closet & 4Pc Ensuite. Entertainer's Dream Front Patio And Stunning Roof Top Terrace! ** Step To Sq1,Sheridan,The Livings Arts Center, highways, transit and much more. (id:60365)
401 - 10 De Boers Drive
Toronto, Ontario
Welcome To Avro Suite 401, Approx. 4 Years old 2 Bedroom Plus Den With 2 Bath Unit With large balcony (853 sq ft Interior + 104 sq ft Balcony : Total 957 sq ft), Mins Walk To Sheppard West Subway Station, Mins Drives To Yorkdale Mall, 401 & 1 Stop To York University. 9 Ft Ceilings, Floor To Ceiling Windows, Hi-End S/S Kit. App., Quartz Kit. Counter Tops, S/S Tile Backsplash, Ensuite Laundry, Dining & Living Combined, Separate Room/Den. Fantastic Amenities Include Party Room, Gym, Rooftop Lounge, Concierge. (id:60365)
1 Applegrove Court
Brampton, Ontario
Welcome Home! This property offers 4 spacious bedrooms with ample closet space, 2.5 bathrooms and is a perfect blend of modern comfort and classic charm. Hardwood flooring throughout the main floor, stainless steel appliances in the kitchen with a walkout to a meticulously maintained yard, perfect for BBQing and get-togethers. The main floor offers a formal living room, dining room and family room, with large windows and a ton of natural light flowing throughout. Located in a desirable neighbourhood with easy access to schools, parks, shopping, and dining, this home is ready to become your home sweet home. Tenant to pay 100% of all utilities. One side of the garage will be used to house lawn and snow removal equipment. The Basement and Shed are not included and are not for Tenant Use. (id:60365)
27 Quinton Ridge
Brampton, Ontario
Nestled within the prestigious Westfield Community of Brampton, this resplendent 2,300 sqft (above grade) semi-detached, exudes timeless elegance and modern sophistication with 2 Master Bedrooms. From the moment you step inside, you are enveloped by the grandeur of 9-foot ceilings gracing the main floor, where lustrous hardwood floors and a majestic oak staircase adorned with intricate iron spindles create an atmosphere of refined opulence. The culinary haven, a gourmet kitchen, captivates with its upgraded quartz countertops, double stainless steel sink, artful backsplash, and impeccable finishes, inviting both intimate dinners and lavish gatherings. Bathed in the soft glow of pot lights and framed by elegant California shutters, the home radiates a serene yet luxurious ambiance. Ascend to the second floor, where four generously proportioned bedrooms await, including a private in-law suite with its own en-suite bathroom and a sumptuous primary sanctuary boasting a capacious walking closet and a spa-inspired 5-piece en-suite. Three exquisitely appointed full bathrooms, each with quartz counters, and thoughtfully designed doored closets ensure both comfort and convenience. Beyond the interiors, this home's enviable location places you mere steps from a tranquil park and moments from esteemed schools, vibrant plazas, financial institutions, the Brampton Public Library, fine dining, essential grocers, the illustrious Lionhead Golf Club, and the forthcoming Embelton Community Centre. Seamless connectivity is afforded by proximity to Highways401 and 407, while practical touches such as direct garage access to a well-appointed mud/laundry room and the absence of a sidewalk enhance daily ease and extra parking space. The legal basement, featuring two bedrooms and ample storage, presents a rare opportunity for supplemental income or an inviting space for extended family. (id:60365)
7070 Gillespie Lane
Mississauga, Ontario
Welcome to this walkout two-bedroom basement apartment, featuring a spacious open-concept layout that seamlessly integrates the kitchen, living room, and dining area. This unit offers two generously sized bedrooms and a full bathroom, ensuring both comfort and style. Enjoy the convenience of a separate entrance and private laundry facilities with1 parking spot. You'll be close to public transportation, schools, highways, shopping malls, and grocery stores. (id:60365)
Suite 1309 - 38 Fontenay Court
Toronto, Ontario
Bright And Spacious Two Bedroom Plus Den/Third Bedroom With Two Full Baths In High Demand Fountains of Edenbridge. Eat In Kitchen With Granite Counter And Backsplash Overlooks Open Concept Living and Dining Room With Walk-Out To Balcony With West Views. Primary Bedroom With Walk In Closet And Four Piece En Suite. Additional Bedroom, Second Full Bath, Laundry And Den! Numerous Upgrades Including Glistening Hardwood Flooring, Granite Countertops, Locker, Underground Parking And More! Steps To Humber River, Scarlett Woods Golf Course, Parks, Trails, Schools And Transit. Low Maintenance Fee Includes Heat, Water And Electricity. (id:60365)
37 - 175 Stanley Street
Barrie, Ontario
Priced to Sell!! Welcome to 175 Stanley Unit 37. Updated carpet free home with new flooring installed 2025. Family neighborhood with access to major shopping, Highways 27 and 400. Walking distance to East Bayfield Community Centre. Private neighborhood with visitor parking nearby. Single garage with inside entry. Lower level with extra large laundry room and 2 pc powder room. Updated kitchen/ with new countertop on separate island and walkout to private rear yard. Large Living/family room with walkout to private balcony for your morning coffee. Primary bedroom with private 4 pc ensuite and walkthrough closet. Washer and dryer 2025, AC 2024, Hot water tank 2024m Furnace 2011, Fridge 2024, Dishwasher never used. Shingles 2024. Pride of ownership in every inch of this home. Beautifully Landscaped. Closing Date flexible. Don't miss this one! Get into affordable home ownership! (id:60365)
Main & 2nd - 162 Penetanguishene Road
Barrie, Ontario
3 Bedrooms Detached In A High Demand North End Barrie. Unit Comes With Independent Heating And Cooling System And Is Separately Metered. SS Appliances And Hot Water Tanks. (id:60365)
53 - 74 Ross Street
Barrie, Ontario
Welcome to carefree living in the heart of Barrie! This bright and spacious 1-bedroom plus den condo is designed for adults 55+ seeking comfort, convenience, and community. The open-concept layout features a well-appointed kitchen, a cozy living area filled with natural light, and a versatile den perfect for a home office, hobby space, or guest nook. The large primary bedroom offers plenty of room to unwind, with easy access to the full bathroom and in-suite laundry for added convenience.One of the best features, ALL UTILITIES ARE COVERED in the condo fee, making budgeting simple and stress-free. Enjoy peace of mind knowing your heat, hydro, water, and building maintenance are all covered.Located just steps from shopping, dining, waterfront trails, and transit, this condo offers both independence and connection. The building caters to a vibrant 55+ lifestyle with welcoming common areas and a sense of community. With everything you need right at your doorstep, this is the perfect place to downsize without compromise. Move-in ready and maintenance-free, this condo is ideal for those who value comfort, security, and a central Barrie location. (id:60365)
138 Turnberry Lane
Barrie, Ontario
Stylish 1,300 sq. ft. townhome in Barries desirable South East end! Beautifully upgraded and filled with natural light, this home offers the perfect mix of modern living and convenience. Inside you'll find 2 spacious bedrooms, 2 bathrooms, stainless steel appliances, in-house laundry, and upgraded flooring throughout. The open-concept living area features floor-to-ceiling windows and a cozy fireplace, creating a warm and inviting space to relax. Step outside to enjoy two oversized south-facing balconies ideal for morning coffee, entertaining, or simply unwinding in the sun. Located just off Yonge Street, this home is within walking distance to the GO Station, transit, St. Peters, Zehrs, schools, restaurants, and shops. Whether commuting, dining out, or running errands, everything you need is right at your doorstep. Don't miss this opportunity to lease in one of Barries newest and fastest-growing communities! (id:60365)
104 - 11 Lakeside Terrace
Barrie, Ontario
Positioned in close proximity to the Royal Victoria Regional Health Centre, our distinguished medical center specializes in comprehensive senior care services. Strategically situated by the highway, our facility houses an array of esteemed healthcare providers and professional services, featuring a pharmacy, radiology, and labs, ensuring convenient access and top-notch care for our valued community. **EXTRAS** 1.9 km to Royal Victoria Health Centre. Anticipated population of 298K by 2051. Workforce of approx. 1.7M within 100km radius. Median age 39.2. 10 Universities and Colleges in communicable distance.4 Major highways.85km to Toronto Pearson. *Subject to rent escalations. (id:60365)
8 - 55 Mulcaster Street
Barrie, Ontario
Discover premier retail spaces in downtown Barrie, now locally owned and managed. Located across from City Hall, they offer close proximity to other professional businesses, and the Barrie Courthouse is just a minute's walk away. Additionally, enjoy the advantage of being near the lake, parks, and restaurants, making it an ideal spot in the City Center. Sizes are flexible to meet various needs, and can be combined for additional space where available. Negotiable TI allowance possible with a 5 year lease. Occupancy will be determined based on size, location, and leasehold requirements. The rate is set at $13.00 per/sq. ft. net for the first five years and $14.00 per/sq. ft, net for years 6-10. Note: measurements may not be entirely accurate. Adjustments and modifications to the premises may affect the final dimensions. Premise will be measured by BOMA standards prior to execution of lease. TMI to be assessed. **EXTRAS** Note: measurements may not be entirely accurate. Adjustments and modifications to the premises may affect the final dimensions. Premise will be measured by BOMA standards prior to execution of lease. TMI to be assessed. (id:60365)


