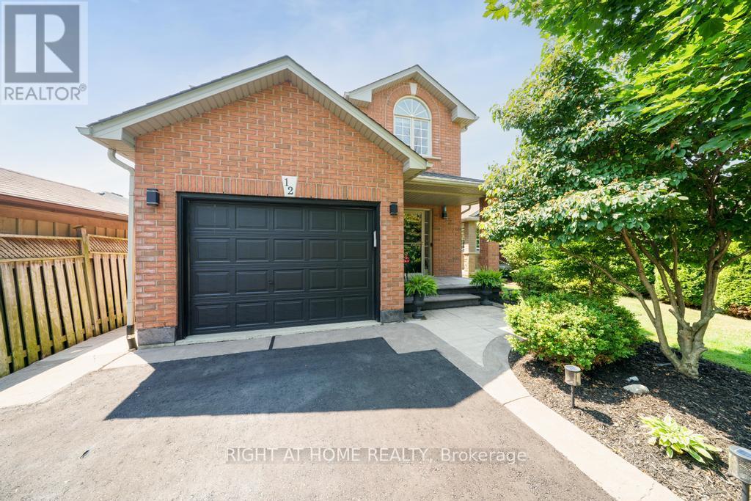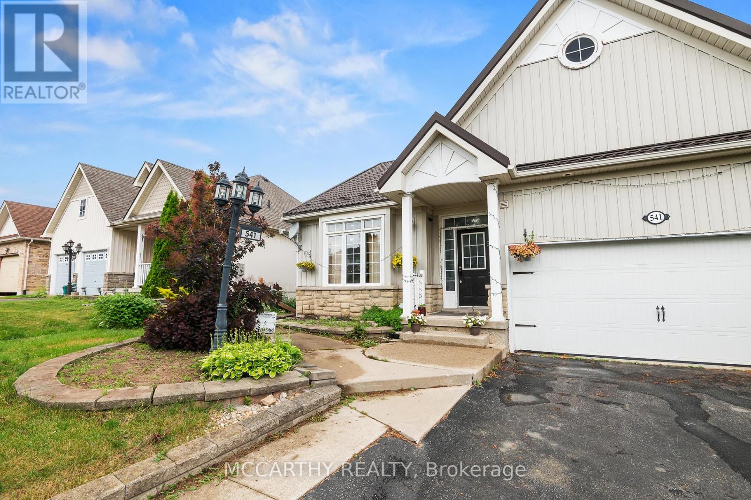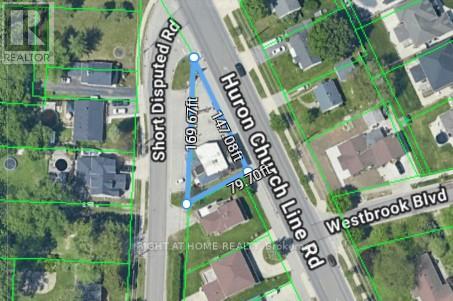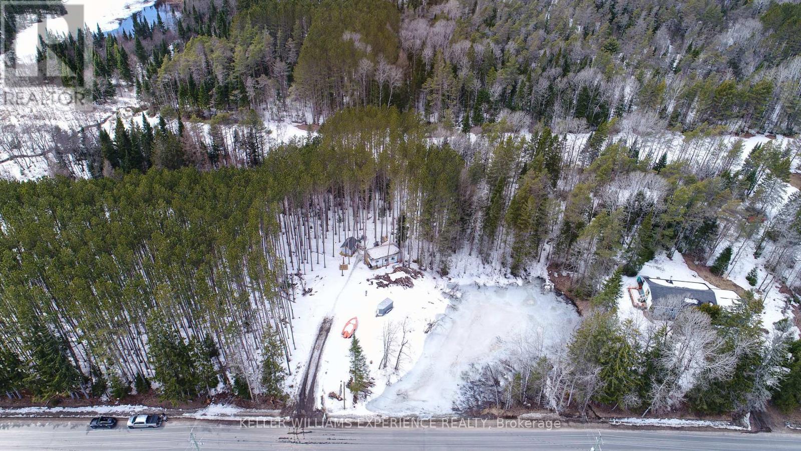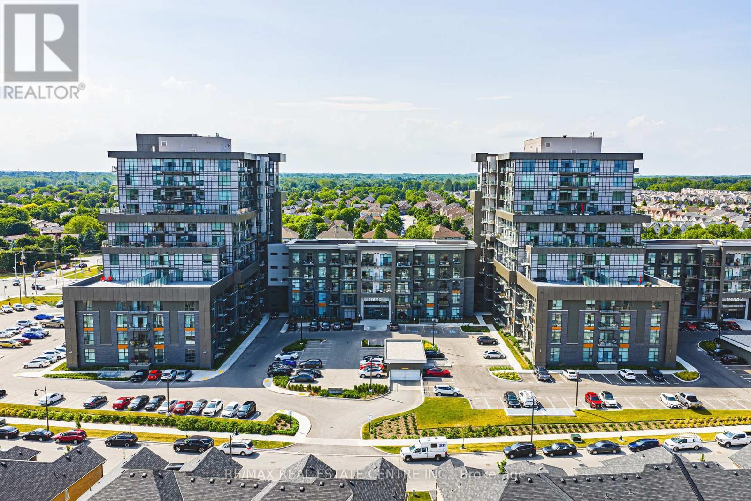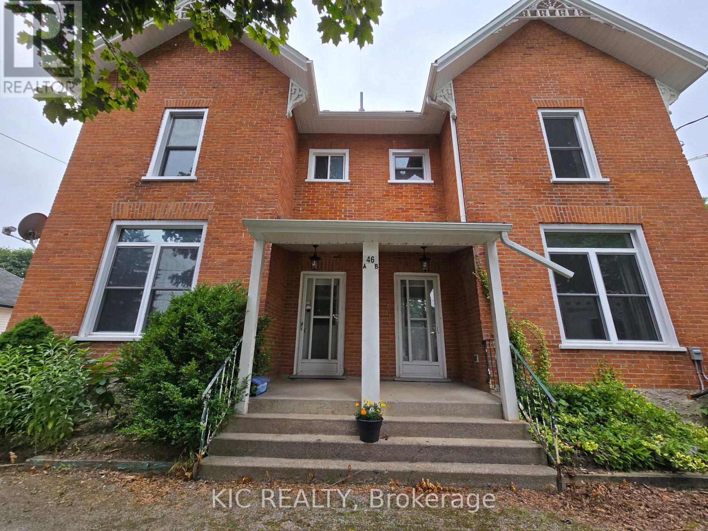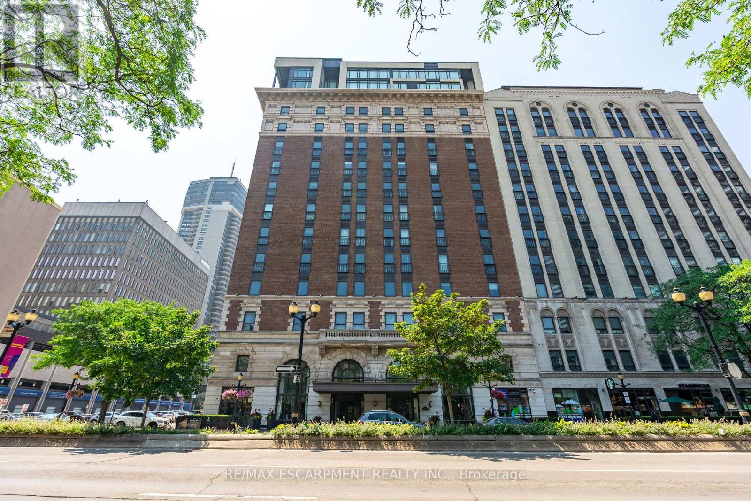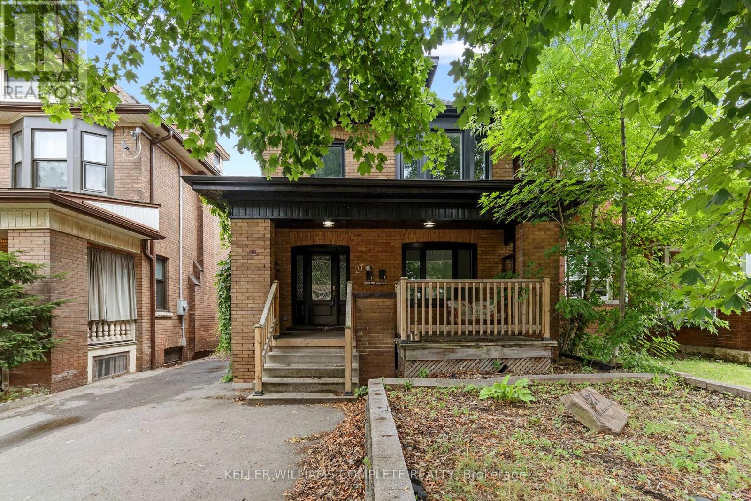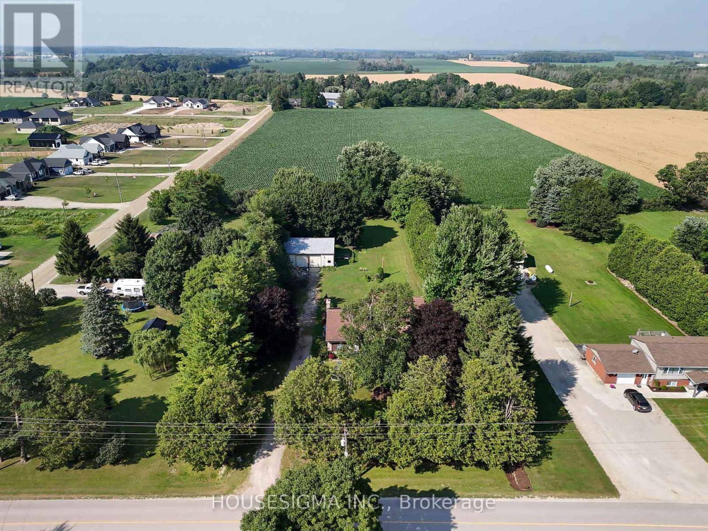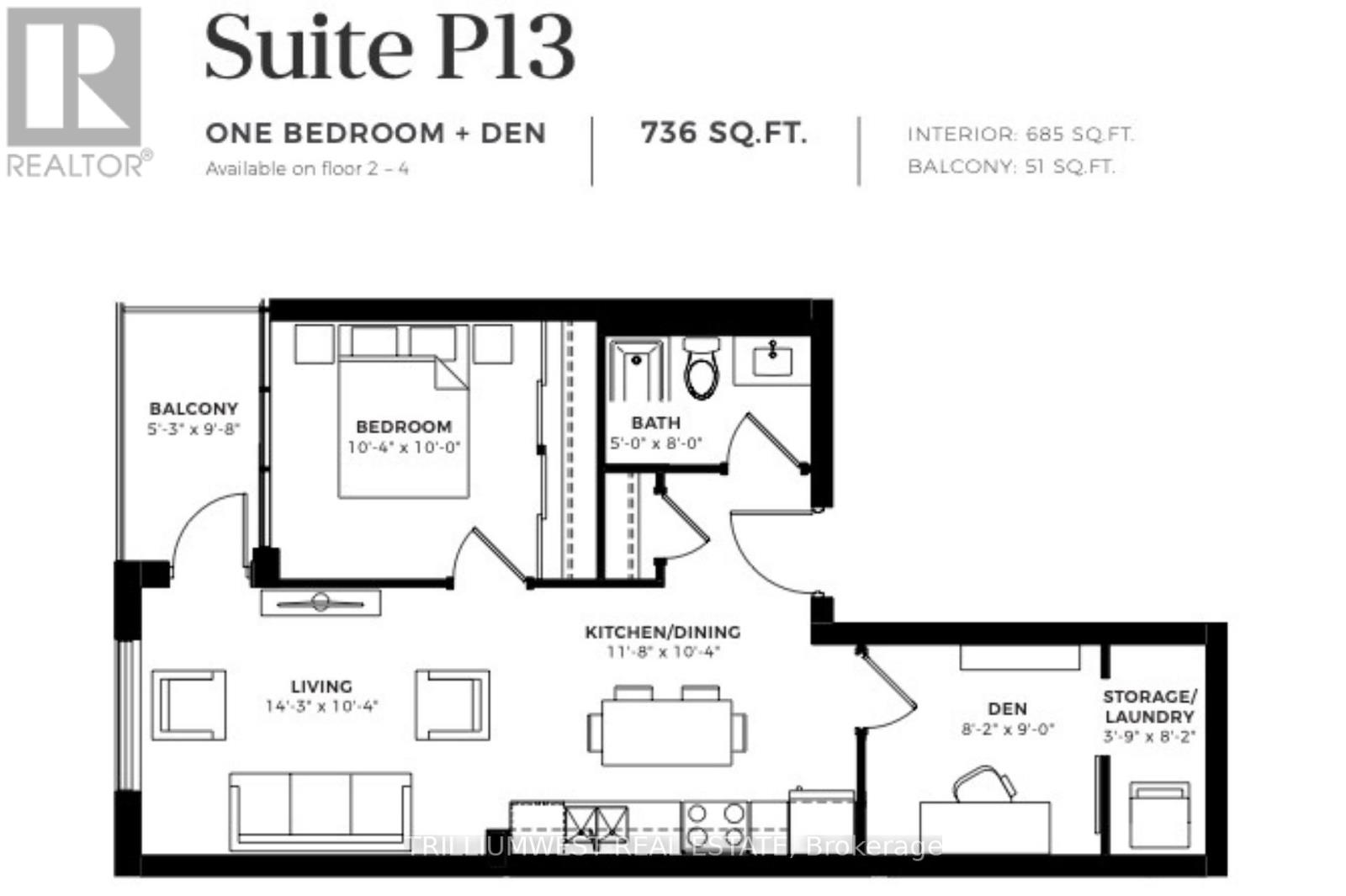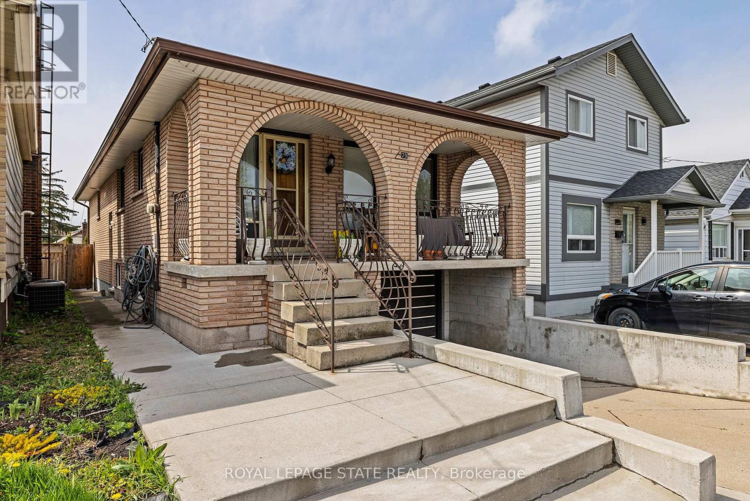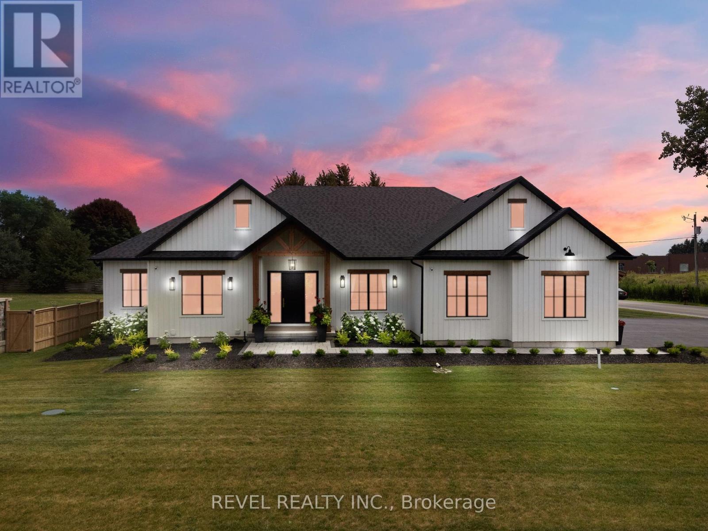12 Valridge Court
Hamilton, Ontario
Welcome to 12 Valridge Court in Ancaster, a beautifully updated 3-bedroom, 2.5-bathroom home situated on a quiet court in a highly sought-after, family-friendly neighbourhood. Offering over 1,800 sq. ft. above grade plus a fully finished basement with vinyl flooring, this home blends style, comfort, and functionality. The main floor features soaring ceilings in the foyer, an updated staircase, a 2-piece bathroom, main floor laundry with inside entry to the garage, and an open-concept layout with a refinished kitchen that includes granite countertops, subway tile backsplash, under-cabinet lighting, and brand-new stainless steel appliances (2024) with a gas stove. The kitchen flows seamlessly into the dining area and bright living room, complete with a cozy gas fireplace and walkout to your private backyard. Upstairs offers three spacious bedrooms with hardwood and tile flooring, an updated 4-piece main bath, and a primary suite featuring a modern 4-piece ensuite with a walk-in glass-enclosed shower and corner soaker tub. The exterior boasts a 32 x 123 ft lot with a new rear deck (2022) and pergola, new asphalt driveway (2025), irrigation system, and updated shingles (2017). Additional upgrades include a new furnace and A/C (2024) and updated lighting fixtures throughout. Located close to top-rated schools, highway access, parks, and all major amenities including shopping, dining, and community centres, this home is the perfect blend of elegance and everyday convenience. (id:60365)
541 Fiddle Park Lane
Shelburne, Ontario
Welcome to this Beautiful Bungalow offering 3 spacious bedrooms on the main level PLUS 2 additional bedrooms in the fully finished walk-out basement! This home Features TWO Primary Bedrooms - One on Each Level! Perfect for a growing family or multi-generational living! Located in a family-friendly neighborhood, just steps from schools, a Rec Centre and Greenwood Park! This home combines comfort, convenience, and endless potential. The main floor features a bright, open-concept living and dining area with a Walk out to the Large Deck perfect for Entertaining. Downstairs, a second full kitchen, separate entrance, and Spacious living room, provides incredible in-law suite or income-generating potential. Enjoy summer days in your Dream backyard, complete with a Large Above ground pool, spacious patio, and Second Storey Deck. This turn-key property offers flexibility, functionality, and a prime location. Don't miss your chance to own this rare gem! (id:60365)
4205 Huron Church Line
Lasalle, Ontario
Prime commercial opportunity in the heart of LaSalles high-growth corridor minutes from Highway 401 and the U.S. border! This 5,830 sq. ft. property sits on a high-visibility arterial route with excellent traffic counts and easy access for local and cross-border commuters. Existing fuel infrastructure, canopy, and convenience layout already in place ideal for operators looking to restart service or investors planning a new concept such as EV charging, QSR, car wash, or mixed-use retail. Strategic location close to residential growth, industrial hubs, and the Ambassador Bridge makes this site an attractive long-term hold or redevelopment play. Zoning and site size offer flexible commercial potential in one of Southwestern Ontario's busiest trade corridors. (id:60365)
1318 Old North Road
Huntsville, Ontario
Welcome to your future dream property! This stunning 1.4-acre parcel offers a flat landscape surrounded by mature trees, providing both privacy and natural beauty. Located just 5 minutes from Arrowhead Provincial Park and just north of Huntsville, it is perfectly situated for nature lovers and outdoor enthusiasts. An existing entrance is already in place, and hydro is available on the property, ideal for hooking up a generator or preparing for future development. Whether you are looking for a peaceful weekend retreat or planning to build your dream home, this property is full of potential. Buyer to confirm building possibilities with the local township. Don't miss this opportunity to own a prime piece of land with infrastructure already started in a beautiful, convenient location! (id:60365)
1213 - 450 Dundas Street E
Hamilton, Ontario
RemarksPublic: Welcome to Elevated Condo Living in TREND Waterdown. A Commuters Dream Designed with Modern Comfort in Mind!Discover luxury at its finest in this stylish 1-bedroom + den, 1-bathroom suite spanning approximately 782sqft. Step into an open-concept layout with floor-to-ceiling windows that flood the space with natural light, complemented by a private open balcony offering refreshing views.Thoughtfully finished with contemporary touches, the unit features quartz countertops, sleek stainless-steel appliances, and ensuite laundry for everyday ease . Comfort and sustainability meet with geothermal heating and cooling, providing year-round efficiency. Make the most of an upscale urban lifestyle with access to a fitness centre, secure bike storage, parking for two vehicles(1above/ 1underground), secure parcel lockers, and an elegant party room and rooftop terrace complete with BBQs. Prime Location in Waterdown nestled in a serene yet vibrant neighbourhood at the edge of the Niagara Escarpment, Trend Living offers the perfect balance of convenience and nature access. Enjoy easy access to major highways, Aldershot GO and local transit, and a growing collection of shops, restaurants, and community amenities. Minutes away, explore trails like Dundas Peak, Smokey Hollow Falls, and beautiful local parks for weekend escapes. (id:60365)
46 Queen Street
Asphodel-Norwood, Ontario
D U P L E X....2 Houses for the price of 1!! Fabulous opportunity to own this Rare Duplex (A & B) Fully Updated. Home Nestled On An Absolutely Gorgeous Lot On Queen Street In Norwood. Detached 20x40 Heated Garage/Shop. Backyard Oasis with Pattern Concrete Firepit Area. 2.5 Storey Brick Home, 6 Bedrooms, legal self-contained Units, 2 kitchens, 4 Baths, 2 Laundry Rooms, 2 Furnaces, 2 HWT (owned) 2 Driveways. Ideal for 2 Families, or Owner Occupied with a Tenant. Owner Unit offers a Family Size kitchen, Granite Counters, Bright Family Room, w/Fireplace & W/O to a Sundeck. Updates Include: Electrical, plumbing, insulation, windows/doors, kitchens, bathrooms, Heating, HWT, soffit/Eaves, Roof, Water Softener. (id:60365)
921 - 118 King Street E
Hamilton, Ontario
Nestled in the heart of downtown Hamilton, the Residences of the Royal Connaught deliver the perfect mix of historic charm and modern luxury in one of the citys most iconic landmark buildings. This charming one-bedroom suite features beautiful finishes and eastern exposure to soak in the morning sun. Step into this thoughtfully designed unit, where a sleek contemporary kitchen, elegant granite countertops and premium stainless steel appliances combine style and functionality for modern living. Youll also enjoy in-suite laundry and a spacious closet offering everyday convenience and ample storage. While living in this magnificent building youll have access to the fitness room, theatre room, a well-appointed party room and one of the best rooftop patios with seating for all your friends, gas fireplace and two BBQs for entertaining. Just steps from Gore Park, Starbucks, the GO Station and a vibrant mix of shops and restaurants, this home places you right in the heart of it all with low condo fees as an added bonus! RSA. (id:60365)
27 Melrose Avenue S
Hamilton, Ontario
Rare 3-unit opportunity in a quiet, tree-lined Downtown Hamilton neighbourhood. Steps to schools, shopping, parks, Tim Hortons Field, community centre, and with easy access to downtown and highways. Fully renovated from the studs, this 2.5-storey property is a legal duplex with a finished basement already roughed-in for a third self-contained unit, offering exceptional flexibility for investors or owner-occupants. The main floor includes 2 bedrooms and 1 bath, plus exclusive use of the finished basement with 2 more bedrooms, 1 bath, and a large rec room, easily converted to a separate suite. Both main and basement spaces are vacant, ideal for moving in or maximizing rental income. The upper unit spans the 2nd and 3rd floors with 3 bedrooms, 2 full baths, and a private rear patio. All major updates are done: wiring, plumbing, windows, insulation, drywall, roof, soffits, and fascia, ensuring low-maintenance ownership for years ahead. Live in one unit and rent two, or lease out all three for strong cash flow. The backyard has been converted to plenty of parking, perfect for added income during football season. With potential for a future 4-plex conversion and 6 months of free professional property management included, this is a rare chance to secure a high-performing 3-unit investment in a prime Hamilton location. (id:60365)
43794 Cranbrook Road
Huron East, Ontario
Priced to sell!!! Solid 2,170 sqft, 2-storey home on .942 acres with large driving shed/workshop (36' x 40') for that hobbyist or business owner. All principle rooms are very spacious including the bedrooms. Wonderful views of mature trees and open fields.Add your finishing touches and make this well loved property yours. NOTE - Photos are Virtually staged. (id:60365)
213 - 108 Garment Street
Kitchener, Ontario
Welcome to Garment Street Condos where modern design meets downtown convenience. This state-of-the-art building offers exceptional amenities including a rooftop pool, sports court, urban rooftop park with BBQs, yoga studio, fully equipped fitness centre and pet run all designed to elevate your lifestyle. This spacious 1-bedroom + den unit showcases premium finishes throughout such as stylish Spring Oak vinyl plank flooring, stainless steel appliances, upgraded 3cm granite countertops, and professionally installed window coverings. Located in the heart of the Innovation District, youre just a short walk to Googles Campus, Central LRT Station, Deloitte, Victoria Park, and KPMGs newest offices. This is your opportunity to live where Kitcheners future is being built! (id:60365)
Lower - 79 Delena Avenue N
Hamilton, Ontario
Ready for immediate occupancy! Discover the perfect blend of comfort and convenience in this delightful, one-bedroom apartment, ideal for those seeking a cozy retreat. Offers a peaceful ambiance while still being close to amenities. Features: Modern Kitchen: Prepare delicious meals in the well-appointed kitchen equipped with modern appliances and plenty of cabinet space. Comfortable Living Area: Unwind in the comfortable living area, perfect for enjoying a quiet evening in. Private Entrance: Enjoy the convenience and privacy of your own separate entrance. Laundry Facilities: dedicated laundry facilities for your convenience. Convenient Commuting: Easy access to public transportation options for hassle-free commuting. Nearby Attractions: Close proximity to parks, shopping, restaurants. (id:60365)
4678 Lobsinger Line
Wellesley, Ontario
This exceptional custom bungalow, offers nearly 6,000 sq ft of finished living space on a serene country lot under an acre. With 6 bedrooms, 4 bathrooms, and an oversized 3-car garage with parking for 6 more, this home is ideal for large or multigenerational families. Inside, 10' ceilings throughout the main floor and a vaulted 12' great room with a floor-to-ceiling natural stone fireplace create an open, airy feel. White oak engineered hardwood spans both levels, adding warmth and elegance. The chefs kitchen features a double waterfall island, top-of-the-line appliances, an oversized built-in fridge/freezer, and connects to a stunning walk-through pantry with second fridge, white oak counters, and custom cabinetry. The dining area leads to a covered concrete porch with built in natural stone outdoor BBQ, perfect for entertaining. The primary suite includes white oak beam accents, a gas fireplace, luxurious ensuite, custom walk-in closet, and direct access to the laundry room. A finished basement adds more bedrooms, bathrooms, and versatile space for guests, teens, or recreation. Large windows throughout flood the home with natural light. The backyard has plenty of room to add a pool. Located 12 Minutes to St,Jacobs, 13 Minutes to the Farmers Market, 14 Minutes to Waterloo and 22 Minutes to Kitchener. This is a rare opportunity to enjoy refined country living close to the city. (id:60365)

