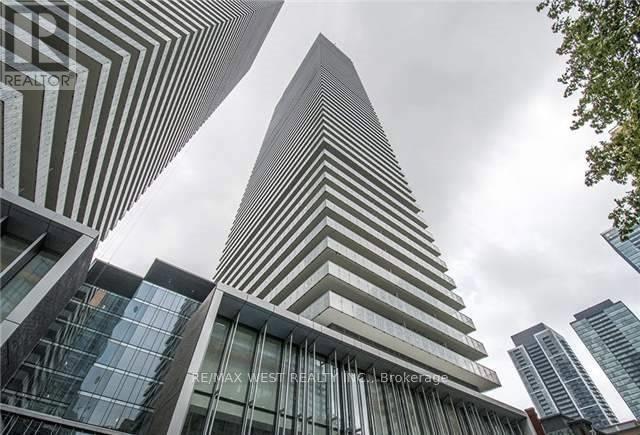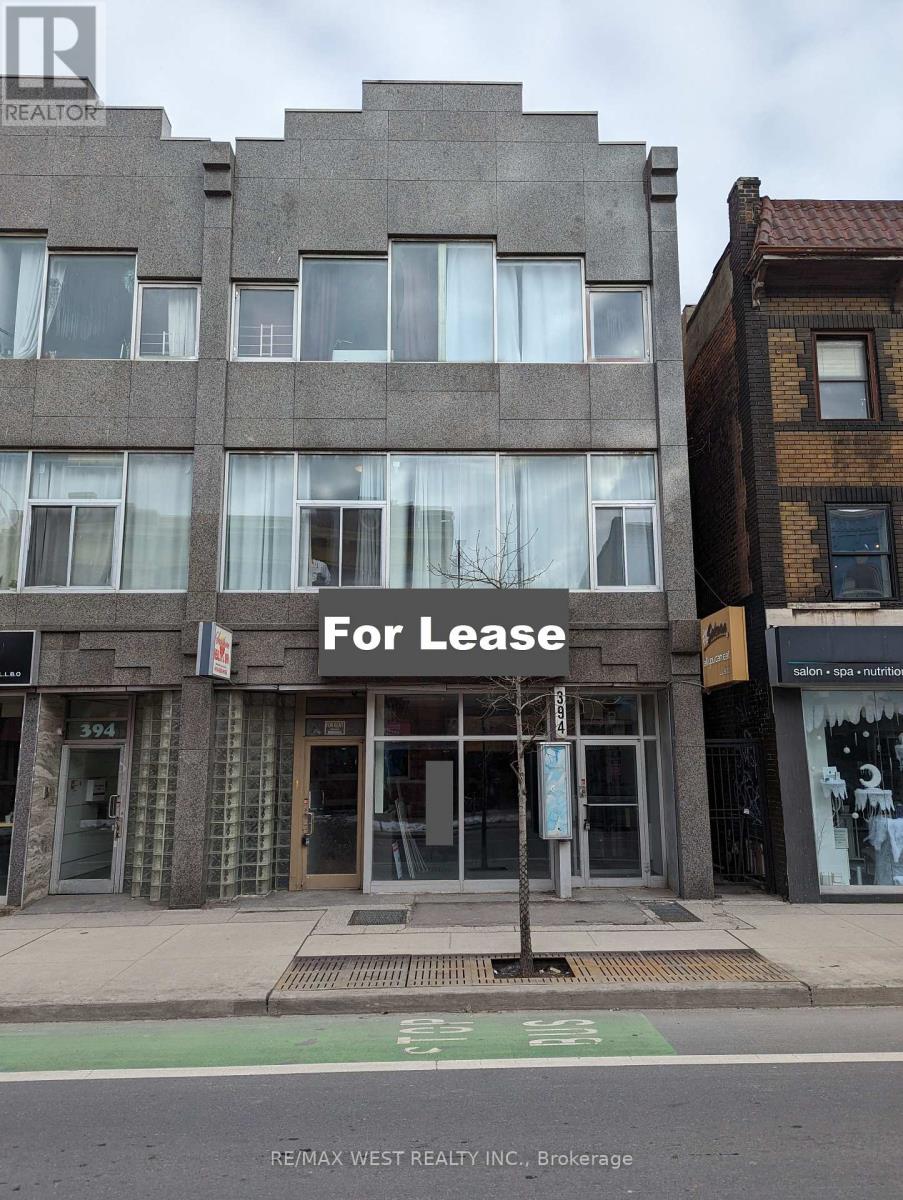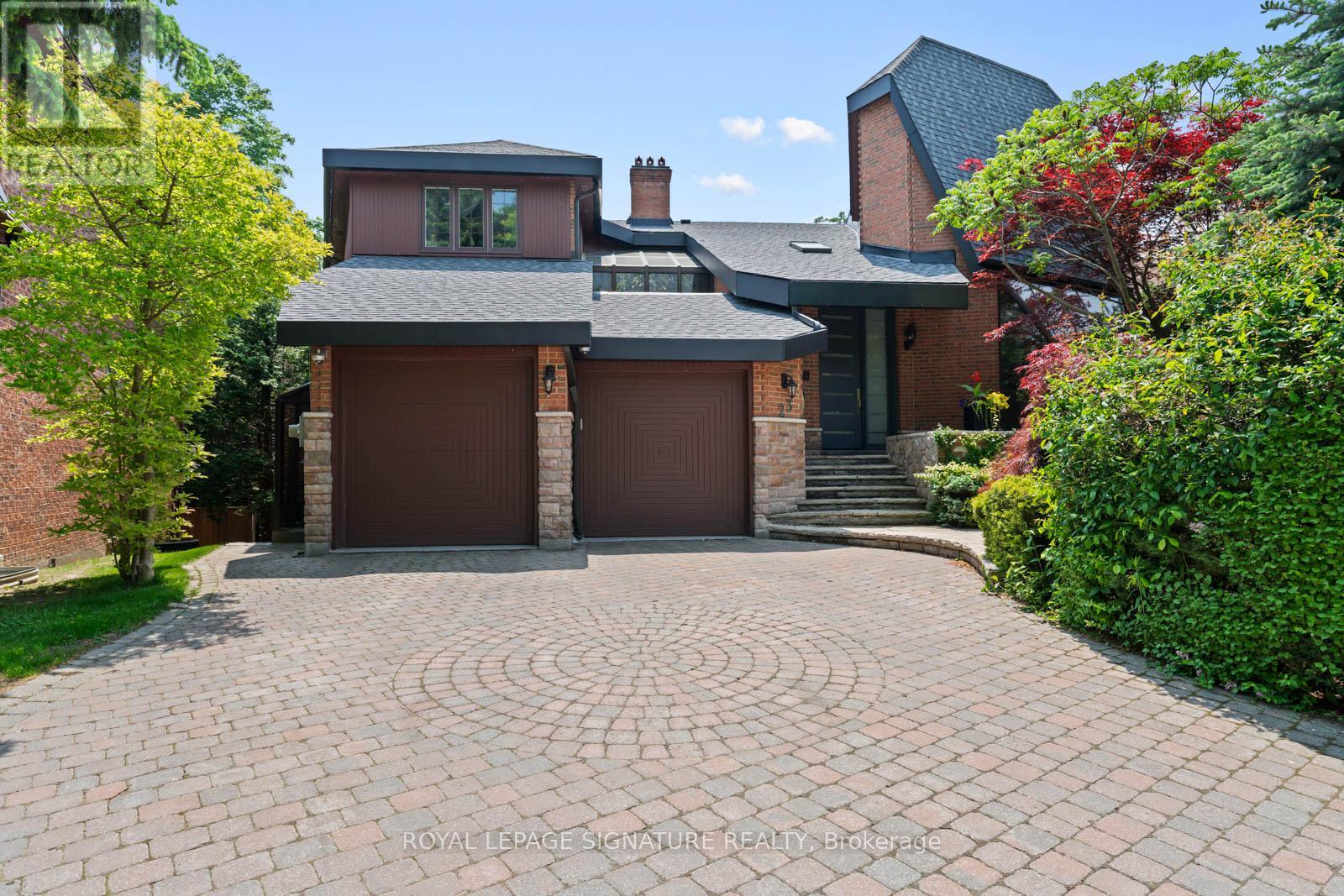3408 - 195 Redpath Avenue
Toronto, Ontario
Looking for a chic condo in a vibrant neighbourhood with breathtaking views of Toronto? Look no further than this stylish 1-bedroom + den unit at City Lights on Broadway. This spacious 595 sq. ft. layout features an open concept design, with 2 full bathrooms for added convenience. The den offers plenty of flexibility use it as a guest bedroom, home office, or cozy reading nook. The kitchen is a chefs dream with ample cabinet space, built-in stainless steel appliances, and a convenient island for extra prep space and dining. The primary bedroom is a serene retreat with a double closet and a sleek ensuite bathroom. The real highlight, though, is the large 102 sq. ft. balcony, where you can enjoy your morning coffee while taking in the stunning views of the City of Toronto. Other perks include high-speed Internet, plus an array of fantastic amenities like an outdoor pool with BBQ and lounge areas, a full gym with a steam room, a basketball court, guest suites, concierge, party and media rooms, and more! Don't miss out on this prime opportunity to live in a vibrant, upscale community with everything you need right at your doorstep! (id:60365)
2611 - 50 Charles Street E
Toronto, Ontario
orgeous Cresford Casa 3 - 5 Star Condo Living Located Near Yonge & Bloor. Steps To Bloor Street Shopping And Line 1 & Line 2 Subway Staion! Soaring 20Ft Lobby, State Of The Art Amenities Floor Including Fully Equipped Gym, Rooftop Lounge & Outdoor Pool. Furniture In The Pictures Are Not Included. (id:60365)
2609 - 33 Lombard Street
Toronto, Ontario
Wake up every day to sweeping, unobstructed south views of Lake Ontario from this impeccably renovated condo in the heart of downtown Toronto. Originally a two-bedroom, it has been thoughtfully reimagined as a spacious one-bedroom and den retreat, easily convertible back if desired. This luxurious, light-filled home features a dream Chef's kitchen with premium Miele appliances, a gas cooktop, and sleek custom cabinetry. A built-in bar, fireplace, and south-facing floor-to-ceiling windows add elegance and warmth, while smart touches like automated blinds, in-closet lighting, and wired-in speakers bring modern convenience. Every detail has been curated to offer comfort, style, and sophistication. Located just minutes from the historic St. Lawrence Market, this is a rare opportunity to own a suite with a true million-dollar view. Building amenities include a fully equipped gym with steam rooms, elegant party and boardrooms, guest suites, visitor parking and a beautifully landscaped roof-top terrace with bookable gas BBQs. **Other is Balcony (id:60365)
5407 - 11 Yorkville Avenue
Toronto, Ontario
Elevated Living in a Brand New Home in Prestigious 11 Yorkville. Be the lucky first occupants of this beautiful 2-bedroom suite perched on the 54th floor. With large picture windows, enjoy breathtaking panoramic views of the city skyline and natural light streaming into every room. The open-concept layout features a modern kitchen with integrated appliances, quartz countertops, and sleek cabinetry. Luxurious finishes, wide-plank flooring, and spa-inspired bathrooms complete this sophisticated urban retreat. Residents of 11 Yorkville enjoy access to world-class amenities including a state-of-the-art fitness centre, yoga studio, wine lounge, rooftop terrace with BBQs, plunge pool, pet spa, and 24-hour concierge. With its elegant design and curated lifestyle offerings, this building sets a new standard for refined living in the city. Situated in Toronto's most iconic and upscale neighbourhood, you're steps from designer boutiques, gourmet restaurants, transit, and cultural landmarks. Minutes to U of T, the ROM, and Bloor-Yonge subway station, this address combines luxury and convenience at the heart of Yorkville. (id:60365)
101 - 394 Bloor Street W
Toronto, Ontario
Always Action In The Annex! Located on the north side of Bloor with approx. 1,850 sf on the main floor plus basement storage room. Back of building has shared outdoor garbage area. Kitchen is equipped with a 14' hood, walk-in-cooler and a multitude of chattels and equipment for the tenants exclusive use. Nice high ceilings and washroom on the main. Steps to U of T and the new Mirvish Village. Tons of foot traffic! (id:60365)
2323 - 230 Queens Quay W
Toronto, Ontario
Excellent waterfront living in prestigious Riviera building, Central Harbourfront 2 Bdrms/2 baths with open Balcony unit, 905 sf, Fresh painted (2025), Brand new Laminate floor (2025), New Stove (2025), New Fridge (2025), New Hood (2025), New Microwave (2025), Floor To Ceiling Windows, open concept kitchen with breakfast bar, Building amenities include 24/7 concierge, indoor pool, gym and BBQ, Guest suites, Boardroom, visitor parking, Bright and Cherry Panoramic Lake And CN Tower & Roger Center & city skyline view, walking distance to public transit, Harbourfront & Lake, Ripley's Aquarium, Scotiabank Arena, restaurants, cafes, groceries, financial district & Much More! (id:60365)
23 Brandy Court
Toronto, Ontario
Beautifully Renovated Walkout Basement Apartment in Prestigious Bayview/York Mills Area Tucked away on a quiet private crescent, this fully renovated walkout basement apartment offers exceptional space, natural light, and modern finishes. Enjoy a bright, spacious living room with full-sized windows, a gourmet kitchen featuring granite countertop sand convenient bar seating, and a stylish 3-piece bathroom. With a huge hallway, ample storage, and a thoughtfully designed layout, this apartment truly feels like home. All utilities + high-speed internet included, Parking available, Short walk to York Mills & Banbury bus stops, Top-rated schools nearby, Close to community centers and amenities Perfect for a single professional seeking comfort, convenience, and a prime North York location. (id:60365)
59 Craigmore Crescent
Toronto, Ontario
Welcome to 59 Craigmore Crescent. A grand executive residence in the prestigious Willowdale East community of Toronto. 3,360 sq ft custom-built home, re-built in 2019! Located on a quiet, family-friendly crescent backing onto peaceful green space, just steps from Yonge & Sheppard. This bright and spacious home features high ceilings, a skylight, and sits on a rare pie-shaped, extra-deep lot that widens to 65 ft at the back, perfect for a garden suite or future pool. The functional layout includes 5 bedrooms above grade, a main floor office and 7 bathrooms. The finished basement offers 3 additional bedrooms with separate entrances, ideal for large or multi-generational families. All this in the highly sought-after Avondale PS and Earl Haig SS school districts. ~ A solid home with great bones: just a few minor cosmetic updates like paint and pot lights could take this home to the next level.~ (id:60365)
1609 - 909 Bay Street
Toronto, Ontario
For downtown lovers who seek a home-sized condo! *** 1480 sq ft *** Fully renovated 3 bedroom, 2 bathroom corner unit in a prestigious Bay Street building. High floor with windows all around, overlooking a park, with never obstructed view. Kitchen, bathrooms, appliances, floors, paint -all redone in 2022 by present owners. Modern white kitchen with a huge quartz countertop, cooktop and B/I oven. L-shape living and dining area, both with access to a corner balcony. All 3 spacious bedrooms. Primary bedroom has a walk-in closet and 5pc ensuite with both glass shower and soaker tub. City views from every room. See floor plans for fantastic layout. City living at its best: short walk to Wellesley Subway, Yorkville shopping, Universities, and tons of restaurants and cafes. ** Open House Sunday July 20, 2 - 4 pm ** (id:60365)
11 Mendoza Way
Ottawa, Ontario
Experience Refined Living in Bridlewood Trails. Step into elevated elegance with this beautifully designed 4-bedroom, 3-bathroom residence by Claridge Homes, nestled in the prestigious and family-friendly community of Bridlewood Trails. Offering over 3,000 sq. ft. of exquisitely finished living space, this home seamlessly combines upscale comfort with modern functionality. The sun-drenched, open-concept main level welcomes you with gleaming hardwood floors, upgraded ceramic tile, and expansive windows that bathe the home in natural light. The chef-inspired kitchen is the heart of the home, boasting quartz countertops, a designer backsplash, premium stainless steel appliances, and a large island that flows effortlessly into the spacious living area, anchored by a cozy gas fireplace. Step through sliding doors to your fully fenced, oversized backyard ideal space for entertaining, unwinding, or spending quality time outdoors. Upstairs, the luxurious primary suite offers a serene escape with a sprawling walk-in closet and a spa-like 5-piece ensuite. Three additional generously sized bedrooms, another full 5-piece bath, and a conveniently located second-floor laundry room complete this level. The fully finished lower level, featuring oversized windows, expands your living space with endless possibilities, whether for a home gym, office, media room, or play area. Enjoy unparalleled convenience just steps from three brand-new schools (two elementary and one high school), and minutes from major retailers like Walmart, Costco, Superstore, Amazon, and Kanatas' high-tech hub. Nearby parks, trails, transit, and shops make this an unbeatable location for families and professionals alike. This is more than a home, it's a lifestyle. Luxuriously appointed, ideally located, and completely move-in ready. Book your private tour today before it's gone! (id:60365)
135 - 21 Diana Avenue
Brantford, Ontario
A great deal you don't want to miss! Welcome to Unit 135 at 21 Diana Avenue-a stunning townhouse nestled in the heart of Brantford's vibrant West Brant community. This beautifully maintained home offers 3 spacious bedrooms, 2.5 bathrooms, and a bright, open-concept main floor perfect for modern living. The kitchen features sleek stainless steel appliances and flows seamlessly into the dining and living area, ideal for entertaining or cozy family nights. Upstairs, enjoy a serene primary suite with a walk-in closet and private ensuite, along with two additional bedrooms and a full bath. One of the standout features is the walkout unfinished basement-full of potential to create your dream rec room, in-law suite, or income-generating space. With inside access to the garage, a private backyard, and located close to top-rated schools, parks, shopping, and scenic trails, this home is a perfect blend of value, style, and convenience. Don't miss your chance to own this gem! **INTERBOARD LISTING: CORNERSTONE - MISSISSAUGA** (id:60365)
802 - 280 Lester Street
Waterloo, Ontario
Discover the perfect blend of location, lifestyle, and value in this top-floor 1-bedroom + den penthouse suite at SAGE 5 Condos, located in the heart of Waterloos vibrant university district. Perched on the 8th floor, this bright and airy unit offers sweeping views and abundant natural light through its large windows. The open-concept layout features a modern kitchen complete with granite countertops, stainless steel appliances, and ample cabinetry ideal for cooking, entertaining, or studying at home. The den comfortably accommodates a twin bed, offering extra sleeping or work-from-home space, while the main bedroom provides quiet retreat and generous storage. Additional highlights include in-suite laundry, a contemporary 3-piece bath, and a fully furnished interior, making this a turnkey opportunity for investors, students, or parents leasing for their children. Enjoy unbeatable access to University of Waterloo, Wilfrid Laurier University, and the LRT station right outside your door. Plus, you're just minutes to Uptown Waterloo's restaurants, shops, nightlife, and essential amenities. (id:60365)













