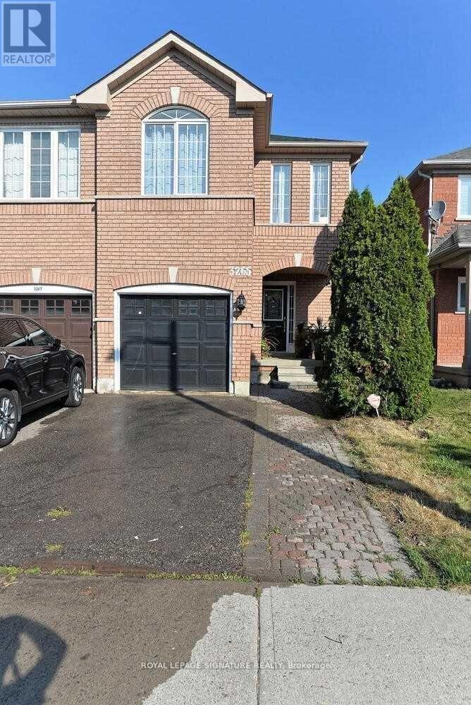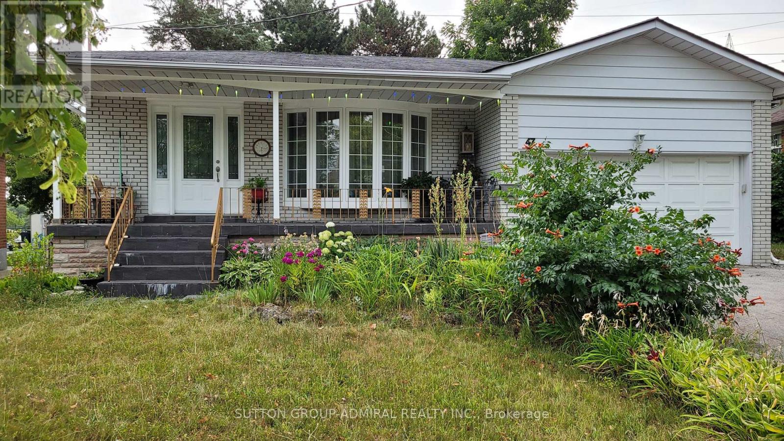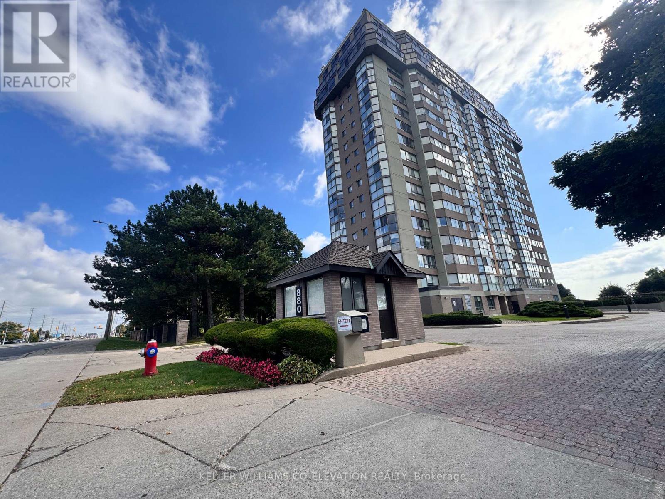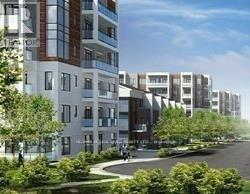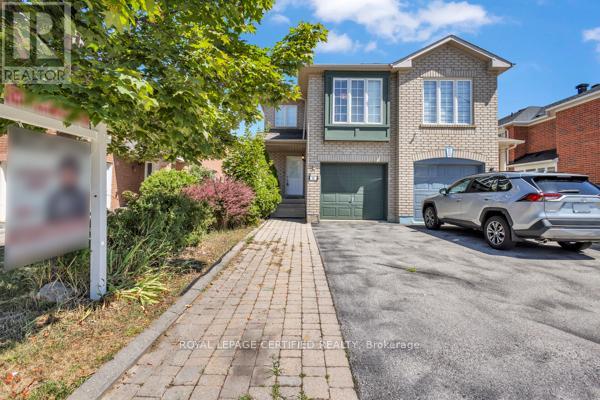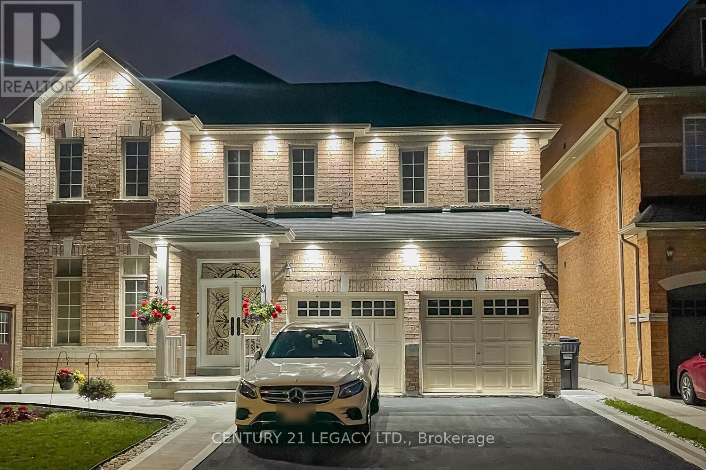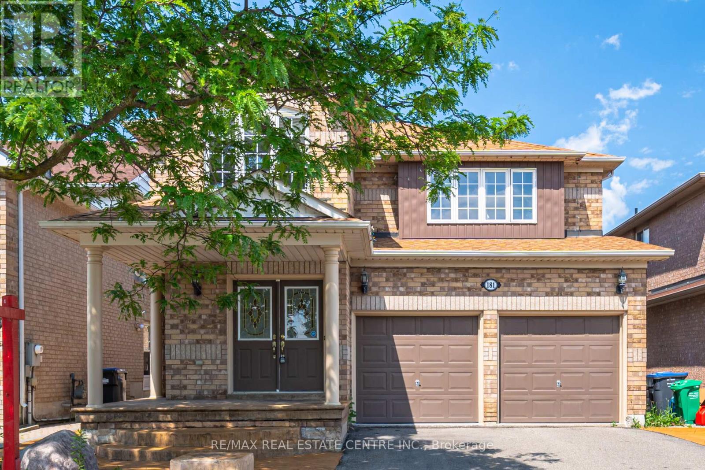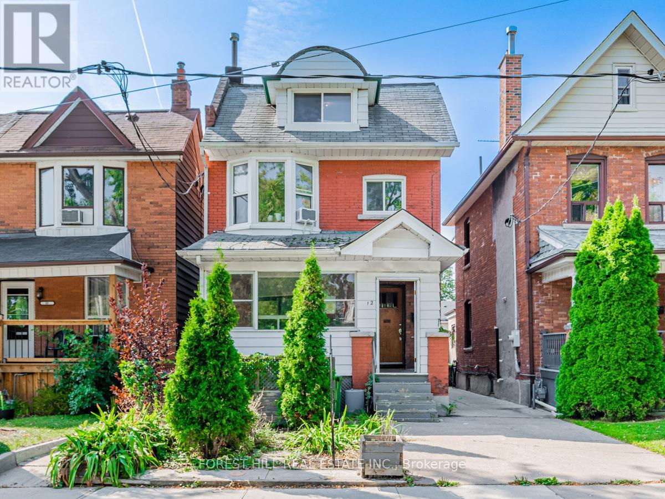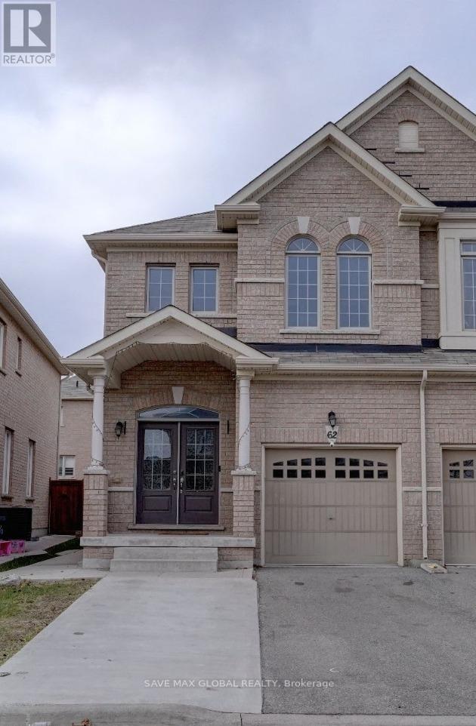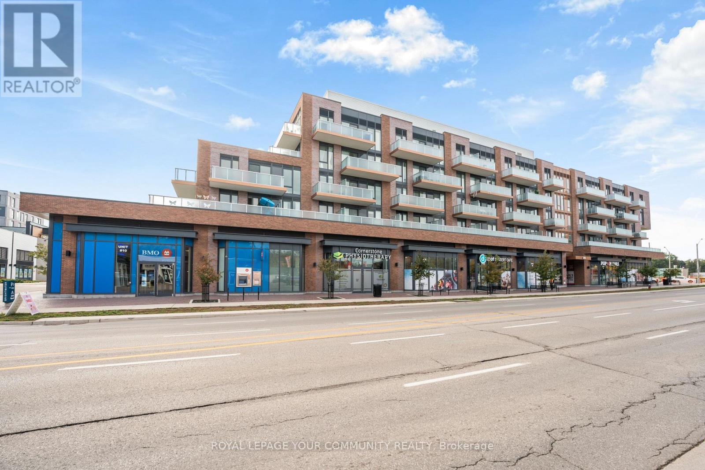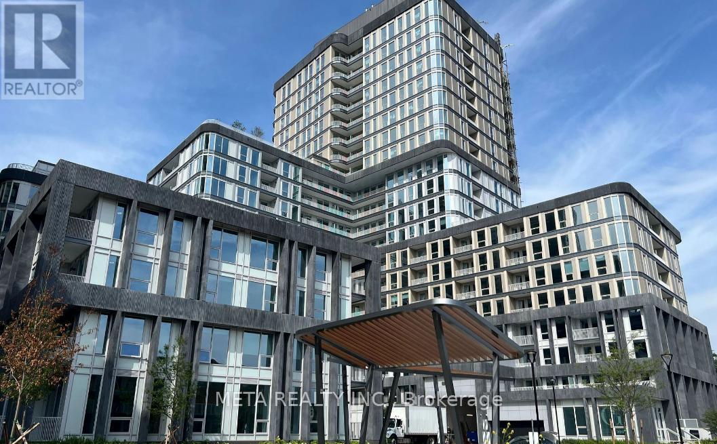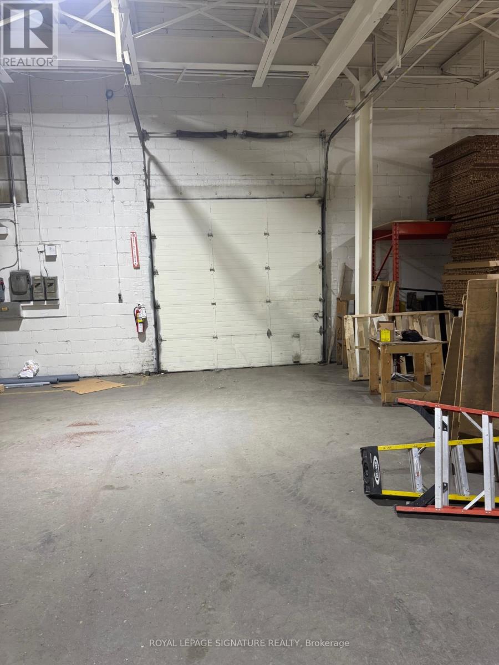Lower - 3265 Carabella Way
Mississauga, Ontario
basement with separate entrance through Garage, 1 bedroom, separate laundry, 1 parking spot on driveway. Walking distance to public transit, Shared Utilities W/Tenants on Upper floor. Tenant responsible for 30% of utilities' bill. Tenant Responsible For Snow Removal Of Half Driveway. Only Minutes Hwy,403,407,Qew And 401. Close To Shopping Plaza, Schools, Hospital (id:60365)
47 Tobermory Drive
Toronto, Ontario
Great investment opportunity! Well-maintained family home on beautiful ravine lot! Bright and spacious, with a functional layout and a large eat-in kitchen. Gorgeous Family room with walk-out to the patio. Huge Fully finished basement with heated floor, full kitchen and washroom! Walking distance to York University, transit and all amenities! Lower level with separate entrance provides for great income opportunities. Motivated Seller. (id:60365)
1604 - 880 Dundas Street W
Mississauga, Ontario
Imagine waking up each morning on the 16th floor of Kingsmere on the Park in Mississaugas sought-after Erindale neighbourhood, where panoramic skyline views frame your day and nearly 1,100 square feet of open-concept living provide the perfect backdrop for comfort, creativity, and opportunity. This 2-bedroom, 2-bath suite with a private ensuite and in-suite storage/utility room is a true renovators dream, priced and positioned so you can bring your own vision to life rather than pay for someone elses finishes. Rarely offered, it also includes two side-by-side underground parking spots and a secure locker, adding unmatched convenience and value. Natural light fills the spacious living and dining areas, while residents enjoy resort-style amenities including an indoor pool, sauna, fitness centre, party room, landscaped grounds, and a car wash bay. Just outside, youll find the Huron Park Recreation Centre, trails along the Credit River, community parks, shopping at Westdale Mall and Square One, top-rated schools including Erindale Secondary, the University of Toronto Mississauga, and quick connections to Erindale GO Station and highways 403, QEW, and 401. Perfectly positioned between city convenience and natural beauty, this home offers not just a place to live, but the chance to create your own story in one of Mississaugas most established communities. (id:60365)
107 - 130 Canon Jackson Drive
Toronto, Ontario
Great Opportunity To Live In A Brand New Building W/ High Ceilings & Upgraded Finishings! This 1 Bedroom + Den Comes With An Open Balcony To Enjoy Your Lovely Evenings! Open-Concept Kitchen W/ Living Room, Open To Balcony. Walkable Distance To Public Transit @ Keele St/Lrt, Mins Away From All Amenities, Close To Highway 401 & 400, Close Proximity To Big Stores, Pharmacies, Restaurants, Walmart. Brand New Community Park Being Built Within The Community! (id:60365)
81 Roadmaster Lane
Brampton, Ontario
Top 5 Reasons Why You Will Love This Home; 1) Gorgeous Semi-Detached Home With Stunning Curb Appeal Complimented By An Over sized Extended Driveway Perfect For Families With Multiple Vehicles! 2) The Most Ideal Open Concept Floor Plan On The Main Floor With Ample Natural Light. Combined Living Room & Dining Room Perfect For Large Gatherings 3) Beautiful Kitchen With Newer Appliances Over looking Dedicated Breakfast Space. 4) The Second Floor Features A Beautiful Bonus Room On One Side Perfect To Turn Into A Fourth Bedroom OR Entertaining Space For The Entire Family. On The Other Side You Will Find Greatly Sized Three Bedrooms. The Primary Bedroom Suite Is One Of The Highlights Of This Home Showcasing His/Her Closets & An Ensuite Bathroom. 5) BONUS Professionally Finished WALKOUT BASEMENT With Bedroom, Bathroom, Kitchen & Beautiful Walkout To Yard (id:60365)
58 Gamson Crescent
Brampton, Ontario
Welcome to Your Dream Home - 7 Bedrooms | 5 Bathrooms | Legal Basement | Over 4,100 Sq Ft of Living Space. Step into luxury & comfort with this stunning home in the newer, family-friendly community of North Brampton. Nestled on an impressive 47ft wide lot, this home offers over 2,900 sq ft above ground & a total of 4,100+ sq ft of thoughtfully designed living space ideal for large or multi-generational families. Interlock (2022), furnace (2021) & elegant curb appeal that sets the tone for what's inside. The Main Level comes with- 9 ft ceilings & a seamless layout that balances openness & privacy, A private family room, tucked away for cozy evenings & quiet moments, Spacious living & dining areas perfect for entertaining guests, A well-appointed kitchen with gas stove (2022 - has multifunction oven air-fry, bake & more), & plenty of space for multiple chefs, Remote-controlled upgraded blinds on all main floor windows, Convenient main floor laundry with twin tub washer & smart closet space, A versatile office/den space at the entrance ideal for work-from-home setups. The Second Level Comforts the owners with 5 generous bedrooms, including a grand primary suite with a walk-in closet & spa-like 5-pc ensuite. Sun-drenched interiors with multiple large windows throughout. 3 full bathrooms, each featuring double vanities perfect for busy mornings. Additional features include a fully legal 2-bedroom basement apartment with a full kitchen, large living area, & abundant closet space. Carpet-free throughout for a modern, allergy-free environment. The professionally landscaped backyard is ideal for kids to play or host a summer BBQ. Concrete walkway around the home offers both function & elegance. Lovingly cared for by a small couple, this home comes with minimal wear and tear. Located just minutes from Walmart, FreshCo, libraries, schools, parks, and places of worship. A home like this doesn't come around often don't miss your chance to make yours! (id:60365)
181 Brisdale Drive
Brampton, Ontario
Beautiful Detached Home 2733 SQFT. in highly desirable Fletcher's Meadow neighborhood of Brampton! This spacious house boasts 4+2 bedrooms and 5 bathrooms, separate living and separate dining plus a separate family room with gas fireplace; comes with a fully finished 2-bedroom basement, with kitchen, 4pc bathroom and a legal separate entrance by the builder. Upstairs, the primary bedroom features a 5-piece en suite with a soaker tub and separate shower. The second and third bedrooms also comes with 4 pc. ensuite. The additional 4th bedroom is generously sized and filled with natural light. Two Bedroom finished basement with Kitchen & Washroom : Separate builder's entrance and a huge quartz island with a stovetop and sink, perfect for extended family, entertainment and potential rental income. Enjoy outdoor living with a large-sized backyard, Stamped concrete at the front and back (no grass cutting required), Double garage, the wide driveway accommodates up to 5 cars with total 7 cars parking including Garage, there's direct access from the garage into the house. Conveniently located close to schools, public transit, shopping plazas, and all major amenities. This turn-key home combines comfort, style, and convenience. Dont miss your chance to own in one of Bramptons most family-friendly communities! Roof Shingles 2021 , High Efficiency Gas Furnace 2023. (id:60365)
3 - 12 Salem Avenue
Toronto, Ontario
Great location with parking! Large, modern and beautiful one bedroom with 4-piece bathroom on 3rd floor of 4 plex. Open plan living, dining, kitchen area. Large deck faces West. Bright interior space. Tenant pays hydro. Heat is included in rent. Shared coin laundry. Private garage fits one car. 5-minute walk to Ossington Subway station. Steps to the amenities of Bloor Street. (id:60365)
62 Ebury Drive
Brampton, Ontario
Welcome to this beautifully maintained semi-detached home in a friendly neighborhood! Featuring a premium pie-shaped lot, this home offers three spacious bedrooms, 9' ceilings on the main floor, and an upgraded kitchen with stainless steel appliances, granite countertops, and a stylish backsplash. Modern upgrades include a whole-house water filtration system, tankless water heater, upper-level laundry, pot lights, and keyless entry with a Google Yale lock. Double-door entry and a bright, open layout make this home both inviting and functional perfect for comfortable family living!Welcome to this beautifully maintained semi-detached home in a friendly neighborhood! Featuring a premium pie-shaped lot, this home offers three spacious bedrooms, 9' ceilings on the main floor, and an upgraded kitchen with stainless steel appliances, granite countertops, and a stylish backsplash. Modern upgrades include a whole-house water filtration system, tankless water heater, upper-level laundry, pot lights, and keyless entry with a Google Yale lock. Double-door entry and a bright, open layout make this home both inviting and functional perfect for comfortable family living! 70% of utilities included. (id:60365)
215 Lakeshore Road W
Mississauga, Ontario
Prime Corner Suite with Expansive Wrap-Around Balcony Discover the perfect blend of luxury, comfort, and convenience in this stunning 2-bedroom, 2-bathroom plus den residence, ideally situated in the heart of Port Credits most desirable neighbourhood. Offering an impressive 1,423 sq. ft. of total living space (801 sq. ft. interior + 622 sq. ft. outdoor), this rare corner suite is one of the largest available in a boutique building. Thoughtfully designed with a split floor plan, soaring smooth ceilings, and premium contemporary finishes throughout, it provides both elegance and functionality, with a versatile den thats perfect for a home office or guest space. Flooded with natural light, the open-concept layout flows seamlessly onto the luxury private outdoor terrace, creating the ultimate setting for entertaining, dining al fresco, or enjoying peaceful mornings with coffee. Beyond your doors, Port Credits vibrant lifestyle awaits boutique shops, gourmet cafes, grocery stores, waterfront trails, marinas, and transit are all within walking distance, offering an unmatched urban-meets-village experience. Move-in ready and meticulously designed for modern living, this residence includes parking and locker, making it an extraordinary opportunity to own in one of Mississaugas most coveted communities. (id:60365)
621 - 3240 William Coltson Avenue
Oakville, Ontario
Luxury New Building in Prime Oakville Location! Never-lived in, Modern Finishes, Laminate Floors, S/S Appliances, & In-Suite Stacked Washer/Dryer. Floor to Ceiling Windows in Primary Bedroom & Living Area. Balcony with Northeast Views, 1 Parking Spot Included, Locker & Internet for 1 Year. Don't Miss This Gorgeous Boutique Condo! Enjoy Amenities Including Gym, Party Rooms, 24 Hour Concierge, Co-Working Space, 13th floor BBQ patio & Fire Pits. Tenant to Pay Utilities. (id:60365)
39c Drummond Street
Toronto, Ontario
VERY CLEAN WAREHOUSE SPACE MINUTES FROM 427/QEW, STEPS TO TTC, ONE SHORT BUS RIDE TO BLOOR/ROYAL YORK SUBWAY (id:60365)

