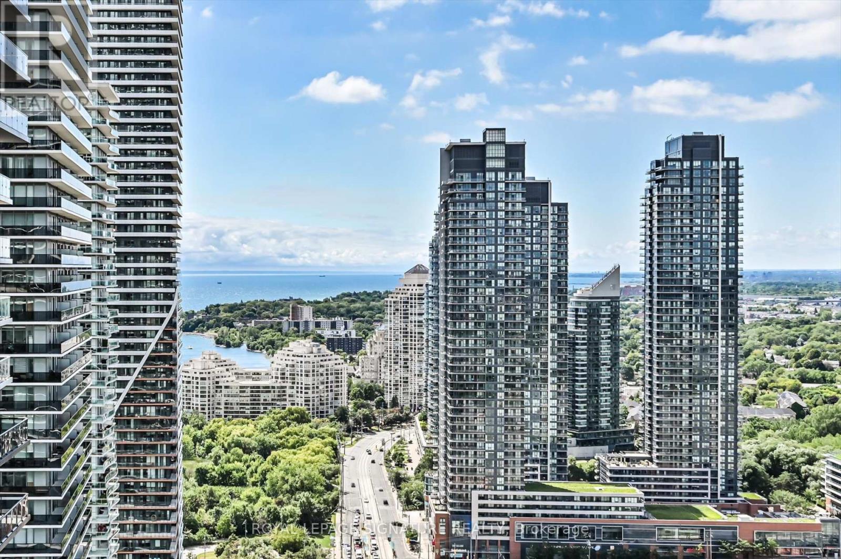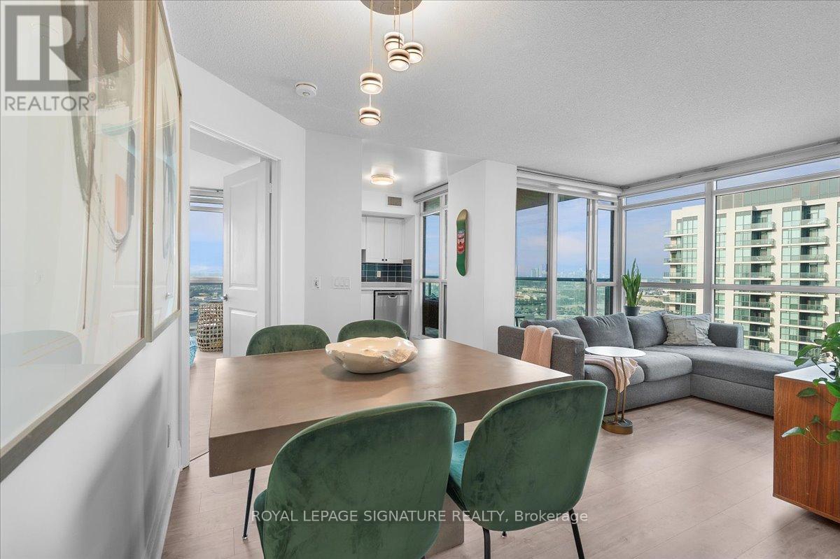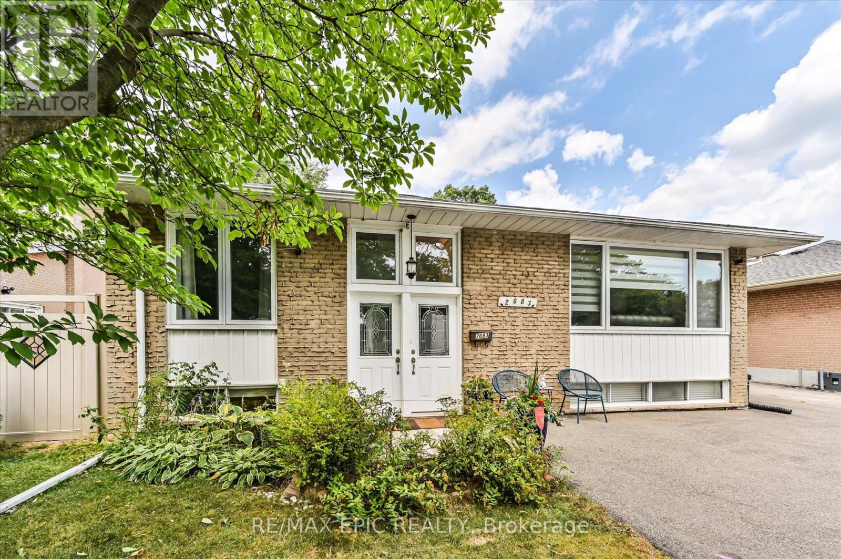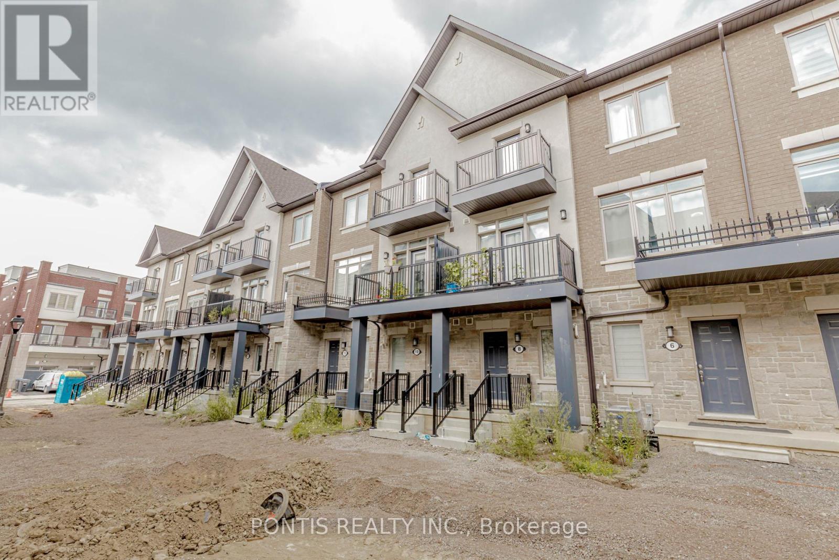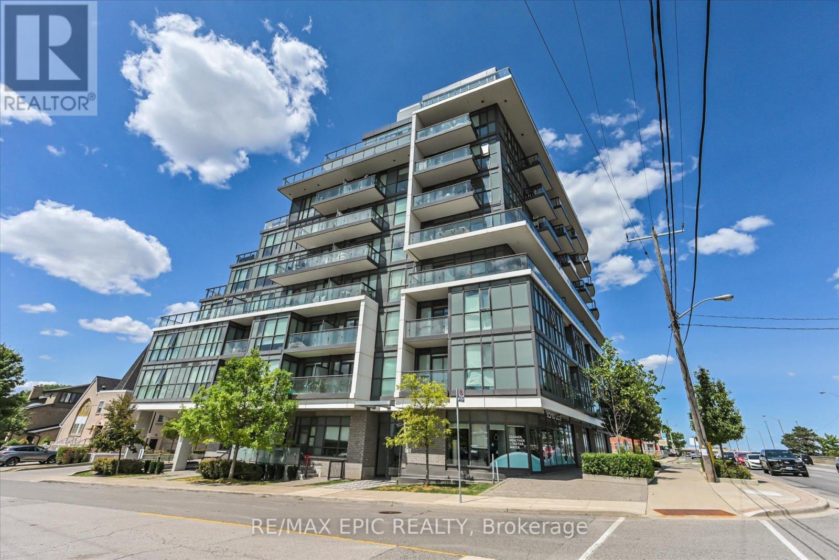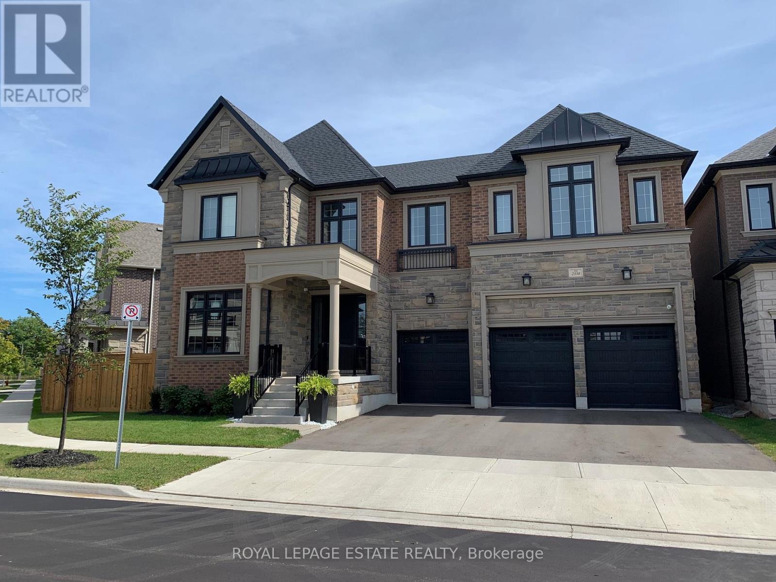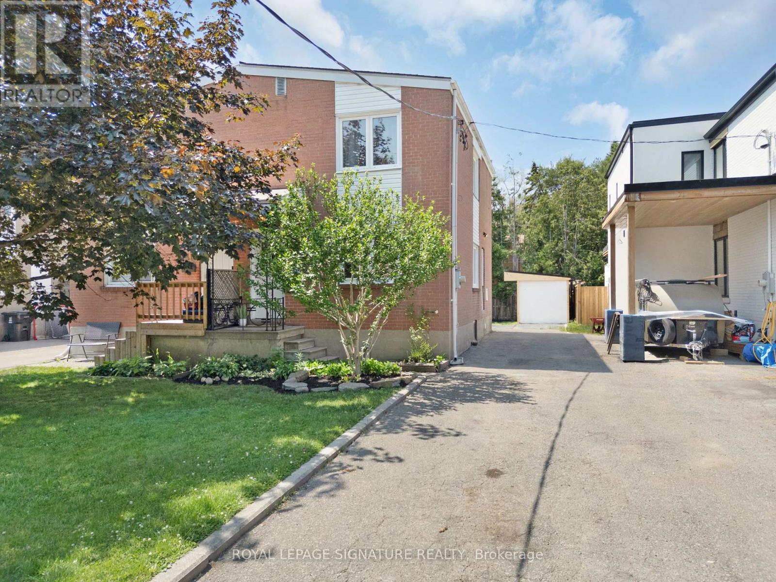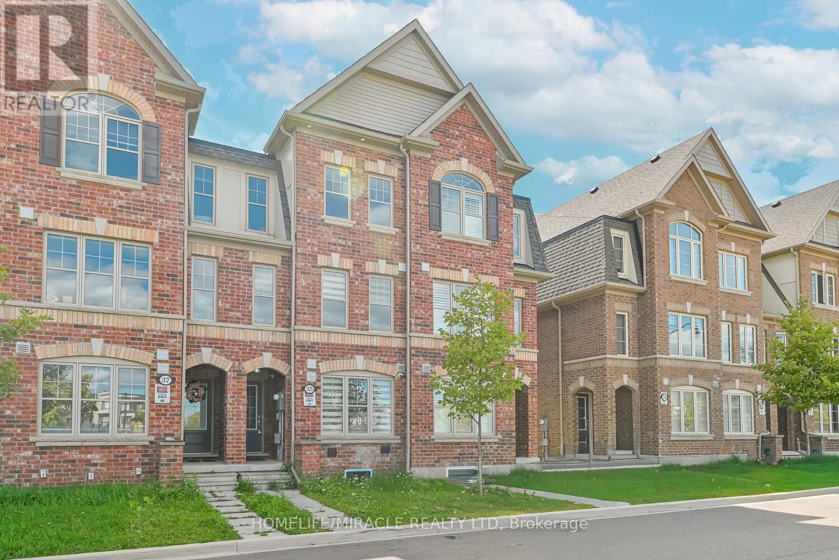3308 - 38 Annie Craig Drive
Toronto, Ontario
Experience luxury living in this brand new two-bedroom residence showcasing spectacular southwest views of Lake Ontario and the city skyline. Floor-to-ceiling windows bathe the home in natural light, complementing the modern finishes, full-size appliances, and open-concept layout. The functional design offers seamless living and dining areas, along with two spacious bedrooms for comfort and style.Just steps from the waterfront, parks, and transit, and minutes from the citys vibrant dining and entertainment scene, this suite offers the perfect balance of convenience and sophistication. Residents of this newly completed building will soon enjoy a collection of first-class amenities, including fitness facilities, social spaces, and more.Be the first to call this never-lived-in home yours. One parking space and one locker are included. (id:60365)
2105 - 225 Sherway Gardens Road
Toronto, Ontario
Welcome to this family-sized & sun-filled, 2-bed/2-bath corner suite in one of Etobicoke's most vibrant & convenient communities. This extensively renovated 834 sq.ft unit is thoughtfully designed with a split-bedroom layout for utmost privacy & functionality. You'll love the light the floor-to-ceiling windows provide. The large foyer w/ mirrored double closet leads into the open-concept living & dining areas, feat. bright & airy laminate flooring & upgraded baseboards throughout. The kitchen offers new modern tile flooring, S/S appliances & Quartz countertop. The living room walks out to a private balcony with unobstructed North views, East views, & of course the shimmering waters of Lake Ontario looking South. The primary bedroom is a lavish private retreat that easily accommodates a king bed, has a walk-in closet with built-inorganization, & a recently updated 4-piece ensuite complete with soaker tub & glass shower doors. The 2nd bedroom offers a double mirrored closet, & the second full bath mirrors the same high-end updates ideal for guests or family. The convenient location is unmatched with world-class shopping & dining at your fingertips at Sherway Gardens Mall, TTC at your doorstep, Trillium Hospital, ravine trails, Etobicoke Valley Park, & is perfectly situated between QEW &Hwy 427 for quick commutes & trips to the airport. If that's not enough, let's not forget Home Depot, Wal-Mart, Homesense, Best Buy, Costco + more are all within minutes. This unit comes with 1 exclusive underground parking spot & 1 oversized storage locker. Freshly painted throughout, there's nothing to do but move in! Resort-Style Amenities Incl. indoor pool w/ sun lounge, gym, hot tub, his/hers sauna, yoga studio, golf simulator, library, playground, guest suites, theatre room, visitor parking, and even weekly family-friendly activities for kids and seniors making this a truly community-focused building. Whether you're upsizing or downsizing, this condo fits just right. (id:60365)
Lower - 2683 Truscott Drive
Mississauga, Ontario
Welcome To This Spacious And Bright 3-Bedroom Lower-Level Unit In Mississauga's Desirable Clarkson Neighbourhood. Oversized Windows Fill The Home With Natural Light, Creating A Warm And Inviting Atmosphere. The Full Kitchen Offers Plenty Of Space. Each Bedroom Is Generously Sized, And The Unit Includes Private En Suite Laundry For Everyday Ease. You Will Also Appreciate The Abundance Of Storage And The Convenience Of Two Included Parking Spots, Making This Property As Practical As It Is Stylish. The Home Is Located In A Mature, Family-Friendly Neighbourhood Known For Excellent Schools, Safe Streets, And A Welcoming Community Feel. Commuting Is Simple With Quick Access To The QEW, Highway 403, And Clarkson Go Station. Daily Essentials Are Just Minutes Away At Nearby Shopping Centres, Grocery Stores, And Restaurants. For Dining And Lifestyle, Port Credit And Lakeshore Road Offer Vibrant Waterfront Patios, Boutique Shops, And Year-Round Community Events. Outdoor Enthusiasts Will Love The Proximity To Jack Darling Memorial Park, Rattray Marsh Conservation Area, And Lake Ontario Trails, All Perfect For Weekend Walks And Recreation. This Lower-Level Lease Combines Space, Modern Comfort, And A Prime Location. Don't Miss Your Chance To Live In One Of Mississauga's Most Sought-After Communities. Schedule Your Private Showing Today. Utilities Are Separate. Tenant Responsible For 40% Of Utilities. (id:60365)
321 Guelph Line
Burlington, Ontario
Welcome to this stunning, fully renovated character home in Burlington's prestigious Roseland community. Offering 4+1 spacious bedrooms and 3 beautifully updated bathrooms, this turnkey residence blends timeless charm with top-quality modern finishes throughout. Enjoy your 150 ft deep lot with minimal exposure to neighboring homes. Inside, you'll be impressed by the meticulous attention to detail, elegant design, and thoughtful updates that respect the homes original character while providing all the comforts of modern living. The open-concept kitchen and living space is ideal for family life and entertaining, while the finished basement with a fifth bedroom offers versatility for guests, a home office, or gym. Situated in the highly sought-after Tuck School District, this home is perfectly positioned just a short walk to Downtown Burlington, the lake, parks, shops, and restaurants offering the ultimate in lifestyle and convenience. (id:60365)
503 - 2087 Lake Shore Boulevard
Toronto, Ontario
This beautifully designed 1-bedroom, 1-bathroom suite features a contemporary open-concept layout filled with natural light. The sleek modern kitchen is equipped with stainless steel appliances, quartz countertops, and plenty of storage, making it perfect for both everyday living and entertaining. The spacious living area flows seamlessly onto a private balcony ideal for morning coffee, evening relaxation, or enjoying views of the vibrant cityscape and waterfront. The bedroom is designed for your comfort, offering large windows and a generous closet, while the spa-inspired bathroom provides a clean and stylish retreat. In-suite laundry adds convenience, and one parking space is included. Residents enjoy access to exceptional building amenities, including a fully equipped fitness centre, an indoor pool, a stylish party room, guest suites, and 24/7 concierge service. Located along Toronto's sought-after waterfront, you'll have trails, parks, cafes, and transit at your doorstep, plus easy access to the Gardiner Expressway for quick commutes downtown. This suite offers the perfect blend of modern comfort, upscale finishes, and an unbeatable lakeside lifestyle. (id:60365)
6 Joseph Halbert Place
Caledon, Ontario
Beautiful and Spacious New 3-Storey Townhome Featuring 3 Bedrooms, 3 Bathrooms, and a Bright Open-concept layout. The second floor offers a large kitchen with plenty of counter space and a walkout to a generous balcony, perfect for enjoying your morning coffee, while the primary bedroom boasts its own charming Juliet balcony and large walk in closet and 3 piece ensuite bath. Hardwood floors on the main level, broadloom upstairs, and modern finishes throughout create a warm and inviting feel. Located in the heart of it all, this home is just steps to parks, schools, cafes, fast food, grocery stores, and daycares, with quick access to Highway 410 for easy commuting. No need to worry about lawn care or exterior maintenance! Make This Your New Home Today! (id:60365)
204 - 16 Mcadam Avenue
Toronto, Ontario
Welcome To 16 McAdam Ave A Spacious 2 Bedroom + Den, 2 Full Bathroom Condo In One Of Toronto's Most Convenient Locations! This Bright, Open-Concept Suite Features Two Large Bedrooms With Oversized Closets, A Versatile Den That Can Be Used As A Dining Area Or Home Office, And Two Full Bathrooms Including A Private En-suite In The Primary Bedroom. Enjoy The Convenience Of En-suite Laundry, An Open Balcony, And Modern Finishes Throughout. The Kitchen Is Equipped With Quartz Countertops, Built-In Stainless Steel Microwave & Dishwasher, Stainless Steel Stove, Fridge, And Stylish Light Fixtures. Additional Features Include A Smart Thermostat, Year-Round Heating & Cooling, And A Stacked Washer & Dryer. One Parking Spot And One Locker Are Included For Added Value. Located Just Steps From Yorkdale Mall, TTC, GO Transit, Hwy 401, Costco, Shopping, Restaurants, And More This Condo Offers Incredible Access To Everything You Need. Ideal For First-Time Buyers, Downsizers, Or Investors Looking For A Turnkey Unit In A Prime Location. Don't Miss Out On This Opportunity! (id:60365)
2338 Hyacinth Crescent
Oakville, Ontario
Welcome to the jewel of Glen Abbey Encore. Built by the prestigious Hallet Homes, this stunning professionally designed home offers 4,990 sq. ft. above grade. Everything in this home has been designed with purpose and style in mind. The custom entry door and statement chandelier in the foyer sets the tone for the exquisite interiors. The dining room with coffered ceilings, accent lighting, and custom wallpaper, is complemented by a butler's area featuring a bar fridge and ice maker. A chef's dream, the gourmet kitchen boasts extended cabinetry, quartz countertops, a large island, high-end Jenn-Air appliances including a 6-burner gas stove with pot filler and double wall ovens and a walk-in pantry. The great room features a stunning Dekton fireplace, coffered ceilings and double doors that open to a covered lanai with a fireplace, ceiling fan, and TV-ready setup, creating an inviting space for year-round entertaining. The home office, features coffered ceilings and tons of natural light, offering a refined and functional workspace. The primary suite is a true retreat, complete with morning bar, two-sided fireplace, and a spa-like ensuite featuring heated floors, a freestanding soaker tub, a glass-enclosed walk-in shower, and a double vanity with quartz countertops. Four additional bedrooms, each with private or adjoining ensuites and walk in closets. A thoughtfully designed second-floor laundry room includes dual washers, a dryer, custom cabinetry, folding counter, and fold-out drying racks. Beyond the interiors, the home sits on a premium oversized lot with a fully fenced backyard and a spacious side yard. The three-car garage, designed for automotive enthusiasts, features epoxy flooring, perimeter slatwall storage, an enclosed sports locker, and the capability to accommodate car lifts, along with rough-in for EV charging. Smart home upgrades include an integrated sound system, smart lighting, motorized window treatments, and custom millwork throughout. (id:60365)
1199 Tecumseh Park Crescent
Mississauga, Ontario
Magnificent Custom-Built Estate in Coveted Lorne Park. Experience luxury living at its finest in this masterfully crafted custom home, nestled in the heart of prestigious Lorne Park. Boasting over 6,500 sq ft of exquisitely finished living space, this exceptional residence showcases impeccable workmanship, top-tier materials, and a design that blends elegance with everyday comfort. From the heated driveway, walkways, and garage to the warm touch of heated tile flooring throughout the interior, every detail has been thoughtfully designed. This grand home features5 spacious bedrooms, each with its own ensuite or semi-ensuite bath, including a lavish primary retreat complete with a walk-in closet and a private dressing room. The gourmet chefs kitchen is a showstopper, offering a large center island, custom cabinetry, walk-in pantry, and an expansive eat-in area perfect for hosting and family gatherings. The living room stuns with soaring vaulted ceilings and custom finishes, while multiple walkouts and patios invite you to enjoy the beautifully landscaped grounds year-round. The lower level is an entertainers dream, featuring a great room, games area, private home theatre, full gym with heated floors, a sauna, and a walkout to a hot tub surrounded by lush greenery and serene green space. This home is a rare offering that combines style, comfort, and convenience all in the heart of Mississauga's most desirable neighbourhood. (id:60365)
46 Van Stassen Boulevard
Toronto, Ontario
Welcome to the Kind of Neighbourhood You Thought Only Existed in Movies. This 3-bedroom, 2-bath semi-detached gem isn't just a house its part of a real-deal community. Think kids playing outside till the street lights come on, neighbours who actually know each other, & summer block parties that turn into traditions. Inside, the main floor flows beautifully with open-concept living, pot lights, hardwood, & lots of natural light. Downstairs, the newly finished basement(with brand new laminate and pot lights!) features a full bath & adds bonus space for movie nights, guests, or a home office. Outside? You've got parking for at least 4 cars, two sheds including a bonus workshop with its own garage door and a backyard that's big enough to host a crowd. Just steps from Humber River, you're surrounded by forested trails, towering trees, and peaceful green space perfect for walking, biking (13km trails!), or simply breathing it all in. Walk to 2 excellent playgrounds, top-notch schools like Humbercrest & Warren Park, Loblaws, Baby Point, & enjoy the perks of Baby Point Club membership. This is where community, connection, and comfort come together and where you'll feel right at home. (id:60365)
35 Finegan Circle
Brampton, Ontario
Wow Is The Only Word To Describe This Stunning Home! This Rare Gem Features A 2 Car Garage And A Legal Basement Apartment with Separate Entrance, Offering Incredible Investment Potential. This Sun-Filled Town-House Boasts 4 Bedrooms And 4 Washrooms, Giving The Feel Of A Semi-Detached Home! The Main Floor Is Designed To Impress, Featuring A 9 High Ceiling, Separate Living And Family Rooms, The Kitchen Is Equipped With Quartz Countertops, A Center Island, And Top-Of-The-Line Stainless Steel Appliances, Making It Perfect For Both Everyday Meals And Entertaining. On The 2nd Floor, You'll Find A Conveniently Located Laundry Room And Three Large, Spacious Bedrooms. The Master Bedroom Is A Private Retreat, Complete With A Walk-In Closet And A Luxurious 5-Piece Ensuite. Each Bedroom Is Designed For Comfort And Tranquility, Making It The Perfect Haven For All Family Members. The Fully Finished Lower Level Adds Significant Value And Versatility To This Home, Features With An Ensuite Full Washroom. This Space Is Ideal For A Granny Ensuite Or Extended Family, Ensuring Privacy And Convenience. Location Is A Key Highlight Of This Property, Being Close To The Mt. Pleasant GO Station, Schools, And Directly Facing Parks. Whether You're Commuting, Raising A Family, Or Enjoying Outdoor Activities, This Home's Location Offers Everything You Need. Moreover, This Stunning Home Is A Rare Find, Combining Luxury, Functionality, And Convenience In One Beautiful Package. Its Upgraded Features, Spacious Layout, And Prime Location Make It A Must-See For Anyone Seeking A Unique And Elegant Living Experience. Don't Miss The Opportunity To Make This Bright And Beautiful House Your New Home.*****Finished Legal Basement With Separate Entrance******** (id:60365)
802 - 830 Lawrence Avenue W
Toronto, Ontario
Stunning one-bedroom plus den condo with parking, boasting unobstructed west-facing city views. Step inside to an airy, open-concept layout that seamlessly blends the kitchen, dining, and living area, all with a walkout to a private balcony. The sleek kitchen is designed with granite countertop, stainless steel appliances, and a modern backsplash. The primary bedroom offers both a window and closet, while the versatile den can serve as a home office, workout space, or extra storage space. Residents enjoy an impressive array of amenities, including 24-hour concierge, fitness centre, outdoor pool, sauna, party and meeting room, media lounge, guest suites, visitor parking, and a rooftop deck with BBQ area. Conveniently located with TTC right outside your door, a short walk to Yorkdale Mall, shop, restaurants, parks, and just a minute to the subway. Easy access to Hwy 401, Hwy 400, and Allen Road makes commuting a breeze. Available starting October 1st. (id:60365)

