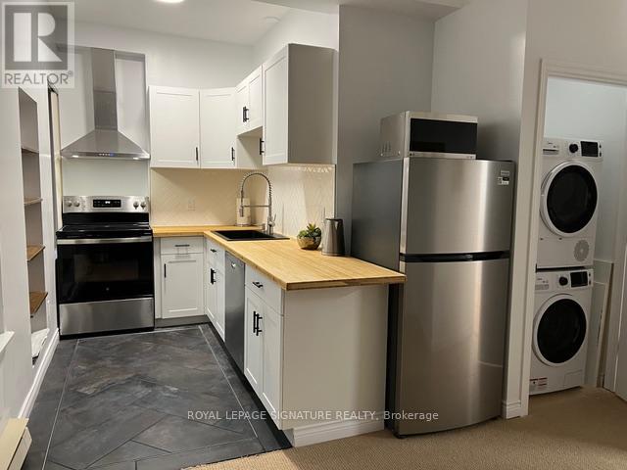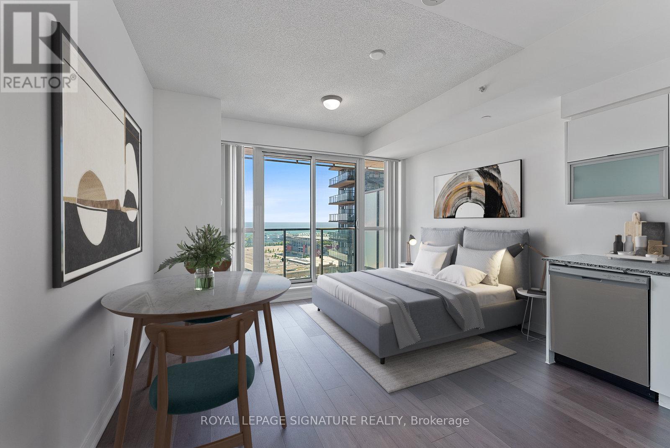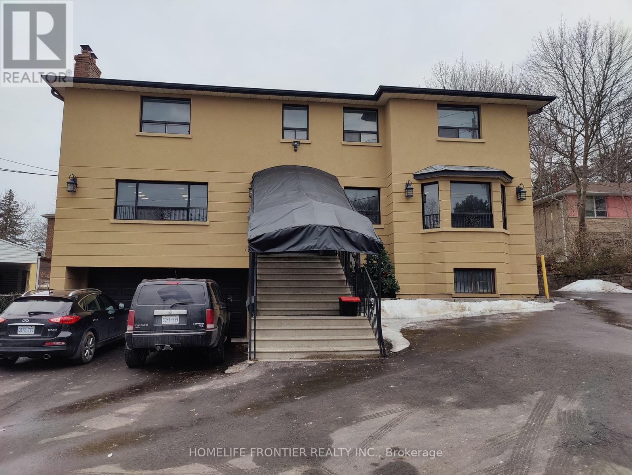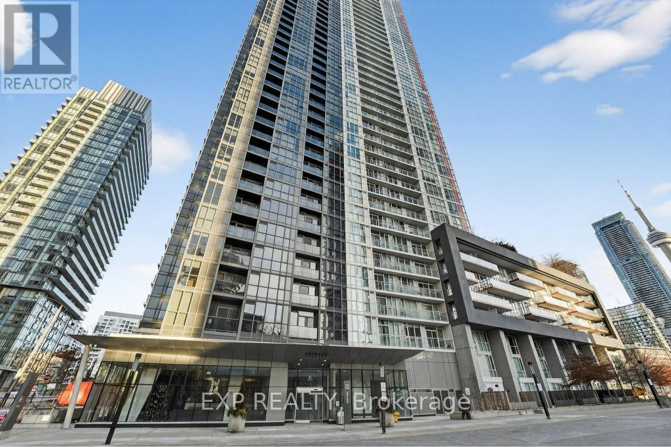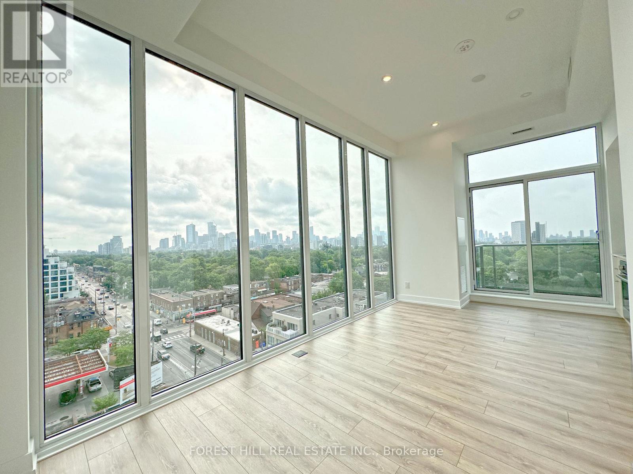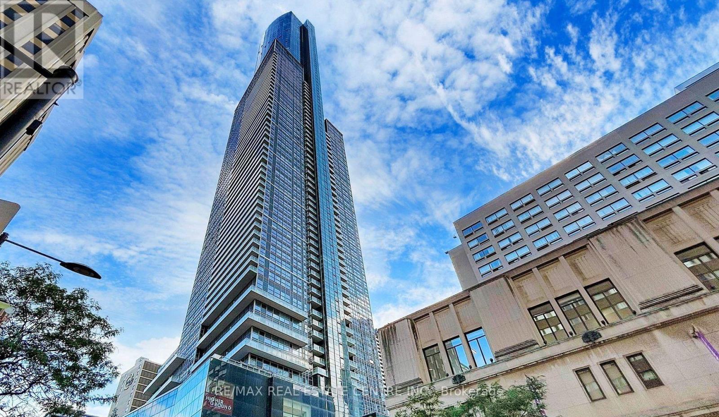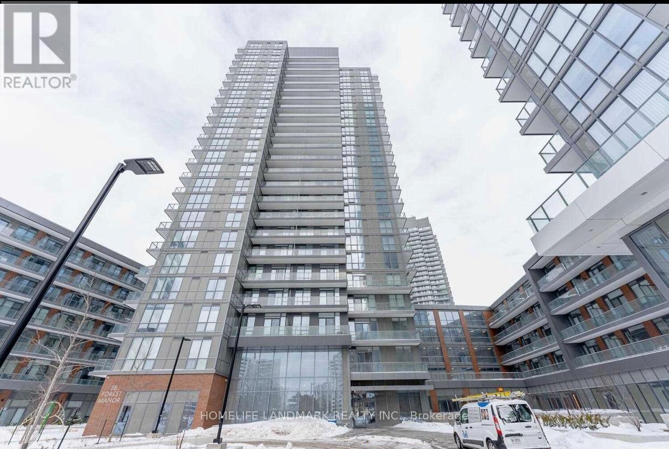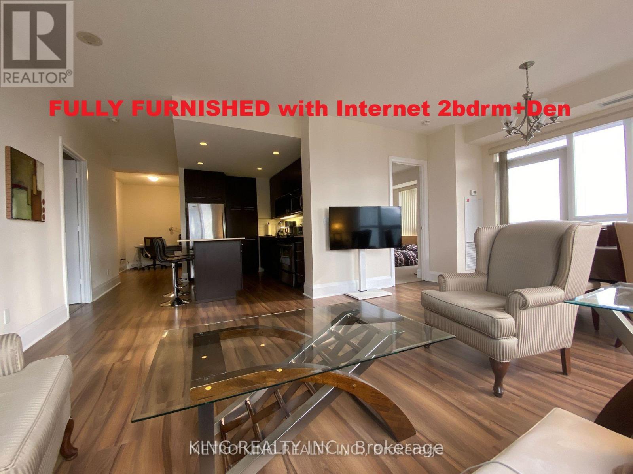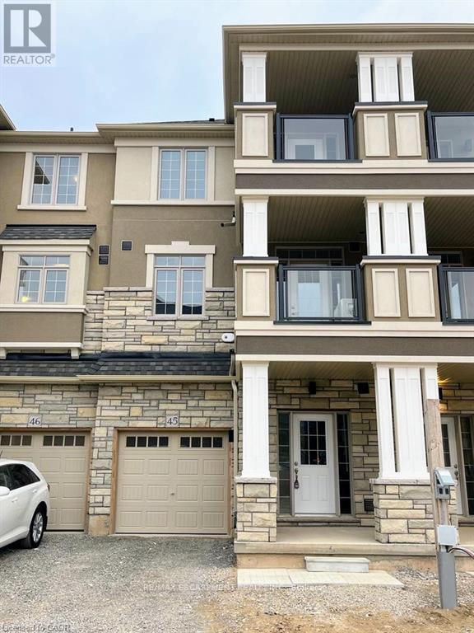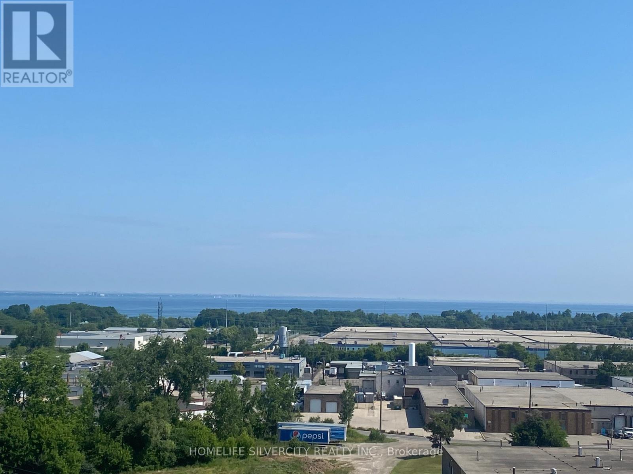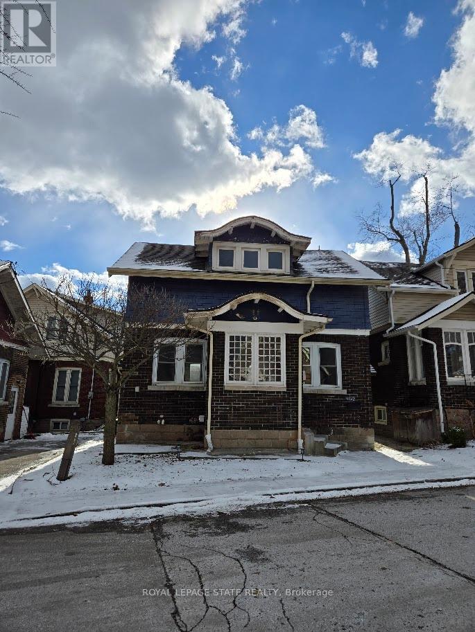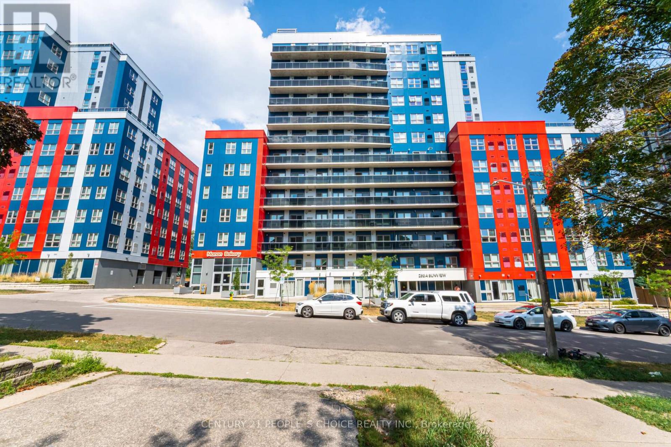B - 208 Carlton Street
Toronto, Ontario
Amazing Work/Live Commercial Location, Cabbagetown newly renovated 2 bedroom executive Apartment features soaring ceilings, all new appliances, bathroom and kitchen, Heat pump for cost conscious heating and cooling. TTC, Parks Shopping and all the perks that go with this neighbourhood. Existing furniture can stay or go and Parking is extra. (id:60365)
2307 - 150 East Liberty Street
Toronto, Ontario
Welcome to Liberty Place Lofts, perfectly situated in the heart of Liberty Village - just moments from King West, Queen West, and the Waterfront. This bright, south-facing suite offers stunning, unobstructed views from the 23rd-floor oversized balcony, overlooking Lake Ontario, Budweiser Stage, BMO Field, and more. Inside, you'll find 9 ft ceilings, updated laminate flooring, and a gourmet kitchen with granite countertops, stainless steel appliances, and an updated stove and fridge. Enjoy unbeatable convenience with transit, shopping, banks, restaurants, cafés, and everyday essentials just steps away. Residents enjoy exceptional building amenities, including a 24-hr concierge, gym, yoga studio, sauna, party room, guest suites, and a BBQ patio. The suite includes one locker on the same floor. (id:60365)
165 Steeles Avenue E
Toronto, Ontario
Main Floor 2 Bedroom Unit In Prime Location!! Close To All Amenities. Ttc At The Door, Minutes To Subway. 2 Parking Included. Private Entrance. Own En-Suit Laundry. Fridge, Stove, Dishwasher, Microwave, Hood Fan, Washer, Dryer, Tenant Pays 30% Of Utilities And Maintenance. 2 Outdoor Parking included, additinal storage available , landlord is RREB (id:60365)
3105 - 85 Queens Wharf Road
Toronto, Ontario
Welcome to a stunning 1+Den condo unit in Toronto's sought-after Waterfront Community. This bright, modern suite features floor-to-ceiling windows that showcase sweeping South-facing lake views, plus a spacious den ideal for a home office or guest space. Enjoy unbeatable convenience just steps to the lake, waterfront trails, CN Tower, restaurants, parks, and transit. Exceptional building amenities include a fully-equipped gym, indoor pool, whirlpool, sauna, yoga studio, basketball court, rooftop BBQ terrace, massage room, party room, 24-hr concierge & more. Includes 1 parking spot and 1 locker. A perfect blend of lifestyle, comfort & location! Book your private showing today! (id:60365)
Ph11 - 500 Dupont Street
Toronto, Ontario
Gorgeous 3Bed 2Bath South-East Penthouse Corner Unit with Gigantic Rooftop Terrace, plus Parking & Locker @ Oscar Condo. Sunny & Stunning with 10.5' Ceilings and Soaring floor to ceiling Windows Throughout, Incredible Panoramic City Skyline Views from the Sprawling 762sf Rooftop Terrace with Gas BBQ hookup as well as the South-facing W/O Main Floor Balcony. Amenities include Fitness Lounge, Fireplace Lounge, Theatre Lounge, Private Meeting Room, Chef's Kitchen, Outdoor Dining Lounge, Pet Social Lounge, and Security/Concierge. Minutes walk to Loblaws, Summerhill Market, Circle K Convenience with Tim Horton's, LCBO, Shoppers, Scotiabank, Esso, Vermont Square Park on Palmerston & More. (id:60365)
4801 - 386 Yonge Street
Toronto, Ontario
Excellent Luxury Condo - Yonge & Gerrard * Aura-Sought After Location In The Heart Of Downtown Toronto * Spectacular 2 Bedrooms Corner Unit * Approx 786 Sf * High Floor * 9 Ft Ceiling With Breathtaking Lake & City View * Full Of Sun Lights With Wall To Wall, Floor To Ceiling Windows * Connected Directly To The Subway * Short Walk To U Of T, Ryerson, Dundas Sq, Financial District & Major Hospitals * Elegant Amenities * Parking & Locker Included * (id:60365)
2202 - 32 Forest Manor Road
Toronto, Ontario
Bright & Gorgeous Brand New 2 Bedrooms Condo W/ 9' Feet High Ceiling, Corner Unit West & North Clear View, Top To Bottom Two Walls Of Windows W/ Tons Of Sunlight, Great Layout, Open Concept, Supermarket Fresco Inside Of The Building , Mins Walking To Subway Station, Fairview Mall, Tim Hortons, Restaurants, Banks, Library, Community Center, School, Park, Highway 404 & 401, Indoor Swimming Pool, Theatre Room, Fitness Centre, Yoga & Pilates Studio (id:60365)
1403 - 100 Harrison Garden Boulevard
Toronto, Ontario
***FULLY FURNISHED WITH INTERNET***. *****Available Short and Long term.***** Just Arrive with your Suitcases, Beautiful Spacious Sun Filled Large 1100 sqft unit, 2 Bedroom + Den At Luxurious Avonshire By Tridel, 9Ft Ceiling, Open Concept Kitchen With Stainless Steel Appliances, Tall Cabinets. Wrap Around Windows, State Of The Art Amenities: Pool, Gym, Party, Media/Game/Billiard/Guest Room, 24 Hr Concierge, Elfs, All Existing Window Coverings, Smoke Free Building. (id:60365)
45 - 305 Garner Road W
Hamilton, Ontario
Welcome to modern living in the highly sought-after "Treescapes of Ancaster" community, a serene enclave surrounded by lush green space, yet just minutes from all major city conveniences. Don't miss this exceptional opportunity to live in a 2023 built, three storey townhome featuring a rare below grade basement, ideal for extra storage or additional living space. A charming glass front entryway and spacious front porch greet you, with visitor parking conveniently nearby for effortless entertaining. The bright main level bonus room offers the perfect setting for a home office or den, complete with interior access to both the garage and basement. As you walk upstairs the spacious open concept layout with gleaming luxury vinyl flooring throughout is sure to impress. On this level you will find a bright living space, powder room and modern white chef's kitchen with extended height upper cabinets, stainless steel appliances and breakfast bar with seating making this a perfect space to entertain. Step out to a private balcony, overlooking mature trees, for a moment of tranquility. The upper level includes a 4-piece bathroom, two generous bedrooms, and a primary suite with a massive walk in closet. Convenient upper level laundry enhances everyday comfort and practicality. Located minutes from Hwy 403, and steps to top rated schools, trails, and conservation areas, this home blends nature, convenience, and modern elegance in one perfect package. (id:60365)
908 - 2782 Barton Street E
Hamilton, Ontario
Brand New 1 Bed + 1 Den Condo W/Breathtaking South Facing Views of Lake Ontario & Gorgeous Sunrises Over Water & Twinkling City Lights At Night. This bright, open-concept unit boasts of High Ceilings, premium laminate flooring throughout, and expansive floor-to-ceiling windows that fill the space with natural light. Pamper Yourself With Morning Cup Of Coffee On The 72 Ft. Terrace With Unobstructed Views Of Lake During First Light Of The Of The Day. This Modern Unit Blends Style, Convenience, And Premium Finishes, Featuring Sleek Stainless Steel Appliances In Kitchen, Ensuite Laundry, Granite Countertops With Smart Home Technology And Unmatched Convenience. Located In A Convenient & Just Beside Bus Terminal, Near To GO Transit, Shopping, Dining, 2 Mins Access To QEW, and Easy Access To Mc master University. (id:60365)
4352 Otter Street
Niagara Falls, Ontario
Property sold "as is, where is" basis. Seller makes no representation and/ or warranties. RSA. (id:60365)
1316 - 258 A Sunview Street
Waterloo, Ontario
Location Location Location! Fully Furnished End/Corner Unit In The Heart Of Waterloo City, School District, Bright & Spacious Sun-Filled Corner unit w/stunning views. Amazingly Located just steps from the prestigious University of Waterloo, Wilfrid Laurier University, Conestoga College, as well as being in the midst of a tech hub, this condo is superbly central. Incredible Investment Opportunity, First time home Buyer's and for Students. Freshly Painted. This Corner End Unit Offers Two spacious bedrooms, a bathroom, and a cozy living space. The stylish eat-in kitchen is complete with stainless steel appliances, countertops, and plenty of cabinet space, with ensuite laundry and wireless internet. Minutes away from HWY, With easy access to ION/LRT/GO transit, restaurants, shops, and more, the location simply cannot be beat. Take advantage of this opportunity to own a turn-key, worry-free investments. Schedule a (id:60365)

