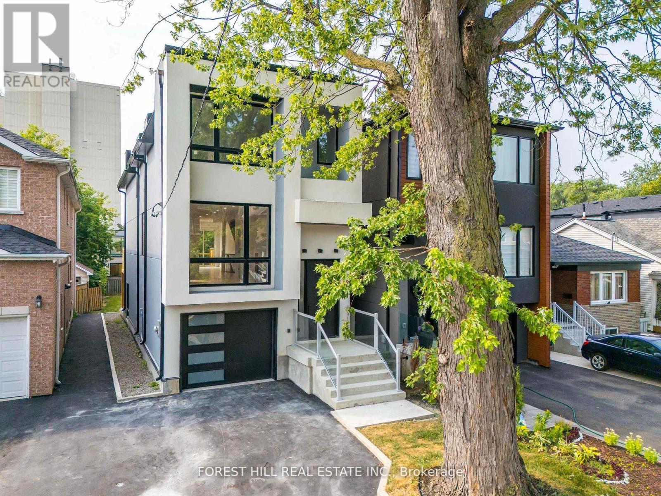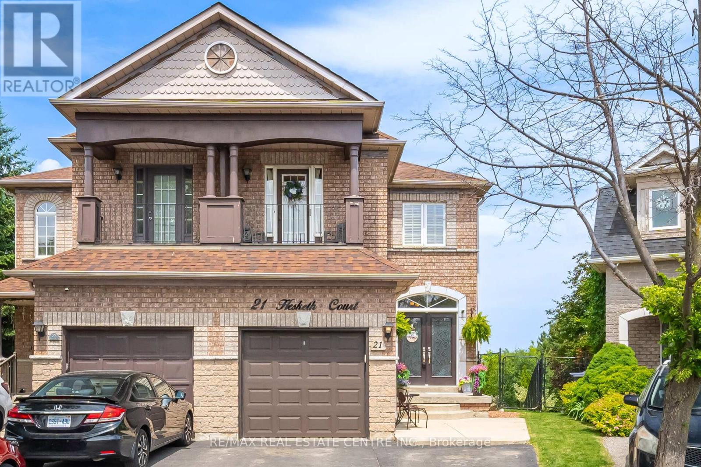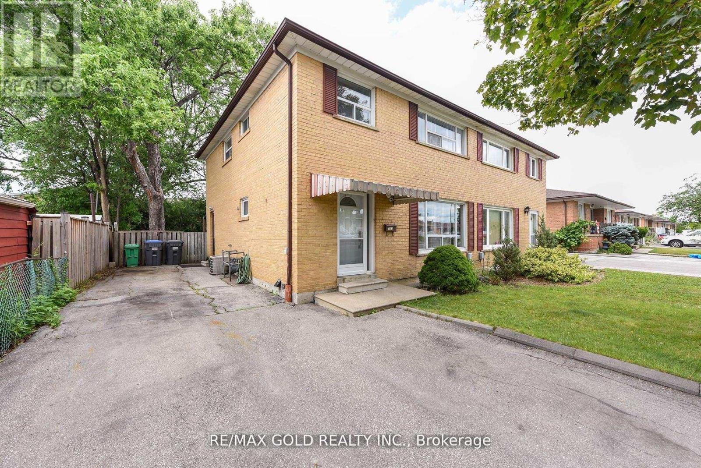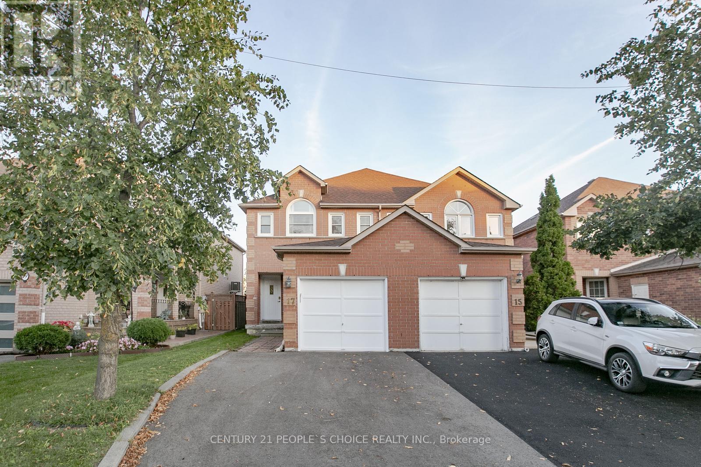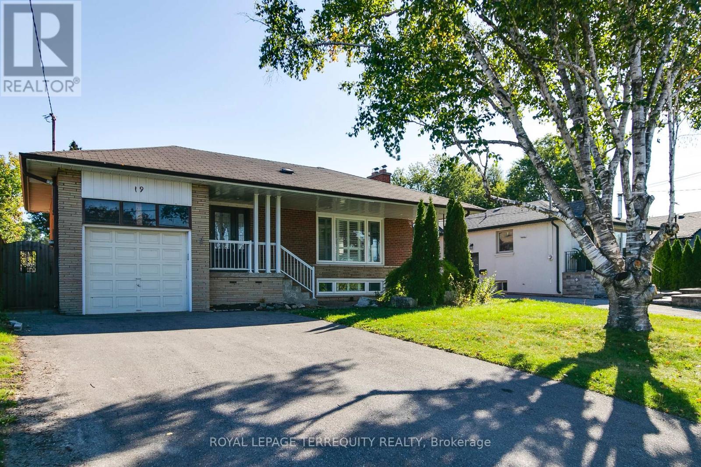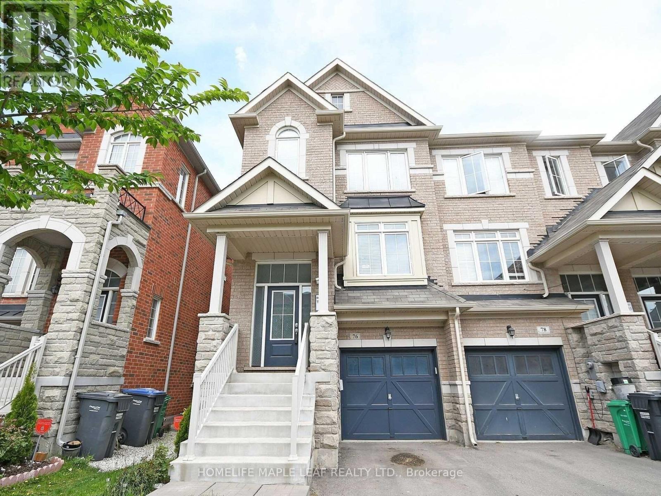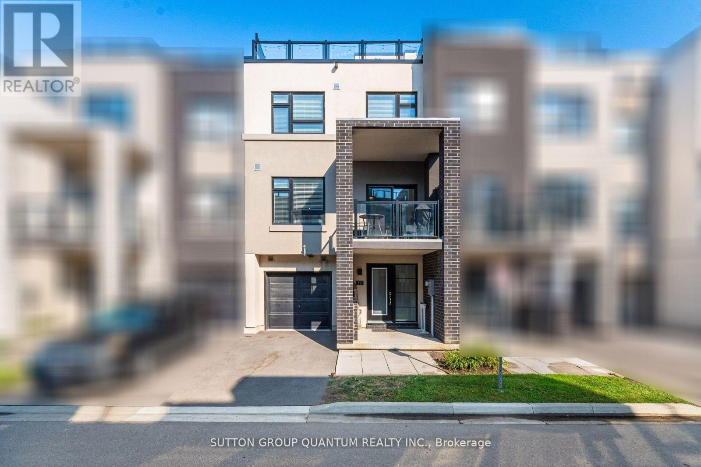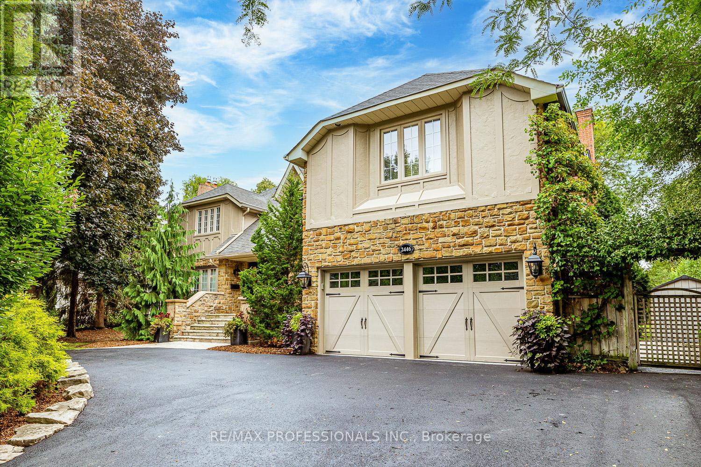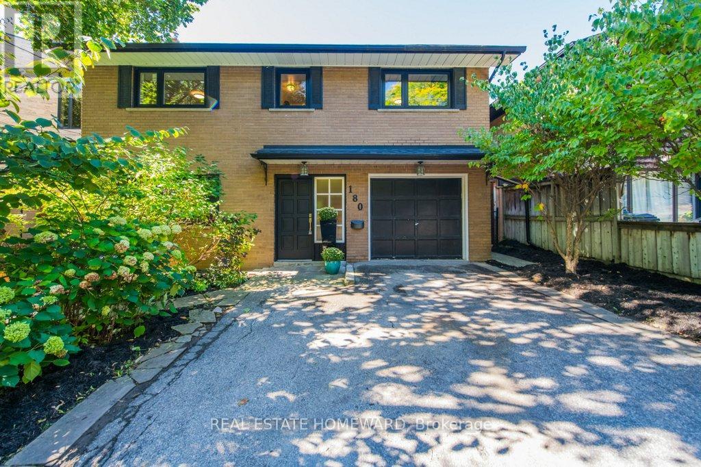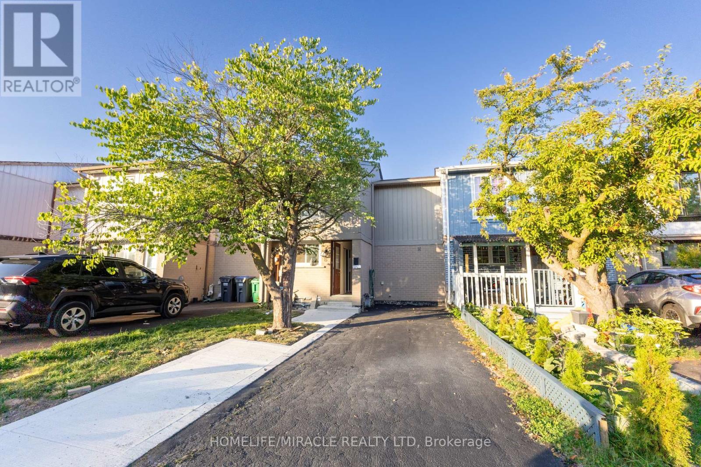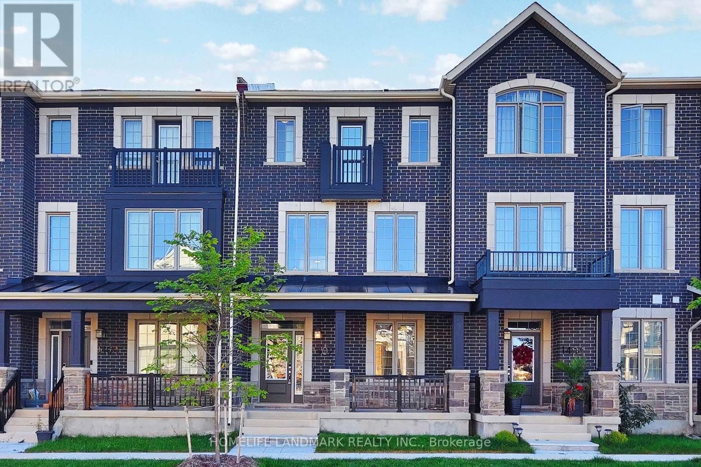19 Simpson Avenue
Toronto, Ontario
Don't miss this incredible opportunity to own on a desirable Simpson Ave at an unbelievable price. This renovated home has never been lived in and is ready for your personal finishing touches. Its the perfect project to customize or add value. Featuring 3 spacious bedrooms, 4 bathrooms, an open-concept main floor, and a large unfinished basement with a rough-in for an extra bathroom, this property offers endless potential. The basement also has a separate entrance leading to a beautifully fenced backyard, perfect for future use or entertaining. Located near your favorite coffee shops, bakeries, and all the amenities you love, this property boasts an unbeatable location. Whether you're looking for your next great investment or a home to make your own, this is the opportunity you've been waiting for. Act fast opportunities like this don't last long! *Some photos have been virtually staged* (id:60365)
21 Hesketh Court
Caledon, Ontario
Experience Your Own Private Escape Right In The City! Nestled On A Peaceful Cul-De-Sac, This Stunning Home Sits On An Oversized Premium Lot Backing Onto Etobicoke Creek, Offering Breathtaking Views. Designed For Entertaining, The Open-Concept Living And Dining Rooms Boast Elegant Hardwood Floors, While The Bright Eat-In Kitchen Renovated # Yrs Ago Features A Breakfast Bar, Quartz Counters, And Modern Appliances. Relax In The Cozy Family Room With A Gas Fireplace And Walkout To The Deck. The Primary Suite Includes A Walk-In Closet And Ensuite, Complemented By Two Additional Bedrooms One With French Doors Opening To A Private Covered Balcony. The Walkout Basement Offers Endless Possibilities For A Recreation Area Or In-Law Suite, Leading To A Patio, Backyard, And An Above-Ground Pool. Live The Vacation Lifestyle Every Day Without Ever Leaving Home! (id:60365)
3507 Laddie Crescent
Mississauga, Ontario
Welcome to 3507 Laddie Crescent a spacious, updated, and immaculate 4-bedroom semi-detached family home featuring updated flooring, an elegantly upgraded staircase, and a modern eat-inkitchen with stainless steel appliances. All bedrooms are generously sized with ample closet space, and the home offers a bright, open layout with a combined living and dining area. The eat-in kitchen includes a breakfast area that walks out to a private backyard perfect for outdoor enjoyment or entertaining. The finished basement features a separate side entrance, a one-bedroom apartment, a large recreation room, and a utility room, offering great potential for rental income or multi-generational living. Situated in a highly desirable neighborhood,this home is close to schools, Malton GO Station, places of worship, public transit, Westwood Mall, the community center, major highways (427, 407, 401, 27), and Humber College making it an ideal choice for families, professionals, and investors alike. This move-in ready property truly combines comfort, convenience, and style book your private showing today! (id:60365)
17 Caruso Drive
Brampton, Ontario
Move in ready 3 bedroom and 3 washrooms ( 2 Full washrooms on 2nd floor )semi-detached home, nestled in a family-friendly neighborhood perfect for first-time buyers or growing families. Recent upgrades : upstairs laminate floor, New furnace , The inviting foyer leads to a tastefully interior featuring Laminate floors . The bright Open concept Separate living and dining area, ideal for gatherings, is complemented by Lights that enhance both style and functionality, Gorgeous Kitchen Cabinets With Appliances, comfort and peace of mind. Finished Basement with Rec room , can be rented out for Extra income, Extended Driveway can fit extra vehicle ,Nice big backyard for family gathering with full privacy , No house in the back, Located in a sought-after area, this home seamlessly blends contemporary living with everyday convenience, providing an ideal backdrop for creating cherished memories with loved ones. It is just minutes from Brampton hospitals, major grocery stores, medical centers, Brampton downtown, and the GO station. (id:60365)
19 Wall Avenue
Toronto, Ontario
Tired of Cramped Homes that Don't Have Enough of the Features That You Want?! Stop Looking! This is It! This LARGE & UPDATED TORONTO BUNGALOW on a PREMIUM LOT AND EXCELLENT LOCATION! This Spacious Bungalow Offers Features Not Often Seen in a Toronto Home! For Instance There is a Powder Room for Your Guests at the Entrance of the Home! The Main Floor Offers an Open Concept Living and Dining Room with Fireplace, a Renovated Eat in Kitchen with Stone Counters, Three Large Bedrooms with an Updated 6 Piece Bathroom! Finished Lower Level Offers a Family Sized Second Kitchen, Open Rec Room with Fireplace, 2 Bedrooms, 2 Bathrooms and a Separate Entrance - IDEAL FOR POTENTIAL INCOME or EXTENDED FAMILY! The Setting of the Home Offers a Lovely Front Porch to Enjoy Your Morning Coffee, Large Side Patio that Can Accommodate a Full Family Gathering and a Beautiful Backyard with Inground Salt Water Pool with Heater, Pump and Garden Shed! Upgrades Include Thermal Windows, 100 Amp Breakers, High Efficiency Furnace and Central Air Conditioning! Add All of these Amazing Features to the Outstanding Location that is Steps to School, TTC, UP / GO EXPRESS - Minutes to Pearson and Union Station!, Highway 401/400 and 407 Access and Much More....! WOW! This Home has it All! Book Your Showing Today! Vacant and Ready to Move In! (id:60365)
48 Minnewawa Road
Mississauga, Ontario
Welcome Home to this Charming Two Bedroom Bungalow Located in the most Highly Desirable area of Port Credit. Neatly Tucked Away South of Lakeshore Road between Adamson Estate and Tall Oaks Park, this 50 by 140 foot lot could be the Perfect Spot to Build your Dream Home. Zoning could allow Over 3500 square feet of above grade living space with total living space well over 5000 square feet. This mature and family-friendly area is walking distance to Lake Ontario, the Main Port Credit tourist area and Marina. The Charming Village of Port Credit will win you over with it's Boutique Shopping, Upscale Dining, Vibrant Live Music Scene and year-round Festivals & Events. Commuters will Appreciate the Short Walk to the GO Train and future Hurontario LRT transit hub. Quick and convenient access to the QEW, and a 15-minute drive to Pearson Airport. Families will Appreciate top-rated Schools near by including Mentor College and Cawthra Park Secondary (school for the arts). Embrace anactive Port Credit Lifestyle by Biking, Running, or Walking on the nearby Waterfront Trail or launch your Kayak or Paddle Board from the local Marina. (id:60365)
76 Rockman Crescent
Brampton, Ontario
Absolutely Stunning And Spotless End Unit Freehold Townhome W/ Luxurious Finishes Near Premium Location (Sandalwood And Mississauga Road). Spacious Combined Living/Dining. A Separate Family Room Very Rarely Found In A Townhome. Fabulous Kitchen W/Upgraded Extended Cabinets And Granite Counter Tops. High End SS Appliances!! 9 Feet Ceilings And Gleaming Hardwood Floors. Master Bedroom W/ 5 PC Ensuite. Finished Basement, Walkout To Fully-fenced backyard. This Home Is Similar To Model Home. Must See !! Close To Schools, Grocery Stores, Banks, Starbucks, Shopping Malls, Parks, Mount Pleasant Go Station And Hwys. (id:60365)
19 - 1121 Cooke Boulevard
Burlington, Ontario
Modern 3-Storey Townhome in Prime Aldershot Location! Welcome to this beautifully designed 2-bedroom, 2.5-bathroom townhome offering modern finishes and a thoughtful layout across three levels. The home features plank laminate flooring throughout, with broadloom only on the stairs, adding both comfort and style. Enjoy 9-footceilings on the open-concept main floor, front foyer, an eat-in kitchen with quartz countertops, stainless steel appliances, a centre island, and a walk-out balcony from the dining area perfect for morning coffee or evening relaxation.The spacious primary bedroom includes a private ensuite, while the rooftop terrace offers anideal space for outdoor entertaining. Additional features include inside access to the garage and low-maintenance living. Located just minutes from the lake, downtown Burlington, Aldershot GO Station, great schools, major highways, parks, shopping, and more. A perfect blend of comfort, convenience, and contemporary living! (id:60365)
2446 Hammond Road
Mississauga, Ontario
Welcome to this TURN KEY Custom Five Bedroom, Five Bathroom Luxury Home Located In The Sought Out Area Of Sherwood Forrest with a 75' X 150' lot, Engineered Hand Scraped Hardwood Flooring Throughout, Circular Staircase With Wrought Iron Railing, Unique Quality Finishes, Main Level Office and It Backs Onto a Park with Baseball Diamond Making the Backyard Even Larger Without Having to Take on Extra Maintenance! Professionally Manicured Landscaped Gardens, Circular Driveway, Outdoor Living Space With Electric Awning Offering Areas to Dine or Lounge, Inground Heated Salt Water Pool, Hot Tub, Gazebo, Garden Shed and Wrought Iron Fenced Yard. Every Aspect of Day-to-Day Convenience Has Been Thought of Throughout the House. Upper Level Laundry, Main Level Mudroom With Side Entrance and Direct Access to Garage. The Chef's Kitchen With Centre Island, High-End Stainless Appliances, Overlooking the Family Room with Wood Burning Fireplace, a Walkout to the Deck and Serene Backyard are Truly an Entertainers Dream! Formal Living Room with a Electric Fireplace and a "Player' Baby Grand Piano (Could Be Worked Into Purchase Offer) that Overlooks the Dining Room that Has Another Walkout to the Backyard. The Primary Room Has Coffered Ceiling, Walk-In Closet, a Walkout to a Balcony or a Cozy Lounge Area With Electric Fireplace to Enjoy Morning Coffee, Not To Mention a 5-Piece Spa-Like Ensuite. All Bedrooms Have Closet Organizers and the Guest Room With 4-Piece Ensuite Allows Your Guests to Feel Like They Are Staying in a Spacious Hotel Room. The Stunning Finished Basement With State of the Art Media Area, Gas Fireplace, Wet Bar, 4-Piece Bathroom with Steam Shower and Heated Floors, Recroom, Exercise Room and an Abundance of Storage. Close to Highways, Shopping and Restaurants. BE SURE TO VIEW ATTACHED TWO FEATURE SHEETS FOR MORE DETAILS! This Property is a MUST SEE! (id:60365)
180 Ellis Avenue
Toronto, Ontario
Fantastic Opportunity to live on this Coveted Street in Desirable Swansea. 180 Ellis Ave is a Solid Brick Two Story Contemporary Home on a Private Ravine & overlooking Rennie Park. Exceptional 40' x 146.87 Lot. Boasting over 1830 Square Feet + 777 Sq Ft. Finished Basement. 4 + 2 Bedrooms , 3 Full Bathrooms, Renovated Chef's Kitchen with Stainless Appliances,Large Picture Window and side door with steps to backyard . Open Concept Living /Dining Room boasts Hardwood Floors , tons of natural light , large windows & walkouts to a very private Terrace overlooking backyard , perfect for morning coffee or 'al fresco' dining . Den/Office on Main Floor is a flexible space offering a 5th Bedroom for guests and walkout to Terrace. Head upstairs to Four Large Bedrooms & Two Full Bathrooms. Primary Bedroom with private balcony overlooking backyard. Bright Renovated Basement with High Ceilings features a Lovely Rec Room perfect for movie nights with family or friends, Retro Brick Fireplace ,(currently not used) , New 3 Pc. Bathroom. Separate Den/Office offers flexible space for Guests. Large Windows & Two Walk-outs to a Patio and Private backyard backing on to a Picturesque Ravine & Rennie Park. Exceptional Lot and Fenced Backyard offers a Parklike Setting with Fantastic Tranquil Treed views. Attached Single Car Garage & Private Double Driveway for total of 4 Car Parking. This is a Beautiful Move in Ready Home , with many upgrades. Add your own personal touches! New Double Glazed Windows & Doors throughout home, Triple Glazed on Main Floor facing Ellis , Newer Furnace , Roof '24, Renovated Kitchen, New Hardwood on Main Floor, 3 Pc Bath Basement . Incredible Location offering Bloor West Village Shops & Restaurants, Beautiful High Park , Tennis Courts, Humber River, boasting some of Toronto's finest schools: Sought after Swansea School catchment & Humberside Collegiate. EZ access to Transit & Downtown (id:60365)
8 Grand Valley Drive
Brampton, Ontario
This stunning, fully renovated home offers Finished basement, No Neighbors in backyards with beautiful cherry tree, home is a fantastic opportunity for first-time buyers looking to create something special The entire home is adorned with durable waterproof vinyl flooring, combining elegance with practicality. An inviting open-concept layout is illuminated by sleek pot lights, creating a warm and modern ambience. Spacious bedrooms with large windows provide abundant natural light. Every detail, from the upgraded lighting to the premium finishes, has been thoughtfully selected to create a sophisticated yet comfortable living space. This move-in-ready masterpiece is a rare find don't miss your chance to call it home! Central Location close to all amenities and walking distance to school. (id:60365)
1402 Ripplewood Avenue
Oakville, Ontario
Discover the sophisticated living with This gorgeous freehold townhouse by Mattamy Homes, nestled in Oakville's highly sought-after Preserve West community. This stunning three-level brick townhome is meticulously designed to optimize space and natural light, offering an inviting and modern open-concept layout. The spacious great room perfect for enjoying your Family Time. The heart of this home is the eat-in kitchen next to the Dining Area, where form meets function with stainless steel appliances and an expansive center island a true chef's delight. Daily routines are simplified with a convenient third-floor laundry room. This exquisite townhome boasts Three spacious bedrooms and Two luxurious bathrooms. The primary bedroom, features a charming Juliet balcony for fresh air, a generous walk-in closet, and an opulent ensuite with a luxe glass standing shower. With a oversized double-car garage, Plus 1 more parking spot in front of the garage. you'll have ample space for vehicles and storage. Located just minutes from key highways (QEW/403/407), This Townhouse positions you near hospital, top-rated schools, premier shopping, dining, and entertainment. (id:60365)

