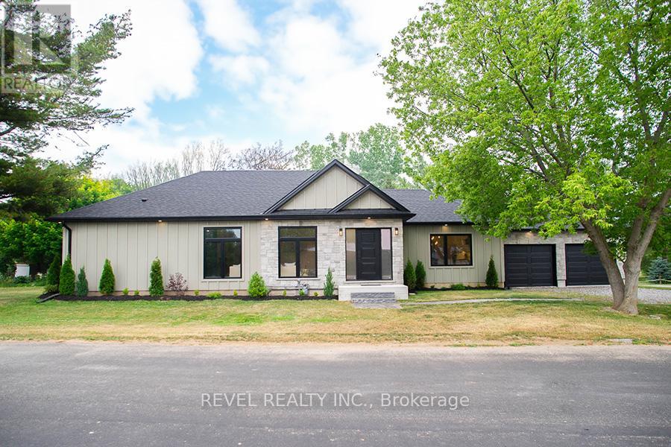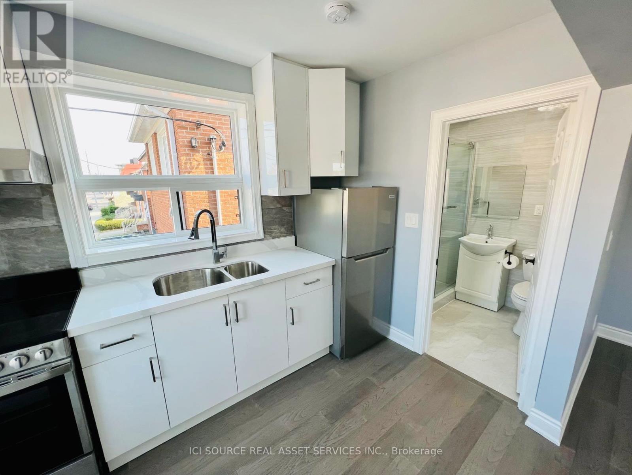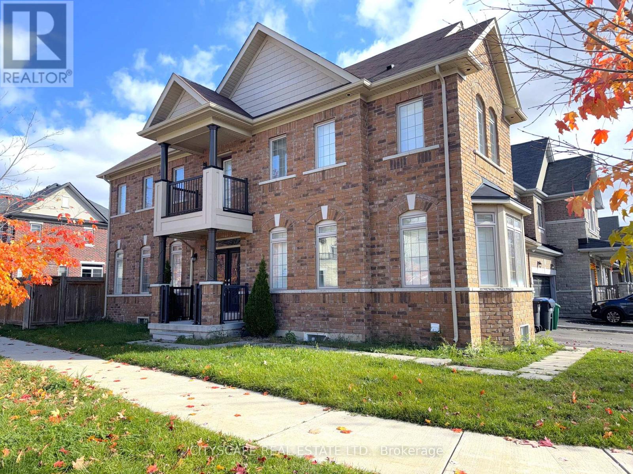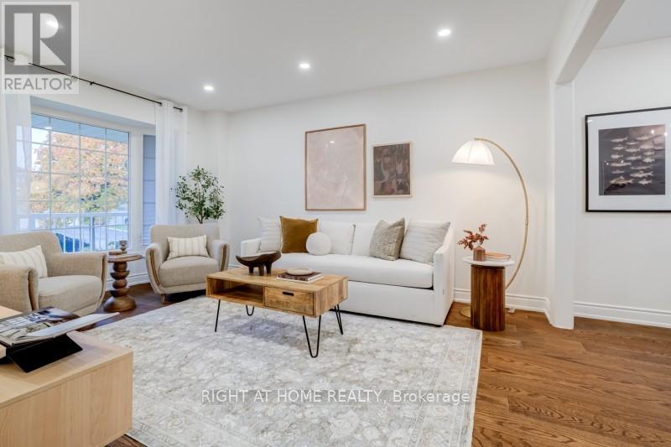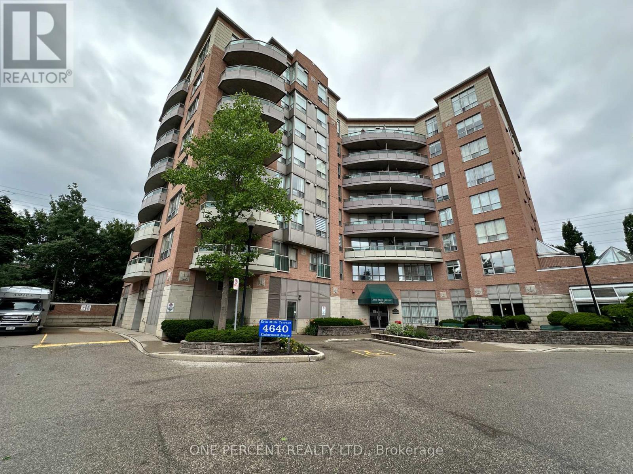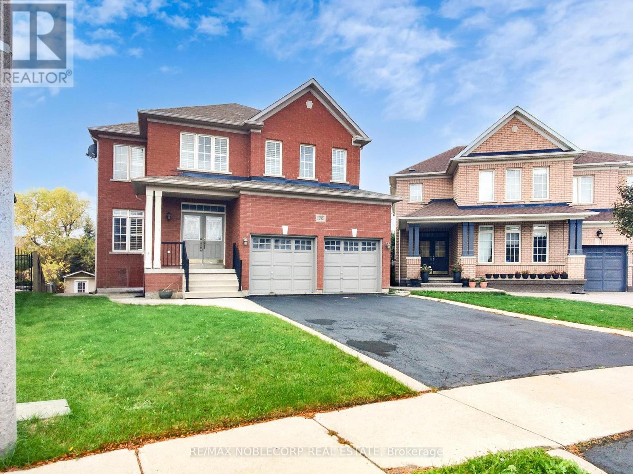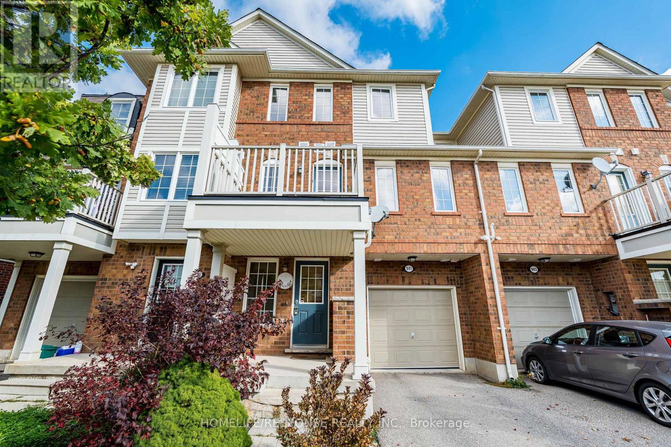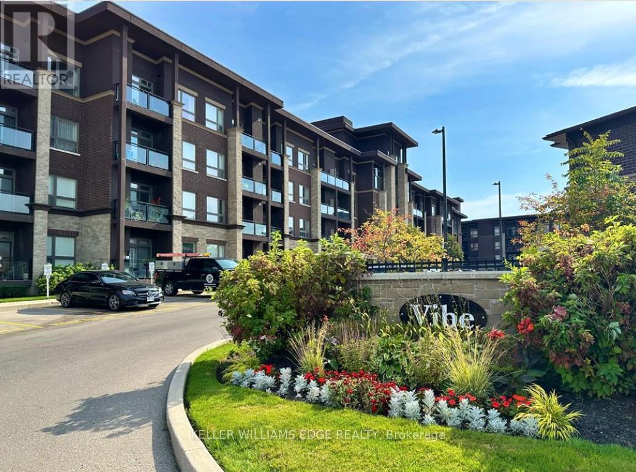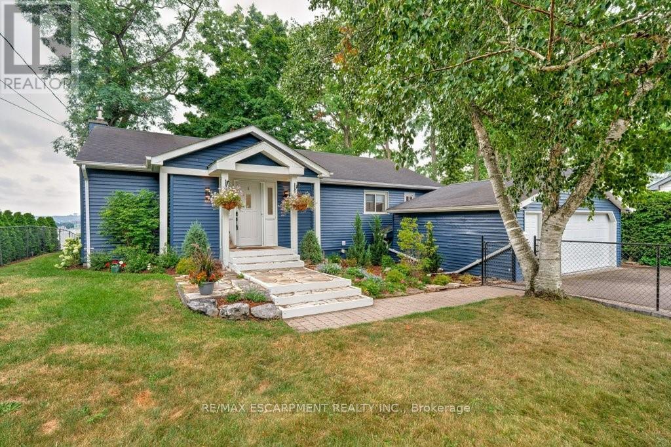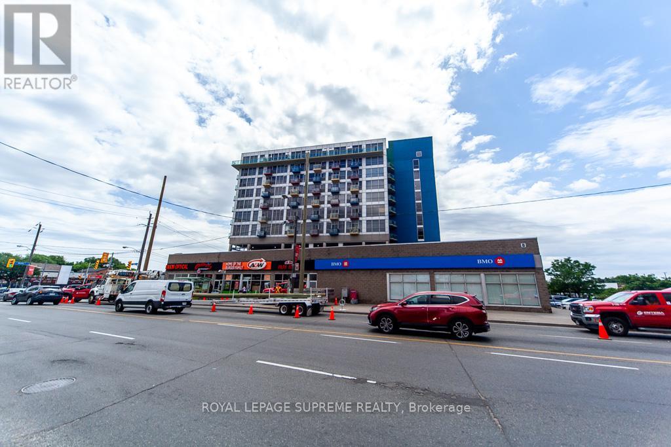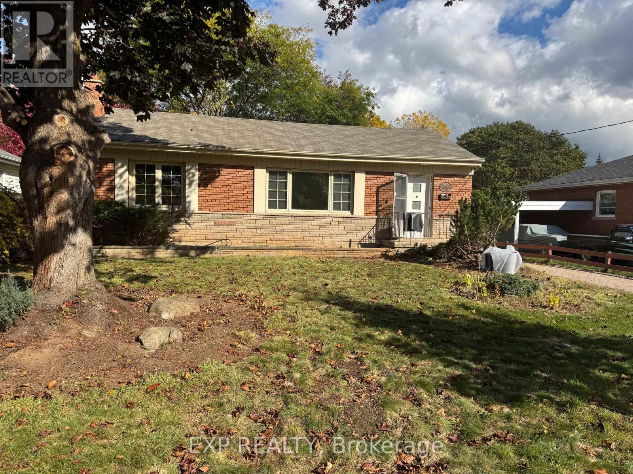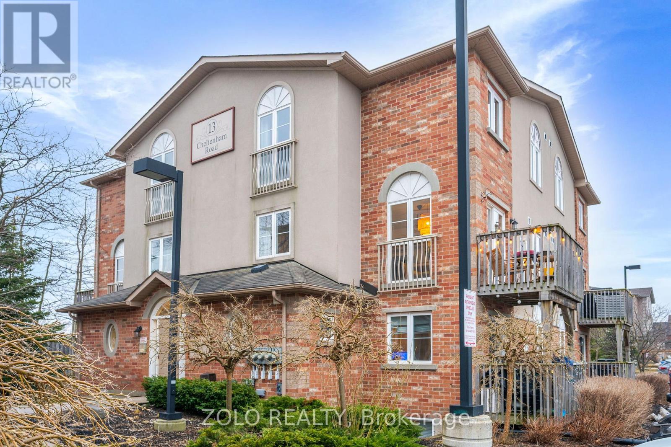68 Hamilton Plank Road
Norfolk, Ontario
Welcome to the laid-back luxury of Port Dover living. Just a 13min stroll from the beach, marina,& vibrant pier, this gorgeous, newly rebuilt bungalow is the perfect retreat for those ready to embrace a relaxed lifestyle by the lake. Whether youre looking for your next family home or to retire in style without compromise, this home offers comfort, elegance, & convenience in one of Norfolk Countys most sought-after communities. From its eye-catching stone & board-&-batten exterior to its sun-drenched open-concept interior, every detail has been thoughtfully designed. Soaring 9 ceilings, expansive 60x80 black vinyl windows, & a striking floor-to-ceiling quartz fireplace create a bright & welcoming atmosphere. The chefs kitchen is a true showpiece, complete w granite countertops & backsplash, built-in stainless steel appliances (including a wine fridge), a large walk-in pantry, & a cozy window benchperfect for morning coffee or curling up w a book. The primary suite is a private oasis, offering a walk-in closet w custom-built-ins & a luxurious ensuite featuring a quartz walk-in shower &a freestanding soaker tub. Two additional bedrooms provide ample space for guests, hobbies, or a home office & both offer walk-in closets. A beautifully designed Jack & Jill bathroom is conventionally located between the additional bedrooms. Practical features abound, including a generous mudroom w laundry & wash basin, 9 wide double garage doors, & a large concrete pad ideal for parking your RV, boat, or adding a workshop. Additional highlights include: Asphalt driveway & fence to be done in 2026 & a Generac 200A transfer switch so you can easily install a Generac for peace of mind year-round. This move-in-ready home is nestled just steps from downtown, local cafes, & the lakeshore. Enjoy daily walks to the pier, friendly small-town charm, & the calming breeze off Lake Erieall from your own home. Your next chapter starts here. Experience the best of Port Dover living! (id:60365)
Upper - 1342 Weston Road
Toronto, Ontario
Newly Renovated Bachelor Apartment! $$$ Spent In Upgrades In Kitchen W/ S/S Appliances, BrightCabinets, Marble Countertops, & Light Fixtures. Spacious Bedrooms W/ Hardwood Throughout! All inclusive* (Hydro, Gas, Water). Unit Comes W/Locker in the Basement. Coin Laundry On Site. On Site Parking Available at Extra Cost. Convenient Location Steps To Subway Station, TTC Bus Stop,Schools, Shopping & Much More! *For Additional Property Details Click The Brochure Icon Below* (id:60365)
33 Brookwater Crescent
Caledon, Ontario
**Elegant 4+2 Bedroom Family Home in Caledon**Welcome to 33 Brookwater Crescent, a beautifully appointed 4 + 2 bedroom, 6-bath detached home in a quiet, family-focused Rural Caledon neighbourhood. Thoughtful design, generous principal rooms, and a fully finished lower level make this a terrific choice for growing families or buyers seeking flexible space for guests or extended family.**Light-Filled Main Level**A welcoming foyer with mirrored closet leads into a bright living room with large windows. The gourmet kitchen features a central island, gas cooktop, built-in appliances and ceramic flooring, flowing into the breakfast area with a walk-out to the backyard. The adjacent family room, anchored by a fireplace, and the formal living room provide excellent areas for everyday life and entertaining. Main-floor powder room and convenient laundry complete this level.**Spacious Upper-Level Living**The second floor hosts a luxurious primary suite with a large walk-in closet and a 5pc ensuite. Three additional well-sized bedrooms include generous closet space, cathedral ceilings in one room, and flexible ensuite/semi-ensuite arrangements - one bedroom even enjoys walk-out access to a front balcony. A large shared 5pc bathroom and easy second-floor flow make family routines simple.**Versatile Finished Basement**The lower level offers true flexibility with an open rec room, full kitchen, two additional bedrooms, a 3pc bath, and a powder room. Practical laundry (stacked) and utility space add function. This finished area is perfect for teens, guests, a home office, or multi-generational living.**Family-Focused Community Living**Nestled in a peaceful pocket of Rural Caledon, this home is close to parks, walking trails, and local amenities - ideal for families who love outdoor time and community living. Excellent schools, nearby shopping and easy highway access round out the location. A thoughtful layout, abundant natural light, and room for everyone (id:60365)
6 Diane Court
Brampton, Ontario
Discover the charm of 6 Diane Court, a versatile family home offering 4 bedrooms plus a legal 2-bedroom basement apartment with a separate entrance. The main level boasts an inviting living and dining room combination, a well-appointed kitchen, and a warm family room-an ideal layout for hosting and everyday comfort. The second floor provides 4 generous bedroom sizes and ample storage. This home has been freshly painted, new light fixtures, new shingles, new hot water tank, updated kitchen and bathroom, carpet free, move in ready. The fully legal basement unit provides excellent potential for income or multigenerational living with separate entrance, 2 bedrooms, jack and Jill washroom, kitchen and plenty of storage. Enjoy summer gatherings in the expansive backyard. A fantastic opportunity in a sought-after Brampton location. Located just minutes from Hwy 410, schools, parks, shopping, restaurants, and everyday amenities. Close to Trinity Commons, Brampton Civic Hospital, and public transit for easy commuting. Located just minutes from Hwy 410, schools, parks, shopping, restaurants, and everyday amenities. Close to Trinity Commons, Brampton Civic Hospital, and public transit for easy commuting. (id:60365)
103 - 4640 Kimbermount Avenue
Mississauga, Ontario
Stunning 1-Bedroom Ground Floor Unit in Amica Erin Mills! This beautifully upgraded ground-floor unit offers comfort, security, and vibrant community living in an adult lifestyle residence. 65+ building features a full-time live-in superintendent and access to Amicas renowned Health & Vitality services, including optional dining, fitness and wellness programs tailored for seniors.The monthly maintenance fee includes heat, water, cable TV, high-speed internet, and more. Underground parking and a locker are included for added convenience. Tottaly upgraded unit has new vinyl flooring, stainless steel appliances, quartz countertops, fresh paint, and modern light fixtures throughout. The open-concept layout with 9-ft ceilings enhances the spacious feel, while the primary bedroom features a 3-piece ensuite with a walk-in tub for added safety and comfort. Prime location close to Credit Valley Hospital, Erin Mills Town Centre, major grocery stores, restaurants, libraries, public transit, and highways. Ideal for those looking to downsize or retire, this rarely offered unit in a well-managed building is a perfect opportunity. Don't miss out book your visit today and make it yours! PS: THIS IS AN ADULT-LIVING BUILDING. RESIDENTS MUST BE 65+ YEARS OLD AND BOARD APPROVAL IS REQUIRED.(AGE RESTRICTION DOES NOT APPLY TO THE PURCHASER OR CAREGIVER.)IF THIS REQUIREMENT DOES NOT FIT YOUR CLIENTS NEEDS, PLEASE CANCEL THE SHOWING IMMEDIATELY. THE CURRENT RESIDENTS ARE ELDERLY, AND IT IS DIFFICULT FOR THEM TO PREPARE THE UNIT FOR VIEWINGS. LAST-MINUTE CANCELLATIONS HAVE BEEN VERY DISAPPOINTING FOR THEM. (id:60365)
28 Laurentide Crescent
Brampton, Ontario
Entire Home for Lease! Well-maintained 4+1 Bedroom, 4 Bathroom detached home located in a desirable, family-friendly Brampton neighbourhood. Entire home for tenant's exclusive use (no shared spaces). Main Level: Spacious and functional layout with generous living and dining areas, kitchen with walkout, and ample natural light throughout.Upper Level: Four well-sized bedrooms, including a comfortable primary bedroom with ensuite bath.Lower Level: Finished walkout basement offering an additional living area or office space with direct access to the backyard. Exterior: Private backyard backing onto a treed area, perfect for family use or entertaining.Parking: 2-Car Garage + 4 Driveway Spaces (Up to 6 vehicles total). Close to schools, parks, shopping, and transit (id:60365)
941 Hasselfeldt Heights
Milton, Ontario
Stunning & Spacious Mattamy "Springdale" Model In Sought After Neighbourhood In Milton. Beautiful Kitchen Featuring Dark Kitchen Cabinets, Black Appliances, Corner Cabinet, Custom Backsplash. Hardwood on 2nd floor and laminate on 3rd floor. Layout Features open concept on 2nd floor, Large Master, His & Hers Closets, Shows Like a Model Home Top To Bottom! Quiet Street, Amazing Neighbours! Steps To Walking Trails, Parks, Shopping, Schools,401 & 407. Freshly painted throughout the house and brand new roof (Oct 2025) (id:60365)
409 - 5020 Corporate Drive
Burlington, Ontario
Rare Top-Floor Penthouse at Vibe Condos Experience elevated living in this exceptional one-bedroom plus den penthouse suite featuring soaring 10-foot ceilings and a bright, open-concept layout. The modern kitchen offers a breakfast bar overlooking the sun-drenched living area, which opens to a private balcony perfect for morning coffee or evening relaxation. Situated just off Appleby Line, this sought-after location provides easy access to the GO Station, major highways, shops, and restaurants, all within walking distance. Residents enjoy access to premium amenities, including a fitness centre, rooftop terrace, and BBQ area. One underground parking space and storage locker are included with the lease. (id:60365)
636 West Oval Drive
Burlington, Ontario
Welcome to this exceptional South Aldershot home, where modern luxury meets natural beauty. Perfectly positioned with floor-to-ceiling windows showcasing unobstructed, breathtaking views of the harbour, this residence offers a lifestyle like no other. The main floor features two spacious bedrooms and an extensively renovated kitchen designed for the culinary enthusiast, complete with high-end appliances, custom cabinetry and elegant finishes. The open-concept layout seamlessly blends indoor and outdoor living, filling the home with natural light and creating a serene atmosphere. With ample parking for multiple vehicles, this property is as functional as it is beautiful. Nature lovers will appreciate being just steps away from the Royal Botanical Gardens, scenic trails and conservation areas, making it the ideal retreat for hikers and outdoor enthusiasts. This South Aldershot gem offers sophistication, comfort and a connection to nature - all in one unmatched location. RSA. Luxury Certified. (id:60365)
202 - 1600 Keele Street
Toronto, Ontario
Beautiful & Bright 2-Bedroom Condo Rarely Available!An incredible opportunity to own this spacious and sun-filled 2-bedroom unit in one of the citys most convenient locations! Boasting a modern open-concept, perfect layout kitchen and bathroom, plus a walk-out balcony with northwest views, this home is perfect for both everyday living and entertaining. Unbeatable Location Just steps to grocery stores, bakeries, restaurants, banks, schools, places of worship, Stockyards Mall, TTC, and the upcoming Eglinton LRT. Easy access to major highways. Well-Appointed Amenities Includes 1 parking spot & 1 locker, rooftop deck, exercise & games room, party/meeting room, concierge, and plenty of visitor parking. come see it today! (id:60365)
559 Drury Lane
Burlington, Ontario
Full house with brand new 3 bedroom legal basement appartment and upper floor with 3 Bedroom & 1 Washroom. 3 car park on driveway. Freshly painted , Sought After Central Downtown Area Backing Onto Central Park And Steps From Ymca On Drury Lane. Family Friendly Neighbourhood Located 10 Mins From Burlington Town Center, Go Station, Ikea, Costco, Lake & Waterfront Tr. Highly Rated Schools. Good Sized Bedrooms. Quiet & Family Oriented Neighbours. (id:60365)
2 - 13 Cheltenham Road
Barrie, Ontario
Welcome Home! This Beautifully Updated and Maintained 2 Story Stacked Town Home Screams Pride of Ownership. This Home Nestled in a Quiet Friendly Community features 2 Bedrooms 2 Bathrooms, 1161 sqft of Living Space a Beautiful Terrace, New Windows in the Master (2024), Dishwasher (2023) Washer and Dryer (2023) and a Large Locker for storage. This Home is Close to all Amenities and is a Short Drive to The 400, RVH and Johnson Beach. Professionally Painted, Laminate Throughout. Great for First Time Home Buyers and Downsizers. You Will Not Want to Miss Out on This Opportunity! (id:60365)

