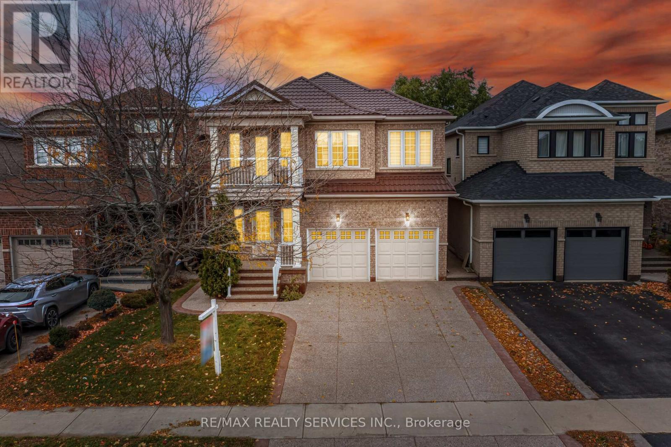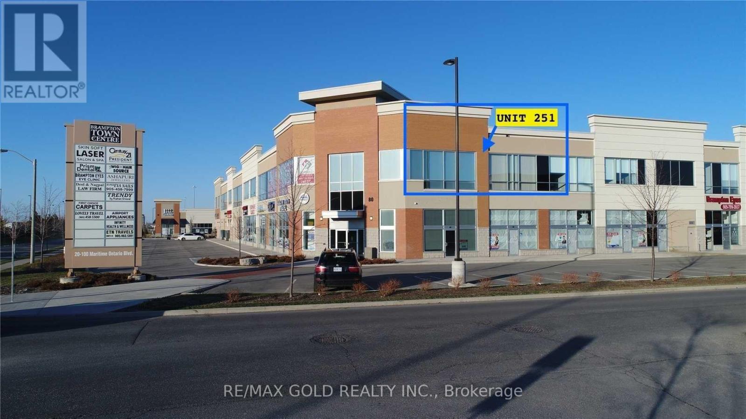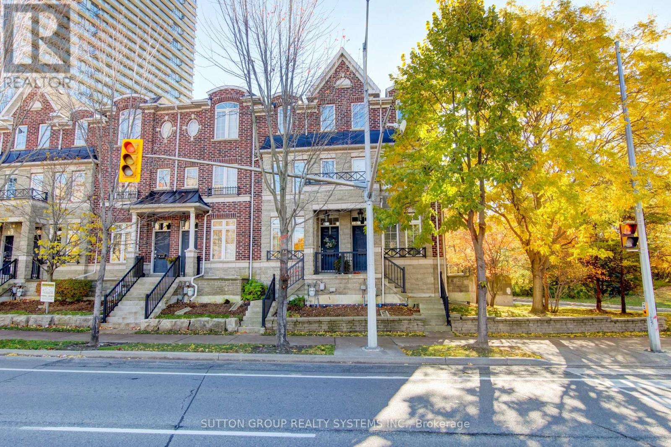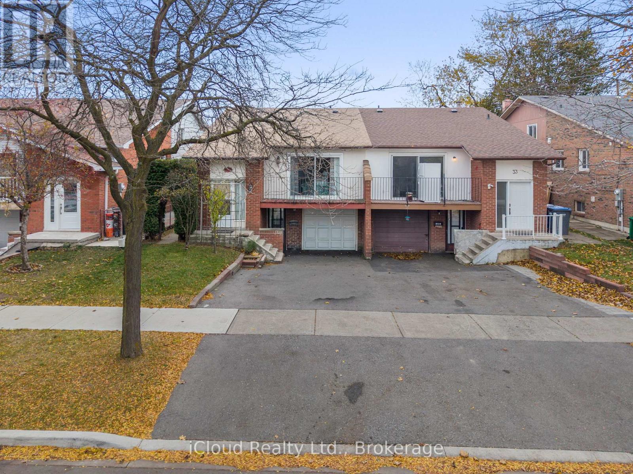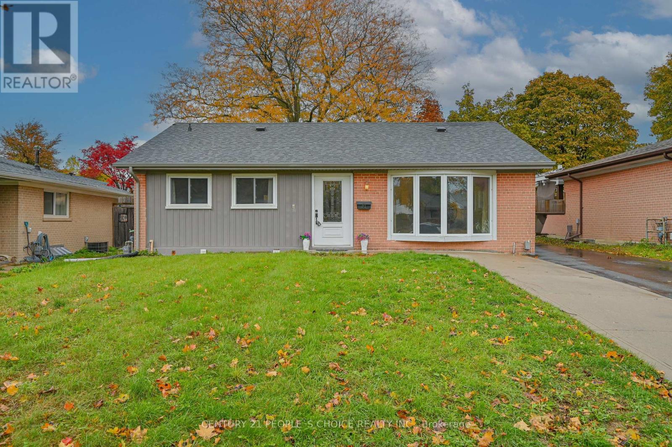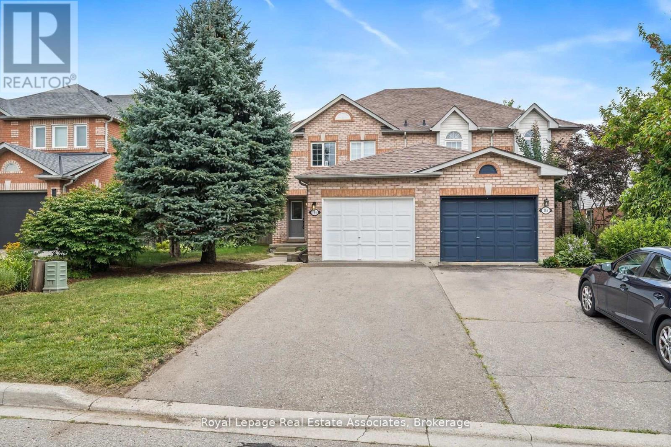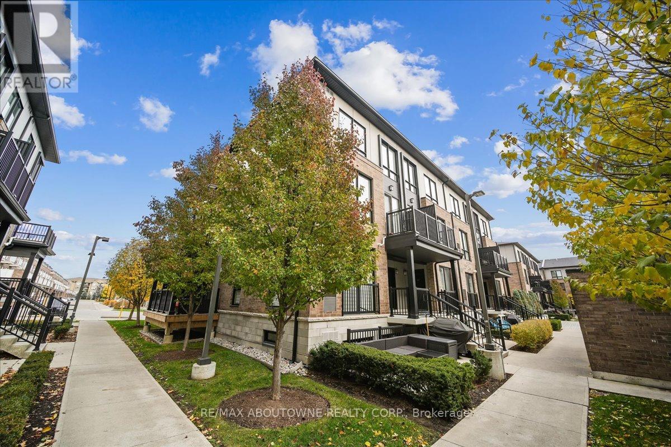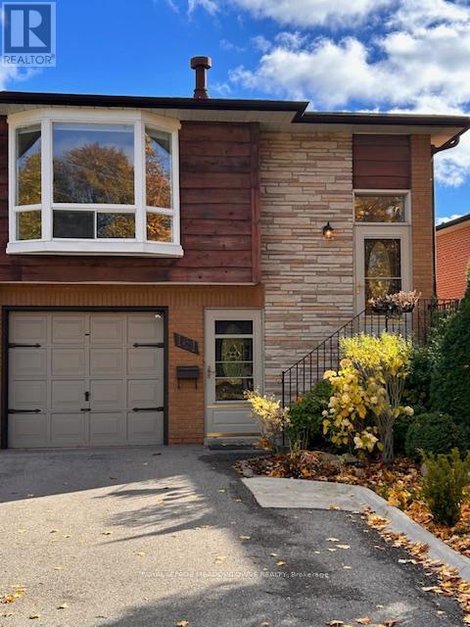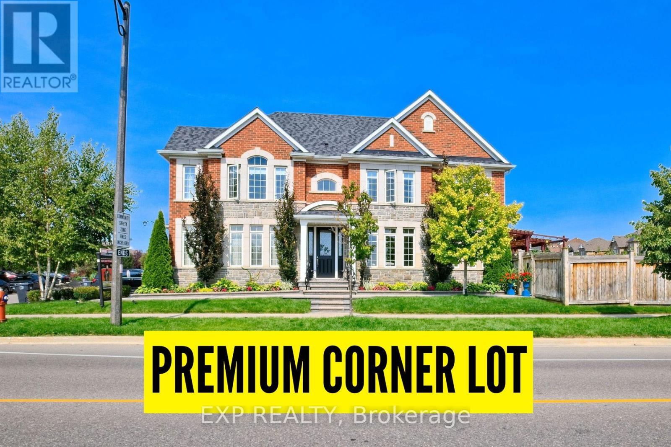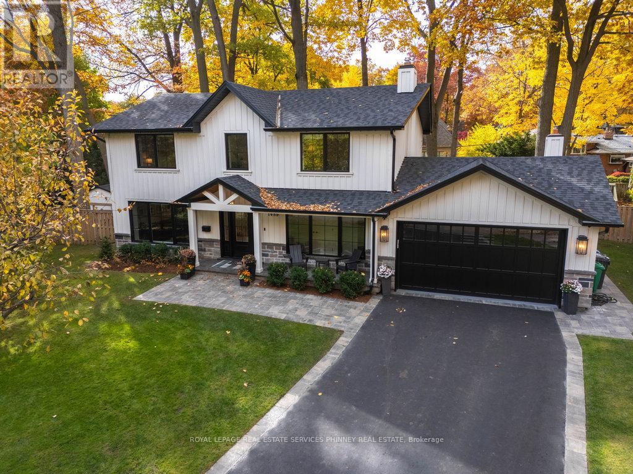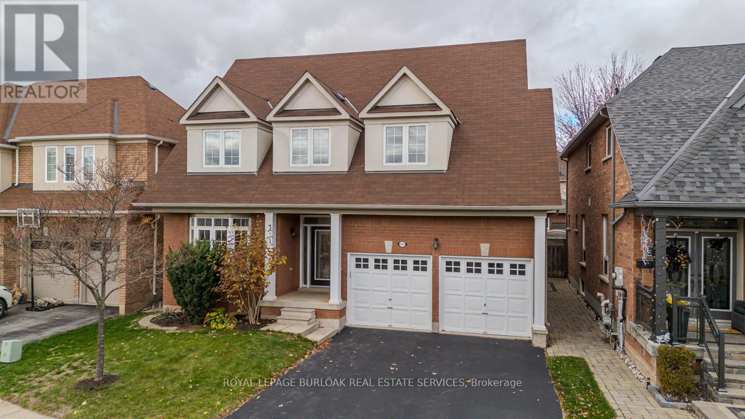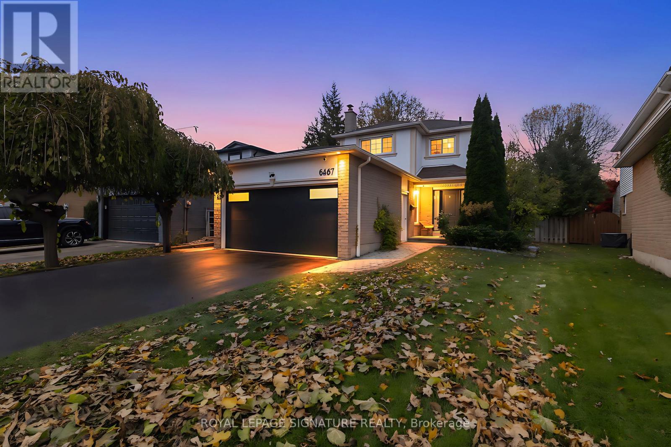75 Harbourtown Crescent
Brampton, Ontario
//Beauty Of Lakeland Village// Immaculate 4 + 1 Bedrooms, 4 Washrooms Double Garage Brick Elevation Detached In Demanding Lakeland Village Area! Situated On A Premium 36' X 113' Landscaped Lot* Upgrades Including A Gourmet Kitchen With A Centre Island, Built- In Breakfast Bar, White Cupboards, Bay Window & Stainless Steel Appliances. Hardwood Floor In Main Level & 9 Feet Ceiling* Sun-Filled House! Large Master Bedroom With A Coffered Ceiling, 4 Pcs Luxury Ensuite Bath, Oval Tub, Separate Shower & Walk In Closet. Main Floor Laundry With Garage Entrance, Spiral Staircase & Second Floor Balcony. The Fourth Bedroom Has Been Converted By The Builder Into A Second Floor Family Room With Gas Fireplace And Media Nook [Can Be Converted Back] Professionally Finished Basement With Open Concept Rec Room, Pot Lights And 3 Pcs Washroom! Amazing Yard Featuring A Large Deck With Glass Railings [$20k Upgrade], Exposed Concrete Walkway / Patio / 4 Car Driveway With French Curbs [$30k Upgrade] & No Maintenance Exterior. Metal Roof [2020], Newer Furnace [2020], Hot Water Tank [Owned], Electric Garage Door Opener & Central Air. This Original Owner Home Is Located On A Quiet Crescent Walking Distance To The Lake, Shopping, Parks, Turnberry Golf Club & Has Quick Access To Hwy # 410** (id:60365)
251 - 80 Maritime Ontario Boulevard
Brampton, Ontario
Professionally Finished, Move-In Ready Office Unit! Excellent opportunity to lease a fully furnished second-floor office unit located at Airport Rd and Queen St. Conveniently situated across from the elevator, this approximately 1,200 sq. ft. unit offers three private offices, a reception area, a kitchenette with five workstations, and large windows facing Airport Rd.Ideal for small professional office use, this modern and functional space is perfect for businesses looking to start, expand, or relocate within a high-density, well-established commercial area. (id:60365)
85 - 119b The Queensway
Toronto, Ontario
Beautiful, bright & airy three storey townhome in desirable High Park Swansea pocket, open plan main floor with 9' ceilings offers LR, DR, Kit combination with walkout to a private terrace with BBQ hook-up. The open concept living, dining area is floaded with natural morning and afternoon light, perfect for cozy mornings or dinner parties. The third floor is entirely designed as primary bedroom retreat & includes 2 rooms, one with 2 closets and walk-out to balcony and ensuite 4pc bath with separate showers & soaking tub. It feels like your own private hideaway. 2 more bedrooms & 4pc bath on the second floor offers room for kids, guests or proper office set-up. Finished basement included, rec room, 2 pc powder room, cold room & entrance to garage. This 3 storey home is packed with style, space & convenience. This home is steps from High Park, the lake, Bloor West villages cafes & boutiques. Short stroll away from Swansea Junior & Senior Public school with TTC, Gardner & UP Express Nearby. Everything is within reach. A Smart buy for buyers seeking low maintenance townhome living in one of Torontos most loved West-End Neighboourhoods. (id:60365)
35 Carter Drive
Brampton, Ontario
Affordable 3-bedroom raised bungalow offering excellent functionality and income potential. Conveniently located near Hwy 410, multiple schools, parks, shopping, and a community recreation centre. The main level features a spacious kitchen with breakfast area, combined living and dining rooms with a walkout to the balcony, and three generous bedrooms. The lower level includes a kitchenette, two bedrooms, a separate grade-level front entrance and additional storage under the stairs - ideal for extended family or potential rental income. Exterior highlights include a deep driveway, a garden shed, and a fully fenced backyard. Existing furnishings may remain. Flexible closing date available. A great opportunity for both first-time home purchasers and investors. (id:60365)
21 Cathedral Road
Brampton, Ontario
Location! Location! Updated, move-in ready bungalow with a legal basement apartment, ideally located near Shoppers World, transit, schools, parks, and everyday amenities. Set on a 50-ft frontage lot, this home blends comfort, functionality, and investment potential. The bright open-concept living/dining area features pot lights, laminate floors, and a large bow window. The modern kitchen offers ample cabinetry, a double undermount sink, and a walkout to a private, fully fenced backyard with a garden shed and gazebo. A hallway connects the tucked-away bedrooms for added privacy. The legal basement unit has a separate entrance, open living/dining area, modern kitchen with quartz counters, three bedrooms, a full washroom, separate laundry, and powder room. Updates include a 3-year-old furnace and a new A/C (July 2025). Basement furniture included. Ideal for first-time buyers, downsizers, or investors. A must-see! " Some rooms have been virtual staged as has the backyard." (id:60365)
149 Mowat Crescent
Halton Hills, Ontario
A spacious home with a functional layout in a great location, 149 Mowat Crescent is a well-maintained 3-bedroom, 3-bathroom semi-detached in one of Georgetown's most sought-after neighborhoods. The main floor offers a bright and welcoming space with hardwood flooring in the living and dining areas, a convenient 2-piece bathroom, and a front hall closet. The kitchen features newer stainless steel appliances, a double sink, laminate countertops, and tile flooring, along with an open concept family room and breakfast area that walks out to the fully fenced backyard and patio, perfect for morning coffee or barbecues. Just off the kitchen, the family room provides a comfortable gathering space with a large window overlooking the yard, creating an open, connected feel for both everyday living and entertaining. Upstairs, you'll find a linen closet, a 4-piece bathroom, and two generously sized bedrooms with closets and views of the front yard, while the primary suite stands out with its spacious layout, walk-in closet, and private 4-piece ensuite. The unfinished basement offers endless potential for a rec room, gym, or home office and includes a laundry area with a sink for added convenience. With one garage space, two driveway spots, and a location close to schools, parks, trails, shopping, restaurants, and major commuter routes, this home offers comfort, practicality, and lifestyle in a way that's hard to beat. Extras: New Fridge and Stove. New Sod in the Backyard (Sep 2025). (id:60365)
107 - 1202 Main Street E
Milton, Ontario
Welcome To This Bright & Beautiful 2 Bedroom, 2.5 Bathroom Stacked Townhome In One Of Milton's Most Desirable Communities! Offering A Perfect Blend Of Modern Design, Comfort & Convenience - Ideal For First-Time Buyers, Downsizers, Or Anyone Seeking A Stylish Low-Maintenance Home. The Open-Concept Layout Features 9' Ceilings, Oversized Windows & Rich Hardwood Flooring Throughout Main Level. The Kitchen Shines With Granite Counters, A Large Island, Extended Cabinetry, Classic Subway Tile Backsplash & Walk-Out To A Private Outdoor Space - Perfect For Morning Coffee Or Evening Relaxation! The Primary Bedroom Boasts A Walk-In Closet & A Modern 3-Pc Ensuite W/ Glass Shower, While The Second Bedroom, 4-Pc Bath, Laundry & Ample Storage Complete The Home. Close To GO Station, Parks, Schools, Shopping, Scenic Escarpment Trails & Major Highways - This One Has It All! (id:60365)
161 Harold Street
Brampton, Ontario
Welcome to this lovingly maintained home, proudly owned by the same family for over 30 years! Bursting with warmth and character, this inviting property offers a wonderful blend of comfort, functionality and natural light - perfect for families or anyone seeking a peaceful retreat in the heart of Brampton. Step inside and be greeted by a bright and airy second level, where a large picture window fills the space with sunlight all day long. A cozy gas fireplace adds the perfect touch of charm and warmth during the cooler months, making this level an ideal place to gather and unwind. Two spacious bedrooms are tucked away at the back of the home, offering quiet, private escapes - and the 4-piece bathroom adds convenience and comfort for the whole family. On the main level, you'll find a separate entrance and a walk-out to the yard, providing great flexibility for extended family living, guests or potential rental opportunities. The functional kitchen is bright and welcoming, while the bedroom with its large window ensures plenty of natural light. A 3-piece washroom and a wood burning fireplace create a cozy, homey atmosphere - perfect for relaxing evenings or entertaining guests. Located close to top-rated schools, major transit hubs (City of Brampton and GO Transit), and all the conveniences you could ask for, this home truly has it all - space, light and location. Whether you're looking to settle in and make it your own or invest in a well-loved property with endless potential, this gem is ready to welcome its next chapter. (id:60365)
520 Dougall Avenue E
Caledon, Ontario
PRICED TO SELL! Welcome to the Hottest Listing in Southfields Village, Caledon! This Premium Corner Lot Property offers an exceptional living experience with 4 spacious bedrooms upstairs and an additional 1 bedroom in a finished basement apartment, perfect for an in law suite. The home office on the main floor could also potentially be used as a bedroom.The home features engineered hardwood flooring, fresh paint throughout, and pot lights everywhere that create a bright and welcoming ambiance. The chef's kitchen is the heart of the home, featuring upgraded cabinetry and high end Thermador Appliances, and Granite Countertops with an open concept design. Step outside to your own private backyard oasis, featuring a covered deck, ambiant lighting, and a tranquil pond with fish that gives you a spa retreat like feel. In Ground Water sprinkler System to keep your lawn in tip top condition. With no neighbors to one side and back it backs directly on to a peaceful walking trail, privacy is guaranteed. The finsihed basement apartment is a true entertainment hub, complete with built-in surround sound speakers and a 72" Sharp Aquos Big Screen TV, perfect for family movie nights. Conveneiently located near schools, restaurants, grocery stores, minutes to highway 410 and other amenities, this home truly has it all. Don't miss out on this extraordinary gem of a HOME. God Bless! (id:60365)
1489 Mildmay Court
Mississauga, Ontario
Modern Farmhouse Elegance in Lorne Park! Set on an expansive pie-shaped lot, this home has been completely renovated throughout, offering over 4,100 sq ft of refined living space. Features include 9" white-oak floors, shiplap detailing, and a stunning open-concept layout with a quartz kitchen and oversized centre island overlooking the family room with gas fireplace and beamed ceiling. Upstairs offers a serene primary suite with spa-inspired ensuite plus three additional bedrooms with designer finishes. The finished lower level adds a chevron-pattern laundry, built-in workspace, and bath. The oversized garage showcases an epoxy floor, slat wall system, and built-in cabinetry. Covered cedar porch and exterior cameras complete this exceptional home steps to top Lorne Park schools and waterfront trails. (id:60365)
2273 Blue Oak Circle
Oakville, Ontario
Welcome to a beautifully maintained family home set on a quiet street, with no through traffic, in one of Oakville's most family-friendly pockets. Built in 2006 and lovingly cared for, this property offers a bright and functional layout designed for everyday comfort and connection. Families will love the convenience of being just a 10-minute walk to parks, a public elementary school, and scenic trails, plus only a 5-minute drive to the hospital, public high school, shopping, and the community centre - everything you need is right at your doorstep. Lovely curb appeal greets you upon arrival, with a recently resealed driveway (2025) and a double garage with inside entry for ease during busy mornings. Step inside to an inviting main floor with an open-concept layout, filled with natural light. The living room impresses with its double-height ceiling and bay window, flowing seamlessly into the dining room for effortless entertaining. A cozy family room with a gas fireplace creates the perfect atmosphere for movie nights and family gatherings. The eat-in kitchen features stainless steel appliances, an island with breakfast bar, ample cabinetry, a dining nook, and an 8' walkout that extends your living space outdoors. The upper level continues with laminate flooring throughout and offers a well-designed family layout. The spacious primary bedroom includes a walk-in closet and 4-piece ensuite with a jetted tub and walk-in shower - a relaxing retreat after a long day. Three additional generously sized bedrooms and a 4-piece main bathroom complete this level, giving everyone their own space. The fully fenced backyard is ideal for kids or pets to play freely, with plenty of green space and a patio for summer barbecues, outdoor dining, or unwinding in the sunshine. This home delivers comfort, convenience, and the family-centred lifestyle you've been looking for-move-in ready and perfectly located for raising a family. (id:60365)
6467 Edenwood Drive
Mississauga, Ontario
Absolutely Stunning, Fully upgraded, and East Facing Detached home in Meadowvale, offering over 2,500 sq. ft. of beautifully finished living space. Renovated completely within the last 4 years, this home showcases modern design, quality craftsmanship, and thoughtful attention to detail throughout. Featuring open-concept living and dining rooms, a separate family room with walkout to the backyard, and a stylish galley kitchen with new cabinetry, flooring, sink, and premium built-in appliances - including a wall oven, microwave, and cooktop. Extensive renovations include updated washrooms, hardwood floors, custom closets, fresh interior and exterior paint, pot lights, and more. The separate side entrance to the finished basement provides a spacious rec room, 1 bedroom, and a full bath - ideal for an in-law suite or potential rental income. Situated on a premium, extra-deep lot - a rare find in the area! Enjoy a large backyard perfect for family gatherings, entertaining, or creating your dream outdoor retreat. Additional recent upgrades include a new garage door with automation, main-floor laundry, and a refinished driveway. Move-in ready and perfectly located at a walking distance near top-rated schools, parks, shopping. Steps to Meadowvale Town Centre, Restaurants, Meadowvale GO station and major highways - this home truly stands out in every way! Welcome Home to 6467 Edenwood Dr!! (id:60365)

