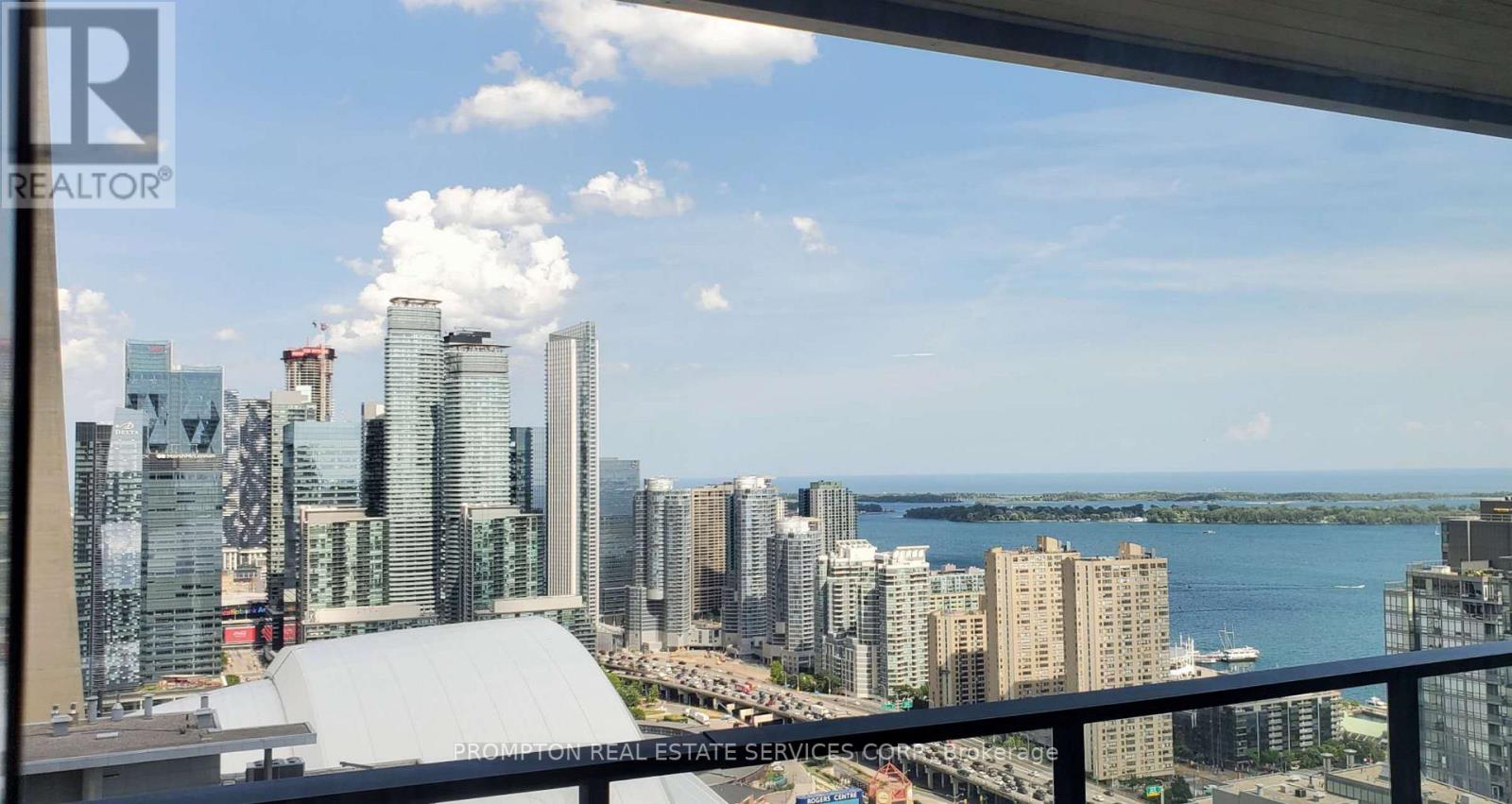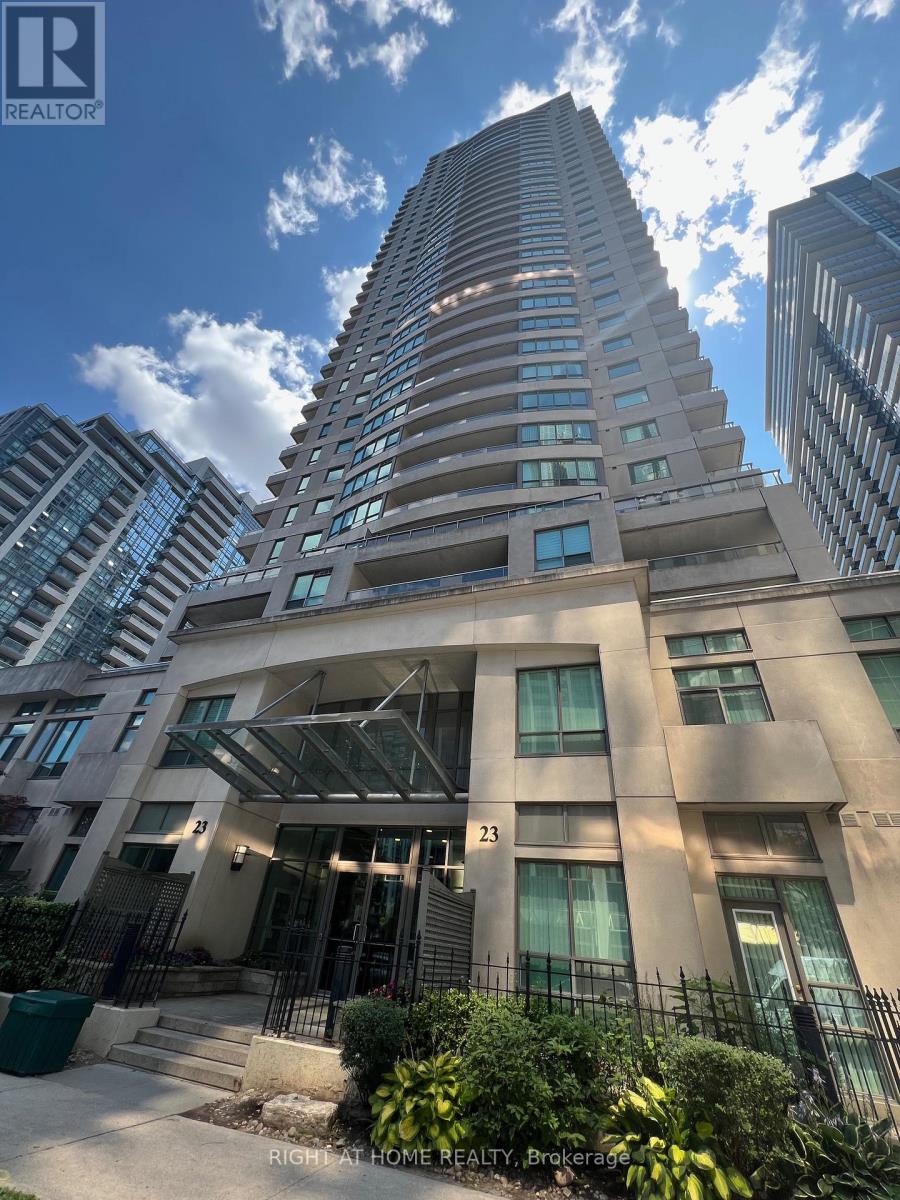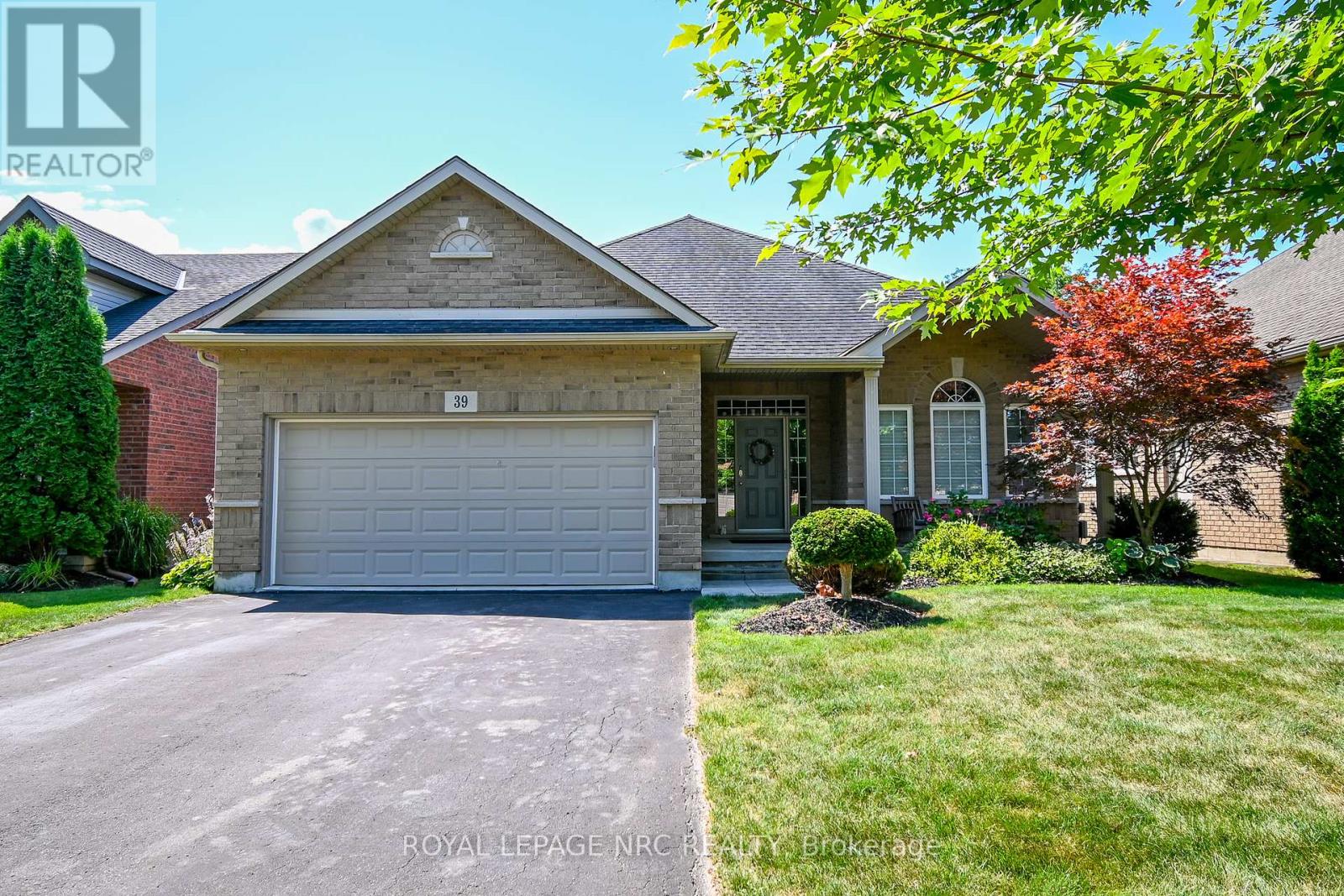64 Woodbridge Circle
Scugog, Ontario
Welcome to 64 Woodbridge Circle, an exquisite estate home nestled within the prestigious Oakridge Golf Course community. Set on 1.47 acres of beautifully landscaped grounds, this luxurious property offers over 7,000 sq. ft. of finished living space designed for both refined entertaining and comfortable family living. The home features 5+1 bedrooms, 5 bathrooms, and a thoughtfully designed floor plan filled with natural light from skylights and expansive new windows. The fully renovated gourmet kitchen is a chefs dream, showcasing top-of-the-line appliances, a gas cooktop and grill, farmhouse sink, and elegant designer finishes. The main floor is anchored by a striking stone fireplace, with rich hardwood flooring and high-end touches throughout. A unique upper loft with ensuite adds flexible living space, while the professionally finished walkout basement offers a barnboard wet bar, fireplace, gym, games area, and seamless access to your private backyard oasis. Outdoors, enjoy a cedar deck overlooking a sparkling in-ground pool, hot tub, perennial gardens, and mature trees. Additional features include a 3-car garage with parking for 15, dual geothermal heat pumps, a 150-ft drilled well with UV filtration system, silhouette blinds, updated bathrooms, and newer roof, windows, and driveway. Ideally located just minutes from Port Perry, Uxbridge, and Stouffville, and close to golf, conservation areas, ski hills, hiking trails, horseback riding, and polo grounds. This is a rare opportunity to own a move-in ready luxury home in one of the areas most coveted enclaves. (id:60365)
407 - 1765 Lawrence Avenue E
Toronto, Ontario
Very Bright, Fully Renovated 1-Bedroom Unit***1 Parking Spot Included***Sun-filled Eat-in Kitchen***Spacious Primary Bedroom w/ Large Window and Double Closet***Large Open Concept Living and Dining Rooms***Efficient Layout***Lots of Storage in Unit***New Bathroom w/ Exquisite Tiling & Modern Vanity***Laminate Flooring Throughout***On-site Superintendent***Private Balcony w/ Calming View of the Residential Neighbourhood***Long-term Tenants in Quiet Building***Units in this Building are Rarely Available***TTC at Your Doorstep***Few Minutes Drive to Highway 401 and Highway 404***Minutes Away from Shopping District***Close Proximity to Schools & Parks***Ample Laundry Equipment Located on Ground Floor***Water & Heat Included - Fixed Hydro cost of $100 in addition to Rent***4 Months of FREE Hydro if Leased by August 15, 2025 (id:60365)
5508 - 3 Concord Cityplace Way
Toronto, Ontario
Highly Recommend This Brand New 1Bedroom condo w/Breathtaking lake +City +CN Tower view Built on The Concord Canada House. The CCH is the last 2 towers at Concord CityPlace, Prime Loctions, At the corner of Spadina & Blue Jays Way, Make you have a PERFECT Transit score and a Walk Score of 96/100! Walking distance to Union Station is perfect for commuting in and out of the downtown core by TTC subway and GO Transit. Steps to Ripleys Aquarium, Rogers Centre, Scotiabank Arena, Underground PATH Network and The Financial and Entertainment Districts.The Canoe Landing Centre is located directly across the street featuring a Toronto District and Catholic District elementary schools, child care and community centre. Immediately move-in available! (id:60365)
105 - 23 Hollywood Avenue
Toronto, Ontario
Prime Location, Large Space, Great Convenience, and Highly Affordable! A highly sought after townhouse unit in the heart of North York. Two-story condo townhouse in one of the most demanded buildings and neighborhoods in North York. The property includes 3+1 bedrooms and 3 full bathrooms. 1,559 sq.ft fully functional floor plan. Open kitchen concept, 9 ft ceilings, bright rooms, eat-in/breakfast area. Den/Family room ideal for your guests or in-laws on second floor. Two balconies and a large terrace. The property is move-in ready, and comes with one underground parking space and one locker for extra storage. The condo fees covers all utilities (including hydro)! Enjoy living in a large, bright, spacious house-style, with a wide range of amenities, such as indoor pool, gym, sauna, bowling alley, billiards room, theatre room, library, party room, guest suites and 24-hr concierge. Conveniently located between two subway stations (Sheppard and North York Centre) on TTC subway Line 1, and steps away from Line 4 Sheppard subway, steps away from North York Centre, theater, supermarkets, shops, restaurants, North York library, few blocks north of Hwy 401. A MUST SEE!!! (id:60365)
2201 - 17 Bathurst Street
Toronto, Ontario
True Luxury Lake Front Condo at Waterfront Downtown Toronto, This Amazing 1Br+Den with 9"Ceiling +1 Underground Pk, Unit Features A Modern Kitchen. The Den can be used as a Second Room With the door, Unit has a Lake view, It's everything you need to cook, store, and entertain with ease. Live above it all, but stay effortlessly connected to everything you need. With Loblaws , LCBO, Shoppers Drug Mart, and Starbucks right downstairs, daily errands are seamless. Resort-style amenities elevate every day from the state-of-the-art gym and pet spa to co-working spaces, guest suites, outdoor courtyards, and a BBQ-equipped dining area perfect for entertaining. (id:60365)
918 - 50 John Street
Toronto, Ontario
This Spacious One-Bedroom + Study Offers 645 Square Feet Of Thoughtfully Designed Living Space. The Modern, Open-Concept Kitchen Features A Centre Island That Seamlessly Connects To The Living And Dining Areas. Residents Can Enjoy A Variety Of Amenities, Including A Concierge, Gym, And A Rooftop Terrace With BBQs, Along With A Party Room And Lounge, Movie Theatre, And Golf Simulator For Added Entertainment. Situated In The Heart Of The City, This Property Offers Unmatched Proximity To The Subway, Financial District, Entertainment District, And The Lively Neighbourhoods Of King And Queen West, With Easy Access To The Gardiner Expressway. Experience Toronto's Finest Restaurants, Theatre, Shopping, And Vibrant City Life Right At Your Doorstep! (id:60365)
2002 - 75 Canterbury Place
Toronto, Ontario
Prime Location! Luxurious 2-Bedroom, 2-Bathroom Furnished Suite in the Heart of Yonge & Finch Move-in ready 769 sq.ft. suite featuring 9-ft ceilings and laminate flooring throughout. Located just steps to subway, TTC, GO Station, 24-hour supermarket, restaurants, shopping, and the central library. Enjoy premium building amenities including 24-hour concierge, outdoor BBQ area, and landscaped garden. Included: 1 Parking Spot, High-Speed Internet. Appliances: Stainless Steel Fridge, Cooktop, Built-in Oven, Microwave, B/I Dishwasher, Washer & Dryer. (id:60365)
3606 - 99 Broadway Avenue
Toronto, Ontario
Efficiently designed 1+den condo in the heart of Yonge & Eglinton. Owner-occupied since day one and never rented. The smart layout features a bright open-concept living space, generous kitchen counter space with ample storage, and a separate den ideal for a home office or creative zone. Condo fees include all utilities except hydro, plus high-speed Rogers internet through the buildings bulk package. An owned storage locker on P2 adds everyday convenience. Immaculately maintained and freshly painted with premium Benjamin Moore paint. Priced exceptionally well for a quick sale with flexible closing. Just steps to the subway, top restaurants, cafes, and lush midtown parks. (id:60365)
50 Bayview Drive
Greater Napanee, Ontario
Accepting short term stays, Preferably Lease to End May 31st, 2026 ! Welcome to your very own year round waterfront oasis. A short drive or boat ride to prince edward county, where you can enjoy its abundance of wineries, restaurants, and beautiful beaches. A must see. You will fall in love with this sun-drenched property with over 2000 sqft of living space. A short drive from the 401, 2.5 hours from the GTA, Ottawa and Montreal. Hay bay is renowned for some of the best walleys, bass and pike fishing in south eastern ontario! Spend the mornings fishing from your massive waterfront dock or take the boat into Napanee for breakfast. You can even make a full day of boating on Lake Ontario and the thousand islands. Your options are endless! This stunning waterfront home features 4 bdrms and 3 bthrms, large multi use teir deck, private balcony, covered ground terrace, massive permanent waterfront dock, carport, storage area, insulated garage and much more. (id:60365)
216 - 100 Garment Street
Kitchener, Ontario
This stunning 900+ square foot condo is an incredible opportunity for a first-time home buyer looking for an elevated urban lifestyle. With soaring 13-foot ceilings and floor-to-ceiling windows, the unit is filled with natural light and offers unbeatable city views. You'll never run out of storage space thanks to four closets and a dedicated storage room right inside the unit. The location is truly unbeatable, placing you just steps away from downtown Kitchener's vibrant scene, including local eateries, parks, and festivals. Commuting is a breeze with easy access to the LRT,Go Train, and future transit hub. The building offers exceptional amenities to fit your lifestyle, including a fitness room and a theater room on the second floor. On the third floor, you'll find one of the best workspaces in town, complete with private meeting rooms for both individual and group use. For relaxation, head up to the fourth floor to the rooftop patio with BBQs. An included underground parking spot adds convenience, and with condo fees covering internet, heating, and water, you can enjoy a simplified and predictable monthly budget. This is the perfect place to call home. (id:60365)
39 Loretta Drive
Niagara-On-The-Lake, Ontario
Stunning Brick Bungalow in Coveted Virgil, Niagara-on-the-Lake! Welcome to this beautifully maintained 3-bedroom, 2-bathroom, 1,464 sq. ft. brick bungalow, perfectly situated in the heart of Virgil. In a quiet, family-friendly neighbourhood just minutes from wineries, golf courses, restaurants, and all the charm of Niagara-on-the-Lake. Step inside and enjoy the 9 ft ceilings and bright, open-concept layout that connects the living room and kitchen. The kitchen features granite countertops, a well-sized island, tiled floors, and a large patio door that opens to a private backyard retreat, complete with a generous wood deck and a canopy for shaded outdoor living. The primary suite offers comfort and style with a refreshed 3-piece ensuite (2018), while the two additional bedrooms showcase upgraded luxury vinyl flooring (2023). The family room is perfect for family gatherings and includes hardwood flooring, a gas fireplace, and an abundance of windows that fill the space with natural light. The partially finished basement (2025) extends your living space with a spacious rec room, electric fireplace, luxury vinyl flooring, pot lights, a rough-in for a future bathroom, and a massive storage area. Additional features include main floor laundry, a double car garage, underground sprinkler system, and beautifully landscaped gardens. Thoughtfully designed for comfort and accessibility, the home includes wide hallways and entry points, making it wheelchair-friendly throughout. This is a great opportunity to own a a home in one of Niagara's most desirable communities. (id:60365)
773154 Highway 10
Grey Highlands, Ontario
Client RemarksExperience the charm of cottage life without leaving the city behind! This beautifully maintained country bungalow sits on a breathtaking 2.9-acre lot, complete with two tranquil ponds, Perennial Gardens and Fruit Trees (Apple Plums, Cherries). This property offers a large driveway, and an oversized 2-car garage. Inside, enjoy a bright open-concept layout with a spacious kitchen, dining, and living area perfect for cozy nights or entertaining guests. You'll also find convenient main floor laundry, three well-sized bedrooms and 2 full bathrooms on the main level. You'll also find convenient main floor laundry, a full bathroom, and three well-sized bedrooms. The beautifully renovated primary bedroom boasts a his-and-hers walk-through closet and a private ensuite bathroom for your comfort and privacy. This home offers tons of upgrades, newer hardwood floor, newer windows, newer kitchen countertops, Newer gas stove all upgraded in 2020. It offers a completely renovated basement with a bedroom and 3 pc bath (2025) for a potential in-law suite. Step out onto the private two-level deck with ambient lighting to enjoy your personal and huge backyard outdoor retreat. Located on a year-round maintained road just an hour north of Brampton and Mississauga, this peaceful escape offers the perfect blend of rustic charm and urban accessibility. Relax In The Country With Conveniences Like Garbage & Recycling Pick-Up. Only 5 Mins Past Dundalk, this home is close to all amenities. (id:60365)













