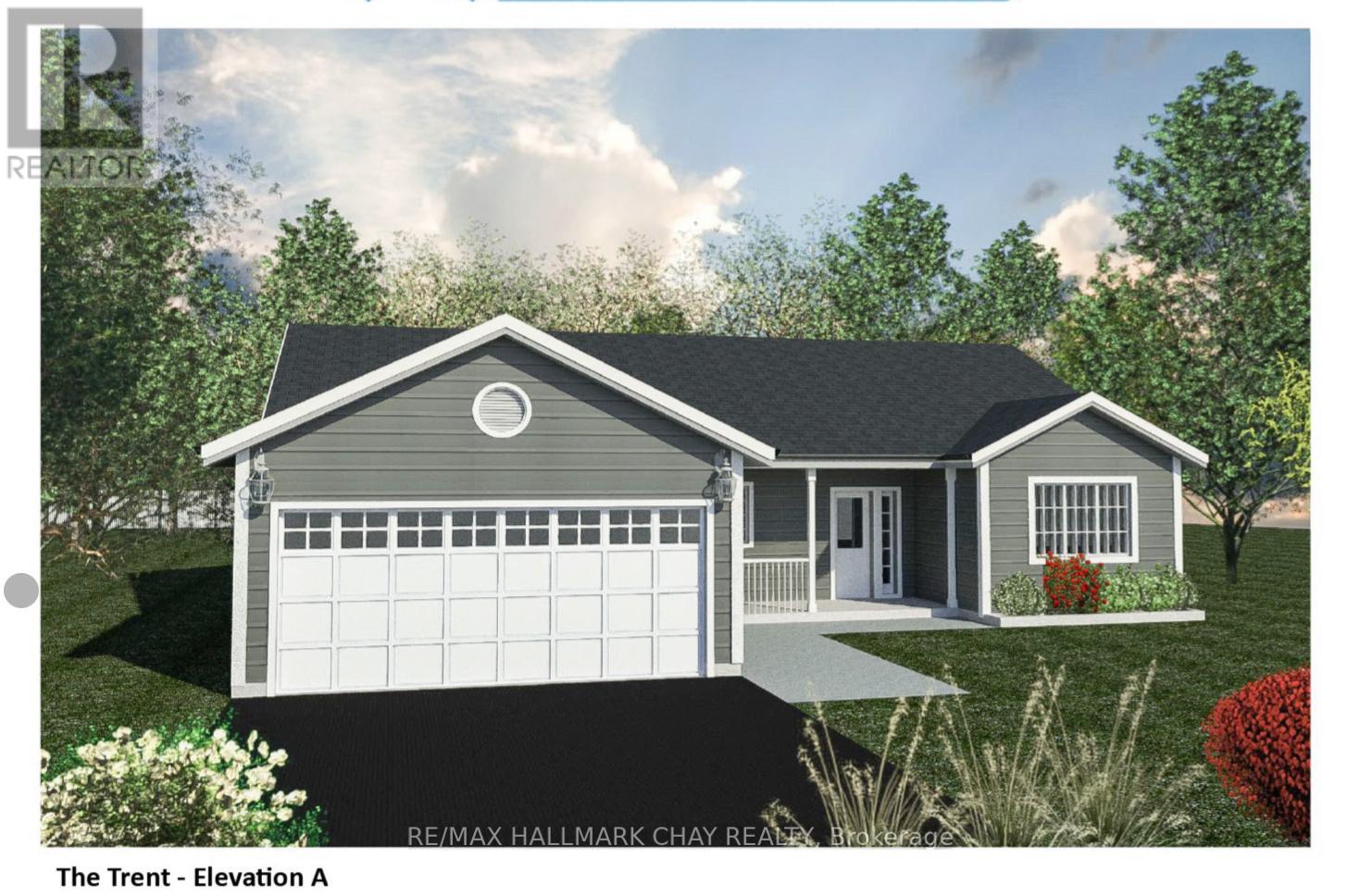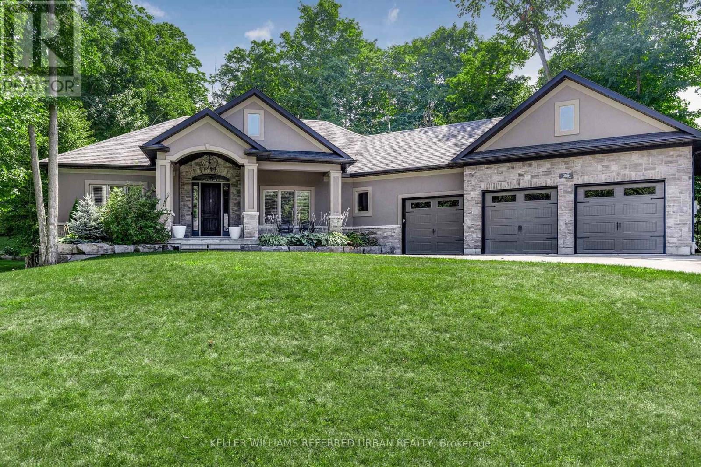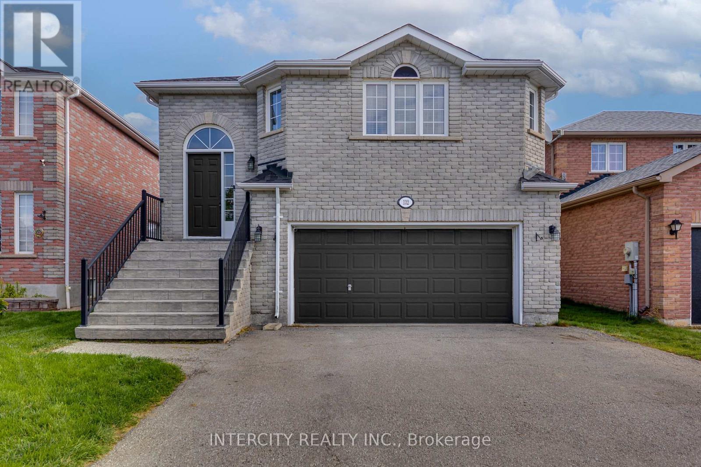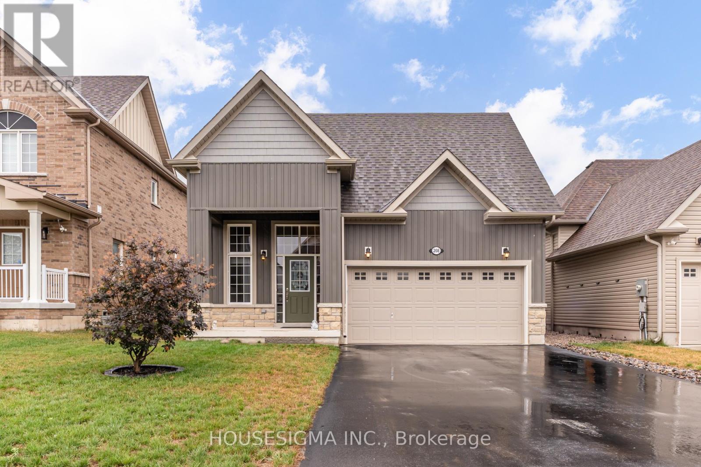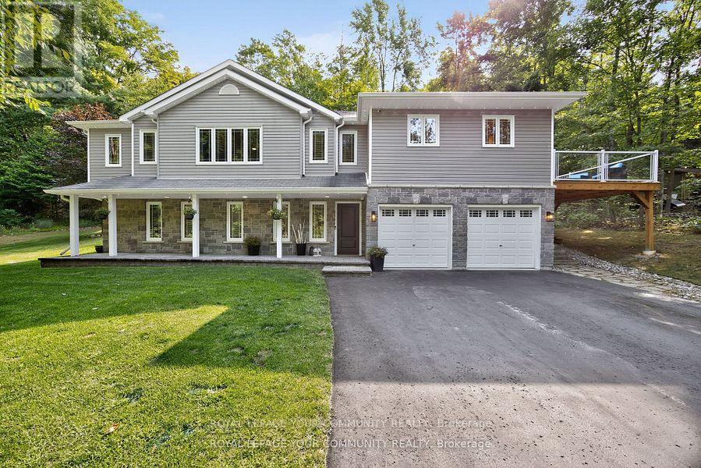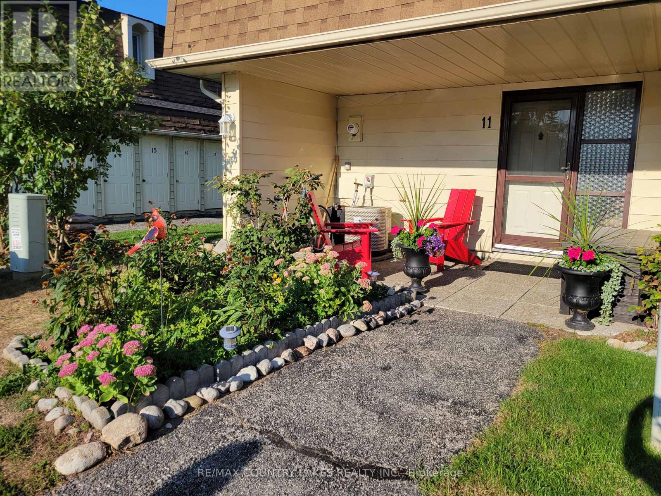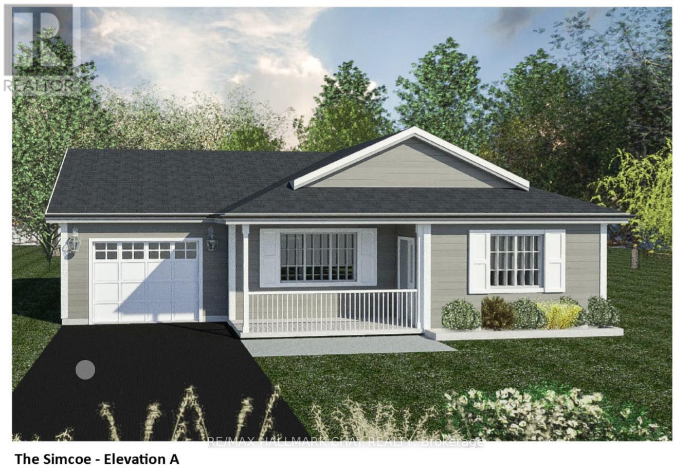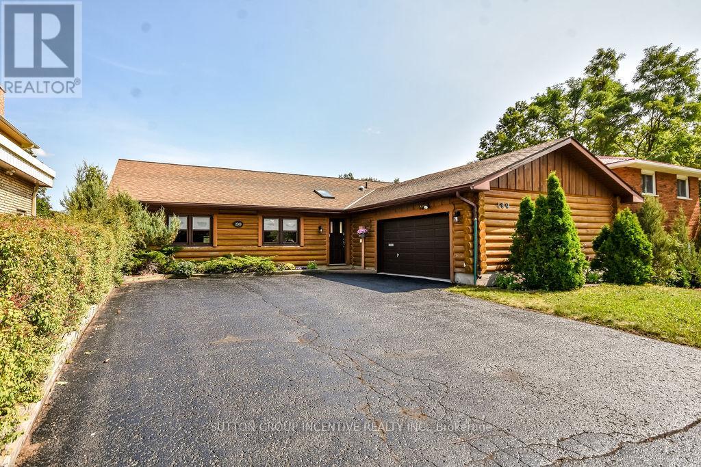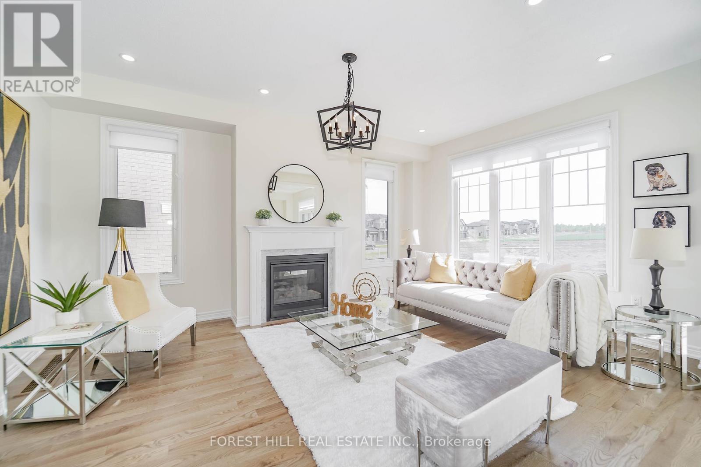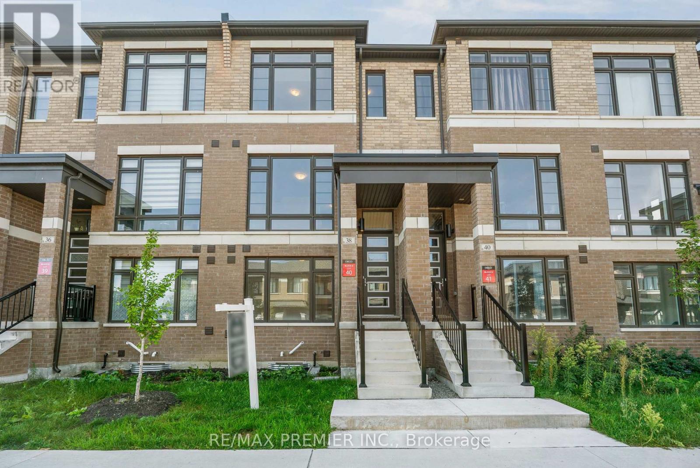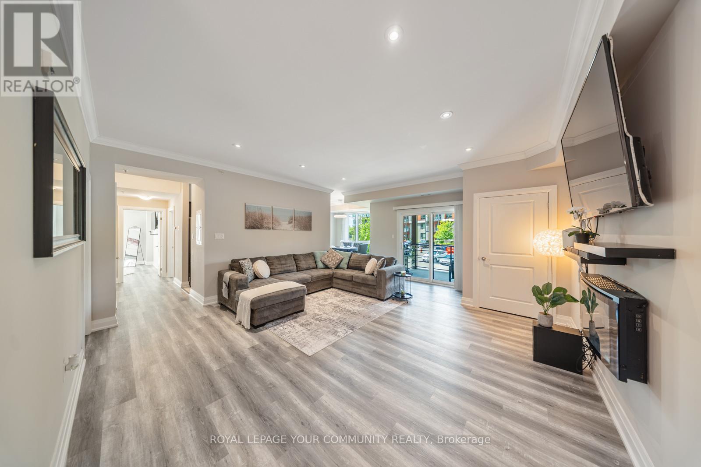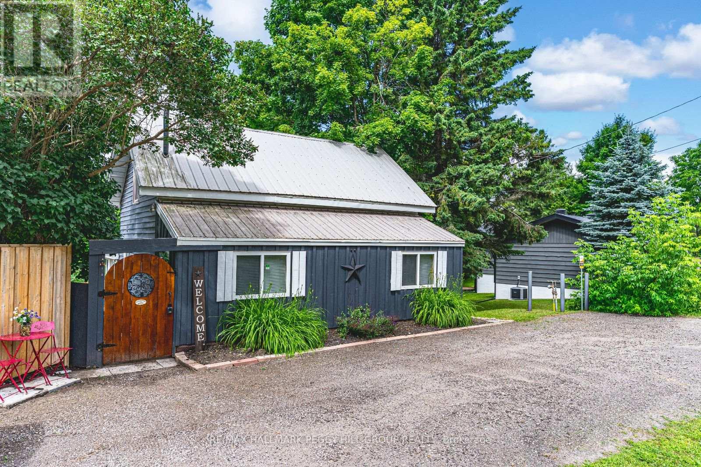Lot 89a Reynolds Drive
Ramara, Ontario
Welcome To Lakepoint Village's Land Leased Community Located Just Outside Of Orillia With All The Amenities You Need! This Home Offers Elegant Main Floor Living. This Trent A Model is New Construction - A Great Opportunity to Select Your Preferred Finishes. **EXTRAS** Central Air. (id:60365)
25 Heron Boulevard
Springwater, Ontario
Nestled in an exclusive enclave of executive homes, 25 Heron Blvd offers the perfect blend of luxury, privacy, and convenience. Located justminutes from skiing and hiking, and only a short drive to Barrie, this stunning property is designed for both relaxation and adventure. From themoment you arrive, the impressive curb appeal and extensive hardscaping set the tone for what awaits inside. A spacious foyer welcomes youinto the great room, featuring a soaring cathedral ceiling and a beautiful stacked stone fireplace a perfect space to gather with family andfriends. The eat-in kitchen boasts stainless steel appliances, a large island, and walkout access to the rear deck, ideal for morning coffee orbarbecuing. Adjacent to the kitchen, the elegant dining room offers crown moulding and a large window that fills the space with natural light.The thoughtful split-bedroom floor plan ensures maximum privacy. The primary suite features a large walk-in closet, a luxurious ensuite, anddirect access to the back deck. On the opposite side of the home, two family bedrooms share a 4-piece bath. A main floor laundry room withgarage access adds everyday convenience. The fully finished lower level expands your living space with a versatile rec room perfect for a homegym or playroom and a family room set up as a home theatre, complete with a wet bar for entertaining. Two additional bedrooms and a large 3-piece bath provide comfortable accommodations for guests. A mudroom with walk-up access to the oversized three-car garage completes thislevel. Outside, the landscaped and treed yard offers exceptional privacy. A spacious deck spans the back of the home, creating the perfectsetting for soaking up the sun, dining al fresco, or hosting unforgettable gatherings. (id:60365)
132 Dean Avenue
Barrie, Ontario
Welcome to the ideal home for the busy family. This 3 + 1 bedroom, raised bungalow offers in law or rental potential and is ideally located near the Barrie South Go Station. Avoid commutes and live within walking distance of shopping, City amenities and dining. The entire home is above grade, offering 2000 finished Sq. Ft., with a separate entrance to the ground level. The upper level boasts 3 spacious bedrooms and a comfortable living space. With a flexible closing available, get packing and start making memories at 132 Dean Avenue. (id:60365)
208 Breton Street
Clearview, Ontario
Step into your new chapter, where every corner whispers the promise of comfortable, effortless living in this stunning Raised Bungalow. Built in 2021 as the sought-after Frontenac model, unfolds over 2900 sq.ft of thoughtful design. Enter the grand foyer w/ 13ft.+ ceilings, feel the embrace of openness & light. Venture further into the oversized great room--Picture cozy evenings by the gas fireplace under 11ft.+ cathedral ceilings, while hardwood floors ground the space in timeless style. The open-concept kitchen becomes the heart of your daily rhythm: gas range, separate pantry & a generous stand-alone island. Flooded with natural light, it flows effortlessly into the dining area, where a walkout to the deck beckons for al fresco dinners under the stars or lazy weekend bbq's. Retreat to the primary bedroom--Spacious & serene, w/ double closets & a spa-like ensuite w/ soaker tub, invigorating shower, & double vanity. Sharing this main level are 2 more bedrooms, one boasting its own semi-ensuite bathroom. Descend to the fully finished lower level, where surprises await: Large above-ground windows bathe the space in brightness. Here, an additional bedroom offers flexibility for a home office, gym or teen retreat, complemented by a full 4-piece bathroom & laundry area. With 9-foot ceilings on the main level (spanning approx. 1617 sq.ft (main) & 1320 sq.ft (lower)), the home feels expansive & airy throughout. Practicality meets peace of mind with features like a 200-amp electrical panel, water softener, central vac, HRV system, & abundant storage. The double-car garage w/ 14ft.+ ceilings provides ample room for vehicles, hobbies, or that workshop you've dreamed of. Nestled in a vibrant neighbourhood where parks, schools, & shops are just a stroll away, this isn't just a house, it's the backdrop for your stories yet to be written. If you've been searching for a bungalow that feels like home from the first Hello! This is the one you've been waiting for. (id:60365)
135 Huronwoods Drive
Oro-Medonte, Ontario
Welcome to this beautifully renovated raised bungalow with a thoughtful addition, located in the highly sought-after Sugarbush community of Oro-Medonte, where relaxation, recreation, and community come together. Offering approx. 2,500 sq. ft. of total finished living space, this modern home blends comfort, style, and functionality. Featuring 3+1 bedrooms and 3 bathrooms, and nestled in a natural treed setting on just over an acre, it is truly your own private retreat. Enter through a spacious foyer, with a few stairs leading up to the welcoming main level filled with natural light and finished with hardwood and tile flooring throughout. The open-concept layout seamlessly connects the kitchen, dining, & living areas. The enlarged and renovated kitchen showcases white shaker-style cabinetry with soft-close drawers, quartz countertops, stainless steel appliances, a coffee prep area, & an oversized island. From here, step out to the wrap-around deck overlooking the peaceful surroundings. The dining area flows easily from the kitchen, while the spacious living room with a gas fireplace creates a warm and inviting gathering space. The primary bedroom features a spa-inspired ensuite with a soaker tub and stand-up shower, while two additional large bedrooms and a powder room complete this level. On the ground level, enjoy additional living space with a bright and spacious family room with an electric fireplace, an additional bedroom with semi-ensuite, a laundry room, and direct access to the double garage. All levels are carpet-free. Outdoors, experience the tranquility of nature complete with a hot tub & fire pit, and the added conveniences of a generator, sprinkler system, gas BBQ hookup, and shed. Located just minutes from Horseshoe Valley Resort, Craighurst, Hwy 11, & Hwy 400, and a short 30-minute drive to Barrie or Orillia, with the new Horseshoe Heights School opening Fall 2025. Blending natural beauty with modern living, this home truly has it all! (id:60365)
11 - 4 Paradise Boulevard
Ramara, Ontario
Welcome to Paradise! This beautifully updated 3-level end-unit condo offers modern comfort and serene surroundings. Features include a propane fireplace, furnace, and hot water tank. The spacious living room boasts soaring 11-ft ceilings, while the dining area overlooks the living space for an open, airy feel. Enjoy a large deck with stunning views of the water and wildlife and no back neighbours for ultimate privacy. Inside, you'll find laminate flooring, quartz counters, and an abundance of windows that fill the home with natural light. Just a 2-minute walk to our private beach and only a 5-minute boat ride to Lake Simcoe. A true pride-of-ownership home you'll instantly fall in love with! (id:60365)
Lot 95a Reynolds Drive
Ramara, Ontario
Welcome To Lakepoint Village's Land Leased Community Located Just Outside Of Orillia With All The Amenities You Need! This Home Offers Elegant Main Floor Living. This Simcoe A Model is New Construction - A Great Opportunity to Select Your Preferred Finishes. **EXTRAS** Central Air (id:60365)
199 Anne Street N
Barrie, Ontario
If you drive up "Anne Street" you will know this house. This "Log" home stands out from the ordinary. Very Quiet inside house. Custom large bungalow (Over 1900 Sq Ft per Level) with amazing 60 X 200 Mature Treed Fenced Yard. Access to Basement from 2 Car Garage. Staircase down to Laundry room. Bright foyer with Skylight. Huge Living Room/Dining Room open concept living area with Vaulted Ceilings. Floor to Ceiling Stone Fireplace. W/O to Deck & private yard. Eat-Kitchen with Breakfast Eating Area. W/O to Garage. Nice size rear master with Vaulted Ceilings, W/I Closet & 4pc Ensuite. 2 Nice size front bedrooms & 4pc Main Bathroom. Freshly Painted & Carpeted through Main Level. Perfect basement set up for in-law suite. FInished Rec Room with O/S Bar. Laundry Room (kitchen?) with Walk-Up to Garage & Huge unfinished area for bedrooms & bathroom?. New HWT (on demand) & Furnace 2020. 200 Amp Panel. (id:60365)
29 Kingsbury Trail
Barrie, Ontario
Welcome to 29 Kingsbury Trail, a beautiful 4-bedroom + a versatile study room, 2-car garage detached home built by the luxury builder: Everwell by Sorbara. This less-than-2-year-old property sits on a premium pie-shaped lot, spanning 49 feet in the back and backing onto a quiet park, offering rare privacy with no rear neighbours, an ideal setting for growing families. Step inside to find 9-foot smooth ceilings, oak hardwood flooring and staircase and stylish lighting throughout. The gourmet kitchen is a chef's dream, showcasing quartz countertops and backsplash, tall custom cabinetry, a large centre island, perfect for entertaining or daily living. The open-concept layout flows seamlessly into the bright and cozy living area, complete with a gas fireplace. Upstairs, the luxurious primary suite offers two walk-in closets and a spa-inspired 5-piece ensuite with a freestanding soaker tub, double quartz vanity, and upgraded finishes. You will also enjoy the convenience of an upstairs laundry room and generously sized bedrooms. This home is equipped with a 200-amp electrical panel, Energy Recovery Ventilator, Drain Water Heat Recovery System, R20 insulation, and a steel-insulated front door combining comfort and energy efficiency. Located just minutes from Barrie South GO Station, Highway 400, golf clubs, shopping centres, and everyday essentials. You are also a short drive from Innisfil Beach Park and Wasaga Beach, making weekend escapes effortless. Move in and enjoy the perfect blend of elegance, space, and convenience at 29 Kingsbury Trail. (id:60365)
38 Cherry Hill Lane
Barrie, Ontario
Brand new home by award-winning Deco Homes available for an immediate closing. Nestled in a family-friendly neighborhood with 2024 sqft of modern living, boasting 4 bedrooms and 4 baths. Featuring a family-sized kitchen with a free-standing Island and extended breakfast counter, complete with stainless steel appliances (Stainless Steel Fridge, Stove, and Dishwasher. White Washer and Dryer, quartz, extended center island, 9ft ceilings w/out to an oversized terrace. A spacious great room complete with laminate flooring boasts 9ft ceilings, an oversized window, and a private 2pc bath. Primary bedroom features a private balcony, two full-size windows, a 3pc ensuite complete with a glass shower, His & Hers closets. Ground floor boasts a recreational space complete with laminate flooring, 9ft ceiling with access from oversized garage. Located just minutes from the Barrie South Go Station, Allandale Golf Course, and scenic trails & parks. This home provides the perfect blend of convenience & family-friendly lifestyle. (id:60365)
113 - 304 Essa Road
Barrie, Ontario
Spacious. Bright. Effortless Living. Perfect for the down sizers who want zero maintenance living. This oversized main floor unit is a rare gem offering the space of a home with the ease of condo living. Featuring 2 bedrooms plus a den, with the den easily convertible to a 3rd bedroom, this home offers exceptional flexibility for guests, hobbies, or extra living space. Ideal for down sizers, enjoy limited stairs, easy elevator access, and no more shovelling or yard work. Just lock up and go! Inside, you'll find a freshly painted, sun-filled layout with room to breathe. The modern glass shower doors (2025) add a stylish update. Your enclosed parking spot is on the main level, with a locker directly behind. No hauling groceries long distances! Step outside to a beautiful nature trail, and enjoy the convenience of shopping, dining, and Hwy 400 just minutes away. Whether you're ready to simplify or buying your first place, this bright, spacious, affordable home is the one you've been waiting for. (id:60365)
9866 County Road 93
Penetanguishene, Ontario
CHARM, COMFORT & VALLEY VIEWS YOULL LOVE TO COME HOME TO! This charming home offers a fantastic opportunity in the heart of Penetanguishene, just a short walk to the harbour, scenic beaches, shops and restaurants. With nature all around and peaceful valley views from the side deck, the setting is both serene and convenient - just 10 minutes to Midland and 45 minutes to Barrie. The bold navy siding with crisp white trim creates standout curb appeal, while the fully fenced yard, upgraded in 2023, adds privacy and function. Step inside to a bright and welcoming open-concept layout with large windows that fill the space with natural light. The updated kitchen features a spacious island, generous cabinetry and a sliding glass door walkout to enjoy the views. The main level includes a secondary bedroom, a 4-piece bath, in-suite laundry and a handy mudroom entry. Upstairs, the loft-style primary bedroom includes a 2-piece ensuite for added comfort. Ideal for first-time buyers or empty nesters, this well-kept home also includes a newer fridge and paid-in-full leases for both the fridge and AC. Septic updated within the last 10 years. Move in and enjoy all that this wonderful home and location have to offer! (id:60365)

