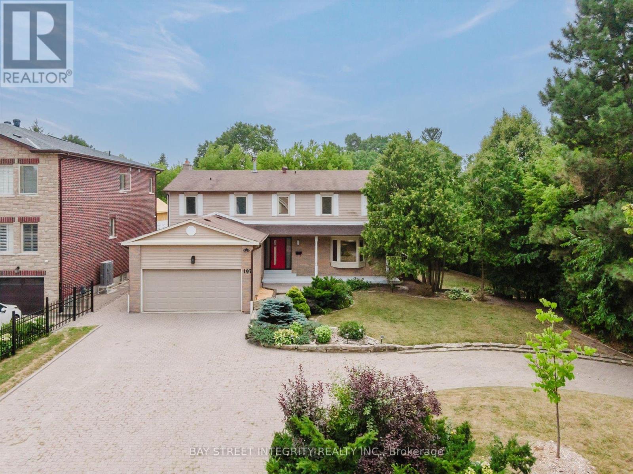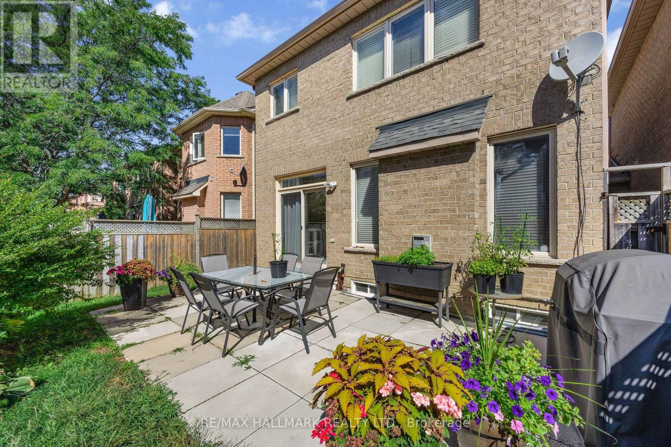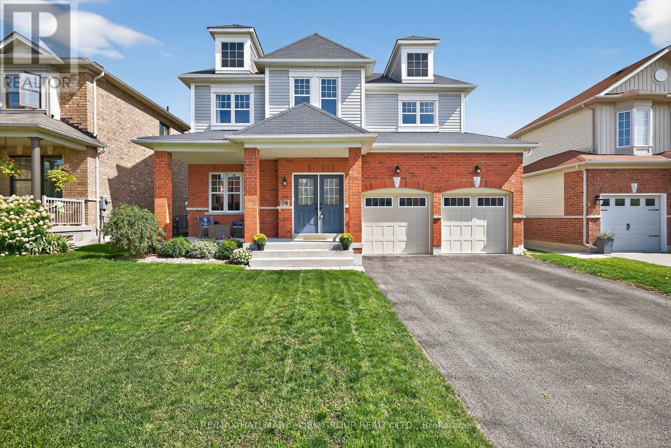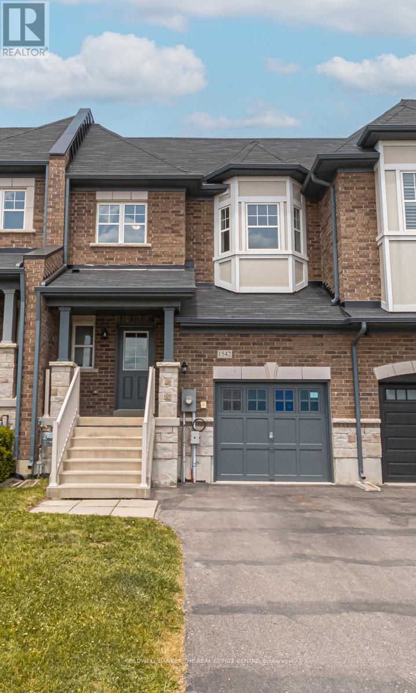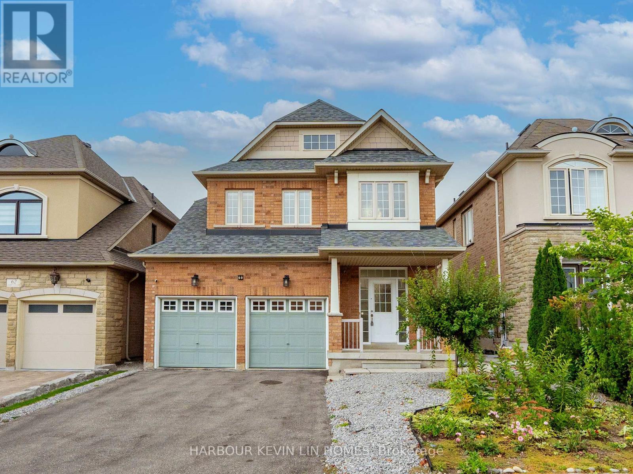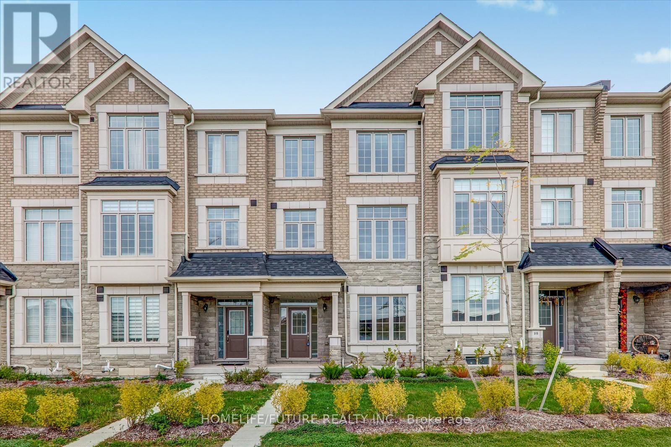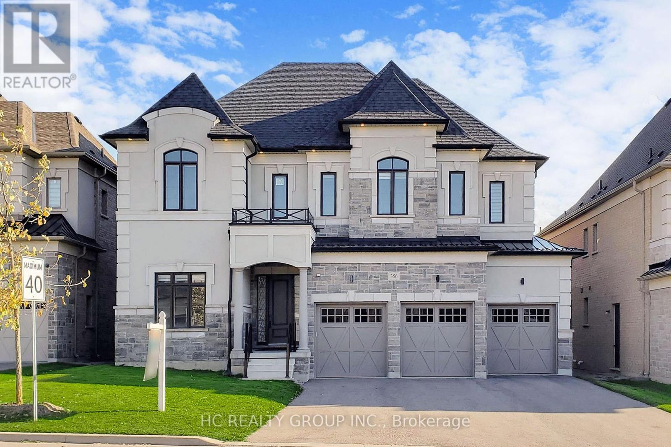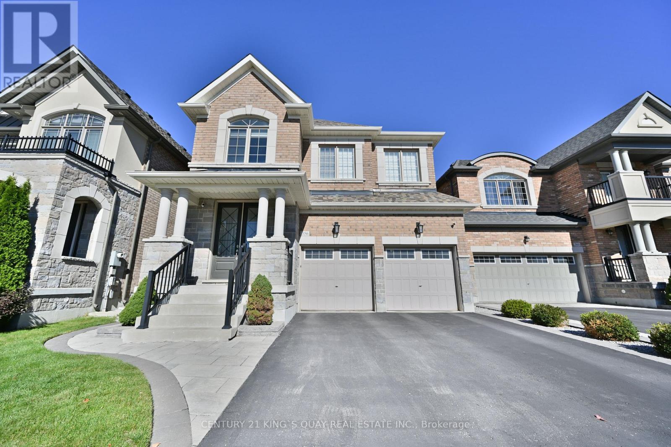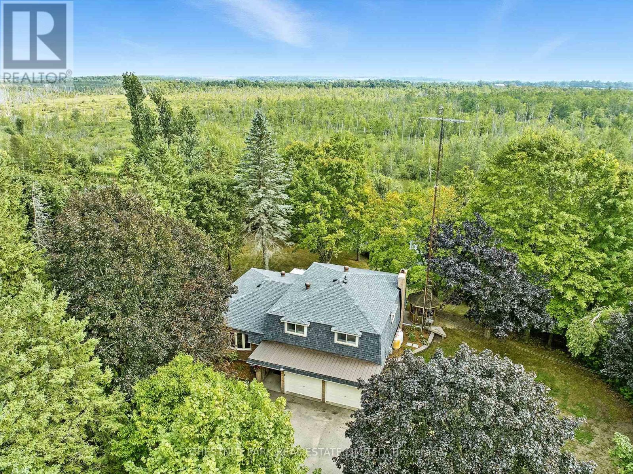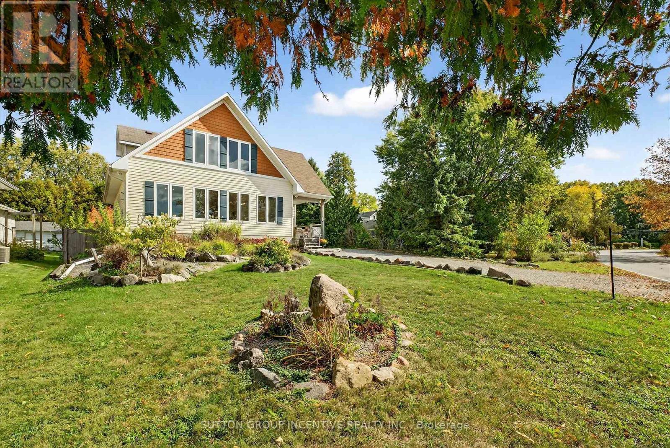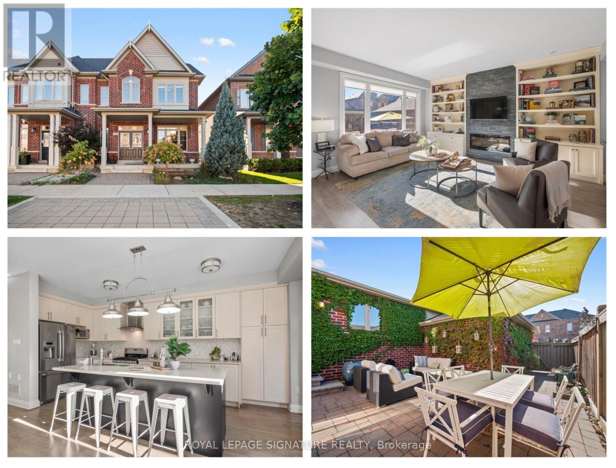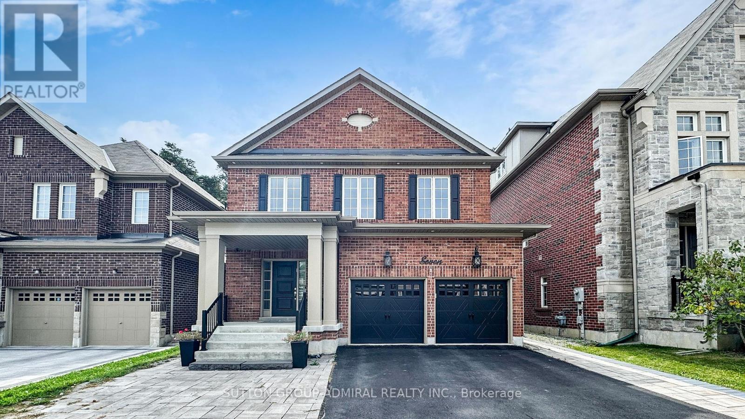197 Garden Avenue
Richmond Hill, Ontario
Welcome To 197 Garden Ave, A Rare Gem On A Quiet Cul-De-Sac In The Prestigious South Richvale, Offering The Perfect Blend Of Tranquility, Privacy, Comfort And Convenience! Premium 132.55 Ft x 137.88 Ft Lot, Double Garage And Driveway Can Park 10 Cars! Featuring Over $300K In Upgrades (Please See Attached Feature Sheet For Full Details). Step Into A Welcoming Foyer That Leads To A Spacious Open-Concept Living And Dining Area With A Walk-Out To The Balcony. The Gourmet Kitchen Boasts Quartz Countertops, Extended Cabinetry For Extra Storage, And Stainless Steel Appliances, While The Adjoining Breakfast Area Offers A Walk-Out To A Large Deck Overlooking Serene Greenery. The Cozy Family Room, Complete With A Fireplace, Is Perfect For Relaxing And Hosting Your Families And Friends! On The 2nd Floor, You Will Find Four Generous Bedrooms. The Primary Suite Includes A Walk-In Closet And A Luxurious 4-Piece Spa-Like Ensuite. Bedrooms 2 & 3 Each Have Walk-Out Access To A Private Balcony. The Separate Basement Entrance Leads To A Fully Finished Suite With Its Own Kitchen, A 3-Piece Bathroom, And 2 Additional Bedrooms. It Is Ideal For Extended Family And Provides Many Potential Opportunities! One Of The Most Unique Features Of This Home Is Its Connection To Nature. Enjoy Breathtaking Ravine Views From Your Private Deck And Spacious Backyard. Its Like Having A Cottage Retreat In The Heart Of The City. Every Year From May To Mid-June, Nature Puts On A Nightly Show As Fireflies Light Up The Yard Each Evening, An Enchanting Experience That Lasts For Over A Month And Makes This Home Truly One-Of-A-Kind! Imagine Stepping Outside Each Evening Into A World Of Glowing Lights And Peaceful Calm, It's A Rare Delight That Makes Every Day Feel Special. Prime Location That Offers Both Urban Convenience And The Charm Of A Natural Sanctuary: Minutes To Langstaff GO Station, Yonge Street, Hwy 7, Hwy 407, Richmond Hill Centre, Schools, Parks, Grocery Stores, Dining, And More! (id:60365)
60 Cider Crescent
Richmond Hill, Ontario
Gorgeous 4-Bedroom Linked Home in Oak Ridges! Beautifully updated link property (linked only by garage), this rare 4 bedroom family home feels just like a detached. open concept layout, 9 ceilings, hardwood floors, Quartz countertops, and a large laundry room with storage. The spacious primary suite offers a walk in closet and in suite 4 Pcs bath, while the professionally finished basement with kitchenette provides great potential for a separate entrance and rental income. Enjoy the private fenced backyard with interlock patio, landscaped grounds, and parking for 4 (1 in garage + 3 on driveway, no sidewalk).Situated on a quiet crescent in the desirable Oak Ridges community, steps to parks, trails, schools, and with easy access to Yonge, Hwy 400 & 404. Truly a perfect family retreat! (id:60365)
78 Rennie Street
Brock, Ontario
Welcome to Your Next Family Home in Sought-After Fairfield Village! This bright and spacious Fairgate Spadina model offers over 2,600 sq. ft. of well-designed living space with 9' ceilings and an inviting open-concept layout. The main floor features a large family room open to the dining area and kitchen, perfect for entertaining or everyday living. The chefs kitchen boasts a centre island, abundant cabinetry, pantry space, and a walkout to a large deck overlooking the backyard ideal for summer gatherings. Upstairs, the generous bedrooms provide plenty of space for the whole family. The primary suite includes a walk-in closet and a spa-like ensuite with a soaker tub and separate shower. Additional highlights include a spacious loft for additional living space or the perfect work from home environment, Natural wood Laminate floors, oak staircase with wrought iron pickets, mudroom with garage access and laundry hookups. Set on a premium lot in a desirable family-friendly neighbourhood, this home combines style, comfort, and function. (id:60365)
1542 Marling Street
Innisfil, Ontario
Welcome to this beautifully maintained 3-bedroom, 3-bathroom townhouse in the growing community of Lefroy. Boasting over 1,700 sq ft of thoughtfully designed living space, this move-in ready home features a striking brick and stone exterior and is ideally situated as the second unit from the corner in a quiet, family friendly street. Step inside to find a bright, open-concept main floor with 9 ft ceilings, elegant oak hardwood flooring, and professionally painted walls throughout the entire house. The bright, open-concept main floor includes a modern kitchen that flows into a welcoming living and dining space with direct walk-out access to the backyard- perfect for entertaining! Upstairs, relax in a generous primary bedroom featuring a walk-in closet and a luxurious ensuite complete with an elegant raised soaker tub and separate shower. Two additional bedrooms and a full bathroom provide ample space for a growing family or home office needs. The convenience of second-floor laundry adds to the thoughtful design. The unfinished basement is a blank canvas with a large window, rough-in for a 3-piece bathroom, and a smartly placed furnace that allows for an open floor plan, making it easy to finish to your taste. This home blends comfort, style, and future potential in a family-friendly neighborhood close to parks, schools, and Lake Simcoe. Don't miss your opportunity to call this spacious Lefroy townhouse your own! (id:60365)
60 Seiffer Crescent
Richmond Hill, Ontario
Welcome to this stunning Aspen Ridge-built home in the prestigious Jefferson community, boasting almost 2,000 Sq Ft above grade and over 3,000 Sq Ft of beautifully designed living space. Step inside to a grand 18-ft-high ceiling foyer with a sweeping staircase and elegant chandelier, while 9-ft ceilings on the main floor create an airy, light-filled atmosphere. The spacious layout effortlessly combines comfort and style with a large dining room overlooking a generous family room, complete with a cozy fireplace, perfect for everyday living and entertaining. The spacious gourmet kitchen showcases rich granite countertops and stainless steel appliances, combining elegance with everyday functionality, and offers a walkout from the breakfast area to a beautifully updated backyard oasis. The outdoor space is equally impressive, featuring a large deck, and patio, and a fully fenced private backyard, creating the perfect setting for outdoor relaxation and entertaining. Upstairs, the primary suite offers a walk-in closet and spa-like ensuite with a soaker tub and separate shower, while the additional three bedrooms are generously sized with large closets. Upstairs, all bathrooms have been thoughtfully renovated with elegant finishes, including quartz countertops for a modern, luxurious touch. The fully finished basement expands your living space with a versatile recreation area, full bathroom, laundry room, and plenty of storage. This home offers a great layout, functional spaces, and thoughtful updates throughout, making it ideal for growing families. Zoned for highly regarded Cardinal Carter Secondary School and King City Secondary School, within a top-rated school district, this home combines upscale living, excellent education, and a prime location in one of Richmond Hills most sought-after communities. (id:60365)
317 Kirkham Drive
Markham, Ontario
Welcome To This Beautiful 2300 Sq Ft ** Brand New** Townhouse By Fair Tree. 3 Bedrooms & 4 Washrooms. Luxurious Finishes, Open-Concept Layout W/9 Ft Ceiling & Upgraded Tiles & Hardwood Floors. Perfect For Entertaining Beautiful Eat-In-Kitchen With Breakfast Area. Master Bedroom With Walk-In Closet & 5pc Ensuite. Bedroom. ** Rough-In** For Basement Washroom. Close To Golf Course, Schools, Parks, All Major Banks, Costco, Walkmart/Canadian Tire/Home Depot... Top Ranking School Middlefield Collegiate Institute. ** Don't Miss It! Come & See.** (id:60365)
356 Touch Gold Crescent
Aurora, Ontario
Less than 5-year new luxury 3-car garage detached home on a premium 60-ft lot, backing onto the prestigious National Golf Club! Soaring 11-ft ceilings on the main floor and 10-ft on the 2nd, paired with ultra-luxurious finishes throughout. Sun-filled open-concept layout, elegant design, and breathtaking golf course views. A rare gem offering privacy, prestige, and perfection in every detail! (id:60365)
356 Hartwell Way
Aurora, Ontario
Welcome To 356 Hartwell Way, A Detached 4 Bedroom Plus 1 Media Rm With 5 Bath Rooms On A South Facing Lot In The Sought After Rural Aurora Community. Double Car Garage Equipped W/EV Charger. Double Door Entrance, Main Floor 9Ft High Ceiling. Coffered Ceiling In Living & Dining Room. Art Niche In M/F Hallway. 2961 Sf As Per Mpac. All Bedrooms With Ensuite Bath. Open Concept Media Rm on 2/F Many Upgrades: Double Front Door, Hardwood Floor On M/F & 2/F Hallway. Modern Kitchen With Backsplash, Stone Counter, Centre Kitchen Island. Stainless Steel Appliances, Spiral Oak Staircase With Iron Spindles, Lots Of Pot Lights, Cold Room, Modern Fireplace. Step To Trail And Public Transit. Close To Community Center, Go Train, Schools, Parks, T&T Supermarket, Wart-Mart, Plaza, 404. Must See!! (id:60365)
720 Highway 48
Brock, Ontario
Spectacular 1 acre property with picturesque pond views, private beach, and your own tiki bar, with hydro! Spacious, and well laid-out 2250 square foot side-split home offers 2 expansive living spaces, 4 bedrooms, a finished basement with shop, large attached 2 car-garage with interior access, and sunroom for enjoying the view. Laminate flooring runs throughout with new (2025) carpet in primary and second bedroom. Lower family room with charming beamed ceilings and stone fireplace offers a walk-out to patio where you can enjoy summer time barbecues. Circular drive offers lots of parking with additional space in 2 car garage for all of your toys! A true rustic retreat with beautiful sunset views, privacy, unmatched backyard entertainment and room to grow for a lifetime. Roof 2025. Central vac. Furnace approx 2018. Depth of well 17.4 metres as per well record attached. *Septic inspection, pump out receipt and floorplans attached* (id:60365)
183 Lake Drive N
Georgina, Ontario
This is your new Lifestyle Home, times are changing and so is this home's ability to keep the family happily together! In-laws, friends or family, This home features a beautiful Guest House ready to go, a lower level that is unfinished, however open with high ceilings ready for you to make your plans and features to suit your needs. Main floor separation with a large bedroom and upstairs you will be in awe as you go to sleep with the ever changing sunsets over Lake Simcoe and wake to the ever extraordinary vast sky reflecting in the water. You will be able to hold court in the openness of the main floor, being one with guests and family. Sweeping views of the lake, hold your attention. Host your gatherings inside or lakeside and enjoy the 96 feet of exclusive use of shoreline waterfront (exclusive to owners only). 2 docks, a fire area and a Tiki Hut! What an amazing Lifestyle opportunity. (id:60365)
116 Barons Street
Vaughan, Ontario
Step into the perfect blend of elegance and functionality at 116 Barons St, Kleinburga beautifully crafted 5 bed, 4 bath, semi-detached home offering over 2,390 sq ft of above-grade living space. Thoughtfully designed with countless upgrades, this home features laminate hardwood flooring, soaring ceilings, and abundant natural light. The main level is ideal for entertaining and everyday living, offering a feature dining room for gatherings, a convenient powder room, and an open-concept kitchen & living room. This dream kitchen with quartz countertops, stainless steel appliances and large island with seating flows seamlessly into the family-style living room with a gas fireplace and built-in bookshelves. A home office nook and a mudroom with backyard access adds practicality. The second level includes a bright primary suite with 4-piece ensuite, plus two additional bedrooms sharing a modern 4-piece bath. The rare third level is a true retreat featuring two more bedrooms, a 3-piece bath, and a walk-out balcony where you can unwind and enjoy the view. Outside, a walkout to a private courtyard patio extends your living space, while the unfinished lower level provides future customization potential. With a 2 car garage and 1 car driveway pad parking, this property offers a lifestyle of comfort, convenience, and luxury. (id:60365)
7 Fitzmaurice Drive
Vaughan, Ontario
Welcome to 7 Fitzmaurice, where ravine living meets refined luxury. Imagine Sunday morning coffees on your oversized deck, BBQs with friends and family fueled by a built-in gas line, and if you're quiet, more than the occasional deer sighting. This 5-year-old beauty blends simple joys with indulgent upgrades: hardwood throughout, central vac for those can't find the dustpan moments, and a professionally finished basement that doubles as the ultimate lounge. Step inside to a massive open-concept main floor where waffled ceilings, crown mouldings in your dining room, a cozy gas fireplace with custom surround anchors the family room, and the chefs dream kitchen flaunts a massive island, endless counters, raised cabinetry, stainless appliances, and lighting that belongs in a magazine. When baby kitchens grow up, this is what they dream of looking like. Walk out from the eat-in area to your ravine-view custom deck because even kitchens need bragging rights.Upstairs, wrought-iron pickets guide you to four thoughtfully designed bedrooms, each private and absolutely perfect. The primary suite? Pure five-star luxury with its spa-inspired ensuite. Downstairs, broadloom means happy, warm feet while the AC is on. Feeling lazy? The convenient bonus bathroom saves you a trip upstairs to the loo. Even the extras here go the extra mile: a driveway with an oversized parking pad, a garden shed, and a backyard thats more sanctuary than suburban. Upper Thornhill living has never looked this fine! Top schools, Mill Pond, parks, Yummy Market, T&T, and walking distance to shuls. Sign the agreement, claim the ravine, and discover how everything truly fits at Fitzmaurice. (id:60365)

