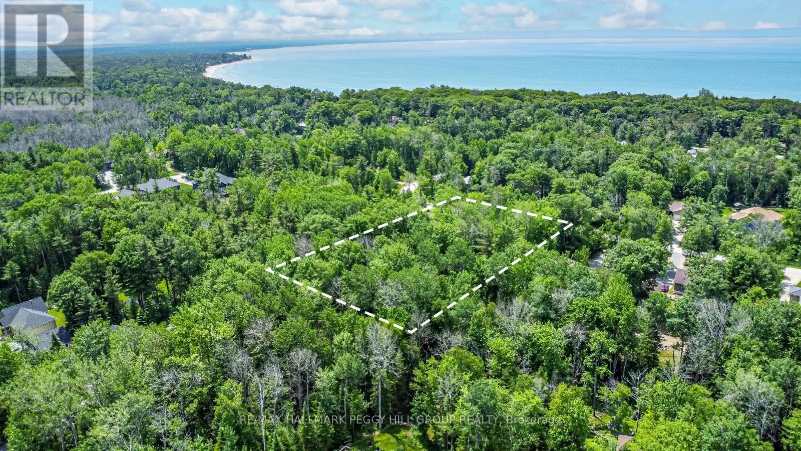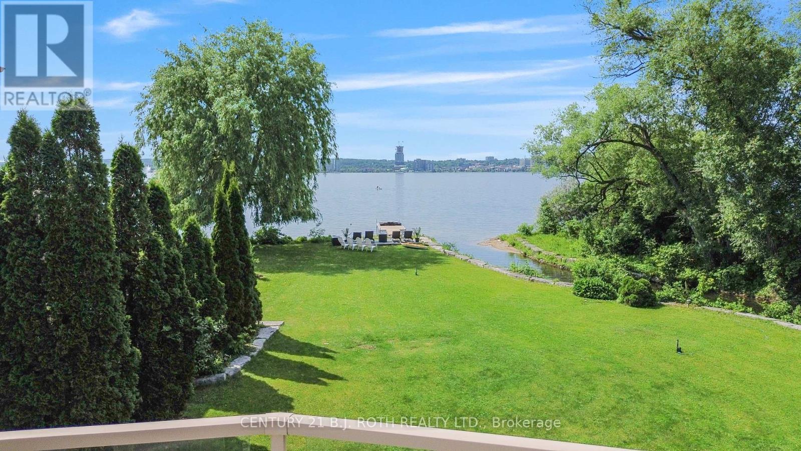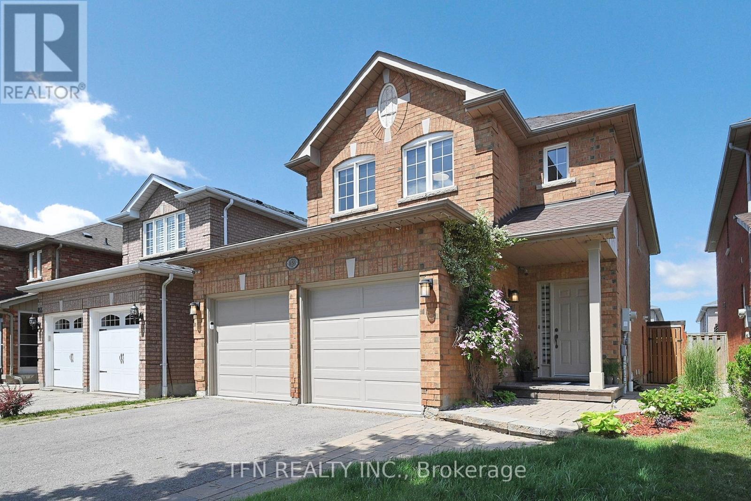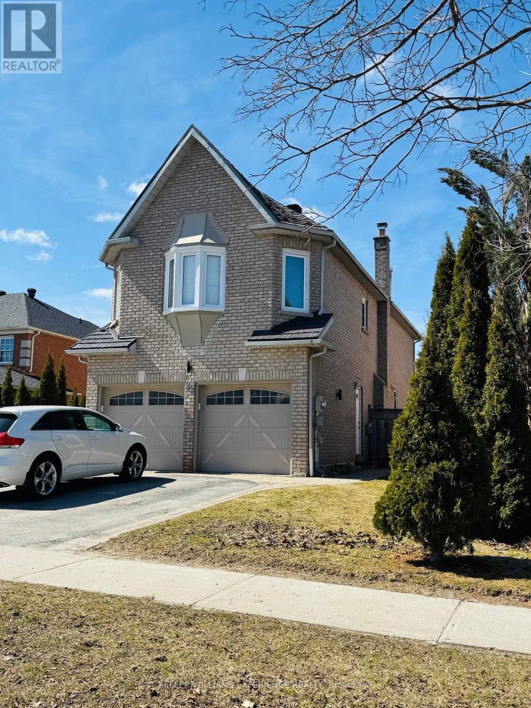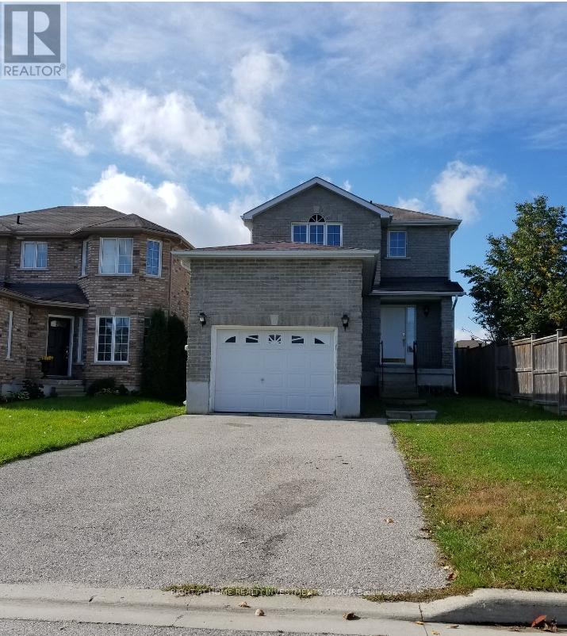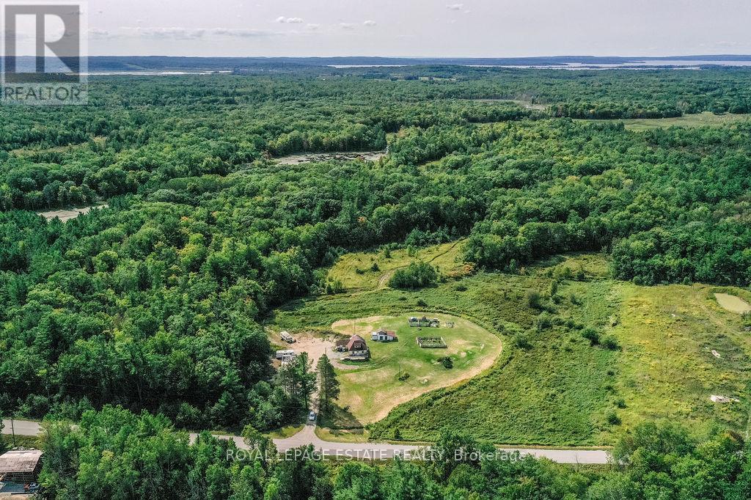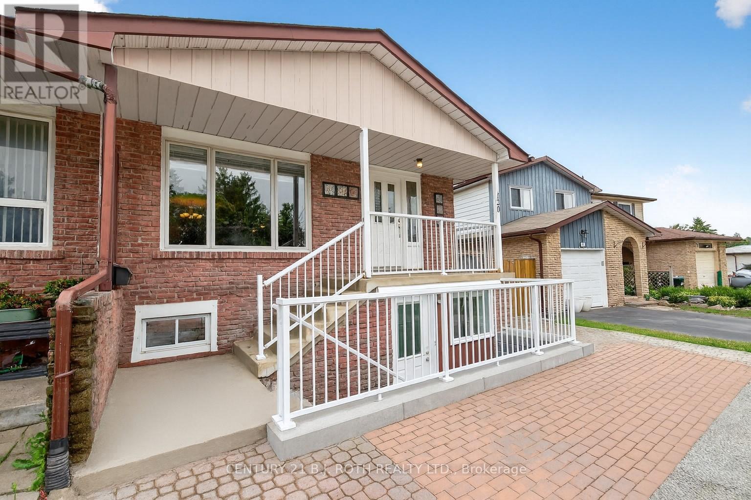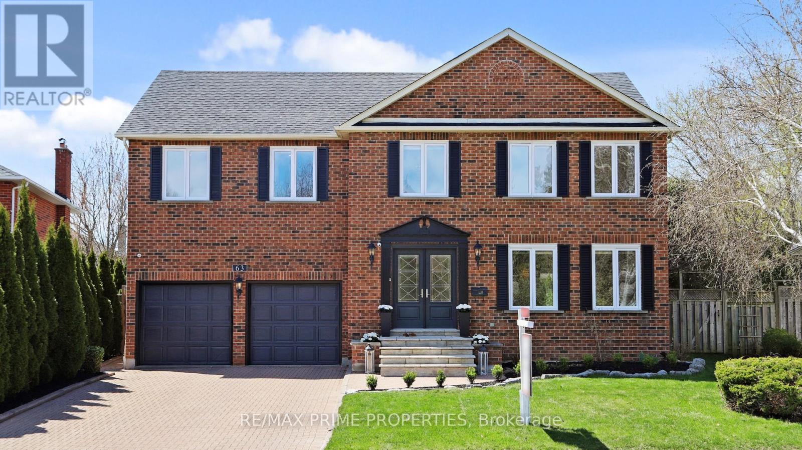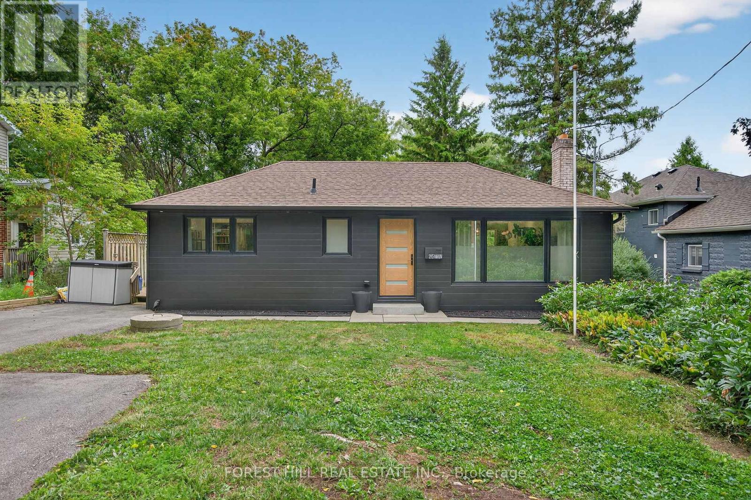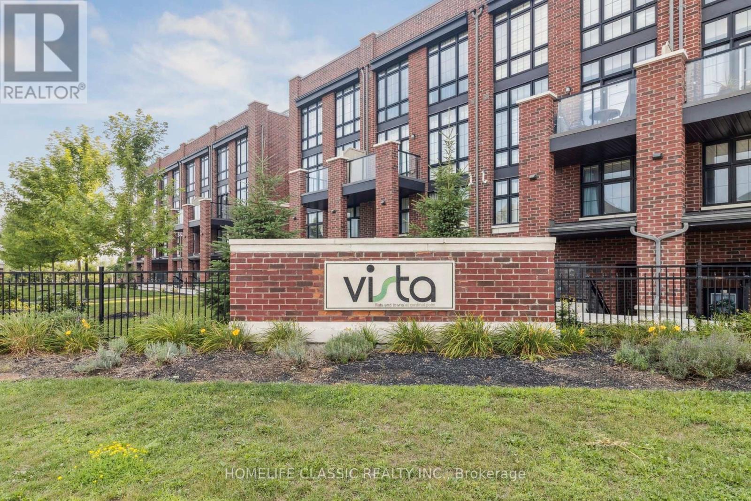Lot 10 Spruce Street
Tiny, Ontario
BUILD YOUR DREAM HOME STEPS FROM GEORGIAN BAY IN SOUGHT-AFTER WOODLAND BEACH NEIGHBOURHOOD! An incredible opportunity awaits in Tiny's coveted Woodland Beach neighbourhood, just a short walk to the crystal-clear waters and soft sand of Woodland Beach along the Georgian Bay shoreline. Surrounded by mature trees and high-end custom homes, this expansive 0.86-acre lot is a rare find for anyone ready to build something remarkable. Set on a year-round municipal road with hydro and natural gas available at the street, it's the perfect starting point for your dream home or getaway. Spend your days boating, biking, hiking, skiing, snowmobiling or exploring the nearby Tiny Marsh Provincial Wildlife Area. Walk to the LCBO, Beer Store and local foodmart, and enjoy quick access to shopping, dining and everyday conveniences in Elmvale and Wasaga Beach. Only 15 minutes to the worlds longest freshwater beach, 30 minutes to Collingwood, Blue Mountain or Barrie, and just 1.5 hours from Toronto. Nature, lifestyle and location come together to offer something truly exciting. Don't miss this chance to bring your vision to life in a one-of-a-kind beachside setting. (id:60365)
58 White Oaks Road
Barrie, Ontario
Welcome to a truly one of a kind opportunity to own a prime piece of waterfront real estate nestled along the sandy shores of Kempenfelt Bay. This large corner lot offers the perfect blend of natural beauty and urban convenience, with a very unique setting thats offers both private and panoramic views. Enjoy direct waterfront views and over 250ft of creek flowing alongside the property creating an incredibly expansive waterfront experience. Whether you're watching the water glisten from your private dock, or soaking in the vibrant hues of a sunset over the city skyline, the views here are nothing short of spectacular. Inside, you'll find over 3,300sq ft of bright open-concept living space, 4 spacious bedrooms, 3 bath and prime canvas ready to be transformed into your custom-designed lakeside oasis. The layout, lot size, and location combine to offer unmatched potential for both everyday living and unforgettable entertaining. Perfectly positioned in a sought-after South Shore, in the heart of Minet's Point, you're steps from the beach, walking trails, bike trails, and convenient urban amenities . Enjoy front-row seats to Barrie's iconic waterfront events, including air shows, fireworks, and city celebrations all from your own backyard. This is more than just a home; its a lifestyle. With sunset vistas, cityscape charm, and unmatched waterfront access, this property delivers the best of both worlds and it is waiting for you. (id:60365)
851 Clemens Crescent
Mississauga, Ontario
Beautiful 4+2 BR, 5 WR Home in prime Heartland area, Hardwood floor on main floor, No carpet in the house, Gas Fireplace in family room, Pot lights on the main floor and basement, Big Primary BR with W/I Closet. Modern Kitchen with Center Island, Beautiful interlocking on the side and in backyard, Gas connection for BBQ, Storage shed, New AC in 2023, New Garage Door in 2025 with garage door opener, Inside Access To Garage. 2 BR LEGAL BASEMENT Apartment with separate entrance. Separate Laundry for Basement, Good basement rental potential. Easy access to public transit and schools, Close to Hwy 401, Heartland Shopping Area, Big box stores like Costco, Walmart, Canadian Tire, Home Depot etc. (id:60365)
Bsmt - 22 Grand Forest Drive
Barrie, Ontario
Spacious and bright walkout basement apartment available in a highly sought-after South Barrie neighbourhood. Ideal for one or two people, this carpet-free unit offers a private entrance, ensuite laundry, two generously sized bedrooms, and a 3-piece bathroom. The open-concept living and dining area is filled with natural light from large windows, creating a warm and inviting atmosphere. Enjoy the outdoor patio space for this unit - room enough to BBQ and sit to enjoy your morning coffee. Conveniently located near shopping, public transit, the GO station, Hurst Park, and Wilkins Walk Trail with access to Lake Simcoe. Tenant is responsible for 1/3 of gas, hydro, content insurance and clearing of snow relating to the basement tenant area, stairs, entrance and 1 parking spot. (id:60365)
38 Lang Drive
Barrie, Ontario
3 Bedrooms | 2.5 Bathrooms | Garage + Driveway Parking. Bright and spacious upper-level unit in a legal duplex, located in a desirable Barrie neighborhood. Perfect for families or professionals seeking comfort and convenience. Private in-suite laundry, 1-car garage + 1 driveway spot included. Sun-filled kitchen & dining area with walk-out to backyard. Large windows with plenty of natural light. 3 bedrooms, 2.5 bathrooms across two levels. Walking distance to Good Shepherd Catholic School & Emma King Elementary School, 5 minutes to Hwy 400 for easy commuting, 12 minutes to Georgian College and major amenities. Tenant pays 65% of utilities. No smoking, no dogs. First & last months rent required. Proof of income, credit report, and completed rental application must be provided before showings (id:60365)
2488 Irish Line
Severn, Ontario
Welcome to 2488 Irish Line, Severn with just over 185 acres of natural beauty with endless potential! Approximately 10 acres are cleared, ideal for a hobby farm, while the expansive back acreage with trails makes this property a dream for hunters, ATVing, or simply enjoying the outdoors. The property includes a 3-bedroom, 2-bathroom home ready for your TLC or the perfect spot to build your dream residence. A 200 ft drilled well, septic system, and detached oversized garage measuring approximately 22X24 with electricity are already in place. Enjoy abundant wildlife, a quiet school bus route, and proximity to McClean Lake, with connections to the Severn River and Big Chute. Conveniently located just 30 minutes to Orillia or Midland, and only 1.5 hours to Toronto, this rare offering provides privacy, recreation, and endless opportunity in sought-after Severn. (id:60365)
120 Kozlov Street
Barrie, Ontario
Legal non conforming Duplex with over 2400 square feet! Turnkey Investment or Multi-Generational Living! Located in a prime central Barrie neighbourhood, this is a well-maintained semi-detached home offering two completely separate units, each with its own entrance and full laundry. The upper unit features 3 spacious bedrooms, a 4-piece bath, and carpet-free living and central vacuum. The lower unit includes 1 bedroom, 4-piece bath, a full kitchen, cozy living room with fireplace, and walk-out to a bright sunroom. Enjoy a private backyard with gazebo, ideal for relaxing or entertaining. With 4 parking spots, this property is walking distance to Georgian Mall, restaurants, multiple grocery stores, schools, and offers quick access to Highway 400. A fantastic opportunity for investors or multi-generational families! **Note all furniture is negotiable** -Some images have been virtually altered- (id:60365)
63 Reeve Drive
Markham, Ontario
63 Reeve Drive isn't just a home, it's a statement in Markham Villages most exclusive enclave. Behind its elegant entryway, sophistication flows from room to room. Think custom millwork, endless built-ins, wide-plank heated floors that don't just warm your feet they raise the standard. The entertainers kitchen? A masterpiece. With Miele wall ovens (yes, steam included), a built-in espresso machine, induction cooktop with pot filler, and a sleek Dacor fridge/freezer pairing, every culinary whim is covered. Italian Lamina porcelain countertops stretch across a showpiece island with its own breakfast table, all under the gaze of floor-to-ceiling windows framing your private backyard retreat. Inside, you'll find a family room where slate-grey built-ins and a wood-burning fireplace set the tone for evenings worth remembering. Upstairs, the primary suite is equal parts comfort and couture, complete with a dressing room closet, sitting area, and spa-style ensuite featuring a freestanding tub and backlit mirrors that know your angles.The lower level brings even more: a second kitchen, rec room with bar, wood-burning fireplace, gym, and a stylish full bath. Outdoors? A Roman-style 20'x40' pool with waterfall, year-round hot tub, and a soundproof cabana that houses top-of-the-line pool equipment.Every inch of this home was crafted to impress, entertain, and indulge. 63 Reeve Drive isn't waiting for a buyer. It's waiting for you. (id:60365)
215 Main Street N
Newmarket, Ontario
Step into modern luxury with this beautifully renovated home, featuring over $350,000 in upgrades completed in 2022. Soaring vaulted ceilings, exposed beams, and designer lighting create a stunning first impression, while Aria vents and custom built-in closets add subtle elegance and functionality throughout. The chefs kitchen is fully equipped with Frigidaire Professional Series appliances and high-end Brizo and Aqua Brass fixtures, all set atop durable luxury vinyl flooring. Natural light pours through high-efficiency windows, keeping the home bright and energy-smart. Enjoy peace of mind with all mechanicals owned, and take advantage of the fully self-contained rental suite, complete with its own furnace, AC, and climate control perfect for extra income or multi-generational living. Every inch of this home has been thoughtfully upgraded for style, comfort, and long-term value. Main House has 2 + 1 bedroom, and 2 full bath, attached income suite has 1 bedroom, 1-2 pce bath and 1-3 pce bath. Tenant has their own entrance and private driveway, tenant pays $2200 per month plus utilities (id:60365)
Main - 407 Becker Road
Richmond Hill, Ontario
An Unexceptional Fully Renovated Main Floor unit, 3 Bed, 2 Bath in the Heart of Richmond Hill. Like a new brand home.Bright and sunny unit offers 3 bedrooms. Renovated from top to bottom.A brand-new kitchen, new refrigerator, stove, microwave, and dishwasher. Seperate Laundry with a new washer &dryer. New flooring, 2 new bathrooms, new paint. Large size family/living room.The master bedroom includes an ensuite. Perfect For Families or a Couple. This Home is Located Close To Top-Rated Schools, Parks, Amenities, and Public Transit. Don't Miss This Opportunity To Live in A Fully Renovated Bungalow Main Floor In Richmond Hill! Tenant Insurance required.Tenant responsible for 50% of the utility bills. (id:60365)
824 Millard Street
Whitchurch-Stouffville, Ontario
Opportunity to own Income Generating property from Legal 2 BR. Legal Basement Suite with large Walk in Closet and In Suite Laundry** Just rented for $2000 (Starting from August 1st 2025, Month to month). Separate Big Room as Owner Occupied Recreation Room and Separate Bath (Can be Rented Individually). Perfect for investors or families looking to offset their mortgage! Absolutely Gorgeous Well Maintained Home, In The Heart Of Stouffville ***Fully Upgraded: Brightly Lit, Sun Filled, Windows All Around, Modern Open Concept Kitchen With Quartz Counter Top*** 9 Ft Ceiling On Main, Stamp Concrete Backyard With Beautiful Landscaping, Hardwood Floor Through Out Main & Upper Level All Lights Has Been Upgraded & Pot Lights. Laundry On Main**Close To Shopping, Restaurants, Banks, Go Transit, School & Park** (id:60365)
234 - 7 Bellcastle Gate
Whitchurch-Stouffville, Ontario
This bright and spacious plenty of sunlight is a beautiful end unit offers no carpet, 2 bedrooms with picture windows for you to enjoy the gorgeous back view, and 2 full bathrooms. Kitchen with Stainless steel appliances, upgraded backsplash and counter top. Ensuite laundry and a large closet for your linen or food pantry. Balcony has Gas/Electrical hooked ready for you to enjoy the BBQ or to chill out. This one level dwelling will benefit mature couple, senior, parent with little children, Investor or First time home buyer. It is well located, shopping, banks, restaurants, schools, community centers are closeby. School bus pickup by the complex entrance. Maintenance fee includes common area, parking and internet. Don't miss out this rare opportunity, book your showing today! (id:60365)

