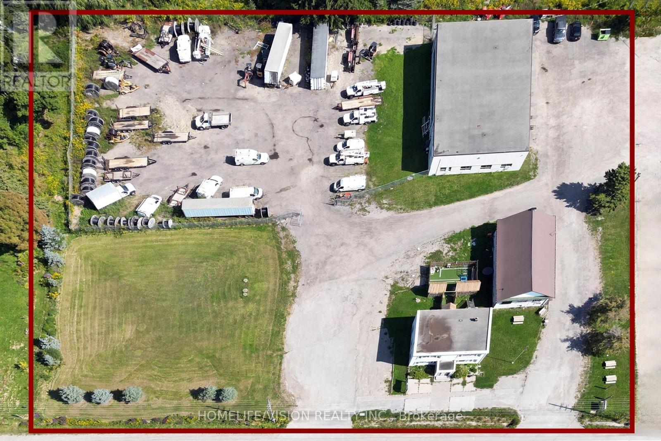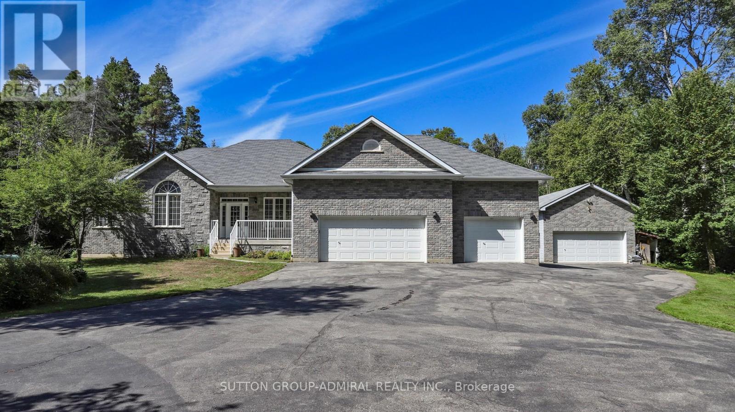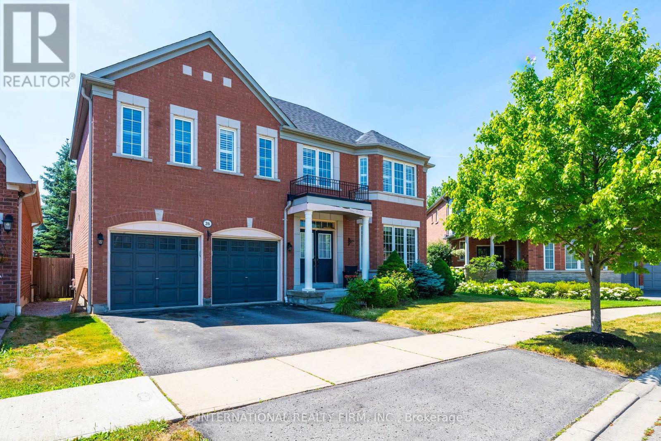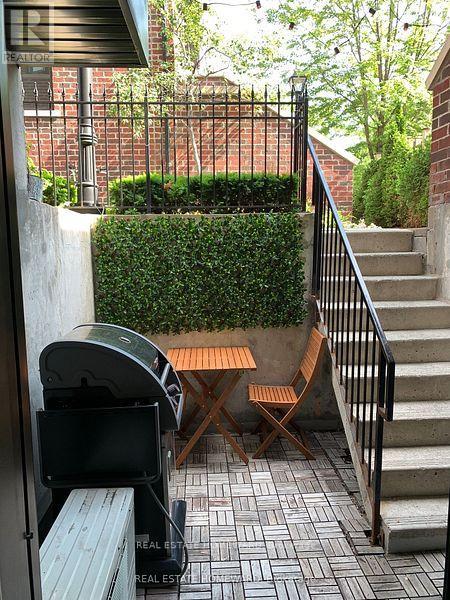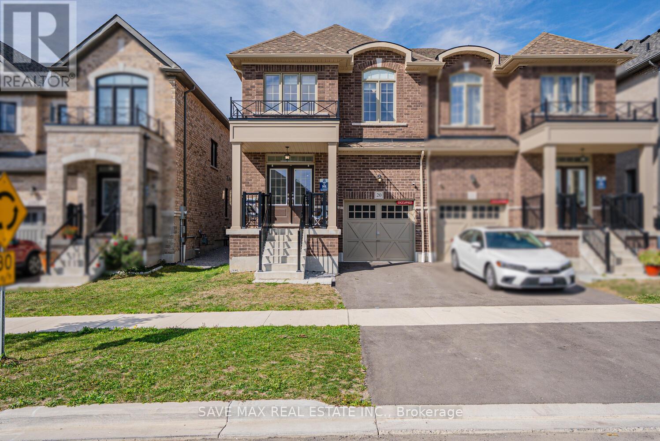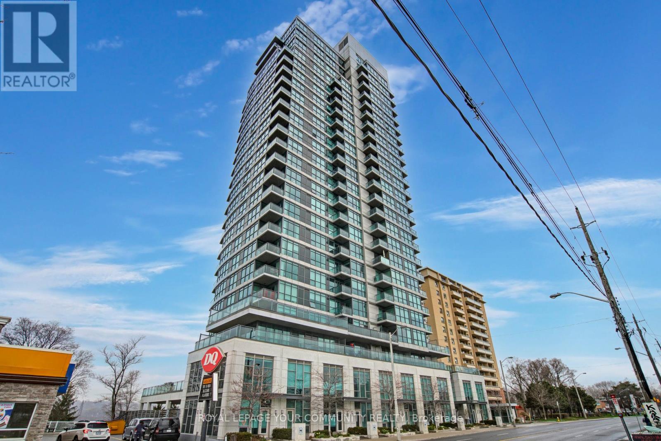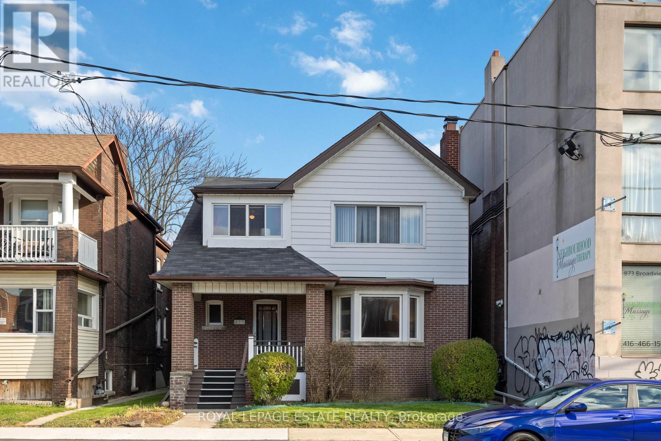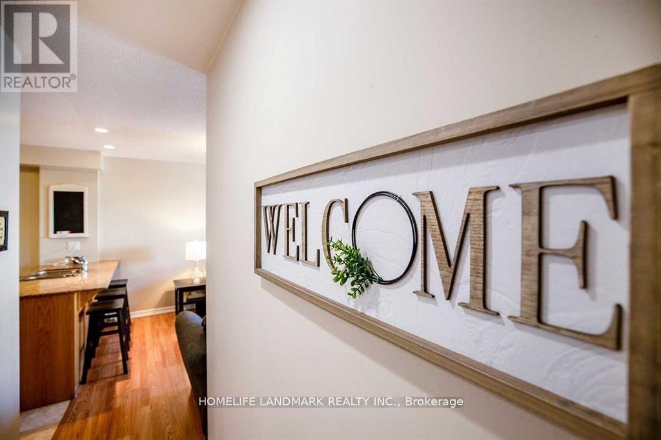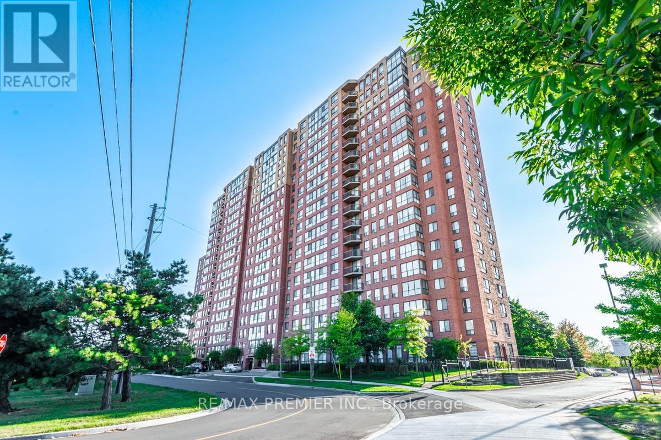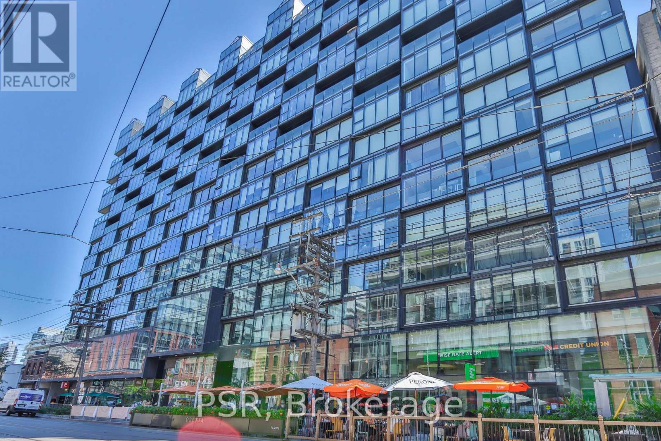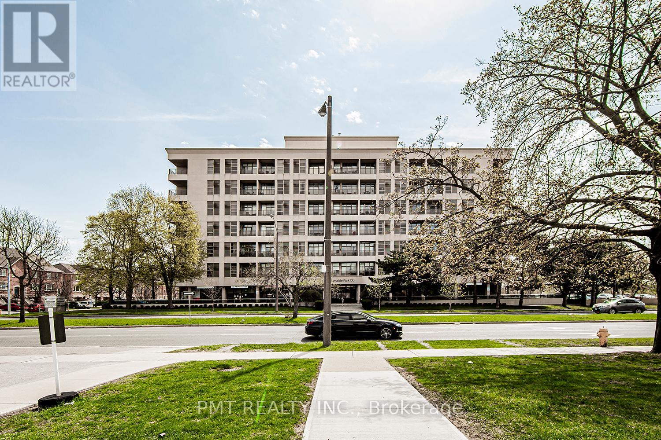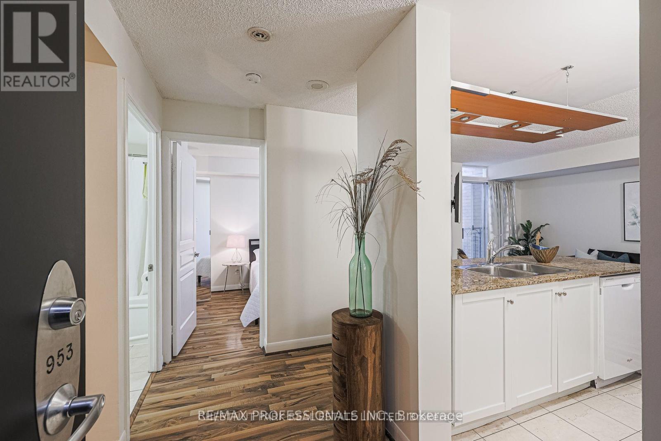14685 Woodbine Avenue
Whitchurch-Stouffville, Ontario
Exceptional Land Investment With Income Potential! 14685 Woodbine Ave, Stouffville, A Rare Opportunity To Acquire A Premium Parcel Of Land In A High-Demand Growth Corridor. This Approx. 2.48 Acres Property With Over 329 Feet Frontage & High Visibility On Woodbine Ave Offers Strategic Long Term Potential For Developers, Investors Or Land Bankers. Located Minutes From Hwy 404, Gormley GO Station, And Key Arterial Routes, The Site Combines Rural Charm With Unbeatable Connectivity. Property Consists Of 3 Freestanding Large Buildings. Front Building: Office Building, Middle Building: Former Vandorf Town Hall-Currently Harmony Concert/Event Hall, Back Building: 4 Bay Garage. All Inclusions, Structures/Buildings Sold As-Is, Where-Is. Buyer/Buyer Agent(s) To Conduct Due Diligence. This Is A Smart Acquisition For Visionaries Seeking Location, Potential, And Development Opportunities. Key Features: Excellent Road Frontage And Exposure On Woodbine Ave. 2 Of 3 Existing Buildings Are Currently Tenanted, Offering Immediate Income. Ideal For Future Development, Land Banking, Or Holding With Rental Income. Surrounded By Estate Residential, Agricultural And Mixed-Use Development. (id:60365)
8430 Tosorontio Side Road 20th
Adjala-Tosorontio, Ontario
Welcome to this beautiful and well appointed piece of the Natural Paradise privately located Just Moments From Silver Brooke Golf Club and a short drive to Everett - Lisle essential amenities! Solid, Custom Build with Classic Accent Bungalow Style home with total more than 3800 SqFT of combine Living Space! Five (3+2) Bedrooms, up to 11 Ft Ceilings, Gourmet Kitchen With Granite Counters, Tall Cabinets, Large Breakfast Bar! Dining Area with Panoramic Views and Walk Out to cozy deck. Master Bedroom with His/Her Walk-ins, 5PC Ensuite and Large Window Facing Garden! Large Deck to Enjoy Peaceful Evenings Surrounded By Nature. Finished Full size Basement With Two Extra Bedrooms, Extra Full Size Washroom With Granite Counters and Heated Floors, Private Workshop and Huge Entertainment Room Combined with TV room, Billiard and Table Tennis Areas and Firewood Stove relaxation corner! Hardwood Engineering Floors on main level, Granite Washrooms Counters Throughout. Free-standing SPA (sauna), The Huge Barn/Workshop for all your belongings including ATV & Snowmobiles in Addition to 3 Cars Garage! The High Capacity Firewood Stove To Survive In Emergency in additional to Powerful Backup Propane Generator by GENERAC with Stand By - Automatic function to keep you warm and on power in any circumstances. Top Of The Line Materials and Highest Quality Craftmanship were Used to Build this Gorgeous Home and Maintain It Up-to-date! About 25 minutes to Barrie and less 1hr to Toronto! (id:60365)
26 Peacock Crescent
Ajax, Ontario
Immaculate 2,936 sq.ft. Tribute-built 4-bedroom home in Ajax's prestigious Nottingham community! Featuring hardwood & ceramic floors on Main Floor, Oak veneer stairs with metal pickets, an upgraded kitchen with tall cabinets, Pot drawers, Gas stove, Granite counters & Modern backsplash. Open-concept layout with recent updates including new Furnace (Jan. 2025) & Heat Pump (July 2023). Professionally Finished basement with 2 bedrooms, 3pc bath & Kitchenette-Perfect for extended family. Located on a child-safe Cul-de-sac, close to top-rated Schools, Parks, Shopping, Dining, Highways & Transit. (id:60365)
13 - 150 Broadview Avenue
Toronto, Ontario
Prime Leslieville and Riverside At Your Doorstep. This Great Space At Riverside Towns is Tucked In A Quiet Pocket Just Steps To Vibrant Queen East And Broadview Hotel. Comfortable 1 Bedroom Apartment With Open Concept Layout. Large Terrace For Entertaining With Gas Hookup for BBQs. Outstanding Location! Queen-King-Dundas-Broadview TTC Options At Your Disposal, Steps To Great Trails And Parks, Restaurants, Shops, Groceries. Avoid Elevator Headaches and Come enjoy low rise living and see what This Amazing Neighbourhood Has To Offer. (id:60365)
20 Bertram Gate
Whitby, Ontario
Welcome to Queens Commons pristine gem, a 2023 build offering Aprox 1,900 sq. ft. of thoughtfully designed living space with over $35,000 in premium upgrades. This elegant home features four spacious bedrooms and three washrooms, highlighted by nine-foot ceilings on the main floor and matte-finish engineered hardwood flooring. The family room is centered around a cozy fireplace, while the gourmet kitchen showcases granite countertops, modern cabinetry, and an electronic stove. An upgraded oak staircase leads to the second level, where the primary suite boasts expansive walk-in closets and a spa-inspired five-piece ensuite with a freestanding tub and frameless glass shower. A conveniently located second-floor laundry room adds everyday practicality, and the basement includes a three-piece rough-in for future possibilities.Set in a prime Whitby location, this home is only five minutes from Highways 401 and 412, with easy access to grocery stores, a pharmacy, and Tim Hortons. It is within walking distance to one of Durhams largest multi-specialty medical clinics and a new school scheduled to open next year. A brand-new food plaza is also set to be built nearby, adding further convenience, while parks and trails enhance the communitys family-friendly appeal.With full Tarion New Home Warranty coverage, 20 Bertram Gate offers the perfect combination of comfort, quality, and peace of mind. (id:60365)
1806 - 1048 Broadview Avenue
Toronto, Ontario
Minto Skyy Lives Up To Its Name! Serene East Views All The Way To The Lake. Beautiful And Functional Unit, In A WonderfulBuilding Perched On The Edge Of The Lush Green Don Valley With An Easy Transit Ride To The Core Or On The Bike Path Along The River.Year-Round Evergreen Brickworks Farmers Market, Cafe Belong, Walking Trails, Bike Trails. Well Appointed With Granite Counters, SsAppliances, Mirrored Closets, Shade Roller Blinds, Large Storage Locker, Two Assigned Bike Racks, One Parking Spot with an EV charger now. Well-Run Building WithLarge Common Party Rm With Full Kitchen And Valley View, Bbq Terrace, Gym, Yoga Rm, Guest Parking, Pet Friendly. (id:60365)
877 Broadview Avenue
Toronto, Ontario
Incredible location adjacent to Playter Estates! This large, impeccably maintained 7 Bedroom century property is zoned for residential and commercial purposes. Ideal for office space or live/work arrangments. Currently configured with generously proportioned rooms, high ceilings, beautiful original details and hardwood floors throughout the principal rooms. Bonuses include a huge second floor room with gas fireplace, lower level sauna, and plenty of storage! Garden is large and tidy. Don't miss this incredibly spacious and versatile space in an superb central location close to transit, shops and just minutes to downtown. Access the detached 2 car garage from the lane , 3 parking spaces in total . (id:60365)
213 - 61 Clarington Boulevard
Clarington, Ontario
Beautiful And Bright 2nd Flr Condo In Desirable Building W/An Elevator! One Bdrm Plus Den/Dining Rm In The Sought After Seniors Residences At Clarington Centre! Featuring An Open Concept Kitchen/Living Rm W/ W/O To Lrg Balcony! Gorgeous Kitchen W/Granite Counter & Breakfast Bar & Ensuite Laundry. This Is A Quiet Building Which Features An Exercise Rm, Party Rm & Lounge Areas. Very Convenient Location Within Walking Distance Of Shoppers, Loblaws, Walmart, Etc (id:60365)
1114 - 330 Mccowan Road
Toronto, Ontario
Discover the perfect blend of comfort and style. This bright and spacious condo boasts stunning western views for those enchanting sunset moments. Located in a sought-after community, this unit features newer flooring throughout. The kitchen showcases stainless steel appliances including a dishwasher, stove, and fridge. Primary bedroom with walk-out to the balcony, walk-in closet, and ensuite 4 pc bathroom. 2nd bedroom with adjacent solarium perfect for additional space to use as an office. Ensuite washer and dryer. Impressive building amenities include an indoor pool and gym. 24/7 Concierge. Plenty of visitor parking. Located walking distance to shopping, ttc, minutes to the go train, parks, and everything this great area has to offer. 1 underground parking and 1 locker included. Great tenant can stay or go- Paying $1850 per month. (id:60365)
1009 - 629 King Street W
Toronto, Ontario
Thompson Residences in the heart of King West where luxury meets lifestyle. This oversized 1-bedroom suite offers open-concept living with soaring exposed concrete ceilings, floor-to-ceiling windows and modern finishes. The great layout features a designer kitchen with integrated appliances, a large living/dining area perfect for entertaining as well as a-walkout to large balcony with BBQ gas line hookup, an elegant bathroom and tons of storage in the extra large closet. Situated in one of Toronto's most popular condos with 24/7 concierge, a world-class gym, and Lavelle rooftop pool and bar. Located in one of Toronto's most vibrant neighbourhoods with everything at your fingertips, surrounded by the best restos, lounges and cafes. Steps to multiple grocery stores (Metro, Farm Boy), the LCBO, The Well, Waterworks Food Hall and more. You'll have multiple TTC options at your front door! A short walk to the Financial District, Queen West, Stackt Market, Lakefront trails, Kensington Market, China Town and the Ossington Strip. Parking And locker included. (id:60365)
606 - 1 Leaside Park Drive
Toronto, Ontario
Welcome to Leaside Park Condominiums! This bright and private suite offers a comfortable and functional layout, featuring an eat-in kitchen, a spacious walk-in closet, and floor-to-ceiling windows that fill the home with natural light. Move-in ready and perfectly located, this unit provides exceptional convenience and comfort. Enjoy being just steps from Costco, East York Town Centre, local parks, trails, shops, and the DVP, with TTC bus stops right at your doorstep. The building offers excellent amenities, including a fitness centre, library, bike storage, and a party room ideal for entertaining. Residents also benefit from nearby public pools and tennis courts perfect for an active, connected lifestyle in a thriving East York community. (id:60365)
953 - 313 Richmond Street E
Toronto, Ontario
This stylish and thoughtfully designed 605+ sq ft 1-bedroom + den, 1-bath condo at The Richmond offers the perfect blend of comfort and convenience. The bright, open-concept living and dining area is ideal for entertaining, featuring modern laminate floors throughout. The kitchen is equipped with granite countertops and a functional centre island. The spacious primary bedroom includes a walk-in closet, while the oversized den provides flexible options as a second bedroom, home office, or fitness space. Heat and hydro are included! Pets are allowed! Plus, enjoy the convenience of a locker, with parking typically available for rent within the building. (id:60365)

