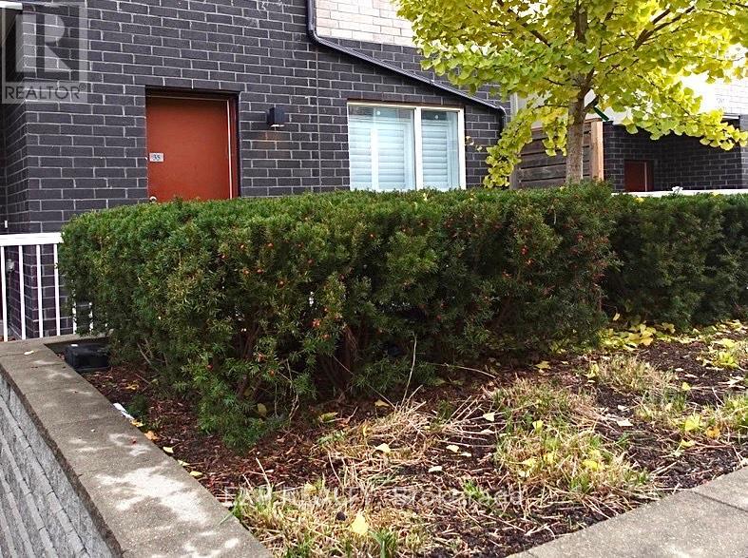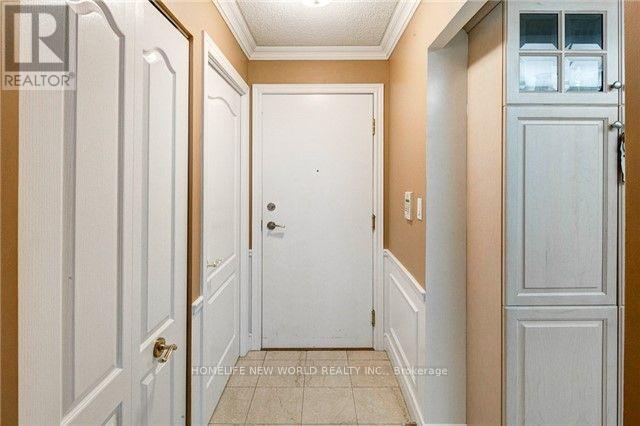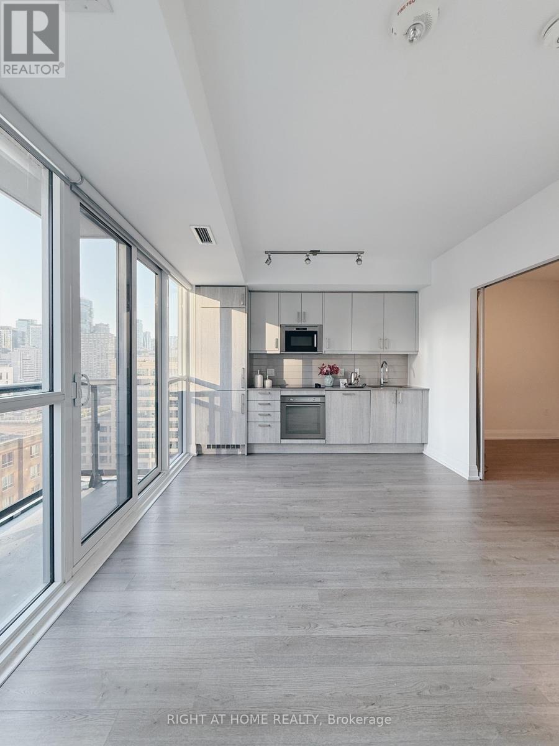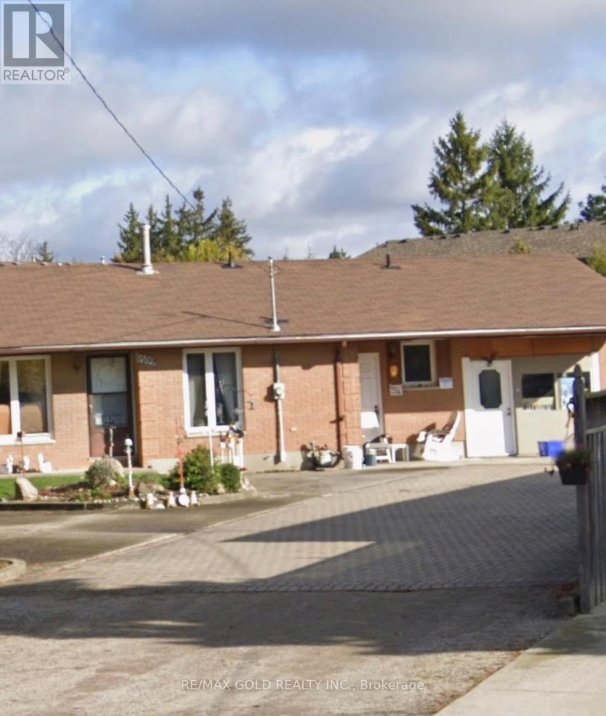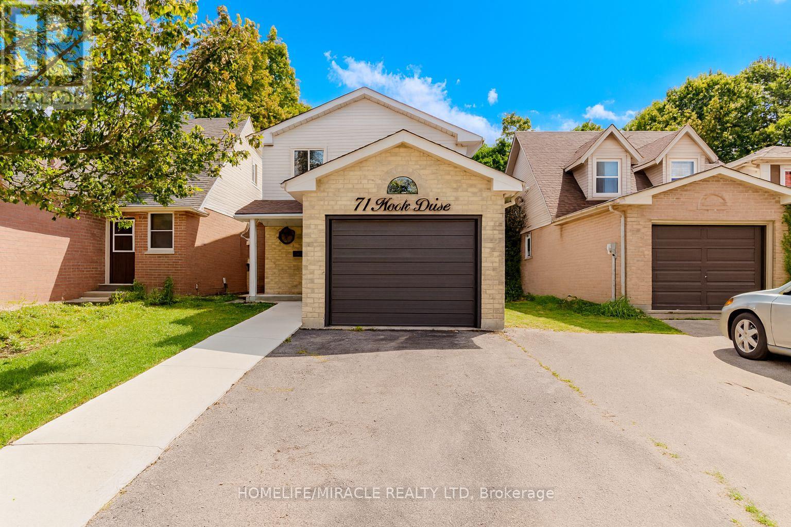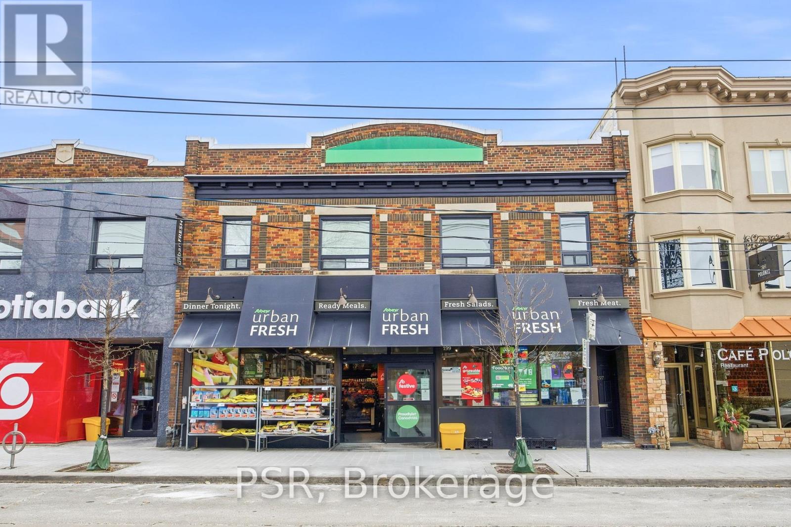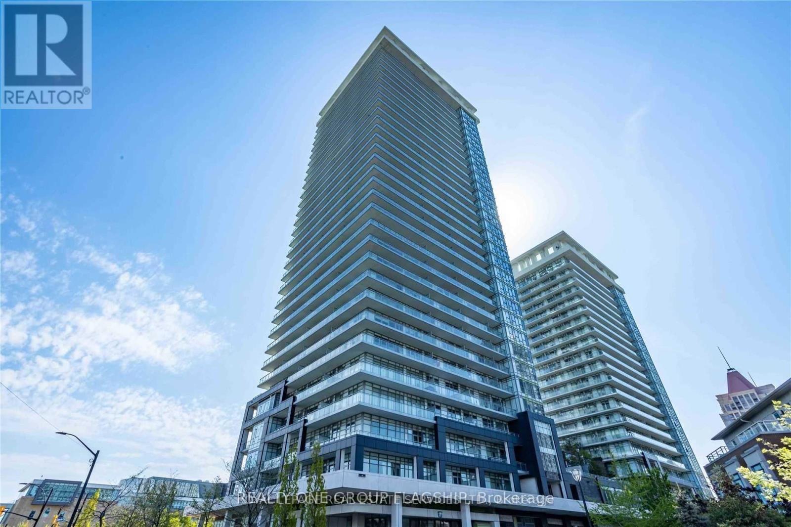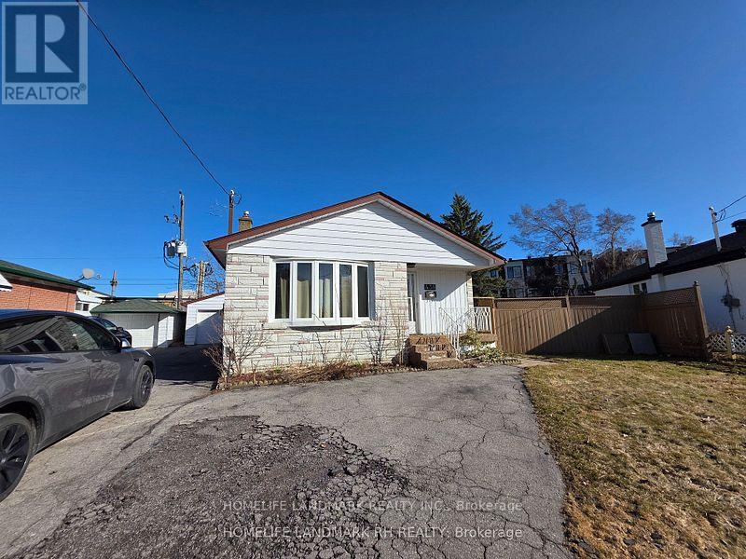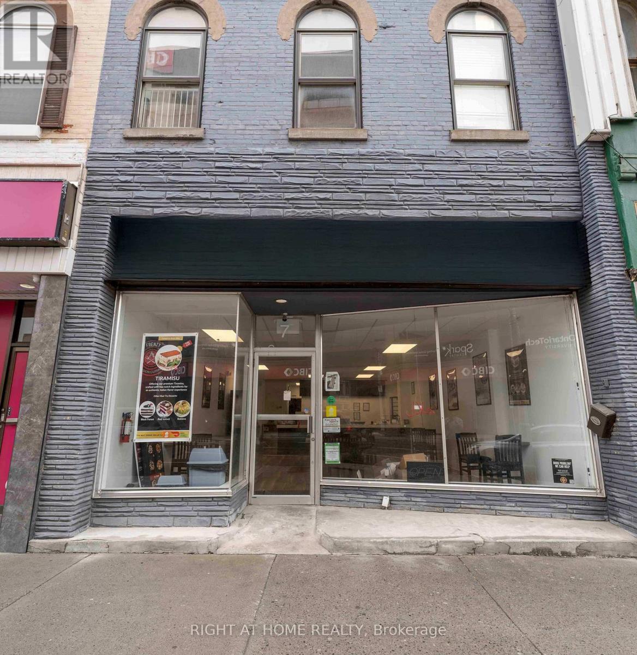35 - 1363 Neilson Road
Toronto, Ontario
Experience modern condo living in this beautifully designed 2-bedroom, 2-bath sky loft stacked townhouse. Featuring a bright, open-concept layout with elegant laminate flooring throughout, stainless steel appliances, and both front and back entrances for added convenience. Located in a prime Scarborough community near schools, restaurants, university/college, parks, library, shopping, public transit, and Hwy 401. Includes locker and bike storage. (id:60365)
316 - 5418 Yonge Street
Toronto, Ontario
Tridel-built luxury condo, meticulously maintained. Features a desirable split-bedroom layout and exceptional building facilities. Enjoy convenient living with abundant amenities including a 24-hour concierge, rooftop garden with BBQs, guest suites, sauna, gym, billiard room, indoor pool and hot tub. Conveniently located close to shops, subway, and restaurants.One tandem parking space (fits two cars). (id:60365)
110 - 5 Shady Golfway
Toronto, Ontario
Welcome To this Bright and Large 2BR + Den(can be used as a bedroom) + an additional room with window right next to the kitchen that can be used as a Family room. Minutess To Downtown, DVP, Shopping, Parks, Schools, Golf, TTC , Future LRT And More! TTC Bus Stop just outside the building. Heat/Hydro and Water included in the rent. Amenities include an Indoor Pool, Gym, Sauna, Visitor Parking etc..! This Unit Offers in-suite Laundry with the Living room opening to a Terrace/Patio leading to the building lawn. You don't want to miss it. (id:60365)
1705 - 77 Mutual Street
Toronto, Ontario
Welcome to the Newer Max Condos! This Functional 2 Bedroom, 2 Bathroom is Bright and Like Brand New. Modern Kitchen with Oversized Kitchen Sink &Sleek Built-In Appliances and Full-Size Ensuite Washer/Dryer. Blackout Window Coverings in Both Bedrooms and 2nd Bedroom Has a Small Closet. Great Summer Night Sunsets in this West Facing Unit! The Well Managed Building has one of the Best Concierges, and includes amenities such as 24 Hour Concierge, Study Room, Meeting Room, Gym, Rooftop Terrace with BBQs, and Paid Visitor Parking Underground. Walk Score of 98, steps to: Eaton Centre, Yonge-Dundas/Sankofa Square & TTC Subway, TMU/Ryerson University, UofT, Financial District, St Michael's Hospital & Many Restaurants and Shops! (id:60365)
1709 Hansuld Street
London East, Ontario
Welcome to 1709 Hansuld St! Bright, spacious and well maintained semi-detached bunglow on a big lot with large backyard and private driveway. 2 bedrooms on the main level with 2 full washrooms. Finished basement with rec room and 1 bedroom, additional storage space. Laundry on the main level for easy convenience. Centrally located, close to Argyle mall, schools, shopping, amenities and public transit. Walking distance to Fanshawe College. (id:60365)
71 Koch Drive
Guelph, Ontario
Stunning, Fully Renovated Home Backing Onto Hanlon Creek Basement Suite Approx. 2,000 Sq.Ft. of Finished Living Space Welcome to 71 Koch Drive, where modern upgrades meet serene natural surroundings. From the moment you arrive, the beautifully landscaped front yard and rare ravine-backed lot set the tone for this exceptional home. Step inside to a bright foyer featuring a spacious powder room and a large double closet. Continue through to the open-concept main floor, where the living room, chef-inspired kitchen, and expansive dining area flow seamlessly together-perfect for everyday living or hosting guests. Large windows frame tranquil ravine views, and a walkout to the elevated deck provides an ideal spot for morning coffee or evening relaxation. At the heart of the home is the upgraded kitchen, complete with sleek cabinetry, abundant storage, generous counter space, and a large island designed for gathering. Stainless steel appliances-including a new refrigerator and new dishwasher-enhance both function and style. The second floor offers a well-designed layout featuring a spacious primary suite with his-and-hers closets, two additional bright and roomy bedrooms, a modern 3-piece bathroom, and extra storage. The fully finished basement suite provides fantastic potential for rental income, multigenerational living, or an in-law setup. Recent upgrades include new windows and a new patio door (2025) for added comfort and efficiency. This is a rare opportunity to own a move-in-ready home that combines thoughtful renovations, income potential, and a premium ravine lot-all within a sought-after neighbourhood. (id:60365)
3 - 197 Roncesvalles Avenue
Toronto, Ontario
Bright And Freshly Updated 1-Bedroom, One Bathroom Apartment In The Heart Of Roncesvalles Village, Approx. 550 Sq Ft With Tall Ceilings, Newer Vinyl Plank Floors, And A Charming Original Decorative Fireplace As A Focal Point In The Living Room. Large Windows Offer Excellent Natural Light, Complemented By A Skylight Over The Kitchen, Creating A Warm And Airy Interior. Modern Kitchen With White Cabinetry, Subway Tile Backsplash, Full-Size Appliances And A Convenient In-Suite Samsung Washer/Dryer. Sizeable Bedroom With A Closet And A Window. Equipped With A Split A/C Unit For Year-Round Comfort. Located Directly On Roncesvalles Ave With Immediate Access To Some Of The City's Best Cafes, Restaurants, Boutique Shops And Daily Conveniences. Streetcar At The Doorstep, Minutes To High Park, Sorauren Park, And Easy Access Downtown Or The Waterfront. A Perfect Blend Of Character And Convenience In One Of Toronto's Most Walkable Neighbourhoods. (id:60365)
2801 - 360 Square One Drive
Mississauga, Ontario
Welcome to Daniels-Built Limelight North. This City Centre Studio Features unobstructed 28th floor North and West Views. Spacious Open Concept Floor Plan With Large Balcony. Granite Counter Tops and Stainless Steel Appliances. Walk to Sheridan College - Hazel McCallion Campus, Square One, Transit Hub, Central Library, City Hall and Celebration Square! No Car Needed! Building is Well Managed and Well Maintained. (id:60365)
107 - 270 Scarlett Road
Toronto, Ontario
Newly Renovated And Upgraded, Freshly Painted And Move In Ready Ground Floor 2 Bedroom 2 Bathroom Condo Apartment Suite With 135 Sq Ft Terrace. Tasteful And Timeless Design With New Bespoke Custom Cabinetry Throughout. All Carpet Free, Formal Dining Room Overlooking Large Sunken Living Room With Floor To Ceiling Windows And The Luxury Of A Large Private Outdoor Terrace Area. New Updated Custom Kitchen With Eat-In Area And Breakfast Bar, New Appliances And Newer Fridge. Laminate And New Porcelain Tile Flooring Throughout. Large In-Suite Laundry Room. Master Bedroom With Large Walk-In Closet And New Ensuite Bathroom. Spacious Secondary Bedroom And New Second 4-Piece Bathroom. Storage Locker And Underground Parking Included. Opportunity To Have A Residence Conveniently Situated On The Main Floor With No Waiting For Elevators And A Short Walk To Access The Private Riverside Property And Pool Areas. Escape From Traffic And Congestion To A Meticulously Maintained Complex With A Resort Feel, Surrounded By Well-Manicured Landscaping Beside The Humber River, And A Short Putt To Lambton Golf And Country Club, Conveniently Located Steps To Public Transit. Care-Free All-Inclusive Maintenance Fee Including Hydro, Cable TV And Internet As Well As Water, Heat And A/C. Offers Accepted Anytime, Motivated Seller, All Offers Welcome. (id:60365)
104a Benson Avenue
Richmond Hill, Ontario
Welcome to 104A Benson Ave! An Open Concept & Bright End Unit In Mill Pond. Nestled On A Deep Lot With 3 Bed - 4 Bath, This 1840 Sqft Residence (Not Including The Lower Level) Offers An Above-Ground Lower Level With Income Potential! Fully Open Concept Layout With Stunning Upgrades Like 9' Ceilings, Pot Lights, Elegant Crown Molding, 3 Skylights & Gleaming Hardwood Floors. The Open Floor Plan, Accentuated By 2 Gas Fireplaces Creates An Inviting Ambiance. The Kitchen Is A Chef's Delight Boasting Appliances, Granite Counters & A Stylish Backsplash. Step Onto The Deck To Savor The Lovely Patio Enveloped By Mature Trees. The Primary Retreat Is A Sanctuary With A 5 Pc Ensuite And Ample Closet Space. Entertainment Knows No Bounds In The Basement, Featuring A 3 Pc Bath, Rec Room, Sauna, Laundry And A Walkout To The Yard. Minutes Away From Shops, Schools & Transit, This Property Blends Elegance And Functionality, Offering An Exceptional Lifestyle in The Heart Of It All! (id:60365)
438 Marybay Crescent
Richmond Hill, Ontario
Luxurious, fully renovated bungalow with a beautiful addition, featuring a bright family room and an open-concept kitchen. Includes a rare separate basement unit with 2 bedrooms Located in one of Richmond Hill's best areas, close to top schools (Bayview S.S., Richmond Rose P.S., Michelle Jean P.S.), GO Train station, plazas, parks, highways, shopping, restaurants, transit, and supermarkets. Don't miss this beautiful home! (id:60365)
7 Simcoe Street S
Oshawa, Ontario
Why rent when you can do business in your own property while living upstairs! Recently renovated, Retail area1200 sq ft, currently equipped as restaurant waiting for new owner/chef. Two Bedroom apartment on the second floor with spacious living/dining, kitchen, bathroom, patio is perfect for owner's use or extra rental income. Growing downtown Oshawa has multiple projects coming up including 90 unit luxury condo building in walking distance, Tribute Centre and UOIT campus nearby. Busy Simcoe and King has great exposure. Multiple options for mixed use of this property. Don't miss out on this rare opportunity ! Commercial zoning allows multiple uses. (id:60365)

