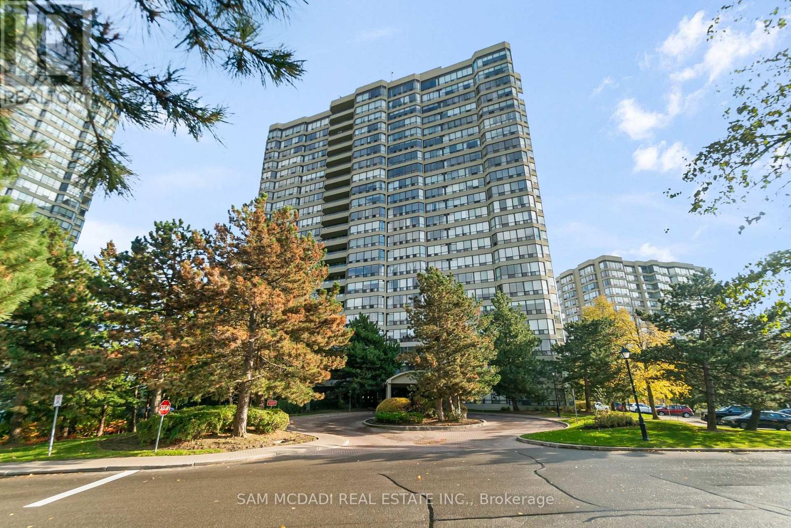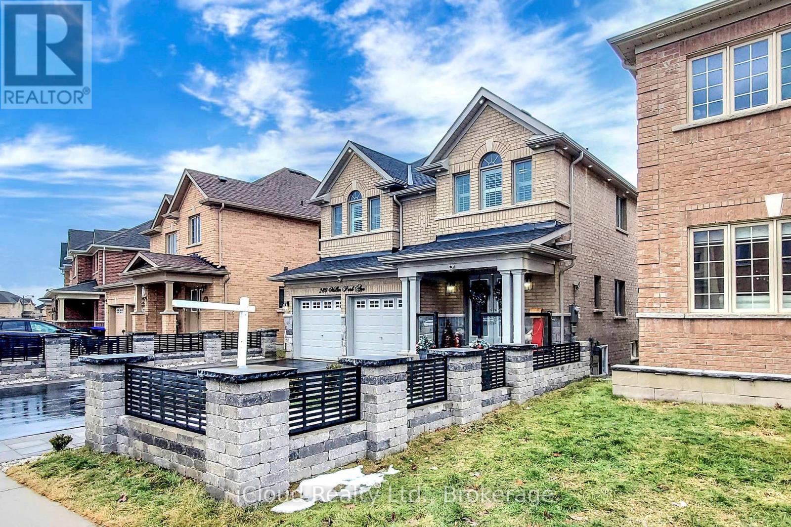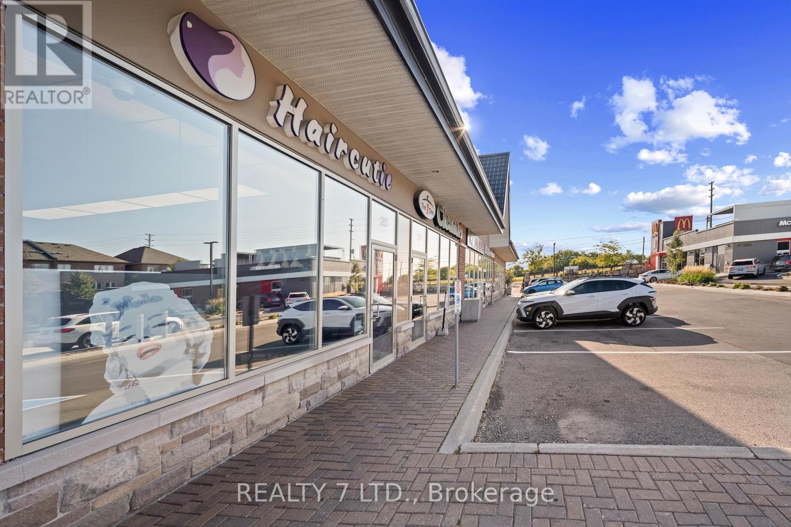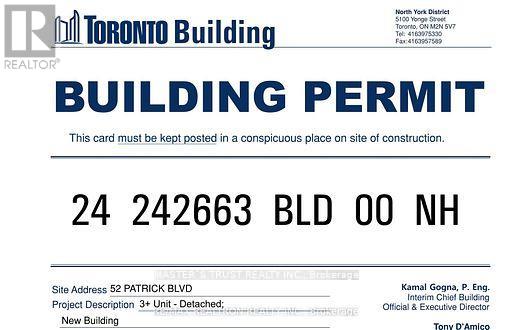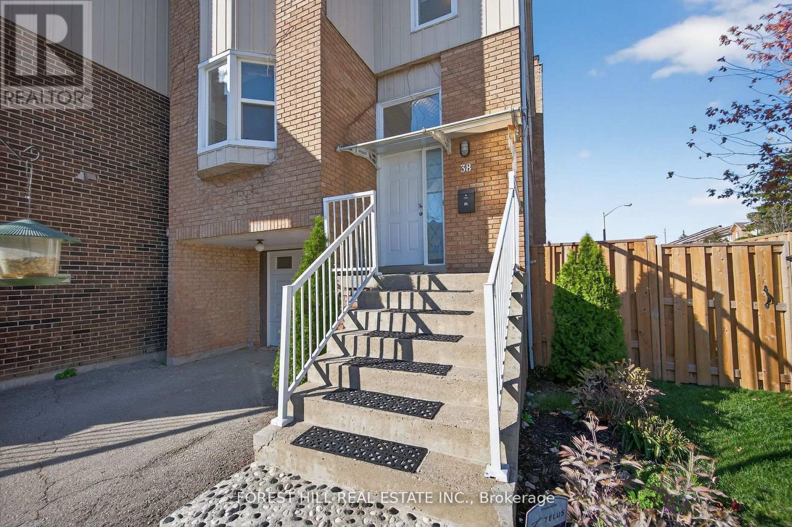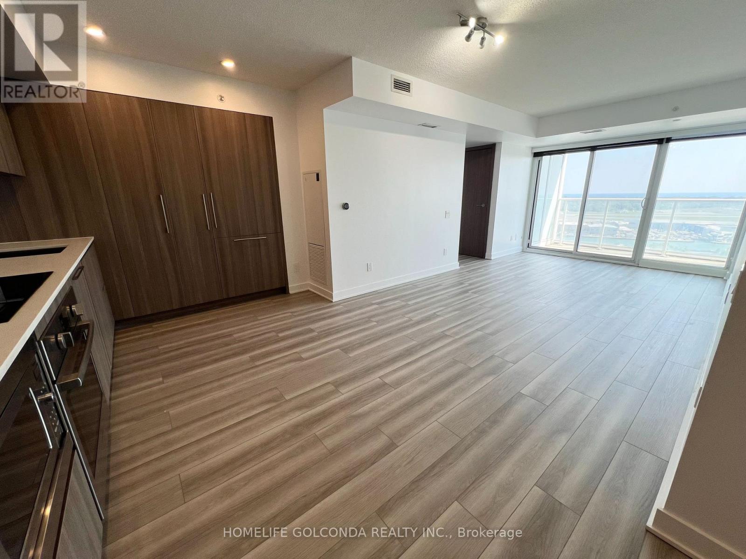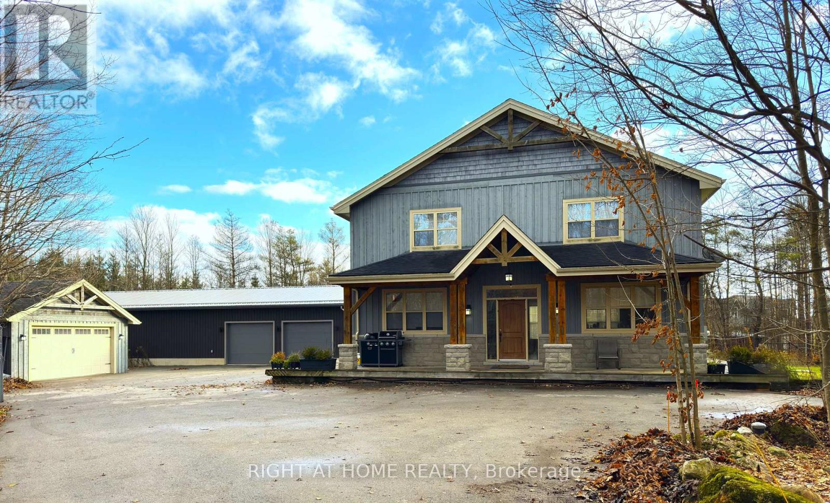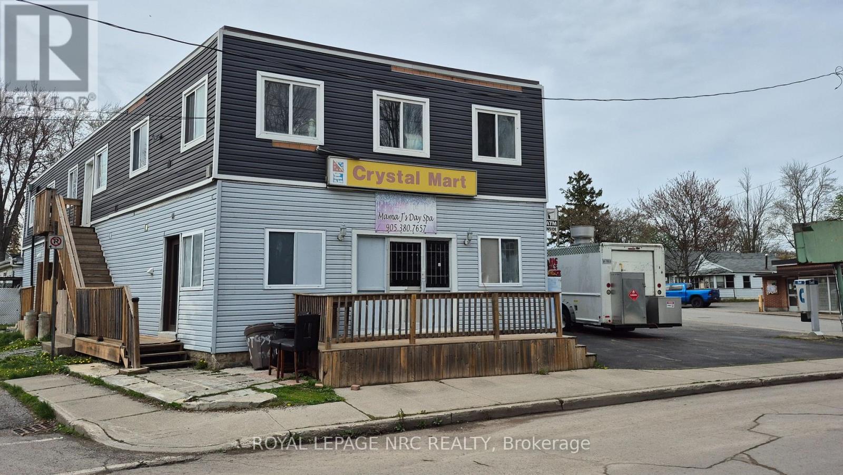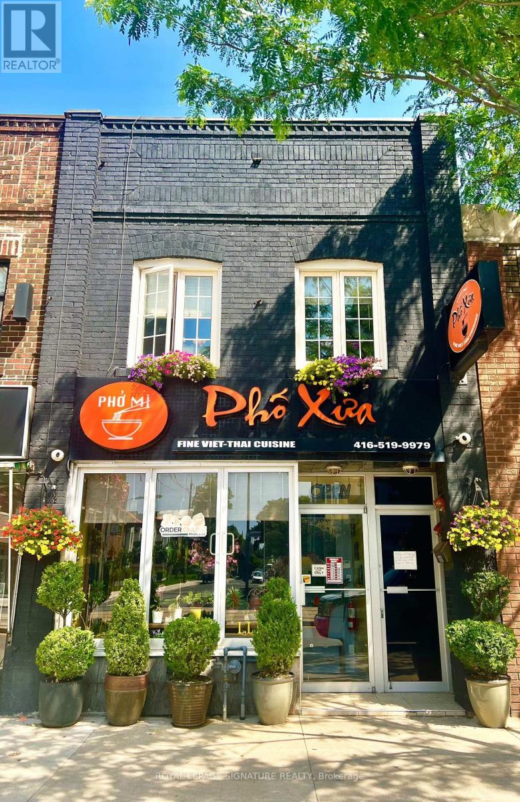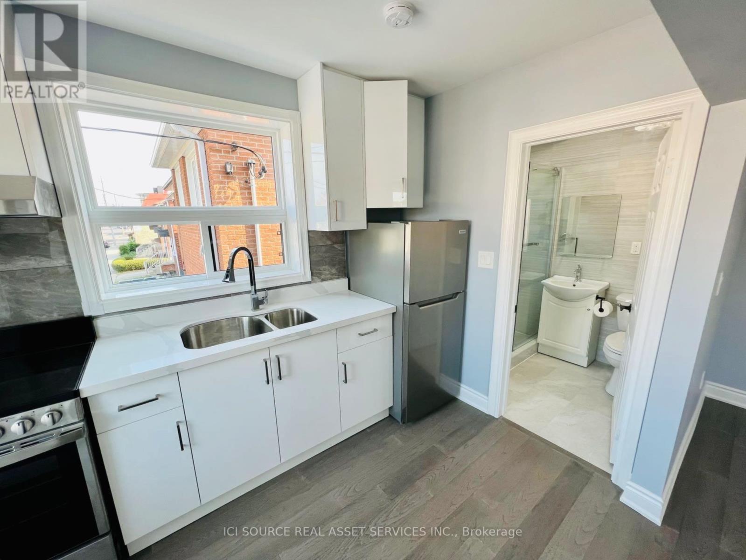2106 - 24 Hanover Road S
Brampton, Ontario
Welcome To Bellair Condominiums At 24 Hanover Rd! This Bright & Spacious 1 Bedroom, 1 Bath Suite On The 21st Floor Showcases Breathtaking Toronto Skyline Views In A Secure, Well-Managed Gated Community. Freshly Painted With Modern Upgrades Including Quartz Kitchen Countertops & A New Washroom Vanity, This Home Is Move-In Ready And Ideal For Both Comfortable Living Or As A Prime Investment. Enjoy 24-Hour Security & Resort-Style Amenities: Indoor Pool, Hot Tub, Sauna, Fitness Centre, Tennis & Racquetball Courts, Party Room, Gazebo & BBQ Area. Walking Distance To Bramalea City Centre, Chinguacousy Park, Transit, And The Upcoming Toronto Metropolitan University (Ryerson) Medical School-Boosting Long-Term Value & Rental Demand. Perfect For First-Time Buyers & Investors Alike! (id:60365)
(Basement) - 280 Miller Park Avenue
Bradford West Gwillimbury, Ontario
Open Concept, Legal Walkout Basement Apartment ! 2 Bed +2 Baths W/ Separate Entrance, Stainless Steel Appliances Gourmet Kitchen With Quartz Counters & Two Car Parking. Very Bright & Clean Unit. Both Bedrooms Have Windows And Closets .Great Location. Walking Distance To Schools, Community Centre, Transit & Shopping Plaza. (id:60365)
20 - 380 Tower Hill Road
Richmond Hill, Ontario
Amazing opportunity to own a well-established hair salon in a busy, high-traffic plaza, now with even more visibility thanks to a brand-new McDonalds right next door! Operating in the same location for over 11 years, the salon enjoys a loyal client base, steady walk-ins, and excellent online visibility with top-rated Google positions and strong customer reviews. Experienced staff are willing to stay, ensuring a smooth transition for the new owner. The salon features two private rooms, ideal for aesthetics or wellness services, providing additional income potential. . Included in the sale: all furniture, inventory, online presence and digital assets (premium domain names, a fully functional website with integrated third-party inventory management and appointment booking system, an e-commerce store with PayPal integration, established Facebook and Instagram accounts) as well as the salon phone number. Security cameras (no ongoing contract) are also included. A rare turnkey opportunity in one of Richmond Hills most active plazas! (id:60365)
52 Patrick Boulevard
Toronto, Ontario
Seller Pay Building Permit Fee and 4 unit main Building Permit ready ! for all Investors, Builders, and Contractors! Seize This Exceptional Investment Opportunity: A Future Fourplex Paired With a Stunning Garden Suite, Situated on the Treed Lot of 50*159 Ft, Offering Up to 23 Bedrooms Perfect for Maximizing Rental Income and Long-Term Growth Potential! Fantastic Location! Walk to Brian Public School (French Immersion) With a Pathway to York Mills Collegiate. Close to Highways 404/401, 20 Mins to Downtown, and Minutes to Fairview Mall Subway. Surrounded by Parks, Sports Fields, and More/ Seller Pay Building Permit Fee and 4 unit main Building Permit ready ! **EXTRAS** Fridge, Stove(oven not working), forced air oil furnace, oil tank 2018, Air Conditioner. the garden house's building permit is currently being updated (id:60365)
38 Carnival Court
Toronto, Ontario
Welcome to this beautifully cared-for 3-bedroom, 4-bath home on a quiet court in highly sought-after Westminster-Branson. Filled with warmth and pride of ownership, this home offers modern comfort and practical updates, including a new roof (2025) in a peaceful, family-friendly setting. The bright main floor features a spacious open-concept living and dining area with large picture windows and a walkout to a private backyard-perfect for morning coffee, outdoor dining, or entertaining. The eat-in kitchen provides plenty of cabinetry, counter space, and a smart layout ideal for everyday family life. Upstairs, you'll find three generous bedrooms, each designed for comfort and relaxation. The primary suite includes its own ensuite and great closet space, while the additional bedrooms are perfect for kids, guests, or a home office. Neutral finishes make it easy to move right in and make it your own. The finished walkout basement adds valuable living space, offering flexibility for a family room, gym, play area, studio, or guest suite-with direct access to the backyard for seamless indoor-outdoor living. Outside, enjoy a low-maintenance yard with space to garden, gather, or let kids and pets play safely. Parking is easy, and the quiet court location ensures privacy and minimal traffic. Conveniently located steps to TTC, shopping, and restaurants, and just minutes from G. Ross Lord Park, with walking trails, sports fields, and year-round recreation. Quick access to Finch Subway, York University, Bathurst & Steeles, community centres, and major routes makes commuting and daily errands effortless. A perfect blend of location, comfort, and value ready for you to move in and enjoy. ** This is a linked property.** (id:60365)
2515 - 17 Bathurst Street
Toronto, Ontario
Luxurious bright & spacious 3 bed, 2 bath unit, Soaring Majestically Over The New 50,000 Sq. Loblaw's Flagship Supermarket. All Bedrooms W/ Large Window Plus Fabulous View. Stylish Kitchen; An Elegant Spa-Like Bath. Access To 23,000 Sq. Ft. Of Hotel Style Amenities Include: Spa & Pool, Gym, Rooftop Sky Garden & Japanese-Inspired Tea Rooms Etc. Steps To Transit, 8 Acre Park, School, Community Centre, Shopping, LCBO, Restaurants, And More... **EXTRAS** High-End B/I Bosch Appliances (Fridge, Stove, Oven, Rangehood, Dishwasher), Washer & Dryer, Roller Blinds, Marble Backsplash, Quartz Counter & Built-In Organizers In Kitchen, Marble Flooring & Tiles Throughout Bathroom. (id:60365)
217 - 470 Dundas Street E
Hamilton, Ontario
Welcome to this beautiful 2nd-floor residence in the highly sought-after Trend community. This bright and inviting 1-bedroom condo features an open-concept layout that effortlessly blends style and functionality. The modern kitchen boasts brand-new stainless-steel appliances, quartz countertops, and a chic breakfast bar, all overlooking the spacious living area with walkout access to your private balcony. A pristine 4-piece bathroom and convenient in-suite laundry complete the thoughtfully designed interior. Residents also enjoy exceptional amenities, including vibrant party rooms, a state-of-the-art fitness centre, serene rooftop patios, and secure bike storage, offering a lifestyle of comfort and convenience. Situated in the heart of Waterdown, this home provides easy access to top-rated dining, boutique shopping, schools, and picturesque parks. The unit includes one owned surface parking space and an owned locker for added storage. Discover contemporary living at its finest in this exceptional condo. (id:60365)
129 Blue Jay Crescent
Grey Highlands, Ontario
Welcome To This Beautiful 4 Season Exceptional 7 Bedrooms & 4 Baths Custom-Built Two-Storey Home On 2.14 Acres. No Need To Go On Vacation, This Property Has It All. Fabulous Custom Built 4,200 Sqft (Including Finished Lower Level), Is Minutes Away From The Exclusive Beaver Valley Ski Resort. Nestled At the End of A Tree-Lined Drive, It Offers Unmatched Privacy And a True Retreat-Like Atmosphere. Wonderful Open Concept Main Level With 9' Ceilings, And Heated Floors Through-Out. All New Kitchen Appliances. Reverse Osmosis Water System, Well with Constant Pressure System, 200-Amp Electrical Service, Newly Paved Driveway. The 2,200 SqFt Detached Outbuilding Was Built In 2024, Equipped With 100 Amp Electrical Services, Featuring 3 Insulated Oversized Doors And 20 Ft Ceilings, Providing The Freedom For Recreational Use Or Equipment Storage. (id:60365)
3 - 74 Queens Circle
Fort Erie, Ontario
Discover a great chance to establish your business in the vibrant center of Crystal Beach. This commercial unit offers strong visibility and an affordable way to get started. The space faces Belfast Rd. and provides convenient parking for customers or staff. Applicants will need to complete an application and undergo a credit check. Utilities are covered in the rent, and the landlord is seeking a minimum 3-year lease commitment. Schedule your private viewing whenever you're ready. (id:60365)
2821 12th Line E
Trent Hills, Ontario
13 acres of waterfront lot on Crowe River, to build your dream home here. 40 gpm newly drilled well. Hydro at the lot frontage. Convenient for shopping, school, and a few minutes' drive to Campbellford. Close to Crowe Bridge Conservation area, Healley Falls and Ferris Provincial Park. Book a showing today! (id:60365)
1768 St Clair Avenue W
Toronto, Ontario
A Great Opportunity To Own A Well-Established Vietnamese Restaurant With A Loyal Customer Base In A High-Exposure Location. Surrounded By Major New Condominium Developments, Big-Box Retailers, And A Dense, Multicultural Residential And Commercial Community, This Turnkey Business Offers Strong Income Potential And Significant Room For Growth. The 45-Seat Restaurant Features A Fully Equipped Commercial Kitchen With A Walk-In Fridge, A Walk-In Cooler, And Private Rear Laneway Access. No Use Restrictions Make It Ideal For Rebranding Into Any Cuisine, Concept, Or Franchise. With An Efficient Layout And Proven Menu, It's Perfectly Suited For Owner-Operators Or Family-Run Ventures. A Brand New Lease Can Be Arranged With The Landlord, Or Buyers May Choose To Purchase The Building For $1,488,000 (W12565224) And Enjoy A Rare Live/Work Setup That Includes A Spacious Two-Bedroom Apartment Above, A Large Private Deck, And Two Outdoor Surface Parking Spaces. This Is A Rare Chance To Be Your Own Boss, Run A Thriving Restaurant, And Live On-Site In One Of Toronto's Most Dynamic And Rapidly Growing Neighbourhoods. (id:60365)
Upper - 1342 Weston Road
Toronto, Ontario
Newly Renovated Bachelor Apartment! $$$ Spent In Upgrades In Kitchen W/ S/S Appliances, BrightCabinets, Marble Countertops, & Light Fixtures. Spacious Bedrooms W/ Hardwood Throughout! All inclusive* (Hydro, Gas, Water). Unit Comes W/Locker in the Basement. Coin Laundry On Site. On Site Parking Available at Extra Cost. Convenient Location Steps To Subway Station, TTC Bus Stop,Schools, Shopping & Much More! *For Additional Property Details Click The Brochure Icon Below* (id:60365)

