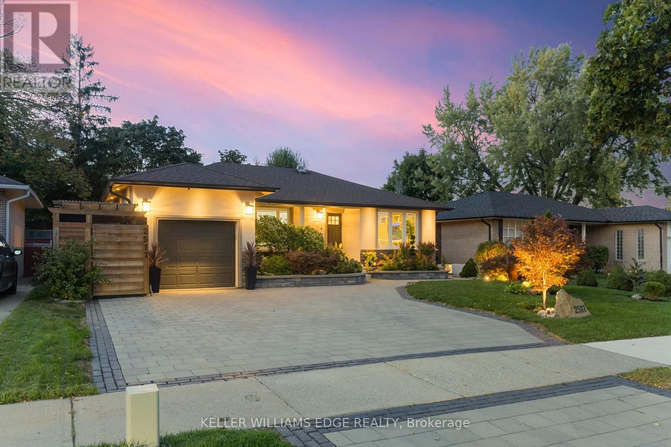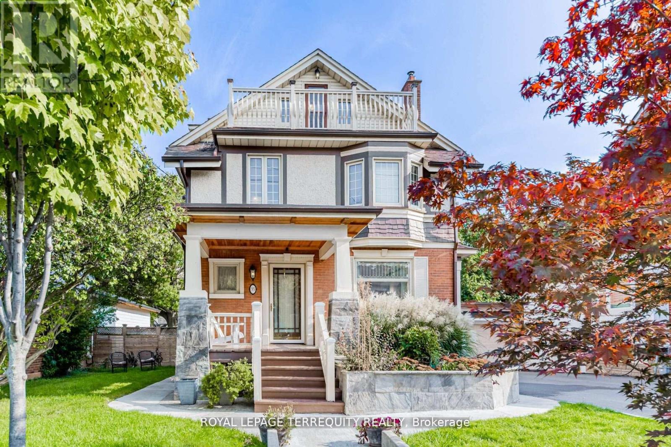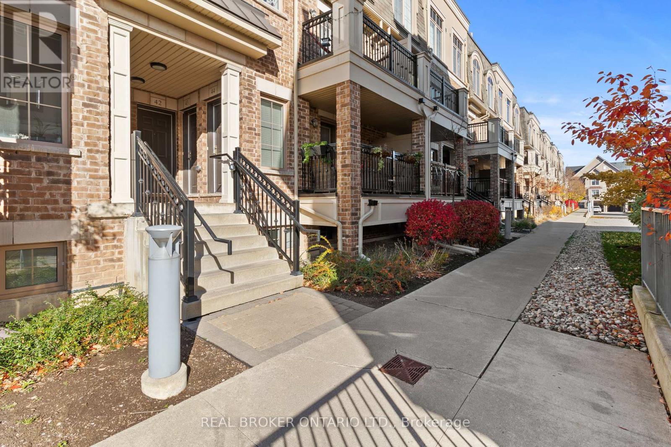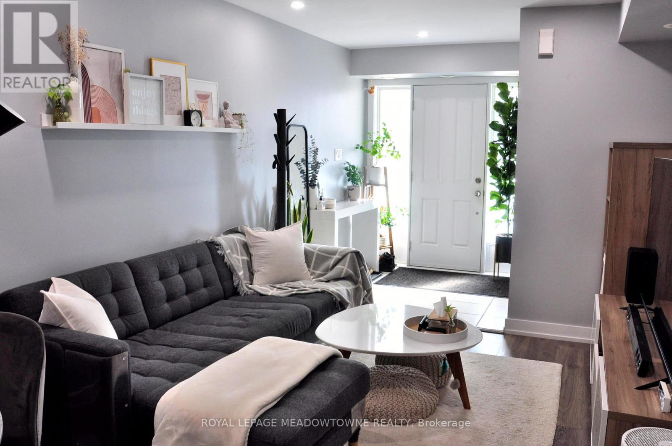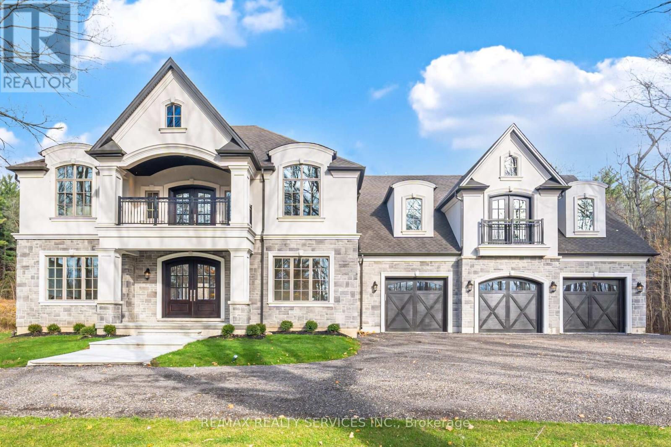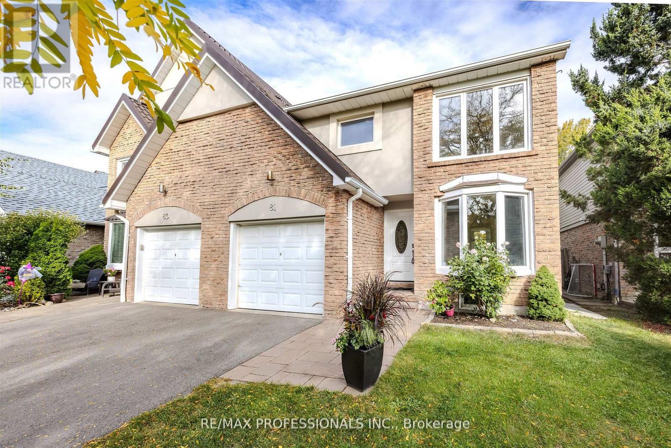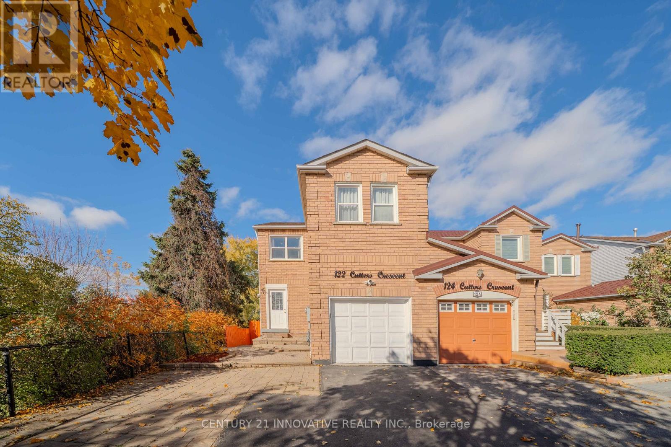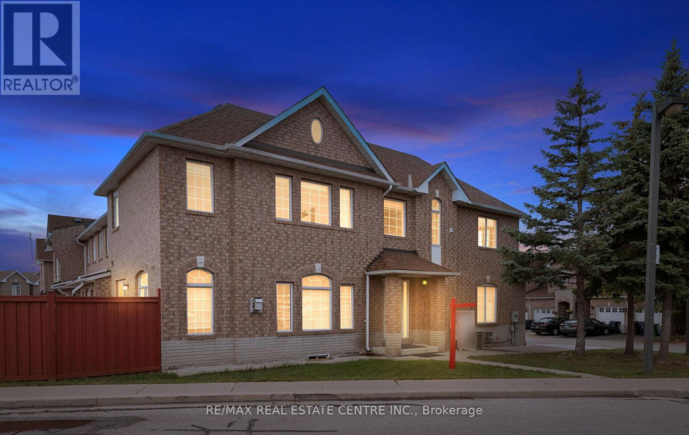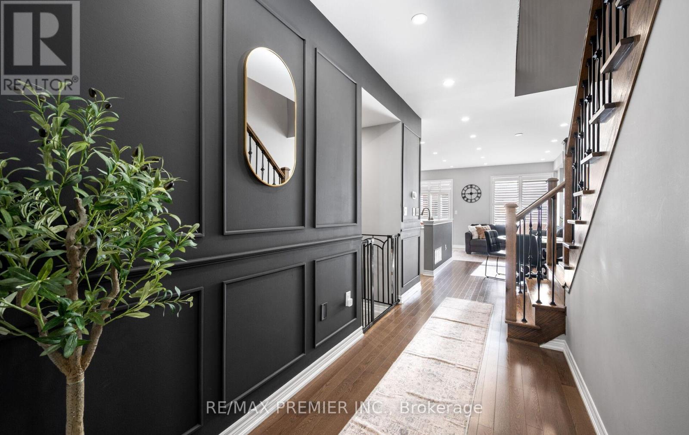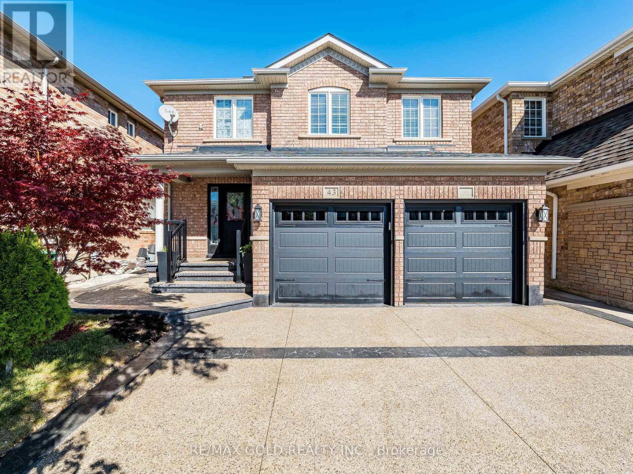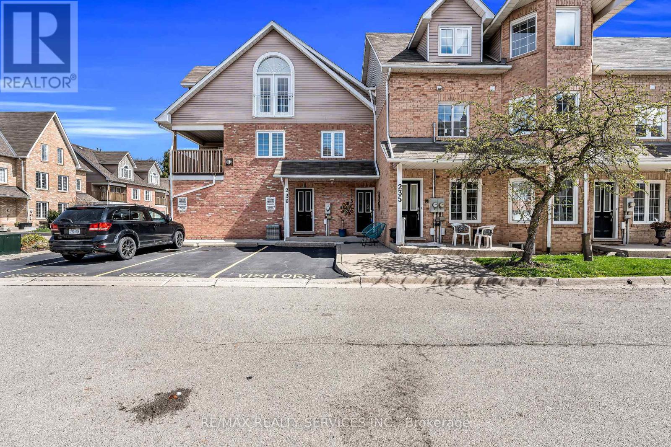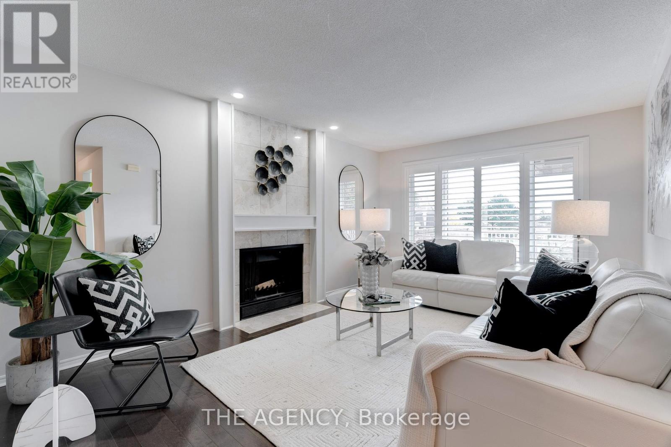2517 Constable Road
Mississauga, Ontario
Welcome home to this beautifully updated 3+1 bedroom, 2-bathroom bungalow in the heart of Mississauga-where comfort, style, and family living come together effortlessly. With 1,300 sq. ft. on the main floor plus 800+ sq. ft. of finished space downstairs, this home gives you room to live, work, grow, and make memories. From the moment you arrive, the elegant curb appeal sets the tone-fresh stucco and trim, an interlock driveway, updated windows and doors, and full waterproofing for peace of mind. Inside, sunlight fills the open-concept space, accented by modern pot lights that create a warm, welcoming glow. The custom kitchen with granite counters and heated floors is the true heart of the home-perfect for family dinners, lazy weekend breakfasts, or holiday celebrations. Both bathrooms have been beautifully updated and feature heated floors, offering a spa-like touch to your daily routine. Every detail reflects pride of ownership and thoughtful upgrades, making this home truly move-in ready. The lower level extends your lifestyle with a 4th bedroom, two spacious living/rec rooms, a cozy fireplace, and built-in speakers-ideal for movie nights, hosting guests, a playroom, or an inspiring home office. Your backyard oasis awaits: a brand-new patio, sprinkler system (front and back), and a large deck overlooking a generous lot. Imagine summer BBQs, kids running freely, or quiet evenings under the stars. With schools, parks, shopping, and quick highway access just minutes away, everything your family needs is right here. And don't miss the bonus storage beside the garage-perfect for your seasonal toys, whether it's a Sea-Doo, four-wheeler, or outdoor gear. (id:60365)
35 Joseph Street
Toronto, Ontario
Downtown in 20 mins via the GO train but pay a fraction of the price! This beautiful 3-storey home sits on a rare and prime 50 x 144 lot endless possibilities. As you approach , you will be taken back by the exterior features and architecture that has stood the test of time. Nestled in one of Toronto's most historic areas, this home radiates charm and sophistication with its timeless design and regal layout. Featuring 5 bedrooms including a generous master bedroom with tons of natural light, a third floor living space with tandem bedroom and balcony plus an additional office room, it's perfect for those seeking for more space. The expansive main floor offers generous living areas while the hardwood floors and wood trim offer a traditional feel. The fenced backyard offers a blend of a large manicured green space and patio area ideal for hosting or relaxing with the potential to add a garden suite. Every corner of this home exudes history and warmth, blending classic charm with modern comforts. With parks, schools, and local amenities just a stone's throw away, you'll enjoy the perfect balance of urban living and tranquil retreat. Don't miss your chance to own a piece of Toronto's rich history with this incredible home. Heated Floors In 2nd Bathroom ('19), Roof ('13), New Electrical Wiring ('13), Driveway ('22), 3 Gas Fireplaces, 4 Entrances To Home. (id:60365)
42 - 2441 Greenwich Drive N
Oakville, Ontario
Welcome to modern comfort and effortless living in the heart of West Oak Trails - one of Oakville's most sought-after communities. This stylish stacked townhome offers the perfect blend of design and functionality, ideal for first-time buyers, investors, or anyone seeking a low-maintenance lifestyle without compromise. Featuring two spacious bedrooms plus a versatile den, it's perfectly suited for a home office or creative studio. Step inside to a bright, open-concept layout with a sleek kitchen showcasing stainless steel appliances, and a spacious living and dining area that walks out to a private balcony. Upstairs, your private rooftop terrace awaits - a stunning retreat for entertaining, relaxing, or enjoying peaceful evenings under the stars. With two bathrooms, one parking space, and one locker, every detail has been thoughtfully designed for convenience and style. Surrounded by top-rated schools, scenic trails, parks, shopping, and easy access to highways and the GO Station, this home places you right where you want to be. Experience the best of Oakville living - book your private showing today. (id:60365)
251 - 60 Parrotta Drive
Toronto, Ontario
Welcome to a turn-key lifestyle in a highly accessible Toronto community! This beautiful, main-floor stacked townhome offers effortless, stair-free living. Showcasing superior finishes throughout, you will immediately notice the sleek galley kitchen, rich laminate flooring, and elegant California shutters. The open and versatile layout features a spacious primary bedroom with a stylish deep-blue accent wall, and a flexible den-perfect as a home office or gym. Step out from the den onto your private, sun-drenched patio for a tranquil outdoor escape. Experience low-maintenance condo living at its best, complete with underground parking and quick access to Highway 401, public transit, schools, parks, and all essential amenities. Ideal for the modern professional, down-sizers, or a young family-this home is truly move-in ready! (id:60365)
17711 Humber Station Road
Caledon, Ontario
THIS SPECTACULAR NEWLY CUSTOM BUILT FAMILY ESTATE HOME OFFERS 4800 SQ FT OF LUXURIOUS ABOVE GRADE LIVING SPACE. DESIGNED FOR BOTH GRAND-SCALE ENTERTAINING & INTIMATE FAMILY LIFE, THE HOMES IMPRESSIVE CURB APPEAL IS MATCHED ONLY BY IT'S BREATHTAKING PICTURESQUE VIEWS OF PALGRAVE FOREST OFFERING TRAILS FOR BIKING/HIKING/HORSEBACK RIDING & 7 MINUTES AWAY FROM GLEN EAGLE GOLF COURSE. A SPACIOUS, SUNLIT FOYER WELCOMES YOU, GRACED BY SOLID CUSTOM MAHOGANY DOUBLE ENTRY DOORS, STUNNING OAK SPIRAL STAIRCASE THAT SETS A TONE OF ELEGANCE. THE HEART OF THE HOME IS THE INCREDIBLE FAMILY ROOM, OPEN TO THE LEVEL ABOVE & ANCHORED BY A FLOOR TO CEILING STONE WALL FIREPLACE WITH LARGE FLOOR TO CEILINGS WINDOWS. THIS FLOWS SEAMLESSLY INTO THE IMPRESSIVE GOURMET KITCHEN WITH MASSIVE 11 FT ISLAND, A DOUBLE WALK-OUT TO L-SHAPED COVERED PORCH OFFERING A PERFECT SPOT FOR OUTDOOR DINING/LIVING WHILE OVERLOOKING THE LUSH TREED LANDSCAPE OF PALGRAVE FOREST. ON THE MAIN FLOOR YOU WILL ALSO FIND A SEPARATE FORMAL LIVING & DINING ROOM & MAIN FLOOR SPACIOUS BEDROOM. THE PRIVATE PRIMARY SUITE IS A TRUE SANCTUARY, FEATURING WALK-IN CLOSET WITH CUSTOM BUILT-INS, 5 PC IMPRESSIVE ENSUITE BATH, JULIET BALCONY OVERLOOKING LOWER FAMILY ROOM & DIRECT WALK-OUT TO YOUR OWN UPPER PRIVATE DECK WITH SERENE FOREST VIEWS. THIS UNIQUE PROPERTY ALSO BOASTS A SELF CONTAINED 2 BEDROOM LOFT WITH KITCHEN, LIVING, DINING & BATHROOM WITH A COMPLETE SEPARATE ENTRANCE OFFERING MULTI-GENERATIONAL LIVING OR RENTAL INCOME. THE EXCEPTIONAL OFFERINGS CONTINUE OUTSIDE WITH AN OVERSIZED 3 CAR GARAGE WITH 100 AMP SERVICE, HIGH CEILINGS, LARGE WINDOWS, OVERSIZED GARAGE DOOR & STORAGE LOFT PERFECT FOR THE HOBBYIST OR CAR ENTHUSIAST OR TRADESPERSON. THE UNFINISHED BASEMENT PRESENTS A BLANK CANVASS FOR FUTURE EXPANSIONS, ALREADY FEATURING 9FT CEILINGS. LARGE ABOVE GRADE WINDOWS, ROUGH IN BATHROOM & A COMPLETELY SEPARATE ENTRANCE TO BASEMENT. (id:60365)
81 Millsborough Crescent
Toronto, Ontario
Beautifully spacious home in a highly sought-after Etobicoke neighbourhood! This home features open-concept living and dining rooms that create a welcoming atmosphere, perfect for entertaining friends and family. The seamless flow of the space encourages connection and ease of movement, while large windows provide delightful views of the rear yard, ideal for enjoying your morning coffee or relaxing outdoors. The chef-inspired kitchen comes equipped with a gas stove and generous counter space, making it perfect for culinary enthusiasts. Adjacent to the kitchen is a bright and cozy family room or home office with elegant French doors, offering versatile space. Upstairs, the primary bedroom is a luxurious retreat, complete with a walk-in closet and a five-piece ensuite that adds a touch of spa-like indulgence to your daily routine. The other two bedrooms are generously sized, providing ample room for family members or guests to relax and unwind. The finished basement offers added versatility, ideal as a guest room, recreation area, or home office, and includes a three-piece bathroom and abundant storage. Ideally located next to Centennial Park, this home gives you easy access to recreational activities and community events. Commuting and travel are convenient with TTC access, nearby shops, schools, major highways, the airport, and downtown Toronto. This home offers the perfect combination of comfort, style, and location, making it an exceptional choice for families seeking a balanced lifestyle. (id:60365)
122 Cutters Crescent
Brampton, Ontario
Welcome to 122 Cutters Crescent - a bright, welcoming family residence where every corner feels like home. This corner-unit link home shares a wall only at the garage, offering the privacy of a detached with the comfort of a tight-knit community. Set on a large lot with an extended driveway and ample parking, it's perfect for growing families and guests alike. Inside, enjoy thoughtful updates throughout: roof (2022), attic insulation (2022), pot lights, modern light fixtures and faucets, updated vanity, new stair runners, closet organizers, and a fourth bedroom with a stylish barn door. Freshly painted and move-in ready, this home blends warmth and practicality. The walk-out basement features a new kitchen, separate laundry, and excellent long-term AAA tenants paying $1,550/month all-inclusive - an ideal mortgage helper or in-law suite setup. Step outside to your fenced backyard, or stroll just a few steps to the beautiful park and kids' playground right next door - where weekends, family walks, and childhood memories await. Close to Drinkwater Park, Piane Park, Beaconsfield Park, Sheridan College, Shoppers World, schools, bus stops, and shopping plazas, this home offers the perfect mix of comfort, community, and convenience. At 122 Cutters Crescent, it's not just a house - it's where your family story continues. Inclusions: 2 Fridges, 2 Stoves, 2 Washers, 2 Dryers; Dishwasher, Electric Light Fixtures, Central Air Conditioner. Hot water tank is owned. (id:60365)
32 - 32 Viewcrest Circle
Toronto, Ontario
Absolutely Amazing End Unit Townhome With A Basement Apartment In A Great Location Close To Humber College & Steps To Etobicoke General Hospital! This Home Is Renovated From Top To Bottom and Features $$$ In High End Upgrades...Hardwood Flooring Through The Main & Second Floors (No Carpet) | Oak Stairs With Iron Wrought Railings | Smooth Ceilings and Pot Lights Throughout | Modern Kitchen With S/S Appliances and Quartz Counters | Separate Bonus Family Room | Upgraded Tiles | Updated Bathrooms With Glass Showers and Updated High End Tiles and Fixtures | Media/Den | Upgraded Baseboards and Trims | Crown Molding | Freshly Painted In Neutral Colors | Motorized Zebra Blinds | Home Is Wired For Home Automation | 2 Laundry Rooms In The Home | Master Bedroom With Updated 4 Pce. Ensuite | Spacious Back Yard With Concrete Pad | 1 Bedroom Basement Apartment and The List Goes On... ****Clean and Well Kept, Move in Ready, Great Rental Potential**** (id:60365)
66 True Blue Crescent
Caledon, Ontario
Welcome to this stunning 3-bedroom, 3-bathroom townhome that perfectly combines style and convenience. Featuring gleaming hardwood floors, potlights throughout, and an open-concept living and dining area ideal for entertaining. The upgraded kitchen and finishes elevate the home's modern appeal, while the elegant wrought iron staircase adds a touch of sophistication. A fully finished basement provides extra space for a home office, gym, or family room. The luxurious master suite boasts a spa-like 5-piece ensuite, a massive walk-in closet, plus an additional double-door closet for all your storage needs. The second bedroom also offers its own walk-in closet, making this home perfect for families. Enjoy the everyday convenience of second-floor laundry, making chores easier and more efficient. Tons of natural sunlight throughout the home. Located just steps away from schools, parks, shopping, and everyday amenities, this home delivers both comfort and lifestyle. A rare opportunity you won't want to miss! Be sure to check out virtual tour link for a complete walkthru of the home plus additional photos. (id:60365)
43 Sunnyview Road
Brampton, Ontario
Wow Is The Only Word To Describe This Great! Wow This Is A Must See, An Absolute Show Stopper!!! A Beautiful 3+1 Bedroom Fully Detached All-Brick Home That Truly Has It All (((**Bonus 4 Car Parking On Aggregated Driveway!**)))! Offering An Impressive 1,640 Sqft As Per Mpac, This Gem Delivers Both Space And Functionality For The Modern Family! Gleaming Hardwood Floors Flow Throughout The Main Floor, Which Features A Combined Living Room And Dining Room Ideal For Hosting Guests Or Enjoying Quiet Family Time! The Chefs Kitchen Is A True Centrepiece, Boasting Quartz Countertops And Ample Cabinetry Perfect For Meal Prep And Entertaining! The Second Floor Offers Three(3) Spacious Bedrooms With Study Den, Each With Generous Closet Space And Bright Natural Light! The Master Suite Includes A Private Ensuite, Making It A Comfortable Retreat After A Long Day! The Home Also Includes A Fully Finished 1 Bedroom Basement with an entrance through Garage and with A Potential Of Separate Side Entrance, A Great Option For Extended Family Or Future Rental Income! Updates Include A Newer Furnace (2024), AC (2023), Roof (2022), And Garage Door Providing Peace Of Mind For Years To Come! The Backyard Offers A Private And Peaceful Outdoor Space With Storage Shed And Gazebo, Perfect For Summer BBQs And Family Gatherings! Sprinkler System Installed In Front And Backyard! Convenient Main Floor Laundry! Located In A Family-Friendly Neighbourhood Close To Parks, Schools, Transit, And All Amenities, This Home Has Been Lovingly Maintained And Is Truly Move-In Ready! Don't Miss This Fantastic Opportunity To Own A Spacious And Elegant Home That Checks All The Boxes! (id:60365)
115 - 2055 Walkers Line
Burlington, Ontario
Welcome to 2055 Walkers Line, a true gem nestled in the highly sought-after Millcroft community. This beautifully updated 2+1 Bedroom, 3 Full Bathrooms townhome with a Finished Basement (1 bedroom plus 1 office room) offers spacious living with numerous upgrades throughout. The main floor features an inviting Eat-in Kitchen, a large Family/Dining Area, and Two Bright Good-sized Bedrooms, with Two Full Washrooms for convenient one-level living. Modern finishes include a Gas Fireplace, new Pot Lights throughout, smooth ceilings throughout, a New Kitchen quartz Counter-top & Backsplash, Upgraded Flooring, and more, creating a stylish and welcoming atmosphere. The fully finished lower level offers incredible versatility, complete with a Large Office, an Oversized Bedroom featuring a Double-door Closet and an Egress Window, a full Bathroom with stylish Soaker Tub, a cozy Family Room, a Laundry Area, and plenty of Storage Space. This flexible layout is perfect for an extended family, a Granny Suite, or even generating Extra Rental Income. Additional features of this home include Parking for 2 Cars, a Rare Secluded Backyard, a Large Storage room inside garage, Stainless Steel Appliances, Two Refrigerators, Two Microwaves, Freezer in Basement, a New Hot Water Tank (2022), and All Owned HVAC Systems. Extra storage area in basement. Ideally located, this home offers easy access to Shopping, Groceries, Appleby GO Station, and the QEW, with parks, trails, and Millcroft Golf Club just minutes away. Don't miss the opportunity to experience the Millcroft Lifestyle and create lasting memories in your beautiful new home! A Definite 10++++. Must See. (id:60365)
4 - 1509 Upper Middle Road
Burlington, Ontario
Welcome to this beautifully updated end-unit condo townhouse in one of Burlington's most desirable pockets - offering over 1,400 sq. ft. of finished living space with lake views including a fully finished lower level. Perfectly positioned for comfort and convenience, this home blends modern updates with an inviting layout ideal for entertaining and everyday living.The bright and airy main floor showcases a spacious living area with large windows and a walkout to your massive private terrace. With a hard gas line for BBQ and lake views, this outdoor space feels like an extension of your living area - perfect for morning coffee, summer gatherings, or a morning sunrise. The kitchen has been fully renovated, featuring sleek two-tone cabinetry, black stone countertops, stainless steel appliances, under-cabinet lighting, and a clean, modern design that ties seamlessly into the rest of the home. A stylish powder room completes the main level.Upstairs, discover two spacious bedrooms including a primary retreat with a walk-in closet and a full bathroom. The second bedroom offers generous space, natural light perfect for guests or a home office.The finished lower level adds valuable bonus living space with a cozy recreation room, laundry area, and direct access to the garage.This home's end-unit positioning provides extra privacy and natural light throughout. Located in a quiet, well-maintained complex surrounded by mature trees, just minutes from the lake, go train, parks, trails, top-rated schools, shopping, and highway access - this is Burlington living at its best. Whether you're a first-time buyer, down-sizer, or young professional, this stylish and spacious home offers the perfect balance of comfort, convenience, and lifestyle. (id:60365)

