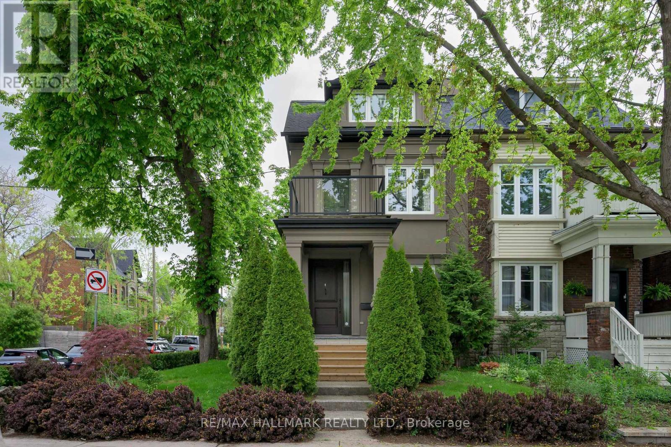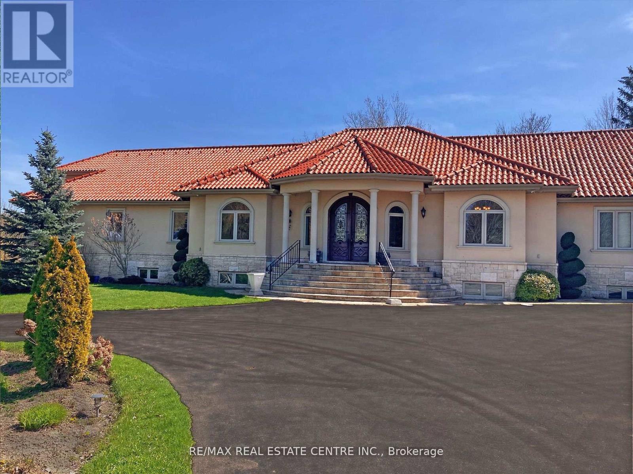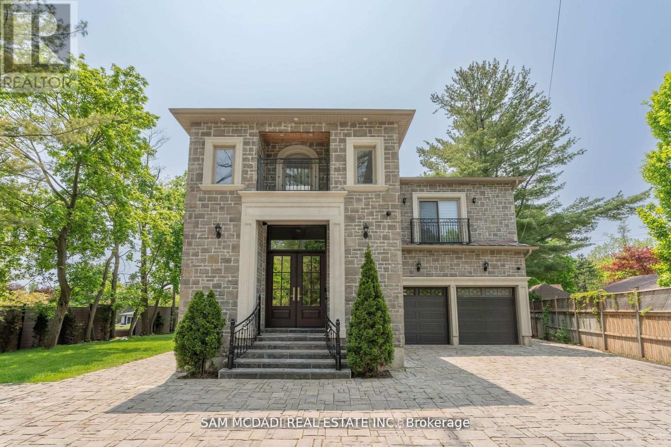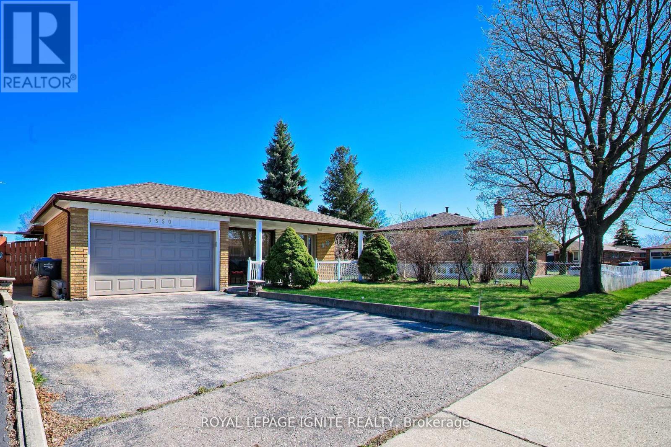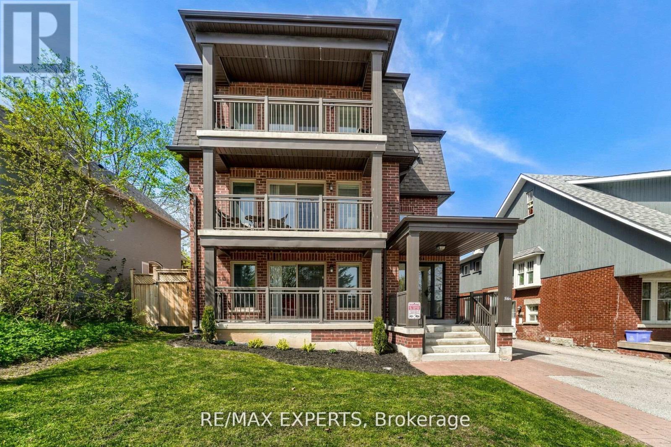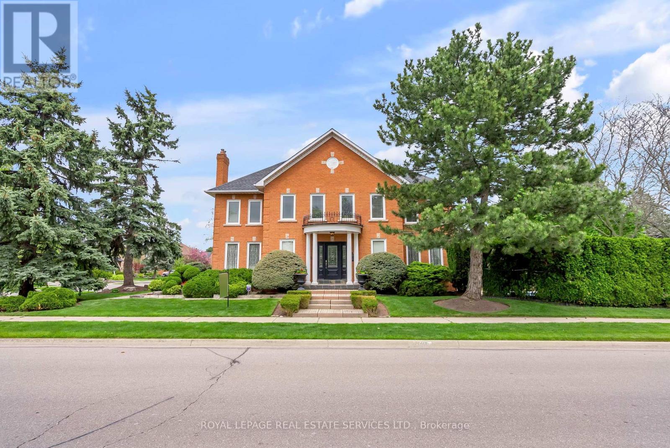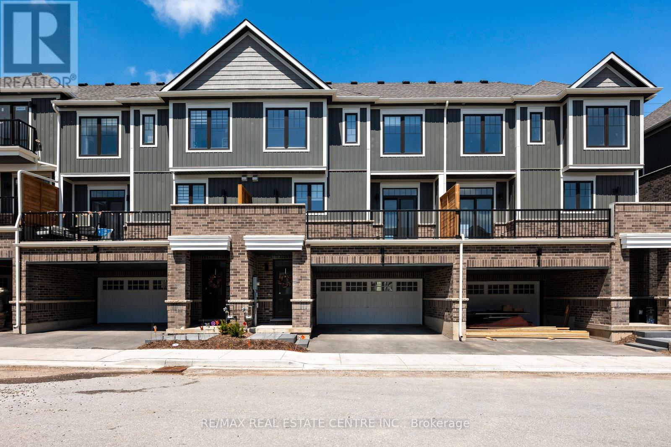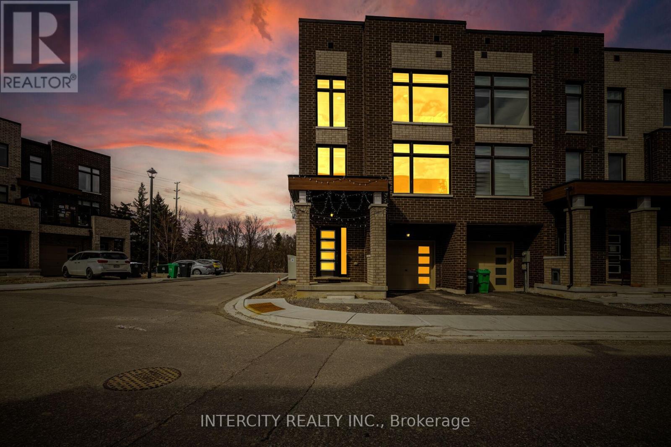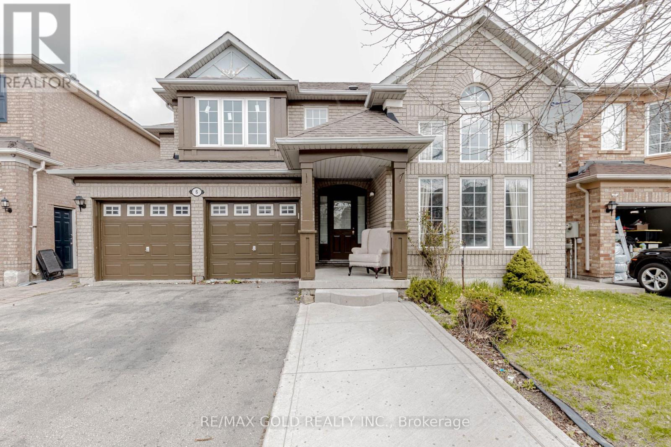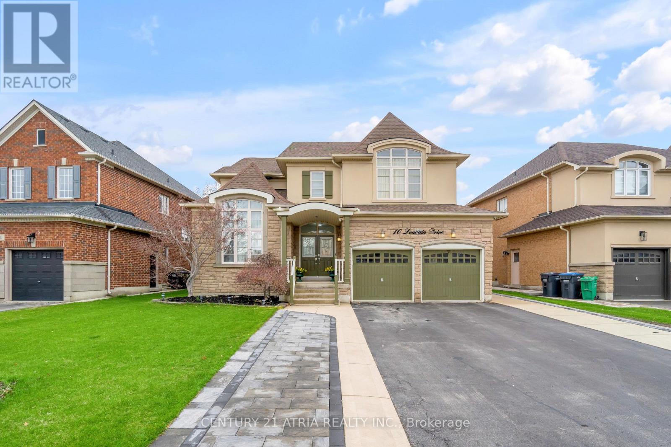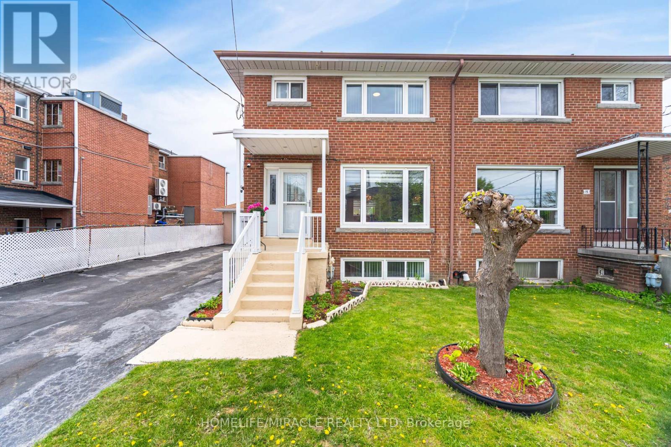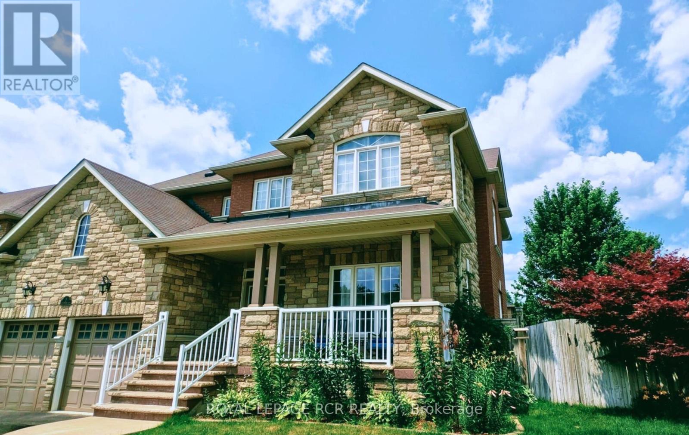85 Sorauren Avenue
Toronto, Ontario
This is the perfect family home in Roncesvalles Village you've been waiting for! It has everything you'll need! A stunning bright and spacious stately three level (2.5 storey) home on a corner lot with an endless list of top quality renovations and upgrades. Open concept main level exudes a wonderful flow with its luxurious cherry wood flooring, high ceilings and baseboards, crown moulding, huge centre island in kitchen, large pantry, main floor laundry room, and powder room. The primary bedroom on the second level features a 5-piece ensuite bath that includes spa-type shower and whirlpool tub. Bedroom 2 has a walkout to a balcony along with a walk-in coset. Bedroom 3 is currently used as a den. The fourth bedroom, on the third level, is currently used as an office and could be a fabulous family room. There's a separate rear entrance to a completely finished basement with kitchen and 3 piece bath which is ideal for a family member or income potential and designated hydro meter. Fence could be extended to privatize additional outdoor living space. *RARE PARKING for three cars with combination of single detached garage (can accomodate a small car) and surface spots. (id:60365)
16282 27 Side Road
Halton Hills, Ontario
Discover your personal paradise nestled in the enchanting beauty of Terra Cotta-a remarkable 11-acre estate featuring a nearly 2-acre spring-fed private lake brimming with wildlife. This Spanish-style raised-ranch is perfectly complemented by a striking terra cotta tile roof. Step inside to an expansive open-concept foyer with a 14-foot ceiling, leading into a family room highlighted by a floor-to-ceiling stone fireplace. The home boasts 18 rooms on the main level, showcasing vaulted and recessed ceilings. The layout includes 4+1 bedrooms, with 4 of them having en-suite bathrooms, totaling 5 bathrooms. The main level features elegant travertine tile flooring, while the living room, dining room, bedrooms, and office are adorned with walnut hardwood. Multiple walkouts lead to a large deck overlooking the vast lawn that gently slopes to the private lake. The bright +1 bedroom with an en-suite and private walkout offers a tranquil retreat for guests, family, or as a nanny suite. Enjoy the comfort of a high-end, dual-redundant in-floor radiant heating system that warms the entire home and the 4-car garage, providing consistent warmth even on the coldest days while promoting an eco-friendly lifestyle. Relax with family and friends by the freshwater pool, which is fully equipped for conversion to saltwater. Welcome to your dream home, where luxury meets tranquility, all just 10 minutes from downtown Georgetown, 8 minutes from Northwest Brampton and 30 minutes from Pearson Airport. (id:60365)
1138 Garden Road
Mississauga, Ontario
Meticulously Designed & Newly Constructed Lorne Park Mansion Fts Approx 6,500 Sqft W/10Ft Ceilings(Main &Lower),Surround Sound,8 Prodigious Bdrms, 8 Baths, Radiant Heated H/W & Porcelain Tile Flrs & An O/C Flr Plan That Seamlessly Combines All The Primary Living Areas.The Grand Foyer W/20Ft+ Ceilings Opens Up To The Gorgeous Dining Rm W/ Coved Ceilings Enclosed By Led Pot Lights,Wet Bar,B/I Cabinetry,Quartz Counters&Marble Backsplash That Seeps Into The Chef's Gourmet Eat-In Ktchn. Also Fully Equipped W/ A Lg Centre Island,Oversize Sink,S/S Appls,B/I Subzero Fridge&Direct Access To The Sun-Lit Family Rm With W/O To The Bckyrd.This Lvl Also Fts A Bdrm W/ A 3Pc Ensuite,Powder Rm&Mud Rm W/Access To The Garage.The 2nd Flr Is Dedicated To The Primary Suite W/ Spacious W/I Closet,5Pc Ensuite W/Waterfall Shower,His & Her Double Sinks & Heated Porcelain Flrs As Well As 2 More Bdrms Equipped W/ Their Own 3Pc Ensuites,A Laundry Rm&The Nanny's Private Headquarters W/ Sep Entrance! Ideal For Entertaining, The Bsmt Boasts A Lg Rec Rm W/ B/I Shelves,Secondary Kitchen,3 More Bdrms & Its Own Separate Side Entrance From The Mud Room. Deep Lot Backing Onto Glen Road - Great Investment Opportunity To Sever Into 2 Sep. Lots! (id:60365)
3350 Lehigh Crescent W
Mississauga, Ontario
Welcome to this fantastic backsplit property in the heart of Malton! Proudly owned by original owners- First time offered for Sale! This spacious, well-kept home is situated on a huge lot(50' x 120') and features 3 separate entrances, offering great rental potential. Enjoy good-sized rooms, including a primary bedroom with a 2-piece ensuite. spacious backyard with beautiful paved/covered patio, and a walkout separate entrance to the basement. Prime location with easy access to the Go station, transit, and major highways. Pride of ownership with original owners. A must-see property. (id:60365)
56 First Street
Orangeville, Ontario
Exceptional Turnkey Triplex 9 Bedrooms, 6 Bathrooms Prime Investment Opportunity Rare opportunity to own a fully self-contained triplex featuring three spacious 3-bedroom & 3 bathroom units. Each unit offers: Open-concept living and dining areas. Modern kitchens with stainless steel appliances, centre islands, and quality cabinetry. Living rooms with walk out to a private balcony. Private entrances and thoughtful layouts, ideal for tenants or multi-generational living. Well-maintained and move-in ready, this property is perfect for investors seeking strong rental income or end-users looking to offset their mortgage. Located in a high-demand area with easy access to transit, schools, shopping, and more. Dont miss this incredible opportunity live in one unit and rent the others, or lease all three for maximum cash flow. Currently Generating Rental income of $$97,200 GROSS ANNUALLY with AAA Tenants. Very easy to rent. (id:60365)
1401 The Links Drive
Oakville, Ontario
Nestled in prestigious community of Fairway Hills, Glen Abbey, this home offers 3,535 sq. ft. + a fully finished lower level. 4+1 bedrooms & 4.5 bathroom residence that combines elegant & modern upgrades. Foyer w/ double walk-in closets, rich dark hardwood flooring, crown moulding, vaulted ceiling & skylight, & 3 gas fireplaces.The formal living room, complete w/ a gas fireplace & spacious dining room, perfect for hosting. Updated kitchen w/ soft-close dark wood cabinetry, granite counters, SS appls. incl a gas stove, built-in oven & microwave, Bosch D/W, glass-front cabinets, pots & pan drawers, wine rack, pantry, pot lights & generous eat-in area. Sliding doors lead to backyard, offering tranquil views. The family room impresses w/ vaulted ceiling, hardwood floors, wainscoting, & a gas fireplace. The main floor incl. a functional office & updated laundry. Wood spiral staircase leads to the 2nd level. The primary bedroom features double-door entry, large windows, & spacious walk-in closet. 5-pc ensuite w/ marble tile, glass shower, Jacuzzi tub & double sinks. 3 additional bedrooms, incl. one with a private ensuite & a shared main bathroom. Finished lower level w/ open-concept recreation room featuring gas fireplace & custom bar & games area with Murphy style bed. Separate room, perfect as gym/bedroom, includes servery with sink & fridge. 3-pc bathroom & ample storage.Your Landscaped, private backyard is a true oasis with heated saltwater inground pool, deck with pergola, & garden shed/cabana.South west exposure! Irrigation system services both front & rear gardens w/ dripper feeders. Mechanical updates incl furnace (2011), A/C (Trane 2024), roof shingles (2020), & windows (2016).As a resident of Fairway Hills, you'll enjoy access to acres of private, manicured grounds & community events including golf tournaments, picnics, & festive holiday gatherings.This community boasts top rated schools, walking trails, Glen Abbey Golf course, and much more! (id:60365)
3 - 690 Broadway Avenue
Orangeville, Ontario
Welcome to this bright & airy modern 3-storey townhome, located in the desirable west end of Orangeville, walking distance to local shopping, walking trails, schools & more. With over 1,700 sq ft of living space and 4 spacious bedrooms for you & your family to enjoy, this brand-new home offers open concept living at its finest. Walk into a spacious foyer and as you walk down the hall you have convenient access to your 1.5 car garage, and a walk out to a private front porch. As you head upstairs to the second level, you'll be impressed by the abundance of natural light flooding into the open-concept kitchen, featuring an oversized island allowing tons of room for your dinner food prep, with quartz countertops and stainless steel appliances. The dining room has a large sliding door for you to head out to your spacious balcony, perfect for outdoor relaxation & entertaining. This level also includes a large open concept great room, a convenient powder room and laundry area. On the third level, you'll find a spacious primary suite complete with a 3-piece ensuite, a generous walk-in closet, and cozy broadloom. There are three more bedrooms and a full 4-piece main bathroom for your friends and family. Don't miss out on this beautiful home - Book your tour today! (id:60365)
19 Queenpost Drive
Brampton, Ontario
Stunning 2023 Built, Corner Unit, Freehold Townhome Overlooking A Serene Ravine. Experience Luxury Living With 9Ft Ceilings, Gleaming Hardwood Floors On The Main Level, Enjoy Spacious Family Room On Ground Floor Access to Backyard With Powder Room On Ground .The Unfinished Basement Is A Blank Canvas With Great Potential For A Future Rental Suite With Separate Entrance From The Back Yard . Spacious Primary Bedroom Boasts A Walk-In Closet And Private Ensuite. With 3 Bedrooms And 4 Baths, This Home Is Perfect For Families Of All Sizes. The Large, Modern Kitchen With A Breakfast Bar Is Ideal For Entertaining, And Approx. 2200 Sq Ft Layout Provides Ample Space. Prime Location Walking Distance To Bus Stops, Close To Shopping, Restaurants, Schools, And Parks. Easy Access To Highways 407 & 401, And Located in The Prestigious Credit Valley Neighborhood Of Brampton. The Upcoming 413 Highway Will Provide Quick Connectivity To Vaughan. Flooded With Natural Light And Big Windows, This Home Is A True Gem ! (id:60365)
6 Wonder Way
Brampton, Ontario
Mattamy Built Home In Beautiful Vales Of Castlemore Area 2500 Square feet House, No Side Walk, Six Car Parking, Interlock Walkway , Cathedral Ceiling, Large Windows, Large Size Rooms Lot Of Upgrading ,New Granite Countertop Ceramic Back Splash, Large Pantry In Kitchen ,Open Concept Family Room With Facelift Fireplace Up to Ceiling With Pot Lights And Bay Window, New Hardwood Flooring In Family And Living Room ,New Paint All Over Main Floor Laundry . (id:60365)
10 Louvain Drive
Brampton, Ontario
Welcome to 10 Louvain Drive, a showstopper in the prestigious Vales of Castlemore community in Brampton! This stunning 4+2 bedroom home boasts nearly 4,900 sq. ft. of total living space, thoughtfully designed and impeccably maintained for the most discerning buyer. Step into a grand double-door entry with soaring 18-ft cathedral ceilings, an abundance of natural light, and an elegant gas fireplace that sets the tone for warmth and luxury. The main floor features a bright office with lots of natural light, perfect for remote work or study. The upgraded kitchen showcases quartz countertops, stainless steel appliances, and a walkout to a beautifully landscaped, fully fenced backyard. Outdoors, enjoy a custom deck (2022), gazebo, and built-in BBQ gas line ideal for entertaining. All bedrooms feature custom closets, and the home has been freshly painted throughout. A newly renovated mudroom, two laundry areas, and security cameras add further comfort and convenience. The professionally finished basement offers a separate entrance, in-law suite, making it perfect for multi-generational living or rental income potential, crafted with exceptional quality and attention to detail. Other highlights include a 2018 roof, automatic water sprinklers, upgraded to a 200 amp wiring for electric car charger, and a no-sidewalk lot providing extra parking. Located within walking distance to schools, parks, trails, and essential amenities, this home offers a rare blend of luxury and practicality. With its striking curb appeal and thoughtfully curated upgrades, your search ends here - this is Castlemore living at its finest! (id:60365)
11 Arrowsmith Avenue
Toronto, Ontario
Welcome to 11 Arrowsmith Ave, North York! This lovely home sits in a family-friendly Brookhaven-Amesbury neighborhood just steps to the Keele & Lawrence intersection and has been in the care of the same family home from many years with love. The house has a 157 feet deep sized lot potential to built another secondary detached home or extend the current home for more space. Spacious living and dining room with North facing exposure and is fully renovated top to bottom just in the year 2020. This property offers 3 bedrooms on the 2nd floor, total 2 full new bathrooms, Detached Garage at the back, and a private driveway for up to 6 cars. Finished basement with separate entry from the side of the driveway and laundry. Perfect for first time home buyers, investors, multi-generation families or families looking to upsize, this home is ready to move in with complete renovation Enjoy easy access to a variety of amenities and attractions, such as, Hwy 401/400, Black Creek Dr & Keele exit, New Hospital, churches, schools, Banks, Walmart, LCBO, New Eglinton West LRT, Airport, No Frills, Yorkdale Mall, TTC 24/7 at door step. **** EXTRAS & HIGHLIGHT **** Finished Basement with Separate entry and Laundry, Potential for extra income if leased. New Washer and Dryer (2020), New Furnace & New A/C (2020), New Windows (2020) New Roof (2020) New pot lights, Surveillance Security Camera System, Zebra Window Blinds, Freshly Paint, New Hardwood Floor (2020) Iron Pickets, New Kitchen (2020) Quartz Countertop, S/S Undermount Sink, Quartz Countertop Island in Kitchen, New Kitchen Cabinets, S/S Appliances, New Shed & Gazebo in backyard for more storage. Central vacuum ready to be connected. (id:60365)
2 Littlebrook Lane
Caledon, Ontario
Exceptional family living awaits in the heart of Caledon East. Discover timeless elegance and everyday comfort in this beautifully appointed home, tucked away in one of the area's most sought-after enclaves on a premium corner lot. Designed with family living in mind, the spacious and practical layout blends sophistication with warmth. The upper level features four generously sized bedrooms, including a convenient Jack-and-Jill bathroom, and three full bathrooms to accommodate larger families. The stylish main floor boasts a carpet-free environment with rich hardwood floors and elegant tile throughout, complemented by soaring 9-foot ceilings, pot lights, and a cozy gas fireplace that creates a bright and welcoming atmosphere. Work from home with ease in the dedicated main-floor office, host memorable dinners in the formal dining room, and enjoy the added convenience of main-floor laundry. The chef-inspired kitchen is the heart of the home, offering ample cabinetry, a large pantry, and a sun-filled eat-in area overlooking the backyard. Step outside into a private, fully fenced backyard escape with professional landscaping and a stamped concrete patio featuring hot tub, natural gas BBQ hookup, and gazebo ideal for relaxing or entertaining guests. Unwind in nature on the stone patio under the shade of the trees. Situated in the charming and close-knit village of Caledon East, this home offers a unique opportunity to experience both luxury and community. Don't miss your chance to make it yours, book a private showing today! EXTRAS: Fridge (2019), Stove (2025), Washer (2024), Dryer (2018), Dishwasher (2021), Hot Tub (2021), Sprinkler System (2018), Freezer (2020) (id:60365)

