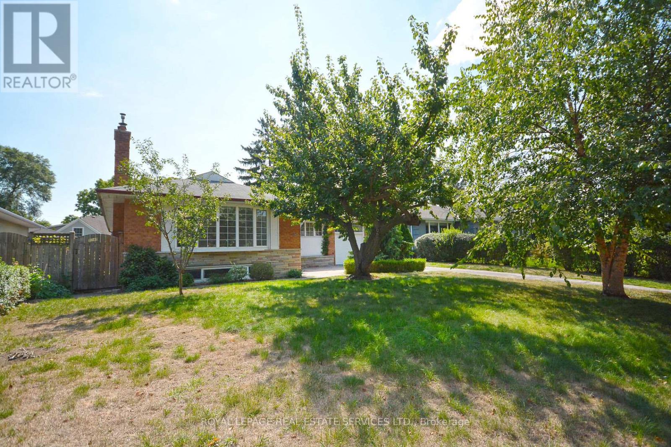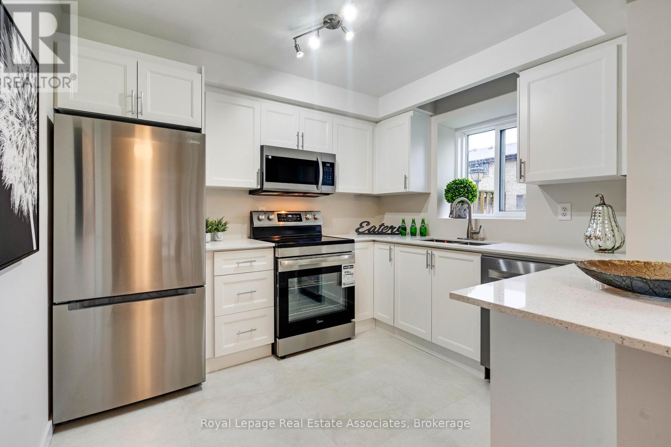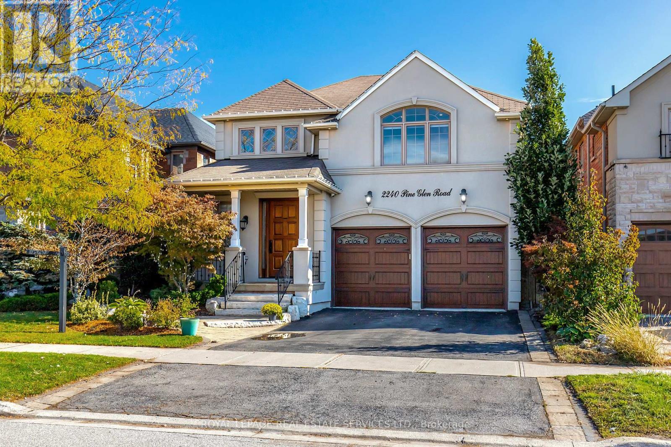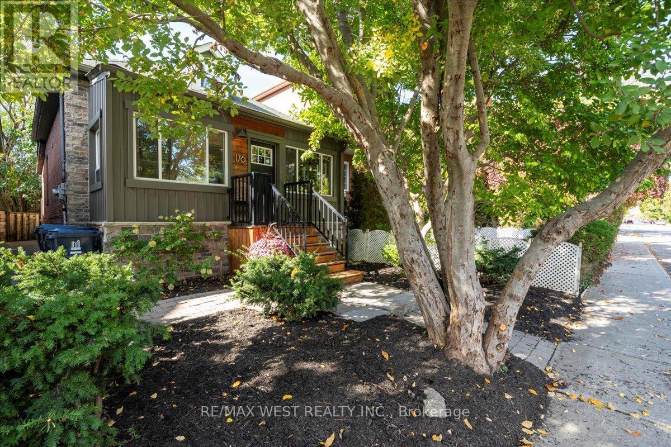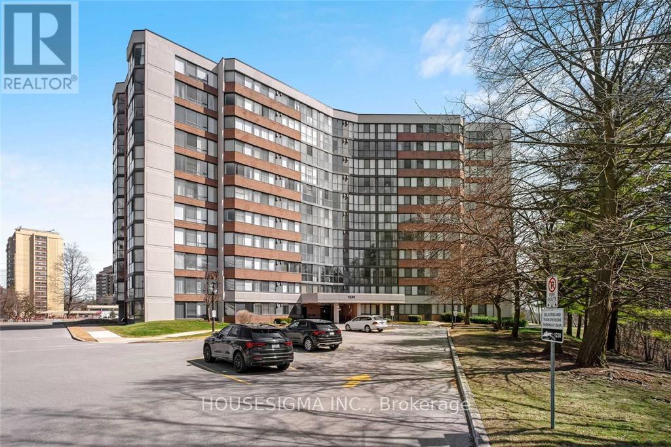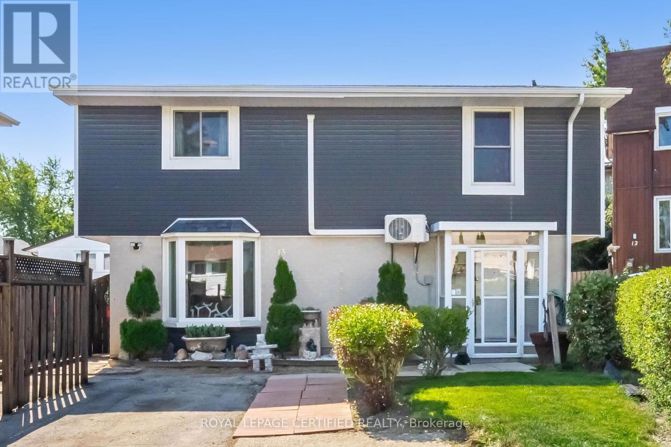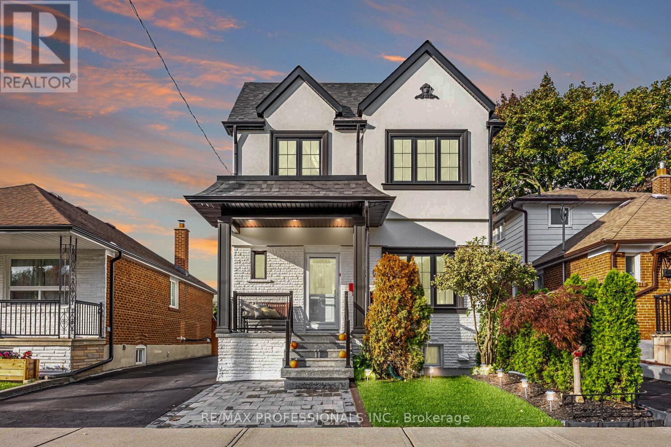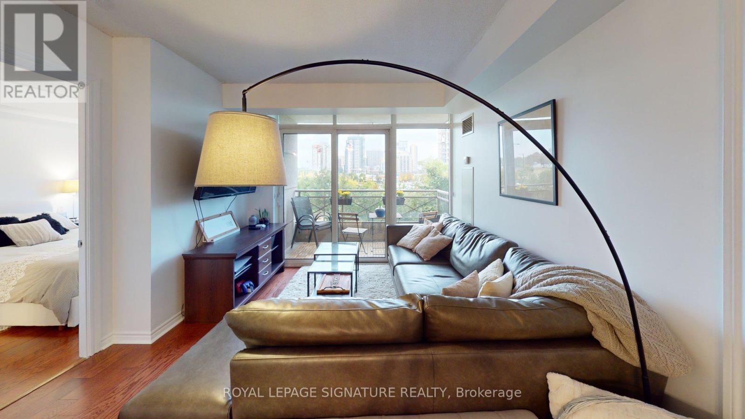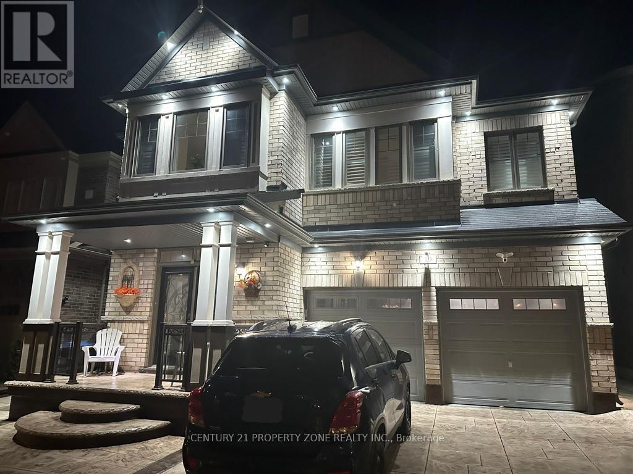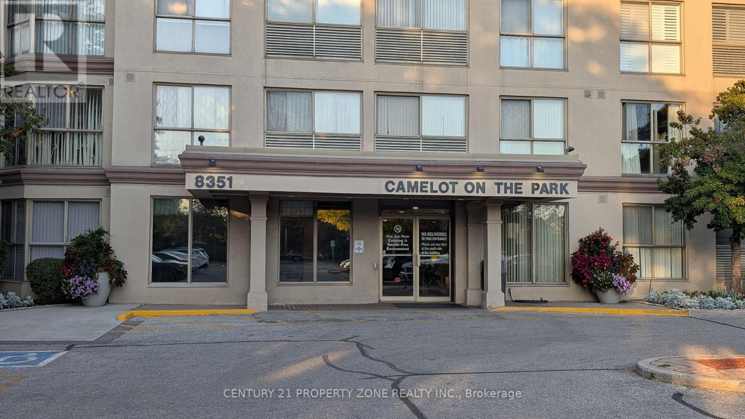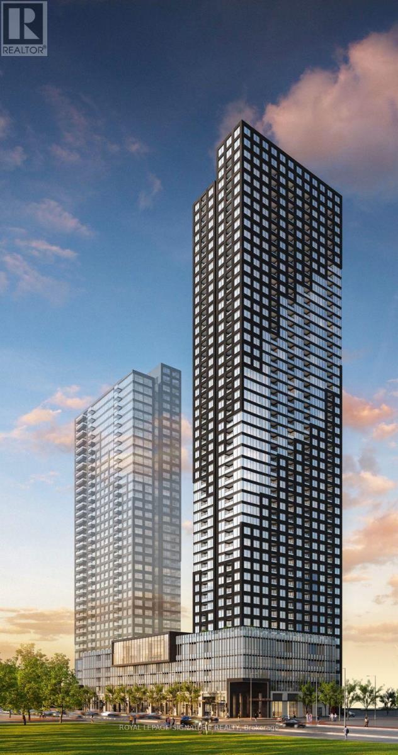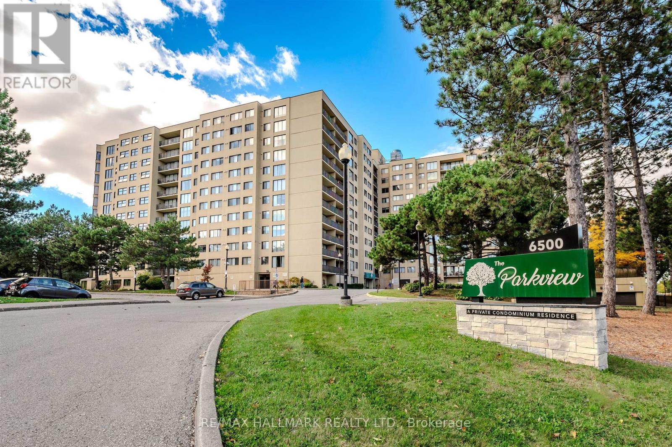Upper - 1144 Sarta Road
Oakville, Ontario
This Main Floor Family Home Offers Tons Of Living Space In A Quiet Neighbourhood Minutes To Everything. Hardwood Floors Throughout, Living Room With Bay Window And Fireplace, Kitchen With Built-In Appliances, Breakfast Area With Walkout To Deck And Gardens. 3 Good Sized Bedrooms With Hardwood Floors And Closets, Updated Main Bath, Parking And Laundry (id:60365)
57 - 2605 Woodchester Drive
Mississauga, Ontario
Tired of mowing lawn or shoveling snow? Enjoy maintenance-free living no landscaping, no shoveling snow, not even clearing off your car in the winter, while still having over 1,800 sq ft of living space. This beautifully renovated 4-bedroom, 3-bathroom townhome is a rare find, offering an open-concept main floor, spacious bedrooms, and a finished basement perfect for family living.Location couldn't be better, no need to drive to run errands, with grocery stores, banks,Tim Horton's, Dollarama and more just steps from your door. I'm impressed with this home, and I'm sure you will be too. Now...All you have to do is move in! Maintenance fees include water, windows, roof (exterior) and landscaping. (id:60365)
2240 Pine Glen Road
Oakville, Ontario
Welcome to 2240 Pine Glen Rd - Your Dream Home in Oakville's Westmount! Experience the perfect blend of luxury and family living in this spectacular, move-in-ready home boasting over 4,800 sq. ft. of beautifully finished space. From the gourmet chef's kitchen to the state-of-the-art theatre room, every detail has been thoughtfully designed for style, comfort, and connection.Step inside to a grand two-storey foyer leading to a bright, open floor plan main level with 9' ceilings, elegant hardwood floors, pot lights, and crown molding. The custom quartz kitchen features a large centre island, stylish cabinetry, and premium appliances - Sub-Zero fridge/freezer, Wolf 6-burner cooktop, oven & microwave, Miele dishwasher, and commercial-grade hood. The breakfast area walks out to a private, fully fenced backyard with patio, mature trees, and garden lighting.Relax in the great room with gas fireplace and custom built-ins, or entertain in the formal dining and living rooms with tray ceiling. A mud/laundry room with garage access and elegant powder room complete the main level. Upstairs, an impressive family/media room with vaulted ceiling is perfect for movie nights. The primary suite offers a peaceful retreat with office nook, walk-in closet, and spa-inspired 5-piece ensuite with double vanities, soaker tub, glass shower, and water closet. A guest suite has its own 4-piece bath, while two additional bedrooms share a semi-ensuite. Professionally finished basement is ideal for entertaining with a spacious recreation area, sleek quartz wet bar (with wine fridge & dishwasher), and an amazing home theatre complete with projector, screen, and surround sound. A stylish 3-piece bath and ample storage complete the space. Located in a family-friendly neighbourhood, conveniently located across from Emily Carr Public School & Castlebrook Park, close to Oakville Hospital, top-rated schools, shops, restaurants, and scenic Bronte Provincial Park trails. Easy access to QEW, 407, and 403. (id:60365)
176 Sixth Street
Toronto, Ontario
Welcome to 176 Sixth Street - full of charm and character in New Toronto! This detached home is filled with warmth, natural light, and thoughtful updates throughout. Featuring 2 bedrooms plus a loft, soaring 10-foot ceilings, and a self-contained basement apartment, it offers flexibility for families, downsizers, or investors seeking income potential. The main level features a bright, open layout with large windows, a cozy living area, and a modern kitchen with stainless steel appliances, exposed brick accents, and open shelving. The renovated bathroom combines timeless style with contemporary finishes, including matte black fixtures and patterned tile flooring. Upstairs, the airy loft is perfect for a home office, guest room, or creative space. The lower-level apartment has a separate entrance, open living area, kitchen, 3-piece bathroom, and laundry - ideal for extended family or rental income. Step outside to your private backyard oasis featuring mature trees, built-in seating, a pergola draped in ivy, and multiple entertaining areas. There are many garden beds, a workshop with loft storage, and a charming playhouse attached to the shed. Laneway access offers rare oversized parking for two cars - a true find in South Etobicoke! Located on a quiet tree-lined street just steps to the lake, parks, schools and Humber College *excellent for rental opportunities!*, and local shops along Lake Shore. Stylish, functional, and move-in ready - this is one you'll fall in love with. I promise! *Offers anytime!* (id:60365)
1105 - 1230 Marlborough Court
Oakville, Ontario
Enjoy luxury living in this bright, west-facing penthouse offering exceptional space, light, and comfort. This beautifully updated 2+1 bedroom suite features a generous layout, modern finishes, and stunning treetop views overlooking McCraney Valley Park.The large eat-in kitchen provides ample cabinetry and counter space, while the in-suite laundry room adds valuable extra storage. The primary bedroom includes a renovated ensuite bath and a huge walk-in closet. The second bedroom is perfect for guests or a home office, and the sun-filled den offers an ideal spot for reading, yoga, or creative work.This well-maintained and secure building offers beautifully landscaped grounds, a strong sense of community, and a newly renovated residents' lounge with regular social activities.Located at the end of a quiet cul-de-sac, the property provides easy access to the QEW, Oakville GO Station, Oakville Place, and Sheridan College. Property is staged in pictures, the furniture at the property is negotiable to be included. (id:60365)
13 Hilldowntree Trail
Brampton, Ontario
This affordable detached family residence presents a harmonious blend of modern updates and functional design. Featuring four bedrooms, two bathrooms, and a finished lower level, the home is move-in ready with all doors and windows replaced on both the main and upper levels. The bright open-concept living room showcases hardwood flooring, bay window and offers walk-out access to a fenced rear yard and covered patio. The property is carpet-free, with ceramic flooring extending from the entryway into the kitchen. The chefs kitchen stands out with its granite countertops, double undermount sinks, stone backsplash, and stainless steel appliances. A wood staircase with wrought iron spindles leads to an upper level comprising four spacious bedrooms, each equipped with large double closets and hardwood floors. The renovated main bathroom features 12x24 porcelain flooring and tile surround. The finished lower level adds additional living space, a convenient three-piece bath, and a laundry area. Exterior improvements include vinyl siding, eaves, and soffits completed in 2018, a re-shingled roof in 2014, and air conditioning installed in 2020, ensuring ease of maintenance and enhanced comfort. (id:60365)
56 Parker Avenue
Toronto, Ontario
Welcome to 56 Parker Ave., a beautifully renovated detached home in Etobicoke's sought-after Stonegate-Queensway neighbourhood. This family home offers 4 generously sized bedrooms and 4 full baths. The main floor features an open concept living space, a modern kitchen, a 3-piece main bath, and a private bedroom - perfect as a home office, guest room, or a flexible living space. The second floor features a spacious primary suite with a modern ensuite bath and a walk-in closet. The second floor also includes; two more spacious bedrooms, a modern main bath, & a rough-in for a secondary laundry. The finished basement boasts a separate entrance, 1 bedroom, a 3-piece bath, and a full kitchen - ideal for an in-law suite or private guest retreat. Entertain in style on the modern deck, enjoy the convenience of a private driveway with detached garage, and take advantage of the EV charger for eco-friendly living. Enjoy ample space for the whole family, whether it's relaxing, entertaining, or hosting guests. Conveniently located near great schools, parks, shopping, restaurants, and transit. Situated just minutes to major highways including the Gardiner, 427, and QEW, commuting to downtown Toronto or the airport is effortless. Experience the perfect blend of modern upgrades, thoughtful design, and prime location - the best of Etobicoke living awaits! (id:60365)
207 - 5229 Dundas Street W
Toronto, Ontario
Large, well designed 2 Bedroom Den Unit With 2 Baths (1 ensuite)! Open Balcony Has A Clear Eastern View Over Park! Excellent Open Concept Split Bedroom Layout! Engineered Hardwood Flooring! Large Kitchen With Centre Island! 1 Owned Parking Included! Super Convenient Etobicoke Location Steps (really!) To Ttc Subway & Go Kiss & Ride Kipling Station, Shopping & More! Spectacular Tridel Building Loaded With State Of The Art Amenities Including Guest Suites, Pool, Virtual Golf & More! (id:60365)
Upper - 10 Goderich Drive
Brampton, Ontario
Welcome to the Beautiful home with 5 Bed/3 bath on 2nd floor with an Office room, Separate Family room and Drawing and Dinning on the mainfloor in the prestegious Mississauga Rd & Mayfield Rd are in North West Brampton. Gourmet Kitchen with top of the line appliances, breakfast area, cozy family room with gas fireplace. Primary suite with 4 pc bath and a custom made walk-in closet. 2nd Floor laundry to make life convinient. Total 3 car parking (1 in Garage and 2 on the driveway). Upper unit tenant to pay 70% of the monthly utilities including hotwater tank rental. Tenant to obtain teant insurance. ***** Pictures are taken prior to current tenant's occupancy ***** (id:60365)
403 - 8351 Mclaughlin Road S
Brampton, Ontario
Looking for a good sized condo in the heart of Brampton for a very reasonable rent.....Look no further. Fully updated 1 bedroom + den suite on the top floor of a low rise, professionaly manged building. Ideal for a couple or a small family, this amazing unit offer quiet and comfort. Backing onto serene ravine trails, lots of natural light, S/s appliances and quartz kitchen countertops, Carpet free, ensuite laundry with extra storage space. Unit comes with a private locker and one underground parking spot. It is close to Sheridan College, shopping plazas, Brampton Go, Hwy 410 & Hwy 407 and walking trails. (id:60365)
205 - 395 Square One Drive
Mississauga, Ontario
Experience luxury urban living at Condominiums at Square One District by Daniels & Oxford, ideally located in the vibrant heart of Mississauga City Centre. This brand-new Signature Studio suite features approximately 420 sq. ft. of well-designed interior space complemented by a spacious private balcony, perfect for relaxing or entertaining. Enjoy the ultimate in convenience just steps from Square One Shopping Centre, Sheridan College, restaurants, and public transit, with easy access to GO Transit and Highways 403, 401, and 407.Designed for modern living, residents have access to thoughtfully curated amenities including a state-of-the-art fitness centre with a half-court basketball court and climbing wall, co-working zones, community garden plots, lounge and dining studios, and engaging indoor/outdoor kids areas. The suite features custom contemporary kitchen cabinetry with integrated under-cabinet lighting and soft-close hardware, and a sleek custom vanity with integrated basin, showcasing craftsmanship and attention to detail throughout. (id:60365)
614 - 6500 Montevideo Road
Mississauga, Ontario
Welcome to Unit #614 At The Parkview, A Well-Maintained Condominium Residence Nestled In The Heart Of Meadowvale. This Unit Offers Just Over 1200 Sq/Ft Of Comfortable Living Space With Thoughtfully Laid Out Rooms And Plenty Of Natural Light Throughout. The Building Is Ideally Situated Adjacent To Lake Aquitaine And A Network Of Walking Trails, Giving You Both Convenience And A Touch Of Nature Right At Your Doorstep. Don't Miss This One! (id:60365)

