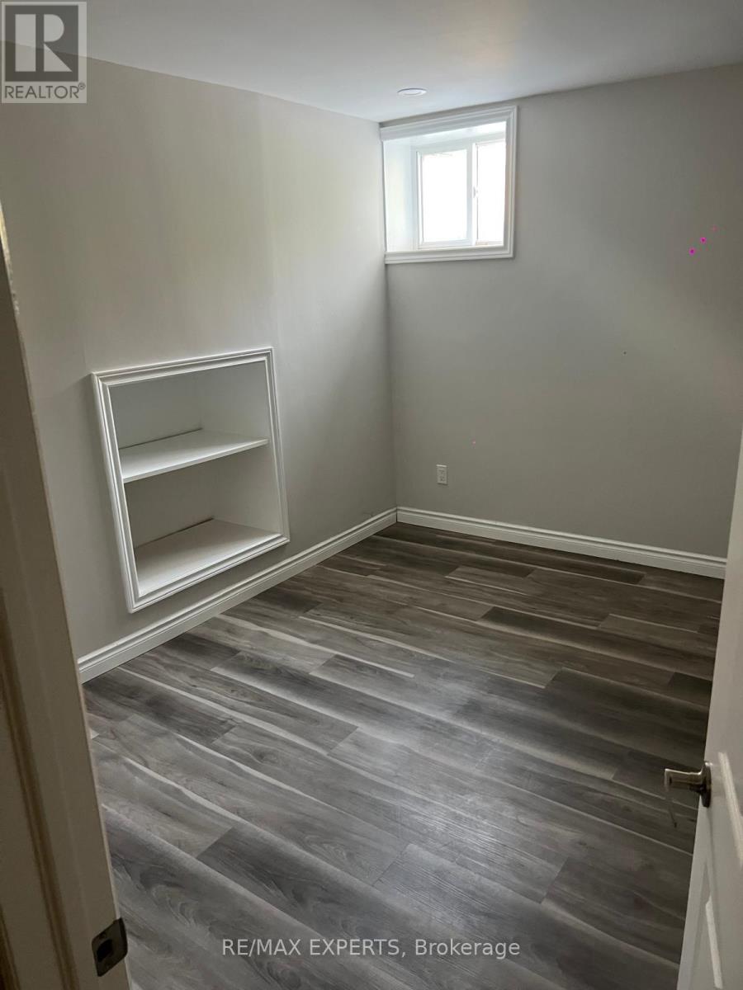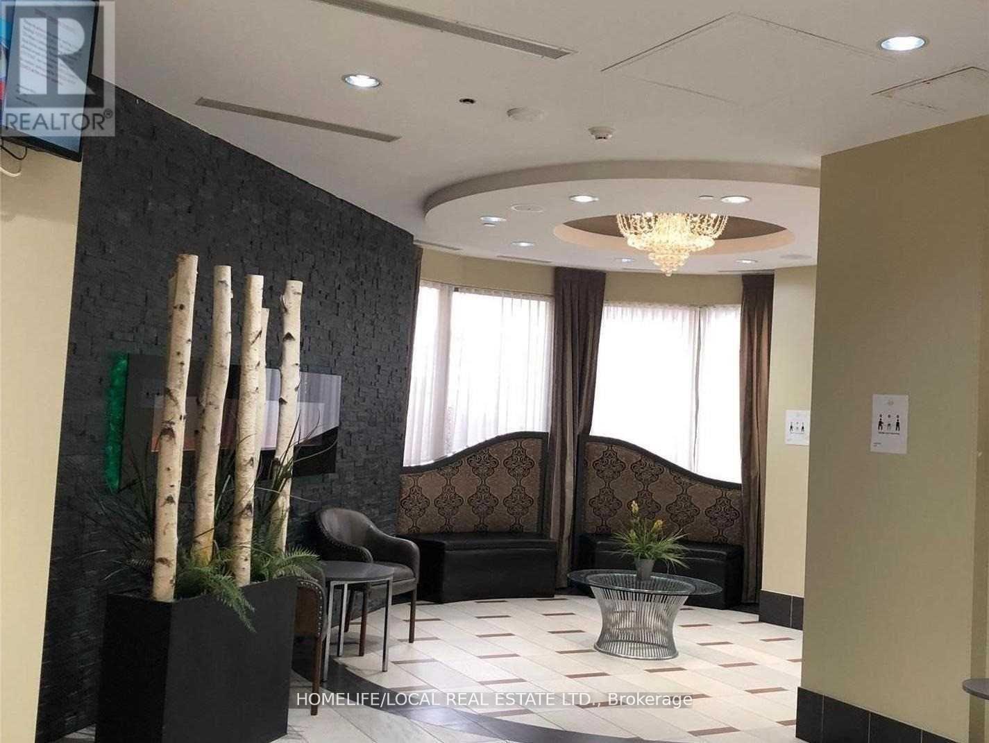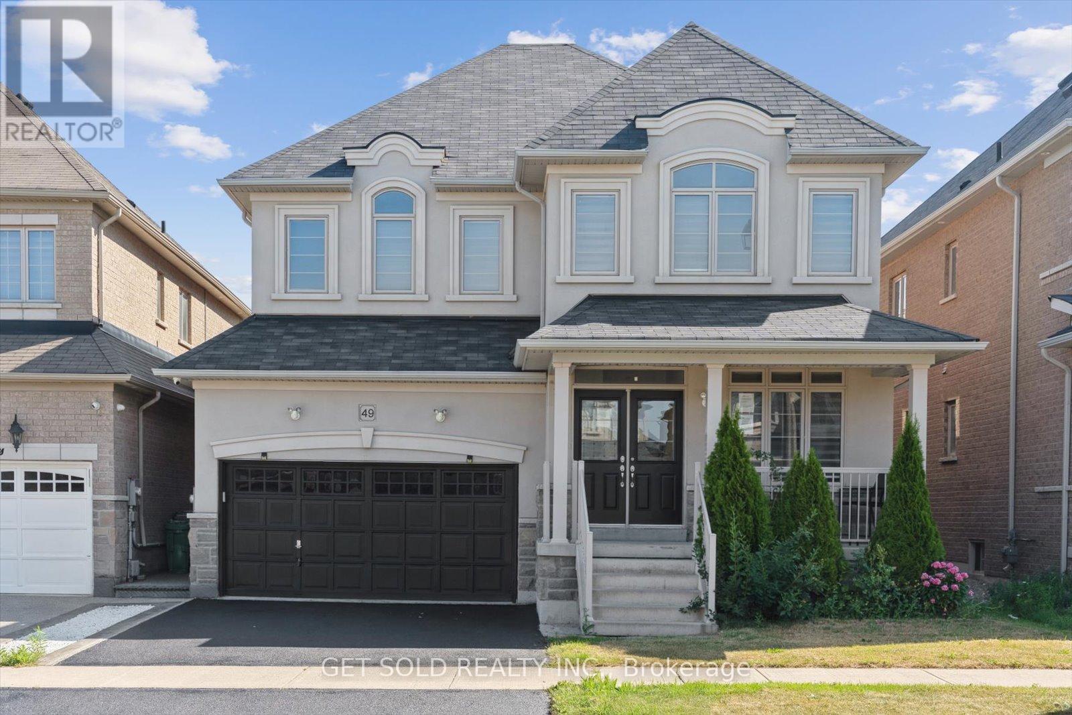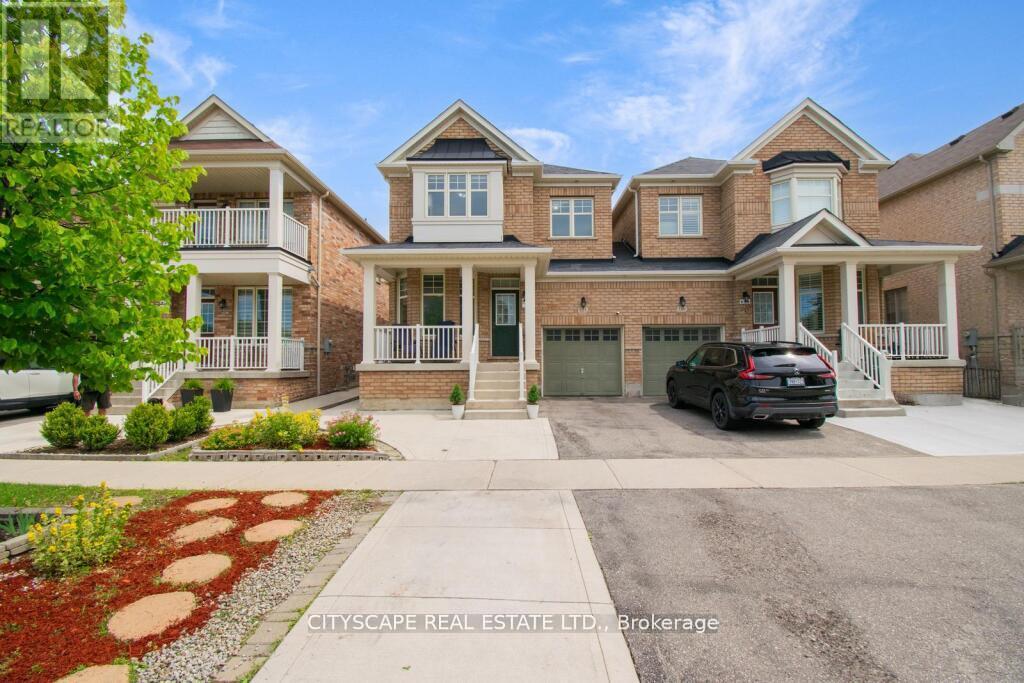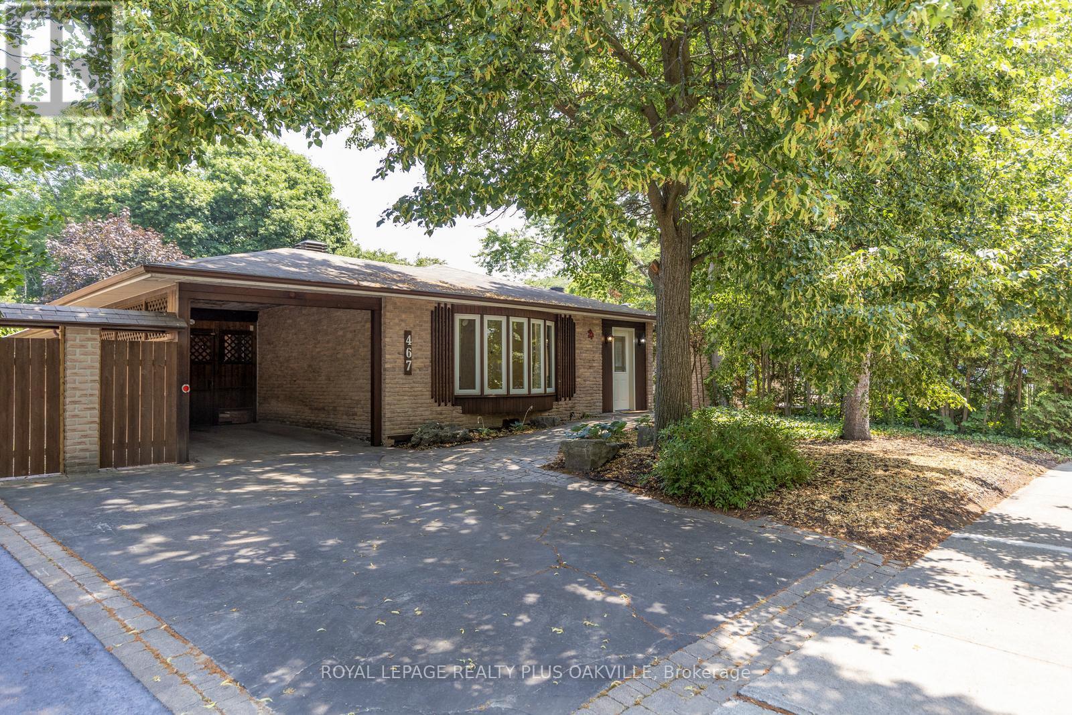218 - 3525 Kariya Drive
Mississauga, Ontario
Welcome to 3525 Kariya Drive, Unit 218 A Bright & Stylish 2-Bedroom Corner Condo!Experience modern comfort and exceptional convenience in the heart of Mississauga! This beautifully updated 2-bedroom corner unit is just minutes from Square One Shopping Centre,Celebration Square, Sheridan College, and the upcoming Hurontario LRT, making city living effortless. Situated on the 2nd floor, the unit strikes the perfect balance of privacy and accessibility, with easy elevator or stair access. Dog owners will love the nearby green spaces and walking paths, ideal for daily strolls.Inside, floor-to-ceiling windows, new wide-plank flooring, and fresh neutral paint create a bright, welcoming atmosphere filled with natural light. The open-concept layout is perfect for entertaining, working from home, or relaxing in style.The chef-inspired kitchen boasts granite countertops, brand-new stainless steel appliances, and ample cabinetry, seamlessly blending function and design. Step out to your oversized private terrace, offering more space than a standard balcony perfect for morning coffee, evening lounging, container gardening, or hosting friends.Strategic Price Adjustment: The seller has made a thoughtful price adjustment to encourage a quick sale, presenting an exceptional opportunity for buyers to secure a move-in-ready, premium unit at incredible value.This is the perfect chance for first-time buyers, savvy investors, or anyone looking for a stylish, turn-key home in a highly desirable location. Don't miss out opportunities like this rarely last! (id:60365)
1010 - 188 Clark Boulevard
Brampton, Ontario
Bright and functional 1 Bedroom + Den suite with 646 sq. ft. of living space. Modern open-concept layout, laminate flooring throughout, and east facing views. The kitchen features rich dark cabinetry with ample storage, while the spacious bedroom offers a walk-in closet. A separate den provides the perfect spot for a home office or extra storage. Located in a family-friendly neighbourhood. Brampton Transit right at your doorstep. Schools, parks, libraries, and community centres are just around the corner and Highway 410 is just minutes away. Great building amenities include Gym, large party room, wifi room, garden terrace, outdoor pool & barbecue area, Guest suites. Parking available to rent. Tenant to pay hydro. (id:60365)
Bsmt - 30 Martindale Crescent
Brampton, Ontario
2 bedroom basement apartment for lease (id:60365)
3403 - 310 Burnhamthorpe Road W
Mississauga, Ontario
One floor below penthouse, Approx. 897 Sq. Ft., pool, party room, guest suite, unobstructed view, across from square one, civic centre, living arts centre, city hall, library, YMCA, highway 401,403,407, public transit. (id:60365)
1603 - 3605 Kariya Drive
Mississauga, Ontario
Welcome to this rarely available, sun-drenched 2-bedroom + solarium, 2-bathroom corner suite in one of Mississaugas most sought-after addresses The Towne. Offering an expansive 1,395 sq ft of thoughtfully designed living space, this home boasts unobstructed southeast views of Lake Ontario and the city skyline. Freshly painted and move-in ready, the smart layout features a bright, open-concept living and dining area with floor-to-ceiling windows, a modern kitchen with ample storage, a spacious primary retreat with walk-in closet and 4-piece ensuite, and a large second bedroom. The enclosed solarium with a door offers endless possibilities a third bedroom, private home office, or cozy den. All-inclusive living maintenance fees cover all utilities, high-speed internet, and cable TV. Includes two parking spots, free visitor parking, Airbnb permitted (no short-term rentals), and pets allowed with restrictions.Indulge in resort-style amenities: 24-hour concierge, indoor pool, indoor & outdoor Jacuzzis, sauna, indoor & outdoor gym, tennis & squash courts, party room, guest suites, and more. Unbeatable location steps to Square One, Kariya Park, schools, transit, GO Station, and major highways. This is more than a condo its a rare opportunity to own one of the largest and most versatile layouts in a prime downtown Mississauga building. Dont miss it! (id:60365)
6 - 650 Sheppard Avenue E
Toronto, Ontario
Turn key opportunity for medical spa operators!! 1000 square foot unit with close to 40 feet of frontage available for rent on Sheppard Ave E 1 block away from Bayview and Sheppard in a very busy residential high income area. Currently built out as a medical spa with a large reception area and treatment rooms with existing plumbing. The unit is good for many retail/office uses. It has wide frontage with great signage opportunities. Parking is also available. Floorplan attached to listing. (id:60365)
49 Blackberry Valley Crescent
Caledon, Ontario
Welcome To 49 Blackberry Valley Crescent. This Power Of Sale Property Offers A Wonderful Curb Appeal, Open Concept Layout, Featuring Hardwood Floors On The Main Floor. Custom Kitchen With Granite Counters Large Eat-in Kitchen And Huge Family Room With Gas Fireplace. A Convenient Den Is Also A Feature On The Main Floor. Walk Upstairs To A Large Primary Bedroom With Two Walk-In Closets, 5 pc Ensuite And Double Door Entry. Second Primary With 4pc Bath And A Jack And Jill Between The 3rd And 4th Bedroom. Walk up Basement Has Already Commenced A Renovation And Just Needs To Be Completed. Large Premium Lot And Double Garage. Close To Caledon Amenities, Transit And Religious Institutions. This Home Will Not Last Long. (id:60365)
151 Allegro Drive
Brampton, Ontario
Tastefully upgraded and move-in ready! This beautifully maintained 3+2 bedroom, 3 full-bath detached-link home (linked only at the garage) is nestled in a sought-after, family-friendly neighbourhood and offers the perfect blend of elegance, space, and comfort. This carpet-free home welcomes you with a freshly painted interior, extended driveway for added parking, and charming curb appeal. Step inside to find 9-ft ceilings on the main floor, gleaming engineered hardwood floors, and a living room that sets the tone for the thoughtful layout throughout. The spacious separate family room features a cozy fireplace and opens to a family-sized kitchen with tall cabinetry, stainless steel appliances, a pantry, and a functional island breakfast barperfect for entertaining or casual dining. The hardwood staircase leads to a serene primary suite with a walk-in closet and a luxurious 5-piece ensuite bath complete with a whirlpool Jacuzzi tub. Two additional bedrooms are generously sized, ideal for family or guests. The fully finished basementlegally built with all city permitsoffers endless potential with 2 additional rooms, separate entrance, a kitchen, a full bath, a separate laundry and ample storage space. This home is a rare opportunity that combines comfort, functionality, and refined upgrades in one stunning package. Close to top-rated schools, parks, Hwy 407 & 410, and all essential amenities. Dont miss your chance to make this exceptional property your forever homebook your showing today! (id:60365)
1605 - 40 Richview Road
Toronto, Ontario
Humberview Heights - A beautifully renovated (2025), turnkey, two bedroom + den suite. Approximately 1243 square feet in this well-managed building with 24-hr concierge, gated entry, and low maintenance fees that include all utilities. Steps to James Gardens, Humber Trails, and the upcoming Eglinton LRT. Expansive amenities including tennis courts, indoor pool, hot tub, sauna, billiard room, car wash, library, gym, party/meeting room, guest suites and more! Easy access to top schools, golf, and highways. Additional parking can be rented for $60/mo (id:60365)
2101 - 188 Clark Boulevard
Brampton, Ontario
This stylish 1 Bedroom + Den condo offers stunning unobstructed east-facing views and a bright, open-concept layout that perfectly suits modern living. The sleek kitchen is equipped with stainless steel appliances, quartz countertops, and a convenient breakfast bar. The versatile den makes an ideal home office, studio, or cozy reading nook. Step out onto your private balcony and enjoy your morning coffee or wind down after a long day. A great fit for young professionals or couples looking for a contemporary space in a vibrant location. Live in a vibrant, family-friendly neighbourhood with Brampton Transit at your doorstep, plus parks, shops, and Hwy 410 nearby for an easy commute. Fantastic amenities include a gym, outdoor pool with BBQ area, party room, Wi-Fi lounge, and guest suites. Move in and elevate your lifestylethis is city living at its best! Parking available to rent. Tenant to pay hydro. (id:60365)
467 Anthony Drive
Oakville, Ontario
Lot and Location! Backing onto Maple Valley Park in Southeast OakvilleIn one of Oakvilles most coveted neighbourhoods, this property offers exceptional value and premier location backing onto Maple Valley Park on a quiet, family-friendly street known for its pride of ownership. Whether you're looking to renovate, live in, rent out, or build your dream home, the possibilities here are abundant. Bungalows are the ideal footprint if you're considering building up or adding on. This originally 3-bedroom bungalow has been thoughtfully converted to a spacious 2-bedroom layout, featuring a modern open-concept main living area, an updated kitchen, fresh neutral paint, and carpet-free flooring throughout the main level. Enjoy peaceful mornings on the private back deck, conveniently accessed through a walkout from the primary bedroom.Two full bathroomsone on each leveloffer comfort and flexibility. Key mechanical updates have been maintained over the years, including a new roof in 2017.Located near top-rated schools, the Whole Foods plaza, and all the charm of downtown Oakvilles shops and restaurants. A rare opportunity to secure a premium lot in one of the towns finest school districts. (id:60365)
39 Sixteenth Street
Toronto, Ontario
Bright, welcoming, and wonderfully livable. This 2-bedroom home offers a balanced mix of comfort and practicality in the heart of New Toronto. Just a short walk to the lake and ideally nestled between Long Branch and Mimico, the location offers a refreshing blend of, green spaces, and urban convenience. The interior has hardwood floors in the main living and dining areas and a kitchen that opens to a spacious back deck perfect for everyday living and easy entertaining. The home sits toward the front of a deep 120-foot lot, creating a generous backyard ideal for enjoying the outdoors, hosting friends, or simply unwinding at the end of the day. A durable metal roof provides long-lasting protection, while the overall structure reflects practical functionality. With parks, schools, shops, and transit all within easy reach and Humber College just minutes away the neighbourhood offers a friendly, laid-back vibe with excellent connectivity to the city. This is a home that offers ease, warmth, and a great lifestyle, whether you're starting out, simplifying, or making a smart move to a lakeside community. (id:60365)



