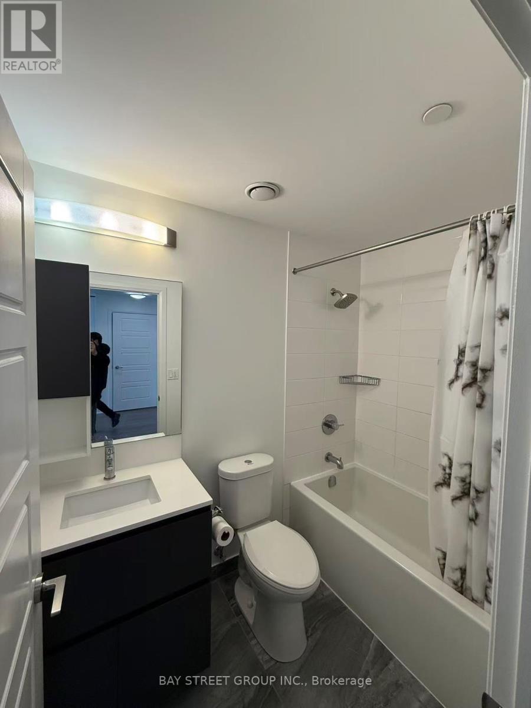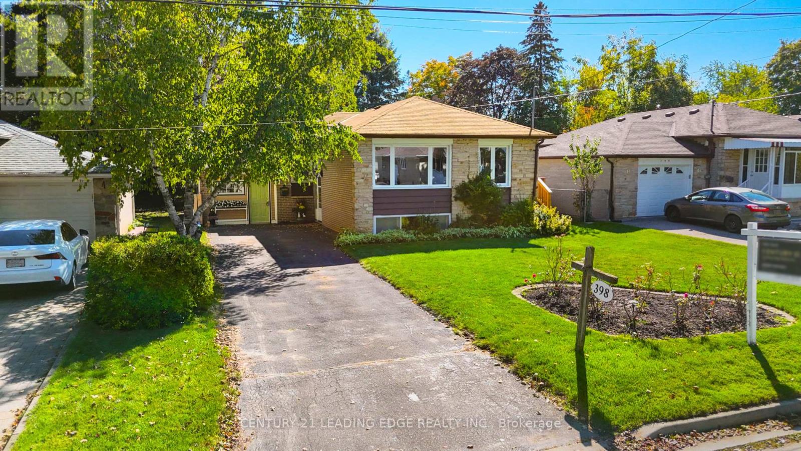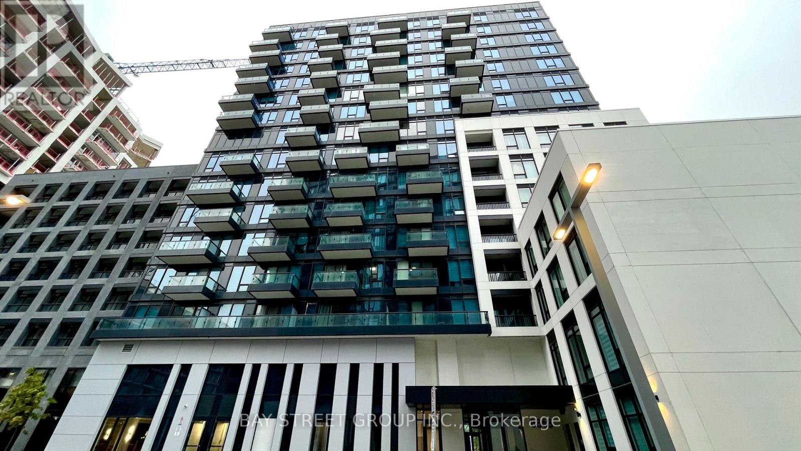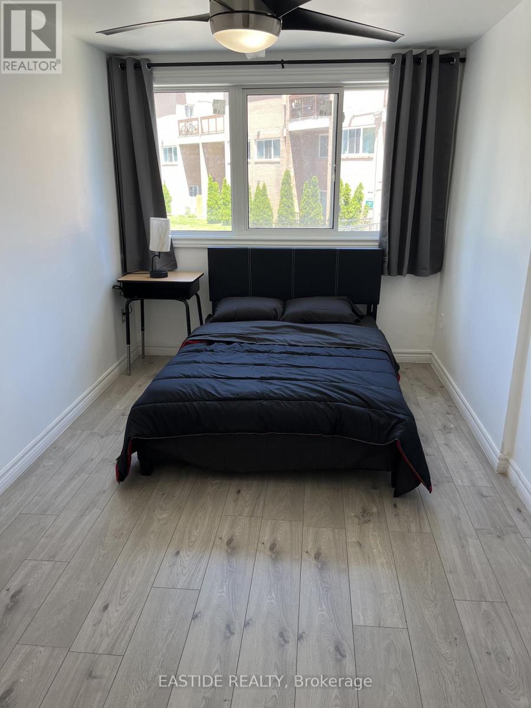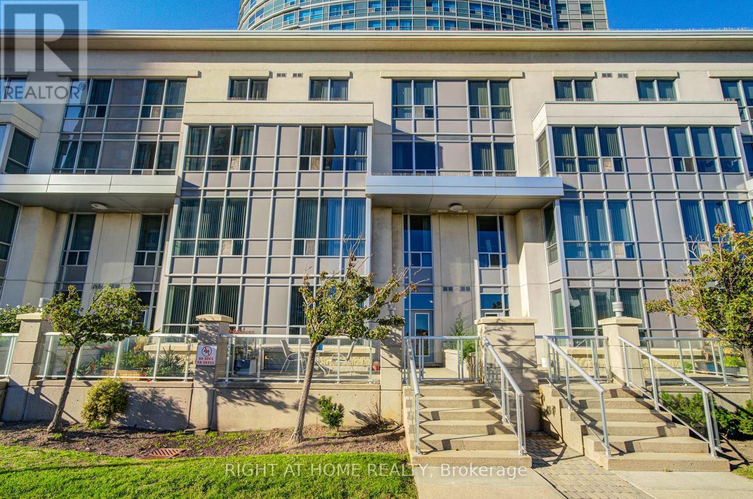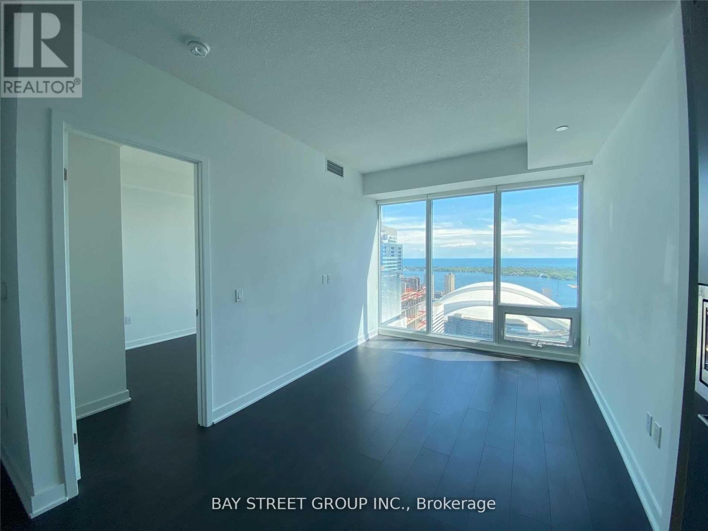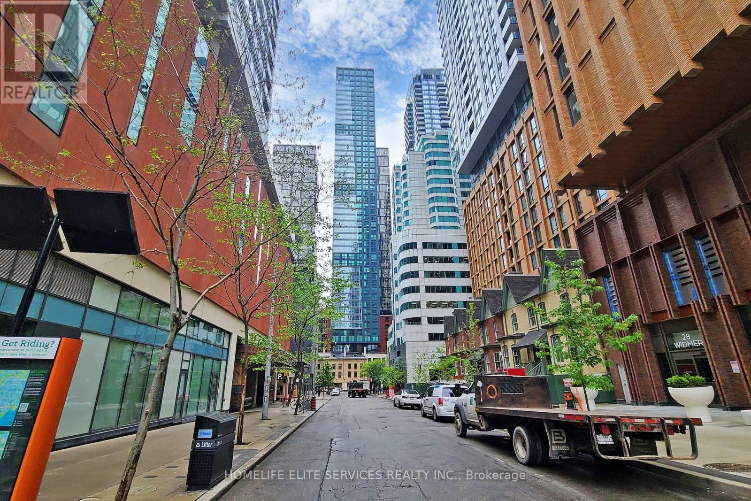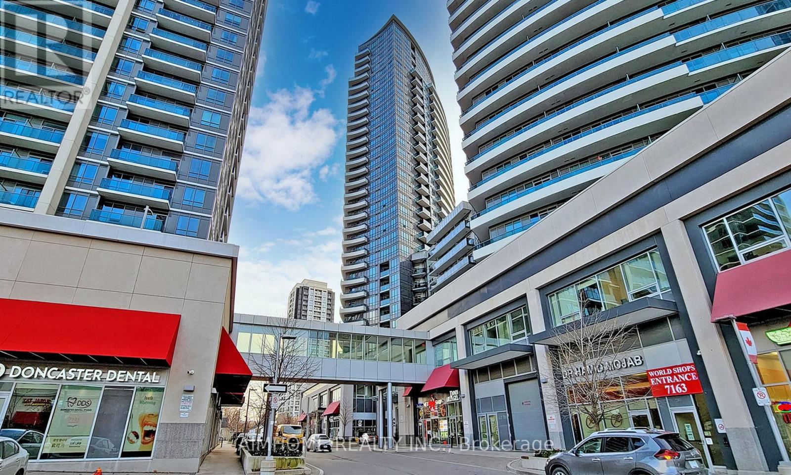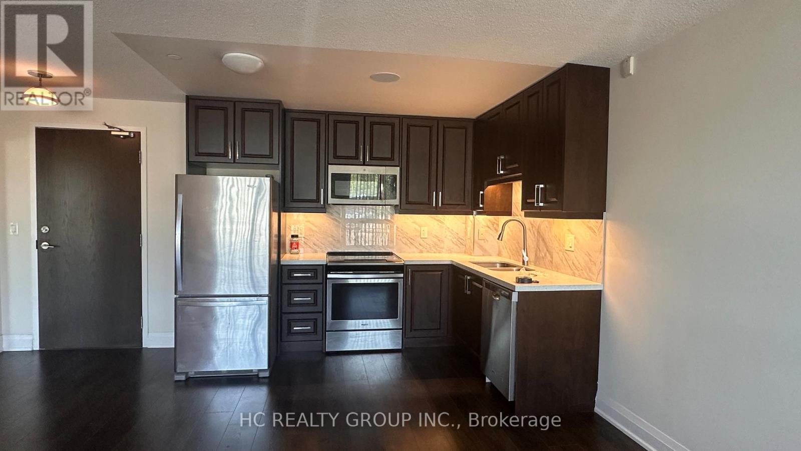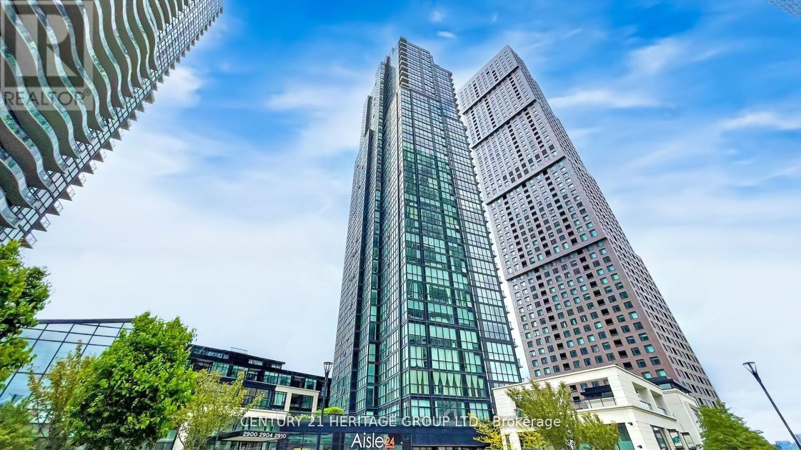709 - 15 Water Walk Drive
Markham, Ontario
New Building In Uptown Markham. Almost 700 Sq Ft, Spacious Open Den & High Ceilings. New Painting, AmenitiesInclude 24Hr Concierge, Guest Suites, Gym, Indoor Pool/Meeting Room & Visitor Parking. Close To404, 407, Transit, Restaurants, Grocery Stores, And Much More! A Must See Unit! (id:60365)
398 Allgood Street
Richmond Hill, Ontario
Sometimes You Just Get Lucky With A Home * Situated On A Quiet Cul-De-Sac, In The Heart Of The Family-Friendly Crosby Community, Is This Gem Of A (Raised) Bungalow * Boasting True Brick (not just facade) Construction, Its One Of The Only Homes In The Area That Is Insulated * Huge, New Triple-Pane Windows Allow For Tons Of Sunlight, While Also Soundproofing The Home * Lovingly Maintained By The Current Owners; Anything That Needed Fixing ...Was * Custom Door Frames, Commercial-Grade Locks, 200 Amp Electrical, Additional Insulation At Front Of The Home, Newer Appliances, High-Efficiency Water Heater, New Deck, Etc.. * Gas Stove In Kitchen And Direct Gas Hookup For BBQ Outside * Full, Finished Basement Almost As Big As The Main Floor * Garage, Currently Used As Workshop (Naturally Heated Due To Its Attachment To The Home,) Easily Converts Back To A Garage * Location Is Uniquely Good, As It's One Street Away From Bayview (No Noise) * Situated In Highly Sought-After School District (Bayview Secondary Offers International - IB - Program,) With Schools All Around * Parks, Walking Trails, Community Centres, As Well As Stores, Restaurants, And All Amenities Are Nearby * Less Than 5 Minutes to 404, Hwy 7, and 407 * Bus Stop A Block Away, And Less Than 5 Minutes Drive To The GoTrain (Which Gets You To Downtown Toronto - Union Station - In Just Over An Hour!) * The Home, The Area, And The Value Are Incredible Here! (id:60365)
805e - 8868 Yonge Street
Richmond Hill, Ontario
Discover this exquisite 3-year-old condo unit in Westwood Gardens, ideally located in the heart of Richmond Hill at Yonge and Hwy 7. This 2-bedroom, 2-bathroom home is just minutes from Langstaff Go Station, the bus terminal, major highways 407/404, and top-rated schools. The unit overlooks a tranquil drop-off entrance and features a spacious 130 sq ft balcony.Inside, abundant natural light floods the open-concept space through floor-to-ceiling windows. The well-designed split bedroom layout offers privacy and comfort. The modern kitchen boasts quartz countertops, a stylish backsplash, and stainless steel appliances.Enjoy a wide range of amenities, including a fitness centre, yoga studio, basketball court, media lounge with complimentary WiFi, catering kitchen, sauna, party room, rooftop terrace, electric vehicle charging stations, and dog-washing stations. This condo combines modern luxury with convenience in a highly desirable location. (id:60365)
1008 - 100 Mornelle Court
Toronto, Ontario
Prime Location Near UTSC! Enjoy a bright, comfortable, and fully-furnished private bedroom in a clean, quiet home, share kitchen, cozy living room, and bathroom. Conveniently located within walking distance to the University of Toronto Scarborough (UTSC), TTC bus stops, and the Pan Am Center, this home offers easy access to shops, restaurants, and everyday essentials. Ideal for students or young professionals.Lease terms available starting from Dec19 2025- May 1 2026 (id:60365)
Th112 - 36 Lee Centre Drive
Toronto, Ontario
Welcome to TH112 at 36 Lee Centre Drive where modern elegance meets urban convenience in the heart of Scarborough! This beautifully appointed 2-storey executive condo townhouse offers 2 spacious bedrooms and 2 full bathrooms, thoughtfully designed for comfortable and stylish living. With a private street-level entrance, soaring 9-ft ceilings on the main floor, and expansive south-facing windows, natural light pours into the open-concept living and dining areas, creating a warm and inviting ambiance. The main level features a modern kitchen with oversized pantry, perfect for both everyday living and entertaining. Step out onto your large private patio a rare find ideal for morning coffee, gardening, or evening relaxation. Enjoy the convenience of direct access to your parking spot on the same level no elevators required offering an added layer of comfort and ease. This is more than a home its a lifestyle. Residents enjoy access to resort-inspired amenities including a 24-hour concierge, state-of-the-art fitness centre, indoor pool, hot tub, sauna, party and billiard rooms, rooftop BBQ garden, guest suites, library, and ample visitor parking. Located just minutes from Scarborough Town Centre, TTC, Hwy 401, Loblaws, GoodLife Fitness, restaurants, parks, and top schools including Centennial College and University of Toronto Scarborough Campus everything you need is right at your doorstep. Whether youre a first-time buyer, young family, or savvy investor, this turnkey home offers exceptional value, unmatched convenience, and a vibrant community to grow in. Dont miss this rare opportunity to own a modern townhouse in one of Scarboroughs most sought-after neighbourhoods! (id:60365)
4801 - 125 Blue Jays Way
Toronto, Ontario
4 Year New Luxury 1 Bedroom + Den + 1 Parking. Stunning City & Lake Views. Bright & Spacious.Modern Kitchen Cabinetry With B/I Appliance.Extensive Amenities. Rooftop Garden.Heart Of Entertainment District.Steps To The Underground P.A.T.H. Steps From Best Dining, Shopping, Arts Centres/Theaters, Hospitals & Universities. King Streetcar At Your Door & Right Next To St-Andrews Subway Line. (id:60365)
703 - 327 King Street W
Toronto, Ontario
Experience Boutique Luxury Living In The Heart Of The Entertainment District! Welcome To This Impeccably Designed 1-Bedroom, 1-Bathroom Suite At Empire Maverick Condos, Where Upscale Finishes Meet Unmatched Urban Convenience. This Thoughtfully Laid-Out 577 Sq Ft Corner Unit Offers A Modern Open-Concept Floor Plan With Floor-To-Ceiling Windows And Southwest Exposure, Flooding The Space With Natural Light. The Sleek European-Style Kitchen Features Integrated Appliances, Stone Countertops, And Minimalist Cabinetry, While Pale Wood Flooring And Refined Hardware Add To The Elegant Ambiance. Enjoy World-Class Amenities Including A State-Of-The-Art Fitness Centre, Yoga Studio, Co-Working Spaces, Rooftop Lounge With BBQs, And A Private Dining Chefs Kitchen. Ideally Situated Steps From TIFF Bell Lightbox, King Street West, The Financial District, St. Andrew Station, Union Station, And The Future Ontario Line, With Top Restaurants, Nightlife, And Cultural Attractions At Your Doorstep. Perfect For First-Time Buyers, Investors, Or Professionals Seeking Sophisticated Downtown Living Dont Miss This Opportunity! (id:60365)
606 - 2663 Lake Shore Boulevard W
Toronto, Ontario
Are you a pet-owning, nature-loving, hopeless romantic seeking to escape the urban, high-rise jungle? Want to trade traffic noise with the soothing sound of waves from your balcony? Look no further! This is the one! More than a rental, this is the key to an inspiring waterfront lifestyle - an affordable paradise, right on the lake, just 15 minutes from downtown! Welcome home to your reasonably-priced, condo alternative! This is a purpose-built, vintage apartment building, perched on the shores of Lake Ontario. No fancy lobby or amenities, but a large, private balcony with GORGEOUS WATER VIEWS!!! Like Muskoka in the city! Even your morning coffee will taste better with lake breezes and scarlet sunrise vistas. Spacious, about 640 sf. totally renovated, sun-filled, 1 bedroom, 1 bath suite: new white, quartz-clad, entertainer's kitchen, extra cupboards, updated appliances. Flex Floor Plan. Separate dining area, easily converted to a home office. Pet-friendly, rent-controlled, professionally managed, impressive social vibe, amiable neighbours. Enjoy your own off-leash, "Doggy Disneyland", exclusive waterfront picnic grounds for Air Show parties, fireworks displays, dazzling sunsets, birthday celebrations. Explore acres of parks, trails, beaches, nature and a nearby swan sanctuary! Stroll to charming Lakeshore Village boutiques, stores, pubs, dining. T.T.C. at door, near Go Train, easy highway access, but a million miles from the stress. Ideal rental for outdoorsy, photo-snapping single or a moon-gazing, tranquility-seeking couple. Long lease possible. Don't miss this opportunity to savor the good life by the lake with million-dollar views on a penny-pincher's budget! (id:60365)
321 - 7161 Yonge Street
Markham, Ontario
Amazing "World On Yonge" Condo In Master-Planned Community! Excellent Location In Prime Thornhill Area. 10' Ceiling. Excellent Open-Concept Layout, Kitchen with Granite Countertop, Backsplash, and Laminate Throughout. Steps To TTC and YRT. Direct Access To Shopping Mall, Food Court, Restaurants, and Grocery. One Of GTA's Largest Mixed-Use Development Retail Stores, Offices, A Boutique Style Hotel & Condos. (id:60365)
113 - 75 Norman Bethune Avenue
Richmond Hill, Ontario
Spacious 568 Sqft Ground Floor 1-Bedroom With Private Entrance & Patio. Walk-Out From Living & Bedroom. Open-Concept, Carpet-Free Layout. Modern Amenities: Indoor Pool, Hot Tub, Gym, Party Room. Walk To Seneca Markham, Restaurants, Cinemas. Easy Access To Transit, Hwy 407/404/7, Shopping, Schools, Costco, Home Depot & More. (id:60365)
91 Mcalister Avenue
Richmond Hill, Ontario
Bright & Spacious End Unit Freehold Tonwhouse In High Demand Area With Functional Layout, Open Concept Layout W/ HardwoodFlrs, Direct Entry From Garage, Large Windows Allowing Tons Of Natural Light, Modern Eat-In Kitchen W/ Stainless Steel App's. Richmond GreenSecondary School Zone, Close To Costco, Home Depot, Shopping Plaza, Walmart, Restaurants For All Your Needs! Minutes To Hwy 404. (id:60365)
405 - 2910 Highway 7 Road W
Vaughan, Ontario
Live Here Work Any Where! Walking Distance To Vaughan's Subway Station And Metropolitan Center. Built in 2016, This Modern 1+1 Condo Unit Is Approx. 742Sq Feet, Including 48Sq Ft Balcony. Open Concept, Laminate Flooring, Modern Kitchen With Island And Granite Counter Tops. Spacious Bedroom Plus a good size Den. The unit is on the quiet side of the building. Amenities include Guest Suites, Indoor Pool, Gym, Sauna & Steam Room, Party Room & Indoor And Outdoor Children Play Area, Roof Top ( BBQ ) Terrace, Visitor Parking, 24 Hr. Concierge & More (id:60365)

