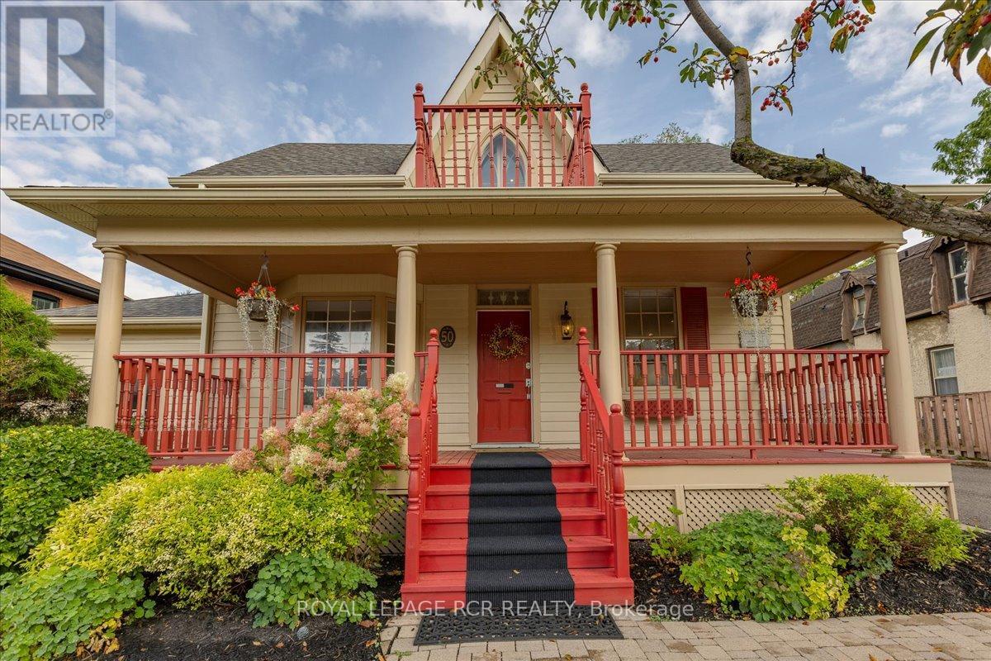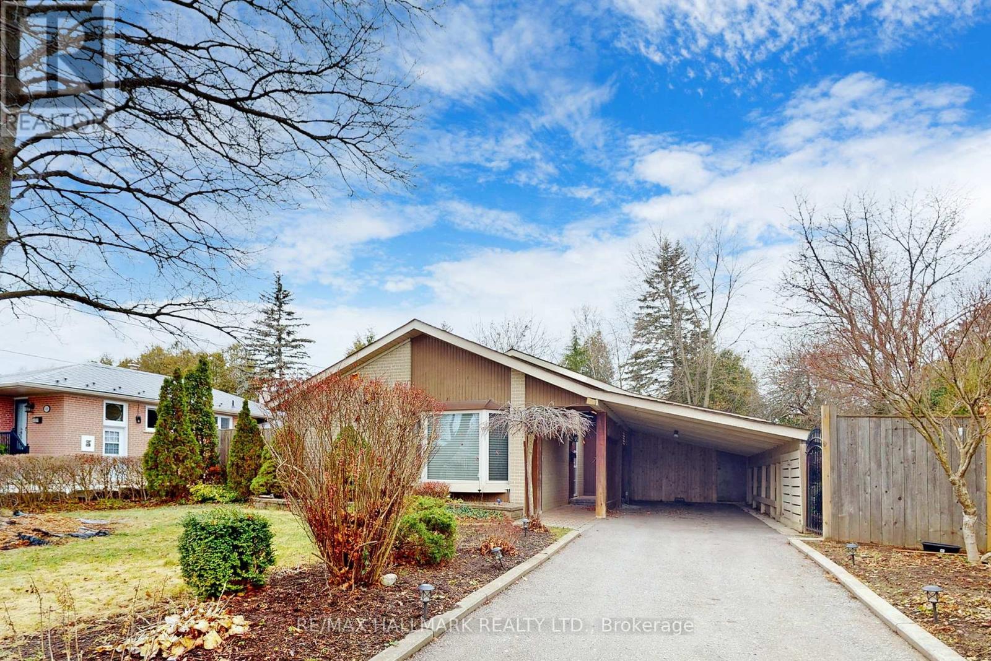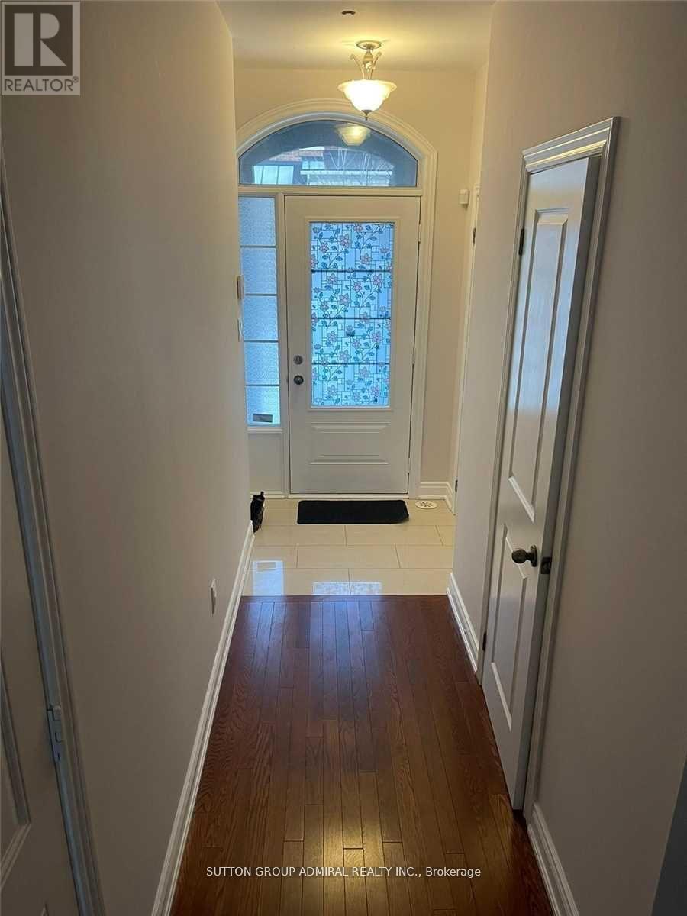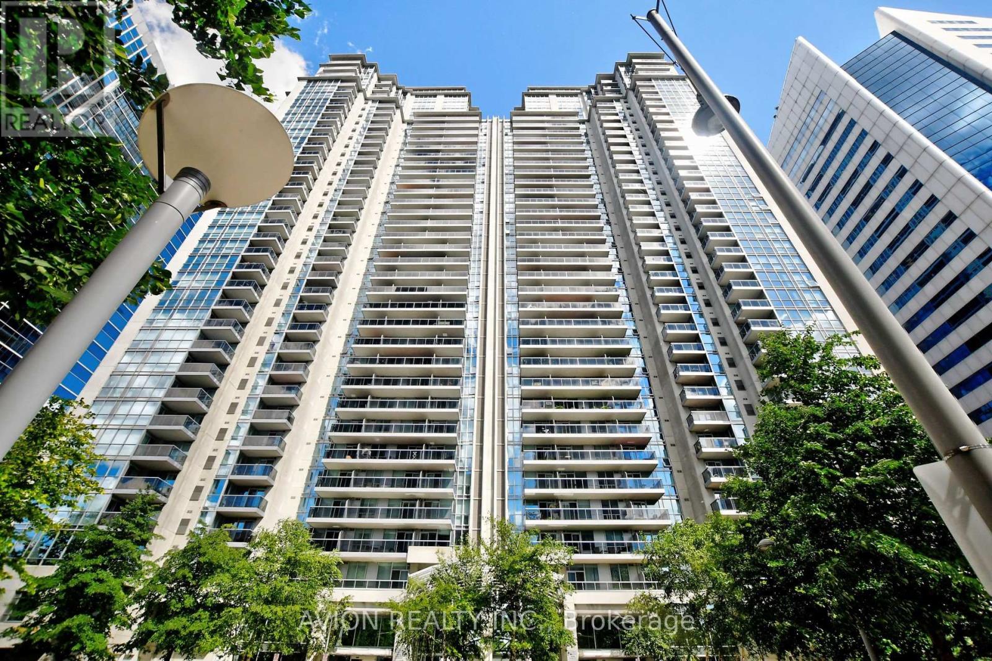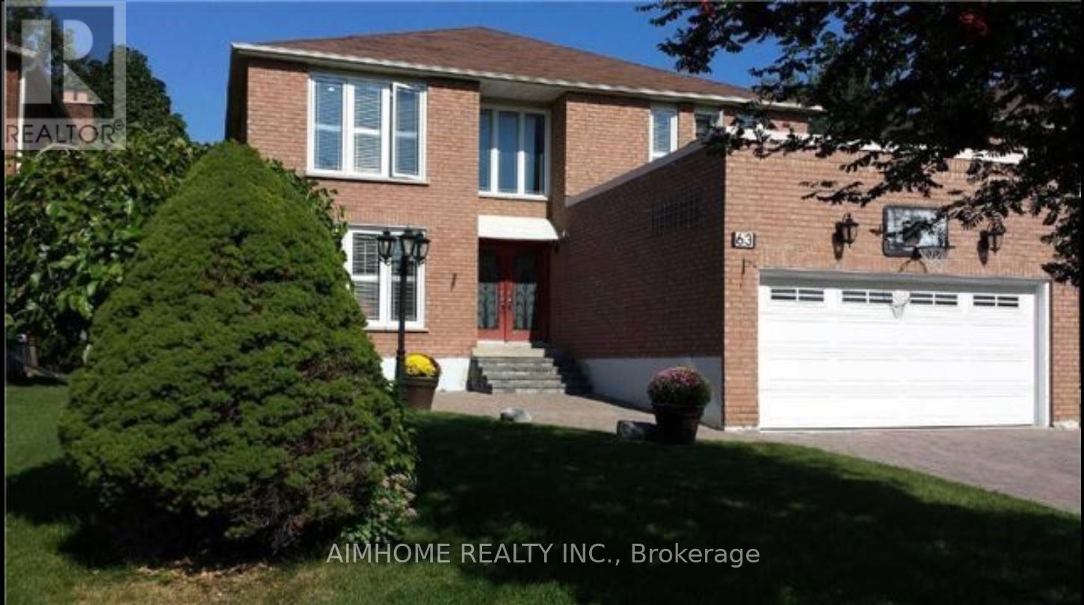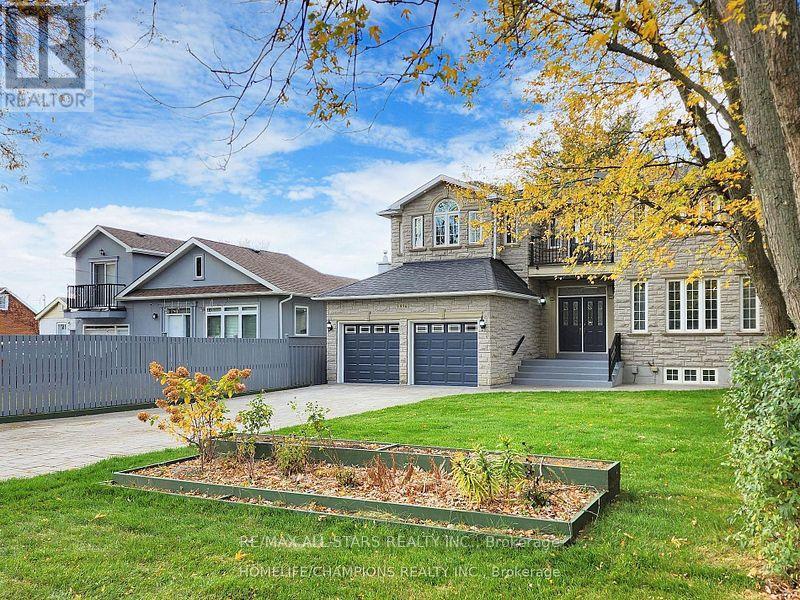179 Tupper Street W
New Tecumseth, Ontario
Welcome to 179 Tupper St W! Situated on a large corner lot, this fully renovated, detached home is located in the heart of Alliston. Steps away from shops, schools, parks, and all the great things Alliston has to offer! Inside you will find 4 generous sized bedrooms, 3 bathrooms, open concept main floor living with a fully renovated kitchen, large island and eat-in area. In addition, you have a finished lower level with wet bar, recreational space, an added bedroom and 3pc bath. Outside offers a double car garage, large driveway, fenced in yard with wood decking and mature trees. A must see home at a great price! (id:60365)
50 Wellington Street E
Aurora, Ontario
Central Aurora Village located in the Promenade Designated Area. This heritage home 'Andrew Morrison House' circa 1855 has been transformed into a beautiful professional office with a comforting covered front veranda. Pride of ownership is evident and building is ready for any professional office/clinical/retail business. Go Train and public busing is within a short walk and additional 'P' parking just meters away. Minutes to major roads and highways and walking distance to Aurora's downtown core. (id:60365)
12 Cafaro Lane
Markham, Ontario
5-Year New 3 + 1 Bedroom Freehold Townhouse On A Premium Park-Facing Lot. Your Children Will Have a Direct Access to The Park & Children's Playground Right From Your Front Door! Situated In the most Prestigious Victoria Square Community (Woodbine/Eglin Mills), This Gorgeous Townhouse Has Approx. 2,028 SF As per the Builder's Floor Plan, The Family Room, Principal & Den Directly Overlooks The Park & Greenspace, 9 Ceiling Thru, Deeper & Stylish Kitchen Cabinetry W/Top-level Upgraded Granite Countertops In A Gourmet Kitchen, Connecting To A Huge Terrace For Your Outdoor BBQ or Enjoyment. High-End Stained Hardwood Floor Throughout Lower, Main & Upper Floors, Upgraded Hardwood Stairs & Railings, Top-Notch Marble Countertops In All Baths, Primary Bedroom W/Ensuite, Upgraded Zebra Window Treatment & Lots of Extra Large Windows Thru, A Spacious Den W/ Extra Large Windows that could be used as a 4th Bedroom. 3-Minute Drive To Hwy 404! Walking Distance To Victoria Square Public School, Bakery Shop, Meat Shop and Minutes Drive o Costco, Home Depot, Restaurants, Cafes, Coffee Shops, Schools, 103-Acre Richmond Green Sports Centre & Parks, Angus Glen, Upper Unionville & Diamondback Golf Courses and Many More Amenities. Top-Ranking High School Zone: Richmond Green High School; St. Augustine Catholic School (Ranked Top 4 in 689 High Schools in Ontario). **EXTRAS** Mins to Hwy 407, Go Train Station, Hospitals, etc. (id:60365)
16 Knowles Crescent
Aurora, Ontario
Entire Property **Spectacular-Sprawling Premium-Lot** Situated In Beautiful *Aurora-Highlands- Neighborhood* Mature Neighborhood Includes Nearby: Parks, Schools, Community Centre, Main Library And More!! ** Bathroom Fully Updated, Hardwood Flooring. Cedar Hedges All Around The Property, Backyard Deck & Stone Patio. Literally Steps To Yrt Bus#32 To Go Train And Bus #32 To Yonge Then Viva Blue To Toronto. Large Workshop (id:60365)
102 - 1331 Major Mackenzie Drive
Vaughan, Ontario
Stunning Upgraded Townhouse On Tranquil Premium Ravine Lot In Prestigious Area Of Vaughan! Specious & Bright Open-Concept Appealing Floorplan W/9' Ceiling & Gleaming Hardwood Floors Throughout. Fully Upgraded Kitchen Over Looking The Ravine W/ Granite Countertop & S/S Appliances. Prime Bedroom With Spa-Like Ensuite, 2 W/I Closets In A Loft For Complete Privacy. Close To Public Transit, Hwy 400 & 407, Yummy Market, Banks, Lcbo, Restaurants and Shopping. Tenant pays 2/3 of the utilities. (id:60365)
3106 - 4978 Yonge Street
Toronto, Ontario
Luxury Ultima Condo by Menkes in the heart of Yonge & Sheppard. Bright, spacious, and meticulously maintained 2-bedroom, 2-bathroom unit featuring a desirable split-bedroom layout for enhanced privacy. Primary bedroom includes a generous walk-in closet. Enjoy stunning west-facing views from the large balcony. Kitchen equipped with stainless steel appliances including refrigerator, stove, dishwasher, and built-in microwave. Unit also includes washer and dryer.Building offers exceptional amenities: 24-hour concierge, indoor pool, gym, guest suites, ample guest parking, and direct access to two subway lines. Steps away from major conveniences including Loblaws, Longos, Whole Foods, LCBO, Cineplex, and an array of restaurants.Includes one parking space and all electric light fixtures. Broadloom where laid. (id:60365)
Basement - 63 Forty Second Street
Markham, Ontario
Brand New Fully Renovated 3-Br Basement Apartment In High Demanding Area, Approx. 1500 Sq Ft, Walking Distance To Top Rank Schools: Markville S.S And Central Park Public School. (id:60365)
Smaller House - 3390a Concession 9 Road
Pickering, Ontario
Welcome to this charming two-bedroom bungalow set on a stunning nine-acre property, offering a rare opportunity to lease a home surrounded by natural beauty. This residence includes exclusive use of a half-acre lot, along with access to more than four acres of shared forested land, perfect for hiking, morning walks, and enjoying the tranquility of the outdoors. Mature trees provide a peaceful backdrop, complemented by a spring-fed pond, a meandering creek, and the feel of a cottage retreat just minutes from town. Inside, the home features two generously sized bedrooms, a spacious living room with a wood-burning fireplace, a bright kitchen with breakfast area, and a four-piece bathroom. With parking for up to five vehicles, this home is both convenient and inviting. The tenant will be responsible for snow removal on the driveway located by the road as well as lawn maintenance. The lease is offered at $2,450 per month, inclusive of utilities. (id:60365)
Main - 63 Kippendavie Avenue
Toronto, Ontario
South Of Queen Steps To The Lake. This Modern Duplex Main Floor Fully Self Contained Unit Has It All With Bamboo Floors Through Out, Kitchen With Stainless Steel Appliances, LED Pot Lights and Open Concept With Living Room. Large Lower Level Bedroom, Laundry, 4Pc Bathroom & Den. Kitchen/Living room has a walk out to a beutiful backyard that backs onto a park. This Unit Has Its Own A/C & Furnace Separate From The UPPER Unit. Street Parking Available Through The City Of Toronto. (id:60365)
Basement - 896 Kennedy Road
Toronto, Ontario
An excellent modern basement unit at one of the most desirable location in Scarborough for lease . Close to amenities, TTC at door step, subway, banks, school ,Shopping, No frills, Extra large unit over 1250 Sq. ft, Parking available. Qualified professional preferred. (id:60365)
Basement - 25 Hearth Place
Toronto, Ontario
Bright and spacious newly renovated 1-bedroom basement unit with shared access to a modernkitchen and bathroom, located in one of Scarboroughs most convenient neighbourhoods HighlandCreek. This unit features high ceilings, pot lights throughout, luxury vinyl flooring, and asleek contemporary kitchen with stainless steel appliances.Enjoy prime convenience: walking distance to the University of Toronto Scarborough campus, witheasy access to TTC and Hwy 401. Close to Centennial College, hospitals, plazas, parks, andmore. (id:60365)
825 Black Cherry Drive
Oshawa, Ontario
Welcome to this bright and spacious 4-bedroom, 3-bathroom detached home located in a sought-after North Oshawa neighbourhood. This beautifully maintained home offers an open-concept living space that is bathed in natural light, creating a warm and inviting atmosphere perfect for families and professionals alike. The modern kitchen is equipped with sleek stainless steel appliances, making meal preparation a delight. Each bedroom is generously sized, offering ample space for rest and relaxation, while the 3 well-appointed bathrooms provide convenience and comfort. This home is perfect for those seeking both comfort and convenience in one of Oshawa's most desirable locations. (id:60365)


