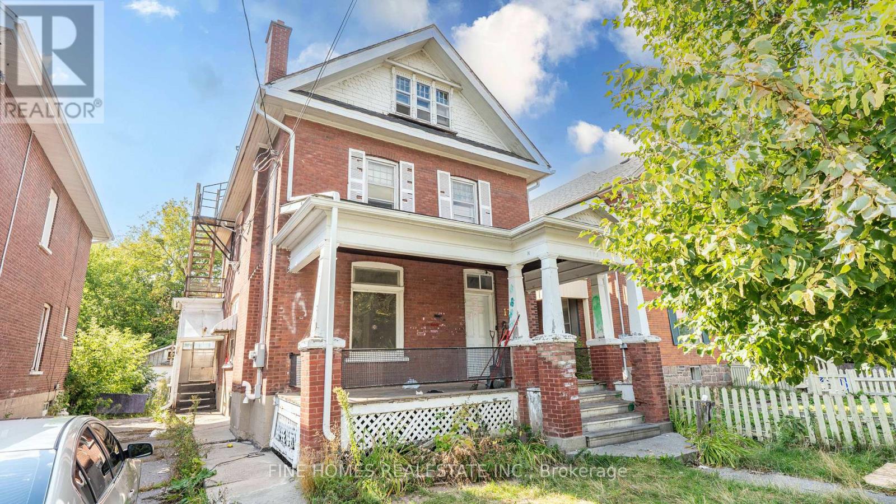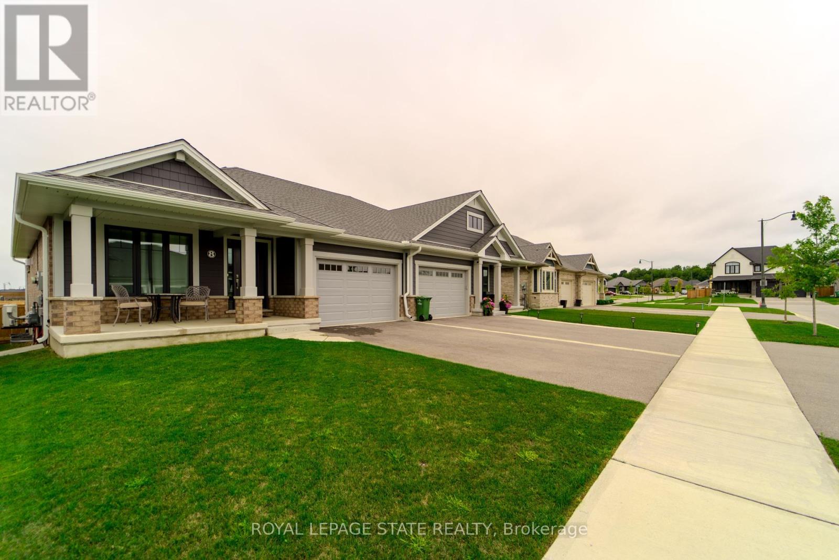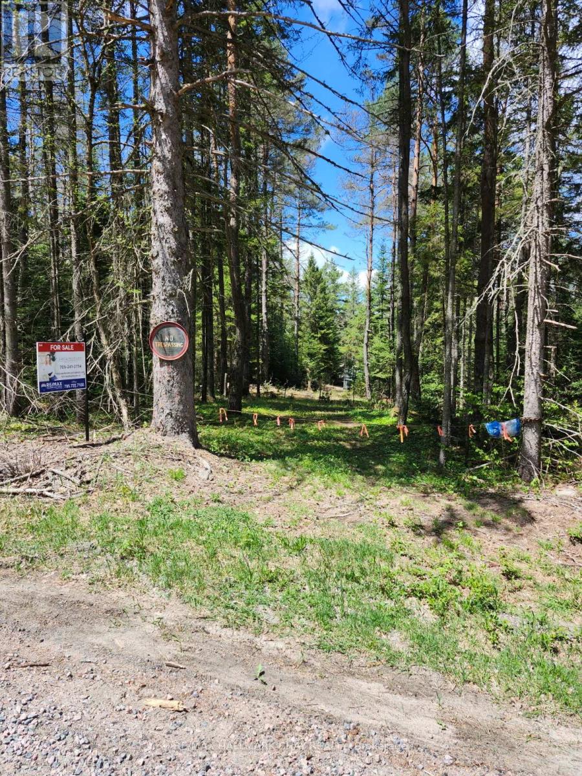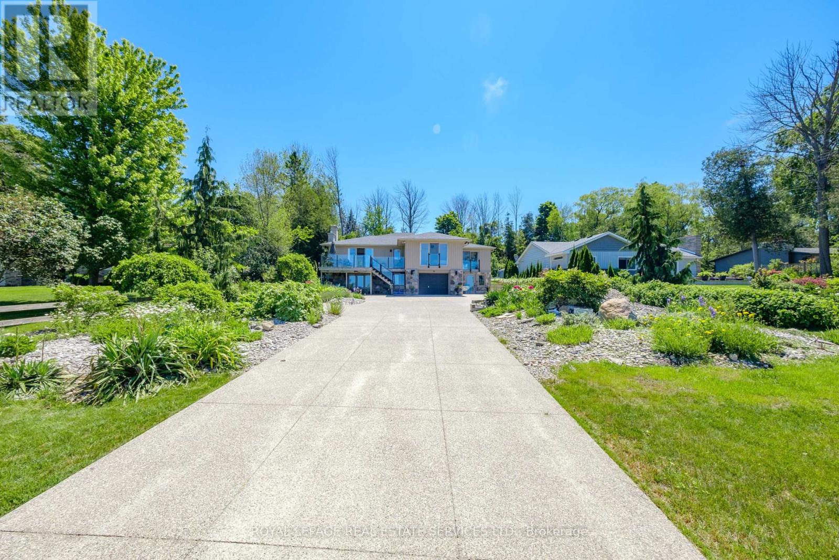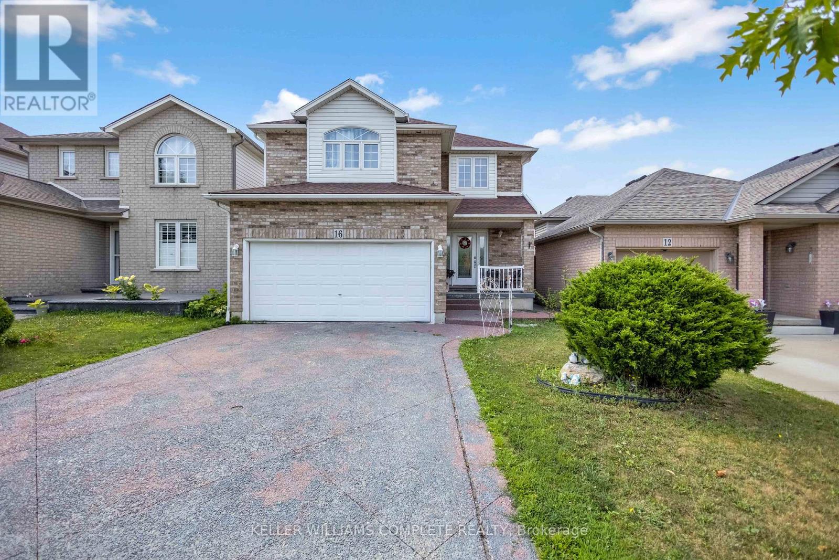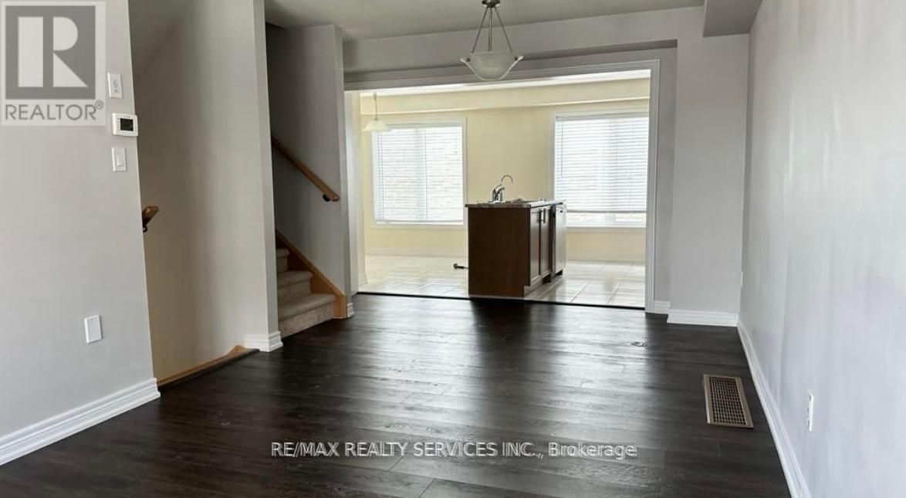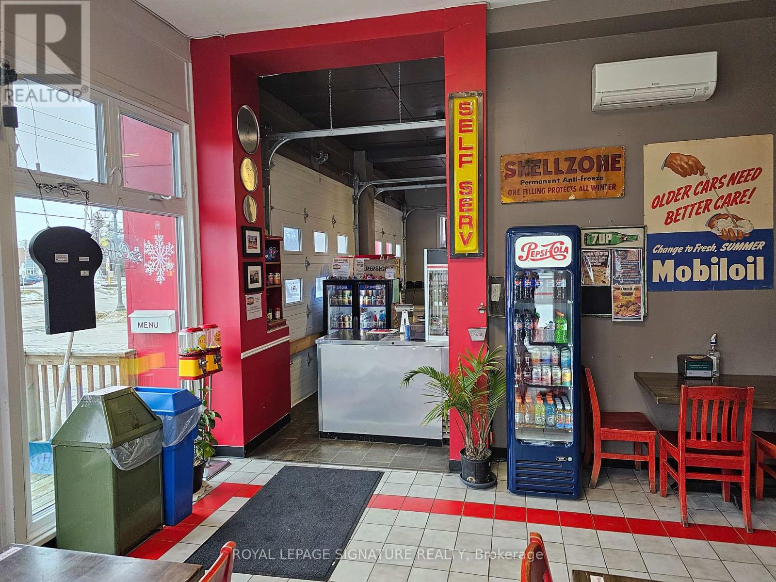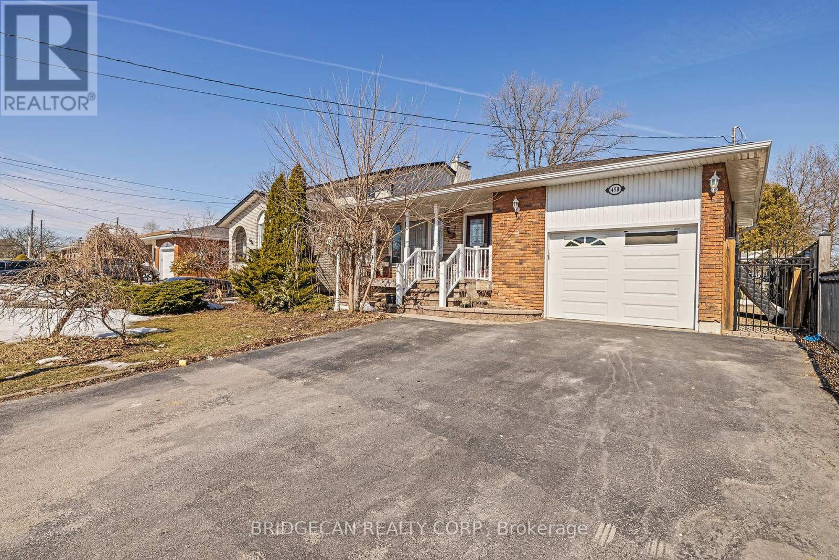175 Stewart Street
Peterborough, Ontario
Attention Investors and contractors this Property has a huge add on value potential and being sold as a power of sale. Seller is willing to offer a mortgage take back on the property. Currently vacant and needs TLC. Don't miss this incredible opportunity. (id:60365)
8 Harlequin Court
St. Thomas, Ontario
"Easton" model in sought after Harvest Run South East of St. Thomas. This open concept semi-detached 1,200 sq.ft. plan offers 2 bedrooms and 2 full bathrooms on a premium lot. ENERGY STAR specifications and Net Zero ready which includes R10 Sub Slab insulation under the basement floor. Home features include engineered hardwood through main living space, 12 x 24 porcelain flooring in bathrooms, laundry and foyer, frosted glass walk-in pantry, main floor laundry, full front porch, full brick and veneer, roughed in gas BBQ line, 1.5 car EV ready garage. An accommodating 16 x 16 rear deck free of rear homes assures privacy and tranquility morning or night. (id:60365)
208 Elgin Street
Kawartha Lakes, Ontario
Nice 3 bedrooms bungalow on quiet street, friendly neighbors, very clean, and bright, comfortable, wide front lot, when you see it, you will love it. (id:60365)
7892 Odell Crescent
Niagara Falls, Ontario
Welcome to this beautifully maintained, less-than-four-year-old home situated on a wide, pie-shaped premium lot backing onto a scenic ravine. This all-brick home boasts a premium finish and exceptional curb appeal in a quiet, family-friendly neighborhood. Inside, you'll find a custom-built kitchen with upgraded cabinetry, high-end flooring, and premium interior doors throughout. The open-concept layout seamlessly connects the kitchen, dining, and living areas, featuring a cozy gas fireplace and large glass doors that open to the backyard deck perfect for entertaining or relaxing outdoors. Natural light floods the space through large windows, including legal egress windows in the basement that offer future development potential. Off the kitchen, there's a versatile room that can serve as a walk-in pantry or a private home office. A convenient powder room completes the main floor. Upstairs, you'll find four generously sized bedrooms, including a luxurious primary suite with a walk-in closet and a4-piece ensuite bathroom. The second floor also features a separate laundry room for added convenience. The full, unfinished basement includes a rough-in for a future bathroom and a cold room, offering endless possibilities for customization whether it's a home gym, additional living space, or an in-law suite. Outside, enjoy a private backyard enclosed by a vinyl privacy fence and surrounded by well-maintained landscaping and lush green grass. (id:60365)
Pt Lots 24 & 25 Con 5 Concession
Ryerson, Ontario
Picturesque 50.2 acres of vacant land in Ryerson, Parry Sound. Property measurements are approximately 1319 x 1650 x 1320 x 1650 x irregular with 150 ft frontage on Royston Rd and 1320 ft frontage on an unmaintained seasonal Rd. This land is a blend of a large hardwood bush with some mixed forest and a marshy area, several springs including one that is the source of a year round creek. Plenty of wildlife, survey available and property lines have been well maintained. 20 minutes to Burks Falls, 40 minutes from Huntsville, zoning to be determined by the buyer. (id:60365)
39 Goderich Street
Kincardine, Ontario
Situated along the prestigious stretch of Goderich Street with sweeping, unobstructed views of Lake Huron, this beautifully renovated raised bungalow offers the ultimate blend of comfort, versatility, and lakeside luxury. Enjoy the stunning sunsets from lakefront rooms and balcony. With direct beach access just across the road and the iconic Kincardine boardwalk only steps away, this is more than a home its a lifestyle. Upon entering this coastal home be welcomed by warm pine accent ceilings and beautiful modern finishes throughout. Boasting five bedrooms and five bathrooms, this spacious residence is ideal for multi-generational living or a great home with ample space for guests to visit. Theres also a tastefully designed in-law suite, with kitchen, which come fully furnished and ready to welcome guests or extended family.Significant updates throughout include modernized kitchens and bathrooms, upgraded flooring, an efficient heating system, indoor/outdoor speakers, and a large addition that expands the living space with style. Step out back to enjoy the expansive deck ideal for summer entertaining..Whether youre searching for a weekend getaway or a permanent residence, this home offers it all in one of Ontarios most picturesque towns.Kincardine is a hidden gem that masterfully combines natural beauty with small-town charm. Outdoor enthusiasts will love the abundance of recreational options, from boating and fishing to scenic trails for hiking and biking. And when it's time to unwind, the peaceful rhythm of waves along the shoreline provides a tranquility thats hard to come by. This is more than a home its your gateway to a life well-lived on the shores of Lake Huron. (id:60365)
38 - 420 Linden Drive
Cambridge, Ontario
Sold 'as is, where is' basis. Seller has no knowledge of UFFI. Seller makes no representation and/or warranties. All room sizes approx. (id:60365)
16 Jessica Street
Hamilton, Ontario
Welcome to 16 Jessica Street, a stunning detached two-story home nestled in a family friendly neighbourhood on the Hamilton Mountain. This fantastic residence boasts 3 spacious bedrooms, 4 bathrooms, and a fully finished basement, perfect for growing families or entertaining guests. As you approach the home, you'll be impressed by its striking exterior, featuring a double-wide exposed aggregate driveway and a double car garage with inside entry. Upon entering, you'll be greeted by a bright and airy foyer that flows seamlessly into the spacious living room and dining room, both adorned with hardwood floors. A practical 2 piece bathroom and convenient main floor laundry add to the home's functionality. The elongated eat-in kitchen is a highlight, with sliding doors that lead directly to the expansive backyard. Enjoy the oversized covered pergola, perfect for indoor-outdoor living, and the sun-exposed grass space ideal for summer BBQs, kids' playtime, or gardening. The second floor features a cozy family room with a gas fireplace and hardwood floors, offering versatility in its use. The primary bedroom boasts a large walk-in closet and a luxurious 4-piece ensuite, while two additional generously sized bedrooms and a well appointed 4-piece bathroom complete this level. The fully finished basement provides endless possibilities, with a substantial rec room and charming 3-piece bathroom. This home's prime location, directly across from a school and park, and short distance to shopping, public transportation, and amenities, makes it a practical choice for many. Recent Updates include; New dishwasher (2025), Washer (2025), Stove w/ 10 year warranty(2024), Basement bathroom Stand up shower (2021), Roof shingles (2020), & Furnace (2020) (id:60365)
36 - 470 Linden Drive
Cambridge, Ontario
Beautiful 3-bedroom, 3-bath modern townhouse for rent in a highly desirable neighborhood. This home features spacious bedrooms, contemporary finishes, and open-concept living areas. Tenant is responsible for all utilities. Full credit report, job letter, rental application, and recent pay stubs are required. (id:60365)
520 Durham Street E
Brockton, Ontario
The Old Garage Wood Fired Pizza is a long standing business in downtown Walkerton that boasts excellent and established sales year round with its outstanding pizza, and the additional sales of ice cream all summer long. Former auto garage with a ton of character and visibility from the street with 20 parking spots. The kitchen is dominated by the Woodstone pizza oven with lots of prep area. Great setup that is easy to staff with seating for 22. (id:60365)
1218 - 2782 Barton Street E
Hamilton, Ontario
Be the first to live in this brand new 1-bedroom, 1-bath condo with underground parking and internet included! This unit features both style and comfort, including an upgraded all-white kitchen, granite countertops, stainless steel appliances, modern light fixtures, 9 ft ceilings, and ensuite laundry. Equipped with the latest smart home technology, you'll be able to control your units temperature, alarm, and visitors all from one in-suite wall pad. No more fumbling with keys! Enter using the Smartlock, keyless entry. With a south-facing balcony, take in the relaxing view to unwind after a long day. Building amenities under construction include an outdoor BBQ area, exercise room, party room, and bicycle parking. Conveniently located near transit, shopping, dining, and major highways, this condo is perfect for busy lifestyles. (id:60365)
490 Queen Victoria Drive
Hamilton, Ontario
4+2 -bedroom raised ranch in a family-friendly neighbourhood on the east mountain. Well-maintained and cared for. Bright living/dining room features a large window and hardwood flooring. This eat-in kitchen has wooden cabinets, backsplash, and access to fenced backyard . Built-in garage with inside entry. Stunning Gardens. Easy access to Lincoln Alexander Parkway, schools, parks, shopping, and easy HSR access. (id:60365)

