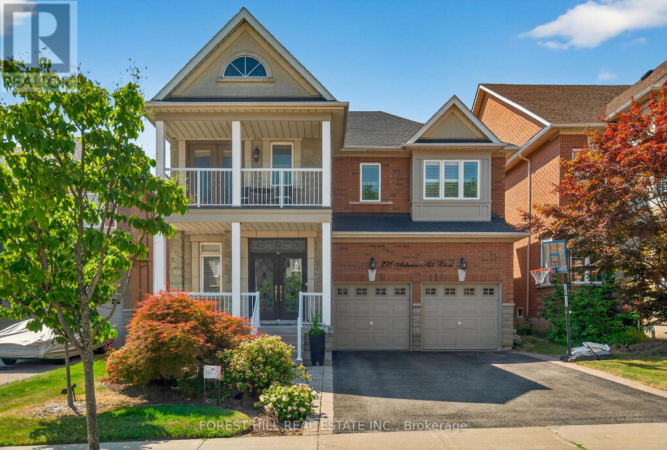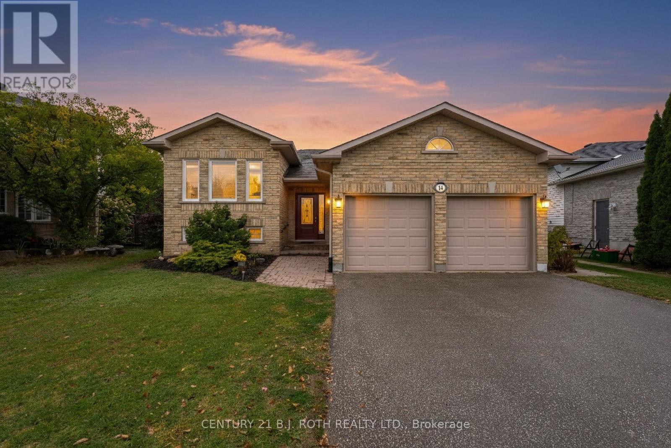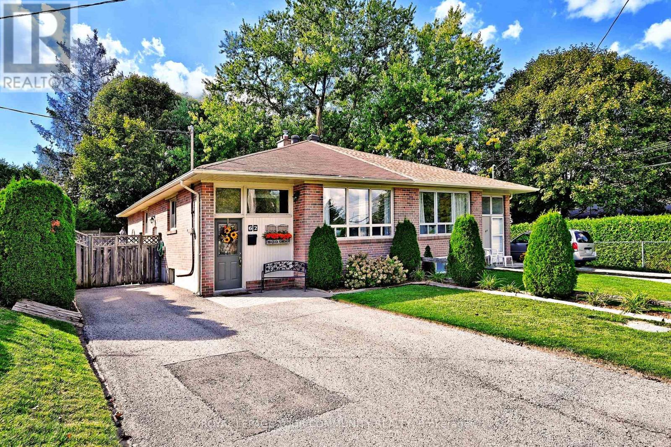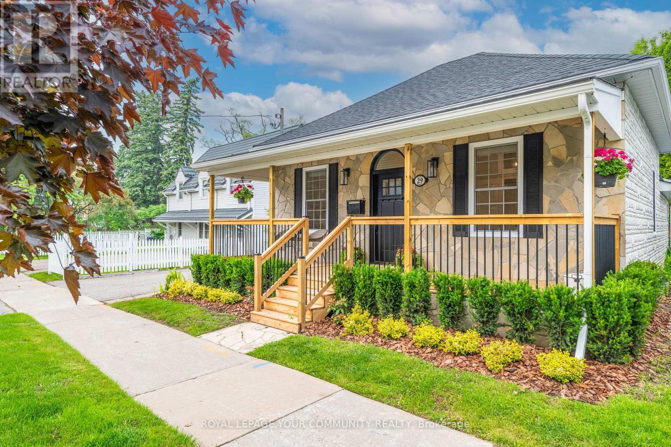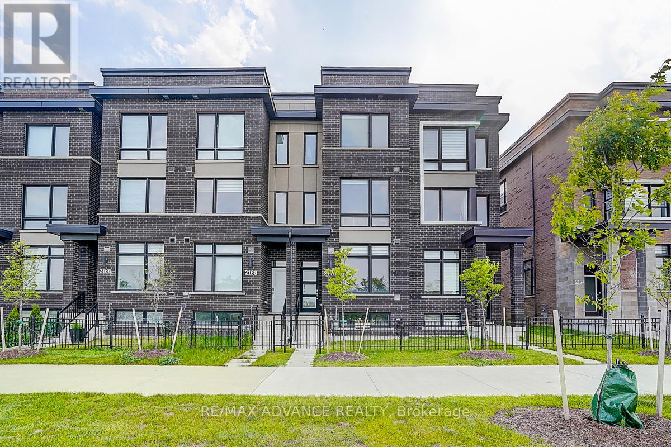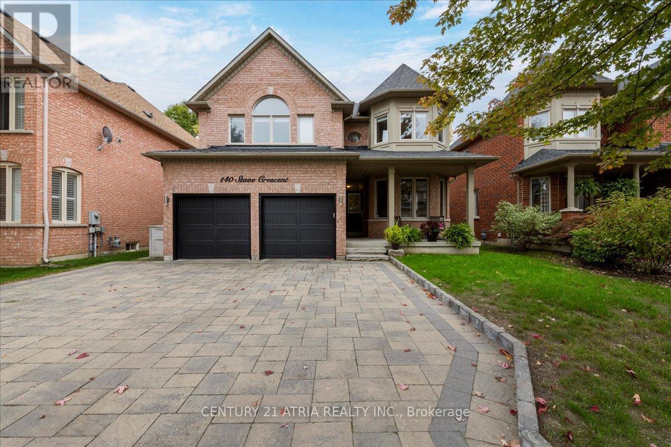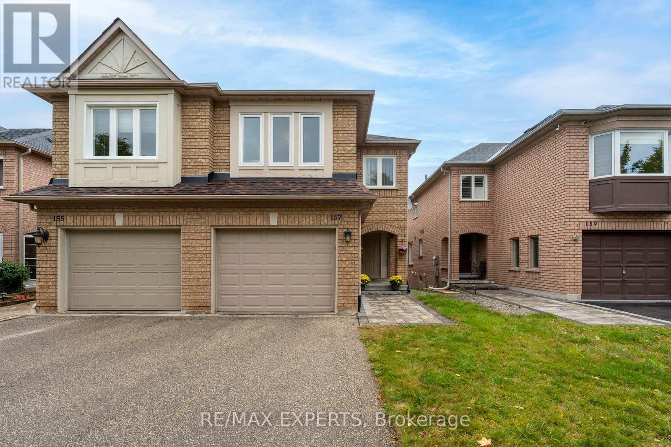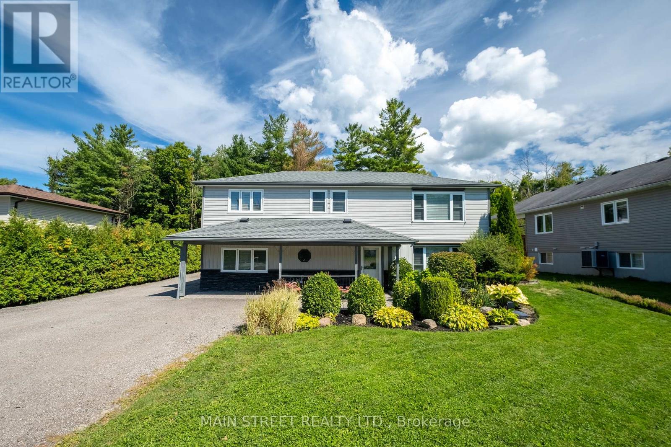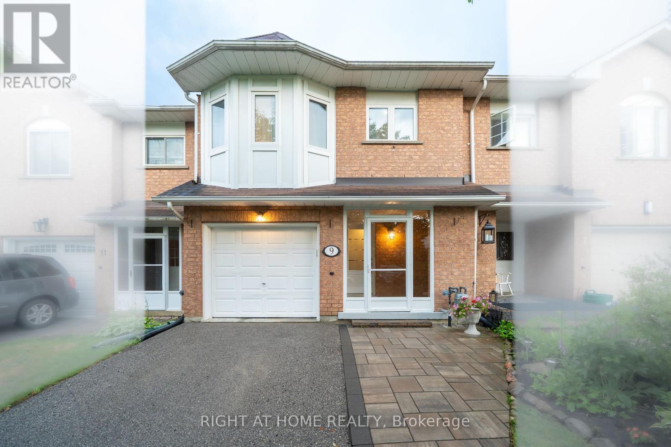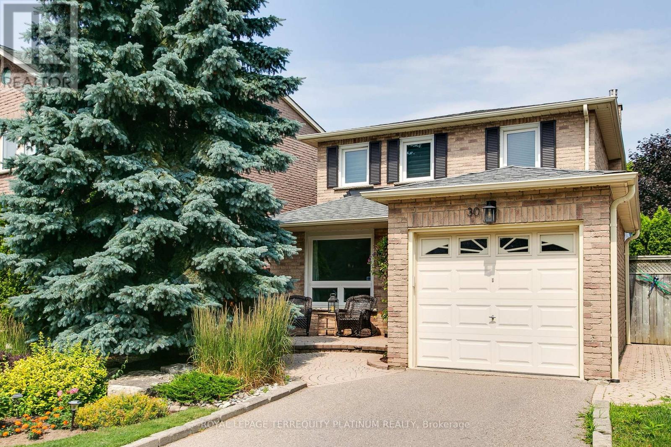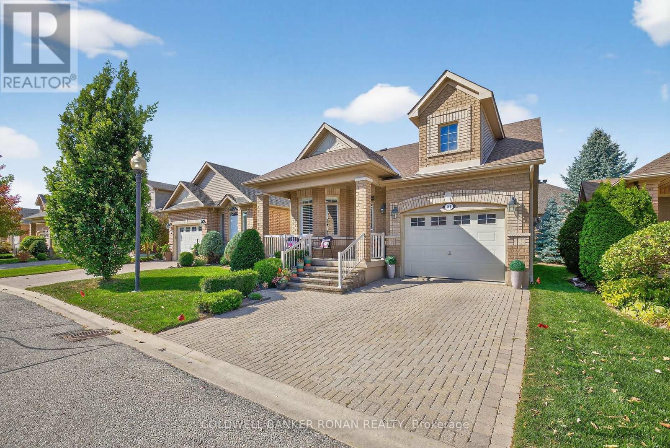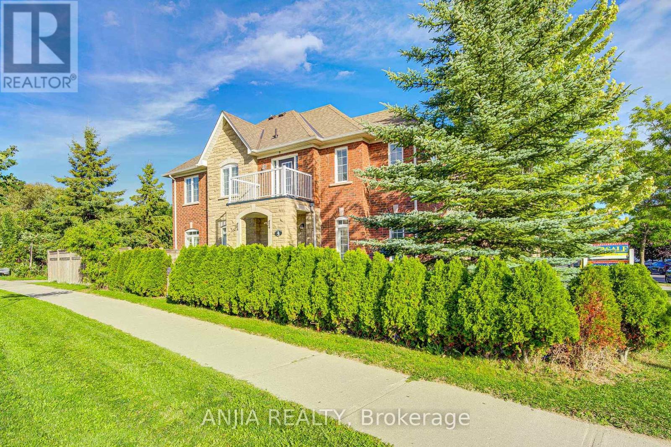271 Autumn Hill Boulevard
Vaughan, Ontario
Welcome to 271 Autumn Hill Boulevard, located in the highly sought-after Thornhill Woods school district. This spacious 5+1 bedroom family home offers a functional and well-designed floor plan with generously sized principal rooms throughout, including a stunning open-to-above living room with soaring 17-foot ceilings that create a bright and elegant atmosphere. The family-sized kitchen features granite countertops, stainless steel appliances, a large breakfast area, and a walkout to a private patio and beautifully landscaped backyard ideal for outdoor entertaining. Upstairs you'll find five spacious bedrooms and a convenient multimedia nook, along with a luxurious primary suite featuring his-and-hers walk-in closets and a renovated 5-piece ensuite with granite counters, a large glass shower, and a standalone soaker tub. The professionally finished basement includes a large recreation room and a sixth bedroom, perfect for guests, extended family, or a home office. The home is surrounded by mature gardens, lush landscaping, and a fully fenced yard offering privacy and tranquility. Recent updates include windows (2016), roof (2018), fence (2018), air conditioning (2023), and furnace (2025). Just steps to top-ranked Thornhill Woods Public School, parks, nature trails, and all of the best amenities the community has to offer. (id:60365)
14 Stonemount Crescent
Essa, Ontario
This well-maintained detached bungalow offers 3 bedrooms and 2 bathrooms on a large, fully fenced pie-shaped lot. The main floor has been freshly painted and features a bright, eat-in kitchen with a walkout to the deck. The primary bedroom includes a walk-in closet and a 4-piece ensuite. Two additional bedrooms and a second full bathroom complete the main level. Downstairs, the partially finished basement offers endless possibilities, with a separate entrance from the garage ideal for a future in-law suite, home office, or recreation space. Outside, the fully fenced pie-shaped yard offers plenty of room to relax, garden, or play. This home has been lovingly cared for and is ready for its next chapter. Don't miss your chance to make it yours, book your showing today! (id:60365)
62 Haida Drive
Aurora, Ontario
Welcome To This Renovated, Charming 3-Bedroom Bungalow, Where a Neutral Décor and Sun-Filled Interior Creates Warmth and Appeal. Smooth and Decorative Plaster Ceilings, Crown Moulding and Hardwood Floors Flow Seamlessly, Enhancing The Bright and Inviting Ambience. The Main Level Offers a Thoughtful Layout with Spacious Principal Rooms Designed For Both Everyday Living and Entertaining.The Updated Kitchen Stands Out With Quartz Countertops, A Chef-Station Counter-Height Food Pantry and Live-Edge Wall Shelving, Blending Functionality With Modern Style. Ample Storage Solutions are Thoughtfully Integrated Throughout The Home For Convenience and Organization.The Finished Lower Level Expands Your Living Space With an Additional Bedroom, a 3-Piece Washroom, and a Separate Entrance Suitable For Extended Family or Guests. Step Outside To a Landscaped, Private, Tree-Surround Backyard Oasis, Ideal For Gardening, Relaxation or Hosting Gatherings. Situated On a Large Lot, This Property Provides Ample Outdoor Living While Offering Convenient Proximity To Schools, Parks, Shopping and Transit- A Perfect Balance Of Comfort, Style, And Location. (id:60365)
29 Wells Street
Aurora, Ontario
LOCATION, LOCATION, LOCATION Aurora Village.. Stunning Fully Renovated Bungalow On Rare 52 X 203 Ft Lot Welcome To This Sun-Filled, Beautifully Updated Bungalow In The Heart Of Aurora Village! Showcasing A Dream Kitchen With Quartz Countertops And All-New Appliances. Walkout From Living Room To A Wrap-Around Deck Overlooking A Deep Private Backyard. Upgrades Include: New 4 Pc Bathroom, Kitchen, Flooring, Pot Lights Throughout, Windows, New Furnace, A/C, Roof Shingles And Chimney, S/S Fridge, Stove, Dishwasher, Washer, Dryer. Enjoy Effortless, Single-Level Living On A Professionally Landscaped Premium Lot - Just A Short Walk To GO Train, Cafes And Restaurants And Steps To Town Park, Saturday Farmers Market, Concerts In The Park And The Exciting New Town Square. Whether You're Empty Nesters Seeking An Easy Low-Maintenance Lifestyle Or A Young Family Or Couple Wanting Proximity To All The Towns Amenities, This Property Offers Something Truly Special. Don't Miss This Rare Opportunity To Own In One Of Aurora's Most Walkable And Community-Focused Areas. (id:60365)
2170 Donald Cousens Parkway
Markham, Ontario
Welcome to 2170 Donald Cousens Parkway! Nestled in the highly sought-after Cornell community of Markham, this beautiful 3-bedroom plus 4-bathroom freehold townhome offers approximately 1,900 sq ft of comfortable, modern living. The foyer opens to a bright and spacious open-concept main floor, featuring hardwood floors, a stylish living and dining area, and a gourmet kitchen with large island and stainless steel appliances perfect for both everyday living and entertaining. Walk out to a private backyard, ideal for relaxation or outdoor gatherings. Upstairs feature fully carpeted floors for added comfort. The 2nd floor offers a spacious family room perfect for gym, relaxation space or home office, along with a specious bedroom with a walk-in closet. On the 3rd floor, you'll find two generously sized bedrooms, including the primary suite and the third bedroom, both featuring their own 3-piece ensuite and walk-in closets, providing comfort and privacy for every family member. Located in a family-friendly neighborhood, you're just minutes from top-rated schools, Cornell Community Centre & Library, Markham Stouffville Hospital, Parks, and Public Transit for easy commuting. Enjoy nearby retail plazas, grocery stores, restaurants, and cafés everything you need right at your doorstep! (id:60365)
140 Stave Crescent
Richmond Hill, Ontario
Welcome to this stunning two-storey home that perfectly combines luxury and functionality.Spanning 2,390 sq ft, this meticulously upgraded home offers a wealth of features designed for comfort and convenience.Nestled on a premium 45'x120' deep lot is situated in a sought-after neighborhood, close to parks, top rated schools, shopping, and entertainment.Impeccable Design: This home has recently undergone upgrades from top to bottom, reflecting modern elegance.From the moment you step inside, you'll be greeted by gleaming hardwood floors that flow throughout the upper living areas, creating an inviting atmosphere.Gourmet Kitchen:The heart of the home boasts a stunning eat-in kitchen, sleek black appliances and granite counters.Enjoy cooking and entertaining thanks to the thoughtful design includes LED lighting on the cupboards.Luxurious Bathrooms: All bathrooms feature quartz countertops and newly installed taps and sinks.A brand new 3-piece bathroom in the completed basement provides added convenience.Spacious Living Areas:The open-concept layout seamlessly connects the dining and living areas,making it perfect for family gatherings and entertaining.Natural light and bay windows flood the space, accentuating the elegant finishes.Fully Finished Basement: The basement is a versatilespace, complete with laminate flooring, offering possibilities for a home theater, gym, or playroom.It's an ideal retreat for leisure and relaxation and lots of storage.Outdoor Oasis:Step outside to discover your own private sanctuary backing onto trees of the Oak Ridges Moraine! Full width custom laminate deck, large yard,and shed.Heated Garage:Heated garage and new insulated garage doors.Interlocking stone driveway and curbs add a touch of sophistication.Security:This home is equipped with a top-rated alarm system, providing peace of mind.Upgrades: New roof installed in 2020, new fixtures, switches, and window coverings though out.This remarkable property is not just a house its a home! (id:60365)
157 Primeau Drive
Aurora, Ontario
Welcome to this beautifully maintained home in the desirable Aurora Grove community! Offering approximately 2,023 sq. ft. of living space, this residence showcases true pride of ownership with thousands spent on quality upgrades throughout the years. Enjoy a bright, family-sized kitchen, a cozy three-sided fireplace, and a walk-out from the family room to a spacious composite deck - perfect for morning coffee or summer barbecues. The finished walk-out basement extends your entertaining space, opening onto beautiful interlocking and a lower deck, ideal for hosting gatherings with friends and family. Inside, relax in the updated family room featuring a custom media wall, and unwind in the large primary bedroom with spa-inspired ensuite and custom closets. Major updates include a new kitchen, flooring, and main floor washroom (2018), all new windows including garage doors (2020), front and back interlock, deck, and stone-covered landing(2021), renovated upstairs bathrooms (2022), and a custom built-in TV unit with full-housepaint refresh (2025) . Additional features include custom closets in all bedrooms (2014) and furnace and roof re-shingled (2015).Convenient direct garage access from the hallway adds everyday functionality. Situated close to top-rated schools, parks, trails, and amenities, this move-in ready gem perfectly blends comfort, style, and location - the ideal family home in the heart of Aurora Grove! (id:60365)
23 Sunnidale Boulevard E
Georgina, Ontario
This stunning property blends modern comfort and luxury with everyday convenience. Newly renovated and light-filled, the three-plus-bedroom home features two spa-like bathrooms and thoughtful details throughout, including a versatile den or home office, heated floors, an impressive dressing room, and a sundeck off the owner's suite. A 30x30 poured/permitted garage pad is ready for your future plans! Enjoy the fully fenced yard with tranquil views of nature, just minutes to the 404 and a short walk to the beaches of Lake Simcoe. This home is a must-see; book a showing today! (id:60365)
9 Royal Cedar Court
East Gwillimbury, Ontario
FULLY RENOVATED! 9 Royal Cedar Court A True Gem in One of the Most Desirable & Peaceful Pockets! This beautifully renovated Freehold Townhome is tucked away on a quiet, child-safe cul-de-sac, offering the perfect balance of modern luxury, comfort, and convenience. Recently fully renovated with taste and style, this home boasts brand new windows and doors, wide-plank hardwood floors, upgraded kitchen and bathrooms, elegant pot lights, and so much more! Step inside and fall in love with the open-concept layout featuring a custom-designed kitchen with quartz countertops, stylish backsplash, and newer stainless steel appliances ideal for both family meals and entertaining. A solid oak staircase and seamless hardwood floors add warmth and sophistication throughout. Upstairs, the spacious primary bedroom offers large windows, a private ensuite bathroom (a rare find in homes of this style), and excellent closet space. Two additional bedrooms are perfect for kids, guests, or a home office. The finished basement adds valuable living space great for a family room, gym, play area, or work-from-home setup. Enjoy your sun-filled, south-facing backyard, a private outdoor retreat perfect for relaxing, gardening, or hosting gatherings. Plus, theres no sidewalk, offering extra parking convenience! Amazing location with fantastic commute! Just minutes from Yonge Street, with easy access to shopping plazas, restaurants, grocery stores, banks, and only 5 minutes from Green Lane GO Station. Families will love being steps away from Good Shepherd Catholic Elementary School and close to another excellent school, scenic walking trails, parks, and playgrounds.This home has been lovingly maintained and thoughtfully upgraded move-in ready and waiting for you to enjoy. Whether your'e a first-time buyer, growing family, or savvy investor, 9 Royal Cedar Court is a property that truly checks all the boxes! (id:60365)
30 Vanessa Road
Markham, Ontario
Fantastic opportunity for a 3 bedroom family home in the Markville neighbourhood. Lovingly cared for by the sellers for the past 38-years true pride of ownership, from the beautiful landscaping to the main floor renovation, creating an open concept layout. Wood floors throughout, cozy family room with fireplace walks out to fenced backyard. Lots of storage in the kitchen and an island that is ideal for prep space and entertaining. 3 bedrooms w/great-sized closet space share an updated bathroom. Basement is a blank canvas for you to design according to your family's needs. Prime location close to Markville Mall, groceries, tons of extra-curricular options for kids, parks, Centennial GO Station, Unionville Main Street, Toogood Pond, public transit, many popular restaurants, easy access to the 407, community centre/arena, skate park, library, and more. Top rated schools include Central Park (JK-8) and Markville SS (9-12), but also options for French Immersion, IB and Arts. Note: Linked at foundation, detached above ground. (id:60365)
9 - 142 Bella Vista Trail
New Tecumseth, Ontario
Welcome to your retirement dream home. This lovely Bellini model will greet you with an inviting covered porch, a hidden disappearing screen in the front entrance & has so many beautiful features including the updated open concept kitchen with modern white quartz countertop with added storage cupboards in the peninsula, gas stove & flows seamlessly into the bright family room with gas fireplace with built-in shelving on either side & patio doors leading to the back deck complete with composite floor topping, electric awning and gas bbq hookup. The spacious primary bedroom has a walk-in closet & boasts a stunning updated en-suite with walk-in modern shower, quartz vanity & fashionable sliding barn door. Also on the main level is a front sitting room/office, a guest powder room, hardwood flooring & inside entrance from the garage. Downstairs, you will find a generous sized recreation room with a 2nd gas fireplace, an extra bedroom with a convenient fold up murphy bed, a full bathroom with a shower and plenty of closets & storage is to be had. This active adult lifestyle community of Briar Hill is located less than 1 hour from Toronto in Alliston, where you will never have to cut your grass again as well as having 2 award winning golf courses, walking trails, a community centre with a range of daily events & stay healthy at the adjacent Nottawasaga Resort with their fitness club with gym, indoor pool, sauna, racquetball as well as massage and salon services. Close by, the area is abundant with shopping, specialty shops, theatres & fine dining. (id:60365)
4 James Ratcliff Avenue
Whitchurch-Stouffville, Ontario
Nestled In The Heart Of The Family-Friendly Stouffville Community, This Beautifully Maintained Home Is Ideally Situated Near Hoover & 9th Line, Offering Easy Access To Parks, Schools, Transit, And Local Amenities. Located On A Quiet Street With An East-Facing Front, Providing A Spacious Yet Manageable Outdoor Space Enhanced By Backyard Interlocking.Step Inside To A Freshly Painted Main Floor With Smooth Ceilings And Pot Lights That Create A Bright, Airy Ambiance. The Layout Features A Welcoming Living And Dining Area, Alongside A Cozy Family Room Centered Around A Gas FireplacePerfect For Gatherings. The Modern Kitchen Is Equipped With Stainless Steel Appliances, Including A New Fridge (2024), Built-In Dishwasher (2023), Exhaust Hood (2021), And A Stylish Eat-In Area Ideal For Family Meals.Upstairs, You'll Find Three Spacious Bedrooms, Including A Comfortable Primary Suite With Ample Closet Space And A Private Ensuite. The Additional Bedrooms Are Generously Sized, Offering Flexible Space For Family, Guests, Or A Home Office.The Finished Basement Adds Valuable Living Area With An Open-Concept Design And A Fourth BedroomPerfect As A Guest Suite, Playroom, Or Media Lounge. With A One-Car Garage Plus Parking For Two More In The Driveway, All Window Coverings Included, And Thoughtful Upgrades ThroughoutThis Move-In Ready Home Offers Exceptional Value In A Growing Community. Dont Miss This Opportunity! (id:60365)

