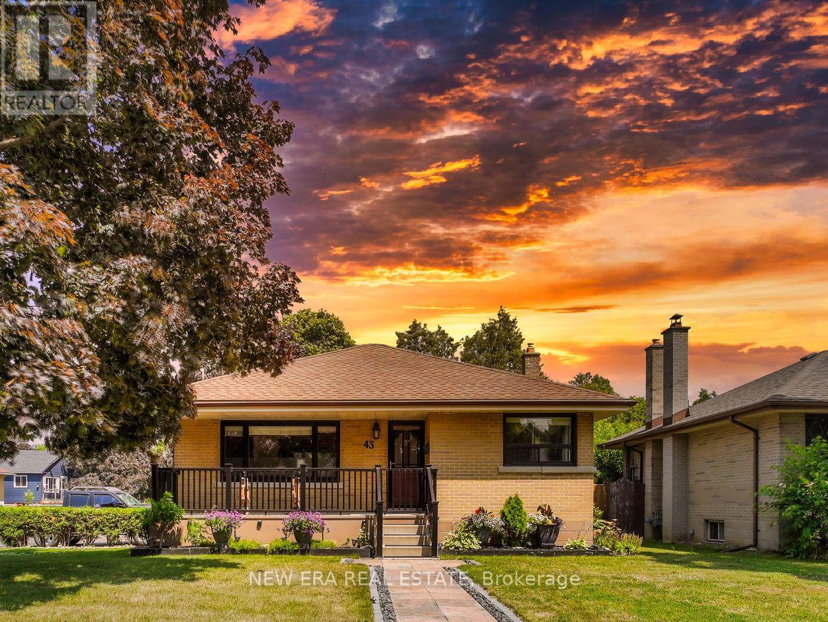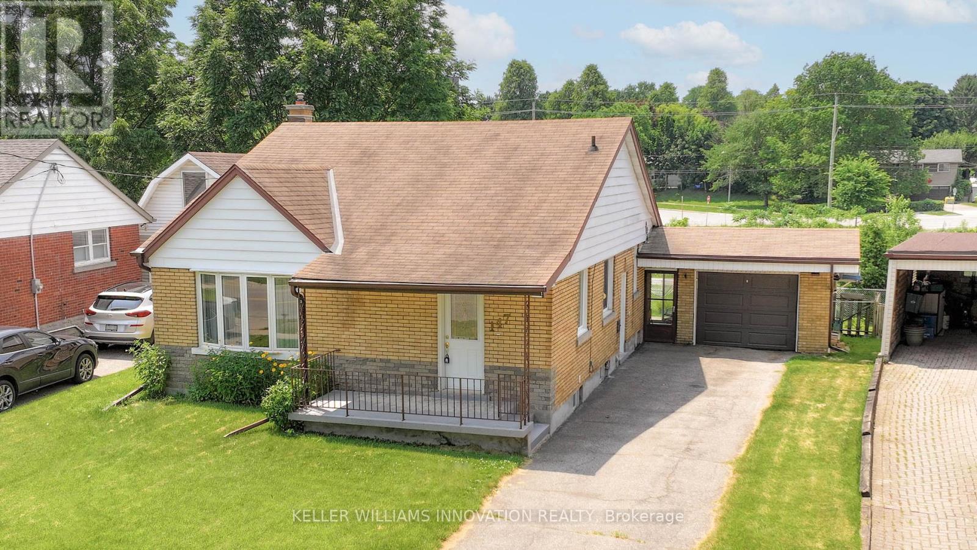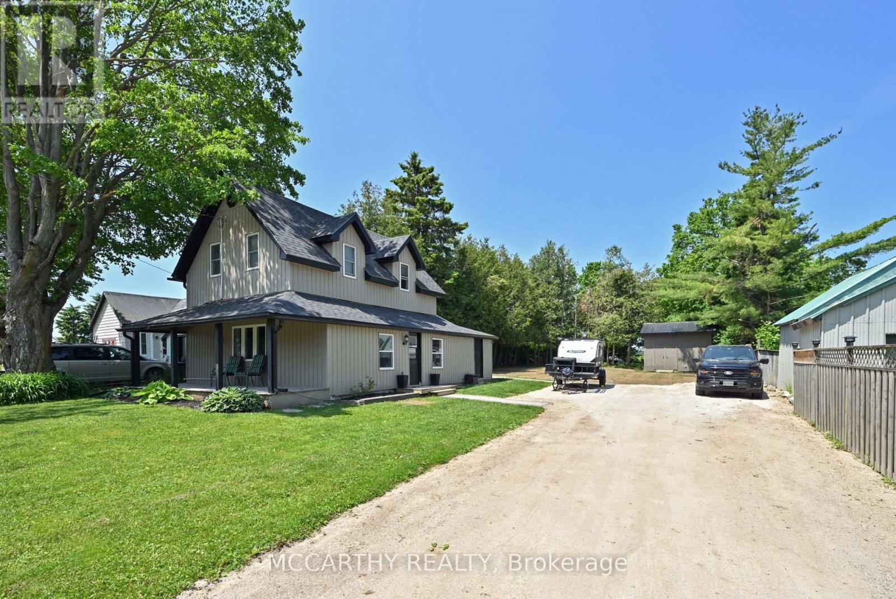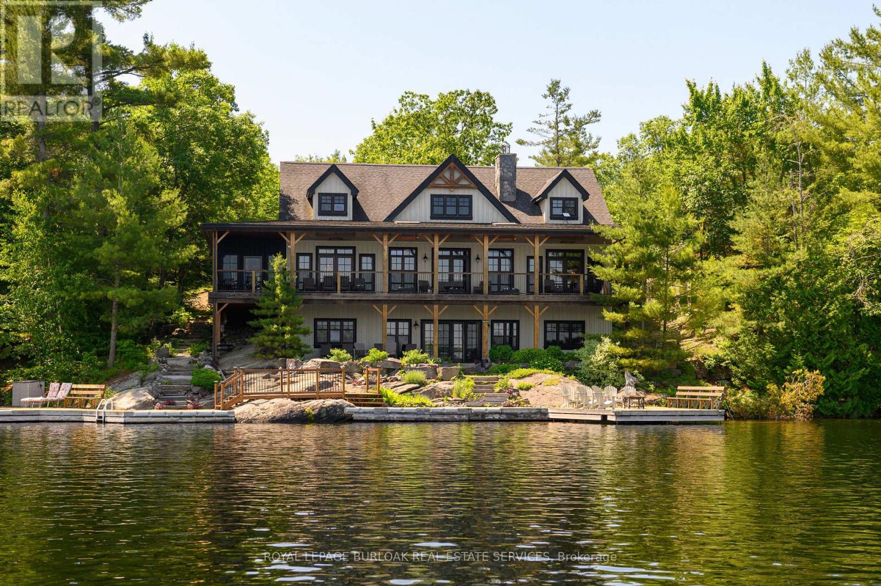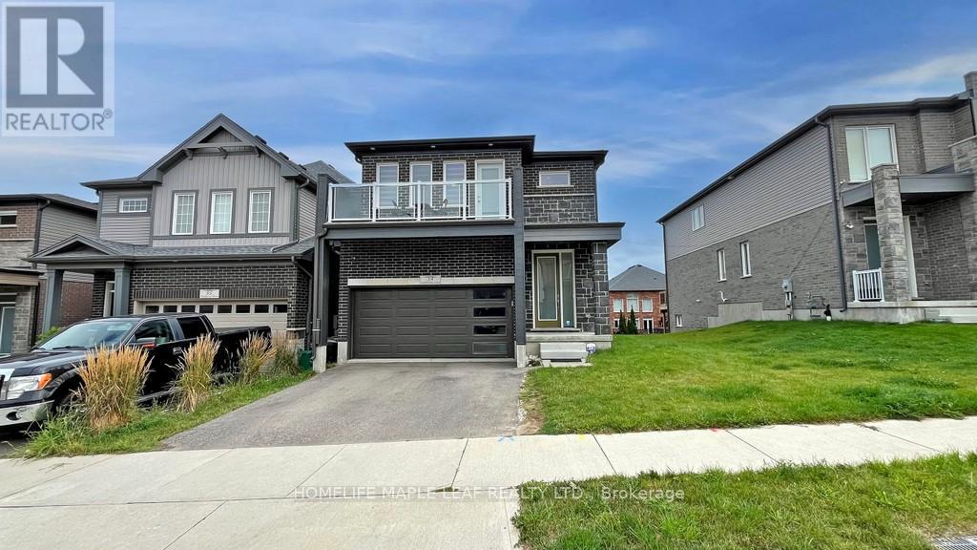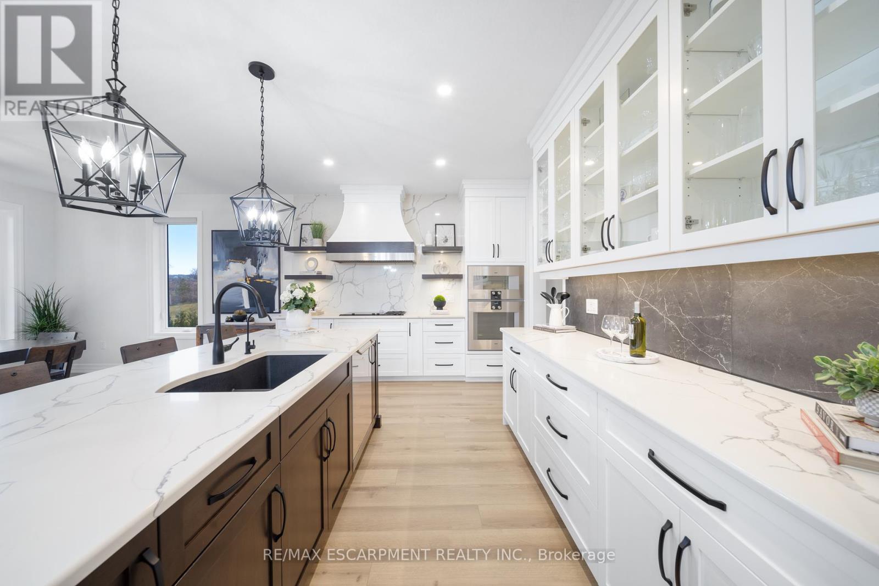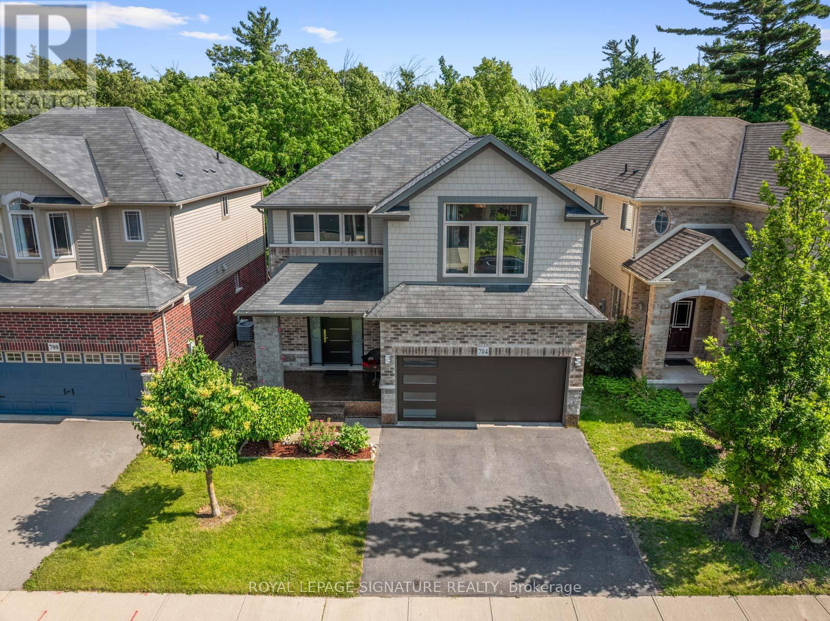1574 Clyde Road
North Dumfries, Ontario
Welcome home to 1574 Clyde Rd., North Dumfries. Find peace and serenity at this turn key, fully transformed bungalow with second unit and kitchen downstairs sitting on just over a half acre. Walk up your new concrete walkways to enjoy a large and peaceful covered front porch (2024) and look across the road at green space! Perfect for hobbyist with new 1.5 car attached garage (2022) AND a new (2022) detached shop! Drive just down the road to the Cambridge Golf Club or just minutes into Cambridge. This beautifully updated home offers the tranquility of country living paired with contemporary upgrades throughout. Recent improvements include a brand-new high-efficiency furnace and central air conditioning system, updated electrical wiring with a new panel, and new energy-efficient windows and doors for enhanced comfort and peace of mind (2020/21). The open-concept main floor is designed for both everyday living and entertaining, showcasing a stunning chefs kitchen with sleek high-gloss cabinetry and an oversized island. The spacious living area flows seamlessly into the primary suite, which features a luxurious ensuite bathroom and a walk-in closet complete with custom shelving and organizers. A second bedroom sits next to a fully renovated 4-piece bathroom and designated space for laundry. The finished basement offers a private side entrance, making it ideal for in-laws or potential rental income. It includes a stylish second kitchen with high-gloss cabinetry and a built-in wine rack, a generous bedroom with ample storage, a modern 4-piece bathroom, and a versatile den or office space. Just move in and enjoy! (id:60365)
43 Rowanwood Avenue
Brantford, Ontario
Welcome to this beautifully cared for 2 bed, 2 bath bungalow with finished basement sitting on a corner lot on a quiet street in Echo Place. This home features a stone walkway leading up to the front porch, a two tier deck in the backyard complete with large outdoor dining area, a quiet sitting area just off the deck under a tree and a large shed with bay door. Three good size bedrooms on the main level with 4 pc bath. Large rec room in the basement with gas fireplace, basement level laundry, 3 pc bath, built in cabinets and bonus room providing plenty of storage. Triple wide driveway at the side of the house with stairs leading up the deck to the back door. Large double gates next to the driveway for added access to the backyard. (id:60365)
147 Clark Avenue
Kitchener, Ontario
A beautiful, well maintained, well built home where the essence of warmth and comfort greets you upon entering the front door. Enjoy the coziness and embrace the characeter. It's designed for daily life, relaxation and entertainment. The living room sets the stage for family silliness and enjoyable gatherings, creating the perfect atmosphere for quality time together. The main level boasts three nicely sized bedrooms, a 4 piece bathroom and offers comfort and privacy. The kitchen is efficient & provides ample storage space for creating delicious meals. Now, venture to the lower level to the finished basement, offering an additional degree of separation if needed. It's nicely suited for evening movie's, or games night! The furnace and A/C are new as of 2024 and the water softener is owned, ensuring peace of mind for years to come. Before stepping outside to the backyard, you'll want to make a stop into the sunroom. It's your future hangout spot or workshop space; your retreat! The backyard boasts a ton of greenspace for kids, dogs, or backyard parties. BONUS, no rear neighbors and it backs onto Wilsons Park. Situated in the sought-after Vanier/Kingsdale neighborhood, this home is only minutes away from FC Fairview shopping center, excellent schools, parks, public transit and quick highway access. Life is made easy in this beautiful home. It's well cared for and ready for its next chapter! Don't miss the opportunity to make 147 Clark Ave your new address book your showing today! UPDATES: Furnace - (2024); A/C - (2024); Hot Water Tank- rental - (2021); Bathroom Updated - (2024); Garage Door - (2023); Parging around perimeter of house - (2023), Washer & Dryer - (2023). (id:60365)
681141 260 Side Road
Melancthon, Ontario
Affordable, Beautiful, Private Country living. This beautifully updated detached 1 1/2-storey home in pretty Riverview, Melancthon. with 3 bedrooms, 2 baths, & main floor laundry. Open-concept design connects the dining and the living room with a cozy built-in propane fireplace. A renovated kitchen has new appliances, a gas stove, an overhead microwave/fan, and quartz countertops. Recent upgrades include New windows, siding, insulation, plumbing, electrical, heating, furnace, roof, fascia, and soffit. Spring 2025 All New Septic system, tank and weeping bed. Convenient back door entry with stairs to Basement. New paving stone patio at the back door. This traditional 1.5 storey house is Like New, all main items all new, ready for a family to enjoy, at a location close to Shelburne, Pretty Riverview, close to the River and with Peaceful village life. This move-in-ready home offers modern comfort in a private, peaceful setting. Large Lot Surrounded by mature trees in the quiet Hamlet of Riverview, New 16 x 12 shed with 10ft ceiling used as workshop, storage or Man Cave, new gravel driveway, Plenty of Parking for 6 plus vehicles. Come and see this great rural village home. (id:60365)
20 Ontario Avenue
Hamilton, Ontario
Welcome to 20 Ontario Avenue, a versatile and income-producing legal non-conforming duplex located in the heart of Hamilton's sought-after Stinson neighbourhood. This well-maintained property blends historic charm with valuable modern upgrades, including a durable stone-coated steel roof (2011) and two separate furnaces, providing individual heating control for each unit - ideal for both owner-occupiers and tenants. With three separate hydro meters - one dedicated to the basement - there's excellent potential to convert the property into a legal triplex, offering added flexibility and future income. The upper unit is spread over two levels, connected by a beautiful spiral oak staircase, and is currently tenanted and generating $1,560/month, while the lower unit has been stylishly renovated, making it perfect for owner-use or attracting high-quality renters. Additional highlights include updated front steps, brand new laundry machines upstairs, and 10-year-old flooring and carpets in excellent condition. The upper unit also features a 15-year-old central air conditioning system. Set on a charming tree-lined street in one of Hamilton's most walkable and transit-connected areas, 20 Ontario Ave presents a rare opportunity for investors, multi-generational families, or house hackers looking to grow equity in a thriving urban community. Bonus for buyers: Found Spaces Property Management is offering 6 months of complimentary property management services with the purchase of this home. (id:60365)
990 Haskett's Drive
Georgian Bay, Ontario
Remarkable Muskoka lakeside retreat on Six Mile Lake, on year-round municipal road, only 90 minutes from GTA. Impressive custom-build w/stunning lake views may be most prestigious property on the mile. Expansive 333ft of prime, deep waterfront, 1.66 acres w/mature trees & privacy, & absolute show-stopper 6000sqft, 6 bedrm lake house w/gorgeous pine detail T/O. Open-concept main lvl overlooks lake & accesses the 68x12 covered deck, & includes the kitchen w/quartz CTs & 11ft centre island w/breakfast bar, great rm w/granite stone F/P & 22ft vaulted ceiling, spacious dining rm, main floor primary bedrm w/6pce ensuite, Muskoka rm, 2pce bath, & mudrm/laundry rm. 2nd lvl has a den/office, & 2 very large bedrms that could be converted to 4 if desired. Walk-out lower lvl offers a family rm w/granite stone F/P, bar area w/seating for 6, 3 more large bedrms, 8pce bath, & sliding doors to patio & lake. Red Pine & slate floors T/O, 10ft ceilings & in-floor heating on main & lower lvl, pine ceilings, & post & beam construction & ICF foundation, all display the care in this magnificent homes design. Exterior offers an oversized double garage w/600sqft man cave/loft w/heat & AC, triple garage w/2 insulated & heated, & another single garage at side of property, plus parking for 20 more on driveways. Clear & pristine waterfront 6-12ft deep off docks, + bonus shallow wading area at side. 1500sqft of decks & docks along water, including U-shaped boat slip engineered to support a boathouse, plus 1400sqft of covered deck & patio overlooking the water, & 450sqft of deck at back of home, totalling over 3350sqft of decking & patio. NE exposure at waterfront provides beautiful sunrises & sunsets. 280sqft bunkie at waters edge. Systems include geothermal heating/cooling, drilled well w/complete water system, bio-filter septic system, on-demand water heater, & generator. (id:60365)
59 Saddlebrook Court
Kitchener, Ontario
Beautiful, bright & spacious 4-bedroom Freure Homes Brookside Model features a unique layout and is situated on one of the largest walkout premium lots in the sought-after Huron South community. The grand, open foyer creates a warm and welcoming atmosphere for family and guests, with the main floor boasting 13ft ceilings. With significant investment in builder upgrades, the home includes a gourmet kitchen with granite countertops, a large center island, pantry cabinets & a gas stove. The primary bedroom offers a private balcony for relaxing evenings. Elegant touches such as the oak hardwood staircase, pot lights, Zebra blinds, hardwood & ceramic tile floors, & stainless-steel appliances complete this exceptional home. A spacious laundry room on the 2nd floor with a large window adds convenience and comfort. A large family room on the ground floor with a walkout to the backyard. The home is close to public parks & offers easy access to local businesses, highways & public transportation. Close to Shopping, Schools, Park, Place of Worship. (id:60365)
23 Whitcombe Way
Puslinch, Ontario
Unrivaled luxury awaits at 23 Whitcombe Way, Puslinch - a custom-built bungalow blending timeless elegance with modern grandeur. Set on over half an acre with serene pond views, this 5,200+ sq. ft. masterpiece boasts a stone exterior and a heated triple-car garage, perfect for car lovers. The custom-landscaped yard enchants with stone interlocking, an 11-zone sprinkler system, and a fenced oasis framed by towering trees. Inside, a vaulted foyer with 15-ft ceilings flows into a family room featuring a 72" linear gas fireplace. The gourmet kitchen shines with Gaggenau appliances, a quartz island, and bespoke cabinetry extending to a butler's pantry. Entertain effortlessly on the porch, equipped with a built-in BBQ, outdoor kitchen, and motorized screens. The primary suite offers a walkout to the porch, a walk-in closet with custom organizers, and a 5-piece spa bath with heated floors. With 4+1 bedrooms (one currently a gym downstairs), an office/den, and closets fitted with organizers, plus 3 luxurious baths, every detail exudes refinement. Built in 2021/2022 with a premium roof, windows, furnace, and 2025-upgraded front and basement doors, quality is unmatched. The walk-out lower level impresses with a wet bar, third fireplace, custom cabinetry, and a stone patio with a hot tub. A custom shed and pro landscaping complete this haven. Near schools and amenities, yet tranquil, Puslinch offers elegance, nature, and connectivity - no chaos or isolation. It's a hidden gem! Don't miss this dream home! (id:60365)
109 Sanford Avenue N
Hamilton, Ontario
Welcome to this beautifully preserved and thoughtfully updated 2-storey, 3-bedroom, 1-bath century home, perfectly situated in the heart of downtown Hamilton. From the moment you arrive, youll be captivated by its character-rich exterior, inviting front porch, and the unmistakable warmth that only a historic home can offer. Inside, discover a spacious and sun-filled layout that effortlessly blends old-world craftsmanship with modern comfort. Soaring ceilings, original details, and generous principal rooms create an atmosphere thats both elegant and welcoming. The home has been lovingly maintained over the years, with key updates enhancing functionality while preserving its unique charm. Whether youre relaxing in the cozy living room, hosting dinners in the formal dining area, or preparing meals in the bright, efficient kitchen, every corner reflects pride of ownership. Upstairs, youll find three well-proportioned bedrooms, each offering ample space and natural lightperfect for a growing family, home office needs, or creative pursuits. The refreshed 4-piece bathroom features clean, classic finishes that blend seamlessly with the homes aesthetic.Out back, a private yard offers space to unwind, entertain, or garden, and the rare bonus of two dedicated parking spots off the rear alley adds everyday practicality to this downtown gem. Just steps from schools, parks, cafes, shops, and major transit routes, this location is unbeatable for anyone seeking a walkable, community-oriented lifestyle in one of Hamiltons most exciting and evolving neighbourhoods. (id:60365)
20 Crosthwaite Avenue N
Hamilton, Ontario
Stunning Renovation! Welcome to this stunning, fully renovated 1.5-storey home in the heart of Hamiltons desirable neighbourhoods. Thoughtfully redesigned with modern living in mind, this home perfectly blends style, comfort, and functionality. From the moment you step inside, you'll be impressed by the bright, open-concept main floor featuring a designer kitchen complete with quartz countertops, ample counter and storage space, a stylish dining area, and a spacious living roomideal for both relaxing and entertaining. A versatile bonus room on the main level can serve as a second living area, home office, or even a main-floor bedroom, with direct access to the private backyard. Upstairs, you'll find three generously sized bedrooms along with a beautifully updated 4-piece bathroom, offering the perfect retreat for families or anyone in need of extra space. The fully finished basement expands your living area with a large recreation room, a sleek 3-piece bathroom, and a separate side entranceproviding excellent potential for an in-law suite or extended family living. This turn-key home is loaded with modern upgrades and is truly move-in ready. Located just steps from Centre Mall, Ottawa Streets trendy shops and cafes, schools, parks, and all major amenities, this home offers unbeatable convenience in one of Hamiltons most vibrant communities. Dont miss your opportunity to own this gem! (id:60365)
6 - 19 Picardy Drive
Hamilton, Ontario
Stylish Freehold Townhouse in Prime Stoney Creek Mountain Location. Welcome to this beautifully maintained freehold townhouse, where modern design meets everyday functionality in one of Stoney Creek Mountains most desirable neighborhoods. This bright and spacious 2-bedroom, 2-bathroom home features a private backyard, an attached garage with convenient inside entry, and additional parking on the driveway - offering everything you need for comfortable, low-maintenance living. Step inside to a contemporary open-concept main floor, where a sleek modern kitchen seamlessly flows into the living and dining areas - perfect for entertaining or simply relaxing in style. Large windows fill the space with natural light, enhancing the warm, inviting atmosphere. Upstairs, the primary bedroom provides a peaceful retreat with a generous walk-in closet and a private 3-piece ensuite. A well-sized second bedroom and a beautifully finished 4-piece bathroom complete the upper level, offering space and comfort for family or guests. Ideally located directly across from Saltfleet High School, this home is just minutes from shopping, restaurants, parks, and transit, with quick and easy access to the Red Hill Valley Parkway and Lincoln Alexander Parkway - making your commute a breeze. Whether you're a first-time buyer, downsizer, or investor, this home offers unbeatable value in a prime location. (id:60365)
704 Robert Ferrie Drive
Kitchener, Ontario
Welcome to this Stunning Ravine-Backed Home in Prestigious Doon South, Kitchener!Experience luxurious living in this exquisite 4+1 bedroom, 4-bathroom home, beautifully situated on a premium ravine lot in one of Kitchener's most sought-after neighbourhoods. Surrounded by lush green space, scenic trails, and parks, this 3,272 sq. ft.residence offers unforgettable views through oversized windows and a serene connection to nature.Step inside to an elegant open-concept layout featuring 9-foot ceilings and rich hardwood flooring throughout the main level. Thesleek, modern kitchen (2021) is a chef's dream, boasting an oversized island with breakfast bar, quartz countertops and backsplash, upgraded stainless steel appliances, and ample storage. The adjoining living and dining areas showcase a custom built-in entertainment wall and open seamlessly onto a huge custom composite deck (2021) with tempered glass railings the perfect outdoor entertaining space overlooking the ravine!Upstairs, the expansive primary suite offers a spa-like en-suite complete with a glass shower, rainfall showerhead, soaking tub,and elegant porcelain tiles. Additional spacious bedrooms provide plenty of room for family or guests.The fully finished walk-out basement features a 5th bedroom, a 3-piece bathroom, and a bright, open layout ideal for an in-law suite, recreation space, or home office.Step outside into a $150,000+ maintenance-free backyard oasis (2021), complete with stone patio, built-in seating, an 810 person hot tub, a custom firepit, and an outdoor cooking area all set against the tranquillity of the ravine.This home is truly a showstopper! Don't miss this rare opportunity to own a luxurious, nature-surrounded retreat in Doon South! (id:60365)


