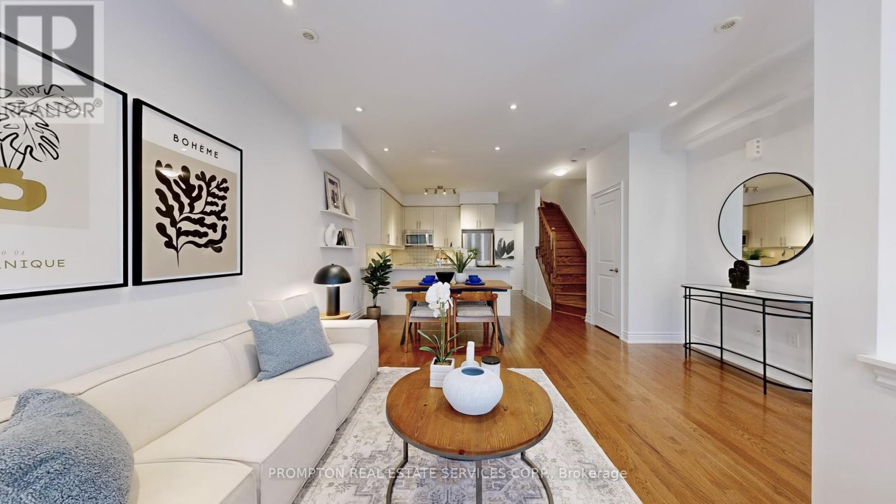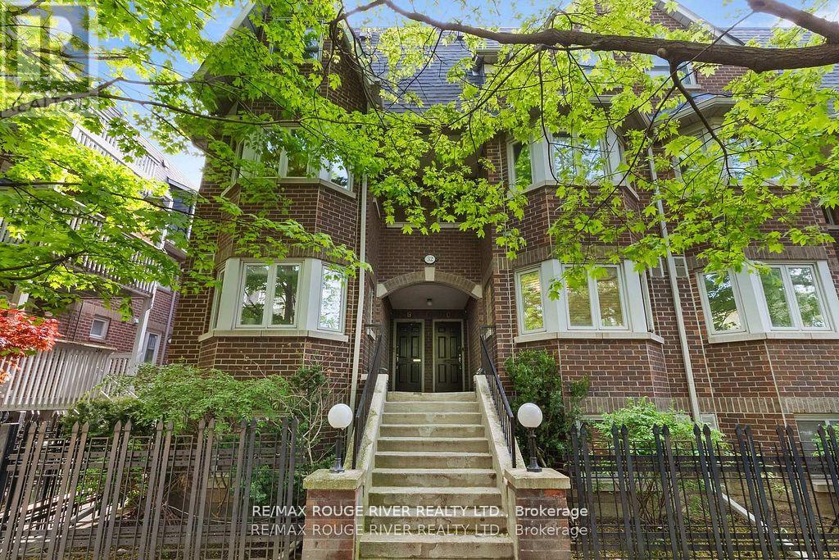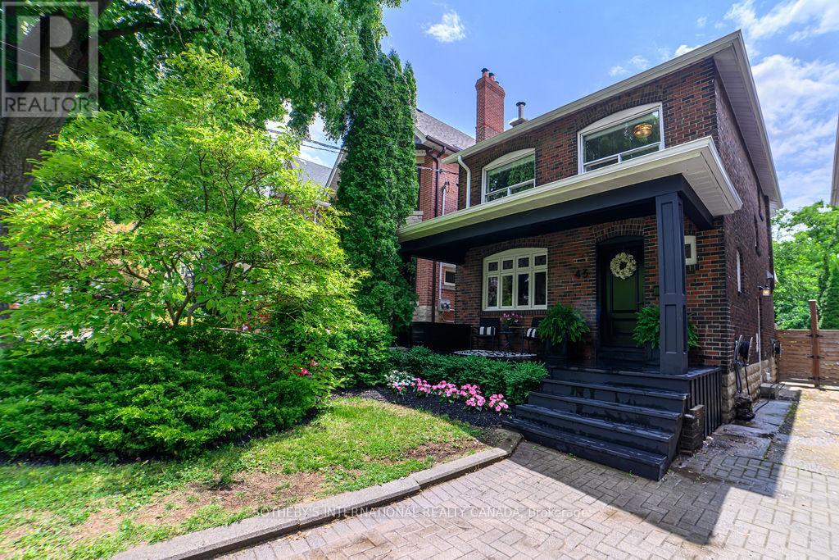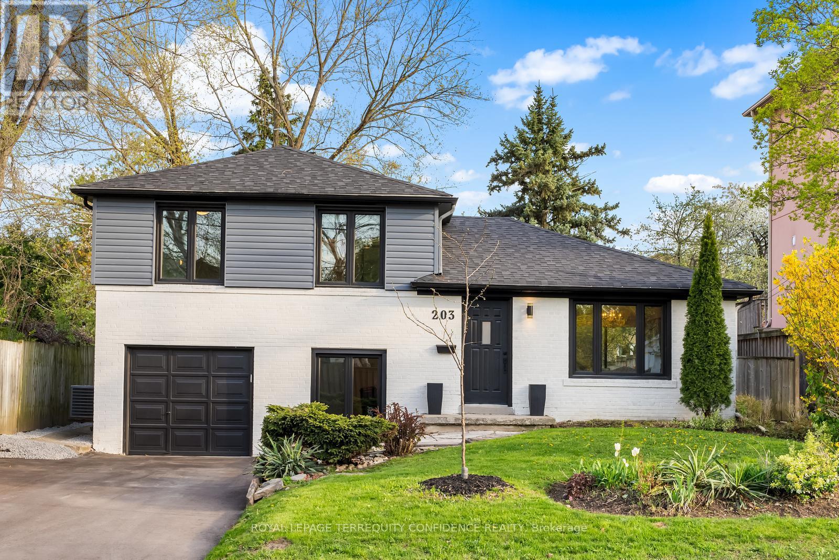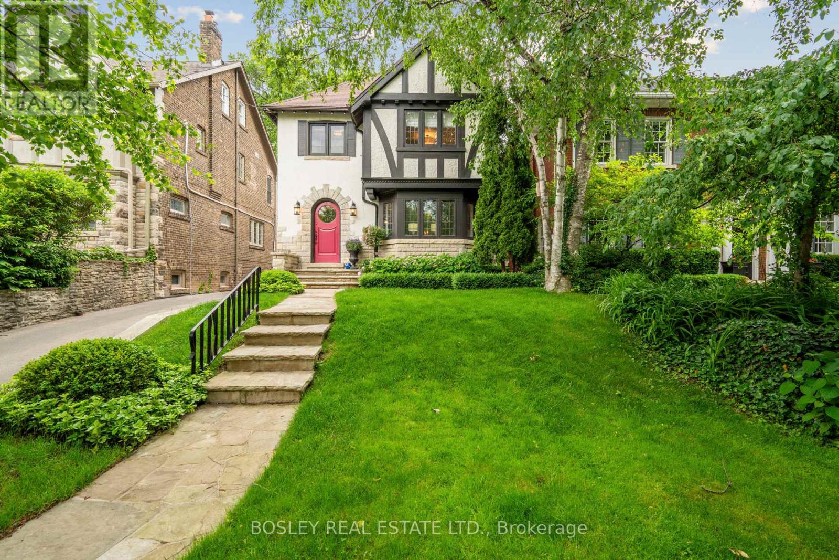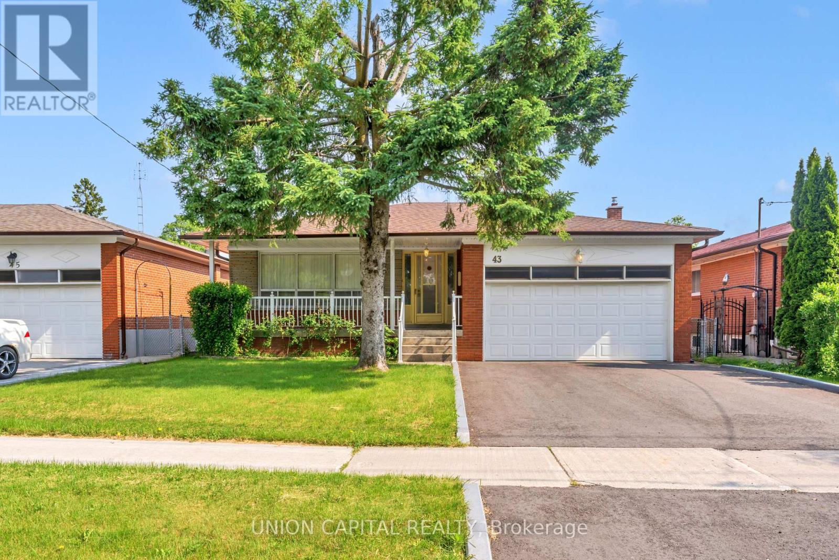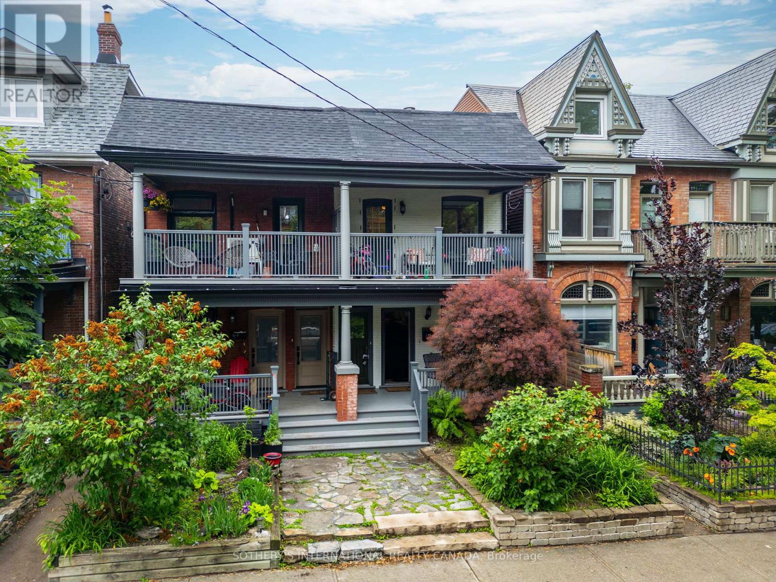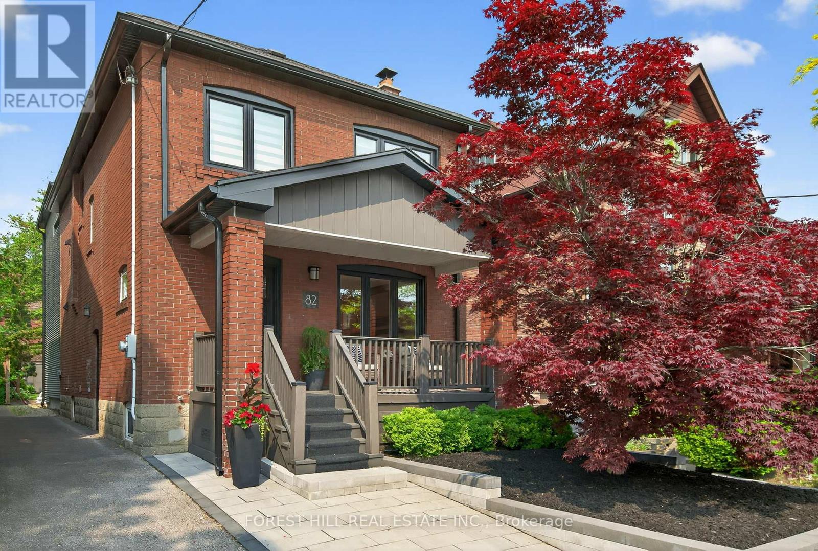5 - 30 Hargrave Lane
Toronto, Ontario
**Rare Exclusive Offering - FULL DEDICATED Storage Locker ROOM & 2 Side by Side Parkings INCLUDED!!** Canterbury at Lawrence Park - This Name Says It All! Located in the most affluent community in Canada, this Luxury Executive Townhome embraces Elegant & Contemporary Living being one of the largest layouts in the Canterbury complex. Freshly Repainted Throughout; Open Concept & 9' Ceilings Main Level W/Pot Lights. California Shutters Upgrade throughout; Upgraded Large Skylight for the 3rd bedroom. Finished Basement with Tall 14ft ceiling & Direct Access To 2 side-by-side Parking Spaces & the Rare Exclusive Enclosed Storage Locker Room dedicated for this particular townhouse to ensure the best privacy for owner's items. Serene & Spacious Roof Top Terrace with gas BBQ, wood-composite flooring, synthetic turf, & chaise loungers. Shared Bicycle Room, Visitor Parkings. Steps To the World Renowned Sunnybrook Health Sciences Centre. Top-Rated Public & Private Schools. Next To Parks. Convenient Access To TTC, Living Amenities & Shops. (id:60365)
4 Saddletree Drive
Toronto, Ontario
A Exceptional Custom-Built Home on a South-Facing Cul-de-Sac sitting on a majestic approximately 100ft wide lot in the backyard. Nestled on one of the original builder lots with appri, this beautifully renovated residence offers 4+3 bedrooms and sits on a premium lot backing onto a tranquil, winding river and pond. Enjoy wide, sweeping views from every angle arguably the best in the neighbourhood! Featuring 4 walk-outs to expansive updated decks with sleek glass railings, including a large deck off the kitchen and a private one from the primary suite. The professionally finished walk-out basement adds versatile living space, complete with a stone-accented recreation room and additional bedrooms. Designer brick exterior, metal rear fencing, and an elegant 4 ft x 4 ft skylight above the spiral staircase add to the home's architectural charm. Inside, you'll find a cathedral-style hallway, granite floors in the foyer, kitchen, and laundry, plus a fully modernized kitchen with granite counters and backsplash. The granite fireplace in the family room is a cozy focal point. This is a must-see property for those seeking luxury, privacy, and breathtaking views. (id:60365)
11 Spadina Avenue
Toronto, Ontario
Turnkey Fat Bastard Burrito Franchise for Sale Prime Downtown Toronto Location. An exceptional opportunity to acquire a profitable, well-established Fat Bastard Burrito Co. franchise in the heart of downtown Toronto. Ideally situated at the high-traffic intersection of Spadina Ave. and Bremner Blvd, this location offers unmatched exposure and a steady stream of both local and tourist foot traffic. **Unbeatable Location** Steps from iconic attractions including the CN Tower, Rogers Centre, Ripley's Aquarium, and more. Positioned in a vibrant, high-density area with strong daytime and evening customer flow Key Highlights: Prime Location: A popular spot for Mexican cuisine. Strong Financial Performance: Weekly Sales: $13,000-$14,000 (and growing) Rent: $9417.42/month inc. TMI, hst Long Lease: Nov 20255 5 years Royalty Fee: 8% Advertising Fee: 2% Store Area: Approx 1350 sq feet. Don't Miss This Opportunity! (id:60365)
114 - 38 Hollywood Avenue
Toronto, Ontario
Prime Yonge/Sheppard Location Two Level Townhouse w/Lush Garden & Private Environment Walkout to Patio. High Demand Yonge/Sheppard location in the Heart of North York!! Perfect Two-Storey Townhome, Two Bedroom w/ Large LR/DR Space for First-Time Buyers featuring One Parking and Stunning Interior Decor w/Many Recent $$$ Upgrades: LED Pot lights, Smooth Ceilings, Updated Kitchen w/Stone Counters, High End Stainless Steel Appliances, Gas Stove, Upgraded Washrooms, Engineered Wood Flooring Throughout and Much More!! Large Principal Bedroom w/ Ensuite Washroom and Walk-in Closet overlooking the Quiet Garden. Spacious LR/DR w/ Walkout to Patio -This is one of the rare inside units that will allow for BBQ (per seller). Maintenance fees include Bell Fibre TV and Bell Internet! Direct Access to Underground Parking. Walking Distance to "All the Top Schools": Earl Haig, McKee, Claude Watson, Cardinal Carter, Bayview. Close To "All the top eating spots in town!" TTC Subway Stations, Shopping, Highway 401 and Much More!!! Don't Miss this great value townhouse for the price of a small condo apartment! A Must See Property!! (id:60365)
Unit D - 32 Massey Street
Toronto, Ontario
OPEN HOUSE FRIDAY JUNE 13TH 5-8PM & SATURDAY JUNE 14TH 2-4PM. Welcome to your dream home in one of Toronto's most vibrant and sought-after neighbourhoods Liberty Village! This stylish and spacious 2-bedroom, 3-bathroom townhouse is the perfect blend of modern living and cozy charm. Each bedroom features its own private ensuite bathroom, complemented by a convenient powder room at the front entry for guests. The beautifully renovated kitchen offers sleek finishes and modern appliances perfect for entertaining or relaxing at home. Enjoy the warmth and character of a rare wood-burning fireplace, and step outside to your private backyard deck, ideal for outdoor dining and summer lounging. The home also features a brand new ensuite washer and dryer, offering added convenience and peace of mind. Additional perks include 1 underground parking space, a storage locker and an unbeatable location. You're steps from BMO Field, The CNE, GO Train Station, Budweiser Stage, Trinity Bellwoods Park and countless trendy restaurants, cafés, and shops. Don't miss this opportunity to live in one of the best neighborhoods in the city - Liberty Village living starts here (id:60365)
53 - 33 Proudbank Millway Way
Toronto, Ontario
One Of The Best Locations In Toronto. Bayview & York Mills. Located Among Multi-Million Dollar Homes In The Prestigious Neighbourhood Of St. Andrew-Windfields. This 3 Bed & 4 Bath Stunning Home Is Nestled In One Of Toronto's Most Desired & Welcoming Communities On a Quiet (No Exit) Street. This Cozy Home Offers 3 Large Bedrooms Upstairs Plus a Finished Basement with Family Room, Office/Add'l Bedroom, Kitchen, & Bathroom. MANY Updates Include Newer Front Entry Door, Newer Washrooms, Hardwood Floors on Main Floor, A/C, Furnace, & Stainless Steel Appliances. California Shutters Through-Out, Stunning landscaping along the front walkway. This Premier Complex Offers Great Amenities. Condo Fees Include Outdoor Pool, Landscaping, Grass Cutting, Removal Of Leaves, & Convenience Of Being Close To 401, Great Shops, Bayview Village, Subway, Restaurants, Parks & Top Rated Schools (Harrison PS, Windfields & York Mills CI). (id:60365)
43 Manor Road E
Toronto, Ontario
Beautifully Renovated 3+1 Bedroom 2 Bathroom Home in Prime Midtown Location! Stunning, move-in ready home just minutes to Davisville Village and Yonge and Eglinton. This stylish property offers a perfect blend of modern upgrades and classic charm. Featuring a Nexus built-in music system with in-room controls, hardwood floors throughout, and a cozy wood-burning fireplace. Enjoy a sun-filled, south-facing backyard with a built-in deck and a freestanding 12x14 four-season gazebo ideal for entertaining year-round. Custom California closets and built-in storage in the rec room and laundry room maximize space and functionality. Bathrooms feature custom vanities and high-end finishes. Beautiful landscaping includes a front yard magnolia tree and a fruit-bearing apple tree in the tranquil private backyard. Legal front pad parking. Located a short walk to the sought-after Davisville school district. Steps to amazing restaurants and shops. A rare opportunity in a prime location! >>> OPEN HOUSE SAT. JUNE 14 and SUNDAY JUNE 5th - 2:00 - 4:00 PM <<< (id:60365)
203 Churchill Avenue
Toronto, Ontario
Ready to move in family home, perfect for turning into rental opportunity, & ready to build a custom luxury home! Located in the heart of Willowdale West, on a stunning 51 x 142 ft south-facing lot. This pristinely well-cared for 3 bedroom home includes a bright, open concept main floor complete with a living room, dining, and a marvelous kitchen with built-in stainless steel appliances. Outside, the vast backyard provides a breathtaking garden oasis, featuring a large, sprawling deck, 2 ponds with a stream, a fire pit, garden shed, and beautiful lush greenery. Ideally located only minutes away from Yonge Street, shops, schools, parks, and even more convenient amenities. Spectacular opportunity to own this unrivaled property on a highly sought-after street and area. (id:60365)
294 Douglas Drive
Toronto, Ontario
Perched a top a hill in the heart of North Rosedale, this cherished family home offers an extraordinary opportunity to live in one of Toronto's most sought after neighborhoods. With sweeping views of beloved Chorley Park, this detached residence has been lovingly maintained and thoughtfully updated, blending classic charm with everyday comfort. Inside, you'll find expansive principal rooms with soaring 9-foot ceilings and an abundance of natural light. The living room features a wood burning fireplace, perfect for cozy evenings, while a generously sized dining room sets the stage for memorable dinners and family celebrations. A bright rear sunroom opens to a back deck overlooking the lush, private garden, and ideal setting for summer lounging and outdoor entertaining. Upstairs, the oversized primary suite includes a recently renovated ensuite, walk-in closet, and a dedicated home office area. Two additional bedrooms enjoy serene park views and share a stylish updated second bathroom. The open concept lower level presents a blank canvas with limitless potential, whether you envision a recreation space, gym, or home theatre. It also includes a third bathroom, laundry area. abundant storage, and convenient side entrance. The private drive leads to a rare extra large two car garage along the 35 x 121 ft deep lot. Enjoy easy access to the nearby Beltline Trail, Evergreen Brickworks, and a network of local parks. Just minutes to the shops and restaurant of Summerhill, TTC transit, and the Bayview Extension. Located in the top tier school district of Whitney, OLPH, and many of the city's premier private schools. 294 Douglas Dr is a true family home in every sense spacious, inviting, and surrounding by parks and top schools. Don't miss this rare opportunity to out roots in a timeless home with an unbeatable location. (id:60365)
43 Ernest Avenue
Toronto, Ontario
Spacious and charming 3-bedroom detached bungalow on a magnificent 50' x 135' lot, set on one of the nicest tree-lined streets in sought-after Pleasant View. Surrounded by mature trees and beautiful homes, this property offers endless possibilities. Just minutes to top schools, parks, restaurants, Fairview Mall, and Don Mills Subway Station, with quick access to the 401, 404 and 407.The home features a welcoming covered front porch, hardwood floors, and a large eat-in kitchen with walk-out to the expansive backyard. The main level offers bright open-concept living and dining areas with lovely front yard views, plus three generously sized bedrooms.A separate side entrance leads to a large basement with great potential for a future apartment estimated rental income up to $3,000/month perfect for multi-generational living or extra income. A rare opportunity to own a beautiful bungalow on an exceptional lot in one of the areas most desirable neighbourhoods. Act fast! (id:60365)
412 Wellesley Street E
Toronto, Ontario
Nestled on the superior side of Toronto's iconic Cabbagetown, this exquisite semi-detached character home offers a picturesque living experience akin to residing within a lush park. Surrounded by charming Victorian heritage homes, well-manicured lawns, whimsical laneways, parks & walking paths, you'll find peace & tranquility alongside hip restaurants & shops. Proper duplex with separate metering, makes for a savvy investment opportunity with a net annual income of approx $60k. An Excellent opportunity to live in the main unit & rent out the second for extra income. Upper level is vacant as of June, while the main level is occupied by excellent tenants on a month-to-month basis, ensuring flexibility for the new owner. Elegant interior is adorned with oak hardwood floors, crown mouldings & high ceilings create a warm & inviting ambiance, while newer kitchen features chic cupboards, stylish backsplash, granite countertops, & stainless steel appliances. Breakfast/dining area is a true highlight overlooking a front porch which provides a delightful view of Wellesley St, perfect for enjoying morning coffee or evening strolls. The living area features a cozy built-in bench & large side window. Walk-out to a private backyard for outdoor relaxation & entertaining, while the conveniently located main floor powder room is both stylish & functional. Oak staircase adds a touch of sophistication as it leads you down to the generously sized bedrooms. The lower level is a true retreat, showcasing high ceilings & a spa-like 4-piece bathroom with marble, heated flooring for ultimate comfort. Ample closet spaces in both rooms & a separate laundry area. Charming 2nd level apartment has 2 large bedrooms, 4pc wshrm & a modern kitchen combined with a living area that flows seamlessly to an oversized New Orleans style balcony looking over the tree lined heritage district. Separate furnace, air conditioning and laundry for each unit. Easy access to highways & public transit. (id:60365)
82 Pinewood Avenue
Toronto, Ontario
Nestled on one of the most tightly held streets in the city, this classic brick beauty has been brilliantly extended and reimagined for real life and real fun. You'll feel at home before you even step inside with the dreamy porch made for morning coffees, evening wine, and chats with your friendly Pinewood neighbors. Once inside, you will be stopped in your tracks by the dining room with a wood-burning fireplace. It's grand, and it practically dares you to host holiday dinners. Be warned: you will fall in love with this kitchen. A massive island anchors the space, ideal for gourmet prep, or gathering with family and friends. Wall-to-wall storage and smart design make it as functional as it is fabulous. Don't forget the spacious family room, where you can relax around the gas fireplace and take in the serene view of the lush backyard. Upstairs, the primary suite feels like a secret getaway. With tree-top views, a walk-in closet, and a private en-suite; it's the kind of space that whispers, 'stay in bed just a little longer'. Three more generously sized bedrooms, 2nd floor laundry, and a sleek family bath complete the upper level. No one's drawing the short straw here! The lower level offers even more room to play. A fully finished family room with very high ceilings is the perfect teenager retreat and room for a gym. A massive second space with laundry, a bathroom and side entrance has loads of potential. Dreaming of a studio, the ultimate home office or a separate rental suite? And just when you think it can't get any better, step out back. The rear of the house has been transformed with a stunning modern facade that contrasts beautifully with the timeless brick exterior in the front. The backyard and deck are perfect for hosting summer BBQs. 82 Pinewood isn't just a house, it's a lifestyle, a vibe, a forever kind of home. And trust us, once you're here, you will not want to leave. But move fast, houses like this don't hit Pinewood often. (id:60365)

