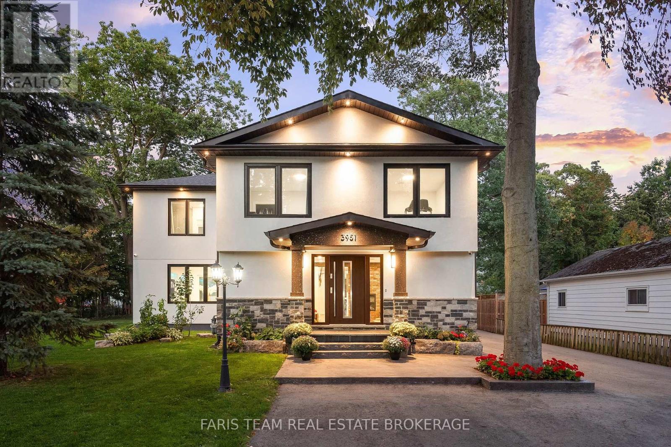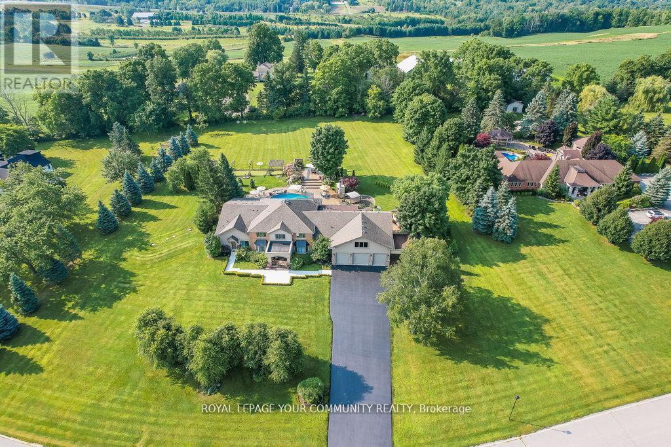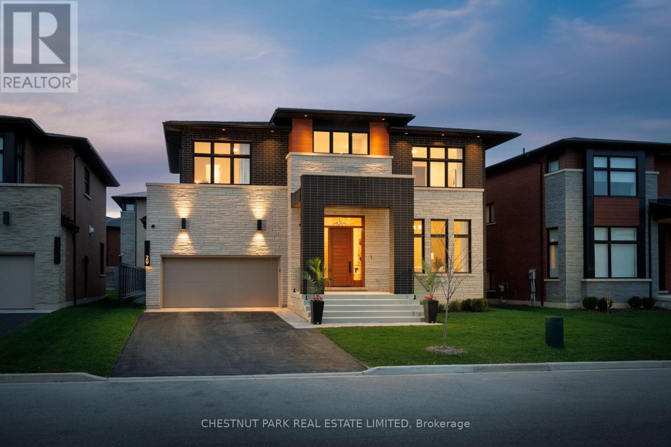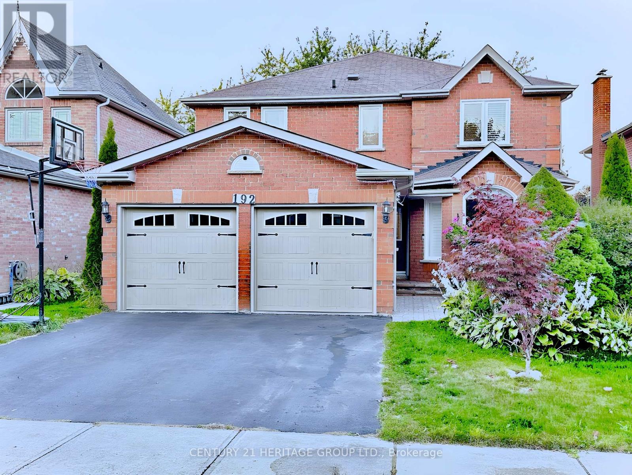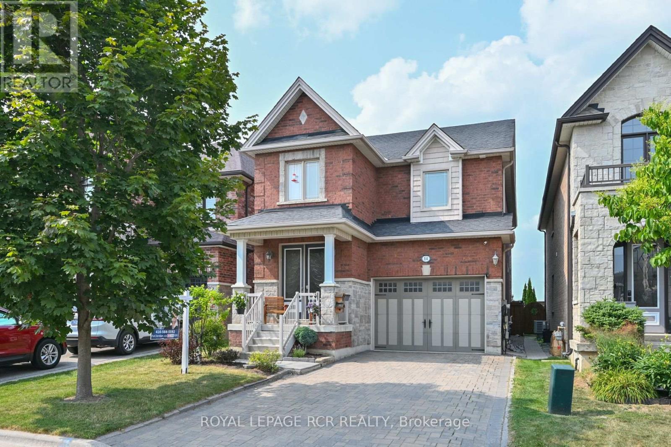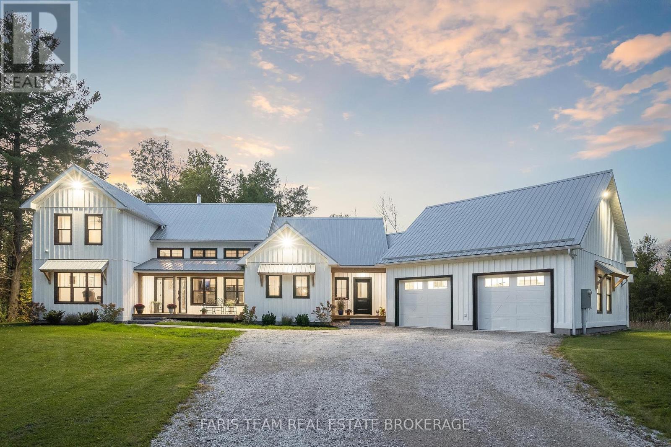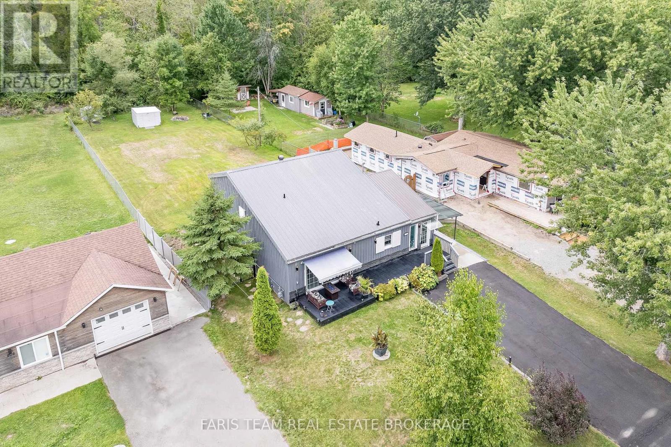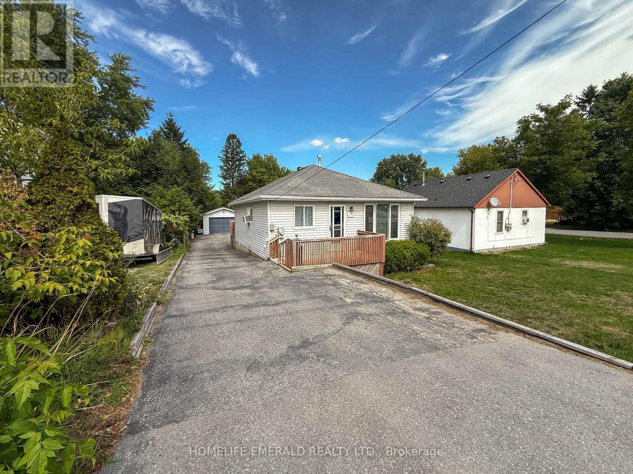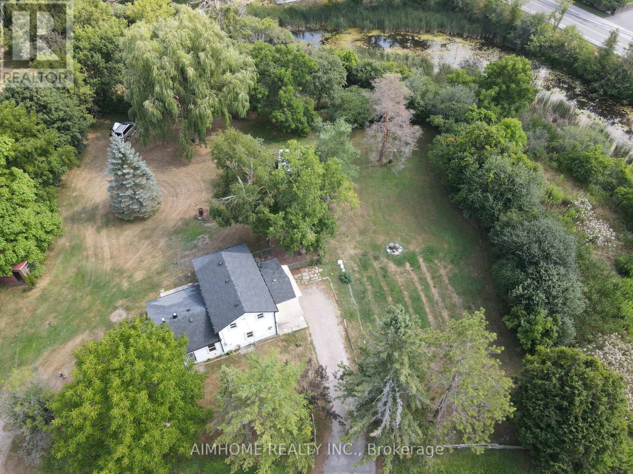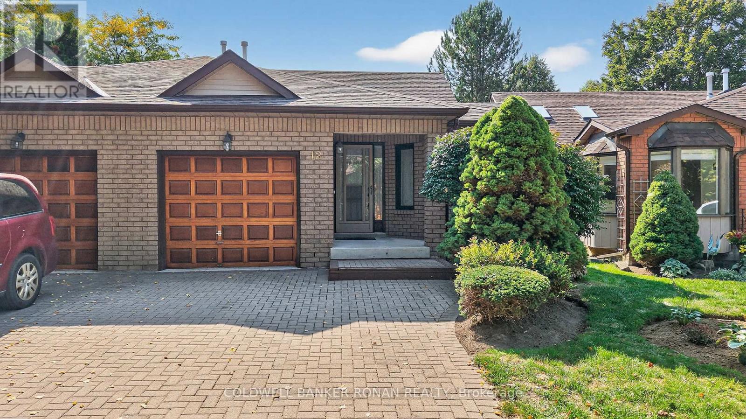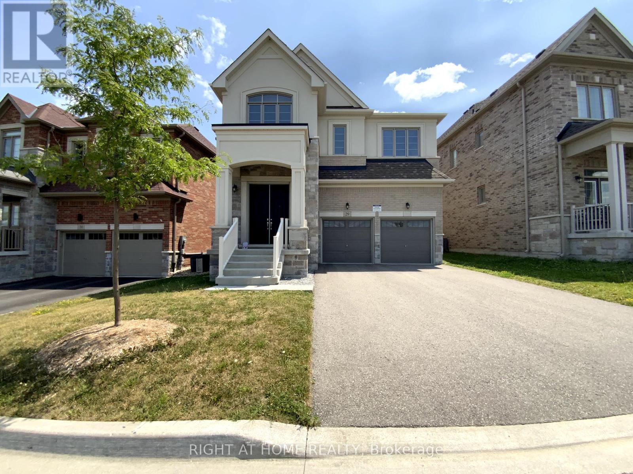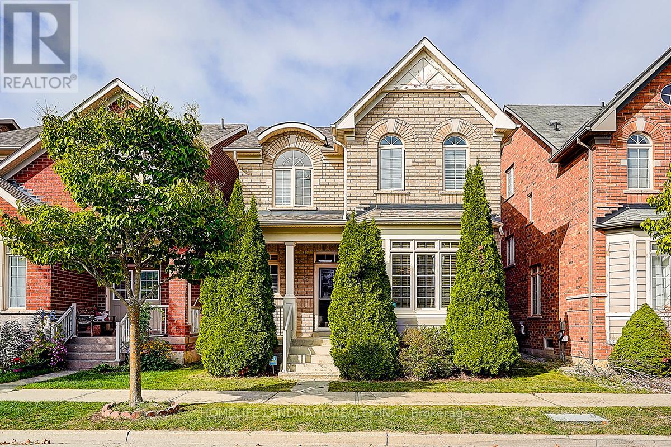3951 Alberta Avenue
Innisfil, Ontario
Top 5 Reasons You Will Love This Home: 1) Perfectly positioned just steps to Lake Simcoe with beach access and a boat launch, and directly across from Friday Harbour Resort 2) Built only four years ago, it showcases over 4,500 square feet of beautifully finished space with 4 bedrooms, 3.5 bathrooms, tall 9' ceilings, and refined finishes throughout 3) European craftsmanship shines with triple-pane windows, elegant European doors, a custom kitchen, and spa-inspired vanities in the primary ensuite, setting a standard of quality and style rarely seen 4) The gourmet kitchen is a chef's dream with a waterfall island, walk-in pantry, gas cooktop, and built-in oven and microwave, while the primary suite impresses with a walk-in closet, luxurious 5-piece ensuite, and private walkout balcony 5) All set on a generous 95'x150' double lot with mature trees, a detached double car garage with a 10' door, ample parking, and the convenience of a new septic and drilled well for peace of mind. 3,423 above grade sq.ft. plus a finished basement. (id:60365)
63 Carrying Place Trail
King, Ontario
A dream house like no other! Featuring hardwood flooring throughout the main and 2nd floors. Truly an entertainers delight with all the features and massive kitchen and dining area. Top of the line finishes and appliances with indoor and outdoor pizza ovens.A Great Room that offers a floor to ceiling stone fireplace w/14ft vaulted ceiling with double french doors & built-in surround sound.Main floor In-law suite with kitchen and ensuite with a separate entrance.Sunroom with heated floor and double sliding doors will give you an abundance of natural light for a peaceful and tranquil seeting. The brightly lit main floor with skylights and French Doors will lead to a Backyard Oasis like no other, with a salt water in-ground pool, large paver deck outdoor kitchen and bar, regulation size Bocce court with lights and a large private backyard.Enjoy an resort-style outdoor food & fun experience w/gourmet Chef style Artisan BBQ and Imported Italian pizza oven. Carrying Place Golf & Country Club is within walking distance.Home security system, 6 car heated and finished garage plus 2 car lifts with plenty of storage, accomodating 8 vehicles. Additional storage garage heated fully powered. Back-up Generac Power generator, 400 AMP Service 2nd Floor Laundry and much more!! Close to Hwy 400, Country Day School, Villanova College & Seneca College King Campus. This home is a must see!! (id:60365)
29 Limerick Street
Richmond Hill, Ontario
A rare blend of luxury, design, and natural beauty awaits at this custom-built Acorn home, located in the prestigious Limerick Point community of Oak Ridges Lake Wilcox. Originally purchased from the builder in 2023 (Tarion Home Warranty), this elegant 4-bedroom, 5-bathroom residence offers 4,724 square feet of refined living space over three levels on a quiet cul-de-sac backing onto protected ravine and lake views. Thoughtfully designed with premium finishes and over $270K in upgrades, the home features soaring 10-foot ceilings on the main level, oversized floor-to-ceiling windows, 7-inch oak hardwood floors, solid wood doors, and exquisite custom millwork throughout the kitchen and closets. The open-concept great room, with a striking gas fireplace, flows seamlessly into a chef's dream kitchen, outfitted with Wolf & Sub-Zero appliances, quartz countertops, a warming drawer, and floor-to-ceiling custom cabinetry. A large island and walkout to the landscaped backyard make this space ideal for entertaining. Upstairs, enjoy 9-ft ceilings and four spacious bedrooms, including a luxurious primary suite with a fireplace, a spa-inspired 5-piece ensuite with heated floors, a soaker tub, an oversized shower, and custom his-and-hers walk-in closets. A well-appointed laundry room offers added convenience. The bright lower level features wide above-grade windows, a 4-piece bath, Berber flooring, a cold cellar, and ample storage. A 3-car tandem garage and parking for four additional vehicles provide functional luxury for modern families. Surrounded by forest and trails, yet minutes from Lake Wilcox, schools, and amenities, this home offers peace, privacy, and unmatched quality. (id:60365)
192 Covent Crescent
Aurora, Ontario
Welcome to your dream home in one of Auroras most desirable neighborhoods! This stunning property features a walkout finished basement, an aluminum-railed deck with breathtaking, unobstructed views, and over $200,000 in recent upgrades.Professionally renovated, the home boasts updated bathrooms, new flooring, and a walkout basement with the popcorn ceiling removed. The heating and cooling system and tankless hot water heater were replaced within the last seven years, and all windows were upgraded to high-efficiency, Energy Star-rated models five years ago. The master suite includes a brand-new Jacuzzi and more, offering a luxurious retreat. Situated on a generous, private lot surrounded by mature trees, the property provides privacy and a serene environment.The bright walkout basement is designed for both comfort and entertainment. It features a modern kitchen, bar area, recreation and TV/game room, full bathroom, laundry, and two bedrooms, with three closets accessible from both the side and backyard entrances.The oversized primary suite offers a luxurious 5-piece ensuite with a Jacuzzi tub, creating the perfect space to unwind. Outdoors, enjoy a tranquil backyard oasis with lush greenery, gardening space, and a covered area beneath the deck for relaxing or entertaining.Key upgrades include a full home renovation (2021), basement kitchen (2020), windows (2020), and tankless water heater, furnace, and AC (2019).Located in a safe, family-friendly community, this home perfectly blends style, functionality, and tranquility in one of Auroras premier neighborhoods. Don't miss this rare opportunity to own a home that truly has it all. (id:60365)
14 Holt Drive
New Tecumseth, Ontario
Motivated Seller has a Beautiful family home in one of Alliston's most desirable areas. Set in a prime location close to schools, churches and every convenience, this exceptional 4-bedroom residence offers space, style, and versatility, complete with a fully finished in-law suite for multi-generational living. This suite features an open concept design, private laundry, 4 pc bath with luxurious heated floors. The main level makes a lasting impression with a double-door entry, a welcoming foyer, powder room, and high ceilings. An open living and dining area with gas fireplace provides the perfect setting for gatherings, with hardwood preserved beneath the broadloom. The streamlined kitchen is a true centrepiece, custom counters, under cabinet lighting, and an extra pantry wall of cabinets awaits the home chef. Step outside to a reinforced deck (wired for a hot tub), private fenced yard, and powered shed with metal roof, all backing onto open space for peace and privacy. Upstairs natural light fills four generous sized bedrooms. The primary bedroom is set privately at the rear of the home, complete with a walk-in closet and full ensuite. The second bedroom enjoys semi-ensuite access to the main bathroom while a convenient laundry room serves the entire level. Quality upgrades can be seen though out: 200 amp service, tankless hot water heater, Tesla EV charger, expanded driveway with custom pavers, rear patio with pavers, garage cabinets, shelving, and workbench, shed fit for rain barrel to the rear. This home has been updated with care and designed for both everyday living and entertaining. With its prime location and well planned spaces, it's ready to welcome its next family. (id:60365)
190 Toll Road
King, Ontario
Top 5 Reasons You Will Love This Home: 1) Step into modern luxury with this four bedroom, three bathroom home, just 2 years old, showcasing a chef-inspired kitchen with quartzite countertops, a striking fireplace, engineered hardwood floors, and sleek porcelain tiles 2) Crafted with spray foam insulation and the advanced Zip System exterior sheathing, this home delivers superior durability, impressive energy efficiency, and year-round comfort 3) From a built-in Sonos sound system and designer plumbing fixtures to security cameras and a robust 400-amp electrical service, every detail has been thoughtfully curated for modern living and future-ready convenience 4) Thoughtfully designed septic system and approved minor variance allow for future expansion, whether you envision a guest house, workshop, or additional living space 5) Surrounded by 33-acres of nature yet close to amenities, this exceptional property offers unmatched privacy, recreation, and potential, perfect for creating your ultimate retreat. 2,786 above grade sq.ft. plus an unfinished crawl space. (id:60365)
210 Parkview Drive
Innisfil, Ontario
Top 5 Reasons You Will Love This Home: 1) Step into a beautifully updated kitchen featuring high-end stainless-steel appliances and a sleek modern layout, the perfect space for hosting unforgettable gatherings with family and friends 2) Soaring vaulted sloped ceilings, a custom-crafted fireplace, and stylish modern flooring come together to create a warm, inviting, and visually striking living space 3) Enjoy a spacious family room designed with relaxation and entertainment in mind, complete with an included 65 OLED TV, making it ideal for cozy nights in or lively weekend get-togethers 4) Set on a large and private lot, this home offers ample outdoor space to relax, entertain, or simply soak in the tranquility of your own secluded retreat 5) Tucked away in a peaceful neighbourhood just a short walk from the shores of Lake Simcoe, this location offers the perfect balance of natural serenity and everyday convenience. 1,253 finished sq.ft. plus a finished lower level. (id:60365)
179 Margaret Street
Essa, Ontario
*Charming Cozy Bungalow* This picture-perfect 2 bedroom, 1 bathroom detached bungalow is packed with charm & ready to welcome its new owners. Offering 671 sqft of thoughtfully designed living space, its an ideal option for first-time buyers, down-sizers, or anyone looking for a low-maintenance home with great potential.The open-concept layout maximizes every inch, featuring a bright eat-in kitchen, inviting living room, convenient laundry/utility space, 2 comfortable bedrooms & a full bathroom. Step outside from one of the bedrooms onto a deck that overlooks a spacious, nearly fully fenced backyard perfect for entertaining, gardening, or simply relaxing.The detached heated garage with hydro is a dream for hobbyists, while the extra-long driveway provides plenty of parking. Sitting on a mature 49' x 175' lot in a well-established neighbourhood, this home is close to schools, parks, shopping & amenities. Well-maintained, solidly built & full of character this bungalow is a wonderful place to call home! (id:60365)
15 Main Street
Georgina, Ontario
Welcome to 15/17 Main St, Pefferlaw! Sitting on an extraordinary 198 ft x 165.66 ft triple 3/4-acre lot (Lots 2-4 combined), this prime property offers the potential to build or convey three separate lots with Town approval (buyer to verify), all while enjoying a central-yet-quiet location in the heart of town. Renovated from two semi units into a modern detached family home, it features an open-concept kitchen, dining, and living area, separate family room, sunroom with backyard views, granite countertops, backsplash, under cabinet lighting, newer flooring, pot light, updated washrooms, and an upstairs master with 3-piece ensuite plus a versatile library/4th bedroom. Major updates include furnace, AC, and hot water tank (2022) and most windows replaced. With its expansive outdoor space, move-in readiness, and close proximity to the river, parks, library, restaurants, and public transit, this is a rare opportunity combining small-town charm with endless possibilities. (id:60365)
12 Glenwood Drive
New Tecumseth, Ontario
This beautifully maintained bungalow offers comfortable, low-maintenance living in one of the area's most sought-after adult lifestyle communities. Step inside to discover a bright, open-concept living and dining area, featuring a cozy gas fireplace, skylights, and a walk-out to a private deck the perfect place to relax and enjoy views of the treed backyard and immaculate grounds. The spacious primary bedroom is filled with natural light and includes a charming bay window, walk-in closet and semi-ensuite. The finished lower level provides even more living space, complete with a large recreation room with a second gas fireplace, a second bedroom, a den, and a full 4-piece bathroom ideal for entertaining guests. Enjoy easy access to scenic walking trails and community centre. Just minutes away, you'll find the Nottawasaga Inn and Golf Course, as well as a variety of shopping, dining, and healthcare options including the local hospital. Recent Upgrades as per Seller: New Roof & Skylights: May 2025; Furnace & A/C: 2014; Main Floor Gas Fireplace: 2014; Rear Patio Interlock Levelled/Reinstalled: July 2025; Rear Deck Floorboards/Railings Replaced: 2021 (id:60365)
29 Pear Blossom Way
East Gwillimbury, Ontario
Welcome to this luxurious 4-bedroom, 5-bathroom detached home featuring master ensuites in every bedrooma truly rare find in the desirable Holland Landing community! Boasting 3,330 sq ft of above-ground living space, this home offers an unmatched combination of comfort and convenience. The modern gourmet kitchen is equipped with built-in appliances, granite countertops, a stylish backsplash, and elegant pot lightsperfect for entertaining or preparing family meals. Gleaming hardwood floors flow throughout the main level, second-floor hallways, and loft for a polished and timeless aesthetic. A double-sided gas fireplace adds warmth and charm, seamlessly connecting the dining and family rooms. The private home office includes a raised ledge, offering a dedicated workspace filled with natural light.This home boasts premium upgrades, including a solar venting skylight for enhanced energy efficiency and natural ventilation, extra and larger basement windows allowing abundant light, and an upgraded cold room for additional storage. The 8' solid panel front doors add grand curb appeal and security. The double garage provides ample storage space, and the extended driveway with no sidewalk allows for extra parking. The separate side entrance and two staircases to the basement offer exceptional potential for a secondary suite or private living area.Situated in a south-facing position, this 6-year-young home is located in a vibrant and family-friendly neighborhood with easy access to parks, schools, shopping, and transit. This stunning, move-in-ready home offers the perfect blend of luxury and functionality! (id:60365)
14 Tottenham Court
Markham, Ontario
Double Garage Detached Home In Upper Cornell! Functional Layout, Hardwood In Main Floor, Upgraded Stainless Steel Refrigerator (2024), Stainless Steel Oven (2020), Newer Garage Door Opener & Belt (2023), Newer Roof Shingles (2021), Newer Furnace (2021), Master Bedroom With 4Pc Bath, Large Deck On Backyard. Minutes Walk To Public Elementary School & Public Transits , Close To Hospital, Parks, Shopping & More . Well Maintained And Move In Ready! (id:60365)

