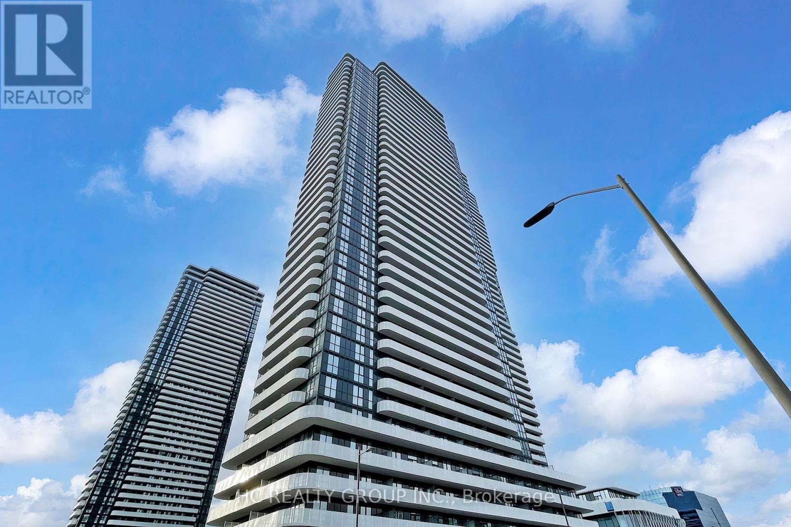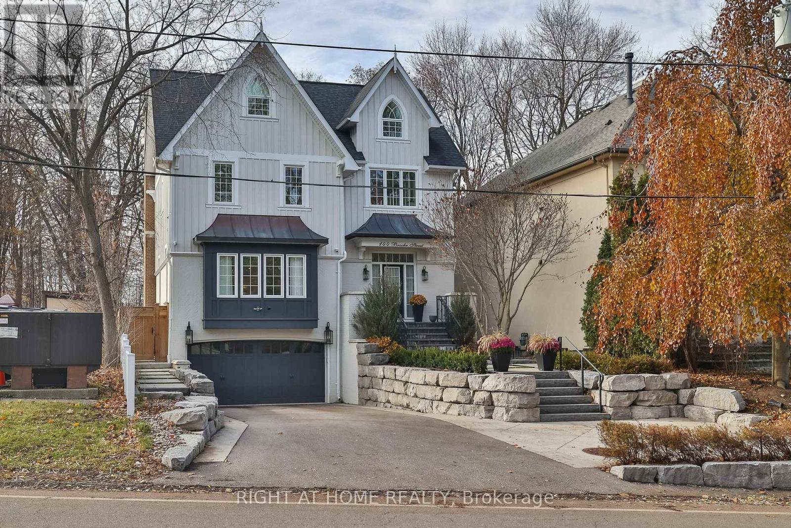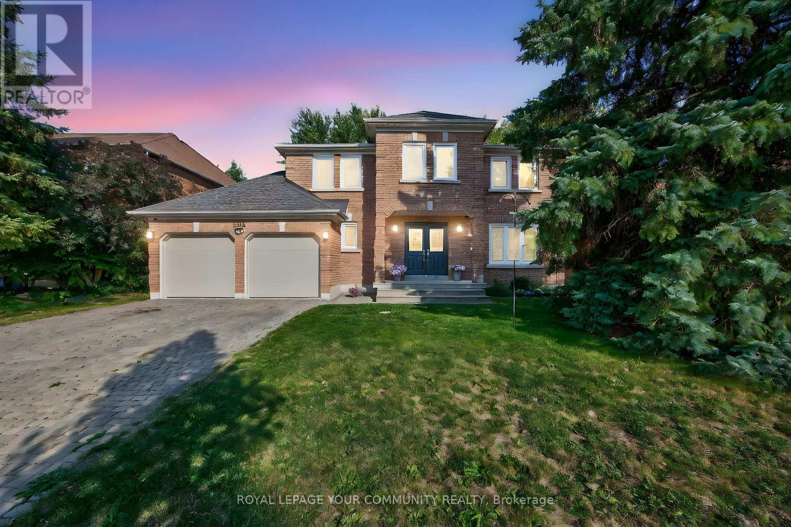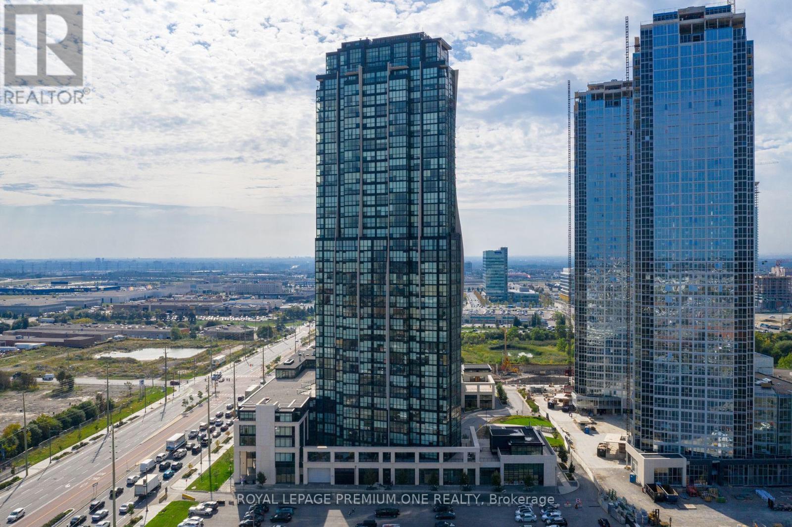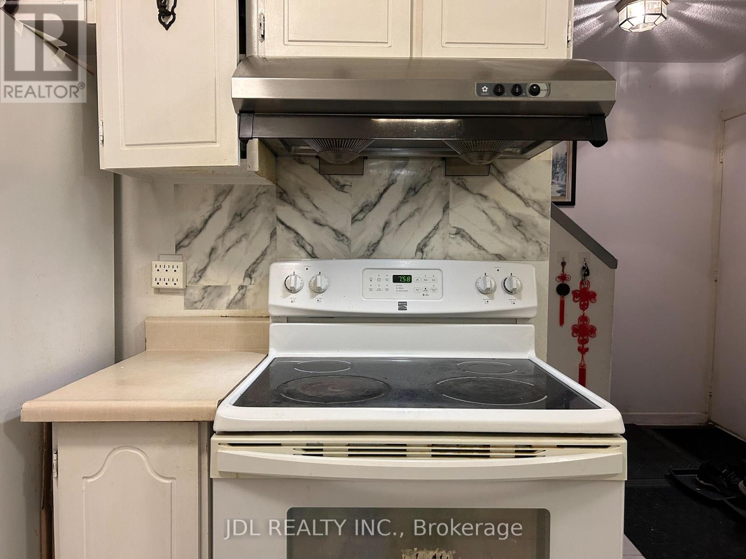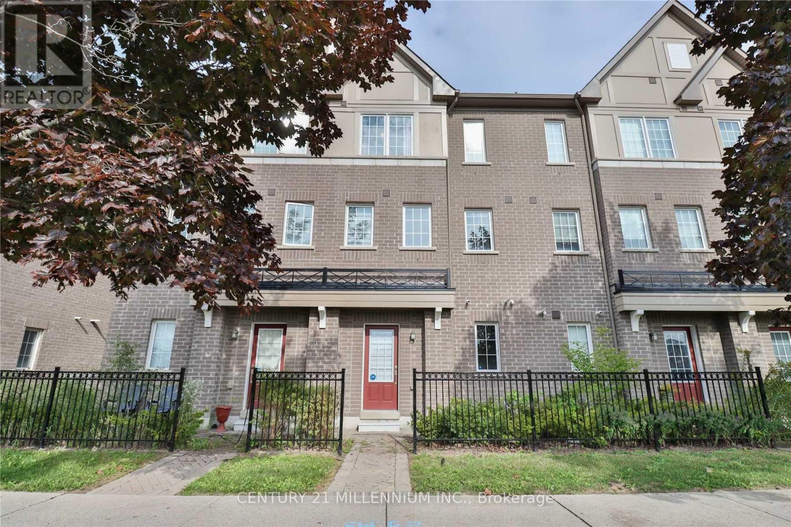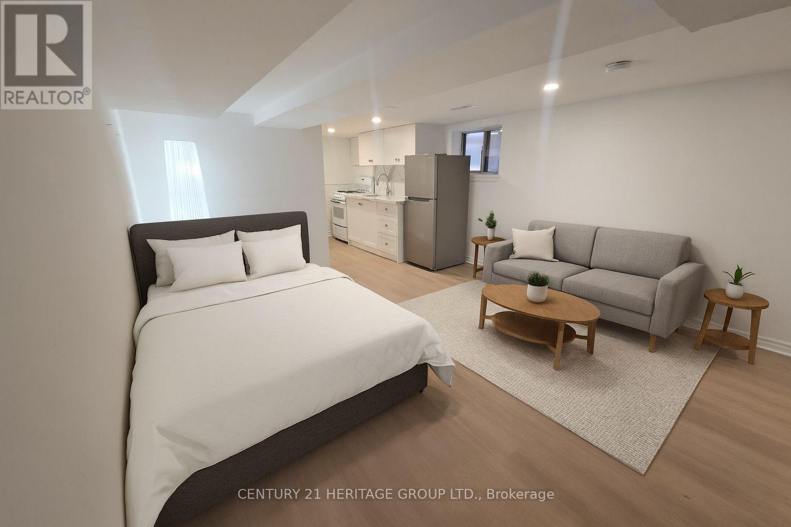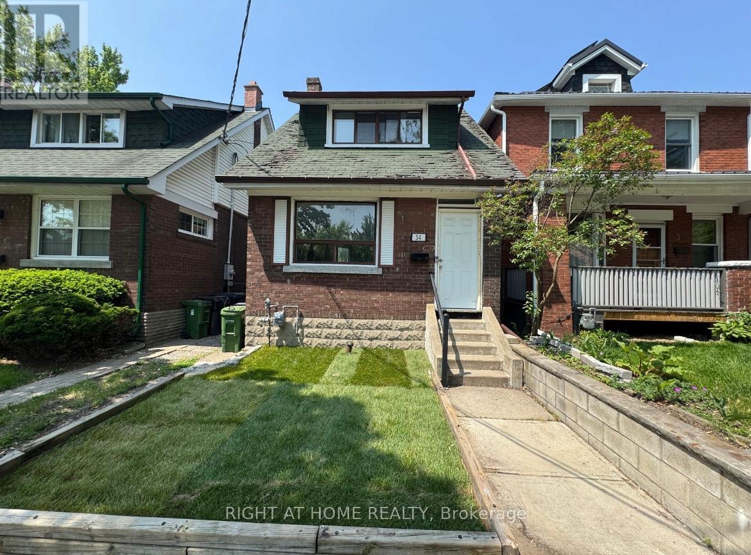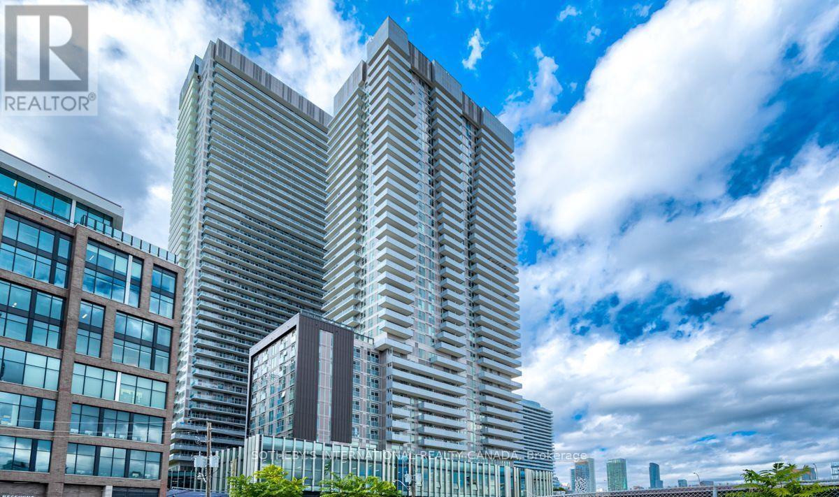3101 - 8 Interchange Way
Vaughan, Ontario
Higher Level, 2 beds 2 baths And 1 locker. Open Concept, Great Layout, Close to Subway, YRT, York University, Banks, Shops. World Class Amenities and More. (id:60365)
144 Brooke Street
Vaughan, Ontario
Beautiful Custom-Built Home Backing Onto Scenic Ravine Conservation! Luxury Finishes Throughout with Large Principal Rooms and High Ceilings. Large Dining Room Seating 12+ Guests. Kitchen with Marble Counters and Backsplash, Panelled Fridge and D/W, Wolf Gas Stove and Heated Flooring. Lots of Natural Light Throughout. Custom Window Coverings/Blinds. CentralVAC. Professionally Landscaped with Mature Trees. Entertain Outdoors with Large Patio and Fire-pit. Irrigation System, Alarm System with Cameras, Motion Lighting Outdoors, and Much More! Ideal Location - Close to All Amenities Including Schools, Shops and Transportation - Steps to YRT, Short Drive to HWY 407. A Must See, Stunning Property! (id:60365)
684 Exceller Circle
Newmarket, Ontario
Discover this inviting home located on a quiet street in the prestigious Stonehaven subdivision, perfectly situated on a very large lot with a spacious backyard, ideal for future pool installation. The extensive yard features a brand-new back deck, offering a private outdoor space surrounded by mature trees and a secure fence. Inside, the home boasts spacious rooms filled with natural light, including a large kitchen and breakfast area that opens onto the back deck-perfect for gatherings with family and friends. The kitchen also overlooks the family room area, enhancing the home's warm and welcoming atmosphere. The spacious master bedroom, complete with an ensuite bathroom, serves as a comfortable retreat. This is a well-maintained home and carpet free. Conveniently located just steps from local schools, this property also offers quick access to Highway 404, as well as a variety of restaurants, parks, and all essential amenities. Don't miss out on the opportunity to make this charming home in Stonehaven your own! (id:60365)
2303 - 2910 Highway 7 Road
Vaughan, Ontario
Welcome to Expo 2 Condos Where Style Meets Convenience This stunning corner unit offers 936 sq. ft. of beautifully designed living space, featuring 2 spacious bedrooms, a versatile den, and 2 full bathrooms. The open-concept layout is enhanced by soaring 9-foot ceilings, upgraded engineered hardwood floors, and expansive floor-to-ceiling windows that fill the suite with natural light. The kitchen is sleek and functional with stainless steel appliances, while the in-suite front-load stacked washer/dryer adds everyday convenience. Parking and locker are included. Enjoy access to an impressive collection of building amenities: a luxurious indoor pool, fully equipped fitness cent re, stylish party/meeting room, guest suites, and 24-hour concierge service. (id:60365)
#17 - 2451 Bridletowne Circle
Toronto, Ontario
Very bright! Close to all amenities. Shopping centers, TTC, supermarkets, schools, restaurants, etc. (id:60365)
Room1&2 - 156 Main (Unionville) Street
Markham, Ontario
Two Fully Furnished/Renovated Rooms inside well-established Medical Spa On Main Street Unionville Available For Lease. Perfect for Massage, Chiropractic, Acupuncture, Psychotherapy, other Therapy Clinic, Hair/Beauty Salon, Dental Office and etc, with Shared Reception & common areas. RARE High Demand Prime Retail location at the Heart of Historic MAIN STREET UNIONVILLE. High Tourist Area Surrounded By Upscale Residential Density. Bright Large Windows Overlooking Main Street With Great Sign Exposure. Functional Layout Including Reception Area, Common Area, 2 Rooms (A Choice of any Two, $2000/Month per Room), 3-Pc Washroom, Washer/Dryer And Lots Of Storage. Turn-Key Condition. (id:60365)
Upper - 588 Warden Avenue
Toronto, Ontario
Welcome to this bright and updated 2-bedroom upper-level unit located in the desirable Oakridge community of Scarborough. This spacious home offers a functional open layout, modern finishes, and excellent natural light throughout, ideal for professional couples, small families, or commuters. Enjoy a sun-filled living room with warm laminate flooring, pot lights, and a wide picture window overlooking the quiet residential street. The updated eat-in kitchen features full-sized appliances, ample cabinetry, and clean tile flooring, perfect for everyday living. Both bedrooms are generously sized with large windows and good closet space. The renovated 4-piece bathroom includes a modern vanity and tiled shower. Private in-unit laundry adds everyday convenience. All utilities are included: Heat, Hydro, Gas, and Water. Tenant only pays rent and internet. An exceptional value and worry-free monthly budgeting. One driveway parking space. Located just minutes to Warden Subway Station, TTC, grocery stores, schools, parks, and major routes. Easy access to Danforth Village, Beaches, Scarborough Bluffs, DVP, and Downtown Toronto. Quiet, family-friendly street in a highly connected neighborhood. Move-in ready and offering outstanding value with all utilities included. (id:60365)
496 Rossland Road W
Ajax, Ontario
Welcome To 496 Rossland Rd. West! Spacious 3 Bedrooms, 3 Baths, Upgraded Sun Filled Townhouse In Desirable Neighbourhood In Ajax. 1661Sqft. Hardwood Floors, Granite Counter Tops. Open Concept Living & Dining. Gourmet Kitchen W/Stainless Steel Appliances, Backsplash & Centre Island. Walk-Out To Balcony. Primary Bedroom W/5-Pc Ensuite, W/I Closet. Ground Floor Family Room W/Walk-Out to Yard, Entry From Garage. Close proximity to Highways, GO & Public Transit, Plazas & Retail Shopping, Parks, Schools & All Amenities. *Pictures were taken prior to current Tenant moved in. ***Looking for Triple A Tenants*** (id:60365)
Basement - 217 Kingston Road
Toronto, Ontario
Welcome To This Beautifully Finished Lower-Level Bachelor Apartment With A Convenient Walk-In Entrance * Bright, Open-Concept Layout * Modern, Upgraded Full Kitchen with Quartz Counters &Backsplash, Stainless-Steel Fridge, Sleek Cabinetry, And Stylish Finishes * Nice 4-Piece Bathroom with Bath & Shower * Private Walk-in Entrance & Private Ensuite Laundry Room * Fresh, Contemporary Design With Quality Flooring And Recessed Lighting Throughout * Located In The Heart Of The Upper Beaches At Kingston Rd. & Woodbine Ave. * Steps To Trendy Shops, Cafes, And Restaurants Along Kingston Rd. * Minutes To The Beach, Queen St. East, And The Boardwalk *Excellent Transportation with TTC And GO Transit Nearby & Great Walk Score & Very Bikeable Area * Quick Access To Downtown Toronto And Major Highways * Ideal For Professionals Or Students Seeking A Convenient, Modern, Move-In Ready Space In A Vibrant Neighbourhood * Must See! (id:60365)
706 Pape Avenue
Toronto, Ontario
An exceptional opportunity is available to acquire a high-end vape retail store at Pape and Danforth in the heart of Greek town in Toronto. Priced with INVENTORY INCLUDED ($26,000 worth of inventory). Price is negotiable with or without inventory. This modern, renovated storefront is strategically located near major transit routes, schools, and residential neighbourhoods, ensuring a steady flow of potential customers. Very low overhead cost, Rent is $2,900 ALL included. Business sale includes all display units, shelving, furniture, a modern Point-of-Sale (POS)system, website! The current owner is willing to train the new buyer, introduce them to vendors, and assist with licensing. The sale includes the lease, storefront, and business assets. Good profit margins and room to expand, this business offers a great opportunity. The location is on a major TTC bus and subway route and is surrounded by AAA tenants like Tim Hortons, A & W, Subway, and a cannabis shop just below, providing excellent foot traffic. 5 Year Option to renew Lease. (id:60365)
34 Woodington Avenue
Toronto, Ontario
Welcome to 34 Woodington Avenue - a charming 3-bedroom home in the heart of Danforth Village, just steps from Coxwell Station. Perfectly situated for convenience and community, this property is surrounded by parks, shops, schools, and all the everyday essentials that make the Danforth one of Toronto's most beloved neighborhoods. The main level offers bright, connected living and dining spaces ideal for both entertaining and comfortable family living. Upstairs, you'll find three well-sized bedrooms and a full 3-piece bathroom. The basement provides additional living space ready for your future renovation or redesign. Out back, enjoy a large deck perfect for summer dining and gatherings, complemented by a small grassy area and a functional storage shed for tools and seasonal items. Together, they create a private outdoor retreat with room to personalize. (id:60365)
1003 - 20 Richardson Street
Toronto, Ontario
What a great 1-Bedroom + Den condo right in Toronto's waterfront community! Featuring floor-to-ceiling windows and a walkout to an extra-large, uncovered balcony, this unit is filled with sunshine and beautiful lake views. The high-end kitchen includes a large island, quartz countertops, and stainless steel appliances. The den is spacious enough to be used as a second bedroom or a home office. Enjoy a full washroom plus a separate powder room for guests. Steps to the lake, Sugar Beach, Loblaws, George Brown College, St. Lawrence Market, the island ferry, Union Station, Highways, TTC, biking/jogging paths along the waterfront, and much more. (id:60365)

