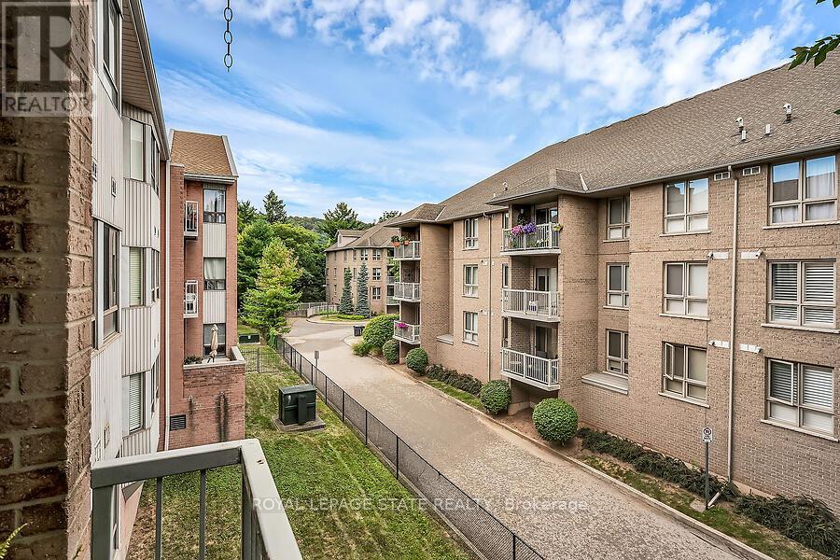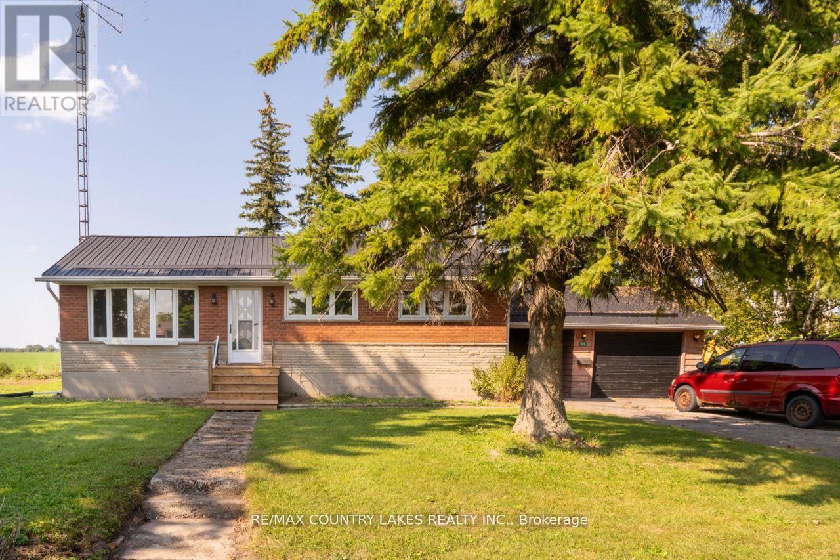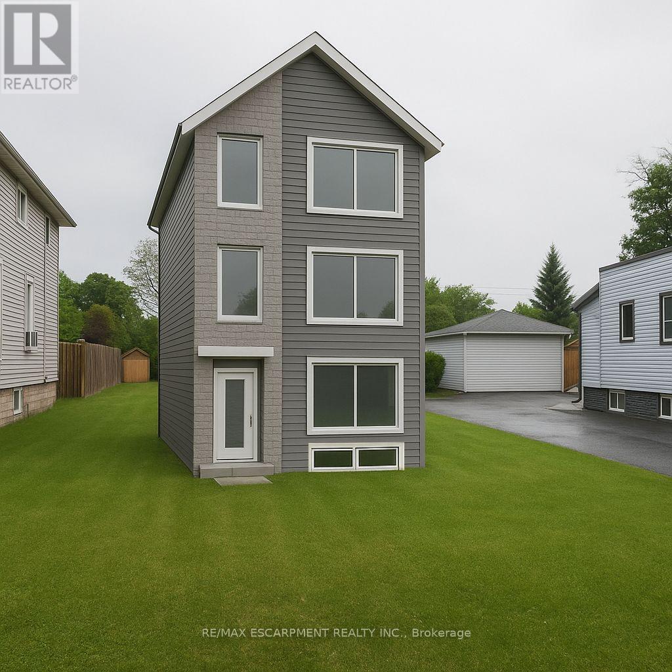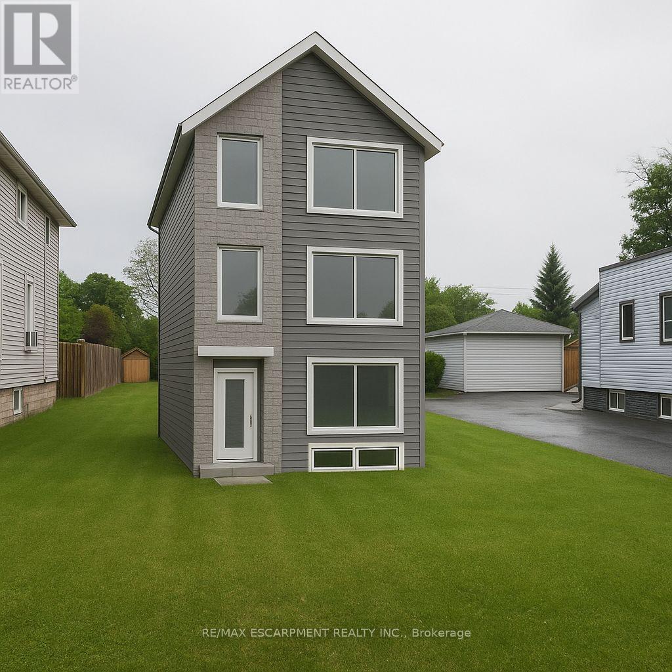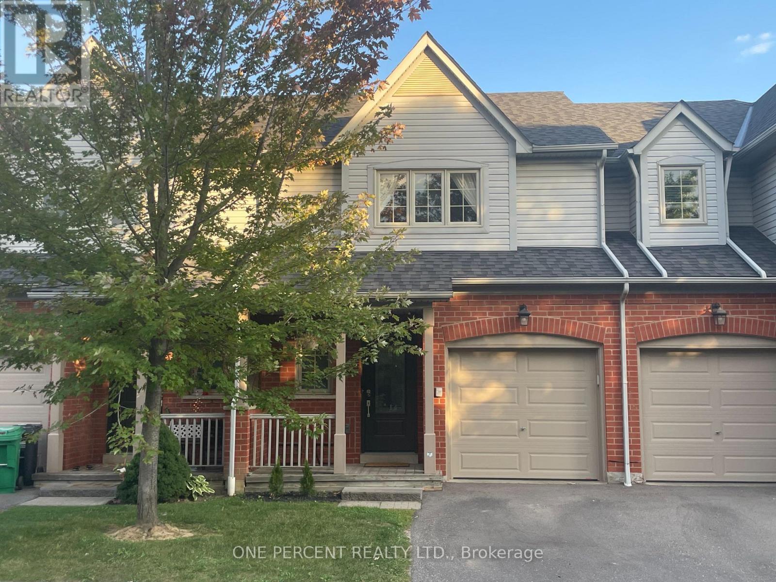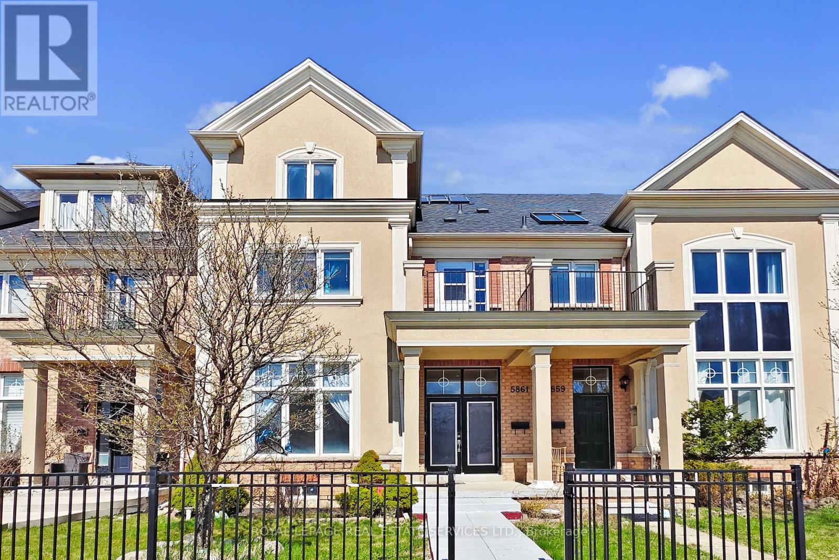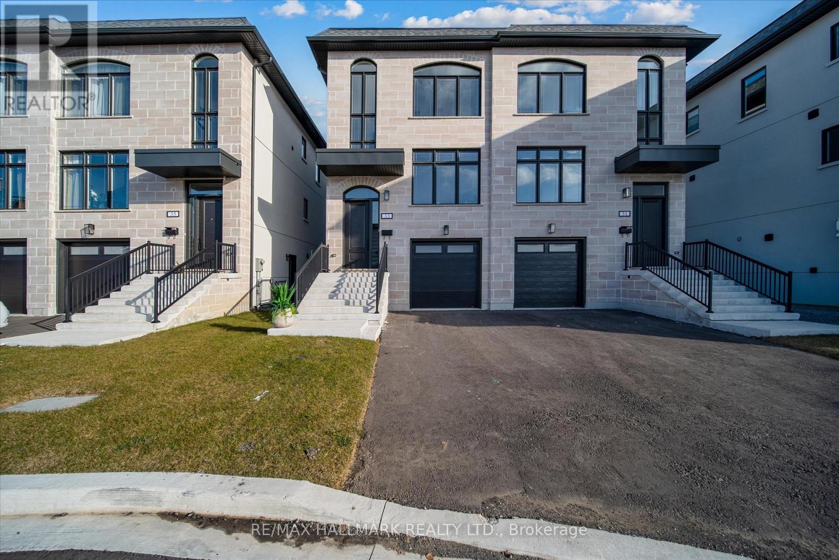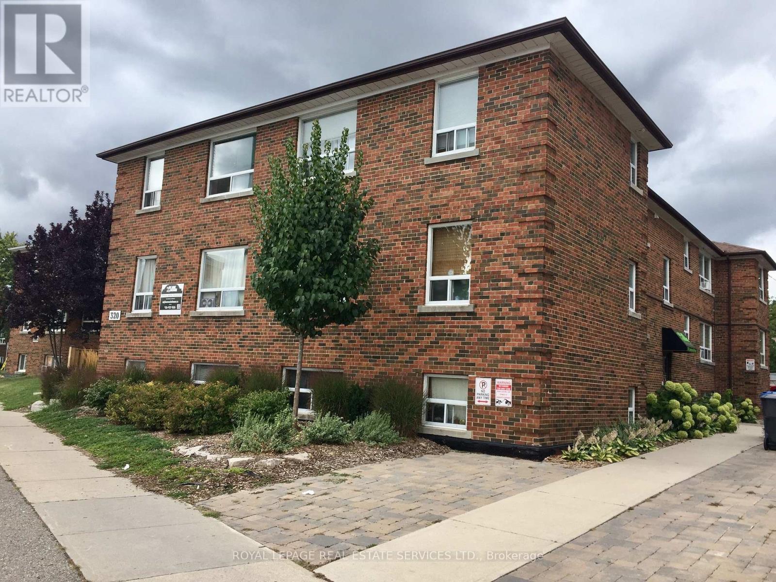204 - 6 Niagara Street
Grimsby, Ontario
Welcome to 6 Niagara St, Unit 204, Grimsby. 2-bedroom, 2-bathroom condominium offering 1120 sqft of thoughtfully designed living space with open balcony. Perfectly situated on a quiet cul-de-sac in the heart of Grimsby, this residence seamlessly blends small-town charm with modern city conveniences. Step inside and be greeted by natural light, a spacious layout that ideal for entertaining or relaxing. The living and dining areas flow effortlessly together, while the kitchen has been tastefully done to create functionality. Convenience is key, within-suite laundry making daily chores a breeze. Both bedrooms, generously sized, each providing a comfortable retreat at days end, complete with floor-to-ceiling mirrored closet doors that add both light and dimension to the space. There is a 4PC bath. The primary Bedroom Boasts walk-through closets to second 3PC en suite bath. Living here means embracing the very best of Niagara living. Walking distance to charming shops, restaurants, schools, churches, parks, and hiking trails. The community offers endless opportunities to explore whether its strolling through downtown Grimsby, enjoying the scenic 40 Mile Creek trails, visiting the Grimsby Art Gallery, or spending a day by the lake at Fifty Point Conservation Area. For commuters, the location is unbeatable: only minutes from the QEW and future GO Station at Casablanca Boulevard , bicycle storage, and assigned parking space #1. Additional parking can be available through the condominium corporation if required(please contact Patricia at the Condo |Corp to inquire). Whether you're looking to downsize, invest, or simply enjoy a vibrant yet relaxed lifestyle, this home represents an exceptional opportunity in one of Niagara's most sought-after communities. Don't miss your chance to call this desirable address home! (id:60365)
4921 Sann Road
Lincoln, Ontario
NEWLY SEVERED ONE-OF-A-KIND WATERFRONT OPPORTUNITY IN NIAGARAS WINE COUNTRY! Step into a once-in-a-lifetime chance to own 9.22 acres of LAKEFRONT land with 143 feet of PRIVATE BEACHFRONT on Lake Ontario fully severed and ready for your dream build. You wont find another blank canvas like this: unrivaled privacy, unobstructed views, and endless possibilities, all set within Niagaras most celebrated wine region. Imagine arriving down your private tree-lined driveway to a secluded estate with panoramic views of sprawling vineyards, lush fruit fields, the Toronto skyline, and the Niagara Escarpment. Step down into your own exclusive beachfront and create a private dock to moor your boat, and watch the sun rise and set over the lake. This rare parcel is more than land its an invitation to create a true legacy property. Envision a world-class estate, boutique vineyard, luxury retreat, event venue, or bed & breakfast, all surrounded by over 20 wineries within a 5 km radius. Entertain lakeside with a future infinity pool, host guests against a backdrop of vines and waves, or simply enjoy the unrivaled tranquility of your private shoreline. Prime Location Highlights: Minutes to Beamsvilles conveniences, QEW access, and local golf courses. Quick drive to Burlington, Hamilton, St. Catharines, Niagara-on-the-Lake & Niagara Falls. Nestled between two multi-billion-dollar commercial and hotel development sites-anchoring long-term value and growth. This is not just real estate its a rare opportunity to design and own a private sanctuary that most can only dream of. (id:60365)
895 Highway 7 Road
Kawartha Lakes, Ontario
Welcome to this three-bedroom brick bungalow situated on a large mature lot just minutes West of Lindsay. The interior of the home offers a pleasing layout that features a large eat-in kitchen with a bow window and lots of cupboard space. The bright living room also has a bow window that allows for ample natural light, a walk-out to front deck and walkway and a conveniently located coat closet. Down the hall you will find three nicely sized bedrooms and a four-piece bath. The basement is partially finished and offers a large recreation room with propane fireplace, large utility room with laundry hook up, plus a storage room. Most rooms have been freshly painted (2024), and the living room and hallway have new laminate flooring. There is a carport / breezeway attached to the home that leads directly into the single car garage. Enjoy the lovely mature side yard for all your outdoor activities and gatherings. The home is serviced with municipal water and septic system, has a paved drive and sidewalk in front. Come have a look. Hot water heater is "As is" has not been turned on recently. (id:60365)
187 Lewis Road
Hamilton, Ontario
RARE! Welcome to Lewis Rd, a most coveted street in the sought-after Winona community of Stoney Creek! The lot next door sold for near $900k alone, but this 2912 sqft mid-century home has been transformed ($200K in recent Renos) into a Multi-Level sprawler! Families, multi-gen living, easy conversion to 2 side-by-side units or as a home business suite! Nestled under the Escarpment, this private Rd is surrounded by PROTECTED GREENBELT w direct access to Bruce Trail. Step into your breezeway connecting sev distinct living spaces. At right, a Prof redone studio, sitting area, 1/2 bath & kitchen rough-in w sep elec panel. Straight ahead, a back stairway climbs to a redone Primary Retreat w 2 large principal rooms+ensuite. Back downstairs 2 more levels await. One, a few steps up to the heart of the home w newly updated kitchen, centre island, new stove, dishwasher, garburator + plenty of sitting & dining options - along w 2 bdrms + full bath reno in 20. Two, a brand new Prof finished basement oasis, w stunning Rec Room, flex space, addl bed/games rm + gorgeously detailed full bath & sep Laundry. Now Outside! 5 access pts lead to unobstructed views on all sides, w detached garage providing xtra storage & powered workshop. Massive deck w 3 sitting areas + Year-round top of the line 19ft DualStream 2 heater SwimSpa/HotTub combo! Peace of mind ensured by municipal water & sewer, a rarity for rural settings + natural gas & newer furnace, AC, hot water tank & all new duct work in 17. Stay connected w New 200Amp panel, dedicated 240V 20 amp EV charger + wired network to multiple hot spots in home - Or choose to disconnect, on the quaint front porch w morning coffee overlooking the orchard - or closing the day w unspoiled, escarpment sunsets out back. 5 mins to QEW, Costco + local favs Innsville & Memphis BBQ - this commuters dream keeps you close to the things you need, while far from the hustle & bustle of the city. (id:60365)
258 Hellems Avenue
Welland, Ontario
Prime Development Lot! Exceptional opportunity in the heart of Welland! This premium 42 ft x 271 ft lot offers incredible potential for investors and developers alike. The land comes with an existing garage, a survey, and architectural drawings for a proposed fourplex development saving you time and accelerating your return on investment. Located near amenities, transit, and the Welland Canal, this deep lot provides ample space for a high-performing, income-generating property. Comes with sauna & gazebo.Garage is currently leased for $280/month. Can be purchased together with 264 Hellems for 1,050,000. (id:60365)
258 Hellems Avenue
Welland, Ontario
Prime Development Lot! Exceptional opportunity in the heart of Welland! This premium 42 ft x 271 ft lot offers incredible potential for investors and developers alike. The land comes with an existing garage, a survey, and architectural drawings for a proposed fourplex development saving you time and accelerating your return on investment. Located near amenities, transit, and the Welland Canal, this deep lot provides ample space for a high-performing, income-generating property. Comes with sauna & gazebo. Garage is currently leased for $280/month. Can be purchased together with 264 Hellems for 1,050,000. (id:60365)
4 - 187 Wilson Street W
Hamilton, Ontario
All rm sizes are irreg and approx.. Stunning Executive Townhome in the heart of Village of Ancaster. Built by Starward Homes Built 2023. Open concept 9ft high ceilings. Kitchen grand island and very elegant living and modern with fine touches. Finished family room, main level walkout and laundry area. Inside entry to garage with garage opener. Excellent curb appeal. (id:60365)
55 - 5223 Fairford Crescent
Mississauga, Ontario
Welcome to this stylish and upgraded 3-bedroom, 2-bathroom condo townhouse, perfectly blending comfort and convenience in a quiet East Credit neighbourhood. The open-concept living and dining area features upgraded laminate flooring and a newly renovated powder room. The modern kitchen boasts a breakfast bar, quartz countertops with a double sink, a subway tile backsplash, and stainless steel appliances, with a walkout to a private, fully fenced backyard perfect for outdoor enjoyment. Upstairs, the spacious primary bedroom includes a custom closet organizer, while the updated main bathroom adds to the homes appeal. Enjoy the convenience of interior garage access and plug in for EV charger, along with numerous recent upgrades, including a new A/C (2024), furnace (2018), front door and driveway (2023), garage and back door (2020), windows (2019), and carpet (2021). Located just minutes from top-rated schools, public transit, Heartland Town Centre, Square One, golf courses, and more, with easy access to Highways 403 and 401. Don't miss this fantastic opportunity! (id:60365)
5861 Tenth Line W
Mississauga, Ontario
Nestled in the prestigious neighborhood of Churchill Meadows, this exquisite 3-storey executive Bond-built townhome offers 3000 sq. ft. of luxurious living space. The home features Brazilian Cherrywood flooring throughout the main level, complemented by 12-foot ceilings, crown moulding, and pot lights that create a warm and inviting ambiance. The open-concept layout is ideal for both entertaining and large family gatherings. The gourmet kitchen is a chefs dream, with tall cabinetry, a stunning marble backsplash, premium appliances, including a double-door ice-maker fridge, built-in stove, oven, and microwave. On the second floor, a spacious family room offers privacy, along with two large bedrooms and a well-appointed Jack and Jill bathroom.The private master retreat occupies the entire third floor, showcasing cathedral ceilings, skylights for natural light, and a 4-piece ensuite with a soaker tub. The large L-shaped walk-in closet provides ample storage space, while the private sundeck offers the perfect setting for morning coffee. Conveniently located steps from Brittany Glen Plaza, local schools,and minutes from Streetsville GO Station, Highway 403, and Erin Mills Town Centre, this homeblends comfort and luxury with exceptional accessibility, making it the perfect choice for discerning buyers. (id:60365)
441 - 830 Lawrence Avenue
Toronto, Ontario
Luxurious Suite At The Award Winning Treviso II Residences By Lanterra. Professionally Painted 1 Bedroom + Den & 1 Bath Open Concept Floorplan Features Upgraded Flooring Throughout, Stylish Kitchen With Upgraded Stone Counters, Hardware & S/S Appliances. New Modern Lighting, Floor To Ceiling Windows With Custom Window Treatments & Beautiful Unobstructed South Views From Oversized Terrace! (id:60365)
31 St.gaspar's Court
Toronto, Ontario
Welcome To The Homes of St. Gaspar Where Sophistication Meets Contemporary Living. This Brand-New Collection Of Executive 3 Storey Semis Is Located On Hidden Enclave And Offers A Stunning Sole Model. 3 +2 Beds & 4 Baths Boasting 2000 Sqft Of Luxury Living Including An Above Ground In law Suite with Second Kitchen & 4 Separate Entrances. Bright & Spacious Open Concept Layout With 9-10 ft Smooth Ceilings & Pot Lights Throughout. Superior Craftsmanship, Millwork & High End Finishes. Beautiful Oak Hardwood Floors, Custom Crown Moulding, Upgraded5''Baseboards, Custom Closets W/ Built Ins Throughout, Designer Gourmet Kitchen With Quartz Counter, Centre Island & Stainless Steel Applicance Package. Beautiful Front & Rear Lanscaping W/ Private Backyard Oasis & Privacy Fence. Experience Luxury Today. **EXTRAS** Spa Like Bathrooms W/ Shower Glass Enclosures, Vanity Mirrors & Lighting, Custom Cabinets & Ceramic Sinks, Rough In Smart HomeTechnology, Central Vac System, 200 AMP Electrical Service! (id:60365)
2 - 320 Lakeshore Road
Mississauga, Ontario
Welcome home to this bright and spotlessly clean Two Bedroom lower level apartment in a Port Credit boutique building. Unit has been renovated top-to-bottom and shows like a brand new condo. Relax in warm surroundings featuring modern appliances and a spacious, functional kitchen with breakfast area on peninsula, above-range microwave and a built-in dishwasher. Stunning renovation features vinyl floors throughout, all new cabinets &appliances, all new interior doors, trim & baseboards. Clean and well managed building with security cameras &laundry on site. Walk to grocery store, transit, new LCBO, Lake Ontario and the new Brightwater development. Rent includes heat & hydro. Port Credit is the place to be! Trendy & Vibrant restaurants, upscale shopping, frequent festivals and events throughout the year. (id:60365)

