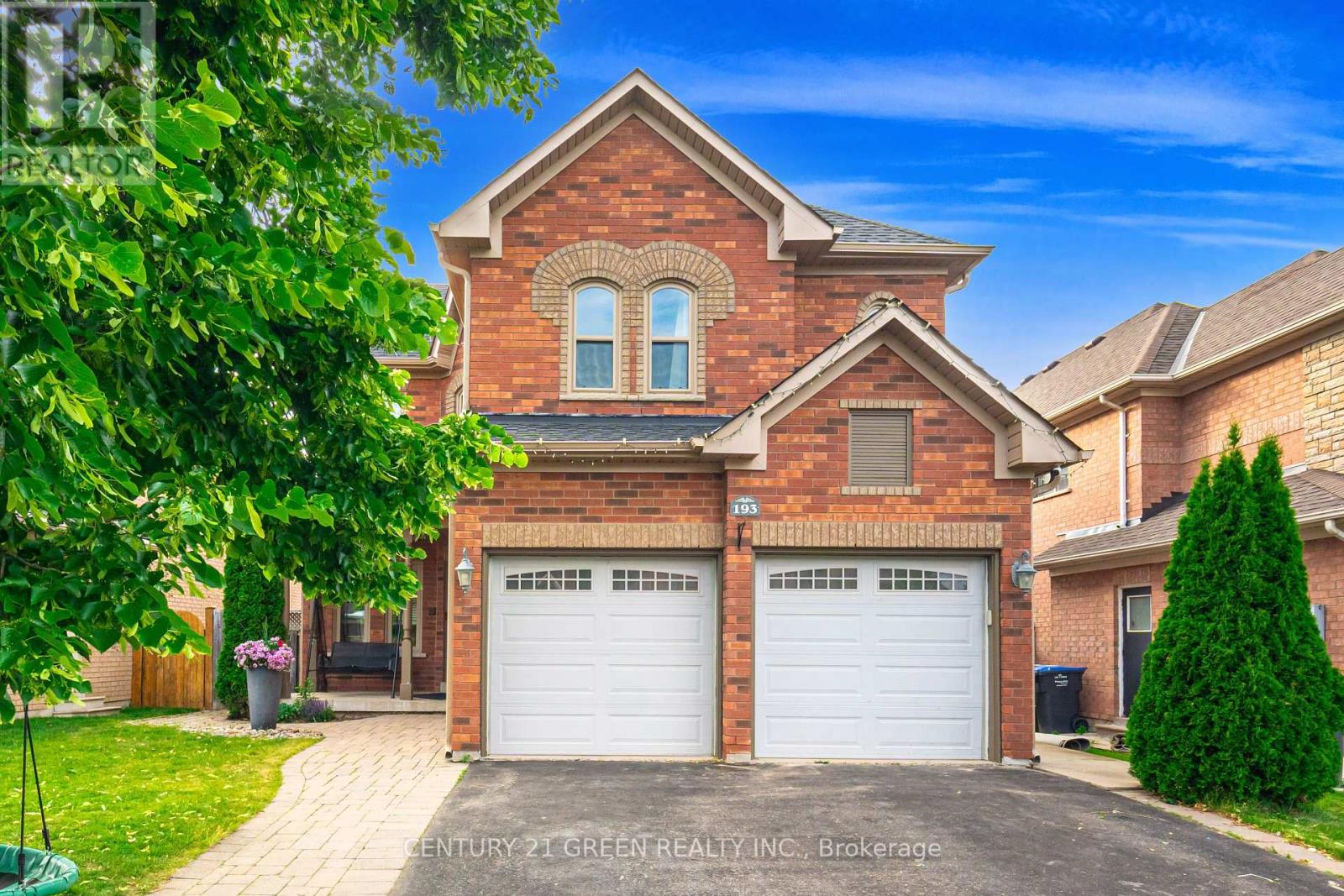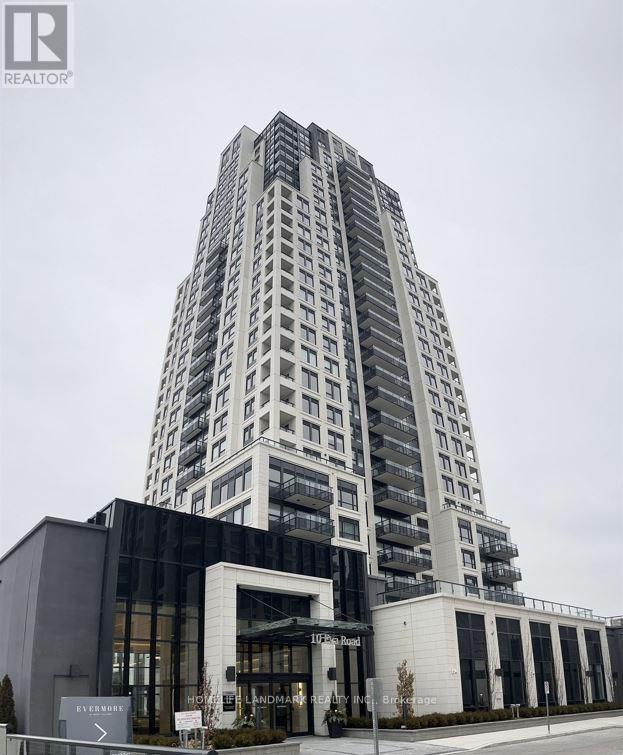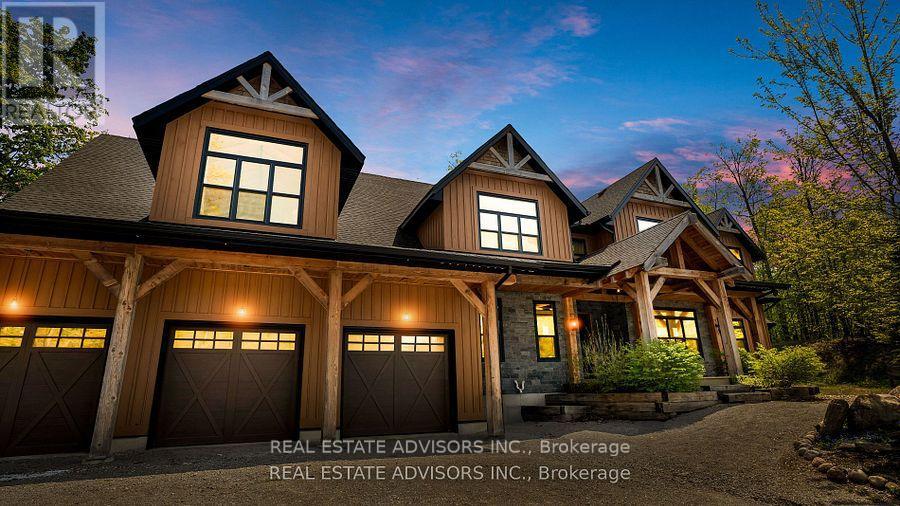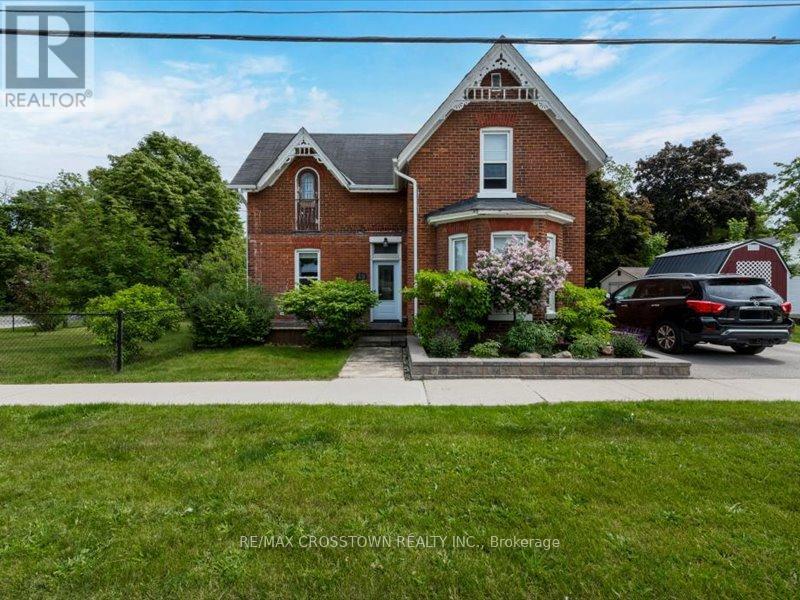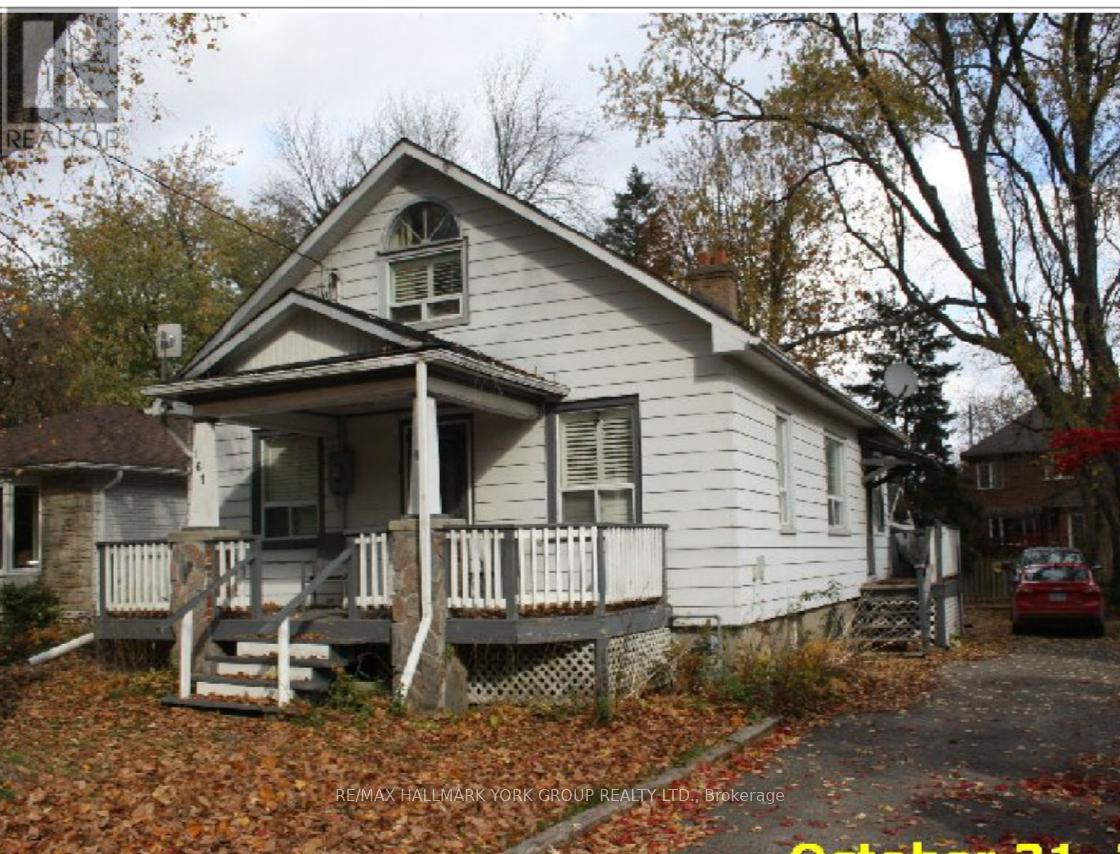28 Wardenwood Drive
Brampton, Ontario
*Entire house is available excluding commercial space*. Welcome to this corner townhouse in the vibrant Mayfield Village community. This home offers a bright, open-concept layout with a generous living and dining area, modern kitchen with a breakfast bar, and a walkout to a private balcony. Oversized windows throughout allow for an abundance of natural light, creating an inviting and comfortable living environment. The upper floor features a luxurious primary bedroom complete with a walk-in closet and a spa-inspired 5-piece ensuite. Three additional well-sized bedrooms offer ample closet space, large windows, and balcony access, making this home ideal for families or those needing extra space. A unique opportunity to live seamlessly in one of the most sought-after communities. (id:60365)
5737 Macphee Road
Mississauga, Ontario
Stunning Detached 'All-Brick' Move-In Ready Home In Churchill Meadows! Located On A Quiet Street With No Sidewalk. Enjoy Extra Parking And Enhanced Privacy. Built By Mattamy Homes And Meticulously Maintained, This Beautiful Home Offers: 3 Spacious Bedrooms, Cozy Bonus Room At The Front Entrance, Ideal For An Office, Den, Or Guest Suite. Four Bathrooms, Including A Full Bath In The Finished Basement. Updated Kitchen With Quartz Countertops, New Marble Flooring, And A Large Gourmet Eat-In Kitchen. California Shutters On The Second Floor. Hardwood Floors Throughout Main And Second Floors Smart Home Features Already Installed. Durable And Sleek Epoxy-Finished Garage Floor. Large Windows Throughout, Providing Abundant Natural Light. Concrete Driveway, Front And Backyard With Mature Trees, Perfect For Entertaining And Relaxing. Parking: 4 Total Spots, 3-Car Driveway Plus 1-Car Garage. Prime, Highly Sought-After Location: Walking Distance To Top-Ranked Public, Catholic, And Private Schools: Stephen Lewis Secondary, Ruth Thompson Middle School, Mckinnon Public School, Sherwood Heights Private School, And St. Joan Of Arc Catholic Secondary School. Close To Churchill Meadows Community Centre & Mattamy Sports Park, A 50-Acre Site With Sports Fields, Sports Courts, A Skate Park, Splash Pad, And Scenic Trails. Quick Access To Major Highways, Shopping, Parks, And Essential Amenities. This Home Has It All: Location, Upgrades, And Curb Appeal. Just Move In And Start Making Memories In This Unbeatable Mississauga Location! (id:60365)
Upper - 203 Calvington Drive
Toronto, Ontario
Vacant move in ready professionally managed unfurnished 3-bedroom 1-bathroom rental of main floor of detached bungalow - includes two garage parking spaces designated yard area. Layout consists of a living room up a short flight of steps from the entrance/foyer that leads through a galley kitchen to an eat-in rear extension of the house that walks out the back yard and garage. From the living room are the three bedrooms that each share a 4pc bathroom. Down from the entrance is the shared laundry facility in the basement. Features and finishes: stainless steel appliances, stone countertops, tile backsplash, vinyl flooring in living/bedrooms, tile flooring in bathroom/kitchen || Appliances: electric stove, fridge, dishwasher, range exhaust, microwave || Utilities: Tenant pays 2/3 of building utility charges (electricity, gas, water/waste). Shared large basement laundry facility. (id:60365)
3661 Bala Drive
Mississauga, Ontario
Beautiful 3 Bedrooms and 3 Bathrooms Semi-Detached Home In High Demand Area Of Churchill Meadows. Open Concept Main Floor With 9 Feet Ceiling, Hardwood Floors, Modern Kitchen With Stainless Steel Appliances. Excellent Location Close to Parks, Schools, Community Centre, Shopping And Highways. (id:60365)
193 Royal Valley Drive
Caledon, Ontario
Gorgeous Family Home In An Amazing Location! This beautifully maintained four-bedroom home is just a 2-minute walk to Lina Marino Park featuring basketball courts, soccer fields, and an exceptional playground. The Main Floor Has A Specious Eat In Kitchen With Pull-Up Seating To Granite Kitchen Island And Walk-Out To Back Deck perfect for family meals and entertaining. The inviting living room includes a cozy gas fireplace, while the formal dining room provides the ideal space for hosting guests. At the front of the home, a large sunlit room offers versatility as a bright home office, a formal living area, or a welcoming receiving room the choice is yours! Upstairs, you'll find four spacious bedrooms, including a luxurious primary suite with a gas fireplace, walk-in closet, and a four-piece ensuite. A generous flex space on this level can be used as a second office, playroom, homework area, or family lounge. The unfinished basement features high ceilings, a rough-in for a bathroom, and endless potential to customize to your needs. Don't miss the opportunity to own this incredible home in a sought-after community! Roof, Soffits & Eaves (2022), Upstairs Bath (2022), Furnace & Ac (2021), Windows (2019),Double-Car Heated Garage (id:60365)
2603 - 10 Eva Road
Toronto, Ontario
Discover The Elegance Of This Upscale 1-Bedroom + Den, 1-Bathroom Condominium At Evermore, Featuring 672 Square Feet Of Living Area. Urban Living In The Heart Of Etobicoke. Open Concept Living/Dining Room Combo. Laminate Floors Throughout, And An Upgraded Kitchen Featuring Stainless Steel Appliances. The Primary Bedroom Features A Spacious Walk-In Closet And Window, And For Those In Need Of A Quiet Work Area, The Office/Den Provides The Perfect Solution. Centrally Positioned, This Residence Is Just Minutes Away From Highways 427, 401, And The QEW, As Well As Restaurants, Public Transit, And More! (id:60365)
54 Pine Ridge Trail
Oro-Medonte, Ontario
Discover the perfect blend of privacy and luxury with this custom-built home in Horseshoe Valley, nestled on over half an acre with a serene wooded backyard with a footprint of nearly 9,000 sq. ft. Offering an expansive 5,676 sq. ft. (as per MPAC), this property provides both the tranquility of nature and the space you need for all your lifestyle essentials, including plenty of room for vehicles and recreational gear. This stunning home features 5 generously-sized bedrooms and 3 bathrooms, making it a true masterpiece of design and craftsmanship. From the moment you enter, you're greeted by a striking waterfall feature that sets the tone for the elegance within. The Great Room boasts soaring ceilings and a cozy wood-burning fireplace ideal for those cool evenings while the open-concept gourmet kitchen is perfect for entertaining. Global touches like the front door imported from Egypt add a unique flair to this exceptional property. Luxury abounds with radiant in-floor heating and zone controls throughout the home, garage, and shop. You'll love the grand 14' ceilings and the charming Clear Douglas Fir front porch. Additionally, there's an extra 1,400 sq. ft. of potential living space in the unfinished loft above the garage, offering endless possibilities for an in-law suite or studio. Outside, stamped concrete patios enhance the outdoor space, ideal for soaking in the peaceful surroundings. Perfectly situated near ski hills, golf courses, shops, and restaurants, this property combines the best of tranquility and convenience. Whether you're seeking a full-time residence or a weekend retreat, its an ideal fit. Plus, there's room for customization finish the feature wall behind the fireplace and complete the master ensuite to truly make it your own. This isn't just a home; its your opportunity to own a sanctuary of style, comfort, and unforgettable memories. See for yourself the craftsmanship and allure of this one-of-a-kind property! (id:60365)
49 Park Street
Barrie, Ontario
Charming character filled century home on corner lot. Short walk to Barrie's waterfront, parks and vibrant downtown. Zoning is RM2 allowing for multi family development. Front foyer welcomes you into this traditional 2 storey 4 bedroom home. The main level includes a formal dining room/living room, (original large living room was used as the master bedroom with ensuite by previous owner ... this living room was fully gutted to studs and has classic high baseboards and window trim. (This room could also be a fantastic nanny area). Kitchen has access to back porch plus mud room plus walk through to formal dining room plus hallway access to entire main floor. Thousands spent on upgrades (see attachment list): Electrical, insulation, lights, windows, doors, bathrooms, furnace, driveway and more. Second floor has 3 good size bedrooms with closets ... one has been fully gutted to studs and reno'd. 2 new bathrooms on main floor were created 2015. Main bath shared with laundry. This home has a side covered porch overlooking a landscaped fully fenced yard with unistone walk path. Rear entry is a handy mud room with storage. Basement is traditional stone that is dry and has room for storage. Hot water tank is rental. Driveway and curb were widened into double which holds 4 vehicles. 2 quality sheds (burgandy built by menonites with reinforced flooring and metal roof). Tenants willing to move or stay. Very well maintained home. (id:60365)
10 - 12860 Yonge Street
Richmond Hill, Ontario
Discover Boutique Urban Living with Style & Sophistication. Step into this beautifully curated urban retreat where modern design meets everyday comfort. From the moment you enter, you're welcomed by sleek grey cabinetry, glistening quartz countertops, and a matching backsplash that define the heart of the home your kitchen. The stylish center island, complete with a stainless-steel trough sink and breakfast bar, is perfect for casual dining or entertaining guests. The open-concept layout flows effortlessly into a spacious Great Room, where morning light floods in through expansive windows, enhancing the airy, inviting ambiance. A stackable washer & dryer add convenience without sacrificing style, while the elegant 4-piece family bathroom brings a refined touch to daily routines. The private primary bedroom offers a tranquil escape, featuring a walk-in closet and a sleek 3-piece ensuite with a glass-enclosed stand-up shower. Bonus Perks Include: Private built-in garage with electric opener & direct interior access, Window coverings throughout, Prime location close to top schools, public transit, and an array of local amenities (id:60365)
306 - 372 Highway 7 E
Richmond Hill, Ontario
Welcome to your dream home at 372 Highway 7 E, Unit 306, a stunning south-facing condo in the heart of vibrant Richmond Hill! Bathed in natural light, this residence offers breathtaking views and a modern, open-concept layout perfect for families, professionals, or downsizers. Steps away from a delightful children's playground, it's ideal for young families seeking fun and convenience. Indulge in premium building amenities, including 24-hour concierge service, a stylish ballroom for entertaining, a state-of-the-art gym, a virtual golf room and ample visitors' parking for your guests. Located in a bustling hub, you're surrounded by top-rated restaurants, trendy shops, and convenient public transit options, with easy access to highways. Families will love the proximity to some of Richmond Hill's best schools, ensuring an exceptional education for your children. Experience urban living with a touch of elegance. Schedule your viewing today and discover why this condo is the perfect place to call home! (id:60365)
161 Church Street
Whitchurch-Stouffville, Ontario
Small town living w city amenities! This charming detached is on one of the prettiest streets in Stouffville - a low traffic, family friendly cul de sac surrounded by magnificent trees & a mix of historic & modern homes. Stroll down to Main St for a coffee, summer festivals, live music on a patio, and access 1st class community amenities including top schools, sports & recreation complexes, shopping & more - Stouffville has it all, along w an easy GO Train (walking distance!) commute to the downtown core. . Detached single car garage. Step out to the fenced backyard paradise , mature gardens. This house offers so much opportunity for the smart buyer: It's absolutely "live in" now with the ability to grow equity by adding improvements as you go; it's an incredible lot, prime for a rebuild of your 'dream house' in an already-proven area; It's an affordable option for the best-valued home on a high value street. Whether this is your first step on the property ladder, a move-up, an investment or a downsizing option - this is a great opportunity to get your foot in the door with a detached home, on an oversized lot, on a beautiful street you will treasure coming home to. (id:60365)
109b Robinson Avenue
Toronto, Ontario
This home is a show stopper with a backyard oasis complete with hot tub, pavilion and extended deck with Glass Railings for your relaxation and comfort, the home consists of 4 bedrooms, 3 and a half baths, primary bedroom boasts 4 Pc ensuite with closet organizers , hardwood throughout with sky light, Premium Kitchen with stainless steel appliances and gas stove top, Finished basement with Rec Room, bedroom and 4 pc bath, California Shutters Throughout, Front and back artificial grass. (id:60365)





