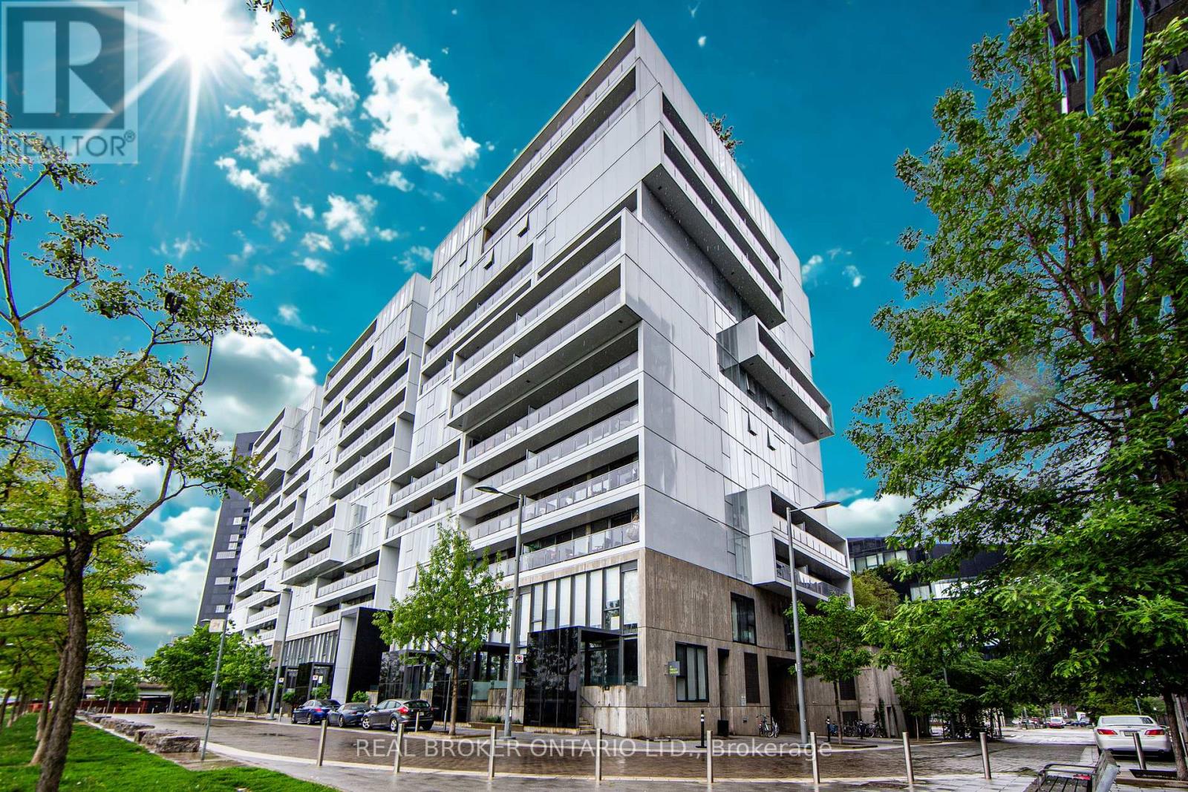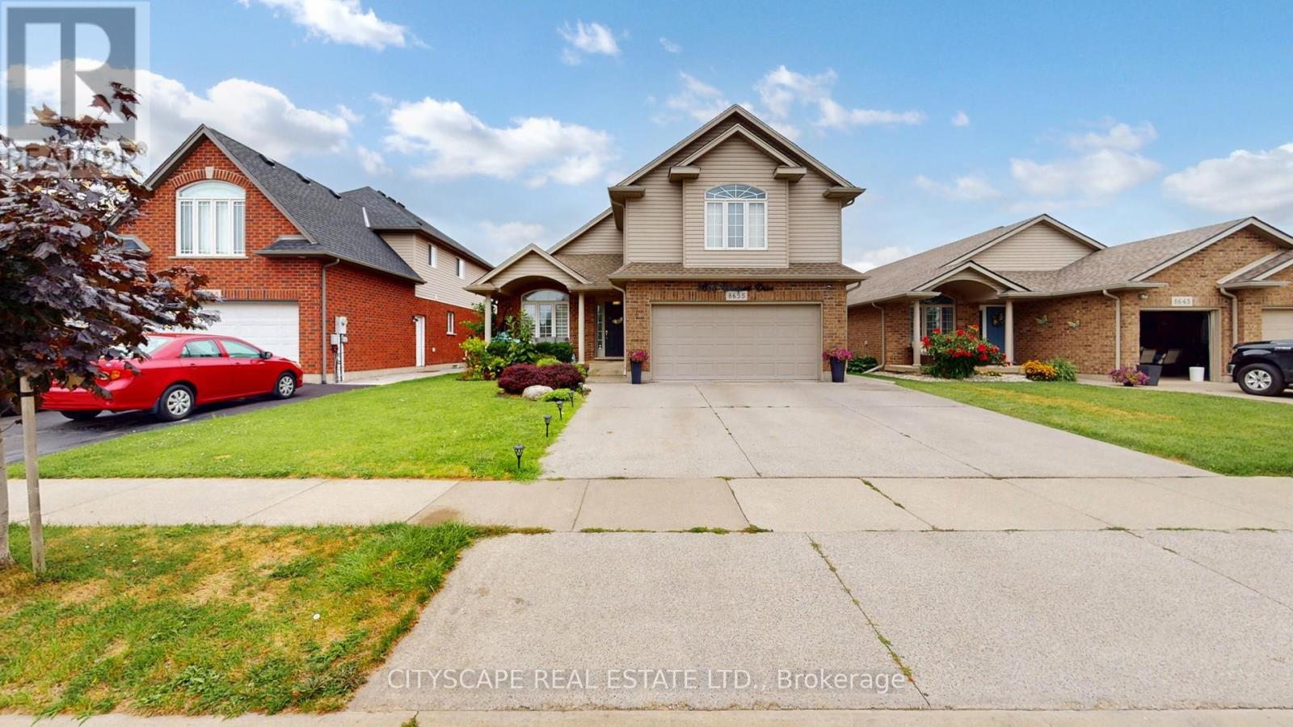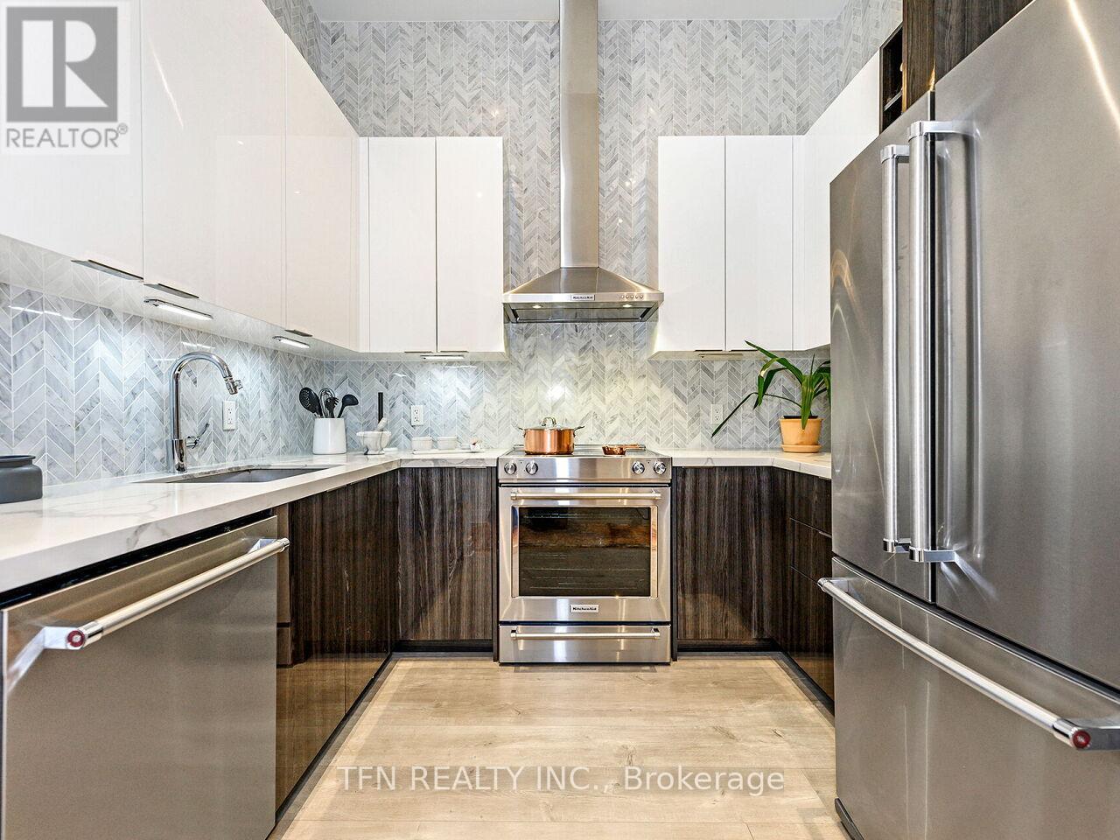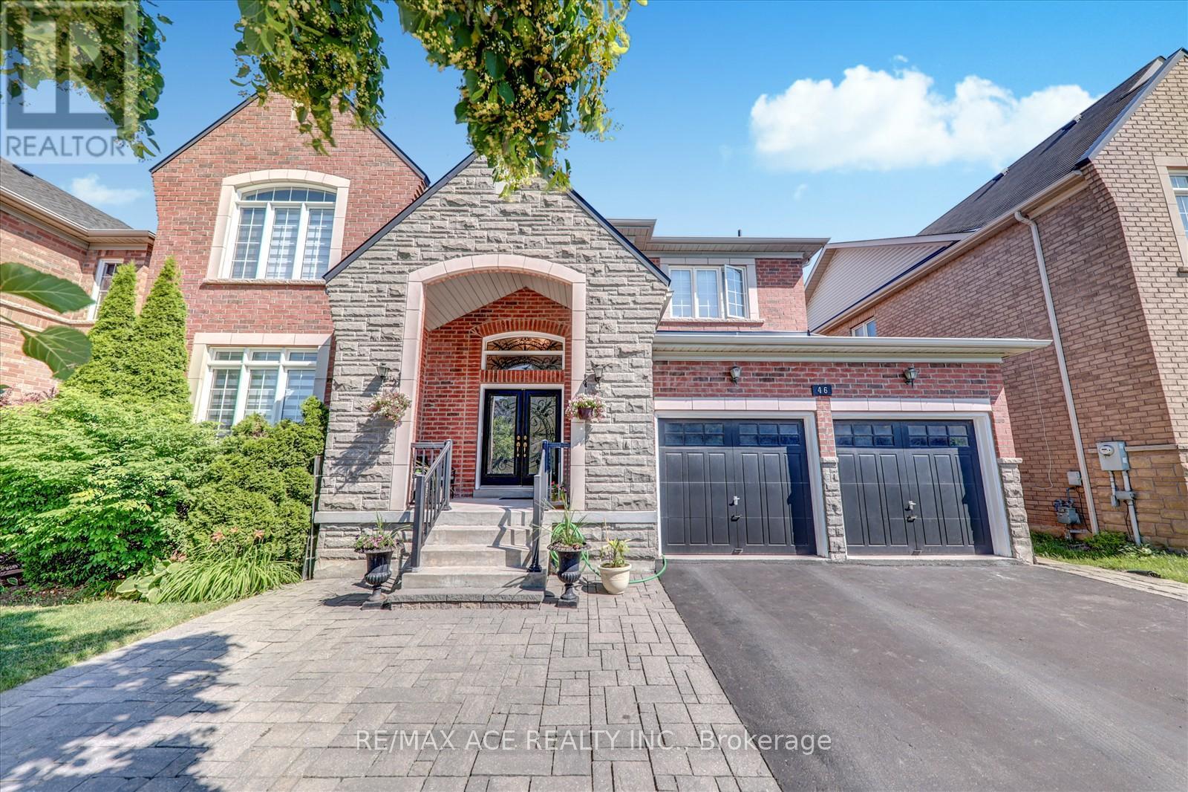2204 - 38 Forest Manor Road
Toronto, Ontario
Great Location! Sun-filled open concept 2 Bedroom / 2 Bathroom corner unit with parking and locker, featuring unobstructed southeast views through floor-to-ceiling windows, 9' ceilings, and laminate flooring throughout. This spacious suite offers 819 sq.ft. interior plus a 143 sq.ft. balcony (total 962 sq.ft.) with ample closet and storage space. Conveniently located with direct indoor access to FreshCo supermarket and just steps to Don Mills Subway Station, Fairview Mall, medical centre, parks, library, schools, and supermarkets, with easy access to Hwy 404 & 401. Building amenities include a 24-hour concierge, fitness, yoga studio, indoor swimming pool, outdoor terrace, party room, guest suites, theatre room, and ample visitor parking. (id:60365)
827 - 80 Harrison Garden Boulevard
Toronto, Ontario
**Luxury Fully Furnished 2 Bedrm, 2 Bath Unit At Tridel Condo**. Super Location at Yonge & Sheppard. Very Bight Corner Unit With Unobstructed North West View, Open Concept Living/Dining Rm, Marble Entrance, Laminate Wood Flr Through out, Granite Counter Top, Very Functional Layout , Walk To Subway, Ttc, Shopping Centre, Whole Foods, Longos, Food Basic, School, Parks, Easy Access to Hwy401. Perfect For Professional Single/Couple/Family & students Are Welcome W/Proof Of Satisfactory Financing Or Qualified Canadian Guarantor. No Smoker, No Pets. (id:60365)
423 - 32 Trolley Crescent
Toronto, Ontario
Welcome to your next downtown Toronto loft! This rare east facing unit offers soaring 9-foot exposed concrete ceilings, floor to ceiling windows, and unobstructed views that flood the space with natural light. Inside, you'll find hardwood floors, sleek quartz countertops, full-size stainless steel appliances, and the convenience of in-unit laundry. The open concept layout blends industrial loft style with everyday comfort, making it a perfect space to relax or entertain.The building has everything you could want, including a resort-style outdoor pool, a full gym, an updated party room, a new dry sauna, 24-hour concierge, and secure bike storage. You're steps from the future Ontario Line, Corktown Common Park, the Distillery District, and some of the city's best green spaces and riverfront trails. This is stylish, connected, move-in ready downtown living. Come see it for yourself! (id:60365)
8655 Westport Drive
Niagara Falls, Ontario
Specious & Beautiful 6+2 Bedrooms with 4 Full bath (About 4000 sqft living space) in a most desirable community in Niagara Falls. This house features beautiful high Cathedral Ceilings in Living and Master Bedroom. Open concept living over looking 2nd floor and lower level give you excellent open view. Modern Kitchen with New Appliances and New Granite counter tops, walkout to Backyard. All brand-new appliances with 4-year warranty for main Kitchen.2 Laundries one is on Main floor and 2nd is in the Basement. Specious Master bedroom with high Cathedral Ceiling with Walk-in closet, large window and 5 pc ensuite with standing shower and Jacuzzi. Hugh cozy Family Room with Fireplace attached with own private bedroom and separate full bath. 4 more bedrooms on 2nd floor gives you lot of space for your family and guests.Self Contained 2 Bed room Basement with full bathroom has its own separate entrance, living room, big kitchen and laundry.Thousands spent on Upgrades & Improvements, list is as follows:-Two additional rooms built in the basementAll brand-new appliances with 4-year warrantyUpgraded AC from 2.5 ton to 3 ton (brand new, 10-year warranty)Kitchen upgraded with granite countertopsFull interior painting completed, including an accent wallModern chandeliers and updated lighting throughoutBathroom sink counters are upgraded to granite topsElectrical panel upgraded from 100 to 200 Amps Close to QEW, New Hospital, schools, Costco, Walmart and all other emenities. Only 12 Min drive to Niagara Falls. Must see house. (id:60365)
490 Silverwood Avenue
Welland, Ontario
Welcome to 490 Silverwood Ave situated in the best location of Welland where no old houses are around having 4 Bedrooms 1 office room 1 exercise room and 3.5 washrooms. 3240 Sq ft Biggest lot (50 ft) of the subdivision with double car garage and 6 parking in the driveway. Fenced backyard, Wired for electric vehicles.High-end appliances with gas stove. california shutters. 9 Ft ceiling on the main floor. Expose a concrete walkway up to the backyard. Extended driway is approved by city of Welland. (id:60365)
Bsmt - 5837 Churchill Meadows Boulevard
Mississauga, Ontario
Available Immediately for Lease, this spacious and newer legal basement apartment offers a rare 3 bedroom layout in the heart of highly sought after Churchill Meadows. Featuring a private separate entrance, the unit boasts a bright and open design with a modern kitchen, generous living area, three well sized bedrooms and two full bathrooms including one with a full tub and ensuite laundry. Located steps from Top Rated Schools, Parks, Transit and countless amenities, this home is perfect for families or professionals seeking comfort and convenience. One driveway parking spot is included. Tenant responsible for 35% of utilities. (id:60365)
M5 - 20 Shore Breeze Drive
Toronto, Ontario
Beautiful 2 Bedroom, 2 Bath Suite At Eau Du Soleil. Approx 746 Sq Ft With 11Ft Smooth Ceilings. Full Length Balcony With Views Of City, Cn Tower And The Lake. 1 Parking & 2 Lockers (1 Standard Locker & 1 Large Separate Locker Room on Same Floor as Unit) Included. Access Unit & Parking With Separate Private Elevators For The Podium. Resort Style Amenities To Include Games Room, Indoor Pool, Lounge, Gym, Yoga & Pilates Studio, Dining Room, Party Room, Rooftop Patio With Bbqs & Cabanas. (id:60365)
322 - 3100 Keele Street
Toronto, Ontario
Bright and modern 2-Bedroom 2-bathroom unit plus parking with a prime location directly across from Downsview Park. Enjoy breathtaking, unobstructed views of the park while being steps to trails, green space, and year-round recreation. Conveniently situated with easy access to Highway 401, TTC, York University, and nearby shopping, this property offers the perfect balance of nature and city living. (id:60365)
408 - 3660 Hurontario Street
Mississauga, Ontario
This office space is graced with generously proportioned windows with 3 spacious rooms and a reception area. Situated within a meticulously maintained, professionally owned, and managed 10-storey office building, this location finds itself strategically positioned in the heart of the bustling Mississauga City Centre area. The proximity to the renowned Square One Shopping Centre, as well as convenient access to Highways 403 and QEW, ensures both business efficiency and accessibility. For your convenience, both underground and street-level parking options are at your disposal. Experience the perfect blend of functionality, convenience, and a vibrant city atmosphere in this exceptional office space. **EXTRAS** Bell Gigabit Fibe Internet Available for only $25/Month (id:60365)
16 Lynwood Court
Brampton, Ontario
Great opportunity - Quiet Cul-De-Sac! This spacious 5-level back split sits on an oversized lot and offers exceptional versatility perfect for large families, investors, or multi-generational living. The updated kitchen boasts stainless steel appliances and a wall-to-wall pantry. Featuring 4 bedrooms (one converted to a laundry room with walkout) and modernized bathrooms throughout. The finished lower level includes a separate entrance to a private living space. Furnace, central ai and roof have been replace, some windows have been replaced. Located in a desirable neighbourhood, just steps to the park and minutes from major amenities. Please note: Some of the pictures have been virtually staged. (id:60365)
46 Purebrook Crescent
Brampton, Ontario
Welcome to this exceptional and spacious detached family home, offering over 4,300 sq. ft. of total living space, ideally situated in a highly desirable neighborhood close to top-rated schools, beautiful parks, shopping plazas, community centers, golf courses, banks, and many other amenities. This rare gem is perfectly suited for large or extended families, combining style, space, and functionality in one impressive package. Step inside to discover a bright and airy main floor featuring 9-foot ceilings, an expansive open-concept layout, and abundant natural light throughout. The elegant living and dining areas provide the perfect setting for family gatherings and entertaining guests. The modern kitchen is a chefs dream, boasting premium finishes, custom cabinetry, high-end appliances, a spacious breakfast area, and seamless flow into the large family room. Upstairs, you'll find a grand primary bedroom retreat complete with a luxurious 5-piece ensuite bathroom and walk-in closet. The second level also includes three additional generously sized bedrooms, each thoughtfully designed for comfort, privacy, and convenience ideal for children, guests, or home office use. The finished basement with TWO LEGAL SEPERATE ENTRANCES offers tremendous value and flexibility, featuring fully equipped units with separate entrances. These basement unit is an ideal for multi generational living or offer excellent income-generating potential for savvy investors or homeowners looking to offset mortgage costs. Whether you're hosting guests, accommodating a growing family, or seeking income potential, this unique and versatile home checks every box. With its unbeatable location, functional layout, and impressive size, this is truly a one-of-a-kind opportunity you wont want to miss! (id:60365)
Basement - 31 Lakeland Drive S
Toronto, Ontario
Two Bedrooms Walkout Basement/Backs onto Humber River in a Quite Neighbourhood, Perfect for Professionals Small Family. Ensuite Laundry. Close To Humber College, TTC, Albion Mall, Pool and Health Club. Close To Hwy 401,407,427 and 27, Pearson Airport, Woodbine Mall, Hospital, Schools, Grocery Stores, Costco, Banks, Worship Place. Don't Miss the Unique Opportunity to Live in Comfort and Nature While Staying Connected to Everything Toronto. (id:60365)













