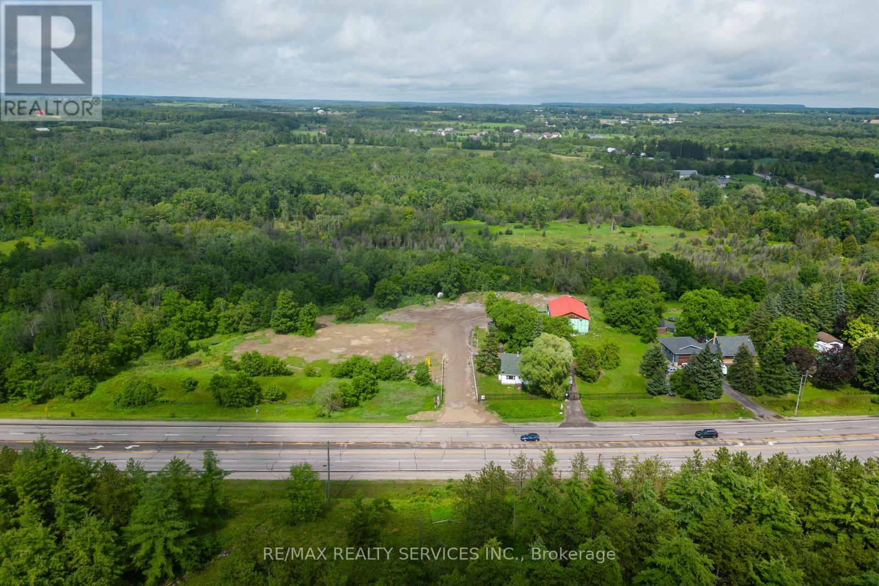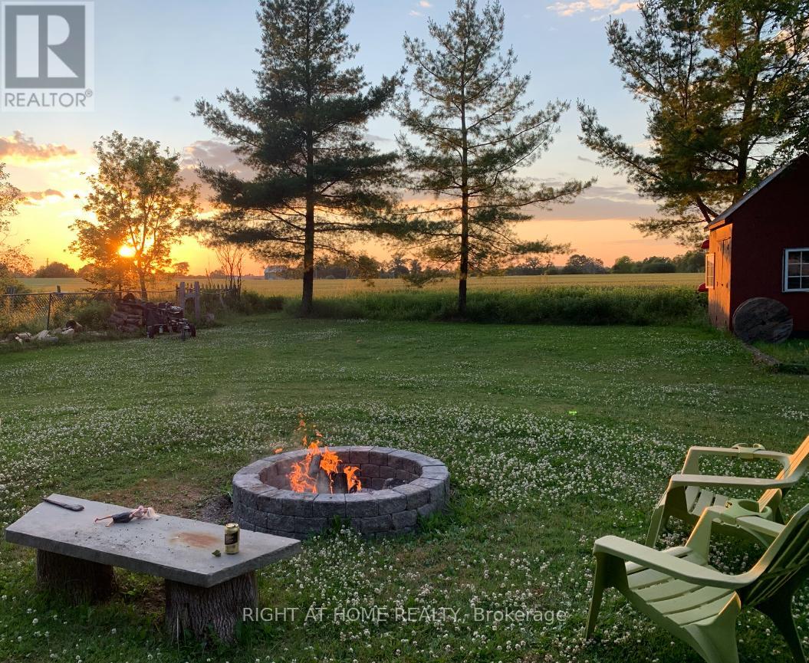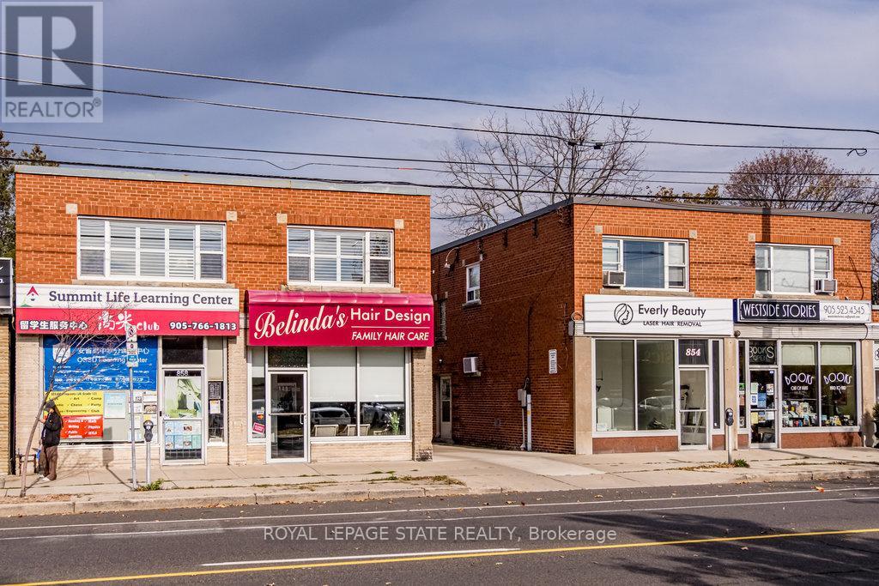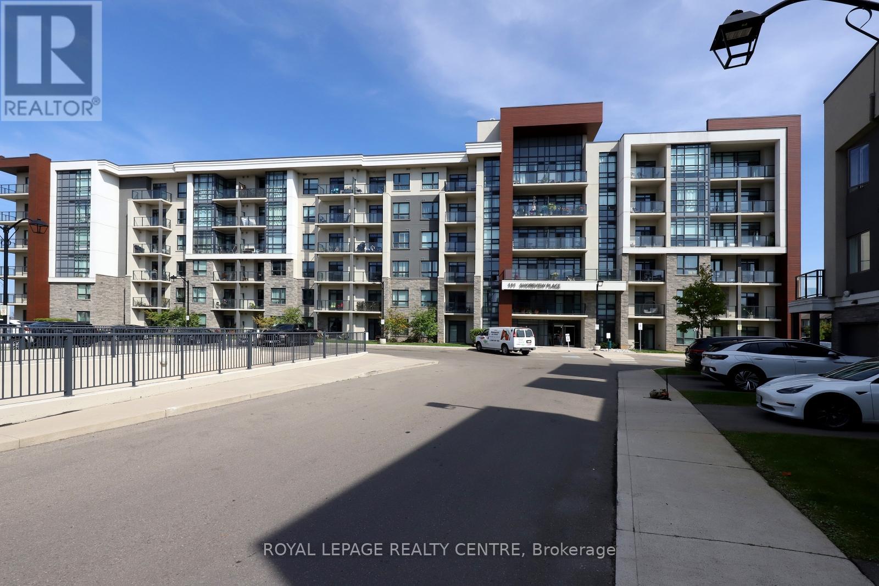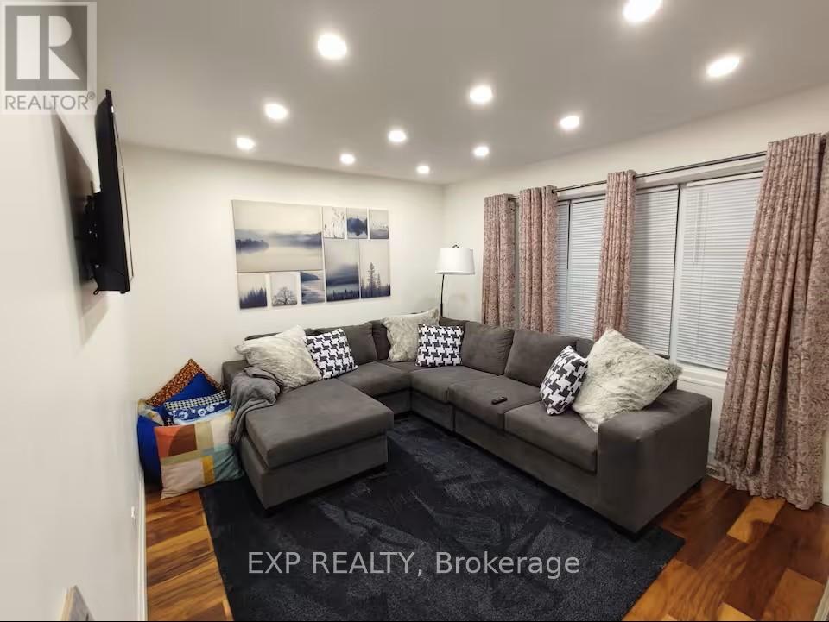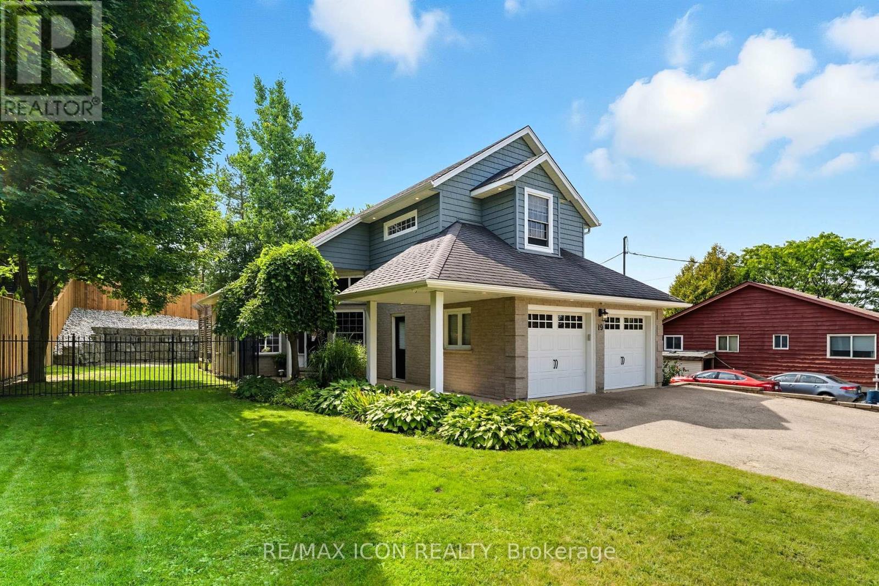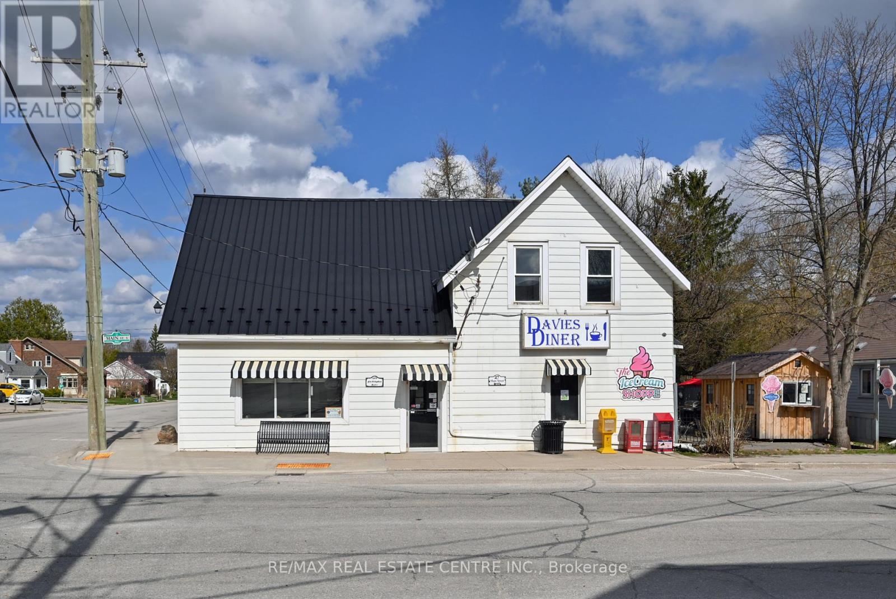3013 Petty Road
London South, Ontario
Welcome To This Bright And Spacious 1-Bedroom, 1-Bathroom Basement Apartment Located In The Sought-After WhiteRock Promenade Community In South London. This Well-Maintained Unit Features A Separate Private Entrance, A Fully Equipped Kitchen, Its Own In-Suite Laundry, And One Dedicated Parking Spot. The Open-Concept Layout Offers Comfortable Living With Modern Finishes, Making It Ideal For A Single Professional Or A Couple Looking For A Quiet, Convenient Place To Call Home. The Upper Level Of The Home Is Occupied By A Nice, Professional Couple And Is Kids-Free. Tenants Will Be Responsible For 25% Of The Utilities. Located Close To Shopping, Dining, Schools, Parks, And Major Highways, This Property Offers Easy Access To All Amenities And A Great Opportunity To Enjoy Modern Living In A Prime Location. (id:60365)
19 - 345 Glancaster Road
Hamilton, Ontario
Beautiful 3 Bedrooms traditional townhouse with low maintenance fee in a desirable Ancaster Community Close to Glancaster Golf and Country Club, schools, highway, shopping, and Hamilton Airport. Open Concept Living and Dining area looks very bright and spacious, walkout to deck in the backyard. Porcelain and laminate flooring on main area. Kitchen has stainless steel appliances and Granite Countertop. Prime Bedroom with walk-in-closet and 5 pieces en-suite with dual vanity. Basement has additional 700 sq. ft. living space. Bring your clients with confidence. (id:60365)
1376 Applewood Road
Mississauga, Ontario
Luxury Living in Lakeview. Welcome to this custom-built masterpiece in the heart of Applewood, where timeless design meets modern functionality. Set on a premium 58 x 129 lot, this stunning home offers over 4,000 sq ft of total living space, expertly crafted for both everyday comfort and unforgettable entertaining. Step inside to soaring ceilings, wide-plank hardwood floors, and sun-filled, open-concept living. The chef-inspired kitchen features high-end appliances, quartz countertops, a large island, and seamless flow into the spacious living and dining areas, perfect for hosting or relaxing with family. Upstairs, find 4 generously sized bedrooms, each with custom closets and spa-inspired bathrooms. The primary suite is a true retreat, featuring a walk-in closet and a luxurious ensuite. The fully finished basement boasts 9 ceilings, a large rec room, additional guest space or office, and a second kitchen or bar, offering flexible living options. Outside, the expertly designed backyard oasis includes a sleek in-ground pool, professional landscaping, and a fully serviced outdoor cabana with change room and bathroom, creating a true resort experience in your own backyard. Located in a family-friendly neighbourhood with top-ranked schools, easy access to major highways, transit, parks, and shopping, this home offers exceptional value and lifestyle. Don't miss your chance to own a true gem in one of Mississauga's most coveted communities. (id:60365)
2178 Highway 6
Hamilton, Ontario
Total Package: 6.804 Acres + Renovated Home + Versatile Outbuilding With 2 Over-Sized Drive In Doors. Exceptional opportunity to own a large 6.804 acre property located just 5 minutes from Hwy 401 on a designated truck route. This unique offering features a fully renovated move-in ready Home. The property also includes a huge detached outbuilding (Approx 2400 Sq Ft) with two oversized drive-in doors and a separate electrical panel. Recent exterior upgrades include a new perimeter fence and electric security gate. Property features two separate access points for added functionality. Current zoning permits a wide range of uses making this a fantastic opportunity with endless possibilities. A rare find with location, land, and infrastructure. This property is a must-see. Prime Location Near Hwy 401. (id:60365)
190 Wheat Lane
Kitchener, Ontario
Welcome to Wallaceton, where modern living meets community charm. This stylish stacked townhouse offers over 1,000 sq. ft. of thoughtfully designed space. With open-concept flow and upgraded finishes, its the perfect blend of comfort and contemporary design. On the main level, sunlight fills the spacious great room ideal for relaxing or entertaining. The sleek kitchen features stainless steel appliances and an oversized breakfast island that brings people together. A convenient 2-piece bath and in-suite laundry complete this level. Step outside to a large balcony and enjoy fresh air at any time of day. Upstairs, retreat to the primary bedroom with its own 3-piece ensuite and a private balcony, the perfect spot for morning coffee or evening wine. A second bedroom and a 4-piece bath provide flexibility for family, guests, or a home office. Set in the heart of Wallaceton, you'll love being steps from RBJ Schlegel Park one of Kitchener's premier recreation destinations with sports fields, walking trails, and year-round activities. The neighbourhood blends tree-lined streets, playgrounds, and community greenspace with the everyday convenience of nearby shops, restaurants, and top-rated schools. With two balconies, a modern design, and a location that offers both lifestyle and convenience, this home is move-in ready for its next chapter. Don't miss this opportunity to own in one of Kitchener's most sought-after communities book your showing today! Furnished images are virtually staged. (id:60365)
5585 Belmont Avenue
Niagara Falls, Ontario
Welcome to 5585 Belmont Avenue your opportunity to own a spacious, well-maintained sprawling bungalow nestled on an impressive 74 x 221 mature treed lot in the heart of Niagara Falls. Offering nearly 1,600 sq. ft. of comfortable main floor living, this home was originally designed with four bedrooms and is currently configured as three generously sized bedrooms, easily convertible back to suit your needs.Step inside to discover beautiful laminate floors throughout, an inviting living room complete with a cozy gas fireplace, and oversized primary rooms that provide incredible flexibility for your lifestyle. The finished basement extends your living space with a large recreation room featuring a wood-burning fireplace, a full three-piece bathroom, and ample storage for all your seasonal items and hobbies.Whether its backyard soccer games, family barbecues under the mature trees, or quiet evenings by the fireplace, this property offers the space and setting to create lasting memories. Recent updates include a new furnace and A/C (2021) plus a security alarm system for added peace of mind.Ideally located just steps from Lundys Lane, with quick access to highways, schools, shopping, and all major amenities, this home truly combines location, potential, and lifestyle. Don't miss your chance to make this rare Niagara Falls property your forever home book your private showing today and start envisioning your life at Belmont Avenue! (id:60365)
220 King Street
Kawartha Lakes, Ontario
Incredible country living opportunity awaits just 1 hour from the 416! This all-brick bungalow sits on an expansive 66'x243' lot and boasts more than 1/3 of an acre with plentiful potential ownership options from cozy, quiet abode to investment set-and-forget ownership! Multiple outbuildings on the property include a huge workshop/garage offering functional insulated work space for 4 season projects (easily converted to traditional garage with a door swap) and a large 10'x10' rear shed for outdoor equipment & seasonal storage. From walking out through the kitchen to the deck, enjoying warm summer sunsets by the fire pit in the huge backyard to the serenity of rural living with no neighbours behind the private outdoor space is as flexible as it is functional. Inside, two separately set up living areas are made up of an upper level with 3 bedrooms and 1 full bath while the lower level offers a nicely finished apartment-style set up with 1 bedroom, a second kitchen, 1 full bath (uniquely equipped with saloon doors & urinal in addition to traditional washroom fixtures and a jacuzzi tub) and the home further offers 2 sets of laundry facilities. (id:60365)
850-858 King Street W
Hamilton, Ontario
Rare offering of 2 mixed use retail/commercial and residential buildings on one lot. High visibility and traffic in Westdale. Close to parks, schools, religious institutions, dining and entertainment, McMaster U, Columbia College, McMaster Innovation Park, McMaster Pediatrics Hospital (HHS) & public transit, mins to QEW, Westdale Village and downtown Hamilton, Locke St shopping and dining. 856-858 King St W includes two retail units on the first floor and one spacious 3 bedroom residential unit on the second floor. 850-854 includes 3 retail units and one 4 bedroom residential unit above and 8 parking spaces at rear of the buildings for tenants. Plenty of street parking. The two buildings must be purchased together. (id:60365)
429 - 101 Shoreview Place
Hamilton, Ontario
The Perfect Balance Of Comfort & Value, Unbeatable Price, Don't Miss Out On Your Chance To Own A One Bedroom Condo In An Excellent Relaxation Location. Hot Listing That's Ideal For First Time Buyers Or As An Investment. Smart Opportunity With Lasting Value. Welcome To Lakeside Fresh Air Living Building. More Than A Condo, Its A Lifestyle. Move In, Relax And Enjoy. Open Concept Layout Featuring Kitchen With Stainless Steel Appliances. Amenities Include: Exercise Room, Elegant Party Room, Breath Taking Roof Top Terrace Overlooking Lake Ontario & Much More. Underground Parking & Bike Storage. Close To Highway, Just Off The QEW. (id:60365)
4364 Homewood Avenue
Niagara Falls, Ontario
Welcome to 4364 Homewood Avenue in Niagara Falls, a fully furnished 3-bedroom, 2-bathroom home perfectly suited for families. Nestled on a quiet, family-friendly street just minutes from the iconic Canadian Falls and popular attractions, this beautifully updated residence features a fully renovated kitchen and bathrooms, pot lights throughout, and a spacious patio with a deck and pergola perfect for relaxing or entertaining. Enjoy the convenience of nearby schools, parks, shopping, and transit while living in a peaceful neighborhood that still keeps you close to all the excitement Niagara has to offer. Short-term rentals are permitted; all furniture will remain on the property for the duration of the lease. The lease term is up to 12 months with no renewal. (id:60365)
19 Mitchell Street
North Dumfries, Ontario
Welcome to 19 Mitchell Street in the charming town of Ayr; a turn-key, beautifully renovated 3-bedroom, 3-bathroom home that blends modern finishes with timeless comfort. Vaulted ceilings and hardwood flooring flow throughout the home, creating a bright, airy, and cohesive feel. Step inside to a stunning open foyer that floods the space with natural light and sets the tone for the inviting atmosphere. The living room offers a cozy gas fireplace and built-in bench seating under the windows, perfect for curling up with a book or enjoying family time. The updated kitchen is a true showpiece, featuring quartz counter tops, a large island with seating, a convenient pot filler, and seamless flow into the spacious dining area, ideal for hosting family gatherings or entertaining friends. Upstairs, the generous primary bedroom is complemented by two additional bedrooms, while the finished basement offers a versatile family room and office space that could easily double as a home gym or playroom, with a walk-up to the garage for added convenience. Outside, enjoy a fully fenced backyard complete with a patio and wooden pergola, oversized shed, and plenty of grass for (id:60365)
47 Main Street
East Luther Grand Valley, Ontario
Excellent opportunity to be your own boss in this multi use commercial/residential building. High profile location on busy Main Street Grand Valley. Bring your ideas and imagination. Ideal for laundry, restaurant, retail store, gym and so much more. Lots of parking on street. Easy access to major highways. Previously operated as a Family Diner but easily adaptable to your specific needs and ideas. All restaurant equipment (on site) and chattels included. Upper level has two bedrooms and a 4 piece bath and laundry facilities. New furnace in december 2024. Small wired building in side yard was used for ice cream sales. Outside storage buildings. Main Floor features diner area, dining room, cook area and prep area and 2 -2 piece baths. Well maintained. Ideal set up for upper level living space to live and work from home. Private building parking (2). (id:60365)




