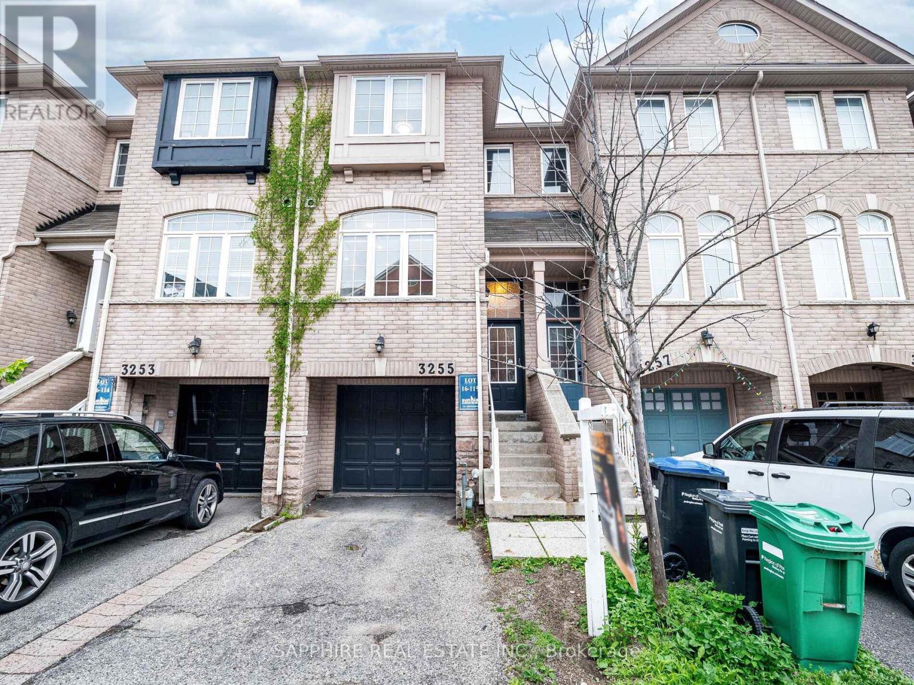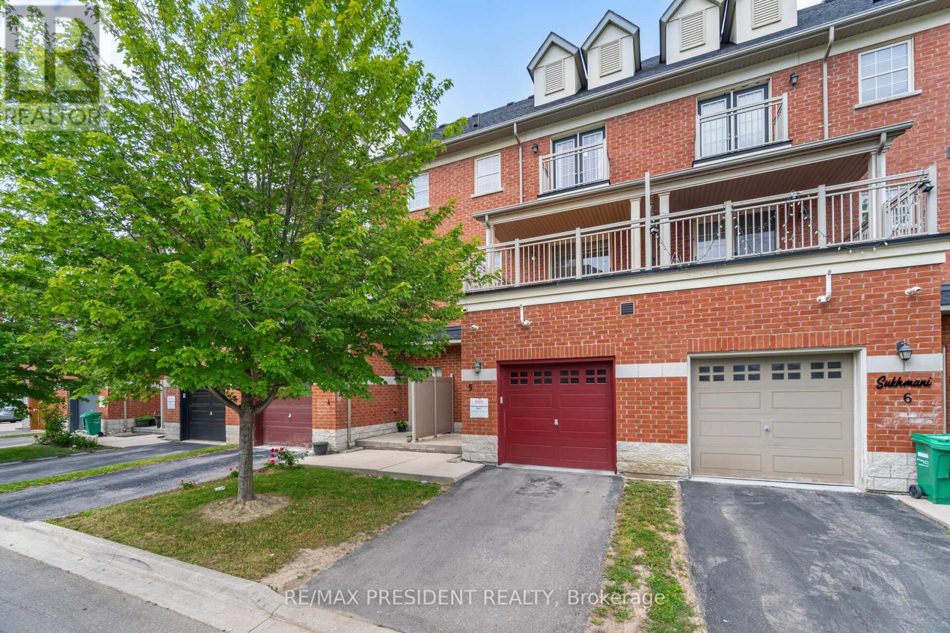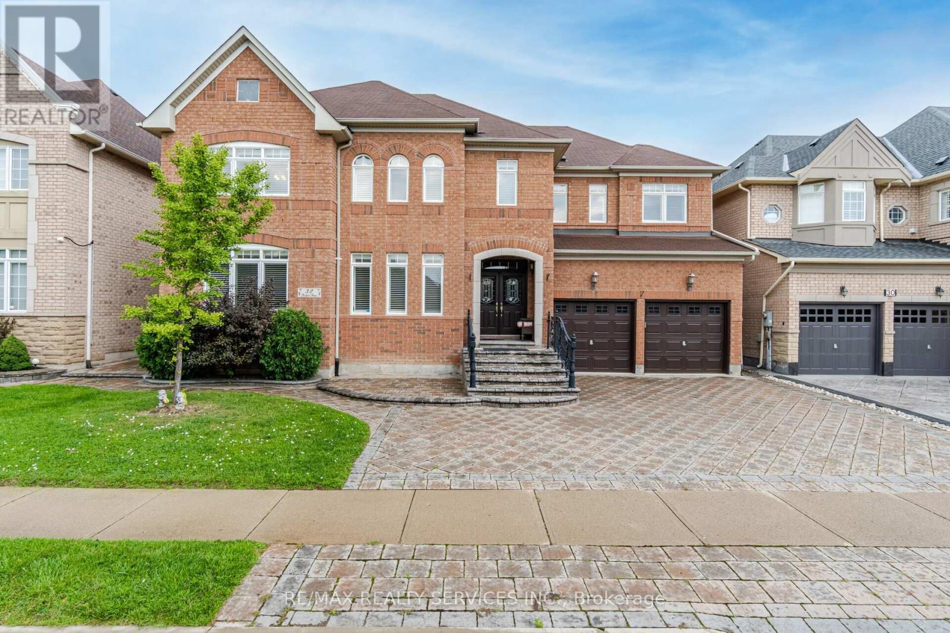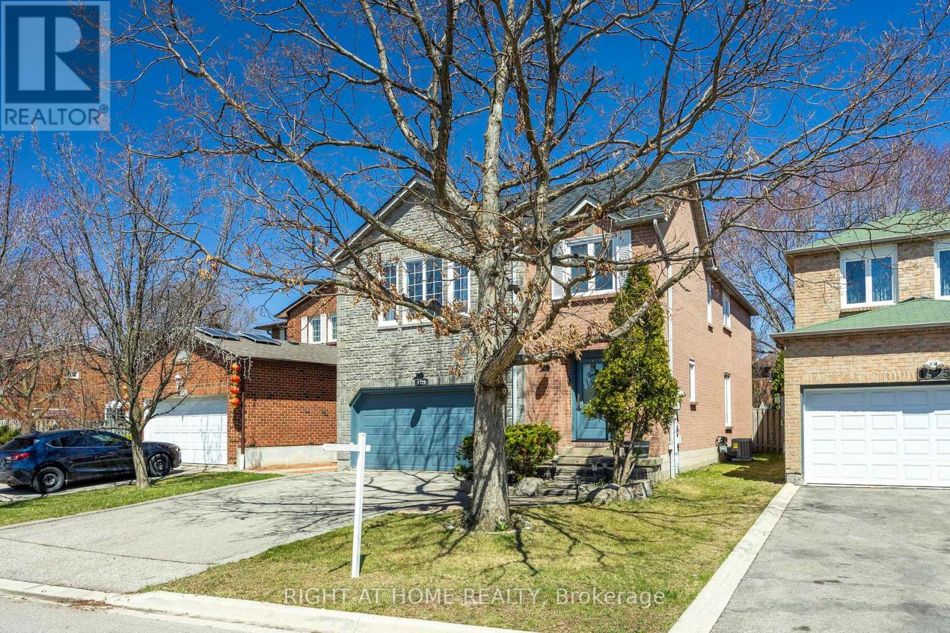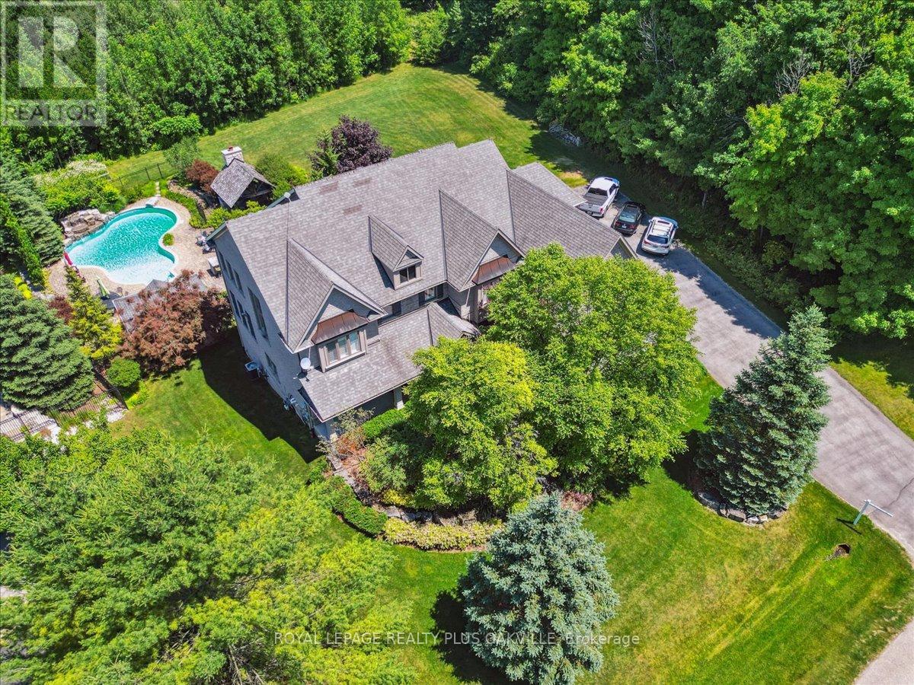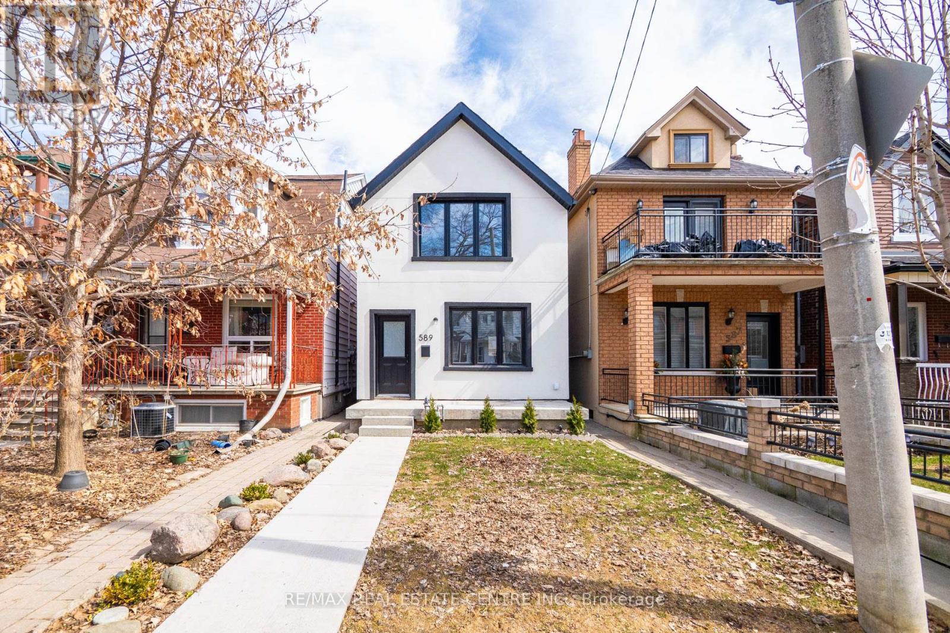3255 Redpath Circle
Mississauga, Ontario
Beautifully Maintained 3+1 Bedroom Townhouse Nestled in the Sought-After Lisgar Community of Mississauga. This Spacious 3-Storey Home Boasts Approximately 1,700 Sq Ft of Living Space, Complemented by High Ceilings and an Abundance of Natural Light. The Main Floor Features a Separate Dining Area, Perfect for Family Gatherings, and a Bright Living Room That Opens Onto a Private Deck Ideal for Outdoor Relaxation. The Brand New Kitchen is Equipped With a Stainless Steel Gas Stove, New Refrigerator, Quartz Countertop and Backsplash, Offering a Modern Culinary Experience. It Also Includes a Breakfast Area and a Wide Countertop Perfect for Breakfast Bar Stools.Upstairs, You'll Find Three Generously Sized Bedrooms, Including a Luxurious Primary Bedroom Complete With a Walk-In Closet and a Private Ensuite Bathroom. The Entire Home is Adorned With Elegant Hardwood and Brand New Vinyl Tile Flooring, Enhancing Its Contemporary Appeal. The Oak Stairs Have Been Freshly Stained, Adding a Touch of Warmth and Sophistication. The Ground-Level Family Room is a Walk-Out to the Spacious Backyard, Ideal for Get-Togethers and Entertainment, and Offers Versatility as a Fourth Bedroom, Home Office, or Entertainment Space. Additionally, the Unfinished Basement Presents an Opportunity to Customize the Space to Your Liking. Modern Upgrades Such as Smart Switches, Upgraded Light Fixtures, and a Fresh Coat of Paint Add to the Home's Charm.Situated in a Family-Friendly Neighborhood, This Property is Within Close Proximity to Top-Rated Schools Like Lisgar Middle School and Meadowvale Secondary School. Enjoy the Convenience of Nearby Shopping Centers, Including Meadowvale Town Centre, and Recreational Spots Like Lake Aquitaine Park. Commuters Will Appreciate Easy Access to Public Transit and Major Highways. Experience the Perfect Blend of Comfort, Style, and Location at 3255 Redpath Circle. (id:60365)
221 Andrews Trail
Milton, Ontario
**Truly a turn Key, Ready to move In Home** Welcome to this beautifully upgraded freehold semi-detached home in Milton, An Open Concept floor plan offering nearly 1,700 sqft above grade, with a finished basement rec room ideal for family time, a home office, or gym. Featuring 4 bathrooms and extensive renovations over the past 3 years (including modern flooring, updated lighting, and stylish finishes), this home blends elegance and function seamlessly. Walking distance to Milton GO Station, and a quick drive to the Milton Rec Centre, shops, restaurants, and all essential amenities. Roof(2021), Furnace & humidifier(2021), Rental tankless water heater and water softener Installed(2022), Heat pump(2024), New main door(2021), New chimney over gas range(2024), New dishwasher 2024, New fridge(2025) All floor including basement(pot lights), Hardwood on Main( 2021), Laminate Basement & Second(2021), Attic Top up(2023), Exterior Windows& Doors Caulking(2023), EV Charger Installed by Professional Electrician(2021), 200 AMP Service to the House, Main Door Updated in (2021), Pot light throughout the house.**Potential for Second Floor Laundry & In-law Suite** (id:60365)
2530 Countryside Drive
Brampton, Ontario
Welcome to this stunning 3+1 bedroom townhome nestled in a quiet, secluded community in Brampton. With 1,875 square feet of well-designed living space above grade, plus a fully finished basement, there's plenty of room for the whole family to spread out and enjoy. The basement offers the perfect space for a home office, gym, or an extra living area for guests.Step outside to your oversized balcony a great spot to soak up the sun, fire up the BBQ, or unwind with a coffee on warm summer days. Whether you're looking for comfort, convenience, or extra space to grow, this home checks all the boxes. (id:60365)
32 Radial Street
Brampton, Ontario
Elegant Detached Home In Prestigious Streetsville Glen Tucked Away In An Exclusive Enclave, This Stunning Detached Home Offers Luxury, Space, And Privacy In The Highly Sought-After Streetsville Glen Neighbourhood. Step Inside To Find A Spacious Family Room With Soaring 18-Foot Ceilings With A Cozy Gas Fireplace Perfect For Gatherings Or Quiet Evenings. The Main Floor Boasts 10-Foot Ceilings, A Private Office, And A Dedicated Media Room, Making It Ideal For Both Entertaining And Work-From-Home Needs.The Gourmet Kitchen Is A Chefs Dream, Featuring Stainless Steel Appliances, A Gas Stove, A Large Island, And A Generous Eat-In Area Perfect For Family Meals And Entertaining. Upstairs, Discover Four Spacious Bedrooms, Each With Walk-In Closets, Including Two Master Bedrooms With Ensuite Bathrooms. The Primary Suite Features A Private Master Retreat And Spa-Like Ensuite. Upgraded Hardwood Floors And Stairs Run Throughout The Home, While A Convenient Upper-Level Laundry Room Adds Everyday Ease.The Finished Basement Expands Your Living Space With A Second Kitchen, An Open-Concept Living Area, And A Possible Separate Entrance, Ideal For Extended Family, Guests, Or Potential Rental Income.This Home Combines Elegance, Comfort, And Versatility In A Premium Location Close To Top Schools, Parks, And Amenities, Main Floor Bedroom Possibility with Ensuite, Brand New Roof Shingles (id:60365)
3112 William Cutmore Boulevard
Oakville, Ontario
Discover the epitome of sophisticated living with The Falconwood, a brand-new, never-lived-in gorgeous freehold townhouse by Mattamy Homes, nestled in Oakville's highly sought-after Upper Joshua Creek community. This stunning three-level brick townhome is meticulously designed to optimize space and natural light, offering an inviting and modern open-concept layout. The spacious great room effortlessly transitions to the family room leading to a private 2nd floor balcony, perfect for enjoying your morning coffee or an evening breeze. The heart of this home is the eat-in kitchen, where form meets function with stainless steel appliances and an expansive center island a true chef's delight. Daily routines are simplified with a convenient third-floor laundry room, and a main-floor powder room adds ease for guests. This exquisite townhome boasts four spacious bedrooms and four luxurious bathrooms. The primary bedroom , features a charming Juliet balcony for fresh air, a generous walk-in closet, and an opulent ensuite with double sinks, a luxe glass standing shower, and a freestanding soaker tub. Make you way to your private rooftop terrace. This idyllic spot is perfect for relaxation or hosting memorable gatherings under the sky, offering breathtaking skyline views. With a double-car garage, you'll have ample space for vehicles and storage. Located just minutes from key highways (QEW/403/407), The Falconwood positions you near top-rated schools, premier shopping, dining, and entertainment. (id:60365)
1329 Sweetbirch Court
Mississauga, Ontario
Welcome to this well maintained, ideally located 4+2 bedrooms, 4 bathrooms house situated in desirable Creditview area of Mississauga only minutes away from Erindale Go Train Station, Golden Square Centre, UofT Campus and major highways. Modern open-concept kitchen with a stainless-steel appliances overlooking the open concept family room with a wooden fireplace and hardwood flooring throughout. Large master bedroom has walk-in closet and an ensuite bathroom. Professionally finished basement contains a large great room, separate laundry room, two bedrooms and could be easily converted into In-Law Suite. The house has an attached two-car garage, central vacuum cleaner, recently replaced roof (2025) and central air conditioner (2023). (id:60365)
43 Sussexvale Drive
Brampton, Ontario
Welcome to this bright and spacious Tribute built, semi detached home; nestled in a highly desirable family friendly neighbourhood situated on a premium pie shaped lot. This property offers exceptional outdoor space with approximately 70 ft of width at the rear and a depth of 139 feet yard. Enjoy direct access to the park from your backyard which leads straight to Ross Drive public school an ideal set up for families with young children.This sun filled home features hardwood flooring throughout both the main and upper levels, offering a warm and inviting atmosphere. The thoughtfully designed layout includes three generously sized bedrooms, a separate, second floor, laundry room for added convenience and two full bathrooms on the upper level with a total of four bathrooms throughout the home. The kitchen is perfect for entertaining and every day living complete with a breakfast island and an eat-in area that walks out to the spacious backyard; perfect for outdoor dining play or simply relaxing in your private green space. The builder upgraded oversize lot provides both privacy and potential for future landscaping or expansion .The professionally finished basement offers a large open concept, family room, a separate bedroom and features a builder grade separate side entrance offering excellent income or in-law suite potential. This is an excellent opportunity for first time, homebuyers growing families or investors seeking a home that offers space, function and long-term value. Located close to heart Lake conservation area Highway 410 schools shopping and public transit. This home delivers the perfect blend of convenience, nature and community living. Don't miss your chance to own this beautifully maintained, move-in ready home on one of the most sought after lots in the area . (id:60365)
23 Summer Wind Lane
Brampton, Ontario
Wow This Is an Absolute Show Stopper. A Lovely 4 Bdrm Modern East Facing Home W/ Double Car Garage (Over 2000Sqft) . Main Flr With Inlaw Suite With Bedroom And 4 Pc Washroom. Beautiful Designer Choice Kitchen W/ Island ! Mstr Bdrm With 4 Piece Ensuite And W/I Closet. 3 Spacious B/Rms On 3rd Floor. Sun Filled Home W/ All The Bells & Whistles! Balcony! 3rd Flr Laundry! No Carpet In The House. Ravine Facing With Open Green Views And Privacy (id:60365)
11365 Taylor Court
Milton, Ontario
Beautifully designed executive home offering over 5,700 sq ft of finished living space on a quiet court, with exceptional privacy and stunning treed views. The spacious main floor features an entertainers gourmet kitchen with full fridge and freezer, 48-inch range, hidden coffee bar, and an oversized island with seating for six+. The kitchen opens to the eat-in area and living room with hand picked stone fireplace, plus a formal dining room that seats 16+. Main-floor laundry and a convenient three-car garage with large driveway parking for approximately 8 cars. Upstairs you'll find five generous bedrooms and three full baths, including a luxurious primary suite with oversized ensuite, two walk-in closets, and a private exercise room. A second bedroom with its own ensuite is perfect for guests or family. The finished walk-out basement is designed for entertaining, with a full bar, pool table area, dance room, bathroom, and plenty of storage. Step outside to your backyard oasis featuring a sparkling pool with waterfall, diving rock, and fountains. Enjoy both a dedicated pool house and a separate outdoor living room with stone fireplace and cedar shake roof. Host gatherings at the built-in poolside barbecue and bar area, all surrounded by mature trees for ultimate seclusion. Natural gas is at the property rare for country living! (id:60365)
589 St Clarens Avenue
Toronto, Ontario
Exquisitely built and fully renovated from top to bottom and inside out, this stunning detached home features a brand-new stucco exterior, a spacious backyard deck, and every single element newly upgraded, including oak wood stairs, windows, doors, and appliances. Inside, high-quality luxury vinyl plank flooring and LED pot lights create a bright, modern ambiance, while the custom chefs kitchen boasts sleek cabinetry and premium finishes, complemented by a dedicated laundry and coffee room. The bathrooms showcase designer tile floors, with a standing glass shower on the second floor and a luxurious soaker tub on the main floor. Every detail has been meticulously curated, making this home truly turnkey. The beautifully landscaped backyard is perfect for entertaining, and a double-car garage adds convenience. Ideally located just minutes from parks, top-rated schools, shopping centers, banks, TTC, GO Station, and major highways including quick access to downtown and the CN Tower this home offers an exceptional blend of style, comfort, and connectivity, making it the perfect place for any family to call home. (id:60365)
1376 Forest Glade Road
Oakville, Ontario
Beautifully Renovated Detached Home on a Rare Ravine Lot. Nestled on a quiet, family-friendly street, this stunning home backs onto a wide, forested creek valley, offering exceptional privacy and natural beauty. Southwest-facing, the home is filled with warm, natural light throughout the day. Completely renovated with a thoughtfully designed open-concept layout that seamlessly connects the living, dining, and kitchen areas. The gorgeous designer kitchen features a massive island, ideal for cooking, gathering, and entertaining. The primary bedroom boasts a luxurious ensuite and a spacious walk-in closet. Situated on a 60-foot wide by 129-foot deep lot, this property also offers tremendous potential for future home expansion or redevelopment. Located in one of Oakville's top-rated school zones: Iroquois Ridge High School and Munn's Public School. (id:60365)
316 - 640 Sauve Street
Milton, Ontario
Welcome to this beautifully maintained two-bedroom, two-bathroom suite in the highly desirable Origins low-rise community in Miltons charming Beaty neighbourhood. Located on the third floor of a quiet, well-kept building, this 818 sq ft unit offers a bright, open-concept layout with 9-foot ceilings and brand new 7.5" laminate flooring throughout, complete with sound-dampening underlay for added comfort.The spacious living and dining area flows seamlessly into a modern kitchen featuring stainless steel appliances. Step outside to a private balcony the perfect spot to relax and enjoy stunning sunset views.The large primary bedroom includes a walk-in closet and a beautifully upgraded 4-piece ensuite, while the second bedroom offers flexibility for a guest room, home office, or nursery. A second 4-piece bathroom, in-suite laundry, surface parking spot, and large storage locker complete this move-in ready home. Residents enjoy access to fantastic amenities including a rooftop terrace, party room, and fitness centre plus the convenience of visitor parking and low maintenance fees. Ideally situated across from Irma Coulson Public School, and close to parks, trails, shopping, restaurants, Milton Hospital, the 401, and Milton GO Station, this home combines modern living with unbeatable location. Don't miss this opportunity to own a turn-key condo in one of Miltons most family-friendly and connected communities! (id:60365)

