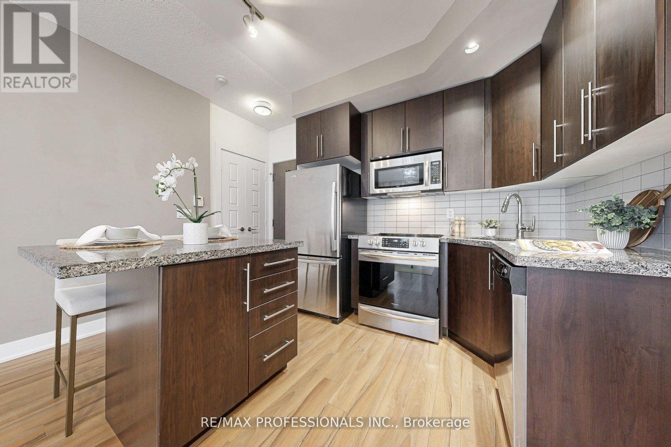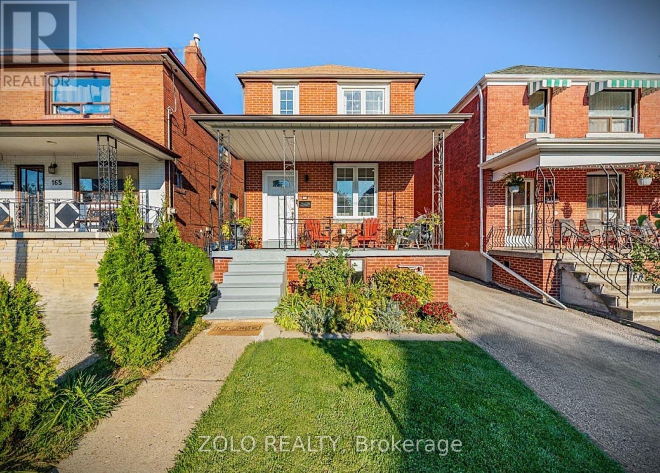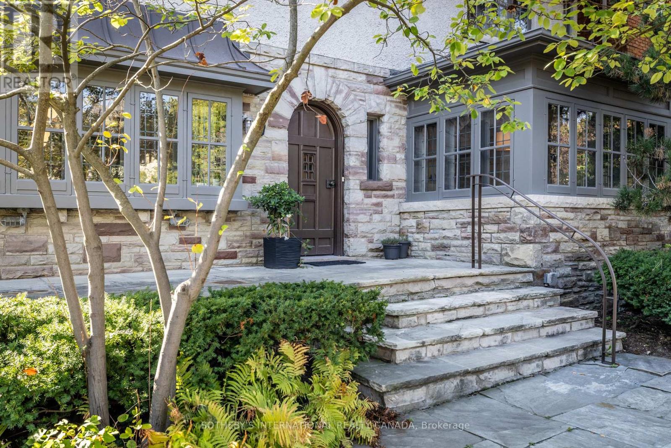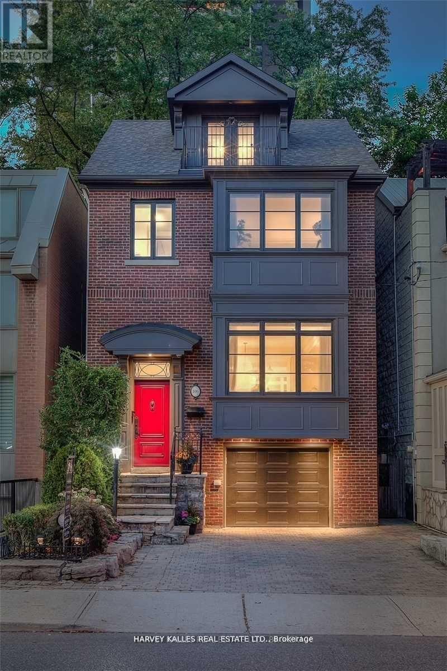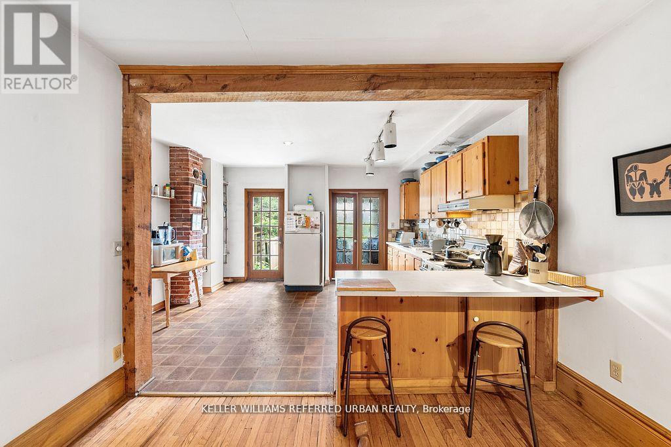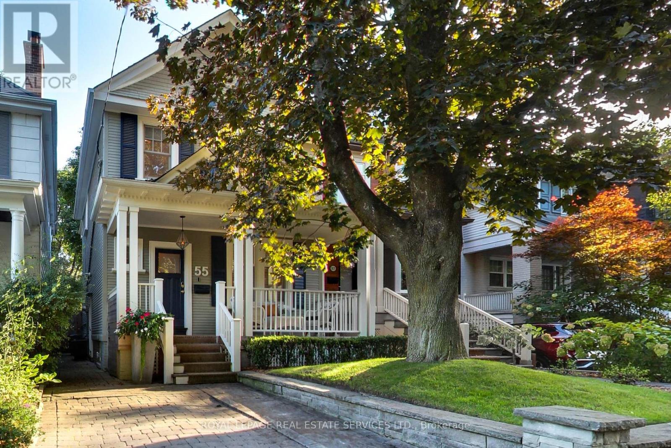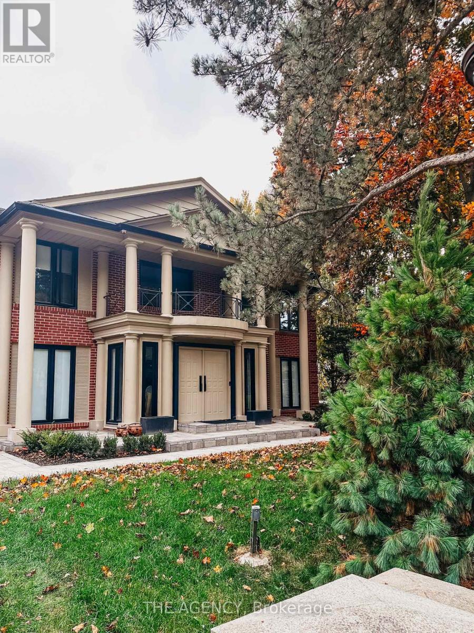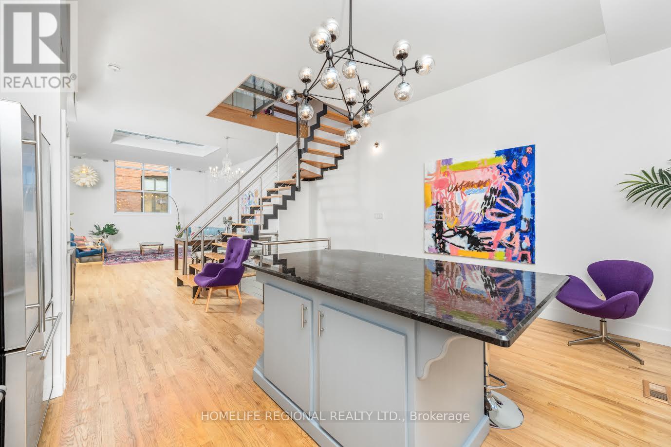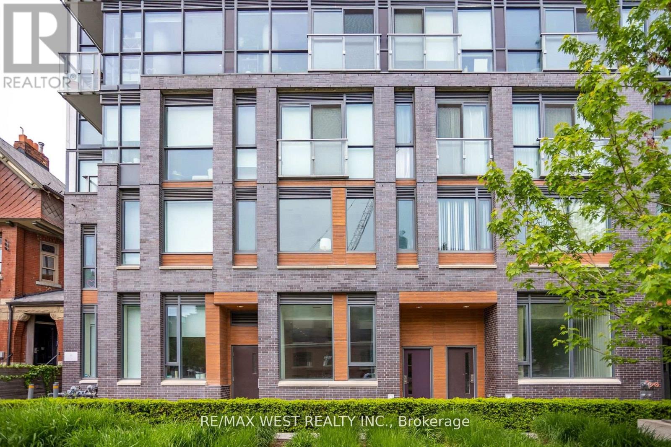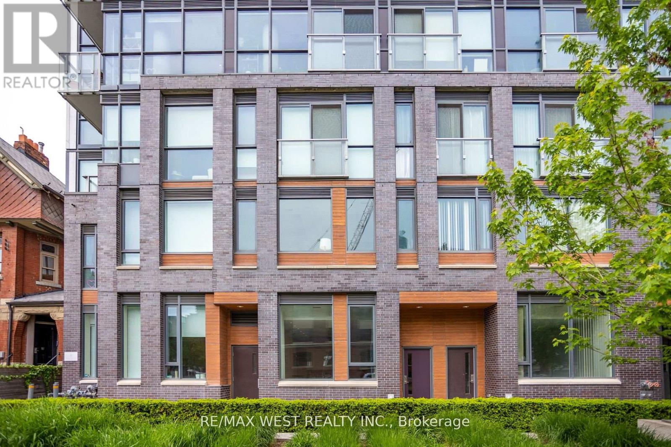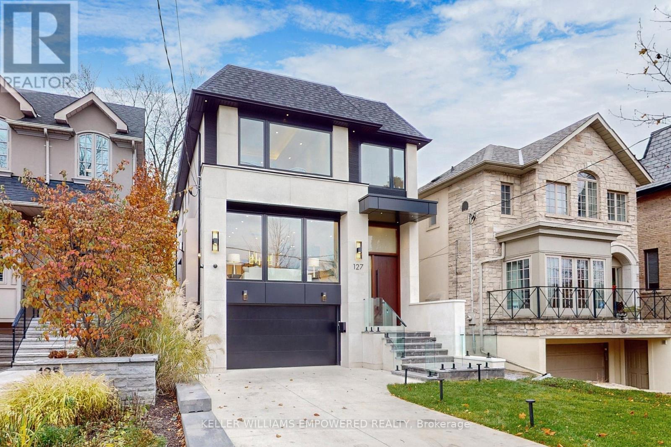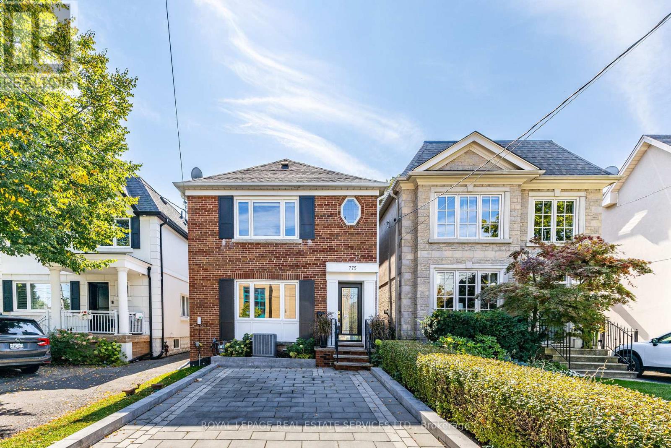1601 - 28 Linden Street
Toronto, Ontario
Welcome to the award-winning James Cooper Mansion by Tridel, where historic charm meets modern living in one of Torontos desirable downtown neighbourhoods. This well-laid-out 1-bedroom, 1-bathroom condo offers a functional floor plan with a spacious living and dining area that walks out to the balcony, perfect for enjoying your morning coffee or evening unwind. The unit includes 1 Parking Spot, a 4-piece bathroom, Granite counters and stainless steel appliances in the kitchen, and a locker, providing both comfort and convenience! Ideally located just steps from the vibrant shops and restaurants of Bloor Street, a short walk to Yorkville, steps to Sherbourne Subway Station and the scenic trails of Rosedale Ravine Lands Park and easy access to the DVP! Whether you're commuting, shopping, or simply exploring the city, everything is right at your doorstep. Residents of this beautiful, well-managed building enjoy exceptional amenities, including a fully equipped gym, stylish party room with kitchen, billiards lounge, media room, and 24-hour concierge service. This move-in-ready unit is ideal for first-time buyers, young professionals, or investors seeking a prime downtown address. Don't miss your chance to own in this iconic and beautifully restored Toronto landmark! (id:60365)
163 Cedric Avenue
Toronto, Ontario
A rare find in a sought-after neighborhoodthis fully renovated and move-in ready detached home located on a quiet street surrounded by mature trees, top-rated schools, and friendly neighbours, this property is ideal for families and professionals alike.The main floor features an open-concept layout with neutral tones, brand-new flooring, and sleek pot lights throughout. The spacious living and dining areas flow seamlessly into a contemporary kitchen with quartz countertops, a large island, and plenty of storage with a pantry in the kithcen. Perfect for entertaining or cozy family dinners. Downstairs, the finished basement with a separate entrance provides excellent in-law suite potential. It includes a bedroom, office area, modern 3-piece bathroom, ideal for guests, extended family, or as a rental suite for extra income with little upgrades. Step outside to a thoughtfully designed backyard oasis featuring a large wooden deck, a beautiful gazebo, lush greenery, and a multi-purpose shed. Whether youre hosting summer BBQs or enjoying quiet evenings under the lights, this space is perfect for relaxing and entertaining. The legal front pad parking can fit up to two cars. Just steps away from St. Clair West, Roseneath Park, Corso Italia, Hillcrest and Humewood Parks, as well as trendy cafes, restaurants, and the St. Clair streetcar. Oakwood-Vaughan is a vibrant, multicultural neighbourhood known for its strong sense of community, artistic spirit, and family-friendly vibe. Enjoy easy access to Wychwood Barns, Eglinton LRT, Oakwood Village, and Cedarvale Ravine all within walking distance. Area schools include ÉS Toronto Ouest, ÉÉ Pierre-Elliott-Trudeau, and J.R. Wilcox. Whether youre moving up, sizing down, or buying your first home beyond a condo, 163 Cedric Ave delivers the perfect balance of style, flexibility, and walkable city living. Dont miss this gemhomes like this dont come up often! (id:60365)
74 Inglewood Drive
Toronto, Ontario
A rare opportunity in Moore Park! This stunning renovated home sits on a beautiful 175' deep ravine lot, offering unparalleled privacy and spectacular views. Perfect for families and entertainers, this home boasts 4+1 spacious bedrooms, 5 bathrooms, and bright, open-concept principal rooms with a charming fireplace. The expansive third floor features a versatile bonus room with high ceilings. Currently used as a billiards room, it could also serve as an extra bedroom or provide the perfect space for a golf simulator. Prime walk-everywhere location! Just 500 meters to the subway, Farm Boy, and Loblaws. You're also a short stroll from the shops of Yonge & St. Clair and Summerhill, and moments from the prestigious Toronto Lawn Tennis Club. Located in one of the city's best school districts with access to highly-acclaimed public and French Immersion programs, and just minutes from Toronto's top private schools. This home is a perfect combination of privacy, size, and fabulous location. Don't miss out! >>> OPEN HOUSE SAT OCT 11 & SUN OCT 12 1:00 - 3:00 PM <<< (id:60365)
106 Belmont Street
Toronto, Ontario
Immaculate Detached Residence Situated - Walking Distance to Yorkville & Ramsden Park W/Garage & Parking! A Stunning & Contemporary Renovation By Etherington Designs; Over 800K + Spend On Finest Of Contemporary Finishes; Custom Kit Cabinetry W/Satin Nickel Hardware, Herring Bone Flrs, Master Millwork & Chic Custom Lighting & Fixtures Thru-Out 3+1 Br, 3 Bath, Open Concept Main Flr Lr W/F/P, Decadent Dr & Gourmet Chefs Kit. W/Breakfast Island. (id:60365)
123 Gore Vale Avenue
Toronto, Ontario
Beautiful Open Concept 3 Story DETACHED Character Home Directly Facing Trinity Bellwoods Park!This 4 Bedroom Home Is Ready For a Cosmetic Refresh and Offers Enormous Potential With Plenty of Exposed Brick & Wood Beams, Tall Ceilings, a Great Main Floor Open Concept Layout and an Incredible Location With Clear Views of the Quiet End of Trinity Bellwoods Park. If You Dream of Having A Beautiful Detached Home On The Park To Put Your Own Touches On, This Home Is For You! Enjoy This Private Detached Home And The Incredible Amenities Nearby - From Trinity Bellwoods Walking Paths, Tennis Courts, Dog Park and Community Centre - to Top Rated & Diverse Restaurants, Cafes and Entertainment with the Convenience of Being Close to Downtown. Measurements Should Be Verified If Important. New Shingles 2015/AC 2020/Front Porch & Back Deck 2019. In a Great Public, French Immersion & Catholic School District Catchment Area, Close to Porter Airport & Downtown Office Towers. Enjoy A Vibrant Dining & Social Scene With the Peace of the Park and Quiet Backyard. (id:60365)
55 Walmsley Boulevard
Toronto, Ontario
Welcome to 55 Walmsley Blvd, a meticulously renovated and well-maintained detached home on one of Deer Parks most desirable streets. Behind its classic façade, complete with a charming front porch, lies a perfect blend of classic character and modern luxury. The sun-filled living room with fireplace flows seamlessly into a generous dining area, while the gourmet chefs kitchen with breakfast bar and the adjoining family room with floor-to-ceiling windows open onto a landscaped backyard oasis featuring a deck, raised planter beds, custom lighting, irrigation, and a powered shed. Upstairs, the king-sized primary suite includes a spacious sitting room or office with vaulted ceilings and a private deck nestled among mature trees. This sanctuary is enhanced by a skylit spa-inspired ensuite with heated floors, double rain showers, dual vanities, and extensive wall-to-wall custom closets. Two additional well proportioned bedrooms with attractive, functional built-ins and a luxe family bath complete the second level. The lower level, with separate side entrance, offers high ceilings, heated floors, a 3-piece bath, laundry room, kitchenette, and a private den with a door ideal for an in-law or nanny suite. With high quality custom millwork in almost every room, the home has ample storage for a growing family or a downsizing move. With legal front pad parking, extensive upgrades, and close proximity to the Belt Line Trail, Oriole Park, Yonge Street shops, dining, transit, and Torontos top public and private schools, this Deer Park gem perfectly combines comfortable family living with elevated entertaining in one of the citys most convenient locations. (id:60365)
7 Shady Oaks Crescent
Toronto, Ontario
Situated in one of Toronto's most prestigious neighborhoods in the renowned Bridle Path community. This expansive two-story, five-bedroom residence sits on a wide 100' frontage along an exclusive, child-safe crescent. Move in ready, renovated top to the bottom , new roof , new windows , new floor ,much more . As an extra it has permit ready !!!!!! Featuring generously sized rooms, exotic wood finishes, multiple fireplaces, and terraces. The lower level offers a walkout with above-ground windows, a spa, two additional bedrooms, a kitchen, a recreation room, and a media/billiards room. Double-door garage for 3 cars, and parking for 6 more. The beautifully manicured, private, lush grounds complete this exceptional property. (id:60365)
6 - 62 Claremont Street
Toronto, Ontario
Welcome to Toronto's Multi-Level Super Loft in Trinity Bellwoods! Experience a rare fusion of history, style, and modern urban living in one of Toronto's most sought-after neighbourhoods. Tucked inside the exclusive Claremont Lofts a striking 1930's banquet hall transformed into just eight boutique residencesthis is no ordinary loft. Unit #6 is the crown jewel of the building. Offering the largest foot print of all the residences, this spectacular multi-level loft pairs architectural drama with thoughtful design. Step inside to soaring ceilings, massive skylights, and an open-concept layout bathed in natural light. A glass catwalk and unique floor panels create a dazzling play of sunlight across levels, setting this loft apart as a true architectural showpiece. Highlights include, a bright, airy main floor perfect for everyday living and entertaining, 2 + 1 bedrooms (ideal for a guest suite, office, or creative studio) A luxurious primary retreat with ensuite bath and in-unit laundry, modern kitchen with stainless steel appliances, gorgeous hardwood floors, private garage parking, private rooftop terrace spanning nearly 700 sq. ft. With sweeping skyline views and total privacy, its your own urban sanctuary whether youre hosting summer soirées or enjoying quiet evenings under the stars. All of this is just steps from Queen West and the vibrant heart of Trinity Bellwoods, where iconic parks, eclectic boutiques, buzzing cafés, and some of the citys best dining and nightlife are at your doorstep. Don't miss this rare opportunity to own a one-of-a-kind loft in a location that truly has it all. (id:60365)
Th02 - 508 Wellington Street W
Toronto, Ontario
Iconic Fashion District-Unique Boutique Building, On The Most Desirable Wellington St. W. Exceptional 2 Storey, Over 1500 Sq Ft., Commercial Live/Work Townhome. Generous Layout & Luxury Finishes At Every Turn. Direct Street Level Private Entrance & Convenient, 2nd Level Door To Building For Amenities & Elevator. Stroll To Vibrant King West For All Daily Errands & Entertainment. Walk, Biker & Riders Paradise. Live The Urban Entrepreneurial Dream Where Success Meets Stardom. On One Of The Widest Streets Near The New Well And King Toronto Development, Between Victorial Memorial Park & Clarence Square Park. (id:60365)
Th02 - 508 Wellington Street W
Toronto, Ontario
Iconic Fashion District-Unique Boutique Building, On The Most Desirable Wellington St. W. Exceptional 2 Storey, Over 1500 Sq Ft., Commercial Live/Work Townhome. Generous Layout & Luxury Finishes At Every Turn. Direct Street Level Private Entrance & Convenient, 2nd Level Door To Building For Amenities & Elevator. Endless Potential For A Wide Range Of Business Types. Stroll To Vibrant King West For All Daily Errands & Entertainment. Walk, Biker & Riders Paradise. Live And work The Urban Entrepreneurial Dream where success meets stardom. On One Of The Widest Streets Near The New Well And King Toronto Development, Between Victorial Memorial Park & Clarence Square Park. (id:60365)
127 Joicey Boulevard
Toronto, Ontario
Situated on an exceptional 31 x 150 ft south-facing lot, this newly constructed 4,200 sq. ft. residence offers refined living in the heart of the coveted Cricket Club community, an address synonymous with prestige and family appeal. Meticulously designed with both beauty and function in mind, the home welcomes with a stately Mahogany front door and a heated driveway, walkway, and steps providing year-round comfort and ease. Soaring 10-foot ceilings and full-height windows create an airy, light-filled ambiance, while wide-plank white oak floors and tailored LED lighting add warmth and sophistication throughout. At the heart of the home, the Italian-crafted Scavolini kitchen is both striking and highly functional featuring Miele Series integrated appliances, honed porcelain countertops, custom cabinetry, and an elegant waterfall island with wood table extension. The open-concept family room flows seamlessly outdoors through oversized sliding glass doors, revealing a spacious deck perfect for hosting or relaxing in privacy while enjoying the surround sound system. The upper level is designed with family comfort in mind, offering four generously scaled bedrooms each with its own private en-suite and custom built-in closets. The primary suite is a sanctuary unto itself, complete with a spa-like bath, expansive walk-in, and tranquil views. The lower level offers versatility and elegance with radiant in-floor heating, Italian porcelain slab floors, a separate entrance, private bedroom with en-suite, laundry, and wet bar ideal for guests, extended family, or live-in support. An unmatched location walking distance to the prestigious Cricket Club, minutes to Rosedale Golf Club, and close to Toronto's top private and public schools including Havergal College and Lawrence Park Collegiate. Quick access to Hwy 401 and York Mills subway ensures effortless commuting. A rare opportunity to enjoy discreet luxury in one of Toronto's most established family neighbourhoods. (id:60365)
775 Millwood Road
Toronto, Ontario
Welcome to 775 Millwood Road, Toronto (South Leaside) steps from Bayview Ave restaurants and shops. Discover this charming and versatile legal duplex, offering the flexibility to enjoy as a single-family home or as two separate units. The upper level features two spacious bedrooms plus a family room, a beautifully renovated kitchen with a dining room, and a 4-piece bathroom. The main floor boasts two bedrooms, including a primary suite with a walkout to a large private deck. The open-concept renovated kitchen overlooks the dining area and flows into the inviting living family room. Step outside to your own backyard oasis, complete with a hot tub and separate lap pool/endless pool perfect for relaxing or entertaining. Additional highlights include a single-car garage. Two staircases and separate entrance to lower level. Short walk to all amenities including local library, parks, TTC, Ice Arena and great schools plus much more. (id:60365)

