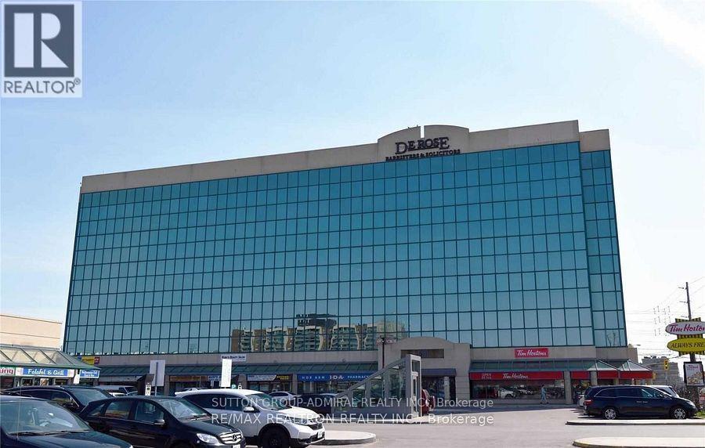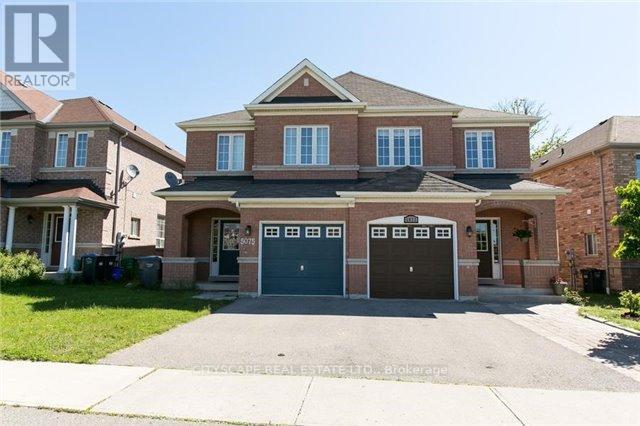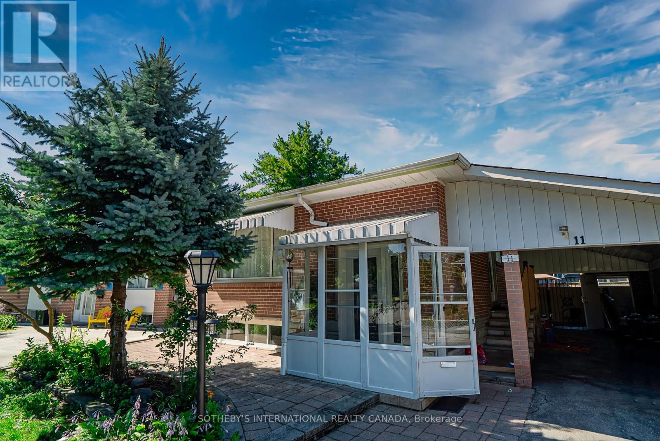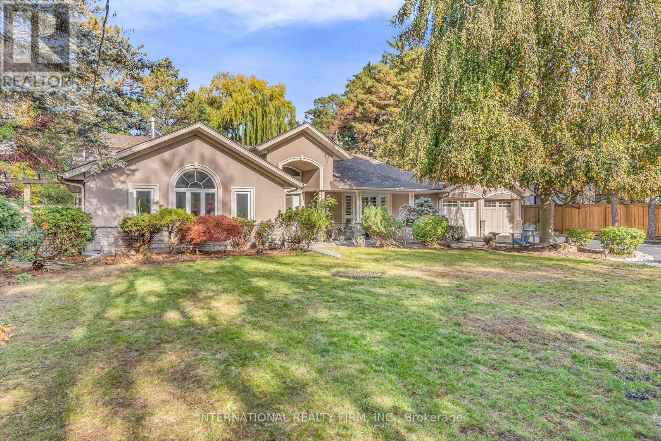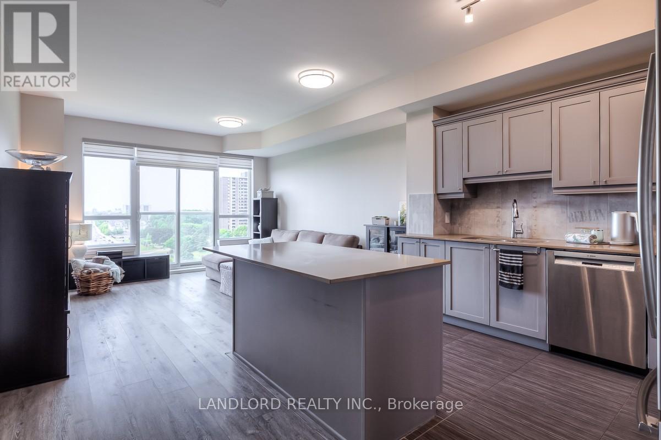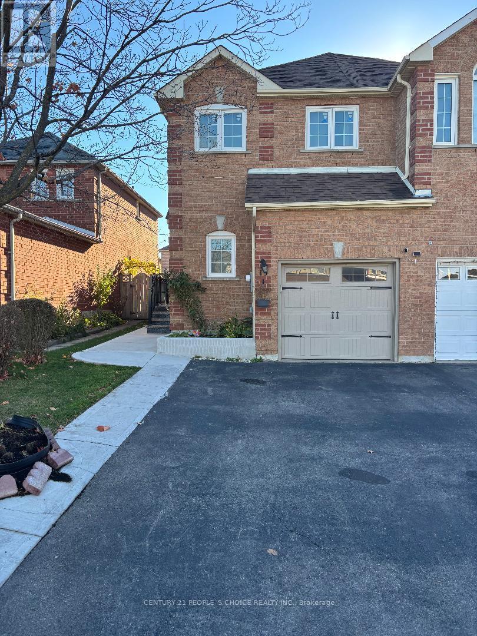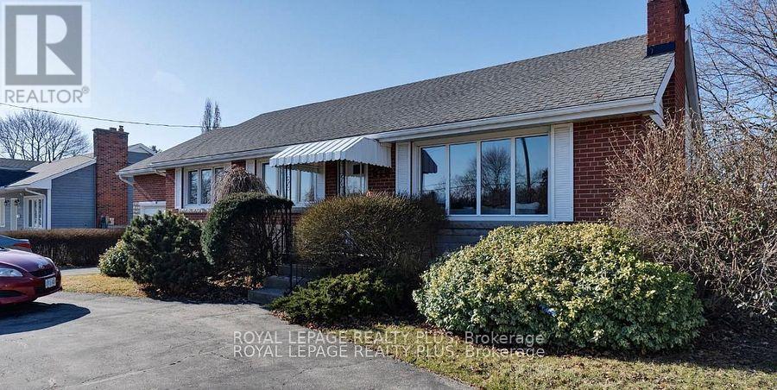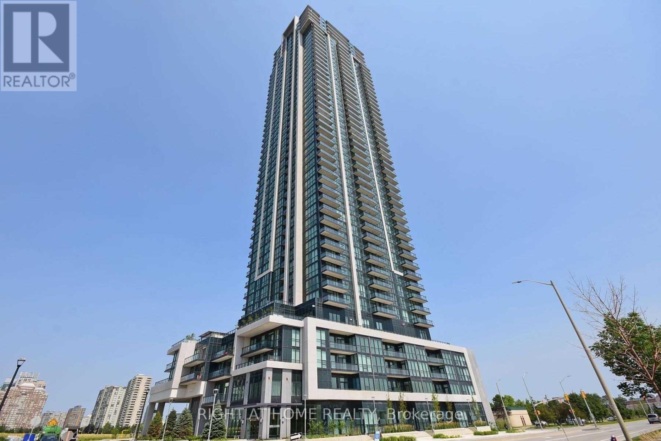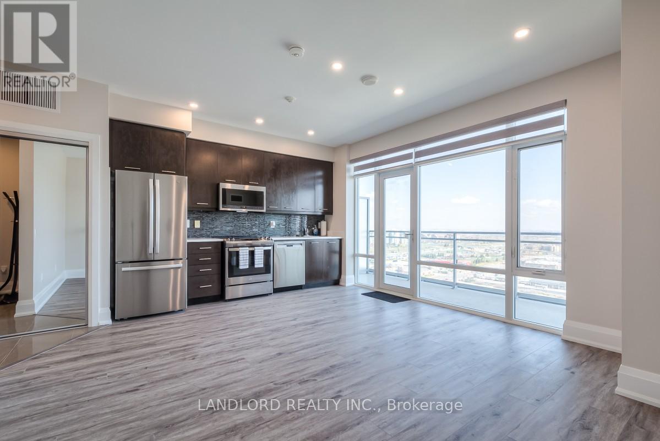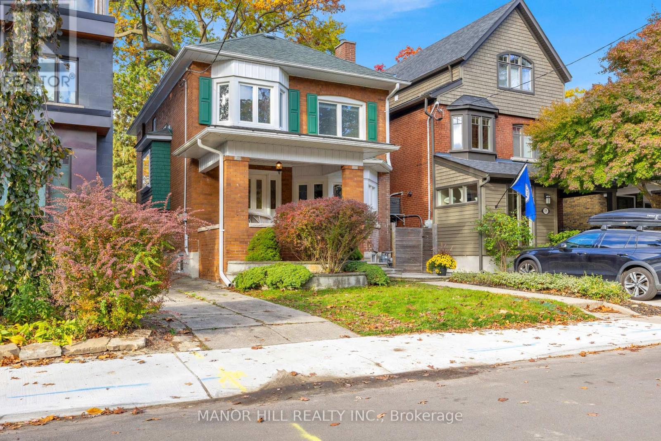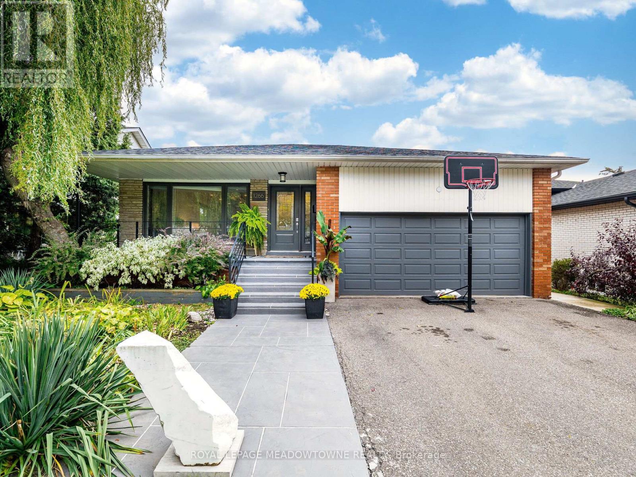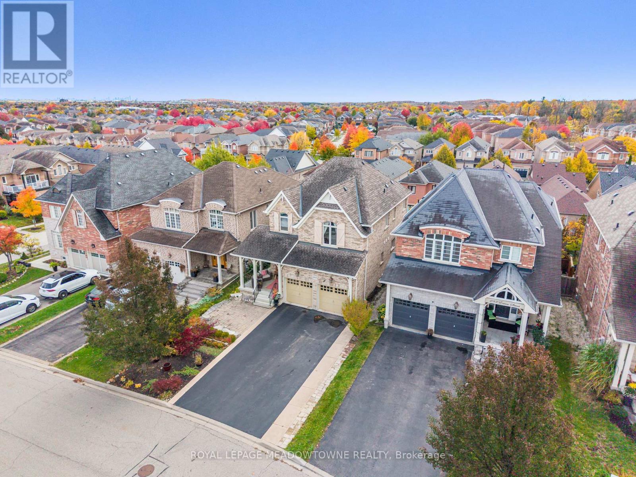413 - 1280 Finch Avenue
Toronto, Ontario
Premier Accounting Practice Acquisition Opportunity: A Foundation for Growth. Well-Established, Profitable Firm with Strong Client Base and Modern Systems Available for Acquisition. After 25 years of dedicated service and building a reputable practice, the owner is seeking a qualified buyer to acquire this thriving accounting business. This is a rare opportunity to instantly add a substantial, loyal client portfolio and skilled team to your existing operations or to step into a turn-key, profitable enterprise. A solid base of over 1700 long-term, loyal clients across industries, small businesses, professional services and real estate investors. Enjoy consistent, predictable cash flow with a high percentage of recurring compliance work (Tax, Bookkeeping, Payroll) and growing advisory services. Ideal for an expanding accounting firm looking to enter or dominate the Ontario market or if you are an entrepreneurial CPA seeking to fast-track their practice growth and a corporate entity seeking a strategic acquisition in the financial services sector. (id:60365)
5073 Churchill Meadows
Mississauga, Ontario
Central Mississauga location near all transit routes Spacious 2 bedroom unit with full kitchen. Stainless steel appliances, Separate entrance. Desired Churchill Meadows community. Quiet neighborhood. Near busy retail food district, Tenant pays 1/3 utilities, wifi & 1 parking spot included. Mins to Erin Mills Mall, Library, Highway 403, hospital, schools, groceries, day care and lots more! This won't last! Tenants dream come true! (id:60365)
11 Buckhorn Place
Toronto, Ontario
Welcome to 11 Buckhorn Place, a charming and beautifully maintained 3-bedroom bungalow tucked away on a quiet, family-friendly cul-de-sac in one of Toronto's most desirable neighbourhoods. This inviting home offers the perfect blend of modern comfort, timeless style, and exceptional convenience. Step inside to discover an open-concept living and dining area filled with natural light - an ideal space for both relaxing evenings and entertaining guests. The updated kitchen boasts stainless steel appliances, ample cabinetry, and a functional layout that will delight any home chef. Each of the three spacious bedrooms provides comfort and privacy, while the beautifully finished lower level offers a versatile recreation space - perfect for a family room, home office, gym, or guest suite. The home has been freshly painted throughout and features no carpet, ensuring a clean, modern aesthetic. Step outside to your own private backyard oasis, featuring a sparkling in-ground pool and a large patio area, ideal for summer barbecues and outdoor entertaining. The lush, landscaped yard offers both beauty and tranquility, creating the ultimate setting for relaxation. The carport area has been fully renovated and now includes an outdoor storage area with marble closets and stone counters, providing both functionality and style. Located just minutes from top-rated schools, scenic parks, shopping centres, and convenient public transit, this home offers everything you need for a connected yet peaceful lifestyle. Whether you're starting a new chapter, raising a family, or looking to downsize without compromise, 11 Buckhorn Place delivers the perfect balance of comfort, style, and location. Don't miss your chance to own this exceptional home in a prime Toronto community - where every detail has been designed for easy, elegant living. (id:60365)
1049 Indian Road
Mississauga, Ontario
Amazing opportunity to own an immaculate spacious custom home. OVERSIZED Lot In Prime Lorne Park area. Steps to trails, parks and tennis court. Open Concept Backsplit Features 5 Bedrooms, 4 Bathrooms, Gourmet Kitchen Overlooking Great Room, Formal Dining Rm, Ground Floor Family Room W Above Ground Windows Lots Of Natural Sunlight. Separate Entrance From 3rd Level To Private Lush Backyard Oasis With Sparkling I/G Pool. Close To Transit, Schools, Major Hwys. Renovated with Modern designs. Multiple windows to enjoy the outdoors while inside. Enjoy a leisurely stroll on multiple walking trails or sit and enjoy the breathtaking backyard. Open concept design, spa like custom bath with soaker bathtub & separate shower. Pot lights throughout. High end finishes. 1 additional bedroom in basement with gym and recreation Room as well as 3 pce bathroom. Beautiful back garden. Living Rm overlooks the park like setting in oversized backyard. Minutes to downtown Toronto and all major Hwys. 6 min to GO Transit. Separate patio area for your enjoyment. This home provides the ultimate in peace and serenity, while having the space for a garden party. (id:60365)
904 - 3865 Lake Shore Boulevard W
Toronto, Ontario
** 1 Month Rent Free If Lease Signed For Dec 1, 2025** Professionally Managed 1 Bedroom + Den, 1 Bathroom Unit Ideally Located In The Long Branch Neighbourhood. Features Include Open Concept Design Living/Dining/Kitchen Area, Laminate Flooring Throughout, Luxury Finishes, S/S Appliances, Large Kitchen With Breakfast Bar, Ensuite Laundry & Spa Like Bathrooms. Exceptional Views Of The City, Steps From Long Branch Go Station, Shopping And More. A Must See! **EXTRAS: **Appliances: Fridge, Stove, B/I Microwave, Dishwasher, Washer & Dryer **Utilities: Heat & Water Included, Hydro Extra **Parking: 1 Parking Spot Included ** Locker: 1 Locker Included **Bike Locker: 1 Bike Locker Included, P1-72 **Pets Not Preferred** (id:60365)
Upper - 19 Piane Avenue
Brampton, Ontario
Upgraded, Beautiful, very Clean, 3 bedrooms and 3 bathrooms, offering comfort and functionality for modern living , Seprate family & Living room with Hardwood Floor ,Modern Upgraded kitchen with Quartz countertop , Back-splash & Stainless steels upgraded appliances.Master with Upgraded 4PC Ensuite & W/I Closet, The open-concept layout flows seamlessly, creating an inviting atmosphere for both relaxation and entertaining. Step outside to discover the true highlight of this property a beautiful, Stemp concrete backyard. This serene outdoor space is an entertainer's dream, perfect for summer barbecues. 3 car parking available, No carpet in the house . (id:60365)
676 Walker's Line
Burlington, Ontario
Located in the heart of south Burlington. Four bedrooms which includes bonus loft above garage which offers a spacious bedroom. This home has a large living and dining are with a practical eat-in kitchen. This home also had a large fenced backyard with a circular driveway with five car parking. There is a large room available in the basement. Close to highway, shopping & schools. House was staged. Main floor available. (id:60365)
909 - 3975 Grand Park Drive
Mississauga, Ontario
Very clean and well maintained 2 bedroom plus den in one of the best managed buildings in Mississauga** Two full bathrooms** This condo is very spacious and bright with 9 foot ceilings and floor to ceiling windows** Huge open-concept living/dining area (21 feet by 11 feet) ** very large balcony (120 sq feet) to relax and enjoy the views of Lake Ontario** Modern finishes in kitchen and bathrooms with deep bathtubs & ceramic tile** Laminate flooring in the rest of the condo** Kitchen has lots of cupboard space and a spacious quartz countertop** The primary bedroom contains a large walk-in closet with an attached 4-piece ensuite** Second bedroom includes a large window and a good sized closet with a mirrored sliding door** Den is often used as a home office** State of the art amenities including a 24 hour security, huge Gym on 5th floor along with Yoga room, indoor salt water pool, sauna, whirlpool, extra large party room with kitchen and dining room attached, 2 guest suites, and much more** One Underground parking spot and locker included** (id:60365)
2301 - 360 Square One Drive
Mississauga, Ontario
Enjoy A Carefree Tenancy In This Professionally Managed Studio Suite With Plenty Of Upgrades! Features Include: S/S Appliances With Tile Backsplash, Updated Washer/Dryer, Floor-To-Ceiling Windows W/ Window Coverings, New Hardwood Floors Throughout And Upgraded Closet Organizer And Mirror Doors. W/O To Balcony From Open Concept Living/Dining Area Boasting Beautiful Sightlines Of The City. Suite Also Equipped With New Security System And Led Lighting. Located Within Walking Distance To Square One, Restaurants, Parks, Schools. A Must See! **EXTRAS**Appliances: Stove, Fridge, Dishwasher, B/I Microwave, Washer & Dryer **Utilities: Heat & Water Included, Hydro Extra **Parking: 1 Spot Included **Locker: 1 Locker Included (id:60365)
16 Evans Avenue
Toronto, Ontario
Welcome To 16 Evans Ave. This Home Has Been Lovingly Passed On From One Generation To Another. Family Owned For 74 Years. First Time On The Market. A Gem In Bloor West Village! Old World Charm With An Added Pinch Of Creative Decor. Some Stained Glass Windows. Three Fireplaces. The Woodwork That Engulfs This Home Brings Warmth And Character. Extra Spacious Living And Dining Room. Four Amazingly Sized Bedrooms. Eat In Kitchen Which Over Looks A Four Season Solarium. A Stunning Addition To Escape Into. Enjoy All That Mother Nature Has To Offer In Winter, Spring, Summer And Fall. Stunning Backyard With A Cottage Feel. A Private Nook To Enjoy Your Summer Dining. This Home Is Perfect For A Growing Family. Live In Now, Enjoy And Renovated Later If There Is A Desire To. The Absolute Best Part Of This Home In This Neighbourhood Is Enjoying A Private Driveway And A Garage. Close Proximity To Bloor West Village With All The Shops, Restaurants, And Amenities That You Can Ask For. Do Not Miss Out On This One!!! (id:60365)
1266 Winding Trail
Mississauga, Ontario
Welcome to 1266 Winding Trail in sought-after Applewood. Nestled on a quiet street lined with mature trees and beautiful gardens, this 4 bed, 3 bath home offers warmth and character. The main floor features pot lights and original strip hardwood floors. The renovated kitchen includes quartz counters with waterfall edge, ceramic floors and overlooks the rear yard. Upstairs are 3 bedrooms with closet organizers, a generous linen closet, and an updated main bath with double sinks and a soaker tub. The primary bedroom includes an ensuite with walk-in shower. The bright lower level offers a gas fireplace, pot lights, laundry with side entrance, 4th bedroom, and 2-pc bath, plus a walkout to a covered deck and the beautiful gardens. The finished basement features a TV area, wet bar, vinyl flooring over subfloor. A wonderful family home in a beloved neighbourhood. (id:60365)
297 Eaton Street
Halton Hills, Ontario
This move-in-ready Executive Double Oak-built 'Hanlon Creek' Model is nestled near the end of a quiet cul-de-sac and is sure to impress! The covered porch and Double Oak's signature solid oak front door welcome you into a spacious entryway, setting the tone for high-end craftsmanship found throughout the home. With over 3,600 square feet of living space, 4+1 beds, 5 baths, and 2 full kitchens, this home offers a practical yet elegant floor plan. The main level features soaring 9-ft ceilings, 7" hand-scraped hardwood floors (main and upper levels), and oak stairs with iron pickets open to above and below. The eat-in kitchen boasts tall upper cabinets, granite countertops, ss appliances, and a stylish backsplash. The bright breakfast area opens to a private deck through patio doors, while the formal dining room and inviting family room with a gas fireplace overlook the beautifully landscaped backyard. A powder room and mudroom with direct access to the double car garage adds everyday convenience. The primary suite is a private retreat with a spa-like 5 pce ensuite and walk-in closet. Three additional bedrooms complete this level - one with its own 3 pce ensuite, and another with a cheater ensuite to a 4 pce bath. The upper-level laundry room adds ease to your daily routine. The walkout lower level offers an ideal setup for multigenerational living or guest accommodations, complete with a second kitchen, stainless steel appliances and a gas cooktop, a comfortable bedroom, a welcoming family room with a gas fireplace, a luxurious 4-piece bath with heated floors, and extra laundry hookups. Oversized above-grade windows fill the lower space with natural light, and the walkout leads to a newly poured concrete patio and landscaping - the perfect spot for morning coffee or evening relaxation. Plus, the extra-long driveway with no sidewalk allows for four-car parking. Located within walking distance to schools, parks and access to the Hungry Hollow Trail across the street. (id:60365)

