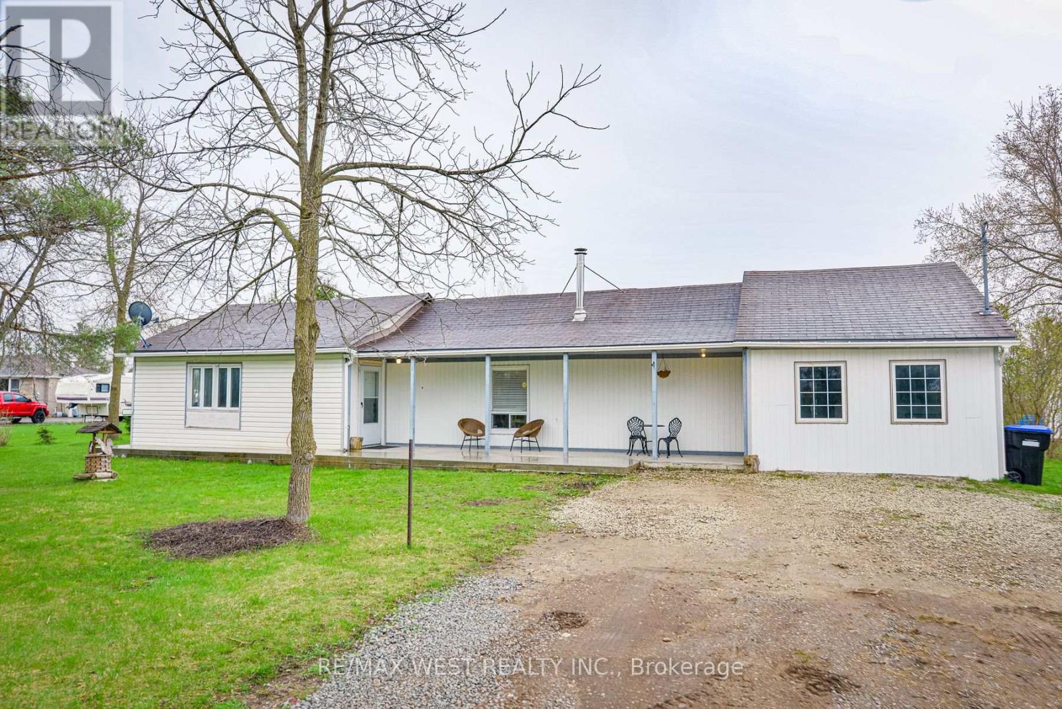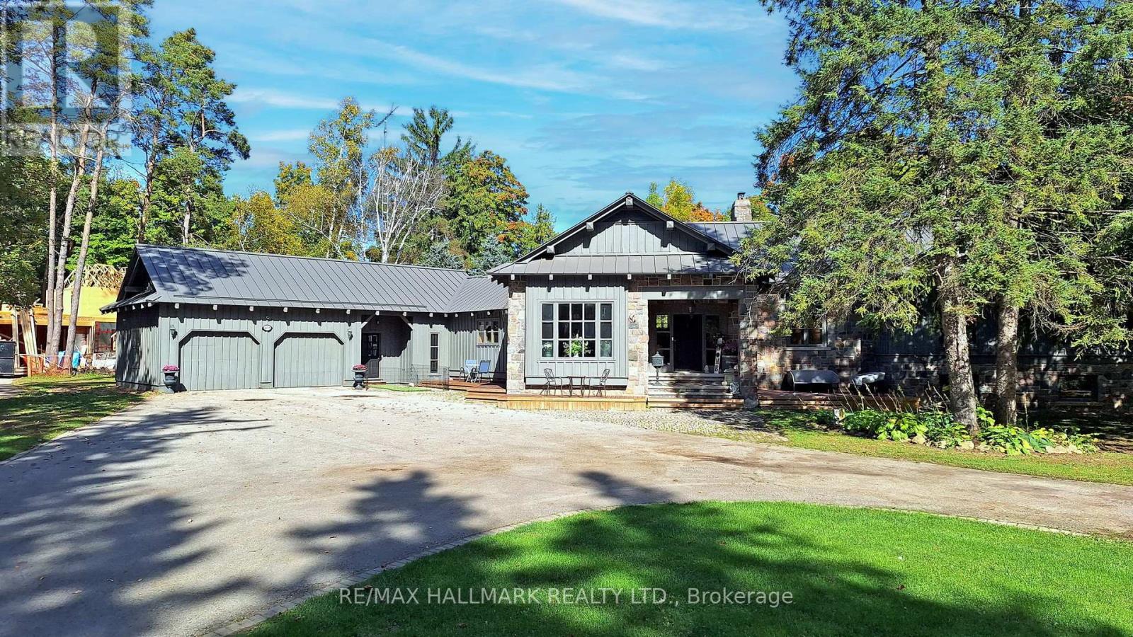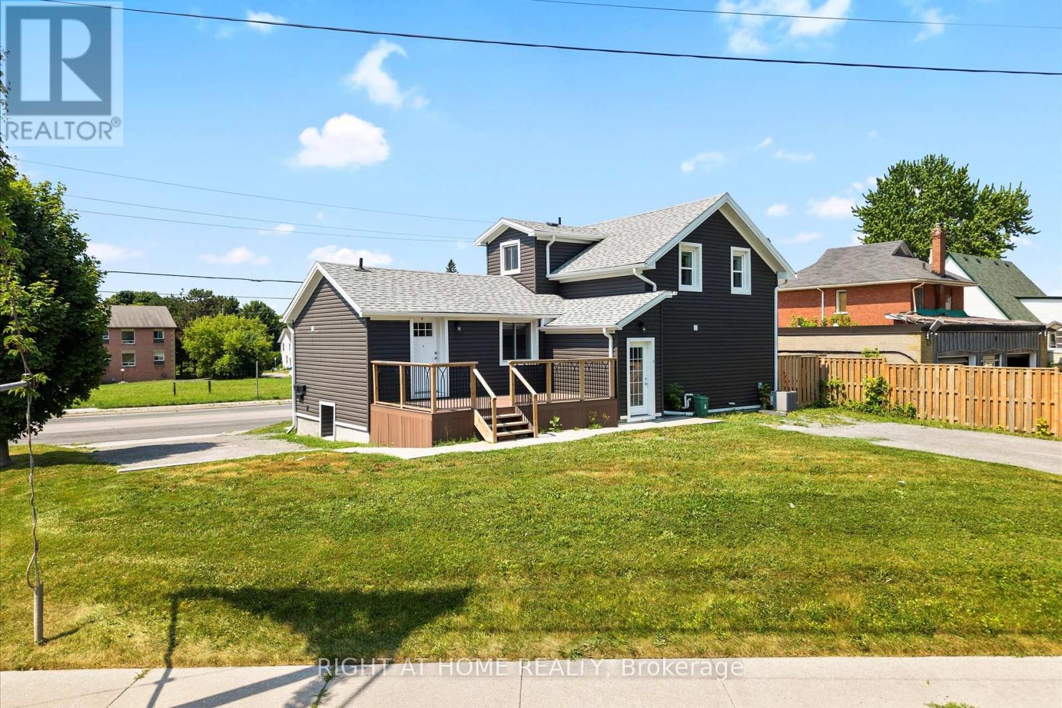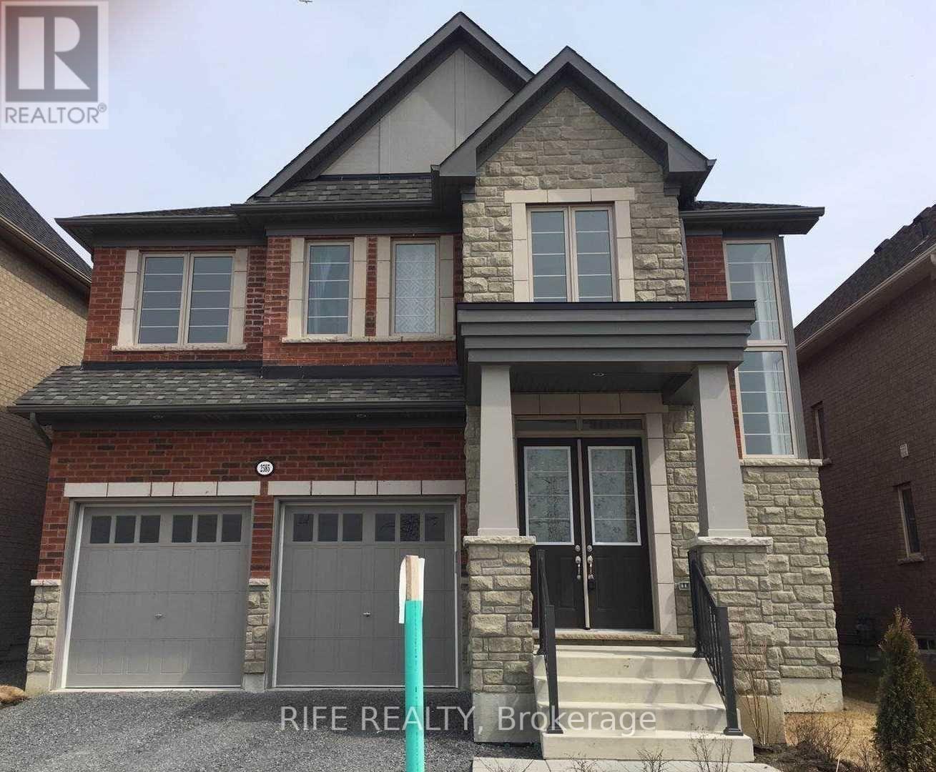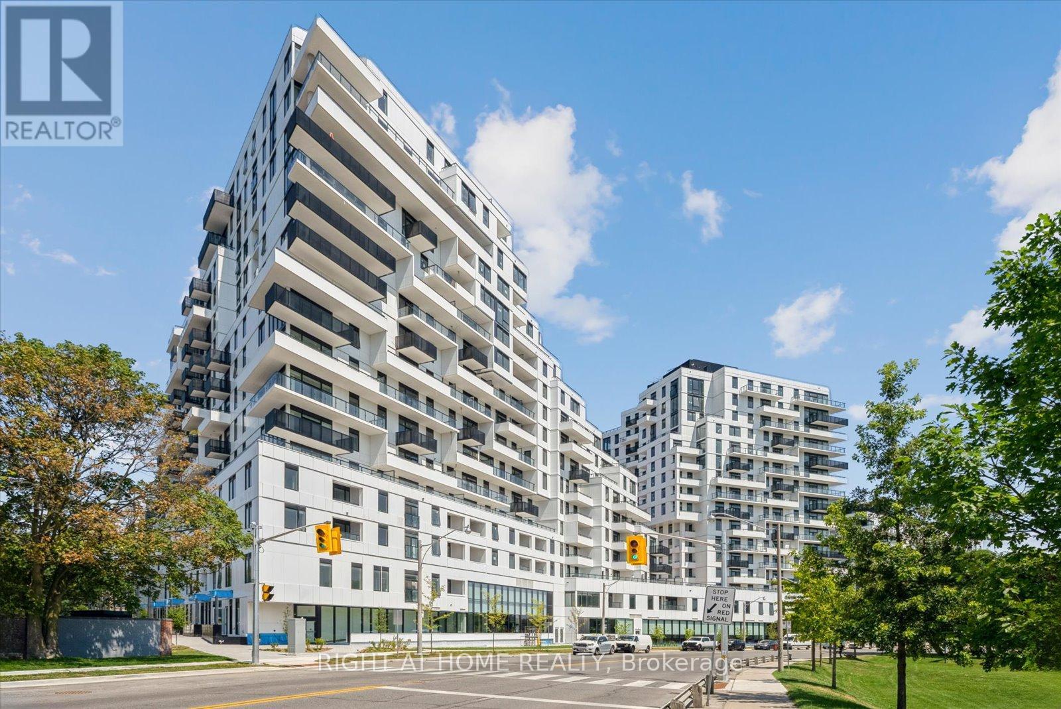5605 - 898 Portage Parkway
Vaughan, Ontario
Welcome To Luxury Living At the Stunning Highrise Condo Building Located In the Heart Of Downtown Vaughan Metropolitan Centre. This Modern, Luxurious & Bright South Facing, 2 Bedrooms With 1.5 Baths + A Locker ,). Spacious Balcony To Enjoy Fresh Air, and the Unobstructed View of CN Tower And Toronto Skyline. 9 Ft Smooth Ceilings & Laminate Floors Thu-Out (Carpet Free Home). Beautiful Contemporary Kitchen With Built-In Appliances. Floor To Ceiling Windows / Sun Filled Living & Master Bedroom. Super Clean Home, A Well-Maintained Building, Exceptional Amenities & 24Hr Concierge. 1 Minutes to Vaughan Subway, 40 Minutes Ride to Downtown Toronto, Just Minutes to Canada's Wonderland, Vaughan Mills, Hwy 400 & 407 and York-U. YMCA and VMC Subway Access & Bus Terminal At Your Doorstep. Steps To Great Shopping, Restaurants. (id:60365)
5702 - 5 Buttermill Avenue
Vaughan, Ontario
Priced to Sell at The Best Transit City Tower, closest to the VMC Subway Presenting a modern3-bedroom 2-bathroom condo for lease. Perched on the 50th floor this exceptional high rise residence is perfect for those who desire the finest in urban living. Panoramic, unobstructed views of Vaughan. Floor To Ceiling Windows. Across From The New Ymca , Right Next To Subway Station and Transportation Hub, Shopping, Cafes,& Restaurants. Steps From Highways 7 & 400. 5Minutes Away From York University/Vaughan Mills Mall. Exceptional Vaughan City Master Planned Community With 9 Acre Park. (id:60365)
113 Lowe Boulevard
Newmarket, Ontario
Welcome to 113 Lowe Blvd ,a family friendly neighborhood close to schools (Glen Cedar p.s and Huron Height Secondary School) just around the corner is park and trails for your dog strolls and sweet playground for kiddos .4 generous size bedroom . Maine floor laundry,Renovated kitchen with granite countertops and pot lights ,The 3 season sun room is an added enhancement for summer nights , Newly done 4 car driveway with curb stop , Over 2000 sqf of leaving space , short distance to amenities , transit and highway 404 (id:60365)
8855 Webster Road
Adjala-Tosorontio, Ontario
Welcome to 8855 Webster Road. This beautiful, Bungalow sits on over 1/3 of an acre on a quiet street. The home features 2 bedrooms and an open-concept Kitchen combined with a living area. The home also has a garage that is in the process of being converted to a third bedroom or den, ready for finishing touches. A fireplace in the living room provides a very cozy backdrop. Located a short walk to Glencairn Conservation Park and Mad River. There are many outdoor amenities close to home promising nature at your footsteps. Perfect for growing families, investors and renovators. Don't miss this opportunity. (id:60365)
4138 19th Avenue
Markham, Ontario
Escape to your own private sanctuary, 7-bedrooms detached home,12 acre lot,a dream haven for nature lovers and outdoor enthusiasts alike.Thoughtfully designed with a versatile, open-concept floor plan, this home is ideal for family living and effortless entertaining. Large, panoramic windows bring the outdoors in, flooding the spacious living areas with natural light and showcasing beautiful views of the surrounding greenery.The inviting living room is perfect for cozy, relaxed evenings, while the adjoining dining area and chef-inspired kitchen are tailored for gatherings of any size. Each Of the seven luxurious bedrooms is generously sized, providing comfortable + private retreats for family and guests. The primary suite offers a touch of luxury, with a private en-suite bathroom, in-suite laundry, a walk-in closet, and large windows overlooking the peaceful landscape. Additional bedrooms offer flexibility, easily transforming into home offices, art studios, or guest quarters.The expansive lower level is a perfect multi-purpose space, ideal as a recreational area, media room, or for multi generational living. Surround yourself with nature without leaving home. The lush, wooded backyard features winding trails, perfect for scenic strolls or invigorating hikes, while Bruce Creek meanders gracefully through the landscape. Relax by your private POOL, host al fresco dinners, or enjoy quiet morning coffees in this idyllic setting. Whether you seek relaxation, space to entertain, or a private retreat to grow and explore, this one-of-a-kind home promises a lifestyle filled with tranquility and elegance. Dont miss the chance to experience this extraordinary home - step into a world where nature and comfort harmonize beautifully. Perfectly located between Warden Ave & Kennedy Road and close proximity to Highway 404 / 407, Stouffville and all City Amenities (id:60365)
Unit 3 - 865 Simcoe Street S
Oshawa, Ontario
Look No Further And Come Home To A Recently Renovated Open Concept Bachelor Apartment. Minutes To Transit And 401. Can Also Be Rented As Commercial Depending On Use. (id:60365)
2585 Craftsman Drive
Oshawa, Ontario
Nice House In High Demanding North Oshawa.3000+ Sqft With Raised Ceiling In Main And Second Floor.10 Feet Ceiling On Main,9 Feet Ceiling On Second Floor.Close To Uoit,Durham College And 407.Costco and shopping plaza around (id:60365)
Main - 726 Grandview Drive
Oshawa, Ontario
Discover this beautifully updated legal duplex in Oshawa, featuring a spacious and modern main floor unit. The unit boasts new laminate flooring throughout, stainless steel appliances, and ensuite laundry for your convenience. Enjoy shared outdoor space on a large lot, perfect for relaxing or entertaining. Additional storage is available, and all amenities are within walking distance,including shops, restaurants, and more. Commuters will appreciate the quick 5-minute drive to Highway 401. The property has separately metered hydro units, with gas and water expenses split 60/40% with the lower unit tenant. Don't miss this fantastic opportunity to lease a turnkey property in a prime location!24 Hours notice is in place for showings due to existing tenant. Please see listing attachments for signed N-11 from tenant. Small dog in main floor unit, do not let outside when showing. (id:60365)
1478 Rosebank Road
Pickering, Ontario
Exceptional Opportunity on Prestigious Rosebank Road!Rarely offered 50 x 363' deep lot nestled in one of Pickering's most sought-after neighborhoods, surrounded by executive homes. This spacious property offers incredible potential-perfect for renovators or custom home builders looking to create a dream residence with a backyard oasis. Featuring a modern open-concept kitchen, skylight, pot lights, and gleaming hardwood flooring. Currently tenanted 24 hours' notice required for all showings. Conveniently located minutes to top-rated schools, shopping, parks, Rouge Valley trails, Lake Ontario, Frenchman's Bay, and easy access to Hwy 401/407 and Toronto. A true hidden gem in the heart of the city with unmatched lot depth and tranquility! (id:60365)
713 - 1050 Eastern Avenue N
Toronto, Ontario
Be the first to live in this luxurious 2-bed, 2-bath suite with 1 parking and locker at the brand-new Queen & Ashbridge (QA) Condos, where modern comfort meets coastal charm. This bright, open-concept layout features 9" ceilings, 7" wide-plank flooring, and an expansive living area bathed in natural light. Enjoy unobstructed, west-facing views of the iconic CN Tower and downtown skyline a stunning backdrop by day and a canvas of glowing city lights and breathtaking sunsets by night.The chef-inspired kitchen boasts a white quartz countertop, porcelain tile backsplash, and integrated two-toned shaker-style cabinetry w/modern hardware. Premium appliances include a 24"cooktop and wall oven, 24" built-in microwave, vented hood, 24" integrated fridge, and 24" integrated dishwasher. Ensuite laundry area! Both bathrooms feature custom-designed vanities w/quartz counters, porcelain tile flooring w/ tub/shower surrounds, sleek black fixtures, & black-framed mirrors w/integrated lighting. The primary bedroom offers a spa-like ensuite w/his-and-hers closets, while the second bedroom is perfect for guests or a stylish home office.Steps to Sugar Beach, Queen Street East shops, Loblaws, the TTC, and the future Ontario Line. Residents enjoy access to world-class amenities: a 5,000 sq.ft. fitness centre with spin and yoga studios, steam rooms, & spa-style change areas; a 9th-floor Sky Club with a resident-run bar, lounge, BBQs &panoramic city views; an Upper Lounge with park views; co-working spaces with private meeting rooms; 8th-floor Dog Run; and a tranquil Urban Forest. Concierge service, bike storage, tri-sort waste system. (id:60365)
613 - 1050 Eastern Avenue N
Toronto, Ontario
Be the first to live in this luxurious 2-bed, 2-bath suite with 1 parking and locker at the brand-new Queen & Ashbridge (QA) Condos, where modern comfort meets coastal charm. This bright, open-concept layout features 9" ceilings, 7" wide-plank flooring, and an expansive living area bathed in natural light. Enjoy unobstructed, west-facing views of the iconic CN Tower and downtown skyline a stunning backdrop by day and a canvas of glowing city lights and breathtaking sunsets by night.The chef-inspired kitchen boasts a white quartz countertop, porcelain tile backsplash, and integrated two-toned shaker-style cabinetry w/modern hardware. Premium appliances include a 30"cooktop and wall oven, 24" built-in microwave, vented hood, 30" integrated fridge, and 24" integrated dishwasher. Ensuite laundry area! Both bathrooms feature custom-designed vanities w/quartz counters, porcelain tile flooring w/ tub/shower surrounds, sleek black fixtures, & black-framed mirrors w/integrated lighting. The primary bedroom offers a spa-like ensuite w/his-and-hers closets, while the second bedroom is perfect for guests or a stylish home office.Steps to Sugar Beach, Queen Street East shops, Loblaws, the TTC, and the future Ontario Line. Residents enjoy access to world-class amenities: a 5,000 sq.ft. fitness centre with spin and yoga studios, steam rooms, & spa-style change areas; a 9th-floor Sky Club with a resident-run bar, lounge, BBQs &panoramic city views; an Upper Lounge with park views; co-working spaces with private meeting rooms; 8th-floor Dog Run; and a tranquil Urban Forest. Concierge service, bike storage, tri-sort waste system. Renderings are artists concepts.The unit currently is in the occupancy phase and is available for immediate viewing by appointment and immediate occupancy by the buyer.The builder currently estimates that final closing / title transfer date very likely will occur sometime in October or early November 2025 (id:60365)
2520 - 2545 Simcoe Street N
Oshawa, Ontario
Experience elevated living in this beautifully upgraded studio condo on the 24th floor, offering a high, open view and a private balconyperfect for enjoying morning coffee or evening sunsets. The modern open-concept kitchen boasts chic cabinetry, quartz countertops,and a stylish tiled backsplash. The living area features durable laminate flooring, elegant wall wainscoting, a custom wood-paneled accent wall with ambient LED lighting, luxury drapes, and upgraded lighting throughoutbringing both comfort and sophistication.This well-located condo offers quick access to Highways 407, 412, and 401, making it ideal for commuters. Youre just minutes from Ontario Tech University, Durham College, RioCan Windfields Shopping Centre, parks, dining, and more. Enjoy luxury building amenitiesincluding 24/7 concierge service, a state-of-the-art fitness centre, and a rooftop terrace with panoramic views. Whether youre a student, professional, or investor, this high-rise condo with a balcony is a standout choice in one of Oshawas most vibrant communities.Tenant responsible for utilities. Furniture included (id:60365)




