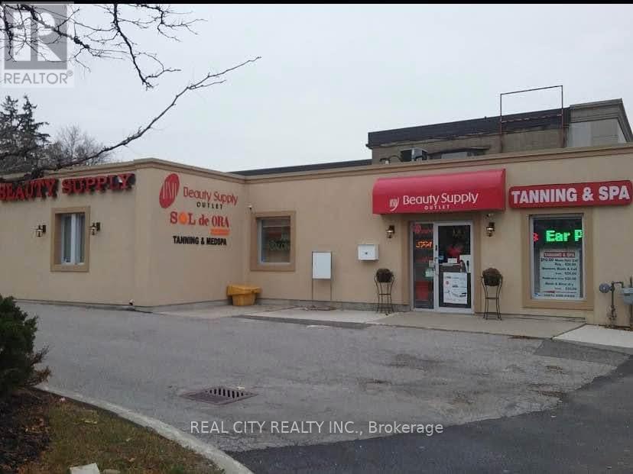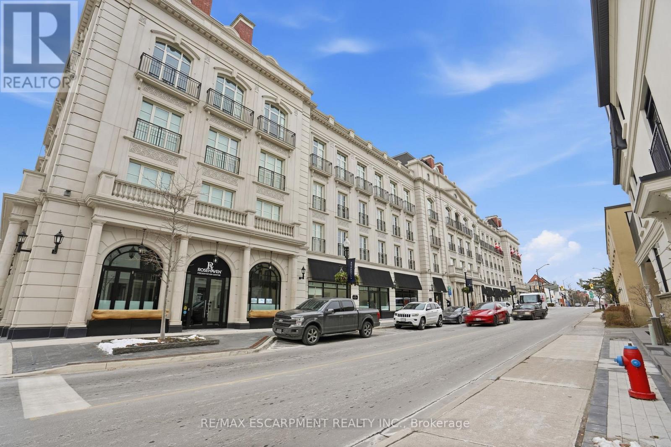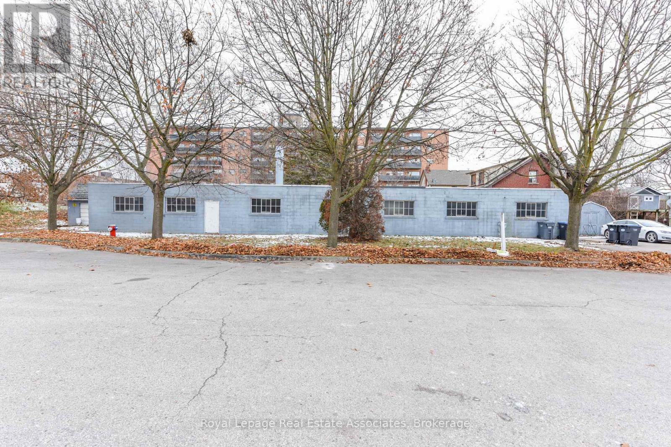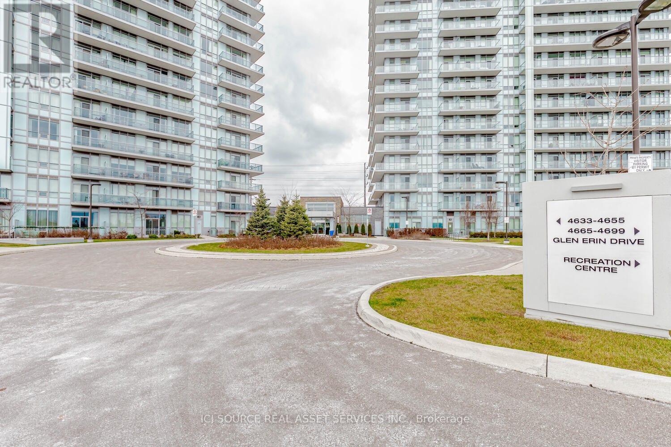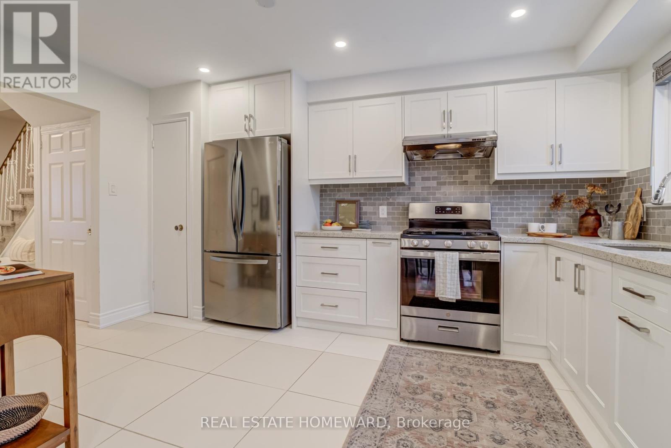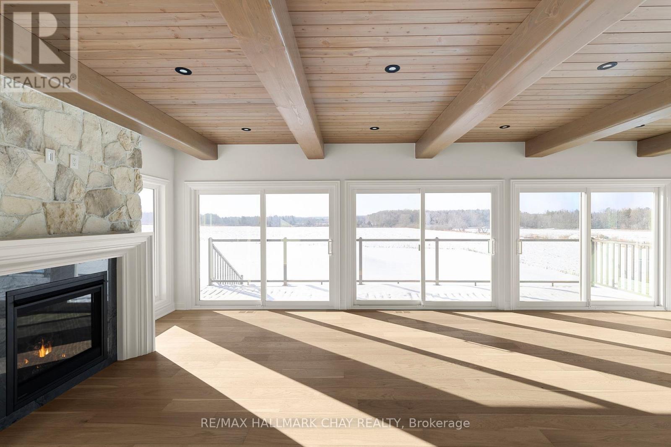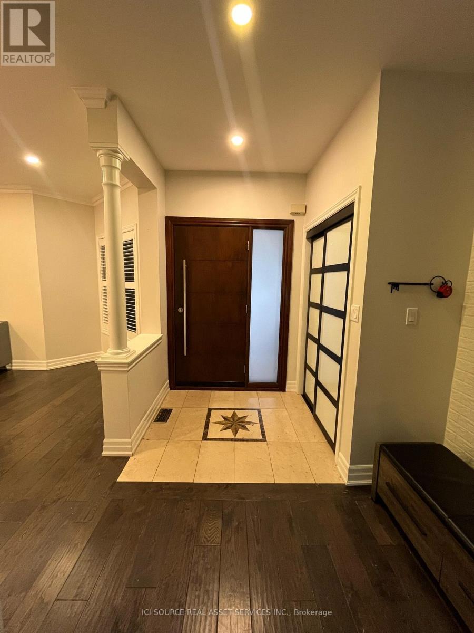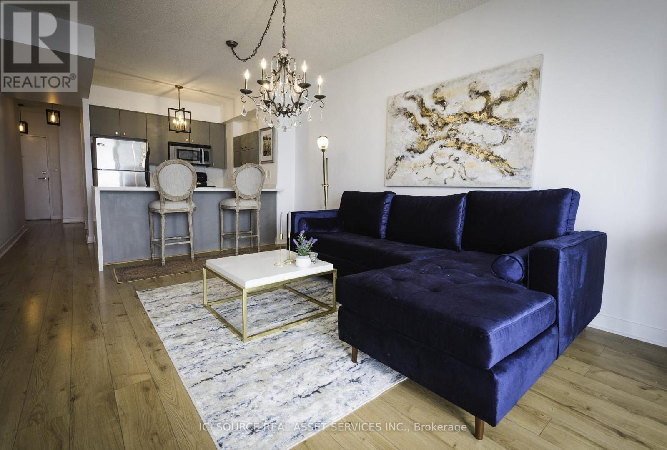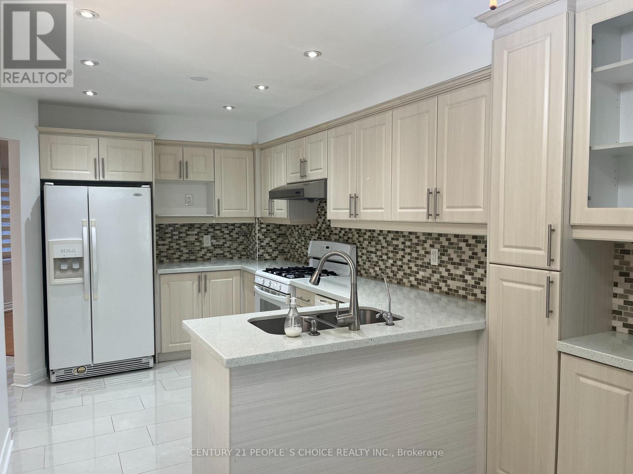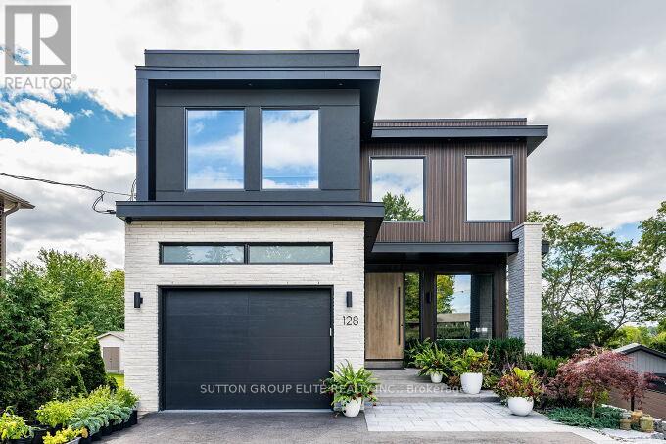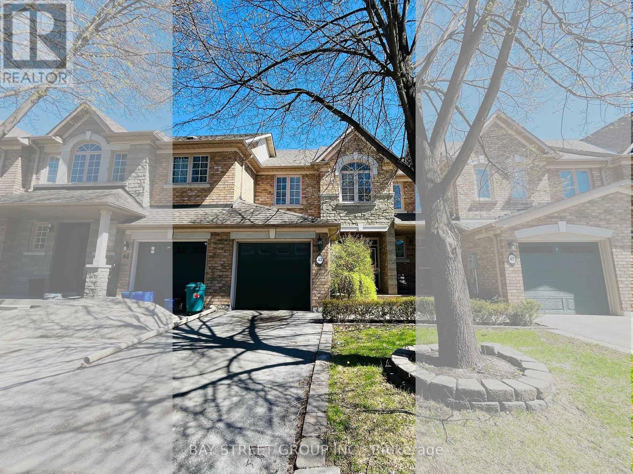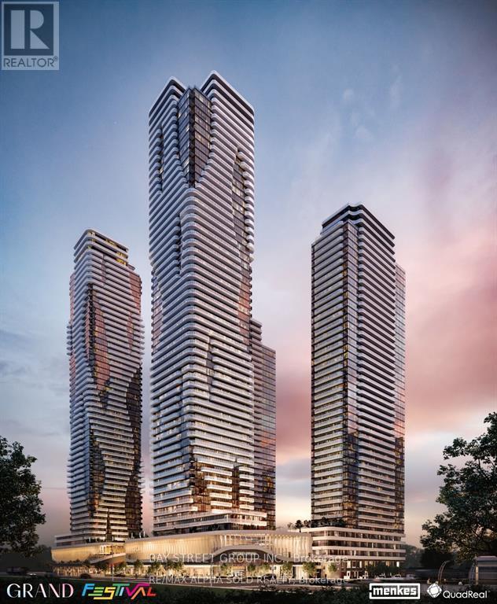365 Main Street N
Brampton, Ontario
Turnkey lower level salon studio for lease at 365 Main Street North in Brampton, located inside Beauty Supply and Sol de Ora Tanning Spa directly across from Kingspoint Plaza in a high-visibility commercial area open seven days a week. This bright and fully finished space includes two styling chairs, one hood hair dryer, one shampoo sink, a waiting area, and a washroom, offering a ready to use setup for hair styling or beauty services. A separate treatment room with its own sink is also available and is suitable for aesthetic services, lash studio, laser treatments, micro pigmentation, RMT, tattoo artistry, and similar professional uses. Leasing options include the full studio for $2,495 plus HST, individual hair styling chairs or a nail table for $999 plus HST, and the treatment room with sink for $999 plus HST. Space is available immediately. (id:60365)
312 - 300 Randall Street
Oakville, Ontario
Welcome to one of Downtown Oakville's most celebrated residential addresses, imagined and brought to life by an exceptional local team of Rosehaven Homes, Ferris Rafauli and Gren Weis. Together, they crafted a boutique residence that seamlessly blends sophistication, exclusivity, and enduring elegance. This expansive suite features grand principal rooms, soaring ceiling heights, and refined architectural proportions throughout. The Great Room and adjoining Kitchen/Dining Room provide an impressive setting for both relaxed living and elegant entertaining, while the formal Foyer and circular entry gallery create a memorable sense of arrival. The private primary wing offers a gracious Master Bedroom with a private, south facing balcony, His & Her ensuites, and His & Her dressing rooms, delivering a true luxury retreat. A second bedroom with its own ensuite is perfect for guests or extended family and is thoughtfully preceded by its own private vestibule, enhancing comfort and privacy. Additional conveniences include a separate Laundry Room, dedicated Storage Room, and a Powder Room that complements the home's generous flow. The building also features the renowned Sotto Sotto restaurant on the main level - a testament to the calibre of the address and a unique lifestyle benefit for residents. Steps to the lake, marina, shops, cafés, and cultural venues, this residence offers a rare blend of boutique luxury and walkable urban convenience. A distinguished opportunity to own in one of Oakville's landmark buildings. (id:60365)
#rear - 1089 Seneca Avenue
Mississauga, Ontario
Exceptional rear warehouse space available in a convenient and accessible location. Currently offering approximately half of the total warehouse area for lease, ideal for storage, light industrial, contractor use, or small business operations. Option to lease the entire warehouse is also available at an adjusted rate, providing flexibility for tenants requiring additional space. TMI is additional $700 monthly. (id:60365)
1001 - 4655 Glen Erin Drive
Mississauga, Ontario
All-Inclusive luxury 1 bedroom + 1 bathroom w/ Den and FREE Business-Grade Internet in Erin Mills! Move-in available starting Jan 1, 2026. Monthly rent includes hot water, heat, A/C, fibre internet, parking, and locker. Availability: January 1, 2026. Location: Heart of Downtown Erin Mills - across from Erin Town Centre. Start your New Year with a bang in this gorgeous, stress-free luxury condo situated in the vibrant core of Erin Mills! This inviting suite offers upscale living with fantastic monthly savings. The Suite: Spacious layout of 650 sq. ft., featuring 1 bedroom plus den. The den is perfect for a home office, dining area, or guest space. Luxury finishes include soaring 10-ft ceilings that make the space feel airy and grand. The kitchen is outfitted with granite countertops and full-size stainless steel appliances (dishwasher, fridge, oven, and microwave). Convenience is key with in-suite laundry and a layout designed for professionals and couples. Resort-style building amenities include 24-hour security and concierge services, on-site property management, a year-round indoor pool, steam rooms, saunas, a fully equipped fitness centre, access to a private library, yoga and dance studio, BBQ areas, and multiple party rooms. Prime location: directly across from Erin Mills Town Centre, Walmart, and Credit Valley Hospital. You are minutes from the 403, 401, QEW, and Clarkson/Erindale GO Stations. *For Additional Property Details Click The Brochure Icon Below* (id:60365)
783 Dodsworth Crescent
Mississauga, Ontario
**Lovingly Maintained Family Home on a Premium 41 120 Ft Corner Lot ** 4+2 Bedrooms, 2 Kitchens, 2 Laundries, Fully Renovated Basement ** A bright, spacious, and beautifully upgraded family home, perfectly positioned in the heart of Applewood. ** Thoughtfully updated and exceptionally maintained, this residence offers 4 generous bedrooms upstairs, including a sunlit primary suite with a 3-piece ensuite (2022) and an additional full bathroom. ** The main floor is warm and inviting, featuring gleaming hardwood floors, pot lights throughout, a bright living and dining room ideal for hosting, and a renovated kitchen (2022) with modern cabinetry, stainless steel appliances, and an eat-in breakfast area with direct access to the backyard. A convenient powder room and main-floor washer/dryer enhance everyday living. ** The fully renovated modern basement (2022) adds remarkable versatility with two additional bedrooms, a spacious living room, a full kitchen, a bathroom, its own washer/dryer, and a separate entrance-paired with tall ceilings-for exceptional potential. ** The backyard is perfect for children, gatherings, and outdoor enjoyment. ** Surrounded by the green spaces Applewood is known for-Cherry Hill Park, Mississauga Valley Community Centre, and the extensive Applewood Trail-you're always just minutes from nature. ** Enjoy unmatched convenience with Sherway Gardens and Square One only 10 minutes away, plus Costco, Walmart, Adonis, and the Dixie GO Station all within a short drive. Families will appreciate being a quick 2-5 minute walk to top-rated primary and secondary schools. This friendly neighbourhood is cherished for its calm atmosphere and annual summer block parties that bring everyone together. **...from sreal to so real... this is the one. (id:60365)
930 Marshall Road
Tiny, Ontario
Step into this beautifully renovated luxury bungalow showcasing high-end, top-quality finishes throughout. The heart of the home is a dream kitchen, complete with an adjacent pantry and separate flex / work space which is perfect for everyday living and entertaining. The bright and airy living room impresses with abundant windows that flood the space with natural light, a stone fireplace, and custom built in cabinetry that blends style with functionality. No need for window coverings to interfere with the gorgeous country vistas thanks to the 3M heat rejection and UV film upgrade. The primary suite is a true retreat featuring a walkout to a private deck, walk-in closet with an organizer system, a spa-inspired ensuite with double vanities, a relaxing soaker tub, and a shower featuring a heated seat along with heated floors. The laundry/mud room is thoughtfully designed with ample storage and a built-in dog wash, making it as practical as it is stylish. The lower level is ideal for guests and entertaining, offering two comfortable guest bedrooms, another gorgeous bathroom and the best part is the large games room that opens to a cozy media room - perfect for movie nights and gatherings. This home combines thoughtful design with luxurious comfort, making it an exceptional opportunity for buyers seeking style, space, and quality in every detail. Further to the newly renovated home itself - including a 463 sq ft addition, all new windows, doors, roof, updated septic, the location is close to golf, ski, boating, beach pursuits as well as restaurants, shopping and an easy commute to Barrie and the GTA. Plenty of room on this 1.67 acre property to envision a detached garage / workshop (a separate driveway already exists!) and even a pool in the future. This simply must be seen in person to be appreciated. (id:60365)
Upper - 419 Seneca Court
Newmarket, Ontario
Stunning Furnished 4-Bedroom Family Home For Rent - Available Immediately. Beautifully updated and move-in ready home located on a quiet, child-friendly, dead-end court surrounded by young families. Exceptional location just a 5-minute walk to the local elementary school and close to parks, transit, shopping, and all essential amenities. Perfect for those seeking a turnkey, high-quality rental in an established community. This spacious property offers approx. 2,450 sq. ft. across the main and second floors (basement rented separately with its own private entrance). Tastefully furnished throughout, the home provides an effortless transition-simply bring your personal belongings and start enjoying the space. Property Features 4 Bedrooms, ideal for families. 2 Full Bathrooms + Main Floor Powder Room. Updated Kitchen & Renovated Interior. Enclosed Front Porch for added storage and all-season use. Large Backyard with Deck + Fire Pit.2-Cars Garage + Driveway Parking for 4 Vehicles. EV Charger Setup Installed. Situated on a quiet court with minimal traffic-safe for children. Street filled with young families; kids play outdoors year-round. Short walk to elementary school. Close to major shopping, transit, parks, and community amenities. Ideal blend of family living and urban convenience. Rental Details.$3,750/month. Main and second floors included (basement unit rented separately). Tenant responsible for 2/3 of utilities. Short-term rental may be considered. *For Additional Property Details Click The Brochure Icon Below* (id:60365)
2612 - 11 Brunel Court
Toronto, Ontario
Experience luxury in this fully furnished 1+Den (den can be used as a 2nd bedroom) in the heart of downtown Toronto.Enjoy unobstructed views of Lake Ontario, steps from Union Station, CN Tower, Rogers Centre, and the waterfront.Tastefully furnished with modern appliances and state-of-the-art amenities. Prime location within walking distance to Queen Street dining, shops, and groceries at your doorstep. Unit features 1 full bathroom plus a powder room. Available January 1st.Perfect for professionals seeking comfort, convenience, and style in the city center. Owner-managed. *For Additional Property Details Click The Brochure Icon Below* (id:60365)
50 - 3600 Colonial Drive
Mississauga, Ontario
READY TO MOVE, Renovated and Upgraded, Specious and Bright 3+1 Bedroom, 4 Washroom townhouse for sale, located in Erin Mills community, a safe and family-oriented neighborhood with all amenities close by. Across Tom Chater Memorial Park and Kids Play Ground, Excellent Schools zone, Shopping mall, Costco, Hwy 403 and QEW just minutes away. Located at the border of Oakville. Professionally finished basement with full bathroom, One small room and a huge Recreation room for enjoying parties and family gathering. A perfect family home with nice and practical layout, bright rooms with full of sunshine. Freshly painted and professionally cleaned house with NO CARPET in entire house. Approx. 1400 sqft above grade finished area and 350 sqft basement finished area. Specious garage with lots of cabinets and storage space. Well managed condo corporation, the maintenance fees includes snow removal to the door steps, walkway and driveway, grass cutting front and backyard, roof, windows and all exterior maintenance, use of outdoor SWIMMING POOL and lots of visitors parking for your guests. Thousands of dollars had been spent on renovations under the current ownership, such as: all 4 Bathrooms, Kitchen Cabinets, Granite Countertop, Ceramic flooring from house entry to backyard, Entire Basement including separate room, bathroom, flooring etc., Wooden Stairs, LED lights, SS Dryer and Washer, AC and Furnace, Gas Stove Line etc. etc. The Status Certificate is Available. (id:60365)
128 Haines Drive
Caledon, Ontario
Custom-Built Luxury Home Completed In 2023 By Owner With All Permits Closed. Nestled In The Quiet Neighbourhood Of Bolton, This Exceptional Residence Features 4+2 Bedrooms And 5 Bathrooms With Superior Finishes Throughout. Exterior Showcases Fluted Composite Panelling, Stucco, And Brick Veneer For Long-Term Durability And Modern Appeal.The Thoughtfully Designed Layout Includes A Chef's Kitchen With Culinary-Grade Appliances, Porcelain Counters, And A Private Walkout Balcony. The Lower Level Offers A Separate Walkout Flooded With Natural Light, Creating Seamless Indoor-Outdoor Living.Boasting Two Full Kitchens-Perfect For Multi-Generational Living Or Extended Family-And Three Laundry Rooms, This Home Combines Functionality With Elegance. Spacious Principal Rooms, Heated 1.5-Car Garage, And Every Detail Considered.All City-Approved Design Drawings Available Upon Request.Your Dream Home Awaits - 10+++++ A Must See! Make Your Appointment Today!PRICE CHANGE - SELLERS ARE MOTIVATED! (id:60365)
43 - 180 Blue Willow Drive
Vaughan, Ontario
Welcome to this charming 3-bed, 3-bath townhome with finished basement, nestled in a quiet, yet convenient Woodbridge locale! Step inside and feel the warm ambiance of hardwood flooring, wainscoting, and two cozy fireplaces. The stylish design is enhanced by built-in shelves, closets, pantry, granite and marble countertops, and stainless-steel appliances. Perfect for growing families, a separate entrance leads to an unfinished basement with unlimited potential. The interlocking backyard with a luscious vegetable garden beckons you to unwind and create cherished memories. (id:60365)
4105 - 28 Interchange Way
Vaughan, Ontario
Welcome to this Brand new unit of Canada' s best-selling master-planned community !!! Located in the heart of Vaughan Metropolitan Centre, Wake up fresh in the morning with the beautiful sunrise view, enjoy the magnificent fire works from Canada's wonderland during every festival!!! This unit features built-in appliances, one piece sleek stone backsplash, floor-to-ceiling windows for maximum natural light. Just a few minutes walk to subway and bus terminals. 3 stops to York University and only 34 minutes to U of T St. George Campus by subway. Walk to IKEA and enjoy quick access to Hwy 400 & 407 (1&2 min drive). Overlook Canada's Wonderland and Ontario lake!!! Costco, Walmart, Vaughan Mills, and Canadas Wonderland all within 10 minutes drive. This vibrant community offers a planned 70,000 square feet of world-class amenities: indoor pool, basketball court, soccer field, music & art studios, skating rink, community park, movie theatre, in-building grocery & retail, and more! A perfect blend of luxury and convenience. Move in and elevate your lifestyle today! (id:60365)

