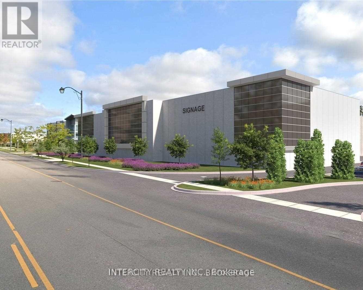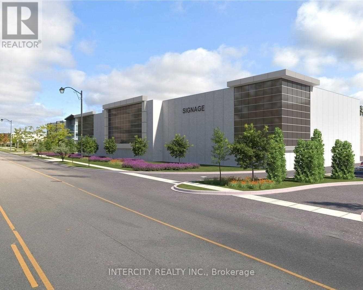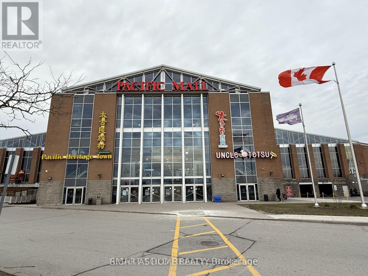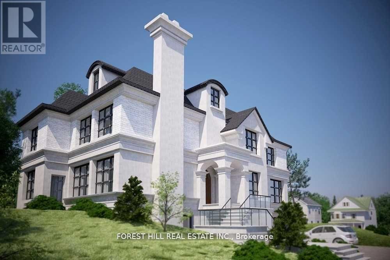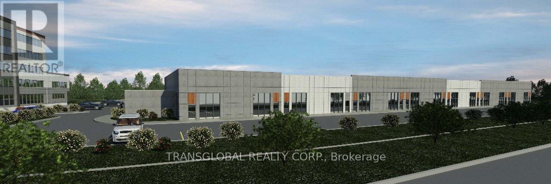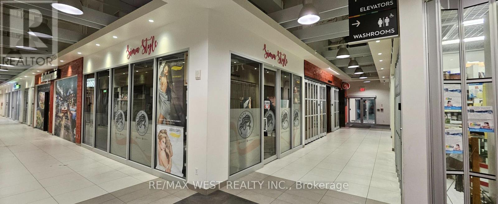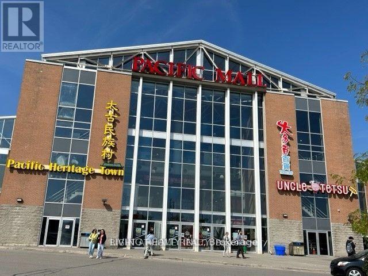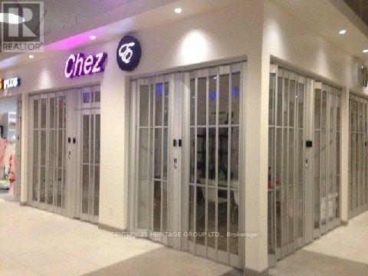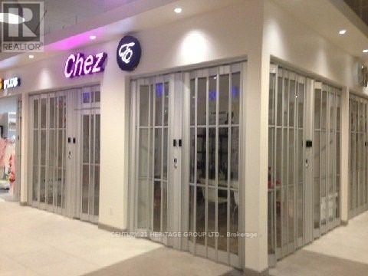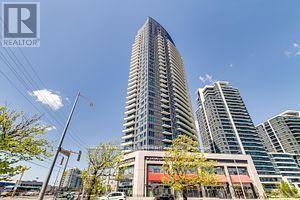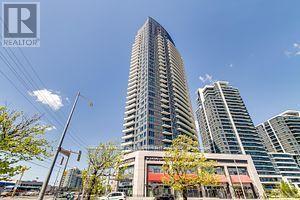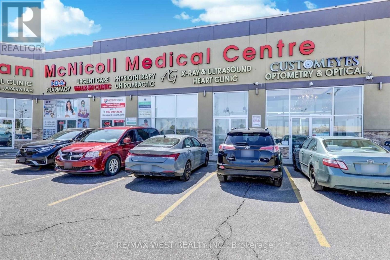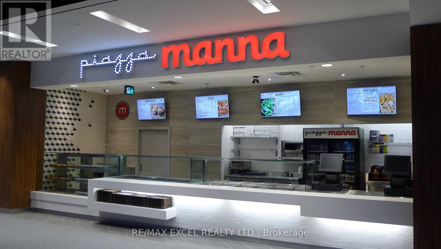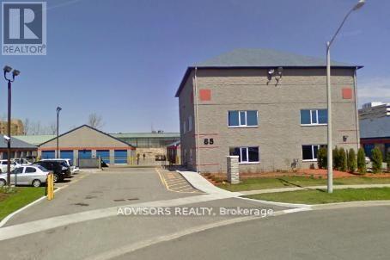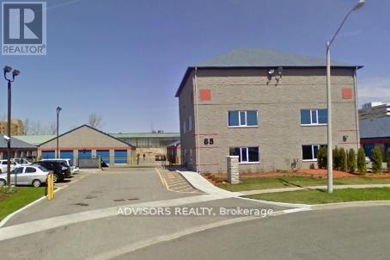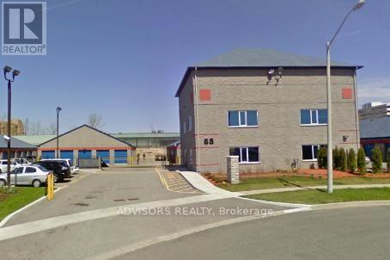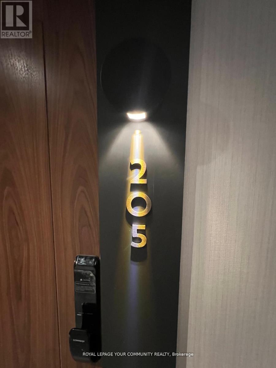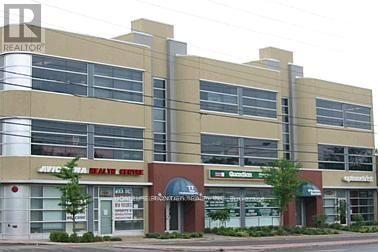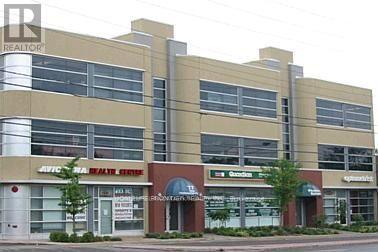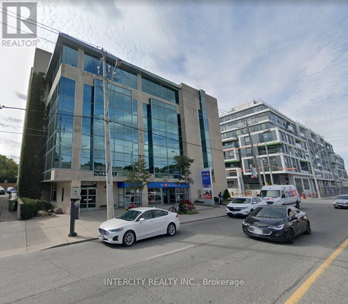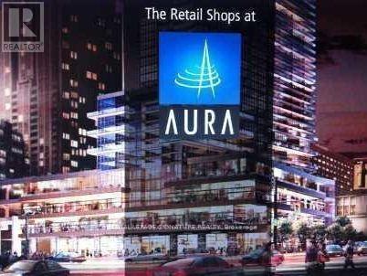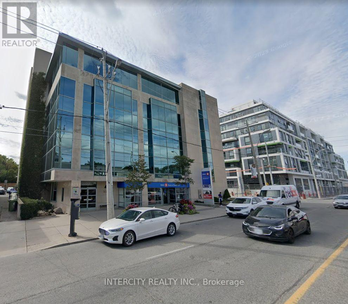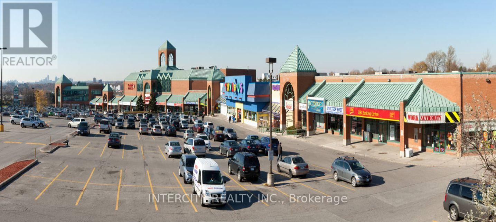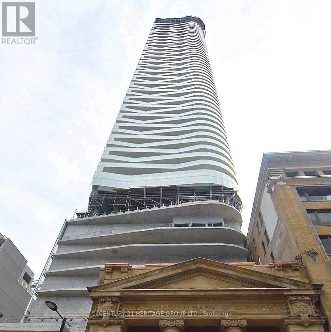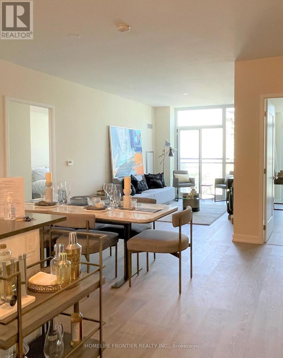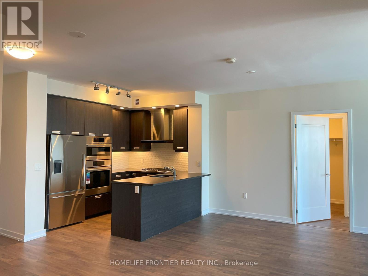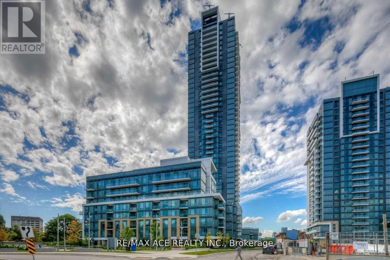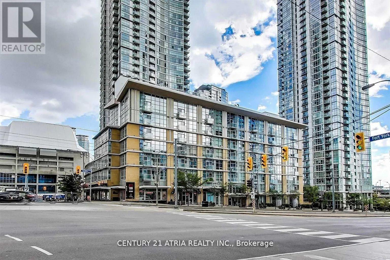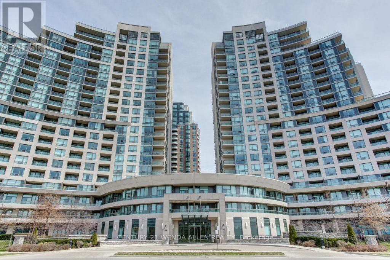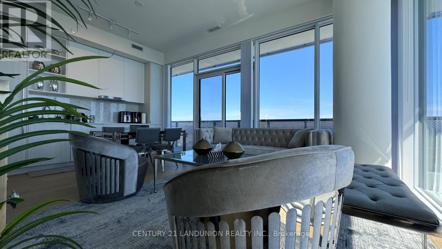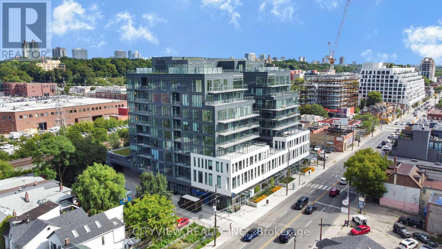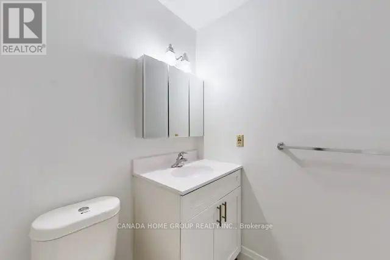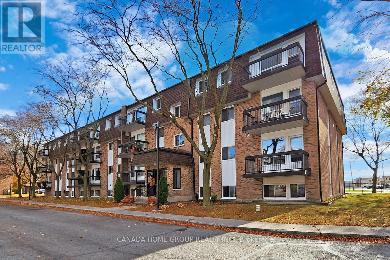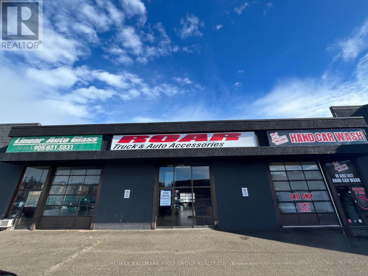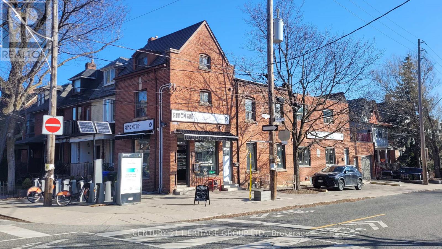333 Cityview Boulevard
Vaughan, Ontario
High Profile Location. Ideal For Any Corporate Head Office. Dual Frontage On Hwy 400 And Cityview Dr. Minutes From All 400 Series Highways And Transit. State Of The Art 43 Foot Clear Building. **EXTRAS** 2500 Amps, Esfr Sprinkler System, 8" Concrete, Cambridge Heating System In Warehouse, Radiant Heat In Staging Area. Led Lighting. All Info To Be Verified And Subject To Change. Building will be ready 12 to 14 months from lease being signed (id:60365)
A - 333 Cityview Boulevard
Vaughan, Ontario
High Profile Location. Ideal For Any Corporate Head Office. Dual Frontage On Hwy 400 And Cityview Drive Minutes From All 400 Series Highways And Transit. State Of The Art 42 Foot Clear Building. 1/2 Of Freestanding Building. building will be ready 12 to 14 months from lease being signed. **EXTRAS** 1250 Amps, Esfr Sprinkler System, 8" Concrete, Cambridge Heating System In Warehouse, Radiant Heat In Staging Area. Led Lighting. All Info To Be Verified And Subject To Change. Up To 104,982 Sq Ft Available. (id:60365)
E50 - 4300 Steeles Avenue E
Markham, Ontario
The Pacific Mall, A Popular Tourist Destination For North America, Attracts Tourists & Shoppers Of All Ethnic Backgrounds. Unit E50 has Lots Of Natural Lights & Close To Entrance at the West side of Pacific Mall. >> (id:60365)
73 Riverside Boulevard
Vaughan, Ontario
Attention Builders And End Users: Prime Uplands Location, Golf & Ski Hills, Transportation, Easy Access To Yonge, Hwy 407, Hwy 7 And Shopping. Total Land Area 10,210Sq. Ft. According To The New Survey Attached. New Laminate Through Out, Samsung S S. Appliances, Furnace And Air Condition 2012, Plans & Permit For Construction Of Approximately 5771 Sq. Ft. Above Grade Plus 1756 Sq. Ft. Basement Available, Ready For Construction.La Has Interest In The Property. (id:60365)
Unit 13 - 0 Cachet Woods Court
Markham, Ontario
Excellent Location! Central Markham! Salford Business Campus! Cachet WOODS Court! Close to highways404 and Woodbine Ave, highway 407. Beautiful surroundings with greenbelt and Rouge River. Rare opportunity to lease Brand new Industrial unit of 3,454.35 SqFt With Very High ceiling (height 22.5'). One drive-in door 12'x12'. Recreational business is allowed. (id:60365)
8 & 9 - 0 Cachet Woods Court
Markham, Ontario
Excellent Location! Central Markham! Salford Business Campus! Cachet WOODS Court! Close to Highways 404 and Woodbine Ave, Highway 407. Beautiful surroundings with greenbelt and Rouge River. Rare opportunity to lease Brand New Industrial CORNER UNIT of 12,883.5 SqFt. A lot of windows on THREE sides of the building. Very high ceiling (height 22.5'). Two drive-in doors 12'x12'. Recreational Business is Allowed. (id:60365)
Se-2 - 9199 Yonge Street
Richmond Hill, Ontario
Introducing SE-2, a prime retail unit at 9199 Yonge Street, Level 1, Unity 25, perfectly situated at the bustling intersection of Yonge and 16th. With its generous size of 697 Sqft, this unfinished space offers endless possibilities for customization to suit your unique taste and vision. Benefit from ample parking, ensuring constant foot traffic and exposure. To add convenience, seller financing options are available, making this an exceptional opportunity to establish your business. Don't miss out on this remarkable canvas to create your dream retail space. (id:60365)
104 - 7181 Yonge Street
Markham, Ontario
Shops On Yonge, In the World on Yonge, At Yonge & Steeles, A Multi-Use Complex Featuring Retail Store, Fully Renovated Corner Unit, Great Exposure At The 2nd Floor, Connected to 4 residential Towers, Shopping Center, Bank, Supermarket, Food Court, Liberty Hotel Suits and much more, Available Ample Underground Parking Spaces For Tenants And Visitors. EXTRAS** Future Subway Extension on Yonge/Steeles. (id:60365)
7352/73 Yonge Street
Innisfil, Ontario
High profile corner site is comprised of 2 properties totaling approximately 1.6 acres assembled to create one development site. Located at the crossing of 2 major arterial high traffic routes, this coveted location possesses excellent visibility and accessibility with its 3 existing points of ingress and egress. Both properties are zoned Highway Commercial permitting many uses including an area-rare QSR drive thru zoning designation. Site improvements include a 3,892 sf block building containing a Convenience Store with 3-Bay Service Garage and a Gas Bar with a 1,426 sf Canopy. Very attractive long term NNN income with recently signed 20 year lease. Much interest from multiple QSR brands. Tremendous growth planned for this area. Both municipal water and sewer lines have been installed to the property lot line for future servicing and redevelopment. Phase 2 Environmental Assessment was recently completed. Both income property and vacant land must be purchased together. (id:60365)
35 - 165 East Beaver Creek Road
Richmond Hill, Ontario
Rare opportunity to own a versatile commercial unit with immediate rental income, in the sought-after East Beaver Creek Business Park, Richmond Hill. Approximately 804 sq. ft. plus a 300 sq. ft. mezzanine for storage or office use. Ideal for various business opportunities, this well-maintained building features a low maintenance fee and Lots of parking space. ***Note: The unit currently has a tenant with a 3-year lease***. Currently operating as a pottery painting studio, serving a diverse clientele, including birthday parties, corporate team-building events, school activities, private events, and club memberships. Offer various arts & crafts, pottery, and painting services. ***Note: The unit provides immediate Rental Income.*** (id:60365)
2 - 183 Simcoe Avenue
Georgina, Ontario
Approximately 6000 sq ft of indoor space and /retail. Division of area is possible. Short and long term rental will be considered. Net lease plus TMI. Landlord will complete interior to drywall stage. Tenant to complete electrical and washrooms prior to Drywall at Tenants own expense. Tenant responsible for interior finishing. (id:60365)
1247 Main Street E
Hamilton, Ontario
Step into success with this exceptional restaurant Sale opportunity! The large, fully-equipped kitchen is a dream for chefs and restaurateurs. With high foot traffic and a steady stream of nearby offices and residents, your culinary vision is destined to thrive. Come make this restaurant your own, excellent location has been home to a Chinese food restaurant for over 50 years, a short walk from the popular Gage Park. Come and join the GTA's most emerging dining scene. Commercial Range Hood and restaurant appliances (Walk in Fridge, Fridge, 2x Stove, 2x Microwave, 1x Deep Fryer and more) ready for Business! (id:60365)
A62 - 4300 Steeles Avenue E
Markham, Ontario
Famous Pacific Mall with tourism attraction. Legally open on all holidays. Suits to many kinds of business. Largest Chinese mall with total footage of 270,000 sq.ft. Must assume the tenant until Feb. 7, 2027. (id:60365)
58 - 7181 Yonge Street
Markham, Ontario
Busy Indoor Mall at Yonge & Steeles. Multi-Use Complex w/ Retail, Restaurant, Food court, Residential, Office Hotel. Best High Traffic Unit on Main Level with Great Exposure. Fully Renovated and Ready for Use. Mall is connected to 4 Residential Buildings with over 1200 Residents. Other tenants in mall Include Supermarket, RBC and Pharmacy etc. Best for Any Retail/Service-Related Business Or Office Use. Close to TTC, VIVA, 407. Unit is Also For Sale. **EXTRAS** Fully Renovated Unit Completed with Laminate Flooring, Track Lights, and Folding Curtains. Best Investment Opportunity or For Self Business Use. Rent Includes TMI. HST Extra. (id:60365)
58 - 7181 Yonge Street
Markham, Ontario
Busy Indoor Mall at Yonge & Steeles. Multi-Use Complex w/ Retail, Restaurant, Food court, Residential, Office Hotel. Best High Traffic Unit on Main Level with Great Exposure. Fully Renovated and Ready for Use. Mall is connected to 4 Residential Buildings with over 1200 Residents. Other tenants in mall Include Supermarket, RBC and Pharmacy etc. Best for Any Retail/Service-Related Business Or Office Use. Can Be Sold As Single Unit (#58-283sf) Or Can Be Combined With Neighboring Corner Unit For Larger Size (#59-315sf; Total: 598sf). Close To TTC, VIVA, 407. Unit Also For Lease. **EXTRAS** Fully Renovated Unit Completed with Laminate Flooring, Track Lights, and Folding Curtains. Best Investment Opportunity or For Self Business Use. (id:60365)
2000 Davis Drive W
King, Ontario
Rare on Market for Lease! Facility Is Suitable for Agricultural Animal Clinic, Any Type of Greenhouse. Property Comes with 600 Amps, 600 Volts, 2 Propane Tanks, 10 AC Units x 5 Tons, 3 AC Units x 20 Tons, 5 Growing Containers 2400 Sq.Ft. Total Area Could Be Equipped with Power Heat and AC. Mezzanine Apr. 3000 Sq.Ft. Racks with 2 Levels. Fully Fenced With Gates. Building Also Offers: Office, 3 Additional Rooms, Kitchen, 3 Bathrooms. (1x3), (2x2). Room for Washer/Dryer. **EXTRAS** Tenant Must Have All Provincial Licensing For Conducting Permitted Business. Get All Required Permits In The King City Municipality And Arrange Tenants' Liability Insurance. 4 Months Security Deposit. See Schl. "C" Regards Permitted Zoning. (id:60365)
213 - 7163 Yonge Street
Markham, Ontario
This outstanding commercial space in the master plan "World on Yonge" Complex offers a large, multi-use retail and office unit.large corner unit featuring large windows , the unit provides excellent visibility and is ideal for high-impact signage. The spacious interior and high ceilings create a bright and welcoming atmosphere, making it perfect for businesses seeking a prominent, high-traffic location. This unit is located within a vibrant mixed-use complex that includes retail stores, offices, restaurants, and residential towers, this unit presents a unique opportunity for businesses looking to establish a strong presence in a thriving area. (id:60365)
213 - 7163 Yonge Street
Markham, Ontario
This outstanding commercial space in the masterplan "World on Yonge" Complex offers a large, multi-use retail and office unit. large corner unit featuring large windows , the unit provides excellent visibility and is ideal for high-impact signage. The spacious interior and high ceilings create a bright and welcoming atmosphere, making it perfect for businesses seeking a prominent, high-traffic location. This unit is located within a vibrant mixed-use complex that includes retail stores, offices, restaurants, and residential towers, this unit presents a unique opportunity for businesses looking to establish a strong presence in a thriving area. (id:60365)
9 - 3610 Mcnicoll Avenue
Toronto, Ontario
Fully Renovated, Current Luxury Ladies Wear Clothing Store, Previously used as a Modern Medical Facility At Markham Mcnicoll Medical Centre. Exposed To Busy Markham Rd & 2 Entrance, Reception, 2Wrs, Laundry. CCTV, Data Cable In Place. Perfect For Medical Or Medical Ancillary Services. 2 Medical Buildings Beside For High Patient Traffic, Kitchen. Perfect To Build Your Practice. Medical Exclusivity Inc. Ample Free Parking Extras: Busy Plaza With Dentists/ Orthodontist/3 Optometrist/Dermatologist/Physio/Phramacy. Mezzanine Floor Can Be Constructed To Increase Sqft. Signage Rights On The Markham/Mcnicoll Junction. Many Other Uses of The Unit Available. (id:60365)
108 - 100 Consilium Place
Toronto, Ontario
Located In One Of The Most Spectacular Building Complexes In Eastern Toronto, Consilium Currently Consists Of Three Office Towers With A Total Surface Area Of Over One Million Sq.Ft. Serving 3 Building. Great Business For Buyer Looking To Work In Food Industry with lots of potential to expand on delivery business which currentluy owner is not doing. Possibility to convert to other concept with landlord approval. (id:60365)
303(Bigger Unit) - 2225 Markham Road
Toronto, Ontario
Single Office In Unit 303. Shared Usage Of Boardroom, Kitchenette And Reception. Comes Furnished With Desk And Chairs. (id:60365)
303 (Smaller Unit) - 2225 Markham Road
Toronto, Ontario
Single Office In Unit 303; Shared Usage Of Boardroom, Kitchenette And Reception. No Furniture Included. (id:60365)
Unit 3 - 85 Executive Court
Toronto, Ontario
If you're moving and need a convenient storage solution, we offer a variety of unit sizes to suit your needs. With ample room to accommodate furniture, appliances, patio sets, and numerous boxes, you'll still have space to spare. Our 5x15 unit, for example, is ideal for moving a small one-bedroom apartment. It can easily fit a desk, patio furniture, washer and dryer combo, and a larger couch. When organizing your self-storage unit, its a good idea to place frequently used items towards the front for easy access. To optimize your long-term storage experience, consider adding shelving and leaving space for aisles. This will allow for easy navigation and quick retrieval of your belongings. Whether you're storing for the short term or long term, our units offer the flexibility and convenience you need to make moving day and beyond stress-free. (id:60365)
Unit 4 - 85 Executive Court
Toronto, Ontario
Moving Day Ease and Long-Term Storage - If you're moving and need a convenient storage solution, we have a variety of unit sizes available to meet you needs with ample room to accommodate furniture, appliances, patio sets, and numerous boxes, you'll still have space to spare. This 10x10 unit is a great choice for moving a larger one-bedroom apartment. It can accommodate a refrigerator, washer and dryer combo, multiple furniture pieces, and larger appliances. As the most versatile storage unit size, its ideal for a wide range of storage needs. When organizing your self-storage unit, keep the items that you use most frequently towards the front of your unit so that they are easily accessible. To maximize accessibility for long-term storage, consider adding shelving and leaving space for aisles, allowing you to navigate and retrieve your items with ease. Whether you are looking to store for the short term or long term, our units offer the flexibility and convenience you need to reduce the stress of moving day and beyond (id:60365)
Unit 1 - 85 Executive Court
Toronto, Ontario
Moving Day Ease and Long-Term Storage - If you're moving and need a convenient storage solution, we have a variety of unit sizes available to meet you needs with ample room to accommodate furniture, appliances, patio sets, and numerous boxes, you'll still have space to spare. To maximize accessibility for long-term storage, consider adding shelving and leaving space for aisles, allowing you to navigate and retrieve your items with ease. Whether you are looking to store for the short term or long term, our units offer the flexibility and convenience you need to reduce the stress of moving day and beyond. This is our smallest available unit with 3x8 . This size is best for people who are looking to declutter their homes. If you have old Christmas decorations or boxes with old files taking up space in your garage, this is the unit you should go for. This size can also comfortably fit a lawn mower and some gardening equipment if you are looking to clear out your shed. (id:60365)
370 Monarch Avenue
Ajax, Ontario
Long-running full-service dry cleaner and laundry available in Ajax. Don't miss this opportunity to be your own boss! This business has been in operation for over 30 years, and the owner is retiring. Over $100k of equipment included in the sale - everything you need for dry cleaning, full service laundry and alterations - along with a customer database with over 1,500 entries. Open 6 days a week (Mon-Fri 7-5 and Sat 9-2). Very attractive lease expires in April 2026, landlord open to renewing. The owner is can stay to train the new owners if desired. Just step in and take over this established business with significant growth and expansion potential. (id:60365)
Unit 2 - 85 Executive Court
Toronto, Ontario
Moving Day Ease and Long-Term Storage - If you're moving and need a convenient storage solution, we have a variety of unit sizes available to meet you needs with ample room to accommodate furniture, appliances, patio sets, and numerous boxes, you'll still have space to spare. This unit (5x10) is a good choice for long-term or short-term storage needs, including residential storage. If you are moving a smaller apartment, this unit is a strong choice as it can fit a bed frame, mattress, small sofa, and washing machine. To maximize accessibility for long-term storage, consider adding shelving and leaving space for aisles, allowing you to navigate and retrieve your items with ease. Whether you are looking to store for the short term or long term, our units offer the flexibility and convenience you need to reduce the stress of moving day and beyond. (id:60365)
205 - 201 Brock Street S
Whitby, Ontario
Welcome to Station No 3. Modern living, Situated In A Sensational, Dramatic & Magnificent Surrounding in the heart of Downtown Whitby.A World Class, Stunning, Executive Suite with High Quality Upgrades & Unique Finishes, By Award winning builder Brookfield Residential.This spacious 1+1 bedroom layout features open concept living, 9 foot ceilings, laminate flooring throughout. Modern kitchen includes stainless steel appliances, quartz countertop, ceramic backsplash. Walk out to a cozy balcony. Easy access to 401, 412, & 407. Steps to retail, transit,amenities and so much more.State of the art building amenities include: gym, yoga, studio, party room, third floor courtyard,concierge, fifth floor common terrace with fire pit, BBQS and more ... **EXTRAS** Brand new appliances included: stainless steel fridge, stove, microwave/hood fan combo, dishwasher,washer & dryer (id:60365)
205 - 77 Finch Avenue W
Toronto, Ontario
Excellent Location In Prime North York Area. Walking Distance To Yonge/Finch Subway Station. High Traffic Volume and Easy Access. Professional / Medical Office Space Opportunity Sitting On Front Finch Ave W. **EXTRAS** Hydro, Water and Gas Included In TMI (id:60365)
B100 - 77 Finch Avenue W
Toronto, Ontario
Excellent Location In Prime North York Area. Walking Distance To Yonge/Finch Subway Station. High Traffic Volume and Easy Access. Good For Gym, Private Training, Professional / Medical Office Space Opportunity Sitting On Front Finch Ave W. **EXTRAS** Hydro, Water and Gas Included In TMI (id:60365)
503 - 1670 Bayview Avenue
Toronto, Ontario
Incredible Location For Your Business! Situated Northeast Of Downtown Toronto And Located In One Of Toronto's Most Popular Neighbourhoods, Leaside. Modern Low-Rise Office Tower That Is Home To The Bank Of Montreal And Offers Medical And Professional Office Space. 5 Minute Walk To The Future Leaside Station On The Eglinton Crosstown Lrt Line. **EXTRAS** Move In Ready Space, Various Sizes Available (id:60365)
98 - 384 Yonge Street
Toronto, Ontario
2nd Unit Next To The Entry Hallway To The Subway, Wide Store Front, Great Exposure. High Pedestrian Traffic. All Residents To/From Subway Will Pass By This Hallway Everyday. Approx. 35,000 Sf Of Retail Spaces Under This 78 Storey-Tallest Residential Building In Canada W/Future Connection To P.A.T.H. *Future Mall Hrs Will Be 7 Days As Subway Hrs *Act Fast Before It's Gone *Set Up Your Own Business & Secure The Lowest Rent Now **EXTRAS** *Net Lease W/Option To Renew *Tenant To Pay Rent, Utilities, Tmi + Hst *Estimated Cam Fees $12.69/Sf/Gross/Yr, Estimated Property Taxes $14.07/Sf/Gross/Yr *Rent Will Be Negotiable To Triple A Tenant *Brand New As-Is Condition. (id:60365)
408 - 1670 Bayview Avenue
Toronto, Ontario
Incredible Location For Your Business! Situated Northeast Of Downtown Toronto And Located In One Of Toronto's Most Popular Neighbourhoods, Leaside. Modern Low-Rise Office Tower That Is Home To The Bank Of Montreal And Offers Medical And Professional Office Space. 5 Minute Walk To The Future Leaside Station On The Eglinton Crosstown Lrt Line. **EXTRAS** Move In Ready Space, Various Sizes Available - * Deposit Cheque To Be Certified. 1st & Last Months' Deposit Required. Please Provide Credit Check, Financials, Credit Application & I.D. W/ L.O.I. * (id:60365)
304 - 1448 - 1450 Lawrence Avenue E
Toronto, Ontario
Ideal office location for your next office with close proximity to Hwy 401 & D.V.P. Located at Victoria Park and Lawrence in well known Victoria Terrace Shopping Centre, Medical Uses Welcome. Amenities Nearby Include Goodlife Fitness, Dollarama, No Frills, Toys-R-Us, Restaurants and More! **EXTRAS** Built Out Suite! Utilities are Extra. * Deposit Cheque To Be Certified. 1st & Last Months' Deposit Required. Please Provide Credit Check, Financials, Credit Application & I.D. W/ L.O.I.* (id:60365)
2310 - 197 Yonge Street
Toronto, Ontario
Massey Tower Is Located In One Of The Best Locations In Downtown-Overlooking The Eaton Centre, Walk To Queen Subway Station, Steps To Ryerson & U Of T University, Close To Financial District, Hospitals And Other Entertainment Centers, Minutes To Yonge And Dundas Square, Offers 645 Sf Of Luxury Living Space Plus 85 Sf Of Balcony With Unobstructed -West View From High Floor. **EXTRAS** Fridge, Stove, B/I Dishwasher, B/I Micro, Washer, Dryer, Window Blinds, All Elf's, 5 Star Amenities Offers: Pool, Sauna, Party Room, 24-Hr Concierge, Cocktail Lounge, Fitness And Weight Loss Room, Piano Bar (id:60365)
4403 - 99 John Street
Toronto, Ontario
The Pj Condos @ John / Adelaide. Is In The Heart Of The City, Minutes Away From The Financial, Entertainment , Shopping, Restaurant , Ttc, Highway And The Major Leaguer Sport Venues. This Luxury Elegant Building Comes With Top Of The Line Finishing. (id:60365)
4603 - 99 John Street
Toronto, Ontario
The Executive Suite Within The Pj Condos @ John / Adelaide. Is In The Heart Of The City, Minutes Away From the Financial, Entertainment, Shopping, Restaurant, Ttc, Highway And The Major Leaguer Sports Venues. This Luxury Elegant Building Comes With Top Of The Line Finishing. 9 Ft. Ceiling, Excellent Layout,Outdoor Swimming Pool, Hot Tub And Sun Deck, Outdoor Terrace With Bbq Area And Other Amenities. (id:60365)
504 - 1670 Bayview Avenue
Toronto, Ontario
Incredible Location For Your Business! Situated Northeast Of Downtown Toronto And Located In One Of Toronto's Most Popular Neighbourhoods, Leaside. Modern Low-Rise Office Tower That Is Home To The Bank Of Montreal And Offers Medical And Professional Office Space. 5 Minute Walk To The Future Leaside Station On The Eglinton Crosstown Lrt Line. **EXTRAS** Move In Ready Space, Various Sizes Available (id:60365)
3508 - 55 Ann O'reilly Road
Toronto, Ontario
Spectacular South-West View From The 35th Floor With Lots of Upgrades. Open Kitchen With Stainless Steel Appliances, Granite Counter Top, Backsplash, Upgraded Cabinets, 3 Pc Two Bathrooms, 9' Ceiling And 24 Hrs Security, Library, Party Room, Gym, Guest Suites, Visitors Parking, Movie Theater and More. The building Is Situated Closer To All Amenities Such As TTC, Highway 404, Don Valley Pkwy, 401, Fairview Mall and More. **EXTRAS** Tridel's Master-Planned Community At 55 Ann O'Reilly Road Consists Of A Pair Of Condos Constructed in 2017, With The Taller Of The Two Reaching To 44 Floor With Luxurious Building. (id:60365)
511 - 9 Spadina Avenue N
Toronto, Ontario
In the center of the Financial and Entertainment district lies this home! Welcome to 9 Spadina, steps away from the waterfront and many restaurants such as Starbucks, and the CN Tower. This condo enjoys a 30,000 sq ft mega facility which features a Pool, Gym, Basketball Court, Tennis, Track, Golf Simulator, Karaoke, and many more! This unit is also all inclusive of utilities! Right outside public transport and the highway, and one of the bigger corner units in the building, you do not want to miss this! **EXTRAS** Existing: S/S Appliances: Fridge, Stove, Range Hood, Dishwasher. Washer/Dryer And Window Coverings, All Elfs. (id:60365)
1116 - 509 Beecroft Road
Toronto, Ontario
Beautiful 1+1 Unit with High Ceilings located at Yonge & Finch. This is a Real Gem with Large Balcony, Strip Hardwood Floor, Granite Countertop, Undermount Sink, Stainless Steel Appliances, Ceramic Backsplash, Washer & Dryer, and Spacious Walk in Closet. Unit is Freshly Painted and Updated. Building has Amazing Amenities; Gym, Indoor Pool, Whirlpool, Sauna, Theatre, Party Room and Guest Suites. Easy Access to HWYs 401 & 407. Walking Score of 93 - just steps from TTC, Subway, GO Train, Great Shopping and Variety of Restaurants. Maintenance Includes Hydro, Water and Heat. Well Maintained and Managed Building **EXTRAS** Stainless Steel Appliances: Fridge, Stove, Dishwasher, Washer and Dryer, All Window Coverings and Light Fixtures. Large Armoire in Bedroom and Furniture can be included in the Sale. (id:60365)
Ph206 - 138 Downes Street
Toronto, Ontario
Fully Furnished Executive penthouse offers Ultimate luxury lifestyle by the Lake, built-in MILE appliances. Stunning Panoramic Views: The penthouse boasts a breathtaking 270-degree panoramic view, providing unobstructed vistas to the East, South, and West. Prime Location: Located in an excellent and highly accessible area, just steps away from Union Station, Gardiner Expressway, Loblaws, St. Lawrence Market, the Financial and Entertainment Districts, Sugar Beach, and the LCBO Flagship Store. Three Bedrooms and Three Bathrooms: this penthouse provides ample space and privacy for residents. It's a suitable living arrangement for families or individuals looking for spacious accommodation. Winter PATH Access: The inclusion of winter indoor PATH access is a valuable amenity, conveniently reach major attractions and amenities in Toronto without being exposed to winter cold, the attractive high-end and comfortable place to call home in Toronto. **EXTRAS** 10 Foot Ceiling, Miele Stove, Miele Fridge, Dishwasher, Microwave, Washer & Dryer. All Beds and Bedings, FullyFurnished, Big Screen TV (id:60365)
Ph10 - 500 Dupont Street
Toronto, Ontario
Welcome to Oscar Residences at 500 Dupont PH10!! Fully upgraded penthouse suite with no expense spared! Unit features laminate flooring & potlights throughout, modern kitchen with B/I appliances and quartz counter tops. Spacious den could easily be converted into 2nd bedroom or office space. Two full upgraded bathrooms (4pc & 3pc). Spacious primary bedroom. Building amenities include Amenities Include, Gym, Theatre Room, Outdoor BBQ Terrace, Party Room, Meeting Room, Dog Playroom, Parcel Storage, 24hr Concierge and visitor parking. Nearby to Street Cars, Subway Stations, Grocery Stores. **EXTRAS** Common Expense fees: $542.88 (including internet) + $53.95 (locker) + $107.95 (parking) = $704.78 (id:60365)
126 Bay Street
Quinte West, Ontario
Looking for a place to call home in Trenton, Ontario? Look no further than the apartments at Bedford By the Water. Spacious two-bedroom, one-bathroom unit. Enjoy the convenience of additional storage and surface parking. These homes offer a variety of spacious apartments. You'll also love the convenience of living just a few blocks from the Trent River, downtown Trenton, and all the shopping, schools, and restaurants you could want. Plus, our location near CFB Trenton and the YMCA makes it easy to enjoy all the exciting events and activities the area has to offer, from the National Air Force Museum of Canada to the Quinte Symphony and Ribfest. Whether you want to relax in Centennial Park or catch a movie at Centre Theatre, this opportunity on Sidney Street is perfect for exploring everything Trenton has to offer. Easy access to the 401 and other major highways, you're never far from Belleville, Kingston, or downtown Toronto. **EXTRAS** Pets allowed, Surface Parking and Locker Extra. Water included in rental. Hydro and heat are responsible of (id:60365)
405 Sidney Street
Quinte West, Ontario
Looking for a place to call home in Trenton, Ontario? Look no further than the apartments at Bedford Oaks. Spacious two-bedroom unit. Enjoy the convenience of additional storage and surface parking. These homes offer a variety of spacious apartments. You'll also love the convenience of living just a few blocks from the Trent River, downtown Trenton, and all the shopping, schools, and restaurants you could want. Plus, our location near CFB Trenton and the YMCA makes it easy to enjoy all the exciting events and activities the area has to offer, from the National Air Force Museum of Canada to the Quinte Symphony and Ribfest. Whether you want to relax in Centennial Park or catch a movie at Centre Theatre, this opportunity on Sidney Street is perfect for exploring everything Trenton has to offer. Easy access to the 401 and other major highways, you're never far from Belleville, Kingston, or downtown Toronto. **EXTRAS** Utilities not included: Electricity for heat and power Amenities: Parking ($45) and Storage ($30) (id:60365)
5b - 1199 Kingston Road
Pickering, Ontario
Location! Location! Join Pickering's Prime Automotive Centre. Firestone/Bridgestone, Mr. Lube, Mr. Transmission, Etc. Etc. Conveniently Located Next To Home Depot/Shoppers Drug Mart Plaza. Signage On Heavily Trafficked Kingston Road. Easy Access To Hwy 401.Close To Pickering Town Centre And Pickering Go Station. Existing Exclusivities And Therefore Not Permitted: Auto Repair Shop and Body Shop and Painting, Tire and Wheel Alignment/Sales, Oil Changes And Lubrication, Transmission Repair And Replacement, Auto Glass Repair and Replacement, and Car Rental. (id:60365)
42 Dewson Street
Toronto, Ontario
FINCH STORE IS A ONE-OF-A-KIND BOUTIQUE GROCERY STORE WITH A BEAUTIFUL AESTHETIC DESIGN. IT OFFERS A UNIQUE BLEND OF LOCALLY MADE FAVORITES AND A WIDE RANGE OF BASIC, EVERYDAY-USE GROCERIES, APPEALING TO ALL MARKET SEGMENTS AND ADDRESSING COMMUNITY NEEDS. THIS OWNER OPERATED BUSINESS HAS BUILT A LOYAL CUSTOMER BASE OVER THE LAST THREE YEARS. IT IS FULLY EQUIPPED AND OPERATIONAL SEVEN DAYS A WEEK. THIS IS A KEY-TURN BUSINESS, WITH ALL EQUIPMENT INCLUDED IN THE PRICE, AND HAS A GREAT POTENTIAL FOR FURTHER GROWTH THIS CAN BE A GREAT OPPORTUNITY FOR A FAMILY WANTING TO WORK IN BUSINESS OR AN INVESTOR LOOKING FOR A LUCRATIVE INVESTMENT OPPORTUNITY. WE WILL PROVIDE TRAINING AND SUPPORT FOR A SMOOTH OWNERSHIP TRANSITION. DON'T MISS YOUR CHANCE TO OWN THIS ESTABLISHED AND WELL-LOVED BY THE LOCAL COMMUNITY BUSINESS. (id:60365)

