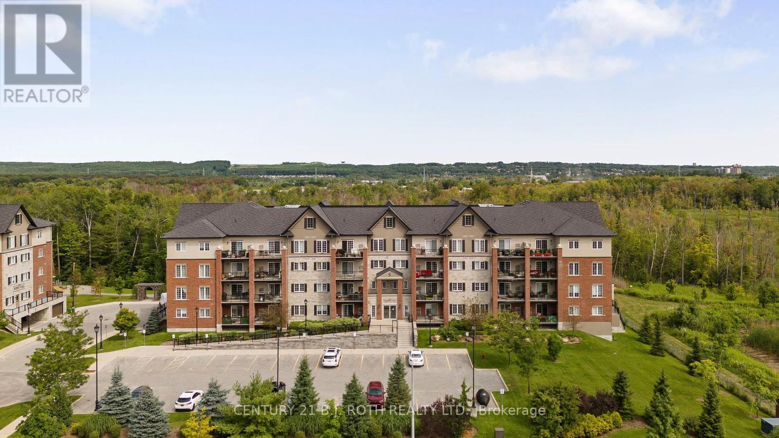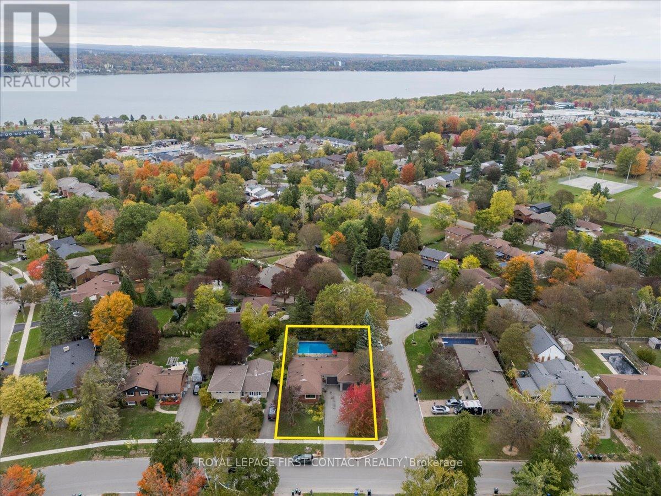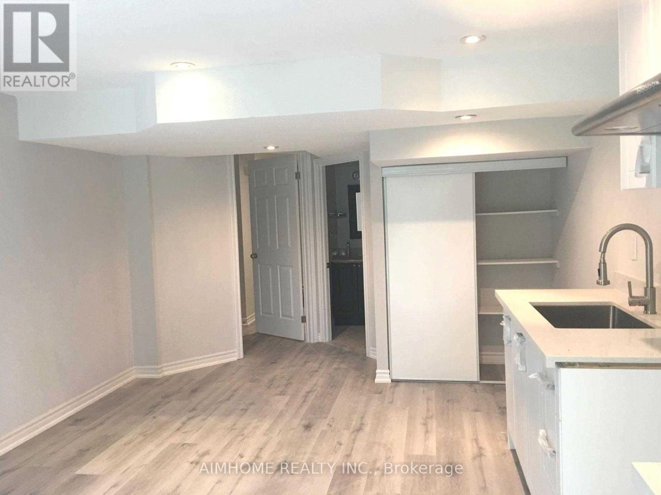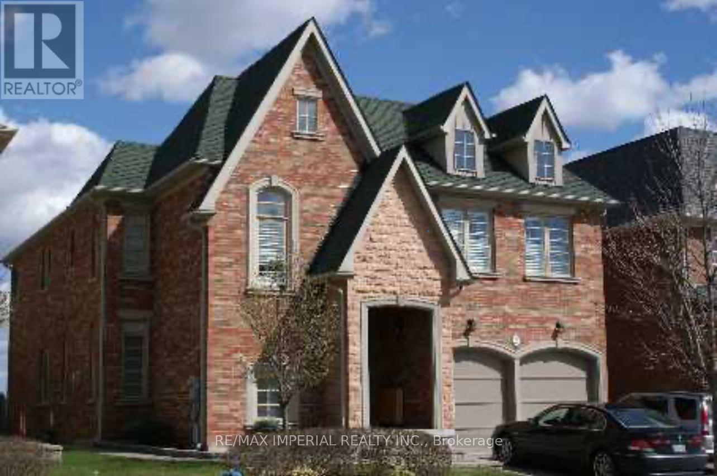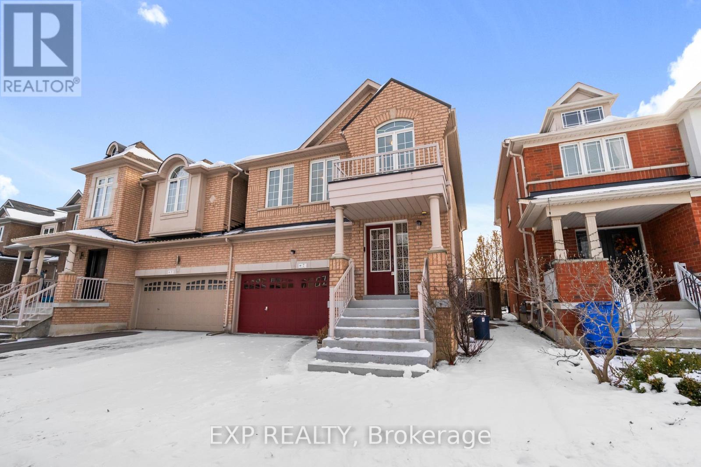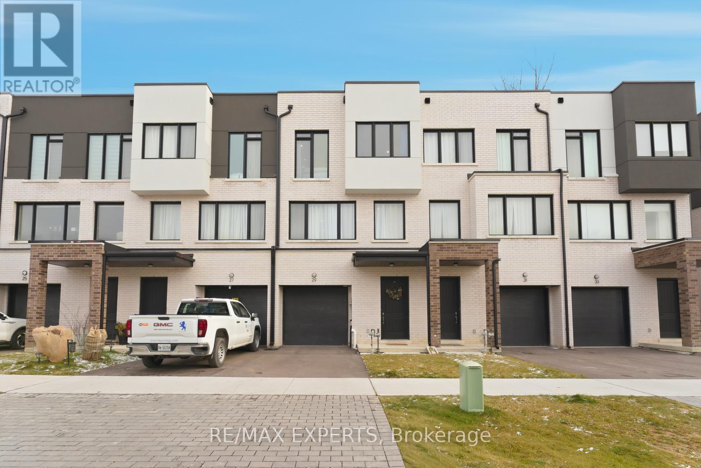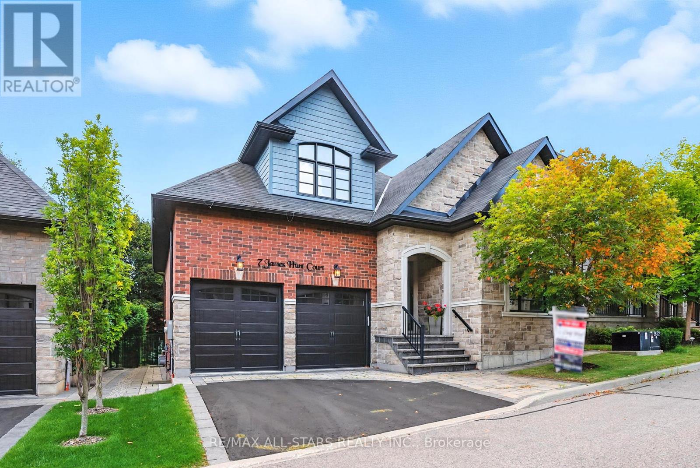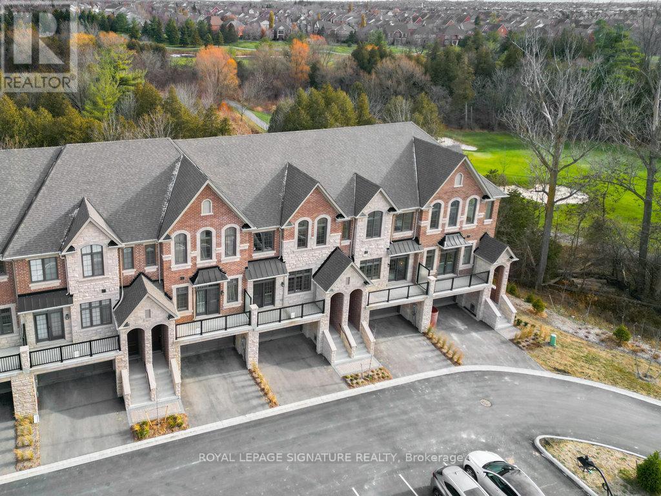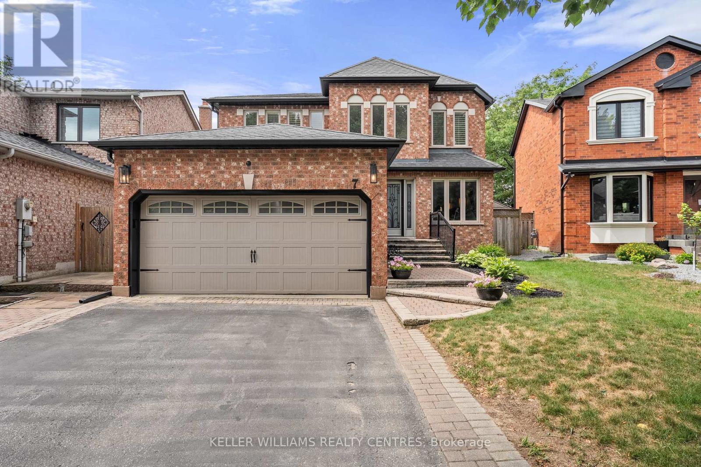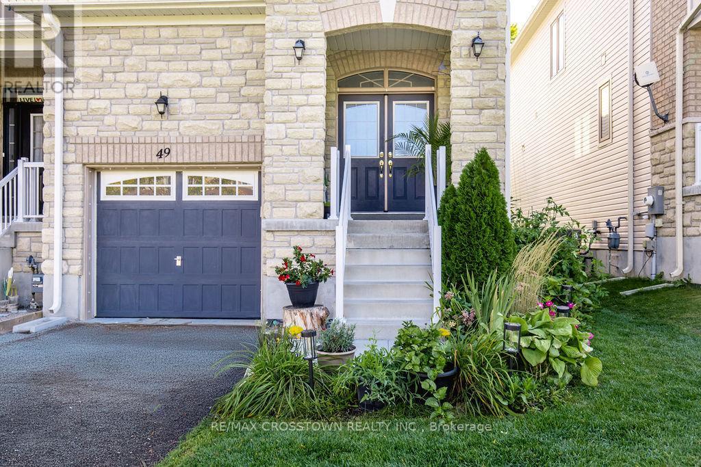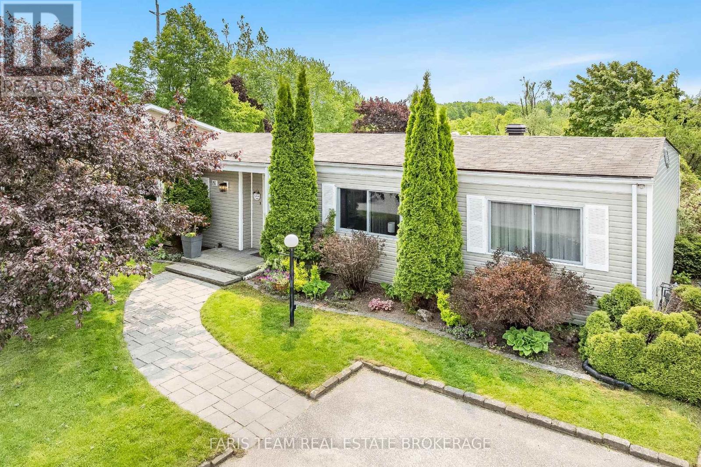304 - 5 Greenwich Street
Barrie, Ontario
Embrace treetop serenity in one of Barrie's most picturesque communities. Set within the Ardagh Bluffs and wrapped by the natural beauty of Bear Creek Eco-Park, Greenwich Village is prized for its calm setting, walkable green space, and well-kept buildings. Suite 304 delivers that coveted "bungalow feel without the maintenance" and a rare, unobstructed eco-park view from every window and the oversized covered balcony, and yes, barbecues are permitted! Offering approximately 1,101 sq. ft., this bright, open-concept layout features two generous bedrooms, two full baths, and a seamless living/dining space that extends outdoors for effortless entertaining. Thoughtful interior upgrades include 9' ceilings that enhance the airy feel, high-end laminate flooring throughout, a custom built fireplace feature wall, and a well-appointed kitchen with modern slab-style cabinetry, Quartz counters, tile backsplash, under-mount double sink, stainless steel appliances (waterline to fridge), and upgraded plumbing fixtures. A compact water softener and in-suite laundry adds day-to-day comfort. The light, neutral bathrooms keep the palette fresh and timeless. Your private primary retreat offers a large walk-in closet and spacious ensuite. The second bedroom is ideal for guests, family, or a dedicated home office with a view. 1 Surface parking and 1 Underground parking with storage locker are included, practical must-haves for year-round living. Being on the third floor positions you level with the canopy, creating a peaceful, elevated outlook that changes beautifully with the seasons. Suite 304 is a hidden gem in one of Barrie's most desirable low-maintenance communities. (id:60365)
32 Springhome Road
Barrie, Ontario
Your New Home Awaits at 32 Springhome Rd, Barrie!Welcome to this beautifully maintained 3-bedroom, 2-bathroom home in the highly sought-after Allandale Heights neighbourhood. Nestled on a large, landscaped corner lot, this property offers space, privacy, and fantastic curb appeal.Step inside to discover a bright, functional layout with generous living areas, perfect for family life or entertaining. The fully finished walk-up basement adds valuable space for a family room, home office, or guest suite-offering flexibility to suit your lifestyle.The attached two-car garage provides everyday convenience, while an additional large tandem garage and workshop is a rare bonus. Featuring natural gas radiant heating, high ceilings, and a dedicated electrical panel, this space is ideal for a tradesperson, car enthusiast, or hobbyist. Whether you're running a small business, tackling creative projects, or need room for equipment and tools, this garage/workshop delivers year-round functionality and comfort.Step outside to your fully fenced backyard retreat-a private outdoor haven complete with a saltwater pool, hot tub, and spacious patio area. It's the perfect setting for hosting gatherings or simply relaxing in your own personal escape.Located just minutes from schools, parks, the GO Station, and Lake Simcoe, this home truly has it all-space, comfort, location, and lifestyle. (id:60365)
Lower - 71 Dewpoint Road
Vaughan, Ontario
One Of A Kind In Desireable Thornhilwood! Bright And Spacious, Separate Entrance, This Basement 2 Bedroom Unit Offers An Open Concept Living/Dining Area, A Full Kitchen Equipped And Ample Cabinet Storage. Additionally, This Unit Is Made Bright Thanks To Large Windows And Pot Lights, Giving You Abundant Light Exposure Throughout. Direct Access To A Shared Laundry Area And A Side Entrance Are Also Included. Exclusive Use Of Backyard !! One Parking Included (id:60365)
2nd Floor Bedroom - 21 Ormsby Court
Richmond Hill, Ontario
A Second Floor Bedroom with a Shared Washroom in the Bayview Hill Community. Fully Furnished. Move In Ready. Perfect for Single Professional Looking for a Quite, Clean and Relaxed Living Environment. Rent Includes Gas, Water, Hydro, High-speed Internet, and One Driveway Parking. The Kitchen and Laundry Are Sahred. Very Convenient Location. Minutes to Highways 404 and 407, GO Station, Costco, Home Depot, Canadian Tire, Major Banks, Short-term rental may be considered as well. (id:60365)
7 Wallwark Street
Aurora, Ontario
Welcome to 7 Wallwark Street, a beautifully renovated detached home linked only by the garage with no shared interior walls. Offering 1,931 sq. ft. above grade plus a partially finished basement, this bright and spacious property backs directly onto Ada Johnson Park for peaceful views and total privacy with no rear neighbours.Freshly painted throughout, this 4 bedroom home features hardwood floors on the main level and a modern kitchen with stainless steel appliances and a walkout to a large fenced yard. The second floor includes a convenient laundry room and four generous bedrooms. The primary suite offers a walk-in closet and a stylish ensuite bath.This home provides direct access to the 2 car garage and sits in the highly regarded Rick Hansen school district. Located close to top-ranked schools, Hwy 404, shopping, parks, trails and the Stronach Aurora Recreation Complex, this move-in ready home blends comfort, style and a strong sense of community living. Perfect for families looking for space, privacy and a prime Aurora location. ** This is a linked property.** (id:60365)
29 Persica Street
Richmond Hill, Ontario
Luxury Meets Lifestyle in This Rare 3+1 Bedroom, 1+1 Kitchen, 5-Bathroom Modern Townhome in the Heart of Oak Ridges Welcome to a modern masterpiece offering nearly 3000 Sqft of upgraded living space. This exceptional townhome feels like a semi-detached and showcases high-end finishes, a sleek open-concept design, and a level of craftsmanship that stands out in the community. The main floor features a bright, contemporary layout with a designer kitchen complete with premium cabinetry, quartz counters, and top-quality appliances. Spacious living and dining areas provide the perfect setting for everyday living and entertaining. Upstairs, three generous bedrooms each offer excellent custom closets and natural light. The primary suite includes a beautiful ensuite and large custom walk-in closet, creating a peaceful retreat. The fully finished lower level is a major highlight, featuring a separate walk-up entrance and its own kitchen, offering endless possibilities. Ideal for rental income, an in-law suite, or multi-generational living while keeping your main home completely private. Located in one of Oak Ridges' most desirable neighbourhoods, this property is close to top private schools, walking trails, parks, shopping, restaurants, and all amenities this up scale community is known for. Enjoy a private backyard with direct walk-up access, perfect for seamless indoor-outdoor living. This home is filled with upgrades, flooded with natural light, and designed for buyers looking for something truly unique. A rare opportunity to own one of Oak Ridges' most impressive townhomes. A must see. (id:60365)
1166 Oriole Crescent
Innisfil, Ontario
Excellent Opportunity to Invest in Innisfil! Beautifully Renovated 3+1 Bedrooms, 4 Bathrooms, Fully Naturally Lit Home in One of Alcona's Most Sought-After Neighbourhoods! Featuring Laminate Flooring Throughout, and Smooth Ceiling on Both Levels, the Stylish Kitchen with Quartz Counter-top, and Newer Ss. Fridge GE (2023), Ss. Stove, Hood, Microwave, Newer Washer & Dryer. Custom Blinds (2023), Primary Bedroom with Large Walking Custom Closet Organizer, and 3Pc En-Suite with Bathtub. Modern Touch Mirrors in Bathrooms (2025). New Front Entrance Double-Door with Modern Keypad Lock (2023). New Windows in Kitchen and 2nd Floor (2023). New AC (2023), New Furnace and Main Floor Return Vent (2025). New Hot Water Tank (2025). Basement and Attic Insulation (2023), Roof Shingles (2023). Finished Basement Includes A Spacious Recreation Room Great For Entertainment, An Office/4th Bedroom, and a Large Laundry Room. Double-Wide Driveway and Expansive Fenced Backyard with A Large Deck Makes This Home Perfect For The Growing Family. Spacious Double-Car Garage. Set on A Large Lot Conveniently Tucked Away On A Quiet Family Friendly Cres. Across From Cross Roads Park. The Perfect Balance Between the Hustle and Bustle of Busy City Life and the Quiet, Slow Pace of Rural and Beach Living. Easy and Quick Access to Yonge St, HWY-400 and Go Train. Amenities Close By Including Beach, Golf, Rec. Centre, Schools, Banks, Shoppings and Many More... (id:60365)
7 Os James Hunt Court
Uxbridge, Ontario
Curb appeal is the first thing you notice with this beautiful 4 bedroom bungaloft on prestigious Os James Hunt Court. With rich red brick and a neutral stone facade, interlock walkway and natural stone steps you are welcomed with immediate warmth. Entering the home you'll appreciate the open concept layout across the back of the house including the living room with gas fireplace featuring cultured stone veneer and framed within 2 large windows, the spacious kitchen with stainless steel appliances and quartz countertops and the dining area which walks out to the deck through the patio slider. The principal suite includes a 5 pc ensuite with built in soaker tub and glass shower enclosure and a spacious walk-in closet with wardrobe. The 2nd Bedroom overlooks the front with a gorgeous arched window and has semi-ensuite access to the 4pc main bathroom. Laundry is conveniently located on the main floor while two additional closets provide ample storage for linens and jackets near the foyer. The upper level features two additional large bedrooms with closet organizers and a third full bathroom. The lower level is unfinished, you can visualize the potential with the wide open space and above-grade windows, and includes a rough-in for an additional bathroom. The landscaped backyard features a raised composite deck (permitted 2017 per MPAC) and interlock patio seating area which continues to wrap around to the gate and walkway to the front of the house. **EXTRAS** POTL $277.57 includes street snow removal and garbage/recycle/compost waste removal - full inclusions to be confirmed with the Status Certificate. (id:60365)
95 West Village Lane
Markham, Ontario
Welcome to this Fabulous Executive town home built by award winning 'Kylemore Communities'. Beautiful crescent location with garden backing on to protected forest, steps to walking trails. 3 Bedrooms, 2.5 Baths Approx. 2535 sq. ft. Stunning Custom two tone kitchen with upper display glass cabinets, box hood canopy, large Island with breakfast bar & waterfall feature. Quartz Counters & backsplash. Upgraded floor tiles. Built in S/Steel Sub-Zero/Wolf/Bosch appliances, upgraded sink & faucet, built in panty. Extra cabinets in servery plus walk in pantry. Large living/dining with French doors to front terrace. Walk out to deck from large breakfast family room with modern fireplace. 5" hardwood throughout, hardwood stairs and black iron pickets throughout. Laundry room & recreation room on ground level, access to 2 car garage. Primary bedroom has French door to balcony, his/her closets, ensuite, double sinks, glass shower & built in tub. Unfinished Walk out basement with Large window, R/In bathroom. Upgraded tiles throughout, 30 Pot lights & cornice moldings. Close to walking trails, parkland, recreation centre, transit, Angus Glen Golf course. Good schools. Great neighbourhood! (id:60365)
7 Mahogany Court
Aurora, Ontario
Welcome To This Beautifully Renovated 2-Storey Executive Home In The Prestigious Aurora Highlands. Situated On A Premium 60' Wide Pie Lot With No Houses Behind. Located On A Highly Desired Dead End Court. The Exterior Features A Landscaped Backyard W/ Inground Saltwater Pool, Gazebo, & Front & Back Garden Sprinkler System. The Interior Features 3,250+ Sq/Ft Of Finished Living Space, An Open Concept, Sun-Filled Family Room W/ Gas Fireplace Rough-In, Dining Room W/ Walk-Out To Backyard, & Fully Renovated Chef's Kitchen W/ Top Of The Line Stainless Steel Appliances, Beautiful Quartz Countertops, & Gas Stove Rough-In. The Home Boasts 4 Large Bedrooms & 3 Bathrooms. Escape To Your Dream Primary Bedroom W/ Walk-In Closet, Fully Renovated 4-Pc Ensuite W/ Large Walk-In Shower, & Double Sink Vanity. Stunning Hardwood Floors & Pot Lights Throughout. Large Open Concept Finished Basement. 2 Car Garage W/ Extensive Storage Space In Attic & Entrance To Laundry Room. Steps From Top Rated Schools, Public Transit, & Case Woodlot Nature Trails! (id:60365)
49 Greenwood Drive
Essa, Ontario
Welcome to 49 Greenwood Drive, Angus a beautifully maintained freehold end-unit townhome built in 2018 by Cassavia Estate Homes. Offering over 1,800 sq ft of modern living space plus an unspoiled basement with large windows, this home blends comfort, functionality, and convenience in one of Angus's most desirable family-friendly neighbourhoods.Enjoy a private driveway and garage with parking for 3 cars, a fully fenced backyard with stunning gardens for the kids and dogs to play, and tranquil tree-lined views for added privacy. Inside, you'll find an oversized bright white kitchen with stainless steel appliances, a breakfast-bar island, and an open-concept layout ideal for hosting family or friends. The main level features direct entry from the garage, while upstairs offers three generous bedrooms and two full bathrooms. The primary suite feels spa-like, complete with a large walk-in closet, second closet, soaker tub, and separate shower. Convenient second-floor laundry and a water-softener system add everyday ease.This location is a commuters dream just minutes to Base Borden, 15 minutes to Barrie, and 20 minutes to Alliston, with quick access to Hwy 27, Hwy 90 and Hwy 400. A new elementary school is being built in the subdivision, set to open in 2026, making now the perfect time to settle in. Families will love the nearby parks, playground, and21-km trail, while shopping, restaurants, fast food, grocery stores, and health-care offices are only moments away.With low property taxes, no condo fees, and a peaceful community feel, this is an exceptional opportunity for first-time buyers, down sizer's, or anyone seeking a newer, affordable home with style and space to grow! (id:60365)
81 Corner Brook Trail
Innisfil, Ontario
Top 5 Reasons You Will Love This Home: 1) Located in an Adult Lifestyle community of Sandycove Acres this home offers thoughtfully selected upgrades throughout, from new flooring and a cozy gas fireplace to refreshed kitchen cabinetry, presenting modern comfort with timeless character 2) Tucked away in a rarely offered setting with no rear neighbours, this home captures peaceful views of nature, creating the perfect backdrop for serene mornings and starlit evenings 3) Inside, you'll find a beautifully finished space with rich hardwood floors, an airy open-concept layout, and soft, neutral tones that evoke warmth and sophistication 4) Embrace a carefree lifestyle with access to exceptional amenities such as outdoor pools, a fitness centre, recreation halls, billiards, shuffleboard, a library, and vibrant social clubs 5) Ideally located just minutes from Innisfil Beach Park, Lake Simcoe, shopping, dining, healthcare services, and Highway 400, bringing everyday essentials and leisure close to home. (id:60365)

