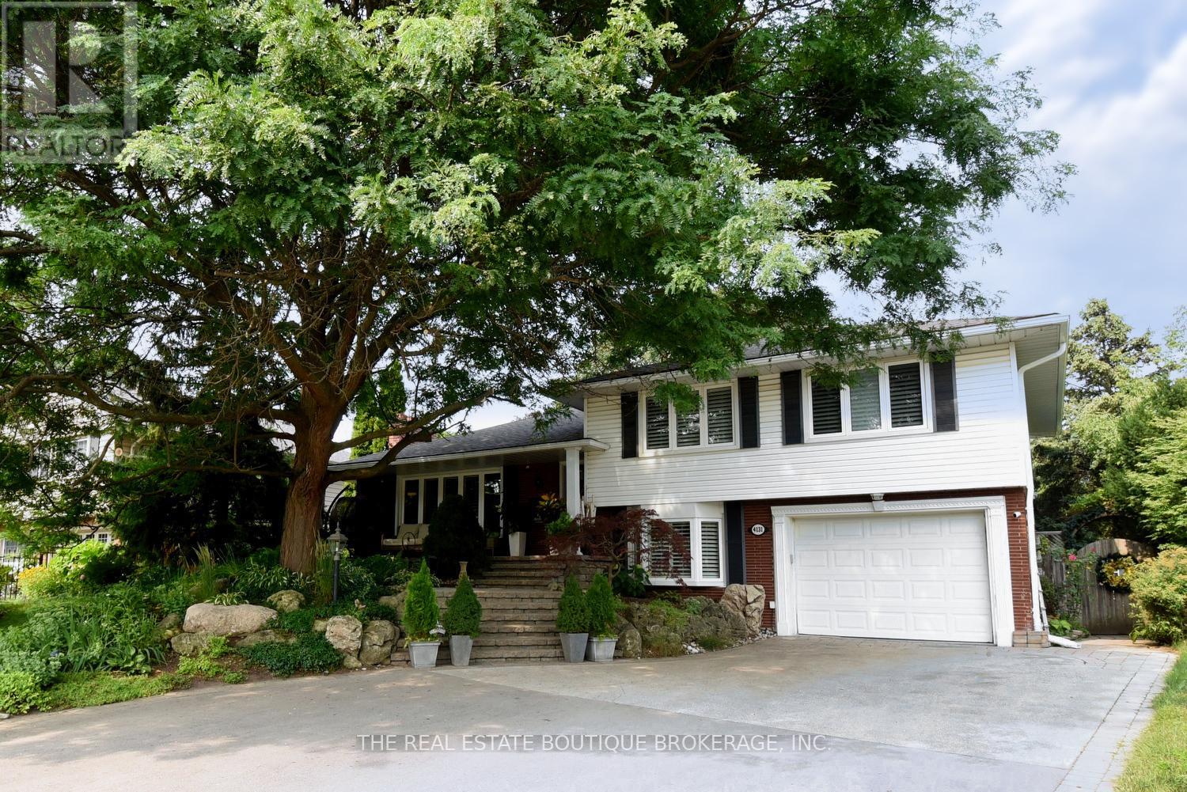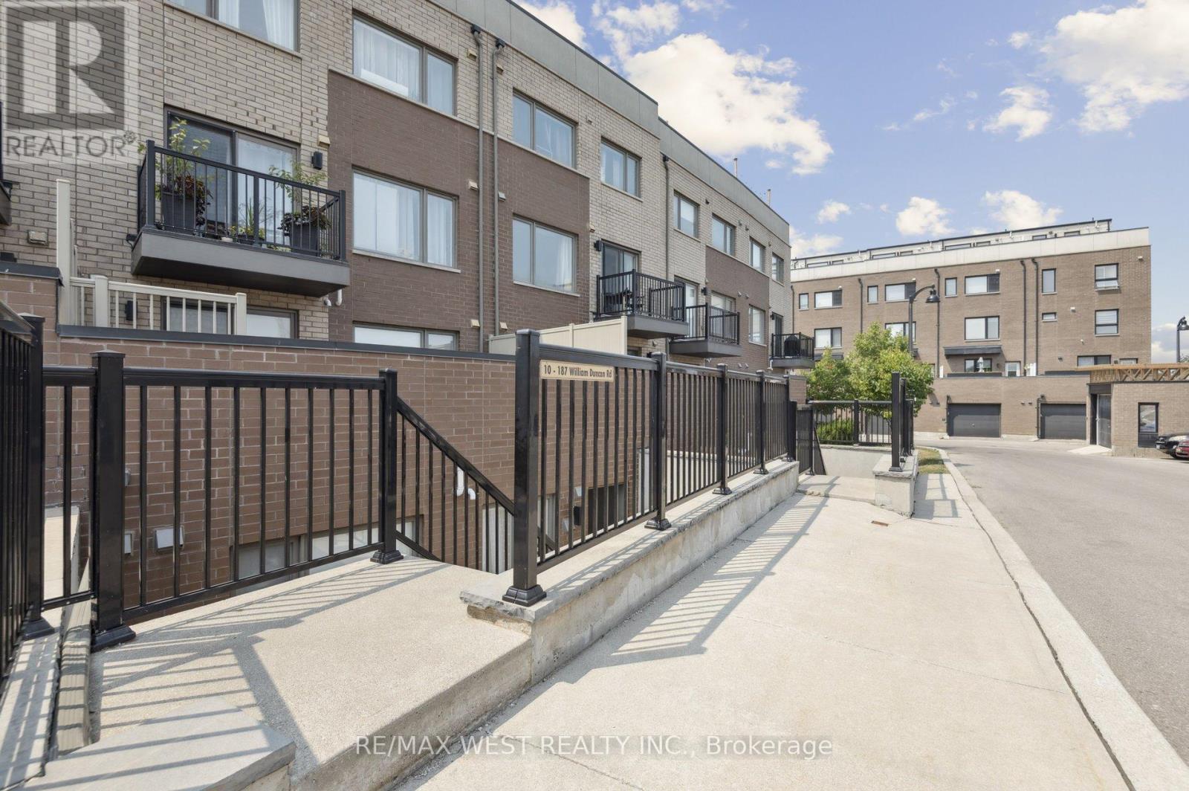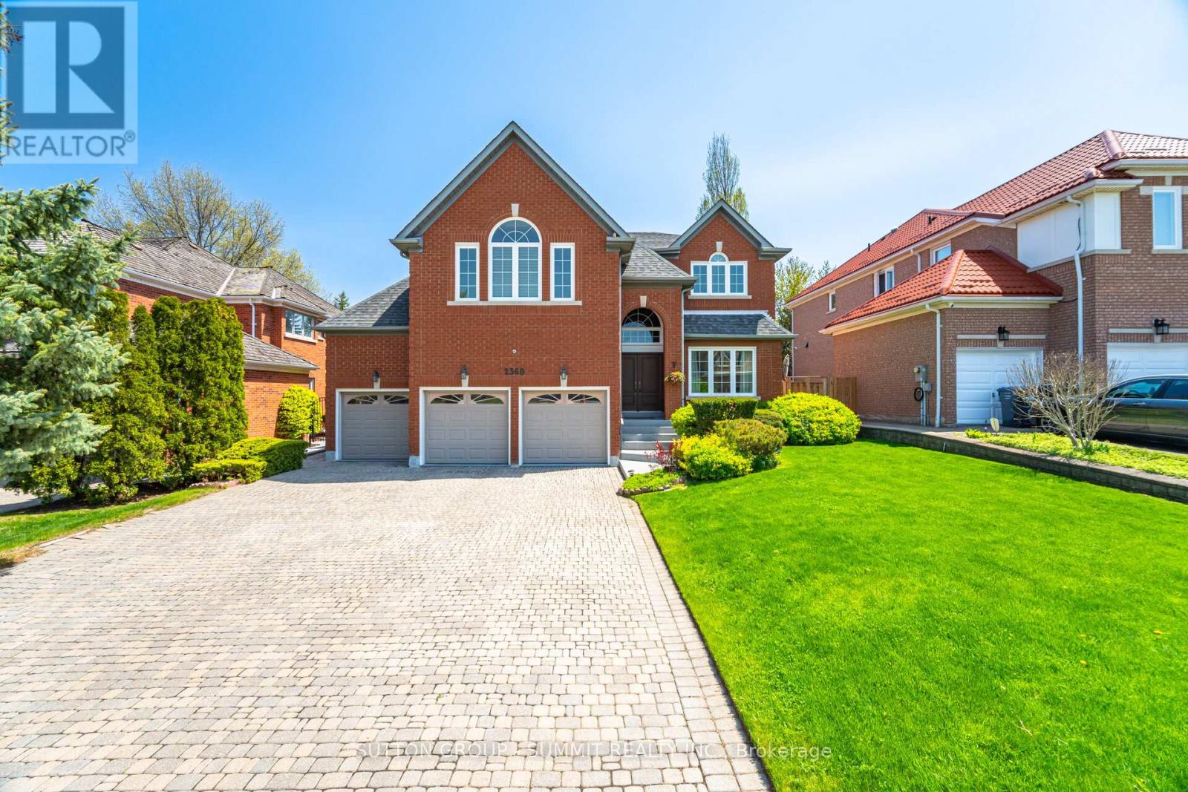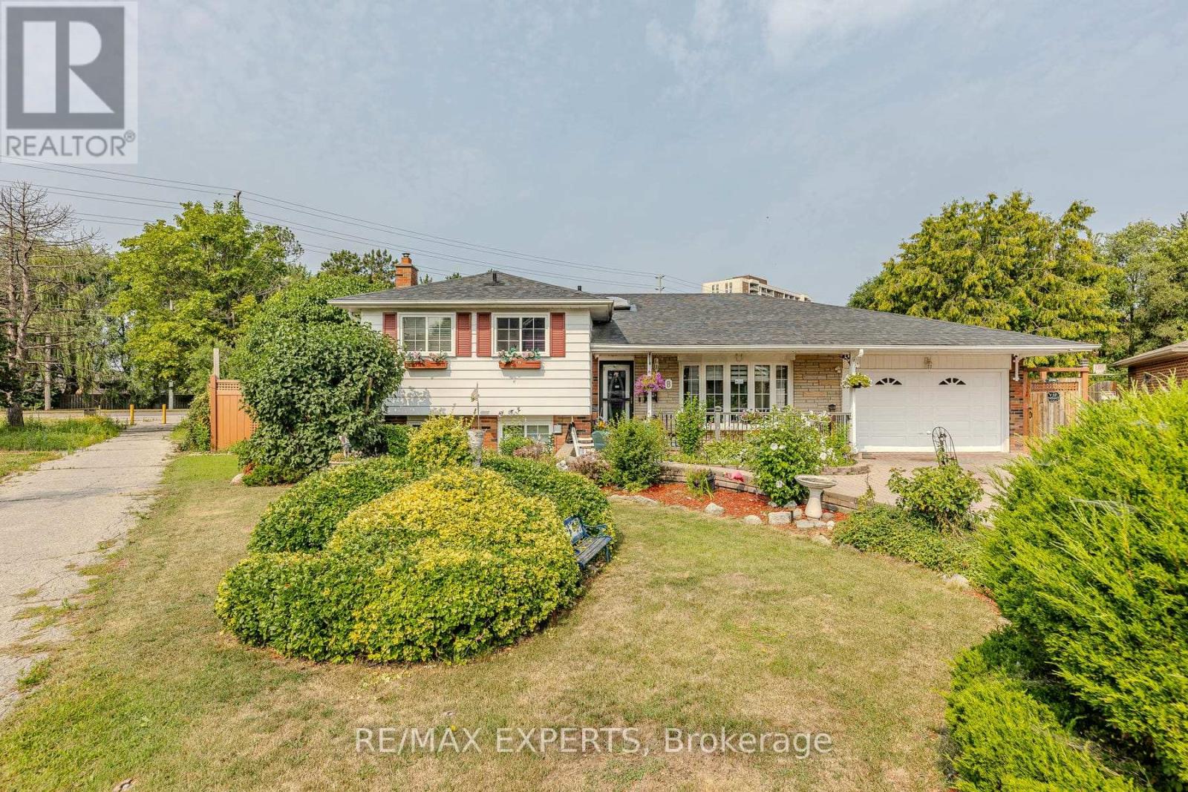4131 Lorraine Crescent
Burlington, Ontario
Welcome to Shoreacres, one of Burlington's most sought-after neighbourhoods near the lake and vibrant downtown. This beautifully updated family home delivers space, warmth, and lifestyle with over 3,200 sq ft of finished living. Multiple living areas flow from a sunlit living room with fireplace to a formal dining space, a crisp white kitchen with stainless appliances, and a cozy family room with walkout to a deck. Upper levels offer four spacious bedrooms, while the bright lower level features a second double-sided fireplace, full bath, rec room, games room and/or guest bedroom perfect for in-laws or teens. The oversized laundry/mudroom with outdoor access adds everyday ease. But the real showstopper? A backyard oasis with pool, patio, and raised deck, ideal for entertaining or relaxing. Mature trees, lush gardens, and total privacy make this space unforgettable. Walk to top schools, parks, lakefront trails and more. This is more than a house. It's the one your family's been waiting for! (id:60365)
1449 Granrock Crescent
Mississauga, Ontario
Step Into The Opportunity To Lease A F.U.L.L.H.O.U.S.E Boasting 2068 Square Feet Of Living Space In One Of Mississauga's Most Coveted Neighborhoods. This Exclusive Residence Eliminates The Need For Shared Laundry Or Driveway, Offering Complete Privacy And Convenience. Indulge In Luxurious Living With A Spacious 4-Bedroom, 4-Bathroom CARPETFREE TOWNHOUSE That Features Chef Delight Kitchen With Stainless Steel Appliances, Tons Of Pot Lights, And 9-Foot Ceilings On The Main Floor. The Interior Is Designed For Comfort With Oak Stairs, Upper Floor Laundry, And Large Windows That Flood The Rooms With Natural Light. Nestled In A Prime Location Renowned For Its Accessibility And Community Appeal, This Property Is Sure To Fulfill Your Every Need. Schedule Your Showing Now To Experience This Exceptional Opportunity . (id:60365)
10 - 187 William Duncan Road
Toronto, Ontario
Stunning lower-level stacked townhouse built by Mattamy. located in the heart of vibrant Downsview Park. This spacious 658 sq ft unit features 1 bedroom plus a large den that comfortably fits a queen-sized bed, making it ideal as a second bedroom or home office. The open-concept layout includes a modern kitchen with stainless steel appliances, flowing seamlessly into the living and dining area. Enjoy an expansive private terrace for outdoor relaxation. Low maintenance fees, a convenient parking space, and access to trails, sports courts, skatepark, and playgrounds at Downsview Park. Just minutes to TTC subway, Yorkdale Mall, York University, Costco, Hwy 401, and more. (id:60365)
85 Bermondsey Way
Brampton, Ontario
Welcome to 85 Bermondsey Way ! This stunning 2-year-old upgraded freehold townhome in the desirable Bram West community offers exceptional value and modern living with 4 spacious bedrooms and 3.5 baths. Featuring 9 feet ceilings, pot lights on the main floor, elegant hardwood floors throughout (no carpet), and an open-concept layout perfect for entertaining. The chef-inspired kitchen boasts quartz countertops, matching backsplash, upgraded soft-close cabinetry, stainless steel appliances, and a functional center island. The primary suite includes a spa-like grand ensuite, while additional highlights include hardwood stairs with wrought iron spindles, second-floor laundry, parking for 3 vehicles with no sidewalk, and direct garage access. Conveniently located near Hwy 407 & 401, transit, schools, parks, golf, shopping and future community amenities. Built by award-winning Great Gulf Homes, this property truly combines luxury, location, and lifestyle! (id:60365)
Upper - 593 Remembrance Road
Brampton, Ontario
Looking for one single family to occupy this spacious four-bedroom home.**No room sharing. Features well-appointed rooms, double door entrance, and gleaming hardwood floors on the main level**Enjoy a modern kitchen with stainless steel appliances and 9 ft ceilings throughout the main floor**Oak stairs lead to an upper hallway with convenient second floor laundry.**The primary bedroom includes a private ensuite bath**Freshly painted and move-in ready** Wont last! (id:60365)
1283 Robson Crescent
Milton, Ontario
Gorgeous All Brick Home on a very quiet Family Friendly Street! Mattamy's Very Popular Sterling Model (2035 SF) on a wide 36 Foot Lot & 9 Foot Ceilings. Amazing curb appeal with thousands spend on pattern concrete driveway and front porch! Home shows very well! Gorgeous Hardwood Floors & Hardwood Stairs. Formal Living & Dining Rooms perfect for entertaining. Spacious Main Floor Family Room with Cozy Gas Fireplace! Huge Eat in Kitchen with upgraded Maple Cabinets, Breakfast Bar, Backsplash, Oversized Pantry and Stainless-Steel Appliances. 4 Good Sized Bedrooms. Large Primary Bedroom Features Double Closets (1 is a walk in) and 4pc Ensuite with an over sized Jacuzzi Tub & Separate Shower! Convenient 2nd Floor Laundry. This is a beautiful home and is located on one of the best streets in Milton! New Roof (2017) New Furnace (2018) & New Air Conditioner (2019). Perfect Family Home on the Perfect Family Street!! (id:60365)
477 Gordon Krantz Avenue
Milton, Ontario
This beautifully upgraded 3-bedroom, 3-bathroom freehold townhome offers a refined living experience with high-end finishes, smart design, and timeless elegance throughout. It seamlessly blends modern comfort with elevated style in every detail. The open-concept main floor welcomes you with soaring nine-foot ceilings, fresh neutral paint, a custom accent wall, and brand-new designer light fixtures that add warmth and character. The dining area is a showstopper, featuring luxurious wallpaper and elegant wall sconces, creating the perfect ambiance for entertaining or intimate family dinners. At the heart of the home is a chef-inspired kitchen, thoughtfully designed for both everyday living and hosting. It boasts a brand-new quartz countertop, new stainless steel sink, gas range, a brand-new stainless steel refrigerator, a custom backsplash, and extended cabinetry offering both beauty and function. Upstairs, the spacious primary suite is a serene retreat with a bold feature wall and sweeping escarpment views. Additional escarpment views can also be enjoyed from the second bedroom and kitchen, connecting the home to its scenic surroundings. A standout feature is the second-floor laundry room, complete with a large window, upper cabinetry, and a generous closet providing smart functionality and ample storage. Additional highlights include a fully fenced backyard, a welcoming covered front porch and a rough-in for a future bathroom in the basement. Smart home upgrades include a smart thermostat and a smart garage door opener. Freshly painted and styled to perfection, this home shows like a model. Ideally located within walking distance to the Mattamy National Cycling Centre (Velodrome), the future Education Village, nearby parks, schools, and everyday conveniences this is modern townhome living at its finest. (id:60365)
2360 Silverwood Drive
Mississauga, Ontario
Welcome to this exceptional home nestled in the sought after, executive neighbourhood of Credit Mills. Sitting on a quiet, beautifully landscaped property with over 3,700 sq.ft. of meticulously maintained living space, this residence exudes pride of ownership offering an ideal blend of comfort & appeal. Step inside to a soaring two-storey foyer & sweeping staircase that set an elegant tone. The main level flows seamlessly with hardwood & ceramic floors, crown moulding & large picture perfect windows. The formal living & dining rooms are ideal for elevated entertaining while the spacious family room with gas fireplace sets the scene for family time and relaxation. The expansive & stylish kitchen is a chefs dream, complete with granite countertops, stainless steel appliances, a centre island and an abundance of cabinet space. Enjoy the bright breakfast area overlooking the family room while boasting a walk-out to the private backyard. The stone patio is perfect for dining Al-Fresco and outdoor gatherings while overlooking the stunning tree lined lot. Work from home in the private main floor office space. The primary suite and spa-like ensuite bath are flooded with natural light. Both serving you with ample space & lovely views for relaxation. Three additional Bedrooms, one with a 4-piece ensuite, another with a 2-piece ensuite plus a main 4-piece bath add even more comfort and convenience. The 1600+ sq.ft. basement offering a huge recreation room with space for all activities, a 4-piece bath, an oversized utility room, & more than enough storage space. Additional features include a main floor laundry room with access to the framed & insulated 3-car garage & side entrance. The interlock driveway provides ample parking for family and guests. Located on a lovely street, this is a family-friendly neighbourhood with easy access to top-rated schools, parks, shopping, Credit Valley Hospital & major highways - this is the perfect place to call home. (id:60365)
26 Windswept Trail
Brampton, Ontario
**Stunning 4 Bedroom Detached Home, Pride of Ownership**2435 Sqft as per MPAC**Home Fully Renovated in 2021**New Kitchen, New Hardwood, New Bathrooms**Updated with a New Roof in 2022**Stone Walkway Wrapped Around to the Backyard**Over 40 Foot Lot**9 Foot Ceilings on Main Floor**4 Car Parking on Driveway**Close to Primary Catholic School**Open Concept with Lot of Natural Light**Fully Unfinished Basement Waiting for Your Personal Touch**2435 Sqft as per MPAC**Close to Hwy 410, Buses, Shopping, Kids Park and All Other Amenities** (id:60365)
8 Easton Place
Brampton, Ontario
Welcome Home! Located On A Half Acre Lot, In The Highly Coveted Southgate Neighborhood, This Statement Piece Detached Home Sits Beautifully On The Largest Lot In The E-Section! Meticulously Cared And Curated By The Owners, This Property Boasts A Stunning Kitchen, Over-Sized Living Spaces, 4 Spacious Bedrooms, All Accented By An Entertainers Paradise For A Backyard! Swimming Pool, Barbecue Island, Outdoor Kitchen, Multiple Bar Areas, Multiple Playsets, Oversize Garden And Much More! Minutes To Multiple 400 Series Highways, Brampton Civic Hospital, Bramalea City Centre, Multiple Transit Points And Many Esteemed Schools, This Property Must Be Seen!! ! (id:60365)
72 Newington Crescent
Brampton, Ontario
Aprx 1800 Sq Ft!! Come & Check Out This Spacious Semi-Detached Home Comes With Finished Walk-Out Basement With Separate Entrance. Main Floor Features Separate Family Room, Combined Living & Dining Room. Hardwood Throughout The Main & Second Floor. Fully Upgraded Kitchen Is Equipped With Granite Countertop & S/S Appliances. Second Floor Offers 3 Good Size Bedrooms. Master Bedroom With Ensuite Bath & Closet. Finished Walk-Out Basement Comes With 1 Bedroom, Kitchen & Full Washroom. Upgraded House With New Light Fixtures, New Fridge, New Washer & Dryer. (id:60365)
202 - 160 Kingsway Crescent
Toronto, Ontario
Kingsway Living at it's Best at Kingsway Crescent a Beautiful 9 Storey Boutique Building That is the Perfect Combination of Traditional Design and Modern Touches. This Bright Beautiful 2 Bed/2 Bath 897SF Unit Features a Wide Open Concept Living, Dining and Kitchen with Floor-Ceiling Windows and an Incredible Wrap Around Terrace with Walkouts from the Living Room & Primary Bedroom and Gas Hook up for BBQ, Perfect for entertaining. All Located in the West End's Most Exclusive Enclave. Known for the Wonderful Shops and Incredible Dining of Bloor West, Top Rated Schools, Golf Courses and Surrounded by Amazing Parks and the Humber River Ravine and Trails. Here, You Couldn't Ask For Much More! (id:60365)













