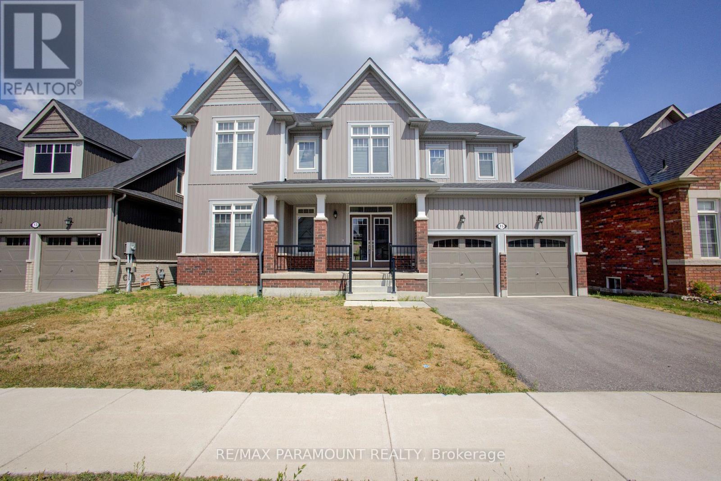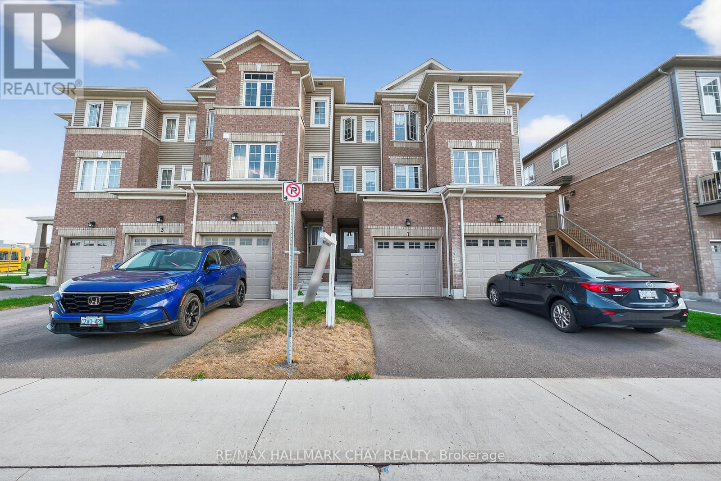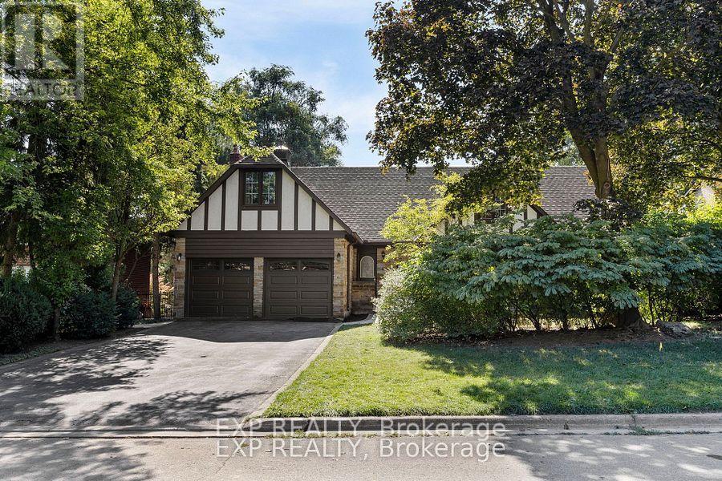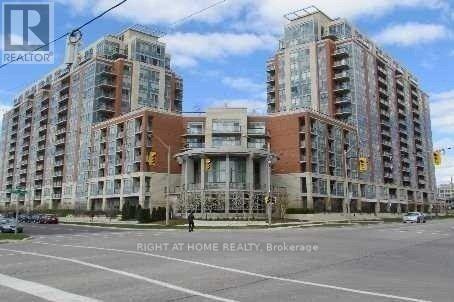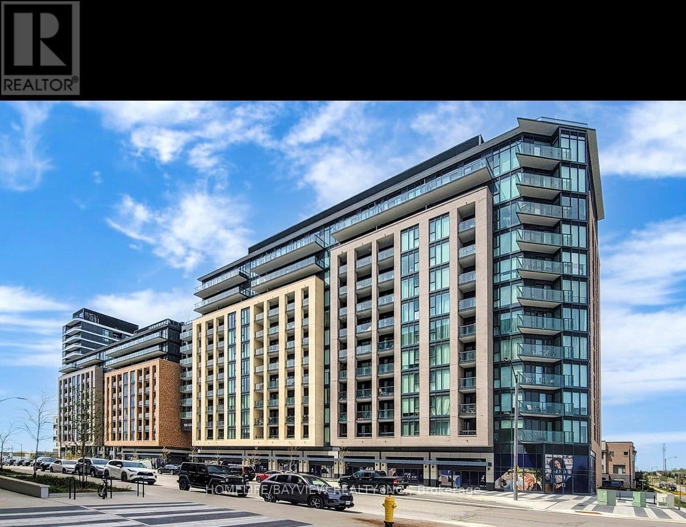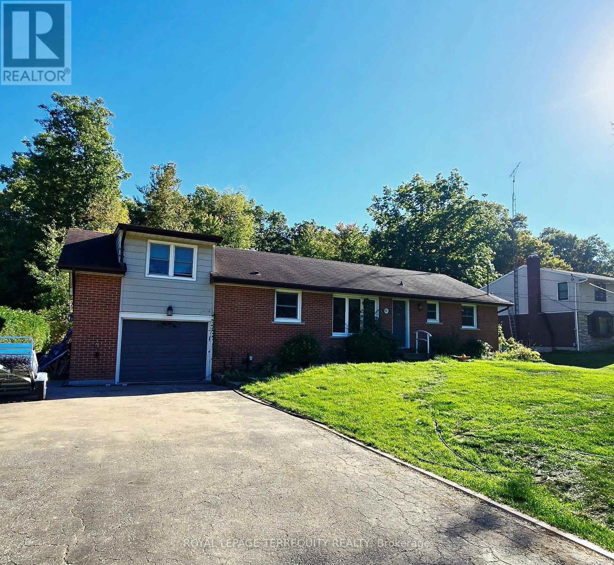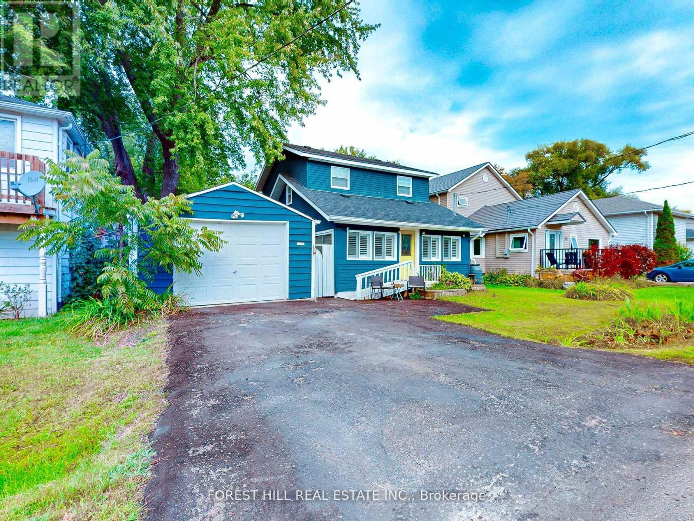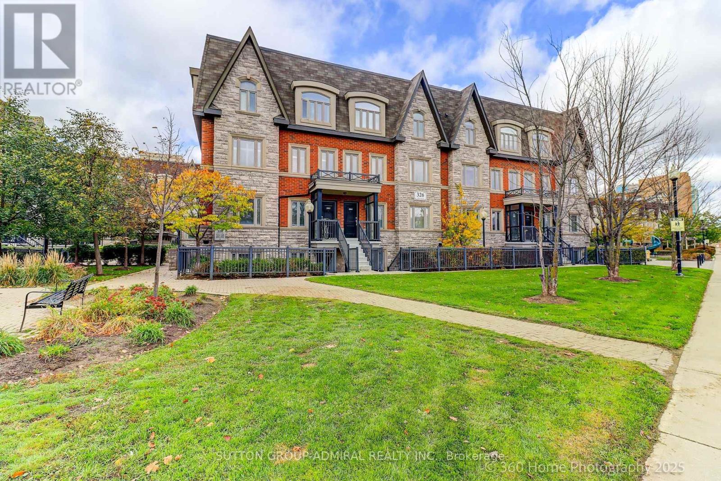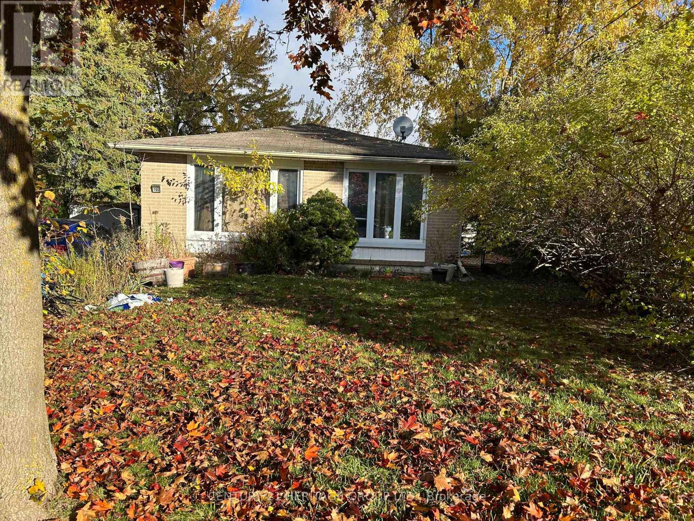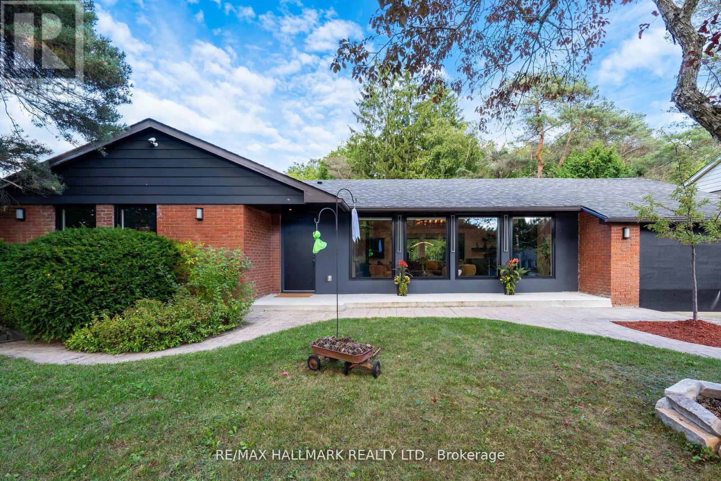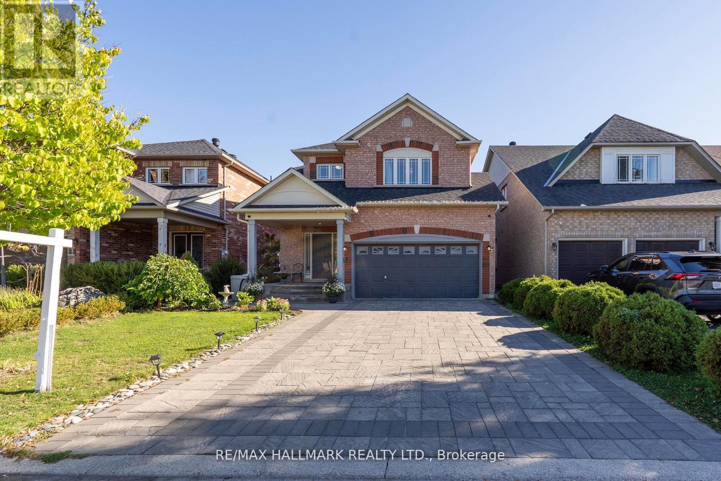15 Mclean Avenue
Collingwood, Ontario
Welcome to Indigo Estates, Collingwood's new premier community. 15 Mclean Ave, 2929 Sq Ft, 4 Bedrooms and 4 Bathrooms with main floor office.Collingwood: Where Style Meets Comfort in a Coveted Family-Friendly Neighbourhood. Step into this beautifully maintained home located in one of Collingwood's most desirable communities. Perfectly positioned close to schools, trails, ski hills, and downtown amenities,15 Mclean Ave offers the perfect balance of four-season living. This charming property features a spacious, open-concept layout with bright, sun-filled rooms and modern finishes throughout. The inviting main floor includes a stylish kitchen with stainless steel appliances, ample cabinetry, and a large island ideal for entertaining. The Family Room and dining areas flow seamlessly, creating a warm and functional space for both everyday living and hosting guests. Upstairs, you'll find four generously sized bedrooms, including the primary suite, complete with two walk-in closets and a large ensuite. The unfinished basement with 9-foot ceilings allows you to create additional living space perfect for a media room, home gym, or play area. Step outside to a private ravine backyard, ideal for summer barbecues, gardening, or just enjoying the fresh Georgian Bay air. Whether you're looking for a full-time residence or a weekend retreat,15 Mclean Ave delivers comfort, convenience, and a true Collingwood lifestyle. Don't miss your chance to call this incredible property home. Book your private showing today! (id:60365)
7 Tobias Lane
Barrie, Ontario
Welcome to 7 Tobias Lane, a charming and beautifully maintained home located in a peaceful, family-friendly neighbourhood in the highly coveted community of South Barrie. This spacious 2-bedroom, 1.5-bathroom property offers a perfect blend of modern convenience and classic comfort. Boasting an open-concept design, a sleek modern kitchen, and plenty of natural light, it's an ideal space for both relaxation and entertaining. Indulge in the refined upgrades throughout, including oak stairs, granite countertops, premium laminate flooring, and conveniently placed upper-floor laundry, perfectly designed to blend functionality with effortless living. The backyard is perfect for outdoor gatherings or quality time with family. Located just minutes from Highway 400, Barrie South GO station, public transit, shopping, schools, parks, and the iconic Centennial Beach, this home offers the rare combination of convenience and tranquility. Don't miss the opportunity to make this wonderful property your very own! (id:60365)
70 Hemingway Crescent
Markham, Ontario
Client Remarks**Sought After Prestigious Hemingway Cres**Tree Lined Street in Mature Neighborhood**Large Lots 75X130Feet **Double Ensuites primary bdrms with crown moulding and semi ensuite bdrm**both ensuite upgraded with high end door and crystal door knobs, All smart toilets on main and 2nd floor. Two gas fireplaces on main floor and one brick fireplace in basement. Beautiful Japanese maple tree next to deck, Famous School : William Berczy Junior & Unionville High**Minutes to 404/407, FMP, Plazas, Too Good Pond****Finished Walk Out Basement with new laminate floor, lights and Wet Bar, Sauna, 3pc bath*Pool table with lamp and score board and games included. Moulding in primary rooms and dining room. Quality 3/4 inch hardwood throughout *Wrought Iron Stair Railings, updated Baths & Kit With B/I Appliances, highend garage doors **New interlock walkway, New walkway to backyard >Secluded Backyard with Heated Inground Pool with newer cover for safety (All Pool equipment and sprinkle system AS IS) **Do Not Miss!!! (id:60365)
Uph10 - 60 South Town Centre Boulevard
Markham, Ontario
In The Heart Of Markham Downtown Large Sun-Filled Penthouse Corner Unit, Beautiful Courtyard View With 2 Balconies, Upgraded 10' Ceiling, Granite Counter Top, Hardwood Floor In Living And Dining Room, Great Layout With Split Bedrooms. 24 h Concierge, Great Facilities, Gym, Swimming Pool, Computer Room And Large Party Room, Bbq, Rooftop Garden. Close To Amenities. (id:60365)
827 - 100 Eagle Rock Way
Vaughan, Ontario
well kept, like brand new 1+1 bed unit nestled in the new Go2 Community. This unit is in the perfect location - Adjacent to Maple Go Station and with easy access to highways, schools, shopping, dining, and parks. Parking and locker included, The unit boasts high 9ft ceilings and floods of natural light through floor-to-ceiling windows. The large kitchen features stainless steel appliances and stone counter. An enclosed den offers versatility as a home office or guest bed. Step onto the double-length balcony for fresh air and relaxation. Wide plank flooring throughout adds a touch of elegance. With nearly 600 square feet of living space. (id:60365)
100 A - 107 Holland Street
Bradford West Gwillimbury, Ontario
*Professional/Retail/Medical, Office Space, Many Uses Permitted. In Center Of Town, Building On Bradford's Busy Holland St., Prime Location, Lots Of Parking At Building, Elevator. Turnkey Unit, Well Maintained, Private Bathrooms, Excellent Floor Plan, 1 Office Open Area. **Gross Lease**(All Utilities Included In Price). (id:60365)
Bsmt - 55 Queens Court
East Gwillimbury, Ontario
Welcome to your new home in a beautifully maintained, eco-friendly property backing onto a serene forest in picturesque Holland Landing. This bright and cozy furnished 2-bedroom basement suite features stylish laminate flooring and pot lights throughout, and a private separate entrance for your comfort and privacy. All utilities are included! Tenant may use the backyard. Easy access to the Holland Landing Prairie Provincial Nature Reserve for relaxing walks or outdoor adventures. Conveniently located just minutes from major highways, this home provides a perfect balance of tranquility and accessibility. Nearby amenities include Highway 404, the local marina, Nokida Trail, Walmart, Superstore, Costco, LA Fitness, and the Holland Landing Library. Experience the best of nature and modern living - book your private viewing today and discover the perfect place to call home. (id:60365)
254 Pine Beach Drive
Georgina, Ontario
Discover this beautifully maintained 3-bedroom, 2-bathroom home in South Keswick-steps from a gated beach designated for use by residents of Pine Beach Drive and minutes from the marina. Perfectly blending comfort and convenience, this property feels like a year-round retreat while being close to parks, schools, shops, and all local amenities. Step inside to a bright, open-concept main floor featuring a kitchen with a large island and a walkout to your fully fenced backyard-ideal for entertaining or simply enjoying quiet evenings outdoors. Notable upgrades include a beautifully crafted staircase leading upstairs, new flooring throughout, and a stunningly renovated master bathroom. The home's crawl space has been fully insulated and encapsulated, complete with a French drain system and high-end sump pump, ensuring it stays dry and maintenance-free. Energy efficiency is a highlight, with a newer heat pump (with air conditioning) and a cozy gas fireplace providing affordable comfort all year long. Adding even more value, the property includes a detached garage-perfect for parking, storage, or a workshop. This move-in-ready home offers the best of cottage-style living with all the conveniences of town. (id:60365)
143 - 326 John Street
Markham, Ontario
Absolutely gorgeous two bedroom , three bathroom corner townhouse. Super bright, light filled and modern spacious ambiance. Enjoy the convenience of your own private patio, perfect for BBQs as well as an upgraded kitchen with granite countertops and stainless steel appliances. This is an elegant home with potlights throughout and wooden staircase. Located within walking distance of top-tier schools, grocery stores, restaurants, and more. Just minutes from Bayview Village Mall, highways 404 and 407 making commuting a breeze. Don't miss out on this absolutely stunning home. 10/10 townhouse (id:60365)
Main - 765 Greenfield Crescent
Newmarket, Ontario
Renovated 3 Bdrm Bright Bungalow On Quiet Crescent . Great Layout With New Kitchens,Bathrooms,Flooring,Front Doors,Closet Doors, Potlights, Fixtures, Oak Stairs.Kitchen Has Sky Light,Island W Quartz Countertops,S/S Appliances. Close To Schools,Hospital,Parks,Public Transit,Highways. Exclude Basement. (id:60365)
16831 Mccowan Road
Whitchurch-Stouffville, Ontario
Exquisite Luxury Renovated And Extended 3 + 2 Bedroom, 4 Bath Bungalow Nestled On A Spectacular 77 X 200 Ft Treed Lot In The Prestigious Cedar Valley Area Of Stouffville, Showcasing Modern Elegance With Soaring 12-Ft Ceilings In The Attic Conversion And Seamless Extensions That Maximize Space And Comfort. The Home Features An Expansive Gourmet Kitchen With An Oversized Island Perfect For Family Gatherings And Entertaining, A Custom Full-Height Display Wall Unit Ideal For Showcasing Wine, Glassware, And Decor, Floor-To-Ceiling Windows With Motorized Blinds At The Front And Rear, And A Skylight Flooding The Space With Natural Light. The Spacious Living Room Offers An 86-Inch Auto-Adjustable Smart TV (Included), A Designer Chandelier, And A Decorative Wood Fireplace. The Main Level Includes Three Generously Sized Bedrooms, A Convenient Powder Room, And Two Full Bathrooms, While The Lower Level Boasts A Large Family Room, A Cozy Recreation Area With Wood Fireplace, Two Additional Bedrooms, One Full Bathroom, A Professional Gym With Pool And Ping-Pong Table, And A Separate Walkout To The Backyard With Potential For A Large Pool Or Garden Suite. Architectural Lighting Inside And Out Highlights The Home's Contemporary Design And Professional Landscaping, Creating A Breathtaking Evening Ambiance. A Unique Ladder Provides Access To The Flat Roof, Offering The Option To Set Up A DJ Booth And Entertain Guests While Overlooking The Beautiful Treed Lot And Expansive Backyard. Blending Exceptional Luxury, Modern Design, And Timeless Charm, This Property Is Minutes From Stouffville's Shops, Dining, Schools, And Transit-Truly A Family Retreat And An Entertainer's Dream. More Than $300K Spent On Renovations, Landscaping, And Upgrades! (id:60365)
21 Brooks Avenue
Aurora, Ontario
Outstanding Opportunity To Own This Beautifully Maintained Four-Bedroom Detached Home Nestled In A Quiet Enclave East Of Bayview Avenue And North Of Wellington Street In Prestigious Aurora. Featuring Approximately 2,269 Sq. Ft. Above Grade Plus A Fully Finished Basement, This Elegant Residence Offers 9-Ft Ceilings On The Main Floor, Radiant Heated Living And Dining Areas, And A Designer Open-Concept Kitchen With A Large Island And Walkout To An Expansive Deck Overlooking A Private Landscaped BackyardPerfect For Entertaining Or Year-Round Relaxation. The Sun-Filled Primary Suite Includes A Serene Sitting Area, While All Bedrooms Provide Ample Light And Storage. Premium Upgrades Include A Heated (Snow-Melt) Double Driveway With A Built-In Water System, A Double Garage With No Sidewalk, A Hybrid High- Efficiency Heat Pump And Furnace System, Central Vacuum, And EV Charger Rough-In. Basement Has Bathroom Rough-In. Ideally Located Steps To Top-Ranked Schools And Minutes To Shopping, Restaurants, Parks, Trails, Golf, And Transit With Easy Access To Highway 404 And Aurora GO Station. (id:60365)

