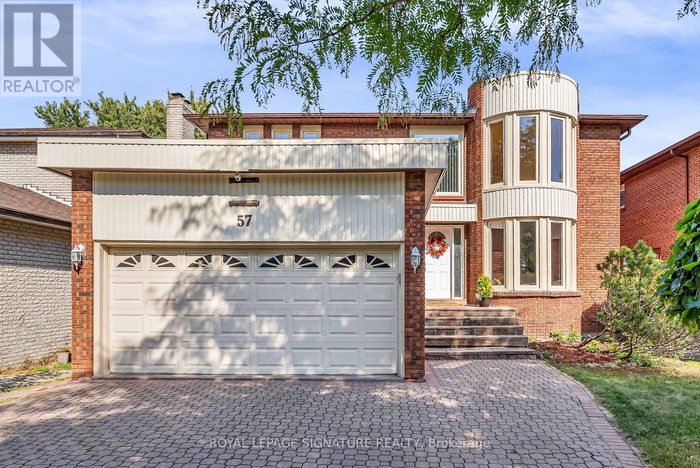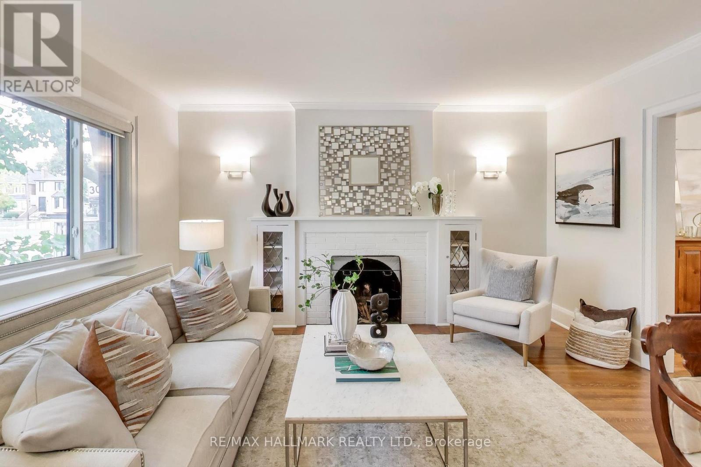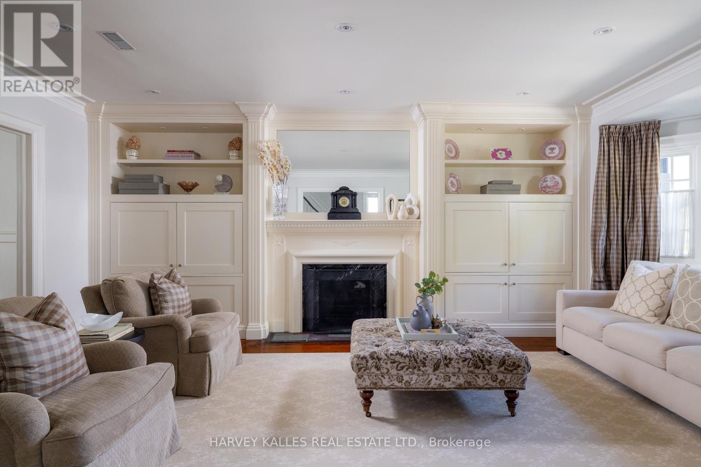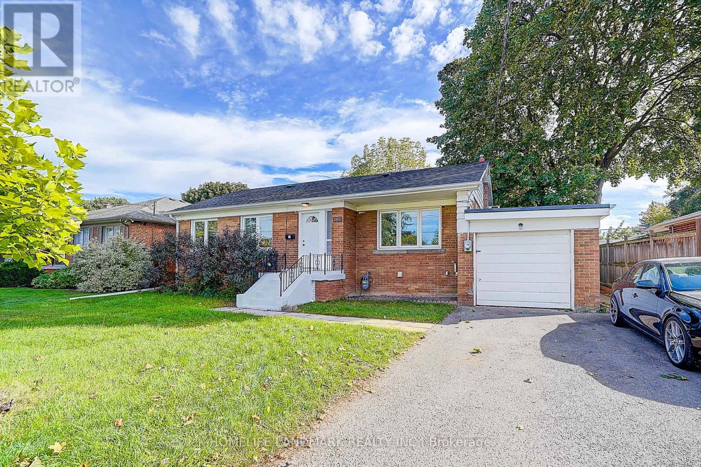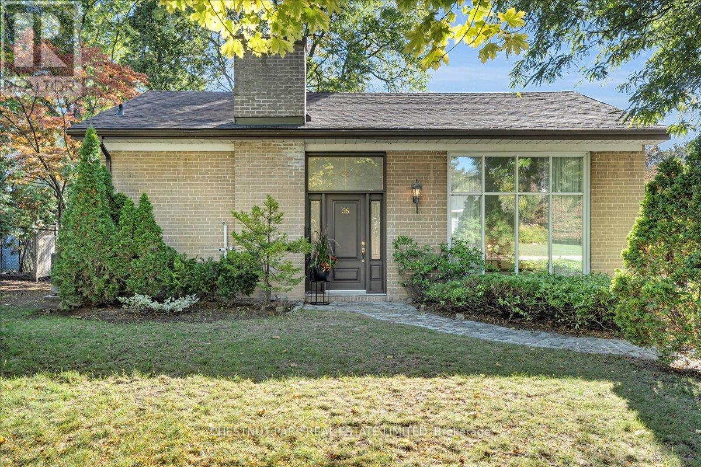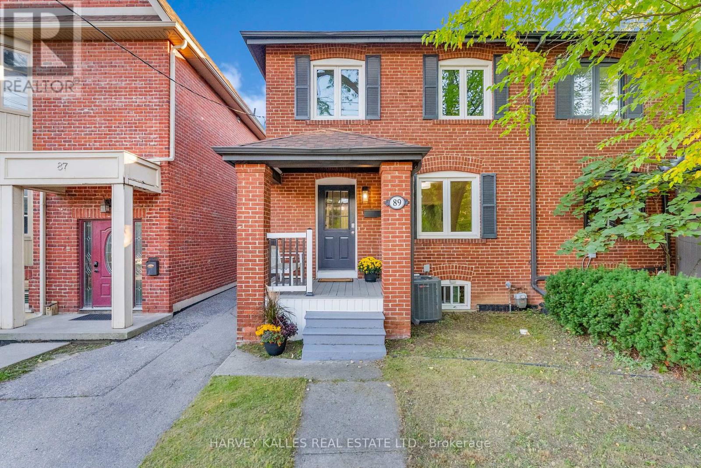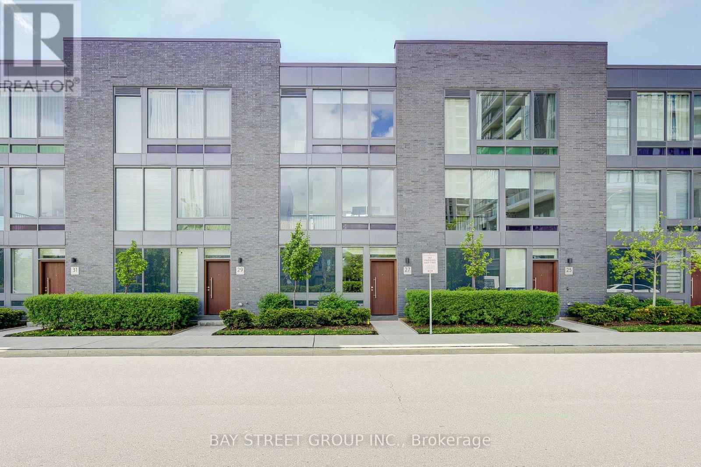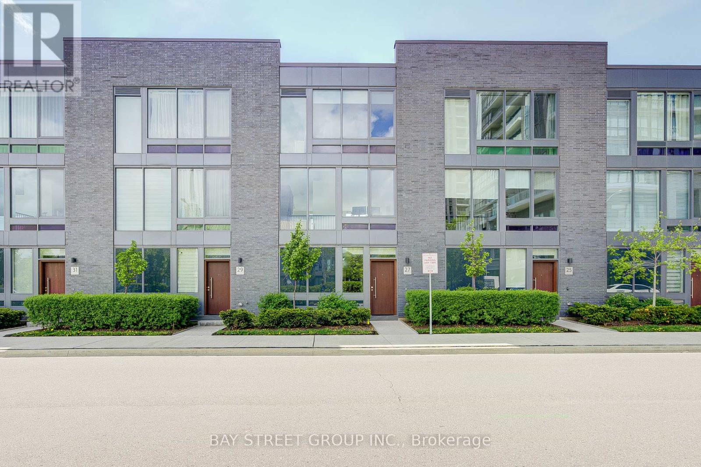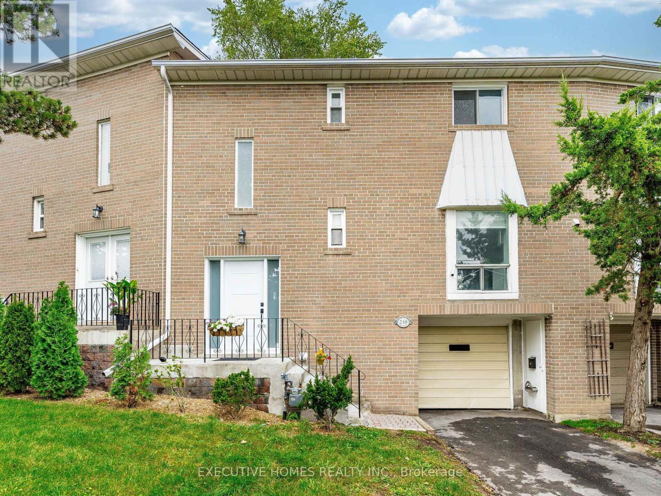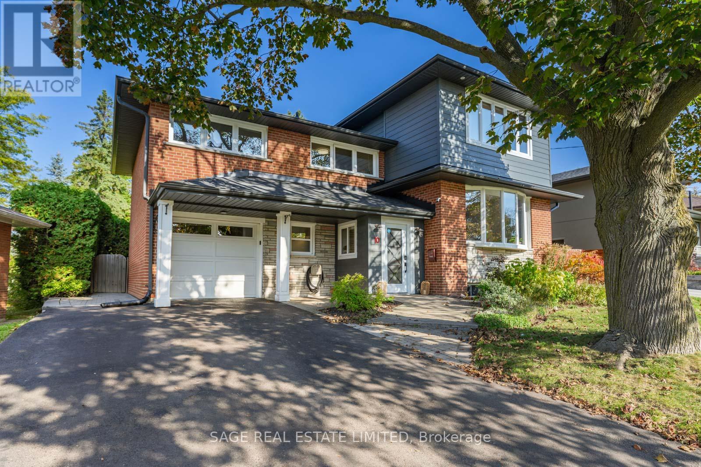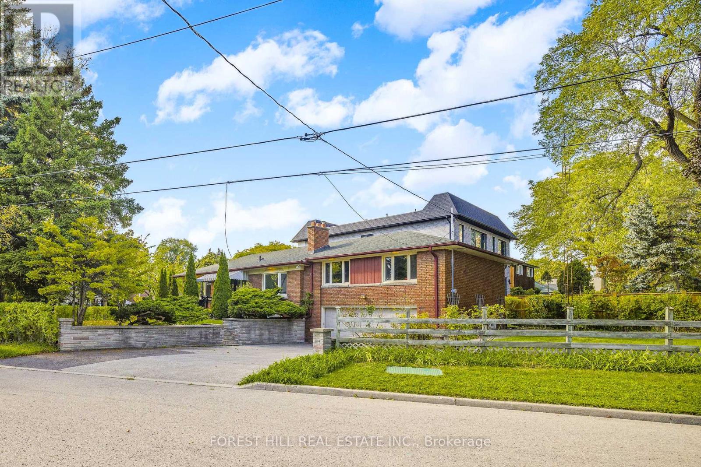57 Eunice Road
Toronto, Ontario
Super spacious, (2800+1585 sf) executive family home featuring a main-floor family room, convenient main-floor laundry, a walk-out lower level, and a beautifully renovated 5-piece ensuite. This home is located in the highly sought-after Bayview Village area, just a short walk from Sheppard Subway and Oriole GO-Train Station. It falls within the boundaries of top-rated schools, including Elkhorn, Bayview Middle, and Earl Haig Secondary School, and is a short drive from renowned private schools. Enjoy the proximity to parks, trails, and ravines, offering great outdoor escapes. Convenient access to North York General Hospital, Bayview Village Mall, the YMCA, Fairview Mall, IKEA, Canadian Tire, and the Public Library ensures all your daily needs are met. With easy access to major highways (401 and DVP), this location perfectly balances comfort, community, and connectivity. (id:60365)
197 Greer Road
Toronto, Ontario
This one checks all of the boxes: Main Floor Powder Room, Main Floor Family Room addition with 2 skylights, Detached 3 + 1 Bedrooms with over 2450 sq ft of living space, 3 baths, , Open Concept Kitchen with Centre Island, Stunning Backyard with Gib-San Inground concrete pool & Badu Jet system (2025), Outdoor Cabana (2025), Unbeatable Location Steps to Yonge St and Avenue Road. Zoned for John Wanless P.S.+ Lawrence Park Collegiate. Large Basement Waterproofed (2023), Main Roof Replaced (2024), Gas Fireplace (2025), Boiler/Tankless Hot Water System (2024), 2 Mitsubishi Air-Conditioners, Composite Porch with Stone Steps (2020) (id:60365)
115 Wembley Road
Toronto, Ontario
Welcome to 115 Wembley Rd - Nestled in the heart of the Upper Village, one of Toronto's most sought-after neighbourhoods, this beautifully maintained residence offers timeless charm, modern comforts, and an unbeatable location at the end of a quiet cul-de-sac. Step inside to the sun-filled principle rooms, featuring hardwood floors, crown moulding throughout the living room, and large windows overlooking the lush front garden. Wonderful entertainment space to host family and friends, or simply cozy up to the fireplace with a book on a cool evening. The spacious eat-in kitchen boasts stainless steel appliances, ample storage, and a cozy breakfast area ideal for casual family meals or morning coffee. The sunken family room provides a comfortable retreat with direct walkout to a private, maintenance-free backyard oasis complete with deck, hot tub, and mature trees, perfect for hosting friends or relaxing under the stars. Upstairs, you'll find three generously sized bedrooms and two full bathrooms. The primary suite includes a walk-in closet and a contemporary 3-piece ensuite designed by Tara Fingold Interiors. The finished basement features a second family room, 4-piece bath, and a large pantry/storage area. Enjoy the convenience of being just steps to the subway, and minutes to local parks, shops, dining, and top-tier schools, including West Preparatory Jr PS, Forest Hill Jr & Sr PS, and Forest Hill CI. Also close to several prestigious private schools.115 Wembley Road is more than just an address its a place to call home. Don't miss this rare opportunity to make this Forest Hill gem yours. (id:60365)
181 Searle Avenue
Toronto, Ontario
Discover a rare gem in Toronto: a beautifully maintained bungalow on an expansive south-facing lot (63' x 115'), perfect for sun-drenched days and future possibilities. Step inside to find a move-in-ready main floor, featuring a freshly painted interior and a stylish, upgraded kitchen. The incredible value of this home lies below, with a legal 3-bedroom, 2-bathroom basement apartment that is already generating solid income at $1,750/month. For investors seeking even higher returns, the rent can be significantly increased by including the two current storage rooms. This versatile property can be purchased with the reliable tenants in place or with a vacant basement for your own use. This is more than a houseit's a smart financial move. (id:60365)
36 Tangmere Road
Toronto, Ontario
Nestled on a tranquil, tree-lined street in Banbury-Don Mills, this bright and unique bungalow captures both charm and potential. The two-storey (13'11") living room feels open and bright, with a large picture window letting in generous natural light. Just off the living room, a solarium / family room with skylights becomes a sunlit haven ideal for lounging, plants, or casual dining. It flows seamlessly out to a private patio and lush backyard, giving you that warm cottage in the city feel. The main level also offers a flexible bonus room (office or guest bedroom) with its own walk-out to garden and a full adjacent bathroom. Upstairs you'll find three comfortable bedrooms and a full bath, each space ready for your personal design touches. Outdoor spaces include both an upper deck and an interlocked lower space, ideal for entertaining, relaxing, or kids at play. Move in and enjoy as is, update to your taste, or build new among many recently rebuilt homes on this desirable street. Located just steps to Banbury Community Centre and Tennis Club, Bond Park, and close to beautiful trails including Don Mills Trail, Talwood Park, and Duncairn Park. Walking distance to the library, Shops at Don Mills, and Edwards Gardens. Top public schools include Rippleton P.S., Denlow (French Extended), Dunlace (French Immersion), Windfield, and St. Andrew. York Mills Collegiate and several top private schools such as TFS, Crescent, Crestwood, La Citadelle, WillowWood, Hawthorn, and Metamorphosis Greek Orthodox School. Easy access to Hwy 401 and 404. (id:60365)
89 Lawrence Avenue W
Toronto, Ontario
Welcome To Lytton Park, One Of Toronto's Most Established And Desirable Neighbourhoods, Celebrated For Its Tree-Lined Streets, Top-Rated Schools, And Strong Sense Of Community. Perfectly Situated Just Steps From John Ross Robertson Jr. P.S., Glenview Senior P.S., And Lawrence Park Collegiate, This Charming Semi-Detached Home Offers The Ideal Blend Of Character, Comfort, And Convenience For A Growing Family. Enjoy A Lifestyle Defined By Walkability And Ease. Just A Two-Minute Walk To Lawrence Station And Moments From Yonge Streets Shops, Cafés, And Restaurants, This Location Delivers All The Efficiency Of Midtown Living With The Privacy And Tranquility Of A Residential Street. An Excellent Condo Alternative, Touching 1,700 Sq. Ft. And Saving You Tens Of Thousands Annually On Unnecessary Condo Fees, This Low-Maintenance Freehold Property Gets You Into The Toronto Housing Market To Build Generational Wealth And Grow Your Real Estate Portfolio. An Excellent Investment Opportunity With Potential To Add A Garden Suite, Double Garage, Or Explore Multi-Residential Redevelopment (Buyer To Verify). Thoughtfully Maintained And Upgraded Throughout, The Home Features A New Roof, Spray Foam Insulation Of All Exterior Walls, And A Fully Renovated Upstairs Bathroom, Offering Turn-Key Comfort And Long-Term Peace Of Mind. The South-Facing Exposure Fills The Space With Natural Light, While Parking For Two Cars Adds Daily Convenience. A Home Inspection Report Is Available Upon Request. Recent Updates Include: All Windows Replaced (2013), Updated Roof (2018), Updated Attic Insulation (2018), Updated Second Floor Bathroom (2018), And Spray Foam Insulation Of Three Exterior Walls (2022), Providing The Ultimate Peace Of Mind For Years To Come. Experience The Best Of Lytton Park, A Community That Blends Timeless Charm, Exceptional Schools, And Enduring Value In One Of Toronto's Most Coveted Midtown Locations. (id:60365)
27 Sonic Way
Toronto, Ontario
This luxury 3-bedroom townhouse features 9-foot smooth ceilings throughout. Sunlight pours in through floor-to-ceiling windows showcasing park views. The open-concept kitchen impresses with custom cabinetry, stone slab countertops, and an oversized island. The ground-level suite offers heated floors, a kitchenette, private washroom, and separate entrance - ideal for guests or rental income. Enjoy direct garage access from the foyer. Premium condo amenities include a gym, sauna, game rooms, and rooftop barbecue area. The location can't be beat - walkable to the future Crosstown LRT and TTC hub. Surrounded by parks and shops, it's minutes from the DVP, 401, Science Centre, and Museum. (id:60365)
27 Sonic Way S
Toronto, Ontario
This luxury 3-bedroom townhouse features 9-foot smooth ceilings throughout. Sunlight pours in through floor-to-ceiling windows showcasing park views. The open-concept kitchen impresses with custom cabinetry, stone slab countertops, and an oversized island. The ground-level suite offers heated floors, a kitchenette, private washroom, and separate entrance - ideal for guests or rental income. Enjoy direct garage access from the foyer. Premium condo amenities include a gym, sauna, game rooms, and rooftop barbecue area. The location can't be beat - walkable to the future Crosstown LRT and TTC hub. Surrounded by parks and shops, it's minutes from the DVP, 401, Science Centre, and Museum. (id:60365)
210 - 55 Rameau Drive E
Toronto, Ontario
Renovated 3-Bed Townhome with Private Garage, 3-Car Parking & Premium Finishes! Welcome to 210-55 Rameau Drive, a beautifully renovated townhome in the heart of Hillcrest Village, one of North York's most sought-after communities. This spacious 1,400 Sqft, 3-bedroom, 2-bathroom home features a custom open-concept kitchen, elegant crown moldings, a plaster mantle fireplace, and an updated full bathroom. Enjoy the rare convenience of a private garage and a driveway that fits 3 cars a standout feature in the area. The private backyard opens directly to a shared green space, offering the perfect setting for outdoor relaxation. Located just minutes from AY Jackson SS, Seneca College, Fairview Mall, TTC, GO Train, subways, and major highways. A turnkey home offering location, comfort, and style move in and enjoy! (id:60365)
10 Lionel Heights Crescent
Toronto, Ontario
Welcome to 10 Lionel Heights Crescent, where modern sophistication meets inviting comfort. This stunning, fully renovated and expanded 4+1 bedroom, 4 bathroom residence perfectly balances luxury and livability. Flooded with natural light, the spacious, thoughtfully designed interior showcases elegant finishes, refined details, and a seamless layout ideal for both everyday living and entertaining. At the heart of the home is a spectacular eat-in kitchen, featuring an oversized breakfast bar, stainless steel Bosch appliances, custom cabinetry, and a bright, open design that flows effortlessly to the walk-out deck. Step outside to a private, serene retreat overlooking a professionally landscaped yard complete with a relaxing hot tub the perfect setting for morning coffee or evening gatherings. Upstairs, discover four generous bedrooms, each appointed with custom built-in closets offering exceptional storage and style. The incredible primary suite serves as a true sanctuary, boasting a spa-like ensuite and peaceful views of the treed backyard. All upper Bathrooms feature luxurious heated flooring, adding a touch of comfort and warmth to your daily routine. Nestled in a highly sought-after, family-friendly neighborhood, this home is moments from top-rated public, Catholic, and French immersion schools, lush parks, and the upscale Shops at Don Mills. Enjoy effortless commuting with quick access to the DVP and Highway 401, all while embracing a peaceful, retreat-like setting that feels like cottage living in the heart of the city. Completely renovated and reimagined from top to bottom this exceptional home truly has it all. (id:60365)
11 Dewbourne Avenue
Toronto, Ontario
**Captivating residence/exquisite estate--Classic Elegance--This magical home has been meticulously cared for, remodeled/upgraded, and maintained by its owners--Classic/charm centre hall design offers spaces of refined and elegant comfort--5,511 sq.ft (3 storey) + 1,007 sq.ft (basement)---total 6,518 sq.ft of luxurious--where every impeccable detail has been carefully crafted and preserved. The grand principal rooms are designed for both elegance and comfort, a formal dining room and a living room with marble mantle fireplace. The functional gourmet kitchen is equipped with built-in appliances (Sub-Zero/Wolf brand), custom cabinetry & granite countertops. The adjoining family/sun room features a HEATED LIMESTONE floor and 16 ft high glass ceilings, allowing natural sunlight and French doors walkout to south exposure private garden. Upstairs, the hand-carved antique pine paneled library elaborates a story of this home, perfect for versatile use such as 2nd family room and adjoining a mahogany paneled office for a private space. The primary bedroom offers a dressing room, 6 pcs ensuite. The family gym on 2nd floor offers a 18 ft high ceiling with skylights for convenience and comfort. On 3rd floor, the additional all 3 bedrooms provide their own private ensuites, closets, and feature a 3rd furnace and 2nd laundry area. The lower level offers an entertainment room, music and studio room, wine cellar with climate control. Outside, the landscaped lush garden features cheerful trees for privacy and relaxation, and a heated driveway for 5 vehicles, and 2 cars in garage. Surrounded by top ranking private and public schools-UCC/BSS/Havergal College/Forest Hill Junior & Senior PS & Forest Hill CI. A short walk brings you to Forest Hill Village with shops, restaurants & cafes, minutes to sunway station, hwys & more! (id:60365)
18 Irvington Crescent
Toronto, Ontario
**Welcome to Lucky number "18" Irvington Crescent ------- Hollywood PS and Earl Haig SS Schools -------"RARE-FIND" & Unmatched South, East, West facing(unique exposure with great potential of rebuilding) ----- Highly favorable--oversized Land(total 8040.63 sq. ft. )---**Great Potential Opportunity** for discerning prospective buyers to live-in and Investor to rent-out and potential luxurious custom-built home****This home has been loved/meticulously maintained by its owner for over 50years****This home provides 1,723 sq. ft(main floor as per mpac)----for **4**bedrooms(spacious) and 2washrooms on main floor, and fully finished basement with a separate entrance**offering a formal living, dining room with hardwood flooring, updated European large window and eat-in/family size kitchen for family's daily gathering. This spacious, bright 4 bedrooms on main floor feature abundant natural sunlight and airy atmosphere with hardwood flooring. Lower level, the fully finished basement offers a recreation room and rough-in kitchen area, 3pcs bathroom. This separate entrance to a finished basement offers potential income opportunity($$$$).The generous land size(total 8040.63 sq. ft.) provides a good investment opportunity-----UNIQUE combination of the home to live-in now or renot-out or redevelop in the future. This home is nestled within a highly sought-after neighbourhood and excellent schools, lush parks, and strong community family-oriented spirit, ensuring a lifestyle of comfort, convenience, and prestige.-----------Updated """S-P-A-C-I-O-U-S"""4(Four) Bedrooms+1Bedroom/2 Kitchens(Main Floor+Rough-In Kitchen Basement), and Separate Entrance To Spacious Basement/Move-In Condition Bungalow (id:60365)

