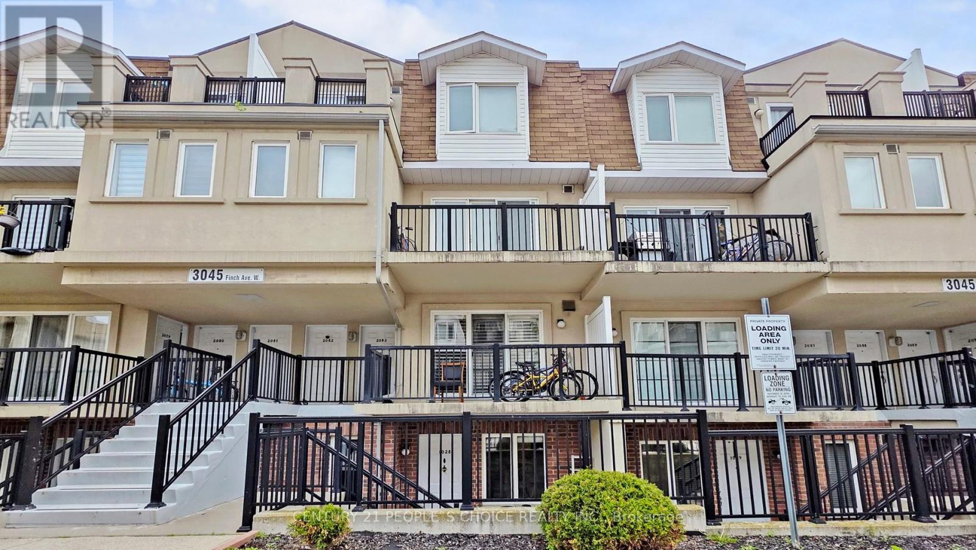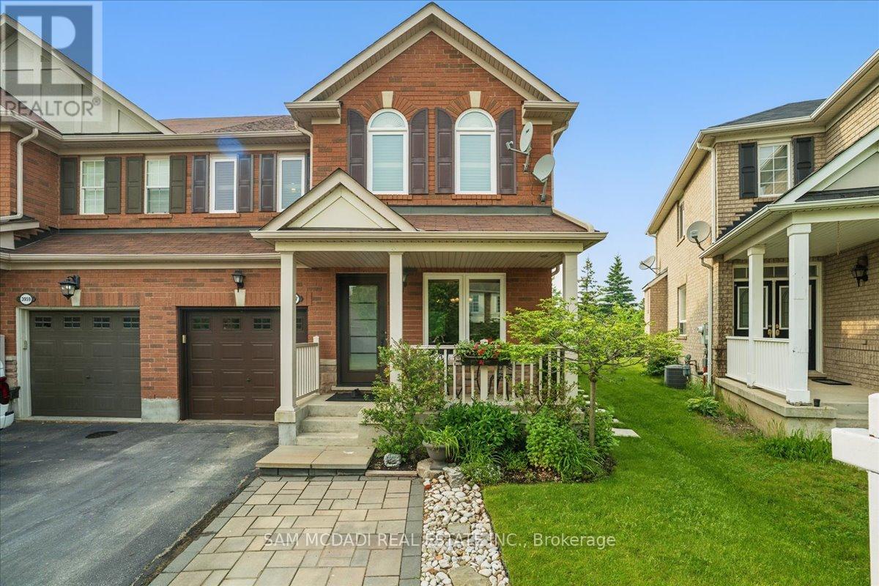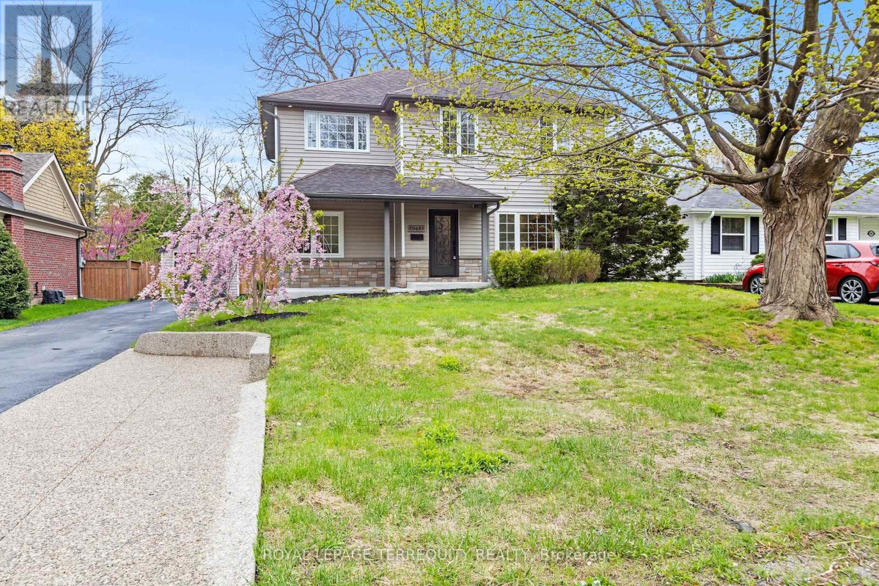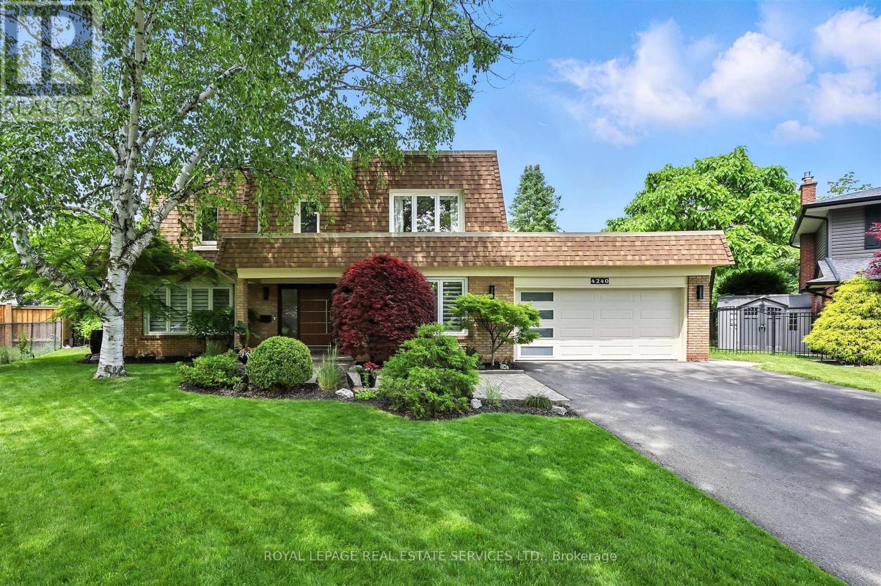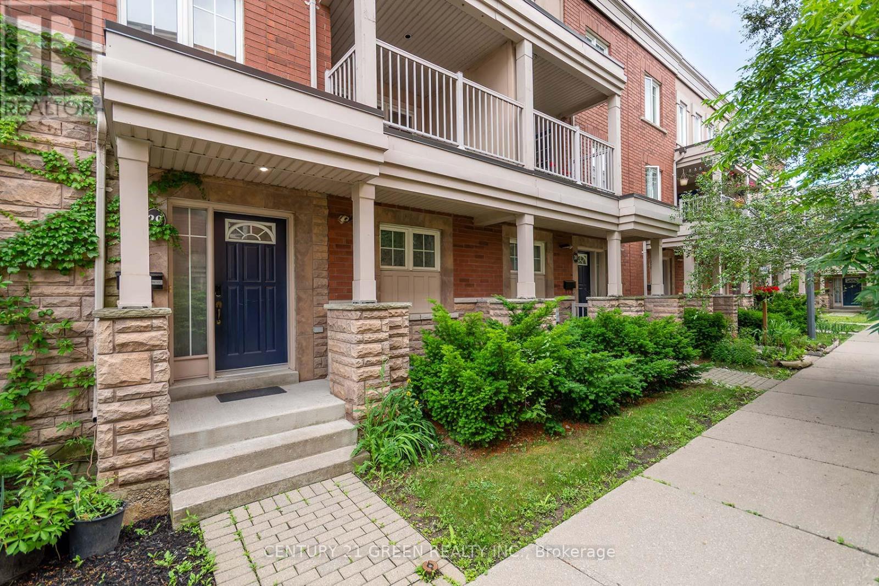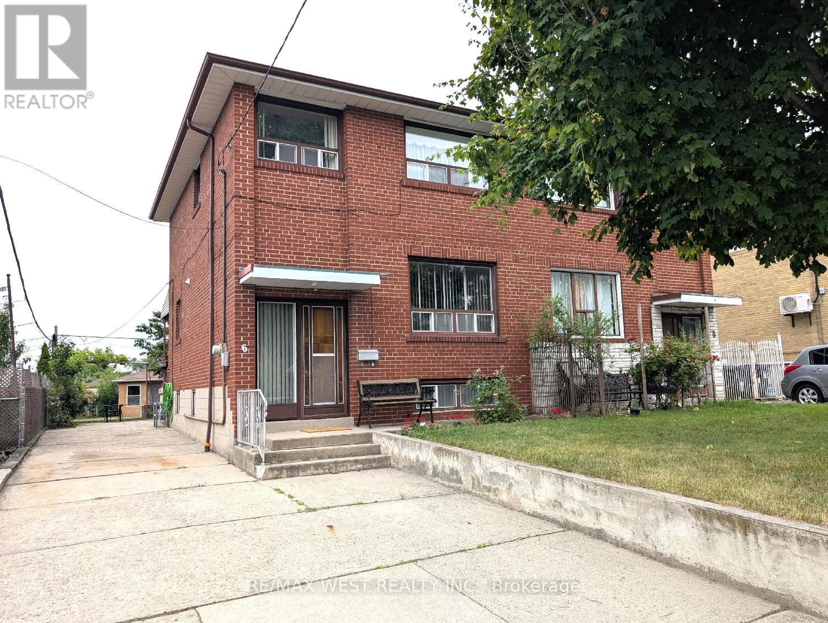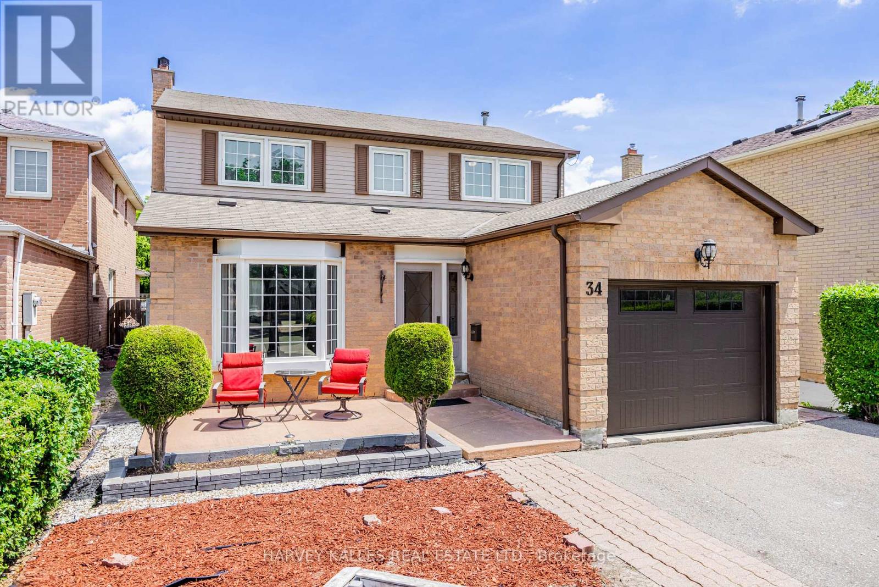1028 - 3045 Finch Avenue W
Toronto, Ontario
Welcome to this Beautiful 2+1 Bedroom Townhouse in a quiet neighbourhood of Harmony Village. This home features Freshly Painted, Open-concept Living, Dining Room & Kitchen, Lovely Kitchen w/ Stainless steel appliances, Quartz Countertop, Undermount Sink, Spacious Den, Primary Bedroom w/ Walk-in closet, both Bedrooms walk-out to Huge Terrace, and Located very close to Plazas, Supermarkets, Metrolinx, TTC, Parks, Schools, Malls, etc. (id:60365)
3957 Janice Drive
Mississauga, Ontario
Welcome to this beautifully maintained, move-in ready 3+1 bedroom & 4-bathroom semi-detached home, perfectly situated on a premium pie-shaped lot with no rear neighbours backing directly onto a park and walking trail. Located in sought after neighbourhood of Churchill Meadows just steps from Community Centre and tennis courts. This home offers the ideal blend of space, upgrades, and unbeatable location. Interior Highlights Spacious and bright open-concept layout with a large picture window overlooking the backyard, allowing for abundant natural light throughout. Separate living, dining, and family rooms, featuring a cozy gas fireplace perfect for entertaining. Brand new Quartz countertops & backsplash in the upgraded eat-in kitchen, complete with breakfast bar and breakfast area. No carpet throughout. Convenient second-floor laundry room. Direct garage access and an extended driveway accommodating 3-car parking. Updated bathrooms with brand new Quartz countertop. Finished basement with rec area plus additional den with large closet currently used as office and 2 pc washroom. Large storage area. Hardwood flooring throughout of the main floor. Second floor has upgraded wide plank laminate. Attic Insulation to R60 (2024)- Automatic Garage Door Opener with 2 Remotes Furnace + AC (7 yrs new), HWT Rental- Roof (2016) Water-Saving Toilets with Bidets in All Bathrooms (2021)- Modern Stainless Steel Appliances: Slide-in electric stove, OTR microwave, and dishwasher(2025)- Washer/Dryer (Extended Warranty until April 2026). Upgraded front door, Upgraded 8 ft Patio door, All windows back front upstairs and downstairs are changed to triple (2024). And the list goes on. Don't miss this opportunity to own this beautiful home. (id:60365)
944 Long Drive
Burlington, Ontario
Welcome to 944 Long Drive, A refined sanctuary nestled in the very sought-after community of LaSalle. This renovated masterpiece offers 4 beds+den,4 baths,over 3,000sqft of elegant living space filled with natural light, covered front porch & sitting on a lrg 60X143 lot! This stunning home has been thoughtfully designed with 7.5" wide blank engineered white oak hardwood floors,open concept living, main floor 2p/c bath, chef inspired kitchen feat; a large centre island, custom cabinetry, built-in stainless steel appliances,pot filler,deep stainless steel sink, ample storage,designer lighting, gleaming quartz countertops & backsplash! Retreat to your expansive primary suite with its own lrge w-in closet,spa-like ensuite complete with porcelain tile,dble sinks,freestanding soaker tub and a glass-enclosed rainfall shower! The additional 2bdrms on the upper floor feat; dbl closets,engineered hardwood & share the lux 4 p/c bath w dble sinks,quartz countertops,porcelain tile,glass enclosed shower & b/in laundry for the ultimate convenience. This home is universal w the added main flr bdrm,great for guests,officeor primary bdrm down the road.The lower level is adorned w engineered hrdwd flrng, an expansive rec rm perfect for movie night,den/office spce,3p/c bath,sep entrnce & an oversized utility rm w workshop. Step out onto your private,lush backyard,framed w mature trees,raised deck,covered back patio,gas BBQ hookup,perfect for entertaining loved ones & creating lasting memories.Endless possibilities await in creating your own bckyrd oasis w pool,cabana,outdoor kitch,sauna&hottub. The curb appeal offers 6 car prkng,stone edged garden beds,cedarhedges&a charming weeping cherry tree that adds a touch of seasonal grace to the frontlandscape.The detached garage has been reno'd with a new roof & contemporary automaticdoor.This gorgeous home is steps away from Burlington Golf &CC,Royal Botanical Grdns,LaSalle Prk, top-rated schools,Lake Ont,Hwy403,407,Qew,transit,rests & shops (id:60365)
59 Arthurs Crescent
Brampton, Ontario
Welcome to your dream home an impeccably upgraded 4+2 bedroom, 4-bathroom detached beauty tucked away on a quiet, family-friendly street in one of Bramptons most sought-after neighbourhoods. Thoughtfully designed with space, style, and functionality in mind, this home offers gleaming hardwood floors, pot lights throughout the main level, and a flowing layout that includes separate living, dining, and family rooms perfect for both relaxed family living and entertaining. The heart of the home is the stylish kitchen featuring stainless steel appliances, built-in microwave, tile flooring, and a sunlit breakfast area with a walkout to a huge deck and private backyard ideal for summer barbecues or morning coffee. The family room offers warmth and comfort with a cozy gas fireplace, while the elegant iron-picket staircase leads to four generously sized bedrooms upstairs, including a serene primary suite with a walk-in closet and a spa-inspired 5-piece ensuite with a deep soaker tub. The fully finished basement adds incredible value with two additional bedrooms, a full bath, and versatile space for extended family, guests, or rental potential. Complete with a main-floor laundry room, direct garage access, and located just steps to schools, plazas, transit, and places of worship with quick access to major highways this well-maintained home blends comfort, modern elegance, and unbeatable convenience. A true must-see for families looking for space, style, and lasting value! (id:60365)
4240 Dunvegan Road
Burlington, Ontario
SOUGHT-AFTER SHOREACRES! EXTENSIVELY UPGRADED! Stylish four bedroom executive residence nestled on a picturesque tree-lined street in one of South Burlington's most desirable neighbourhoods. Offering approx. $150,000 in exquisite updates, this home expertly blends modern elegance with family functionality. The open concept main level features hardwood flooring, spacious living room, dining room with woodburning fireplace, private home office/den, and family room with heated slate flooring and garage access. The gourmet kitchen is equipped with granite countertops, pantry, stainless steel appliances, and built-in desk. The adjoining breakfast area opens to the backyard, making indoor-outdoor living effortless. A designer powder room and laundry room with additional backyard access complete the main level. Hardwood flooring extends throughout the upper level. The primary bedroom offers a walk-in closet and updated three-piece ensuite. Three additional bedrooms share a spa-inspired five-piece main bath with double sinks - ideal for a growing family. Improvements include a custom oversized Dako entrance door (2020), LED pot lights (2025), travertine tile in foyer and bathrooms, Hunter Douglas blinds, designer lighting, powder room and primary ensuite (2022 - toilets, vanities, Kohler and Moen fixtures), outdoor lighting (2025), fence installed and trees planted on the left side of the property (2024), iron and wood gates (2019). The professionally landscaped backyard with a natural stone patio and walkway, Napoleon gas firepit, and hot tub is perfect for entertaining or unwinding. Just steps from Nelson High School and Nelson Park, with its recreation centre, pool, splash pad, skate park, and BMX track, this home offers exceptional access to family amenities. Making this location even more desirable are nearby shopping centres, parks, and the lake. Commuting is a breeze with easy access to public transit, highways, and GO Train. This is Shoreacres living at its finest! (id:60365)
34 Crestview Avenue
Brampton, Ontario
Buyers, Renovators, Investors Step into a world of opportunity with this Fully Detached 1.5 story 3+1bdrm 2bath home ideally situated on a large lot ready for your personal touch in the heart of the vibrant neighbourhood of Peel Village. Create your Vision in a Mature Quiet area that is connected to a Variety of Amenities, Including, Schools, Parks, Golf Course and More. Endless possibilities with a fantastic layout, a welcoming blend of character and comfortable family living or smart investment potential. The home provides ample space for a growing family or home office needs. 2 bedrooms on upper level separated by hall and 4pc bath & large linen closet. 3rd bdrm/office is located on main floor. Eat-In Kitchen loads of Cabinets W/Custom Microwave Shelf, B/I Desk, Dishwasher space & porcelain floor tiles. Main Floor Laundry, Lr/Dr Comb. Detached Garage fits 1 car + separate area w/electricity for Workshop/Man Cave. Large 3 Season Sunroom perfect for entertaining or relaxing after a long day, with Heat/Cooling System, tiled & 2 separate double sliding doors walking out to a park-like sized backyard awaiting your personal touch. Enjoy the versatility of a basement with a separate entrance. The partially finished basement provides a finished 4th bdrm, an additional unfinished space for a bdrm (5th)or den that can be customized to suit your needs, a 3pc bath & a good size unfinished area that use to serve as a kitchen with a smartly placed furnace that allows for an open floor plan. The potential is limitless, offering you a chance to truly make this space your own. The Property is Priced to Sell "as is where is" Whether you're looking for a move-in-ready home, a renovation project or investment this offers the space & flexibility to bring your vision to life. (id:60365)
29 - 365 Murray Ross Parkway
Toronto, Ontario
Excellent Location Near York University! Clean And Well-Maintained Complex. Beautiful And Spacious 3 Bedrooms Townhouse With 3 Washrooms, Primary Bedroom En-Suite, Huge Living Room With Walkout To Spacious Balcony, 2 Cars Attached Garage. Large Sunny Kitchen With Granite Counters, Pot Lights And Juliette Balcony. 3 Minutes Walk To Public Transit, 15 Minutes Walk To York University. Great Home To Live And Investment Property For Students Rental. Very Low Maintenance Fee. (id:60365)
6 Dalrymple Drive
Toronto, Ontario
Step into this charming 3-bedroom family home that has been lovingly owned by the original owners since 1958, and after decades of care, it is now ready for a new chapter. On the main floor, you will find a spacious living and dining area that has hosted countless family gatherings, offering lots of room for entertaining and everyday living. The kitchen overlooks the dining room and has a walk-out to a large covered veranda - perfect for morning coffee or barbecues with friends and family. A two-piece bathroom is also located on this floor. On the second floor you will find a full bathroom, two bedrooms, and a kitchen that can easily be converted back into the third bedroom. The basement is a versatile space featuring a good size recreation room, ideal for hobbies, games, or a home office. Features include a 3-piece bathroom, lots of storage space, and a separate entrance. The long private drive provides lots of parking, and the large backyard offers plenty of space for gardening or play. This home is in a very convenient location, just steps to public transportation, putting everything you need within easy reach. A great opportunity to own a home that has been lovingly cared for by the original owners. (id:60365)
22 Portland Street
Toronto, Ontario
Urban sophistication meets lakeside tranquility in this luxury 3-bedroom, 4-bathroom detached home in the heart of Mimico. Just a 7-minute walk to the Mimico GO Station, offering a seamless commute to Union Station. Step into 2,257 square feet of designer living, where soaring 10-foot ceilings, hardwood floors, and custom crown mouldings define the main floor. The expansive living and dining areas flow effortlessly into a chef-inspired kitchen featuring granite countertops, premium stainless-steel appliances, and bespoke cabinetry. Perfect for entertaining or relaxed weeknights at home. Cozy up by the gas fireplace in the sun-filled family room or step out onto your private upper deck, ideal for BBQs and outdoor enjoyment. The rare side windows fill the home with natural light and enhance the airy, elegant atmosphere throughout. Upstairs, the primary suite serves as a refined retreat with a spa-like ensuite bathroom and custom walk-in closet. Two additional bedrooms and upper-level laundry add to the comfort and practicality. The finished walkout basement provides flexible space for a media room, gym, or home office, all with 9-foot ceilings that add a spacious feel. Enjoy direct access from the garage, along with the added benefit of a pet-friendly lease, perfect for young professionals and small families alike. Set on a quiet, residential street, you're steps from Grand Avenue Park, which offers a splash pad, off-leash dog area, sports field, and walking paths. The nearby waterfront trails, Lake Ontario views, and popular local spots like SanRemo Bakery and Jimmys Coffee make this location unmatched. Whether you're commuting downtown or enjoying Mimico's community charm, 22 Portland offers a refined lifestyle without compromise. (id:60365)
156 Mineola Road E
Mississauga, Ontario
Beautifully maintained executive residence in the heart of Mineola, just steps to Port Credit Secondary, Mineola Public School, and the renowned Mentor College. This spacious home offers 4 bedrooms, new hardwood flooring on the main and upper levels, and impressively large living and family rooms, perfect for entertaining and family life. The sun-filled family room features a wall of windows and a gas fireplace, with walkout to a fully fenced backyard and deck. The updated kitchen showcases granite countertops, porcelain tile, stainless steel appliances, and abundant cabinetry. The finished basement includes a game and fitness room, one bedroom, and a dedicated workshop area with extra fridge and generous storage. Additional features include a double car garage, central air, gas BBQ hookup, garden shed, ceiling fans, and custom window coverings throughout. Located minutes from the QEW, GO Station, Downtown Toronto, lakefront parks, golf, and Port Credit Village. *For Additional Property Details Click The Brochure Icon Below* ** This is a linked property.** (id:60365)
34 Greendust Court
Brampton, Ontario
Updated Detached Family Home on a peaceful court in the desirable Northgate community. Situated on a deep lot with East and West exposures. This home is filled with natural light and offers serene views of the adjacent park. The open-concept living and family room is perfect for entertaining, complete with a cozy fireplace that adds warmth and charm. The home features an updated kitchen with soft-close cabinets and drawers, stainless steel appliances, and a spacious dining room perfect for family meals. Step outside to a spacious, approx 16x22 ft patio, and grass-filled yard ideal for outdoor entertaining or quiet relaxation. The upper level includes three generously sized bedrooms, including a primary bedroom with a private 2-piece ensuite, walk-in closet and neutral broadloom. The finished lower level adds versatility with a large rec room, two additional bedrooms, and a 3-piece bath ideal for extended family, guests, or a home office setup. Additional highlights include: Roof 2019, Washer and dryer approx 3 -4 years old, CAC approx 3 -4 years, Private double driveway plus single garage - parking for 3 vehicles. A rare court location with tranquil park views. This is a wonderful opportunity to own a bright, welcoming home in one of Brampton's most sought-after neighbourhoods. (id:60365)
5488 Longford Drive
Mississauga, Ontario
Picture this One as a Multi-Family Home. Rarely available Floor-plan 3-Bedroom Raised Bungalow in Highly Sought-After Churchill Meadows. Well cared for Original European Owners. 9' Ceilings on Main Floor, Very Bright Oversized Eat-in Kitchen with Walk Out to Backyard Featuring Lovely Plantings and a Mature Japanese Red Maple Tree. Also comes with a Shed for Your Lawnmower and Tools. Double Garage with Inside Entry to Laundry Room & Separate Linen Closet. Front Room could be a Den or Office or 2nd Bedroom as it has a Closet. At the Rear is a Spacious Primary Bedroom that could be Suitable for Elderly or Handicap Persons. Upstairs Features the 3rd Bedroom with 4 Pc Semi-Ensuite and Huge Custom-Built Storage Room. The Upstairs Could also be Suitable for an In-Law Suite with a Large Living Area or Convert to large 4th Bedroom.So Many Possibilities with the Basement. Large Cold-Cellar with B/I Shelves. Owner had several Large Workrooms and a Wine Making Room with Tub-Sink off the Furnace Room. The Family Room has 2 pc Washroom and another Room with Rows of Shelving Ideal or Handyman or Hobbyist. Walking Distance to Churchill Meadows Community Centre with Pool, Indoor and Outdoor Soccer Fields, Skatepark, Leash-Free Dog Park, Trails, Day Care Center, Hwys 403, 407 & 401, Public Transportation, Several close malls like Erin Mills Town Centre and Credit Valley Hospital and Minutes away from the Largest Food Plaza on Eglinton and Ridgeway with its multitude of Dining Options. (id:60365)

